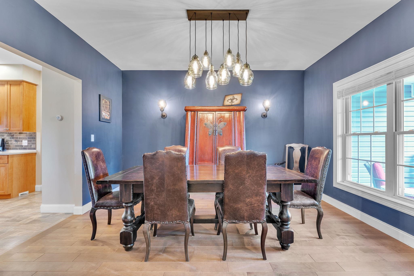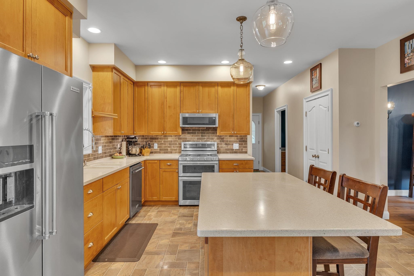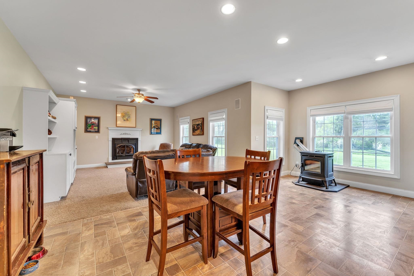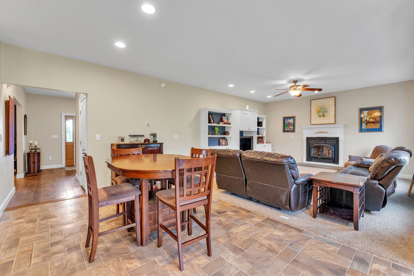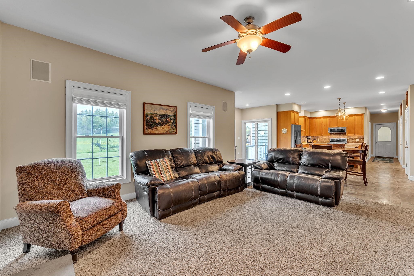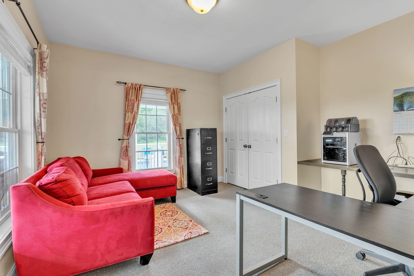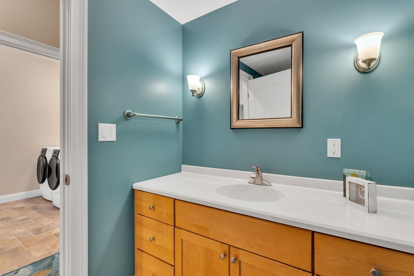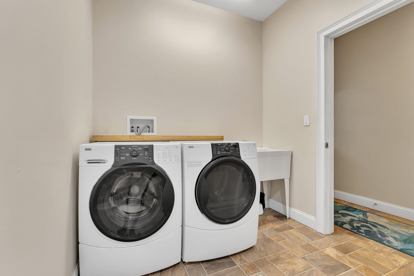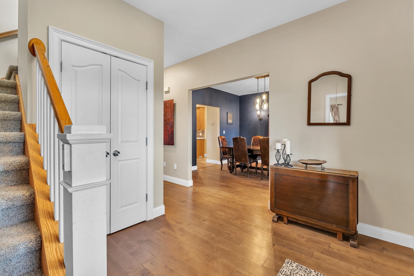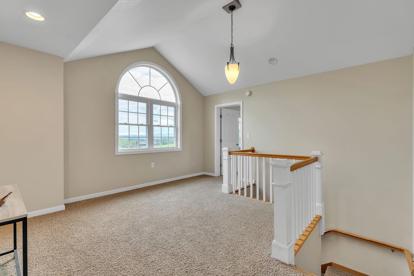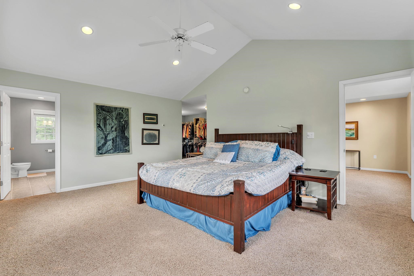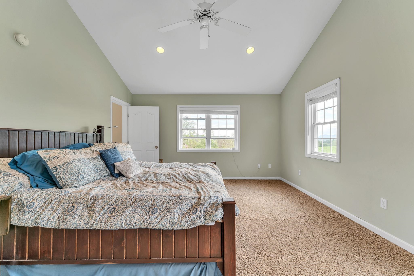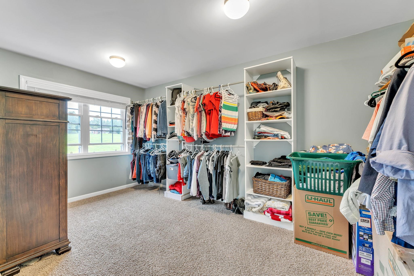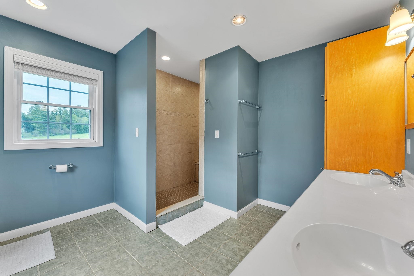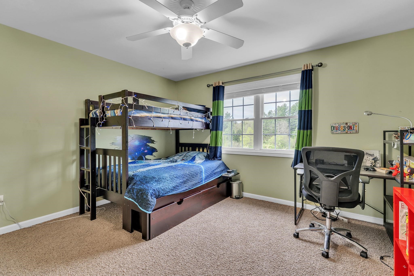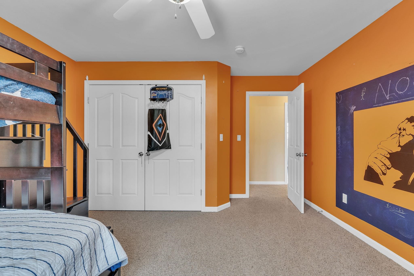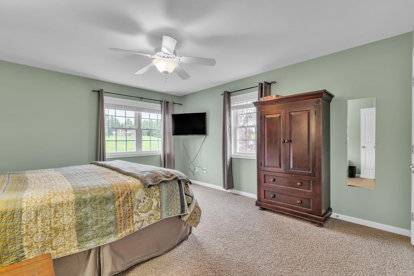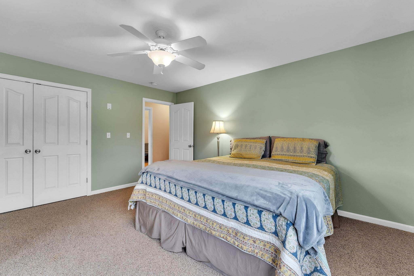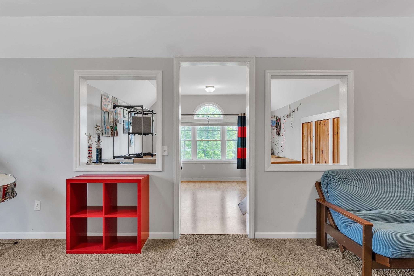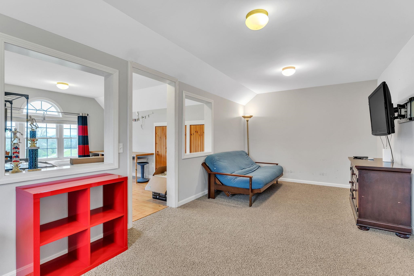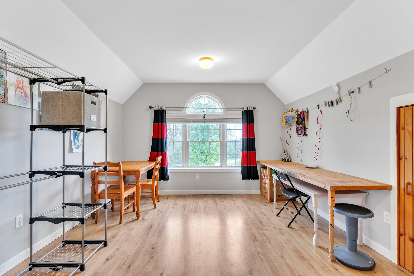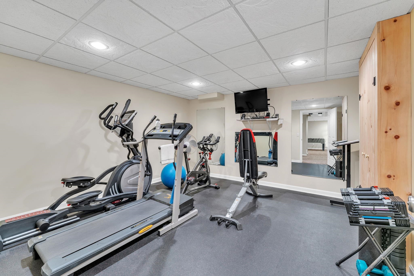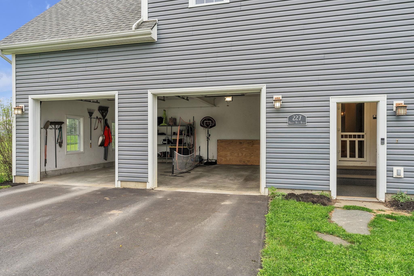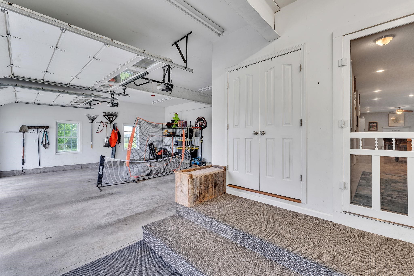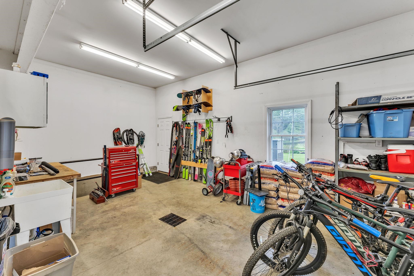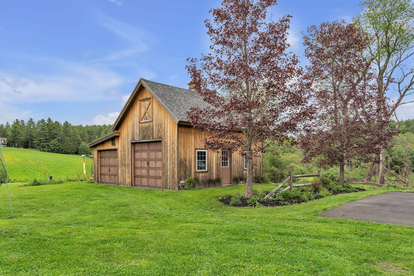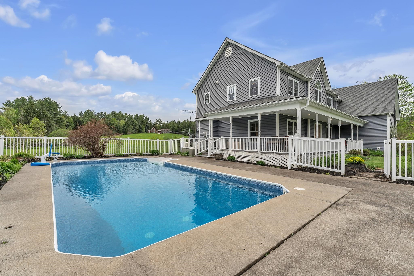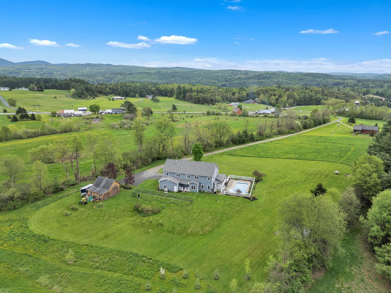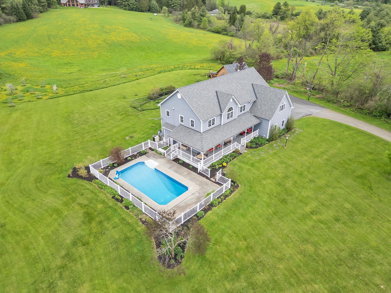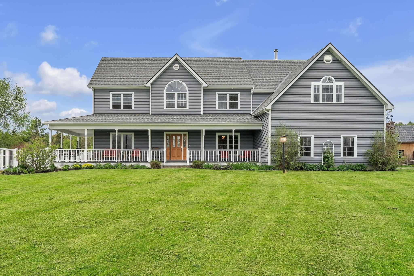1 of 40
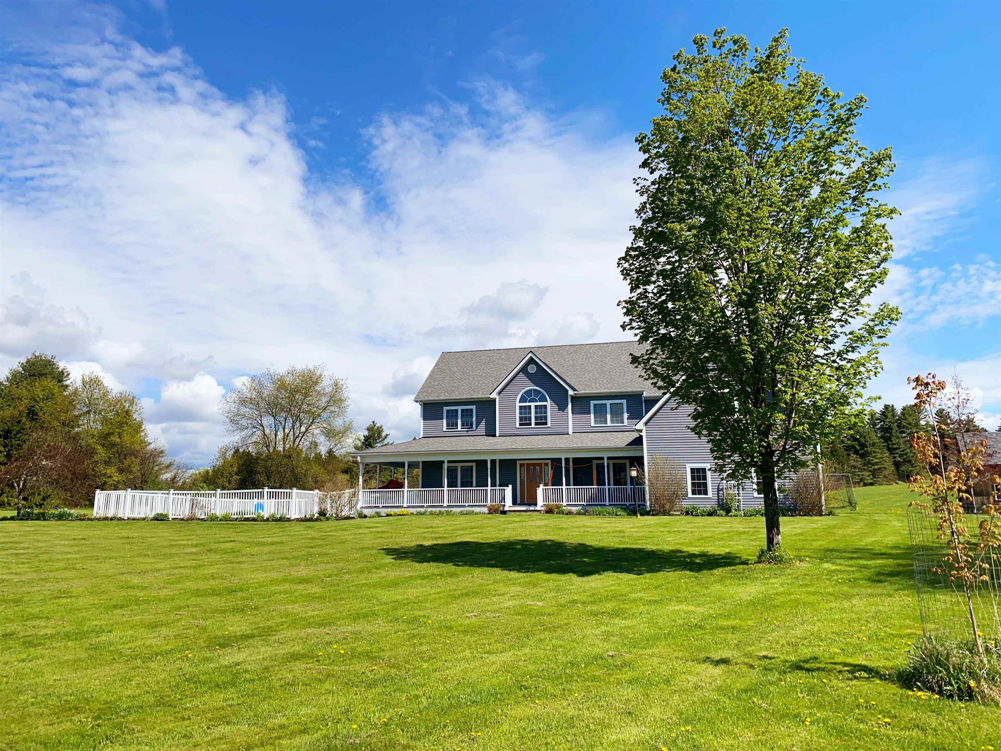
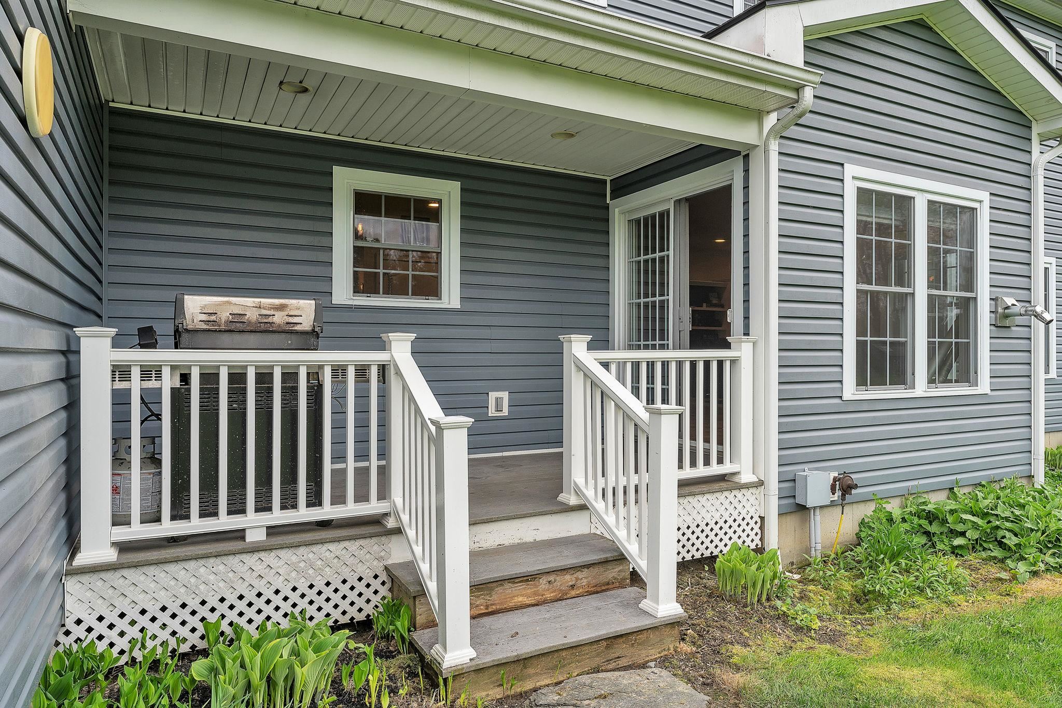

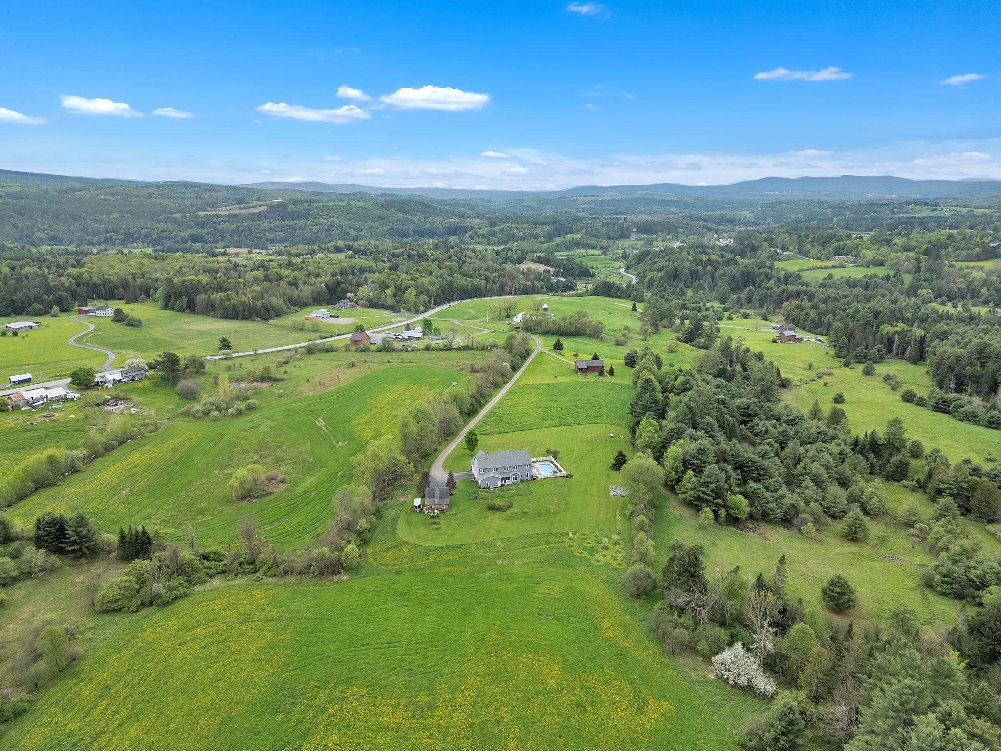
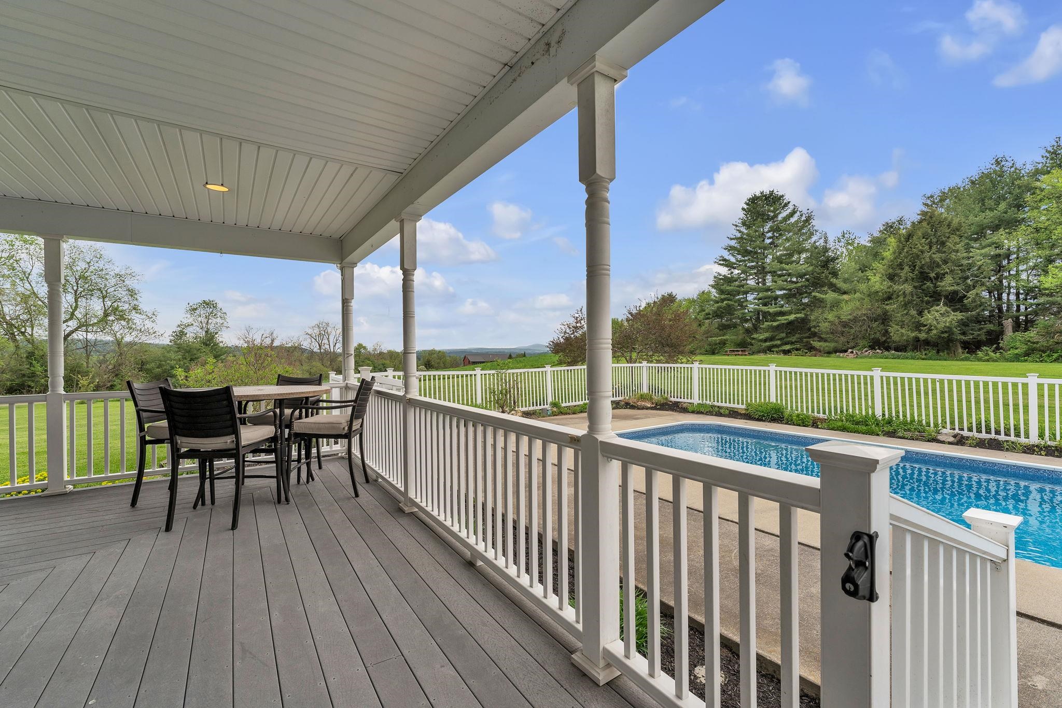
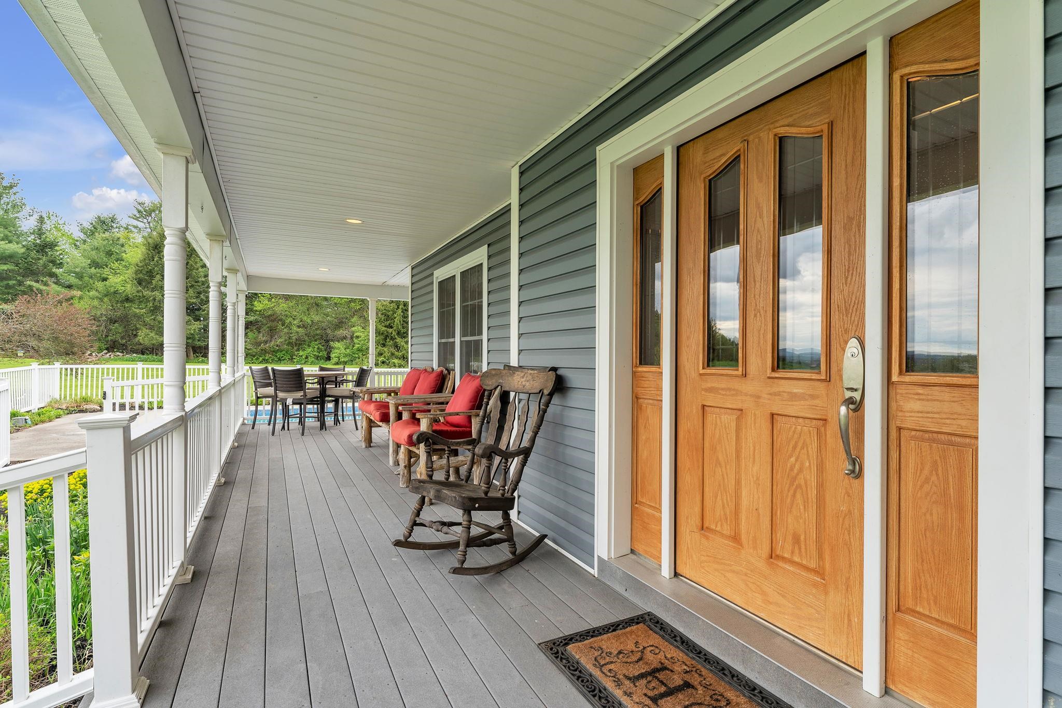
General Property Information
- Property Status:
- Active Under Contract
- Price:
- $769, 000
- Assessed:
- $0
- Assessed Year:
- County:
- VT-Washington
- Acres:
- 4.61
- Property Type:
- Single Family
- Year Built:
- 2006
- Agency/Brokerage:
- Ray Mikus
Green Light Real Estate - Bedrooms:
- 4
- Total Baths:
- 3
- Sq. Ft. (Total):
- 4791
- Tax Year:
- 2023
- Taxes:
- $13, 193
- Association Fees:
When you were a kid, did one of your friends have “the hangout house”? The house that everyone just went to hang out with each other? When I was in 9th grade, I was friends with a kid named Matt Taylor, and Matt’s house was that house. His parents had a big yard, and we spent all summer there playing ball, making up games, and sleeping in tents. They had a pool too. A whole group of us spent nearly every day at Matt’s house, either playing in the yard or in the pool. It was a big house. His parents would give us space, or come and hang with us, probably depending on how loud we were. We watched dumb movies in the basement, and ate junk food. Probably stayed up too late. But since the finished basement was separate from the rest of the house, Matt’s parents didn’t seem to mind. That was a good summer. At the time, I remember thinking, “I can’t believe Matt’s parents are ok with all of us being here, spending our summer at their house.” Now, looking back, they must have absolutely loved it. They had their son and his friends all there, to keep an eye on, to interact with, to build memories with. That was in 1990, and I still remember that summer…Here’s a chance for you to be the Taylors. Have the house that everyone wants to spend their days at. Because, if you don’t, someone else will. **Recent updates include roof, appliances, pool liner, and more.**
Interior Features
- # Of Stories:
- 2
- Sq. Ft. (Total):
- 4791
- Sq. Ft. (Above Ground):
- 3596
- Sq. Ft. (Below Ground):
- 1195
- Sq. Ft. Unfinished:
- 300
- Rooms:
- 12
- Bedrooms:
- 4
- Baths:
- 3
- Interior Desc:
- Ceiling Fan, Dining Area, Fireplace - Gas, Kitchen Island, Laundry Hook-ups, Primary BR w/ BA, Natural Light, Storage - Indoor, Walk-in Closet, Laundry - 1st Floor
- Appliances Included:
- Dishwasher, Dryer, Range - Gas, Refrigerator, Washer, Water Heater - Off Boiler
- Flooring:
- Heating Cooling Fuel:
- Gas - LP/Bottle, Pellet
- Water Heater:
- Basement Desc:
- Bulkhead, Concrete, Finished, Full, Stairs - Interior
Exterior Features
- Style of Residence:
- Colonial
- House Color:
- Time Share:
- No
- Resort:
- Exterior Desc:
- Exterior Details:
- Barn, Pool - In Ground, Porch - Covered
- Amenities/Services:
- Land Desc.:
- Country Setting, Field/Pasture, Landscaped, Level, Mountain View, Open
- Suitable Land Usage:
- Roof Desc.:
- Shingle - Architectural
- Driveway Desc.:
- Paved
- Foundation Desc.:
- Concrete
- Sewer Desc.:
- Septic
- Garage/Parking:
- Yes
- Garage Spaces:
- 2
- Road Frontage:
- 0
Other Information
- List Date:
- 2024-05-17
- Last Updated:
- 2024-07-08 14:24:42


