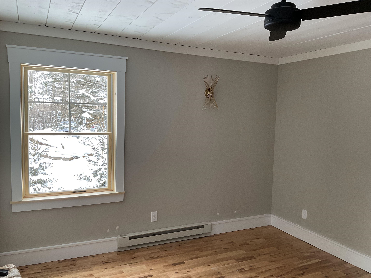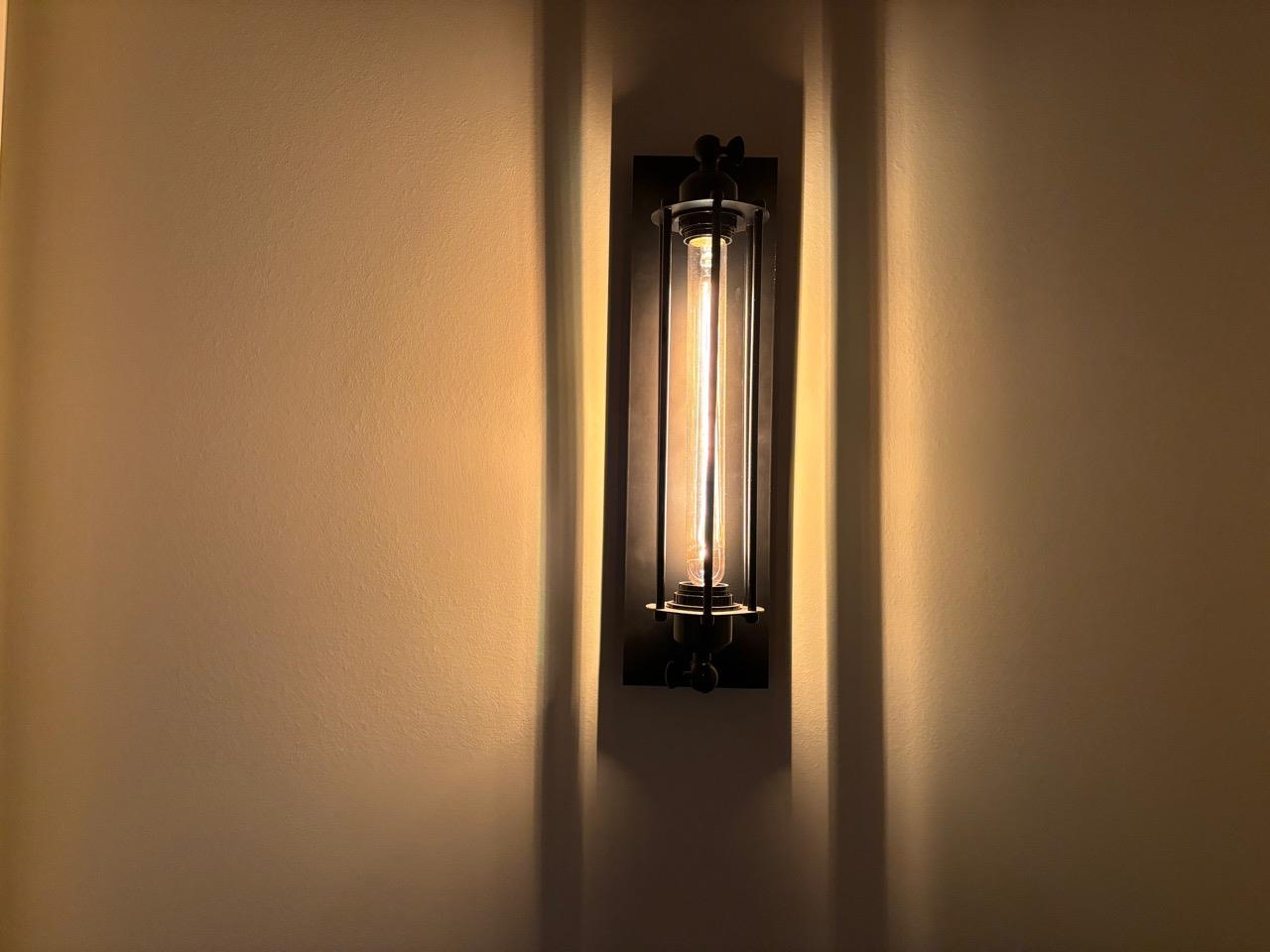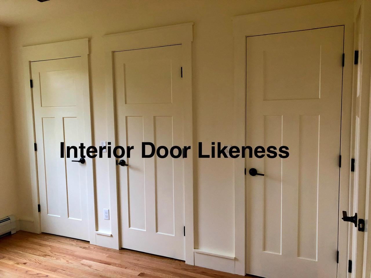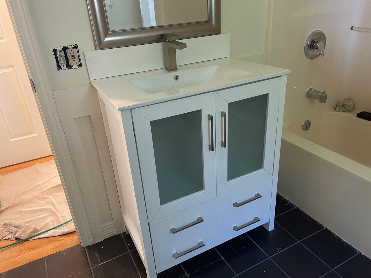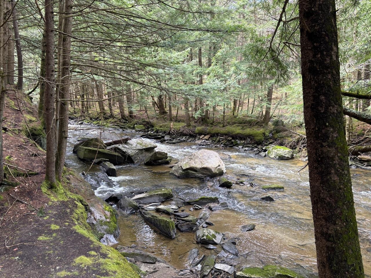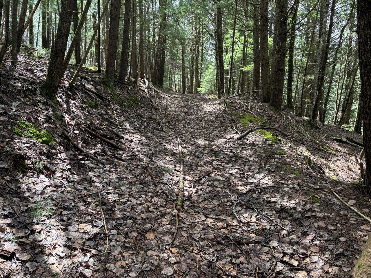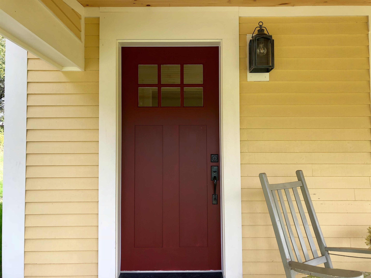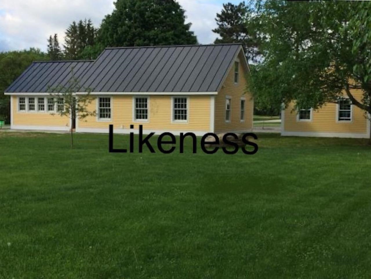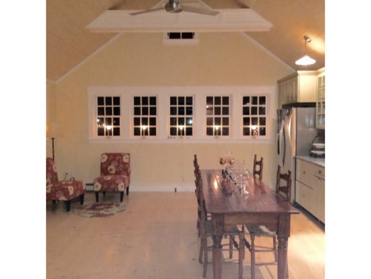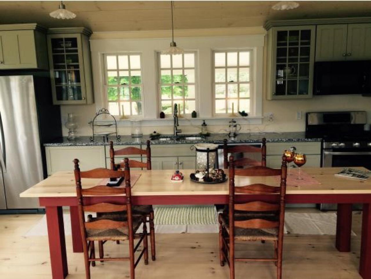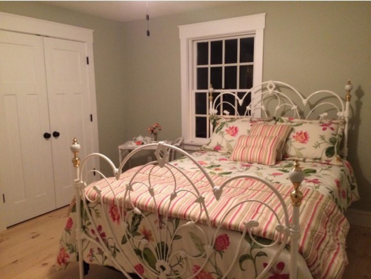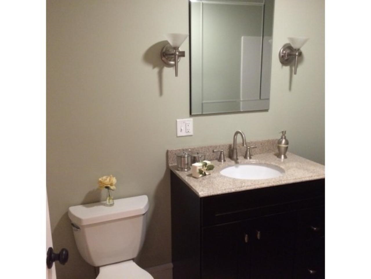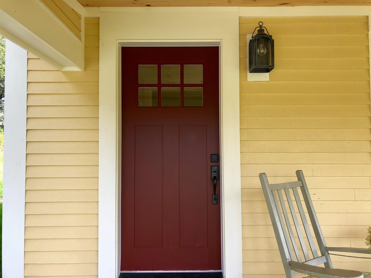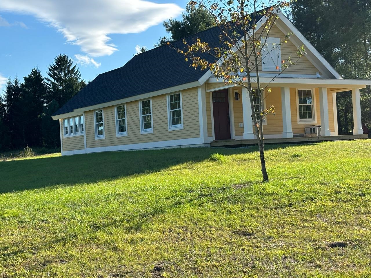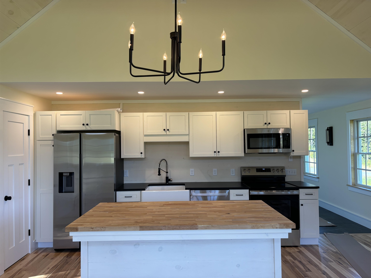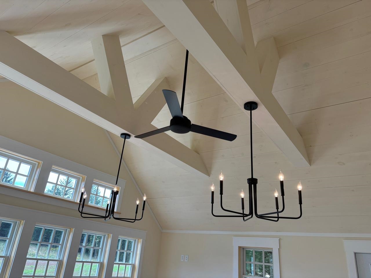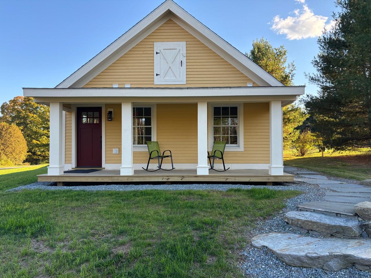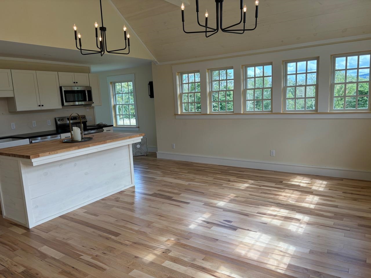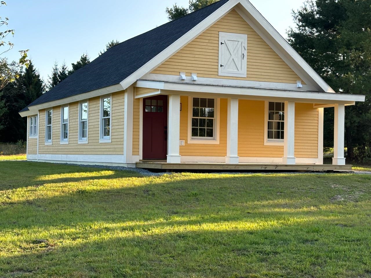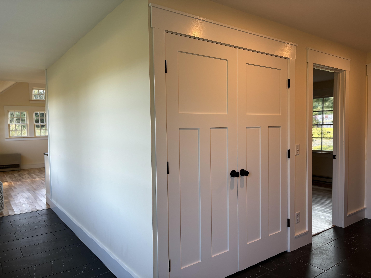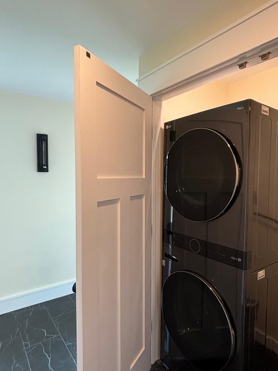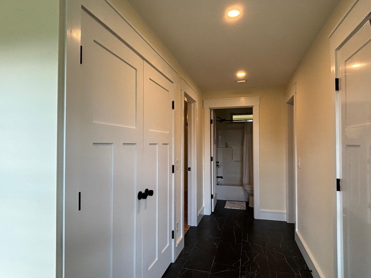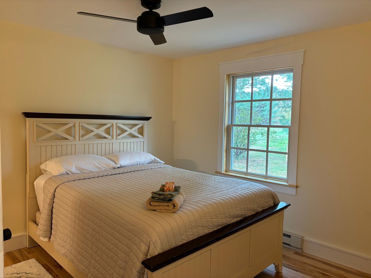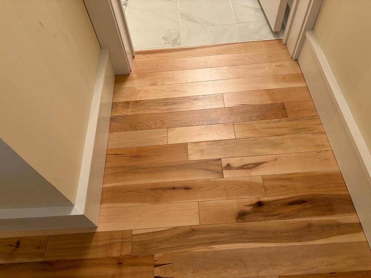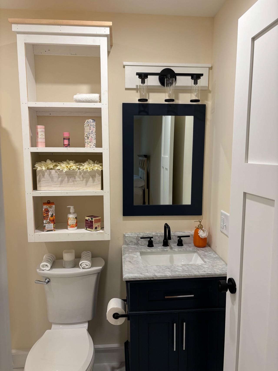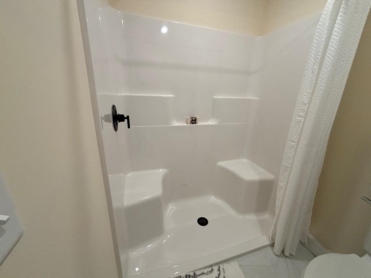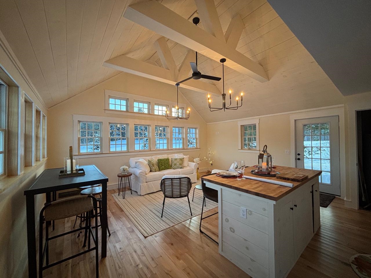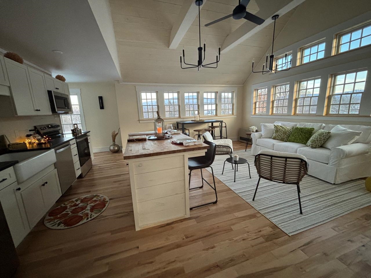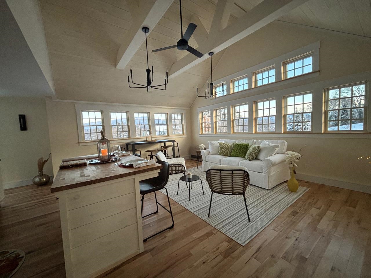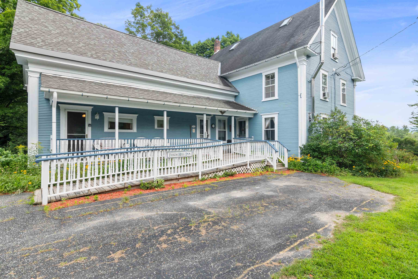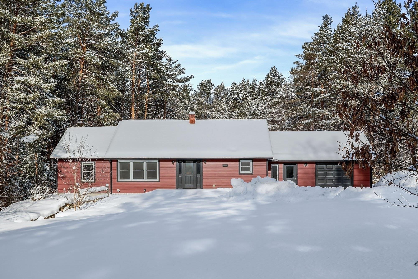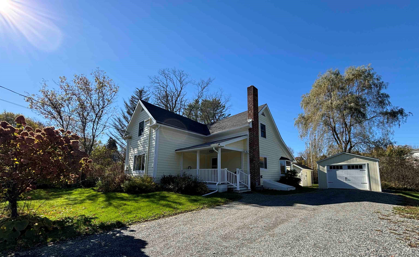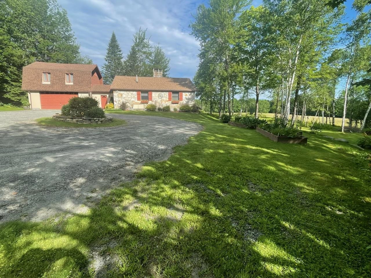1 of 37
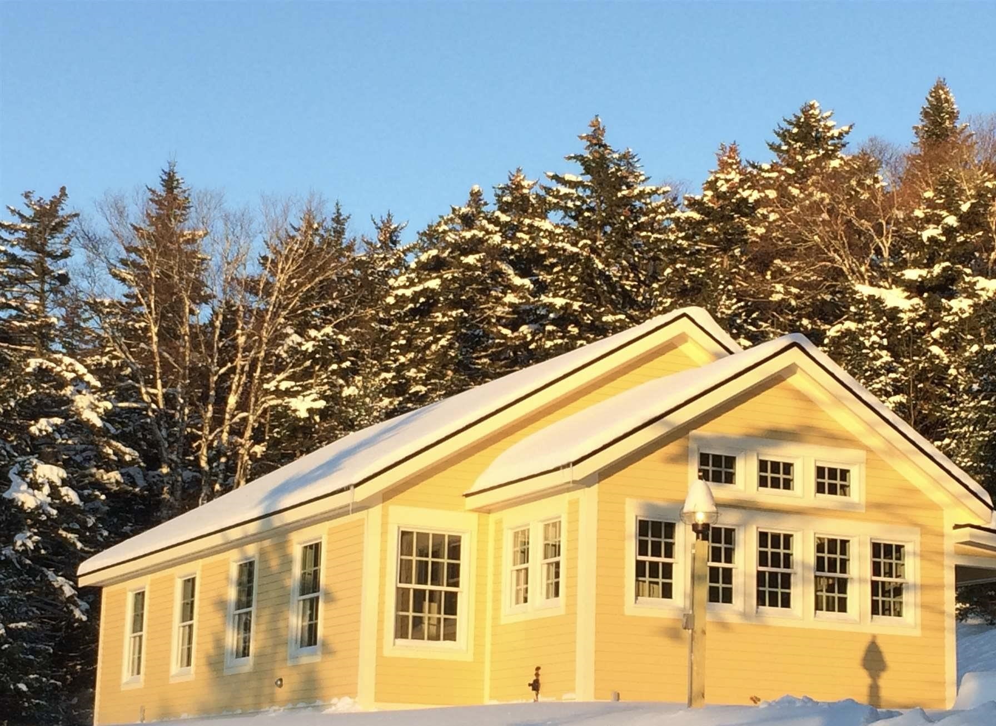
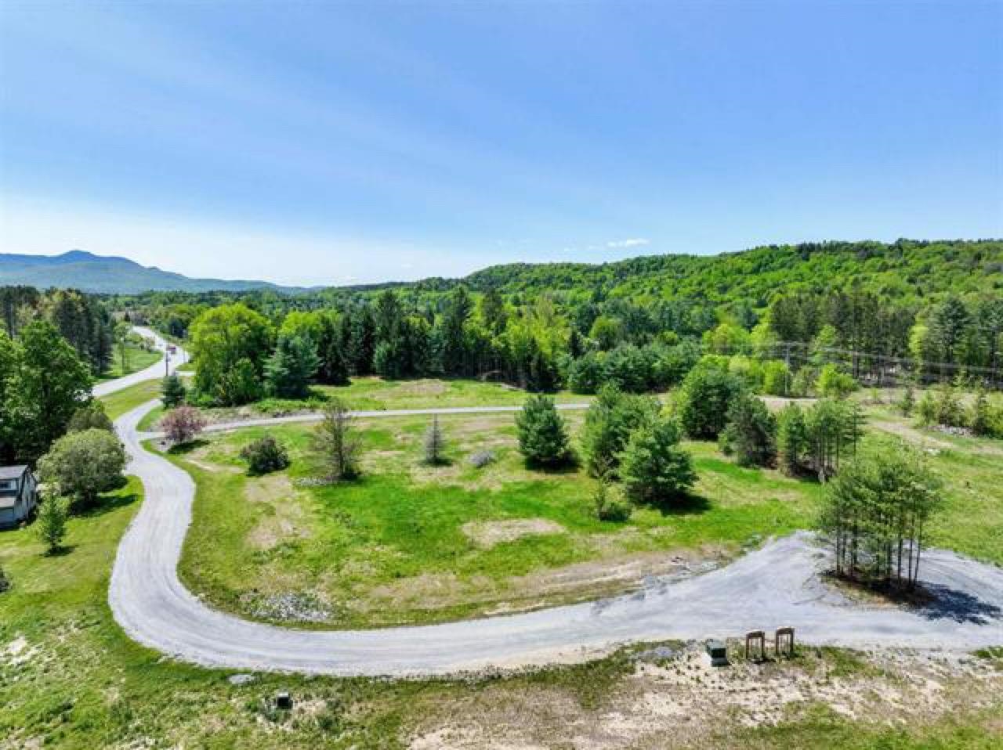
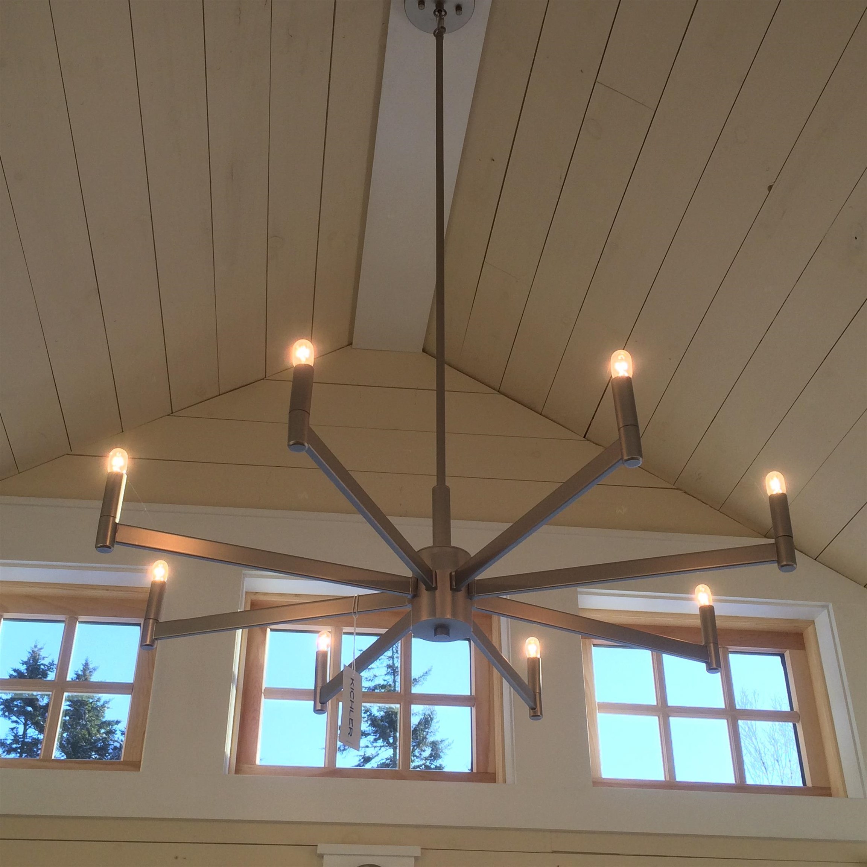
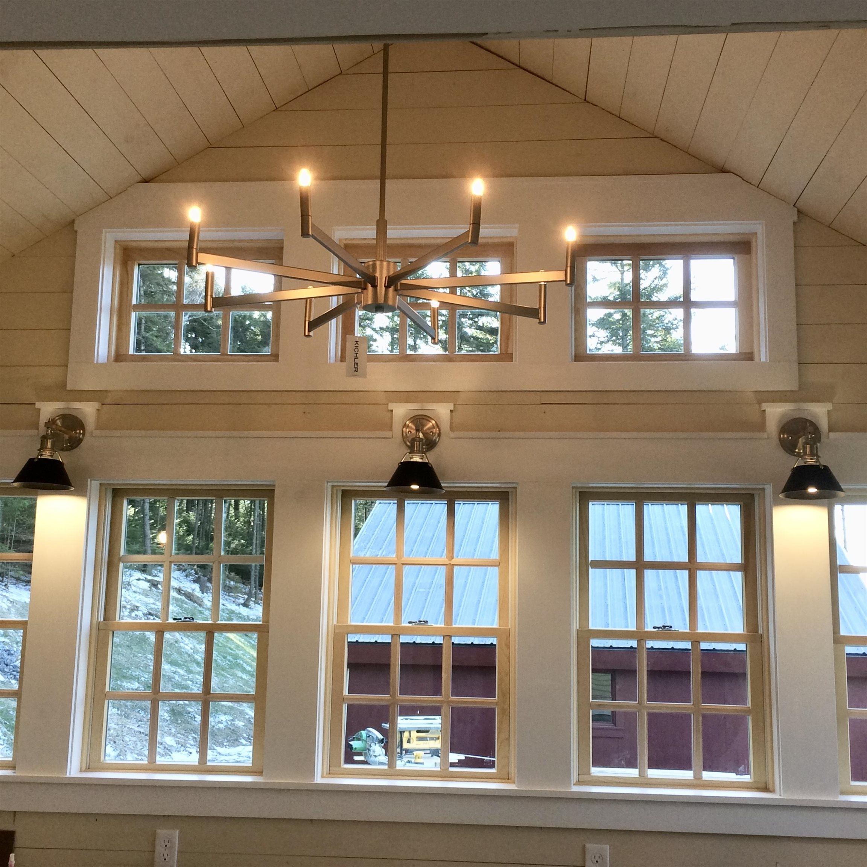
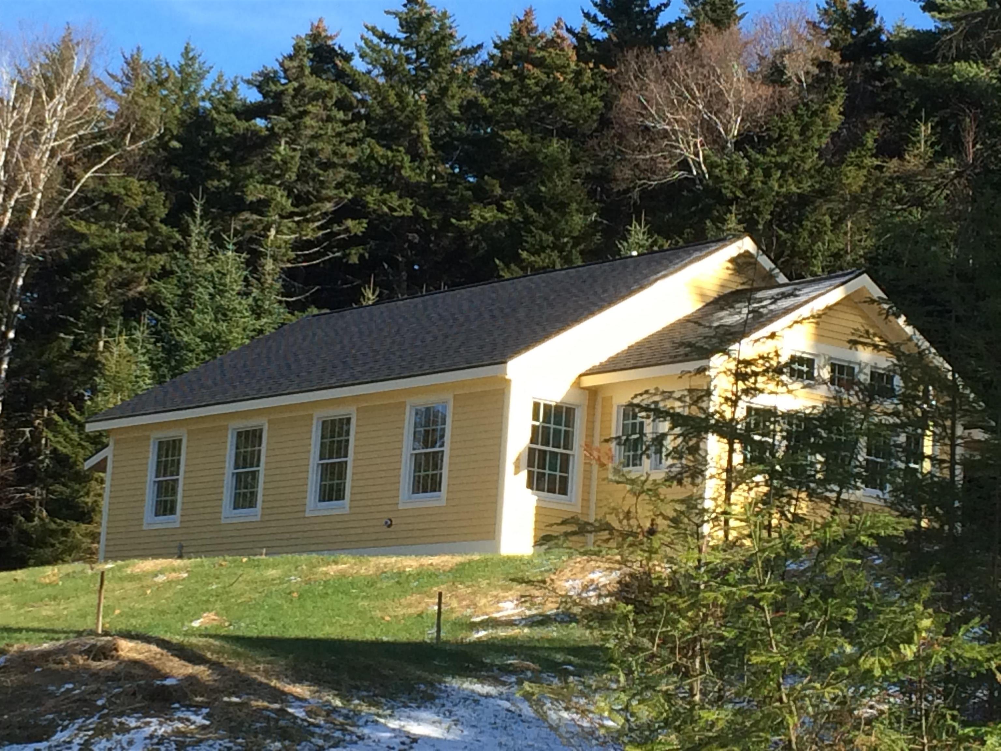

General Property Information
- Property Status:
- Active Under Contract
- Price:
- $549, 500
- Assessed:
- $0
- Assessed Year:
- County:
- VT-Lamoille
- Acres:
- 0.59
- Property Type:
- Single Family
- Year Built:
- 2024
- Agency/Brokerage:
- Jane Barbour
Barbour Real Estate, Inc. - Bedrooms:
- 3
- Total Baths:
- 2
- Sq. Ft. (Total):
- 1184
- Tax Year:
- Taxes:
- $0
- Association Fees:
“The Frosting Is On The Cake”. This Brand New Home Is Finished and Ready For Occupancy! Like a RAY OF SUNSHINE this yellow dreamboat will be sure to steal your heart!!! Built with distinction and loving care by a building team who have been creating custom homes for over 50 yrs. From the soaring shiplapped ceilings to the dreamy authentic maple floors you’ll revel in all of the intricate touches this home has to offer. Creamy, custom cabinets are dressed with counters of matte black granite & outfitted with stainless appliances. The copious island serves as extra workspace, storage and a place to sit and regale about your day with the cook. The bedrooms are located off a wide, private hall that also has a double door access to the latest in laundry appliances, the LG Wash Tower. On the south side sits a stone patio and on the north a long porch accessed by artistic stone steps. A short morning walk brings you to a meandering brook which is part of the common area. Only 10 minutes from Stowe and 5 minutes from shopping and eateries. The famous Lamoille Rail Trail is just a whisk away for walking and biking. Float your kayak at several nearby sparkling bodies of water or enjoy golfing just 5 minutes away. Single level living at its very best. One of owners is the Listing Agent.
Interior Features
- # Of Stories:
- 1
- Sq. Ft. (Total):
- 1184
- Sq. Ft. (Above Ground):
- 1184
- Sq. Ft. (Below Ground):
- 0
- Sq. Ft. Unfinished:
- 0
- Rooms:
- 6
- Bedrooms:
- 3
- Baths:
- 2
- Interior Desc:
- Attic - Hatch/Skuttle, Cathedral Ceiling, Ceiling Fan, Dining Area, Kitchen Island, Kitchen/Dining, Kitchen/Living, Living/Dining, Laundry - 1st Floor
- Appliances Included:
- Dishwasher - Energy Star, Dryer - Energy Star, Microwave, Range - Electric, Refrigerator-Energy Star, Washer - Energy Star
- Flooring:
- Ceramic Tile, Hardwood
- Heating Cooling Fuel:
- Gas - LP/Bottle
- Water Heater:
- Basement Desc:
Exterior Features
- Style of Residence:
- Craftsman
- House Color:
- yellow
- Time Share:
- No
- Resort:
- Exterior Desc:
- Exterior Details:
- Patio, Porch - Covered, ROW to Water, Window Screens, Windows - Low E
- Amenities/Services:
- Land Desc.:
- Corner, Country Setting, Landscaped, Level, Mountain View, Walking Trails, Abuts Conservation, Near Paths, Near Shopping, Near Skiing, Rural
- Suitable Land Usage:
- Roof Desc.:
- Shingle - Architectural
- Driveway Desc.:
- Crushed Stone, Gravel
- Foundation Desc.:
- Concrete
- Sewer Desc.:
- 1000 Gallon, Leach Field - Conventionl
- Garage/Parking:
- No
- Garage Spaces:
- 0
- Road Frontage:
- 283
Other Information
- List Date:
- 2024-05-17
- Last Updated:
- 2025-02-18 16:21:49



