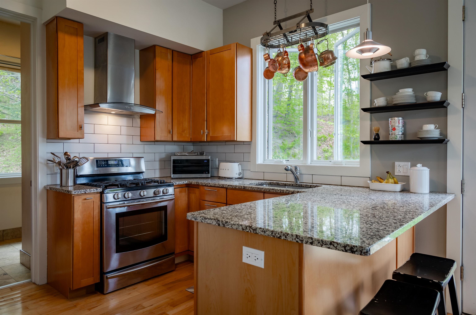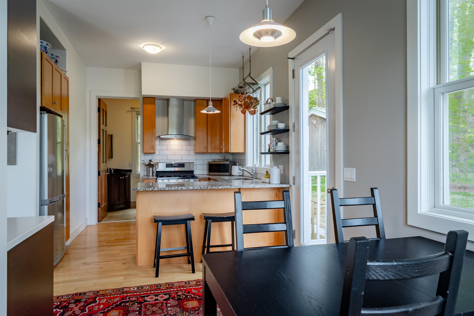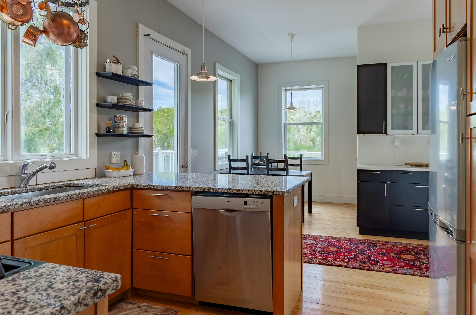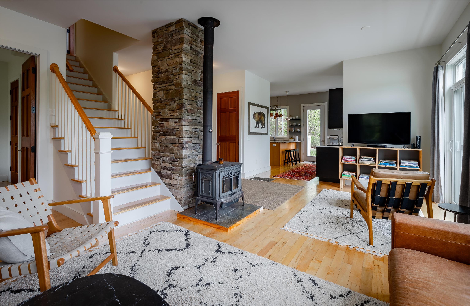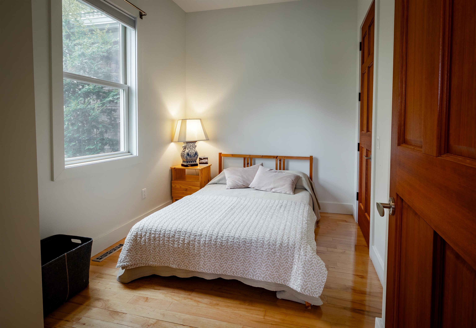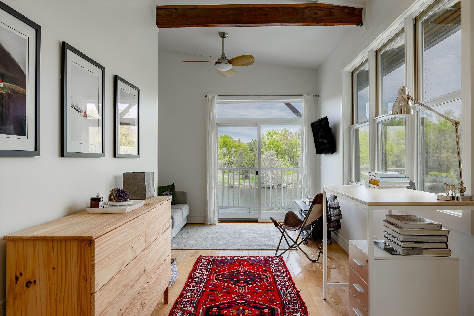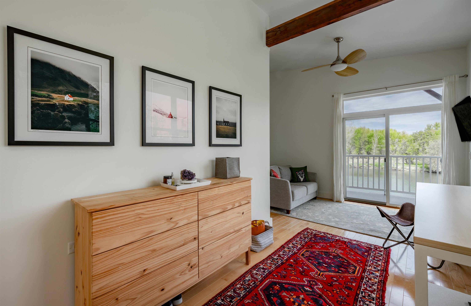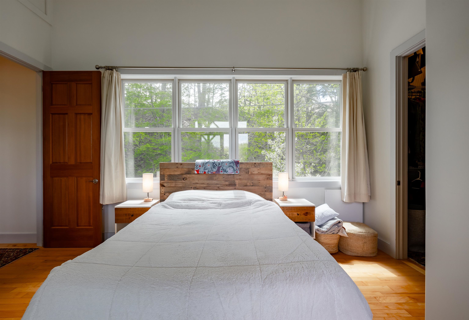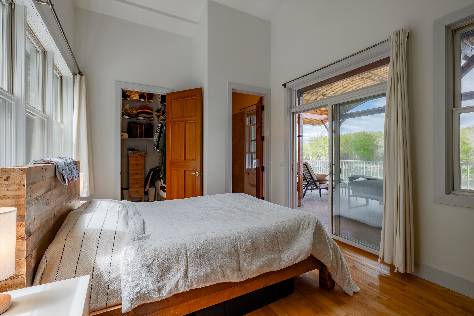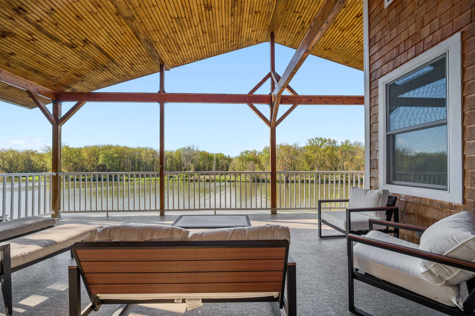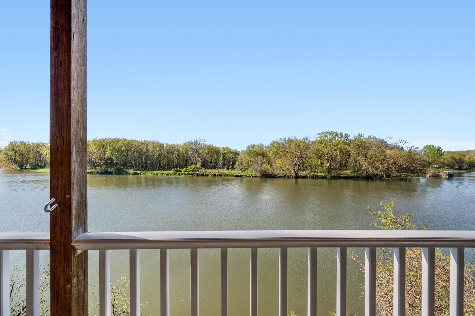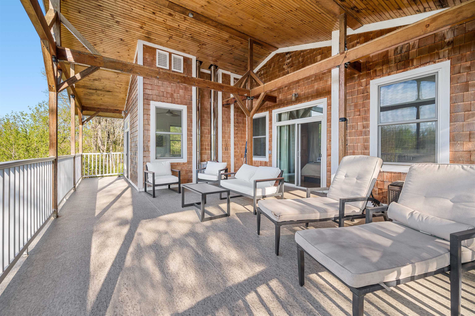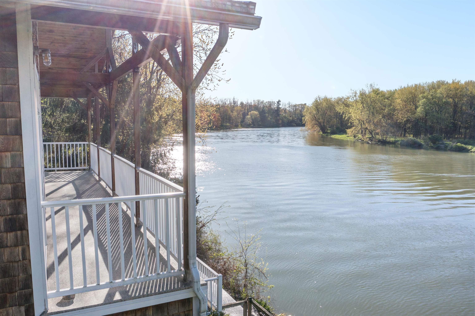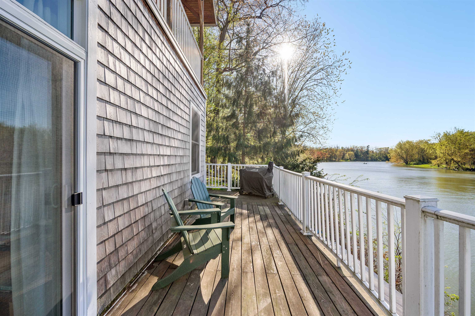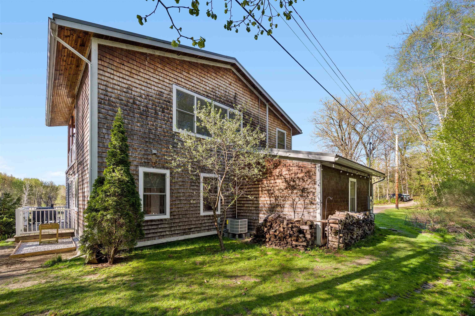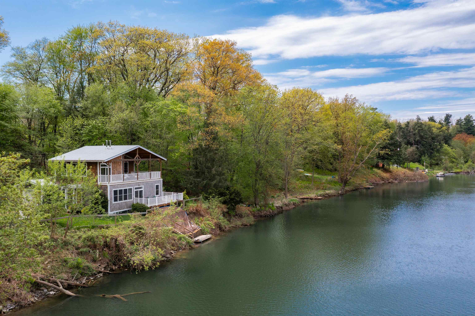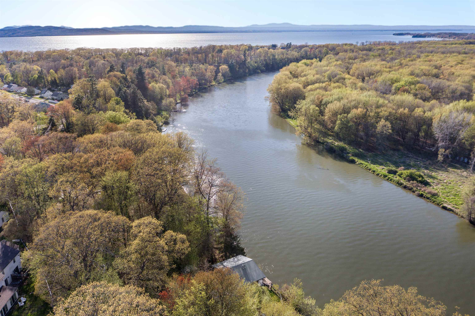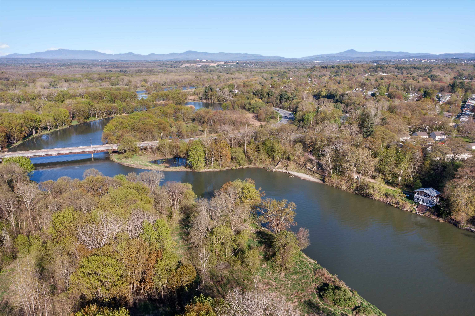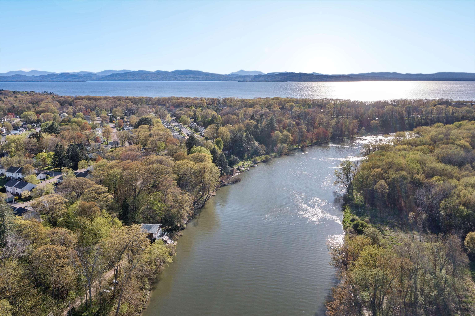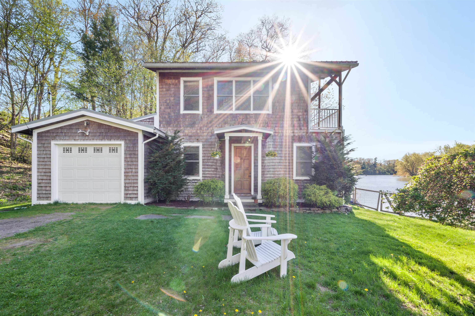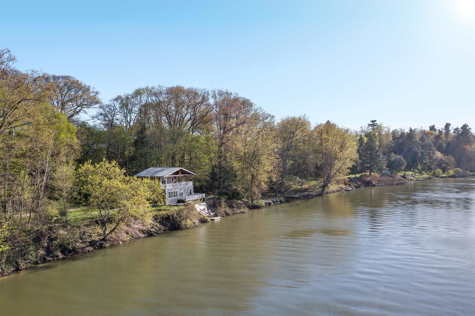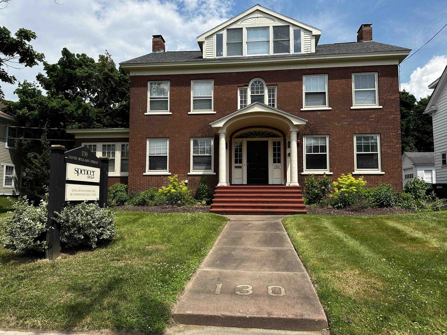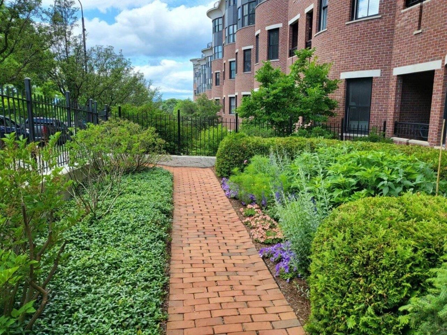1 of 30
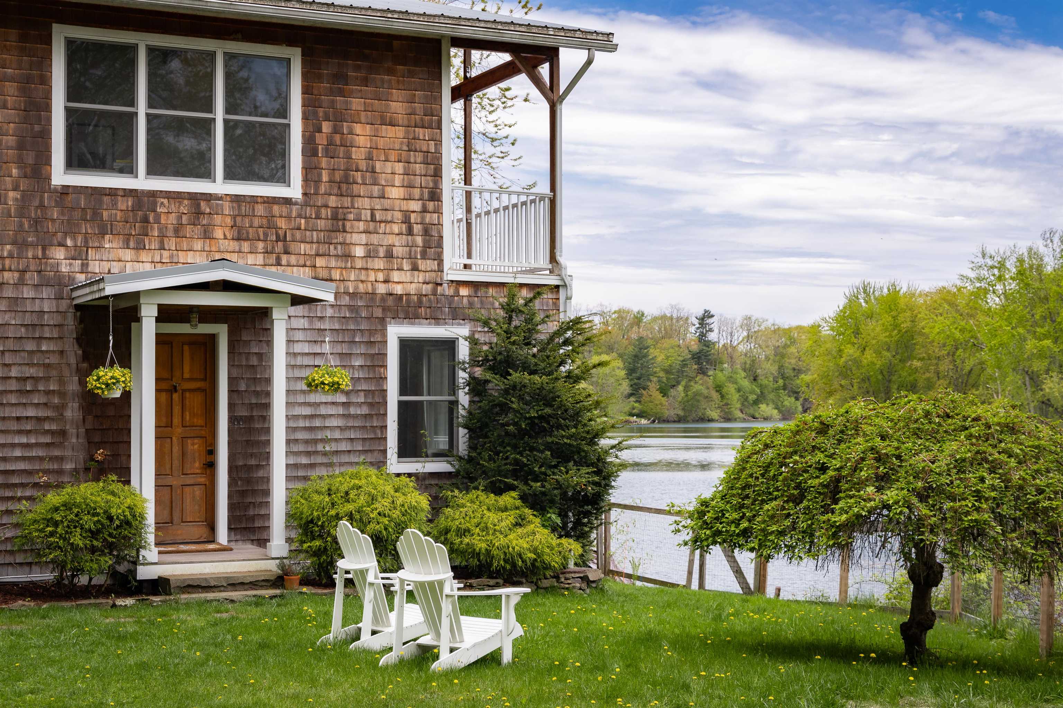
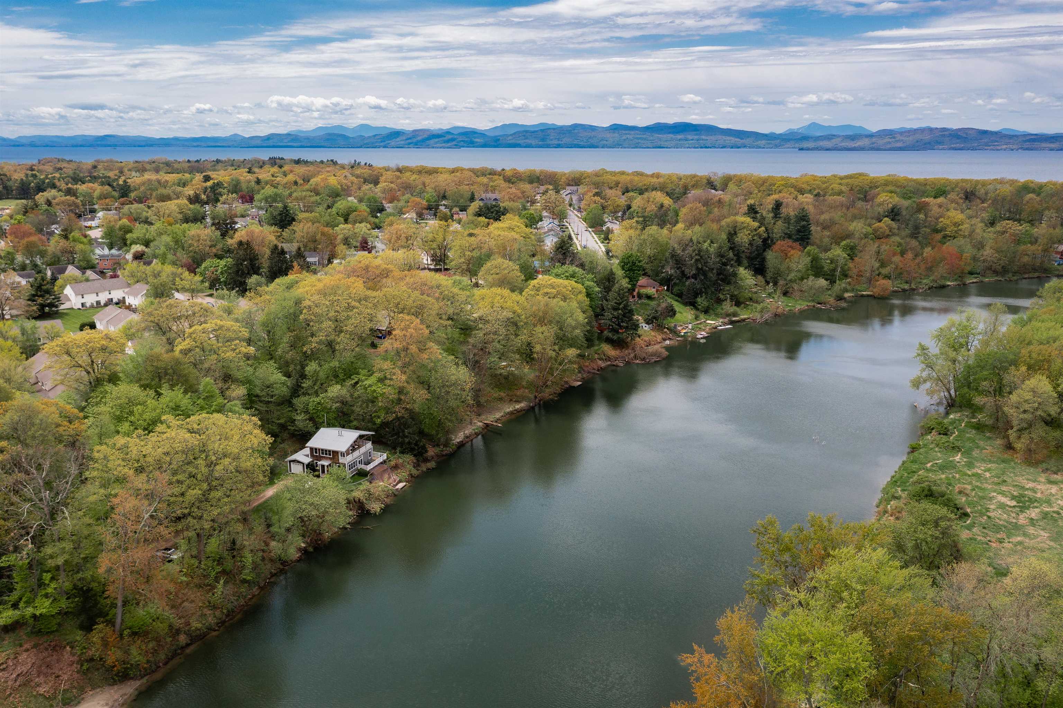

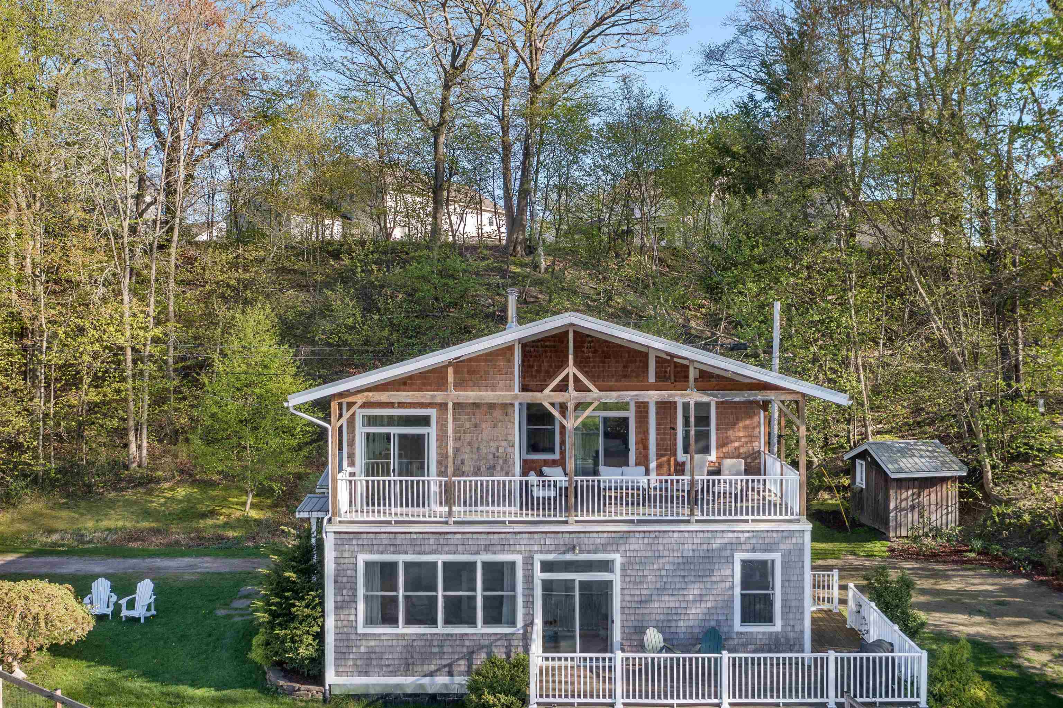
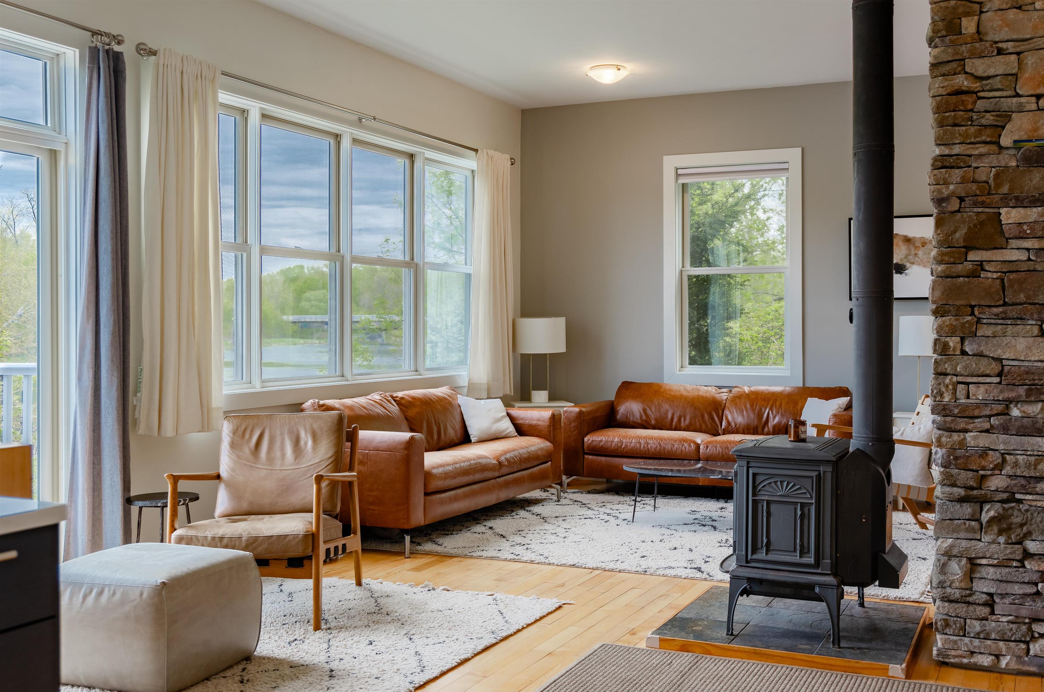
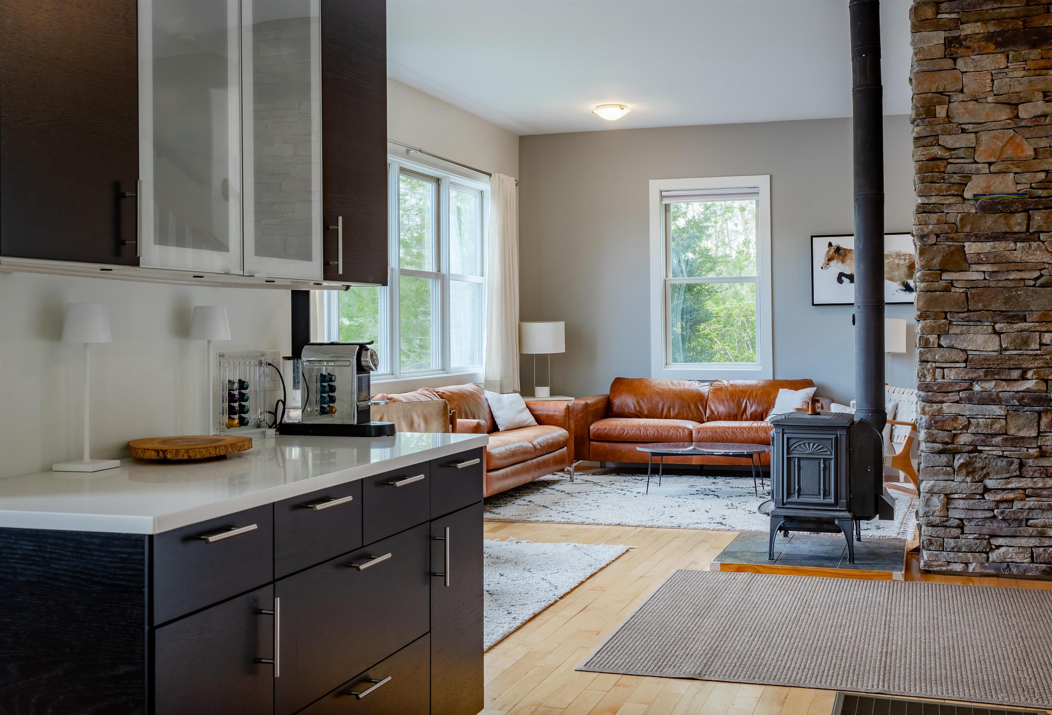
General Property Information
- Property Status:
- Active Under Contract
- Price:
- $799, 000
- Assessed:
- $0
- Assessed Year:
- County:
- VT-Chittenden
- Acres:
- 0.24
- Property Type:
- Single Family
- Year Built:
- 2008
- Agency/Brokerage:
- Kathleen OBrien
Four Seasons Sotheby's Int'l Realty - Bedrooms:
- 3
- Total Baths:
- 2
- Sq. Ft. (Total):
- 1742
- Tax Year:
- 2024
- Taxes:
- $13, 337
- Association Fees:
Nestled along the serene banks of the Winooski River, this modern waterfront gem offers an unparalleled living experience. With breathtaking pink sunsets and tranquil river views visible from nearly every room, this home seamlessly blends natural beauty with contemporary design. Step inside to discover a spacious, light-filled interior boasting 10' ceilings and expansive windows that flood the space with natural light. The kitchen is a chef's dream, featuring granite countertops, stainless steel appliances, and clear maple cabinetry, all accented by a gas cooking range and hood. The great room is a cozy retreat, complete with a wood-burning stove within a stone chimney and glass doors leading to the wrap-around deck. The owner suite is very cool, with soaring ceilings, a marble-tiled bath featuring radiant heat floors, and glass doors opening to a sprawling 500 sqft covered porch—perfect for unwinding and taking in the stunning surroundings. Ideal for remote work, the home offers a dedicated studio and office space with exposed reclaimed beams, providing a creative and inspiring environment. Outside, stone steps lead down to the river, where removable docks offer easy access for kayaking, fishing, and paddling, with Lake Champlain just a short 15-minute boat ride away. Located in the heart of Burlington, VT, this exceptional property offers a rare opportunity to enjoy waterfront living just minutes from Lake Champlain.
Interior Features
- # Of Stories:
- 2
- Sq. Ft. (Total):
- 1742
- Sq. Ft. (Above Ground):
- 1742
- Sq. Ft. (Below Ground):
- 0
- Sq. Ft. Unfinished:
- 1116
- Rooms:
- 7
- Bedrooms:
- 3
- Baths:
- 2
- Interior Desc:
- Bar, Ceiling Fan, Dining Area, Hearth, Living/Dining, Primary BR w/ BA, Natural Light, Natural Woodwork, Sauna, Security, Security Door(s), Soaking Tub, Walk-in Closet, Wood Stove Hook-up
- Appliances Included:
- Dishwasher - Energy Star, Dryer, Range Hood, Refrigerator-Energy Star, Washer, Stove - Gas, Water Heater - Electric, Water Heater - Owned, Water Heater - Tank
- Flooring:
- Hardwood, Marble, Tile
- Heating Cooling Fuel:
- Gas - Natural
- Water Heater:
- Basement Desc:
- Concrete, Concrete Floor, Stairs - Interior, Storage Space, Sump Pump, Unfinished
Exterior Features
- Style of Residence:
- Bungalow, Contemporary
- House Color:
- Natural
- Time Share:
- No
- Resort:
- Exterior Desc:
- Exterior Details:
- Balcony, Deck, Fence - Partial, Garden Space, Natural Shade, Porch - Covered, Shed, Storage
- Amenities/Services:
- Land Desc.:
- City Lot, Level, Open, River Frontage, Walking Trails, Water View
- Suitable Land Usage:
- Roof Desc.:
- Metal
- Driveway Desc.:
- Crushed Stone, Right-Of-Way (ROW)
- Foundation Desc.:
- Block, Concrete, Poured Concrete
- Sewer Desc.:
- 1000 Gallon, Drywell, Leach Field - On-Site, On-Site Septic Exists, Plastic, Private, Septic
- Garage/Parking:
- Yes
- Garage Spaces:
- 1
- Road Frontage:
- 0
Other Information
- List Date:
- 2024-05-16
- Last Updated:
- 2024-07-09 21:00:29



