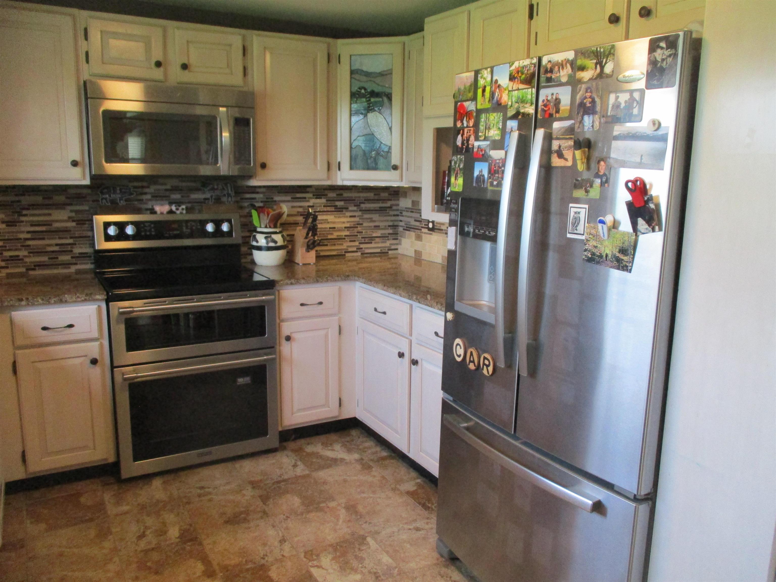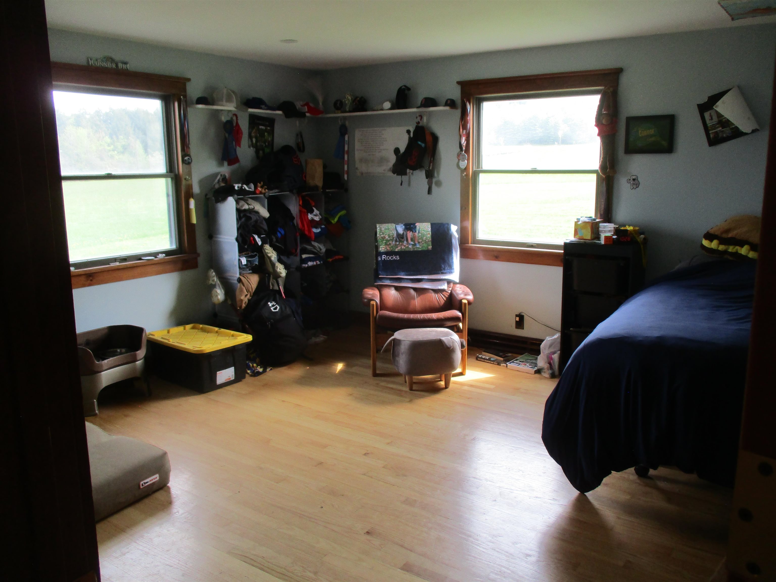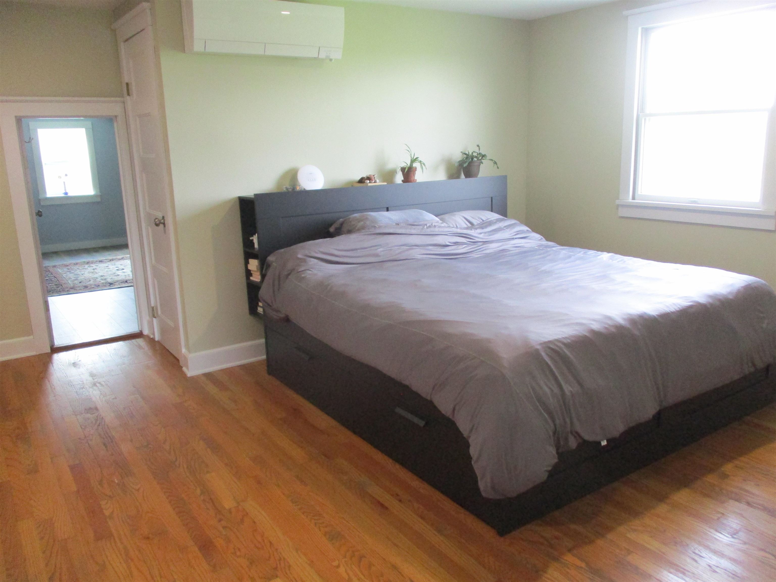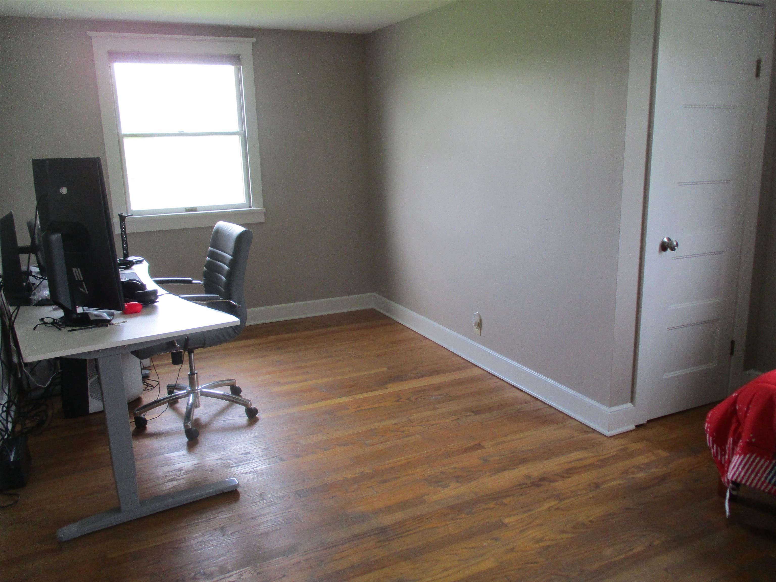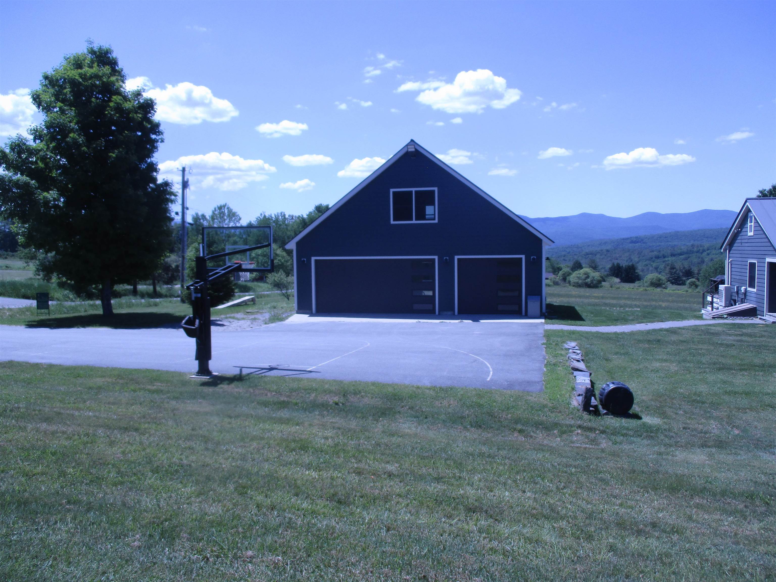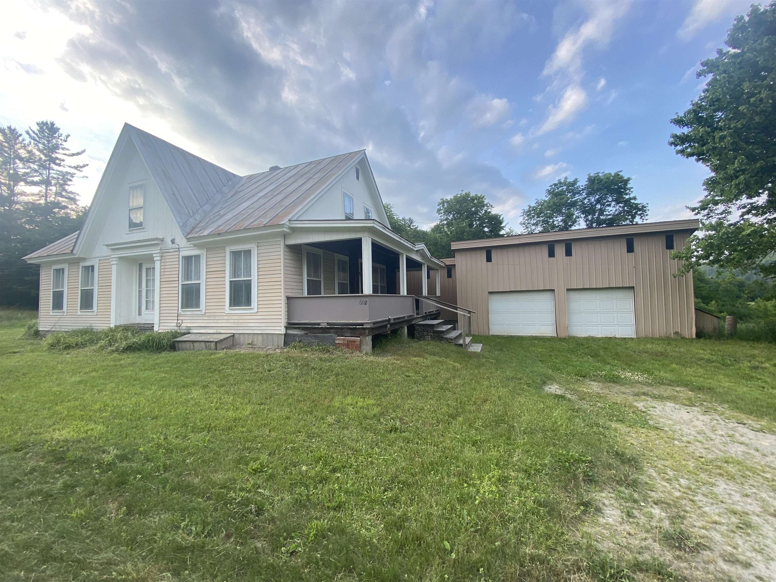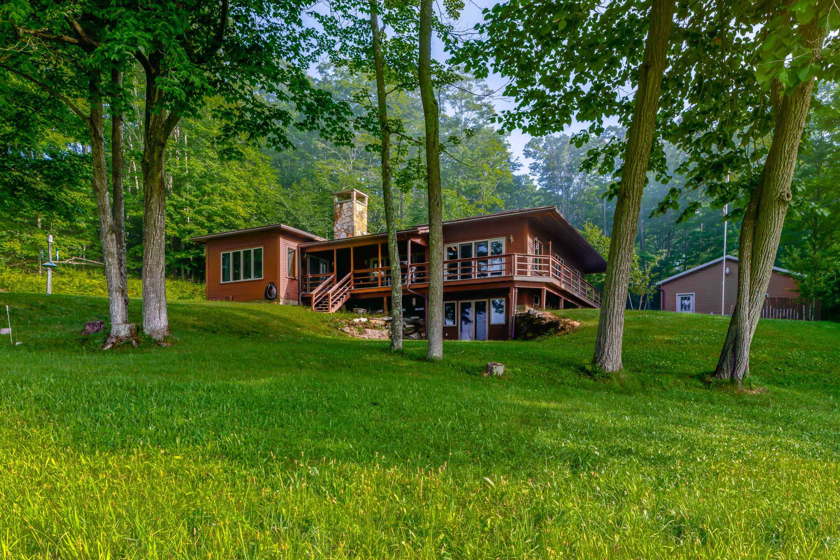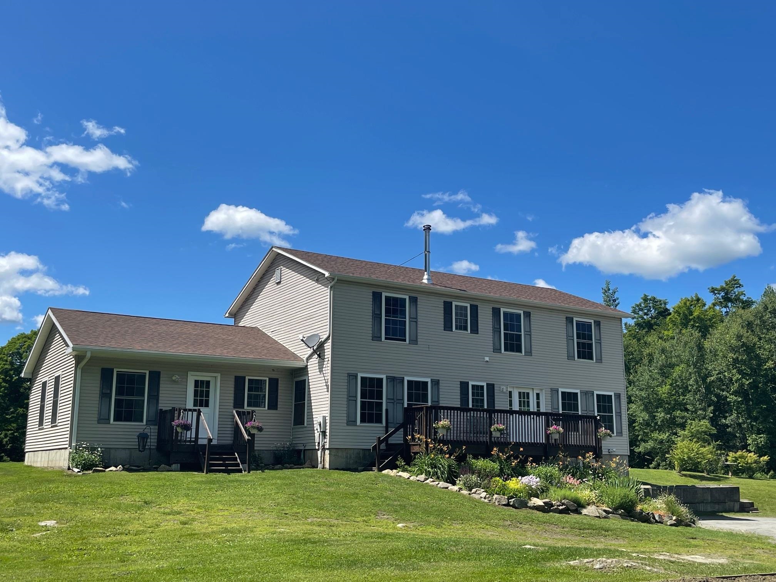1 of 40
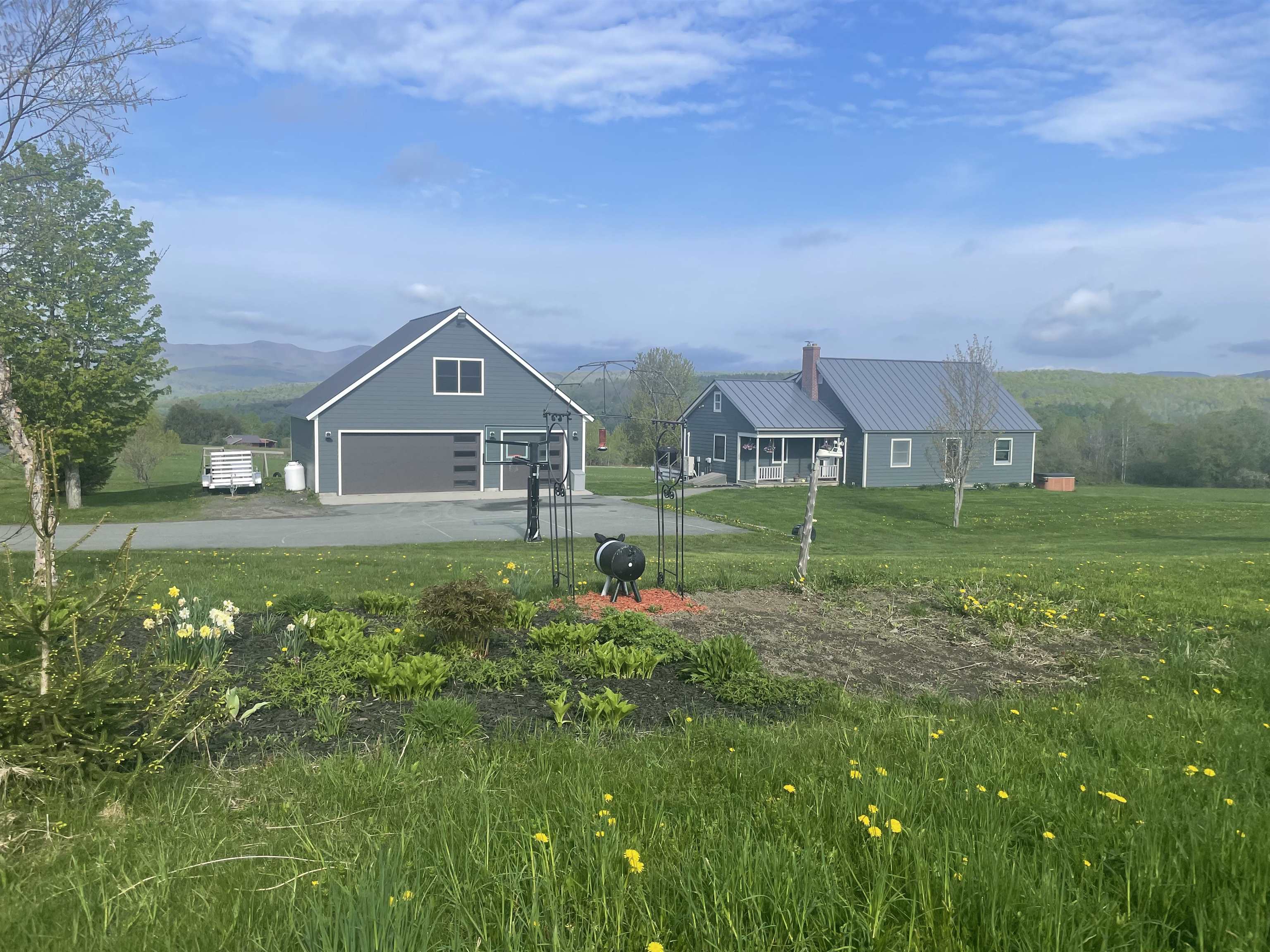





General Property Information
- Property Status:
- Active Under Contract
- Price:
- $525, 000
- Assessed:
- $0
- Assessed Year:
- County:
- VT-Orange
- Acres:
- 10.46
- Property Type:
- Single Family
- Year Built:
- 1984
- Agency/Brokerage:
- Paul Rea
Rural VT Real Estate - Bedrooms:
- 3
- Total Baths:
- 2
- Sq. Ft. (Total):
- 2296
- Tax Year:
- 2023
- Taxes:
- $6, 808
- Association Fees:
Absolutely Gorgeous 3 bedroom, 2 bath Modified Cape on 10.46 stunning open acres of land. Excellent location with close proximity to I-89 and the many amenities of beautiful Randolph, VT. Tastefully updated kitchen with granite countertops and high end stainless steel appliances. Updated standing seam roof, siding, stand by propane generator, and magnificent back deck looking to the west of the valleys below and the beautiful distant Braintree Mountains. The home has HW and laminate floors, spacious rooms, cozy wood stove, mini split heat pumps, tremendous updated bathrooms, Comcast High Speed Internet with EC Fiber at the road, and large basement with lots of future potential. New 3 Car 28x36 garage with massive attic storage, along with a newly paved driveway. Did we say views? Probably some of the best on Fish Hill, with open fields surrounding the pastoral VT setting! Great Home in a tremendous private and convenient location!
Interior Features
- # Of Stories:
- 1.75
- Sq. Ft. (Total):
- 2296
- Sq. Ft. (Above Ground):
- 2136
- Sq. Ft. (Below Ground):
- 160
- Sq. Ft. Unfinished:
- 1264
- Rooms:
- 8
- Bedrooms:
- 3
- Baths:
- 2
- Interior Desc:
- Laundry Hook-ups, Wood Stove Hook-up
- Appliances Included:
- Cooktop - Electric, Dishwasher, Microwave, Refrigerator, Water Heater - Oil
- Flooring:
- Carpet, Hardwood, Vinyl
- Heating Cooling Fuel:
- Electric, Oil, Wood
- Water Heater:
- Basement Desc:
- Bulkhead, Climate Controlled, Concrete, Concrete Floor, Full, Partially Finished, Stairs - Interior, Storage Space, Unfinished
Exterior Features
- Style of Residence:
- Cape, Modified, Walkout Lower Level
- House Color:
- Time Share:
- No
- Resort:
- Exterior Desc:
- Exterior Details:
- Deck, Garden Space, Hot Tub, Outbuilding, Porch, Storage
- Amenities/Services:
- Land Desc.:
- Country Setting, Field/Pasture, Level, Mountain View, View
- Suitable Land Usage:
- Agriculture, Farm - Horse/Animal
- Roof Desc.:
- Metal, Standing Seam
- Driveway Desc.:
- Gravel
- Foundation Desc.:
- Concrete
- Sewer Desc.:
- 1000 Gallon, Leach Field
- Garage/Parking:
- Yes
- Garage Spaces:
- 3
- Road Frontage:
- 740
Other Information
- List Date:
- 2024-05-17
- Last Updated:
- 2024-07-03 10:42:28






