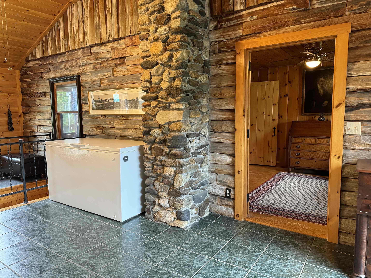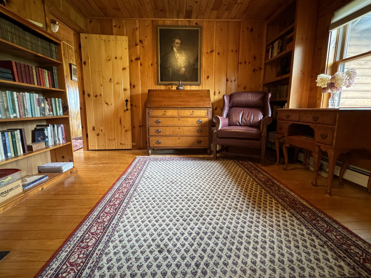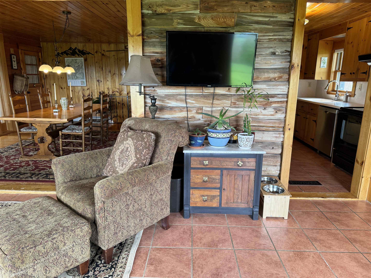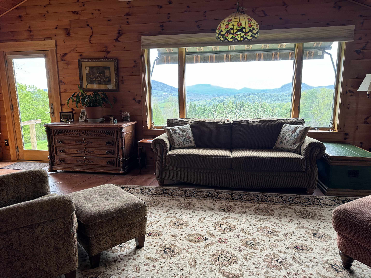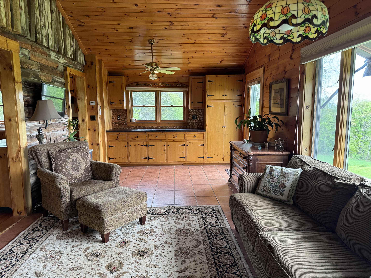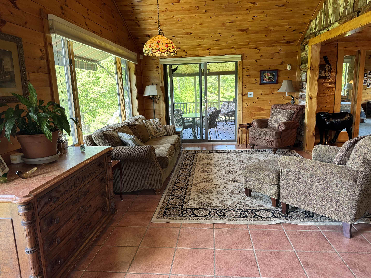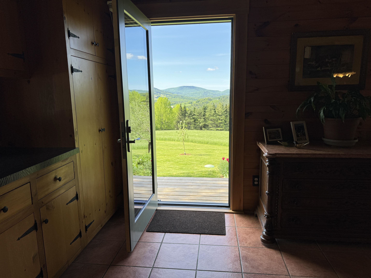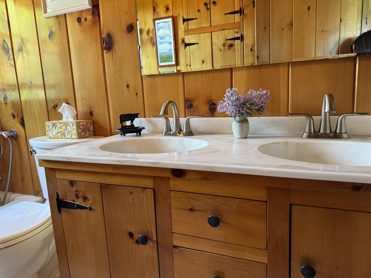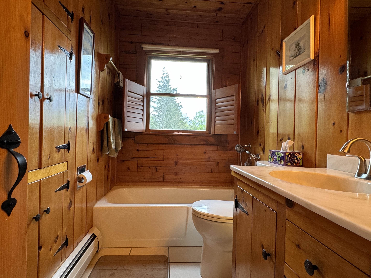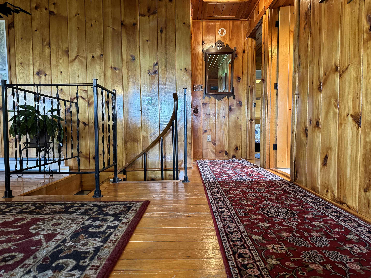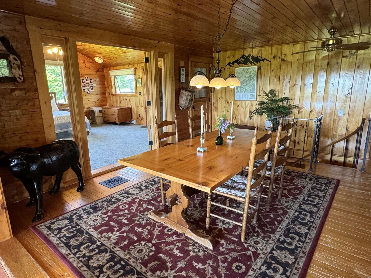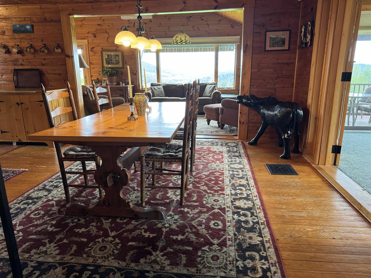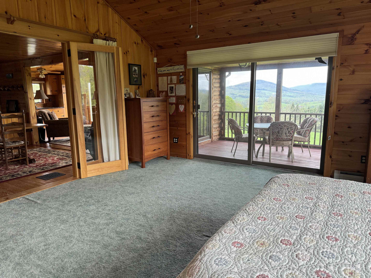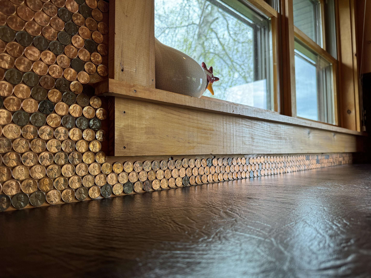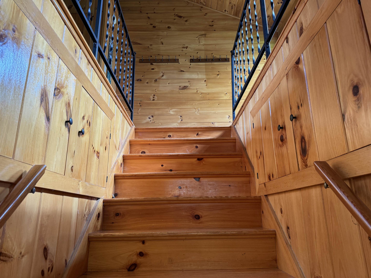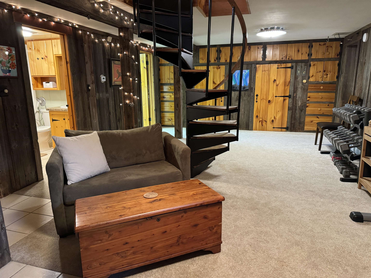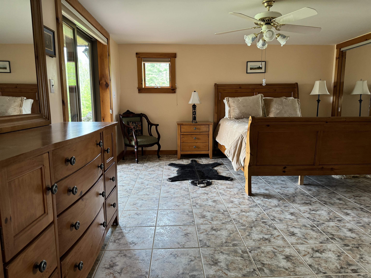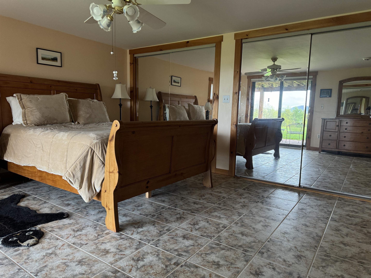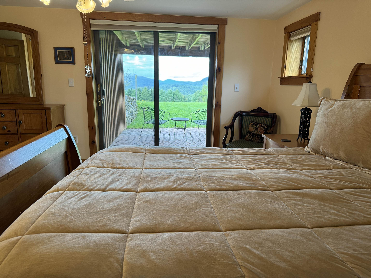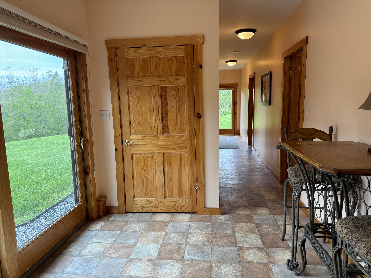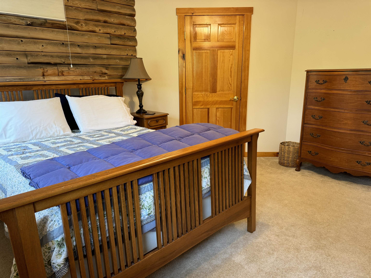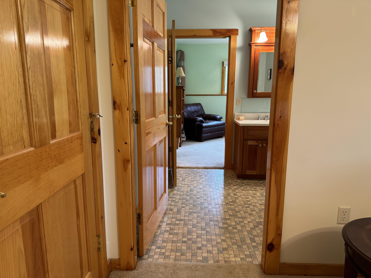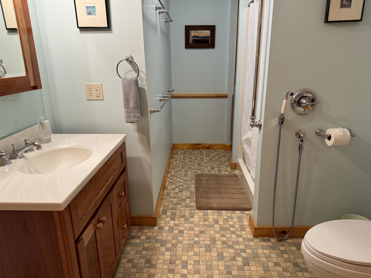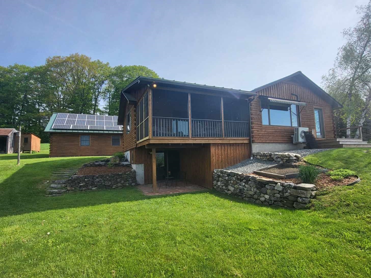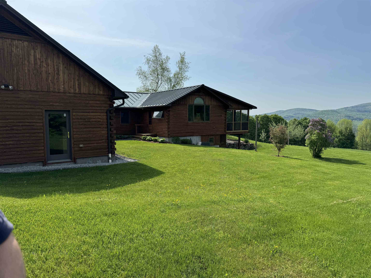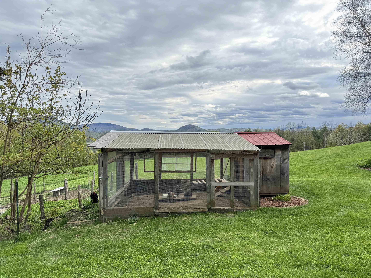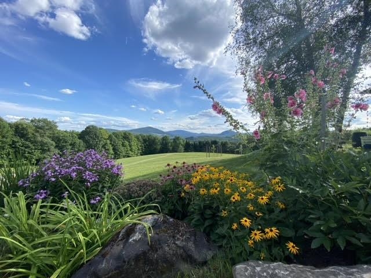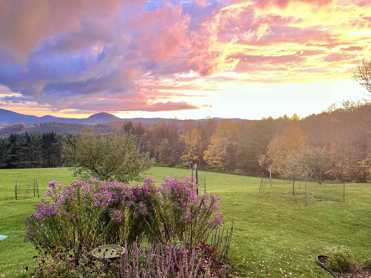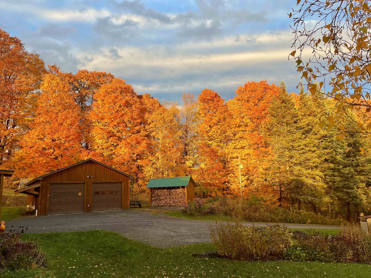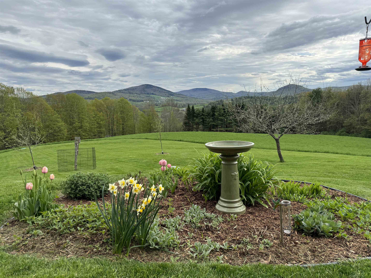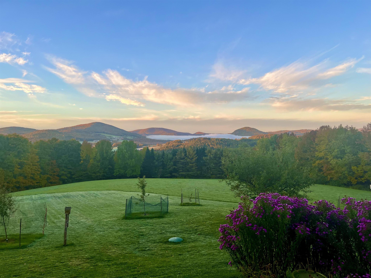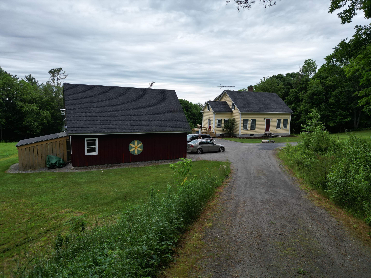1 of 40
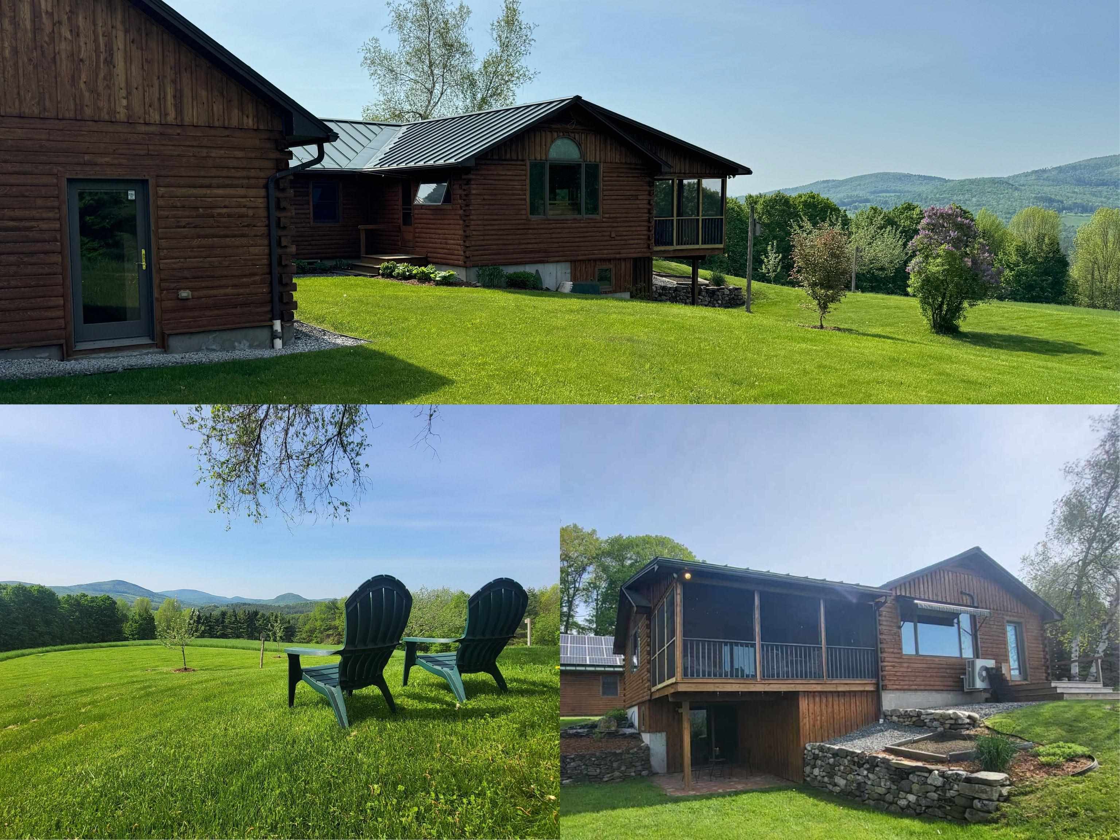
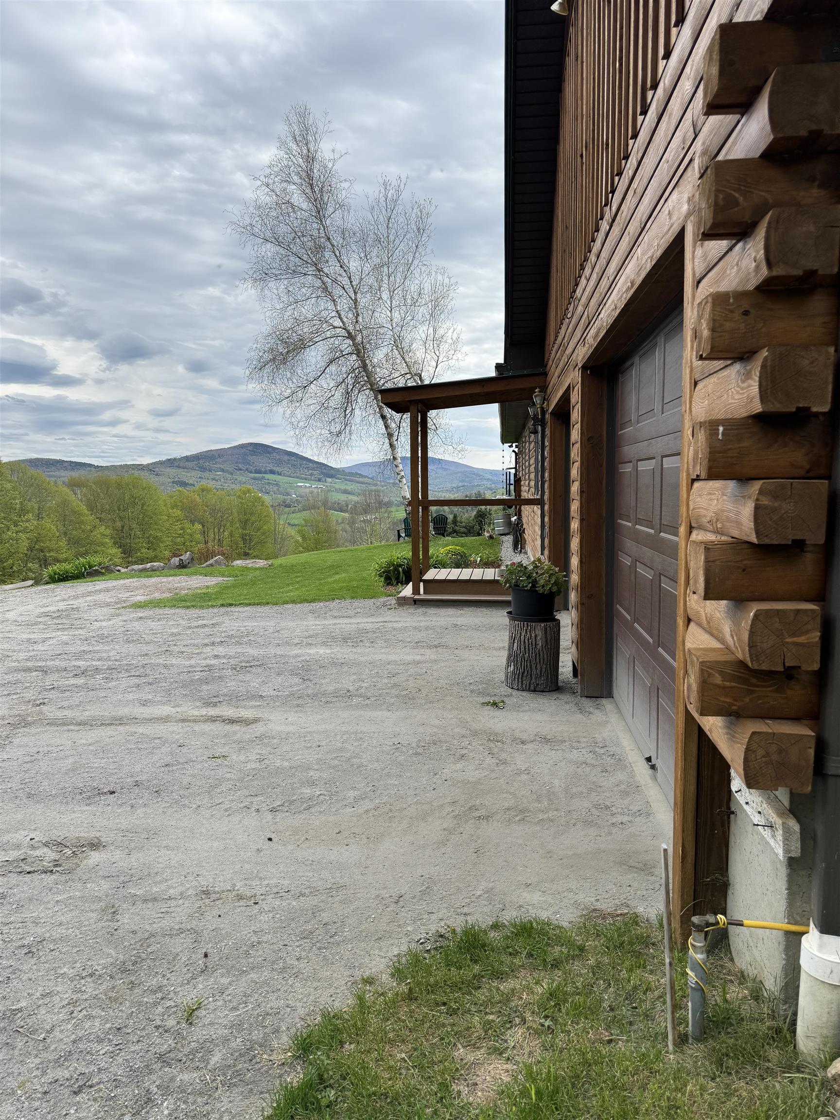
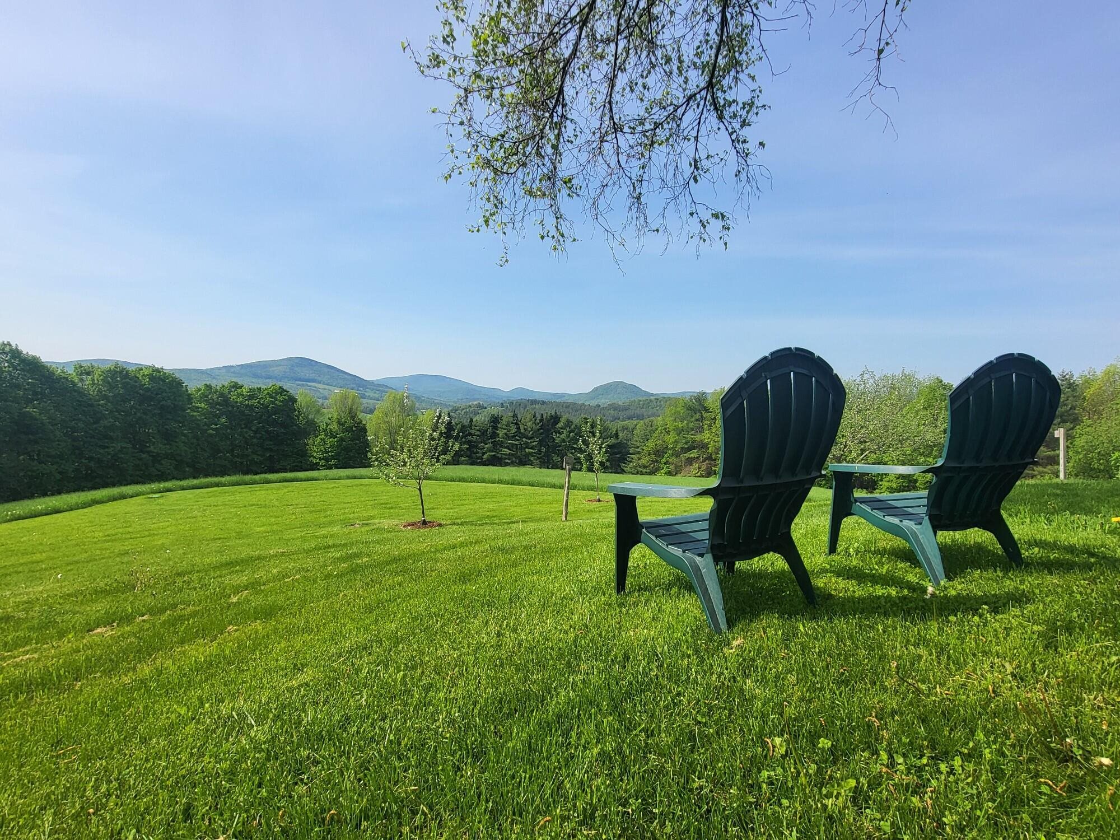

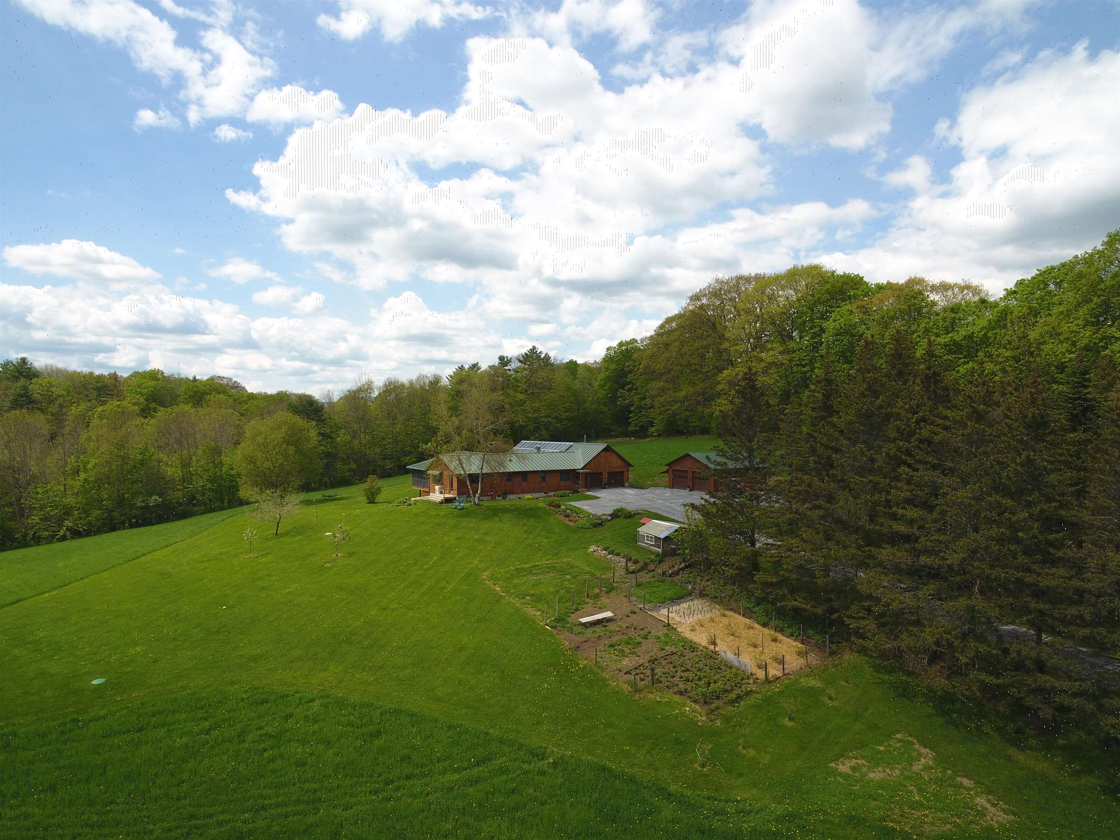

General Property Information
- Property Status:
- Active Under Contract
- Price:
- $599, 000
- Assessed:
- $0
- Assessed Year:
- County:
- VT-Caledonia
- Acres:
- 12.90
- Property Type:
- Single Family
- Year Built:
- 1974
- Agency/Brokerage:
- Amy Bedor
Parkway Realty - Bedrooms:
- 4
- Total Baths:
- 3
- Sq. Ft. (Total):
- 4076
- Tax Year:
- 2023
- Taxes:
- $6, 936
- Association Fees:
Welcome to 875 Morrison Hill, your perfect retreat offering comfort, stunning mountain views, and privacy. This home is packed with high-quality upgrades, including a new standing seam roof, full solar panel array (owned), freshly stained exterior, a hybrid water heater, a mini split system, a new propane boiler, and a newer septic system installed in 2015. The versatile "wing" area on the first floor can be used as additional bedrooms, an in-law suite, or a separate rental unit. Relax and take in the breathtaking mountain views from your screened-in porch and covered patio. The extensive perennial gardens attract a variety of songbirds, butterflies and bees. Enjoy the blueberries, raspberries, elderberries and apple trees with space and excellent soil to add your own. Located in a high school choice town, you can attend the renowned St Johnsbury Academy tuition-free. The home is conveniently situated less than 20 minutes from downtown St. Johnsbury, VT, and 30 minutes from Littleton, NH, offering a range of shops, restaurants, and more. For outdoor enthusiasts, Kingdom Trails mountain biking and both Cannon Mountain and Burke Mountain ski resorts are just 40-45 minutes away. Harvey's Lake, The Lamoille Valley Rail Trail, and I-91 access are all only 10 minutes away. Experience the serene countryside lifestyle with the convenience of nearby amenities and activities at 875 Morrison Hill. A true VT gem.
Interior Features
- # Of Stories:
- 1
- Sq. Ft. (Total):
- 4076
- Sq. Ft. (Above Ground):
- 2726
- Sq. Ft. (Below Ground):
- 1350
- Sq. Ft. Unfinished:
- 130
- Rooms:
- 12
- Bedrooms:
- 4
- Baths:
- 3
- Interior Desc:
- In-Law Suite, Natural Light, Natural Woodwork, Vaulted Ceiling, Laundry - 1st Floor, Laundry - Basement
- Appliances Included:
- Flooring:
- Heating Cooling Fuel:
- Electric, Gas - LP/Bottle, Wood
- Water Heater:
- Basement Desc:
- Finished
Exterior Features
- Style of Residence:
- Log, Other, Ranch
- House Color:
- Time Share:
- No
- Resort:
- Exterior Desc:
- Exterior Details:
- Barn, Garden Space, Shed, Storage, Poultry Coop
- Amenities/Services:
- Land Desc.:
- Agricultural, Mountain View, Rolling, View
- Suitable Land Usage:
- Roof Desc.:
- Standing Seam
- Driveway Desc.:
- Gravel
- Foundation Desc.:
- Concrete
- Sewer Desc.:
- 1000 Gallon, Septic
- Garage/Parking:
- Yes
- Garage Spaces:
- 4
- Road Frontage:
- 552
Other Information
- List Date:
- 2024-05-16
- Last Updated:
- 2024-06-28 15:09:15



