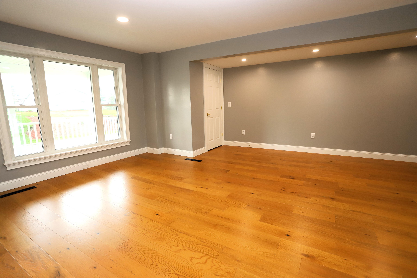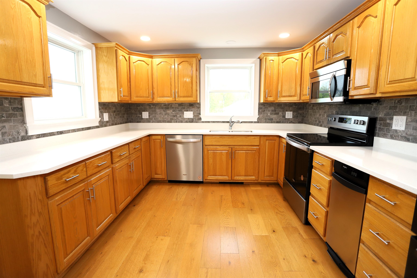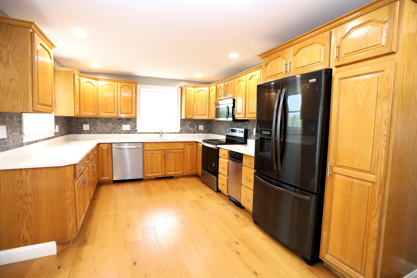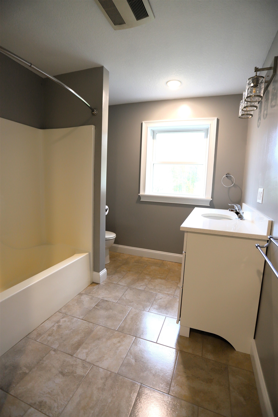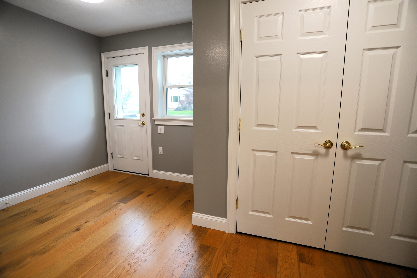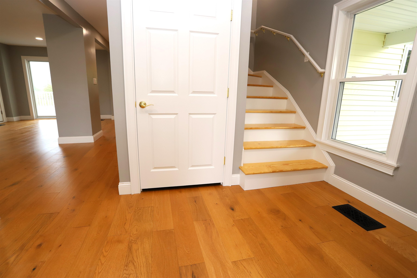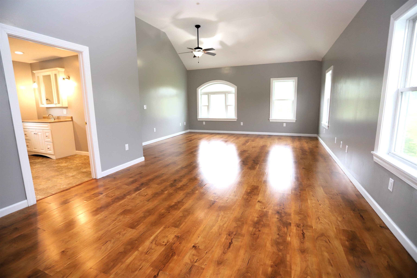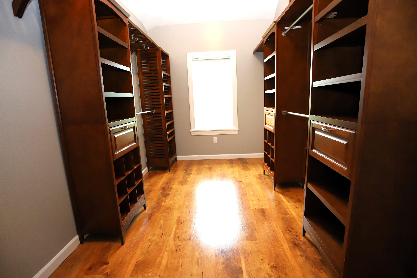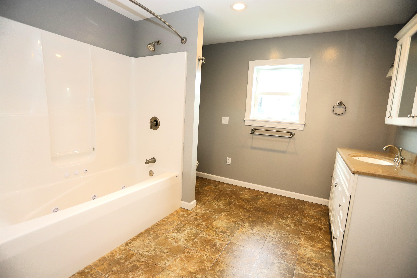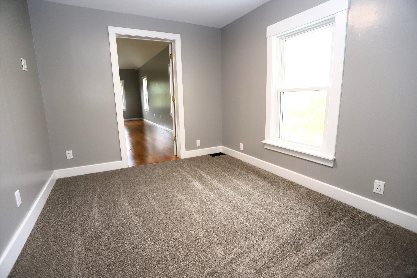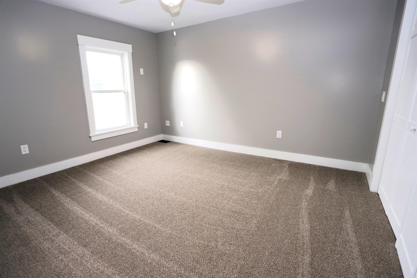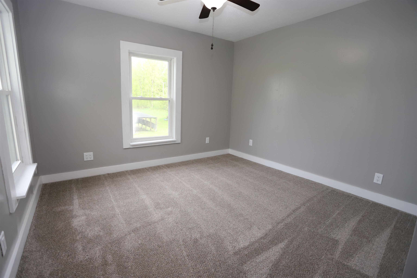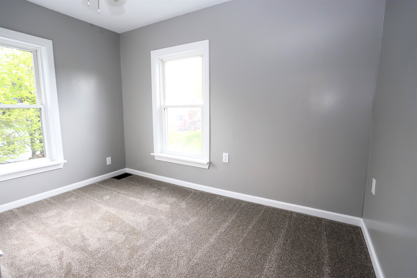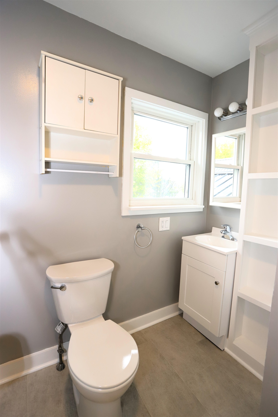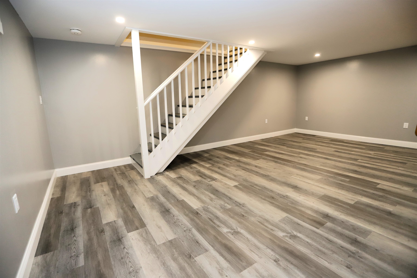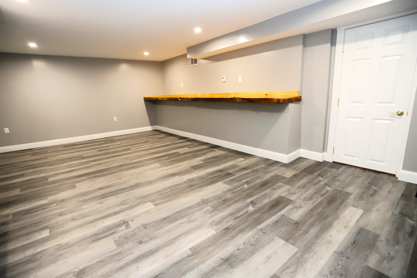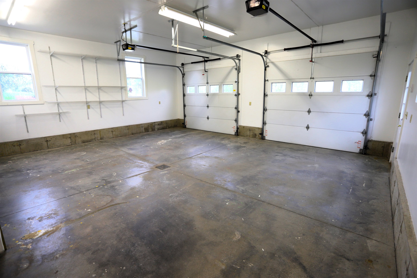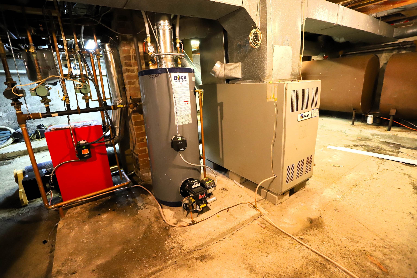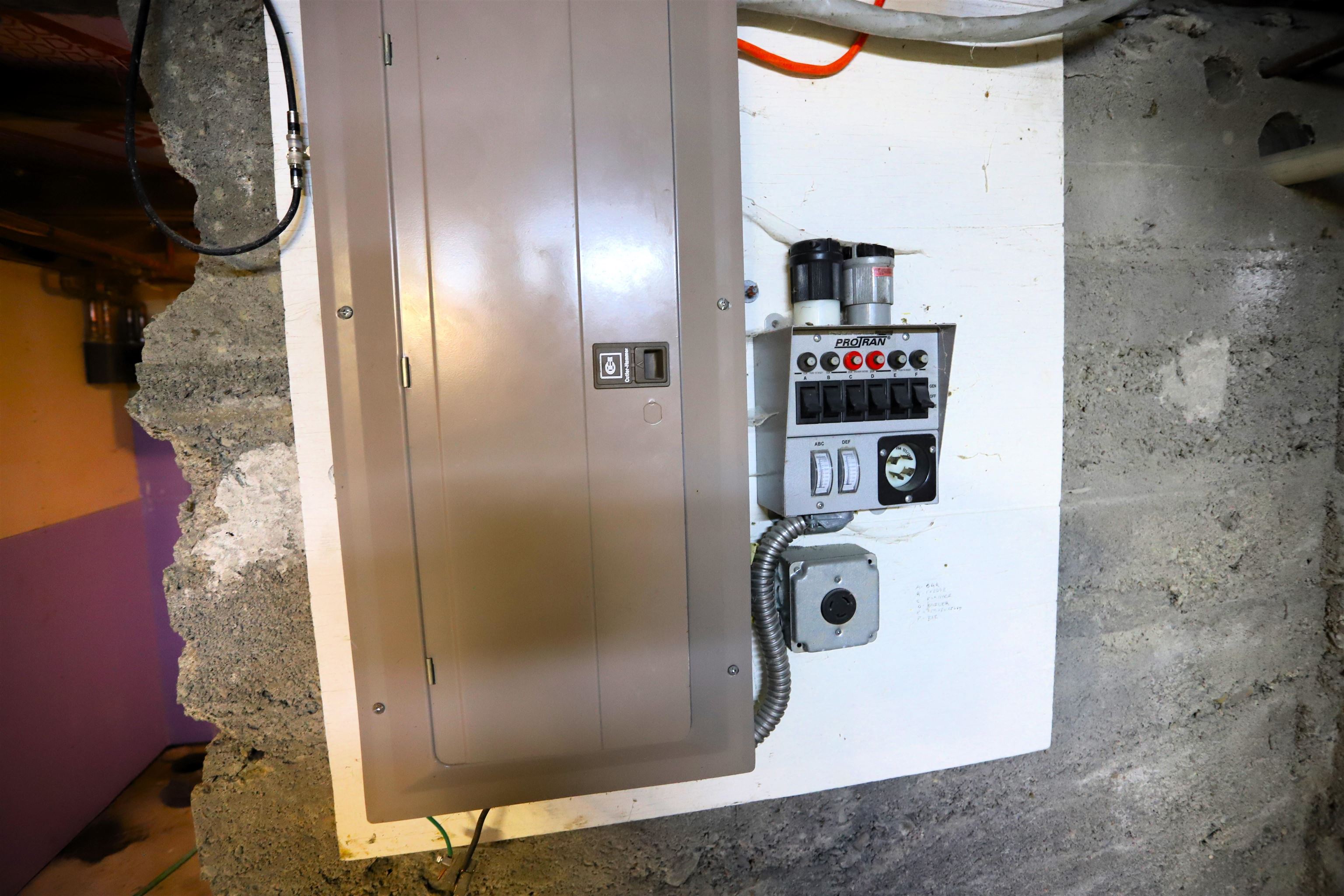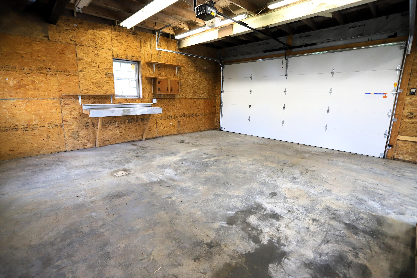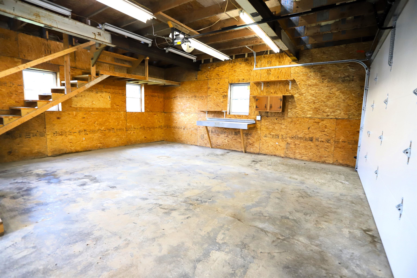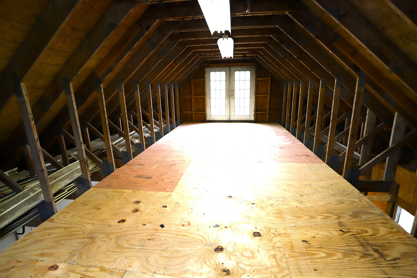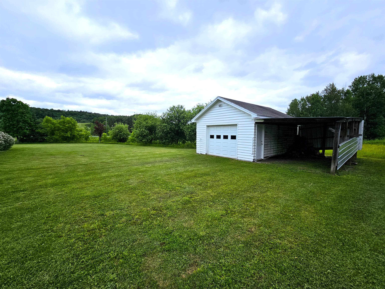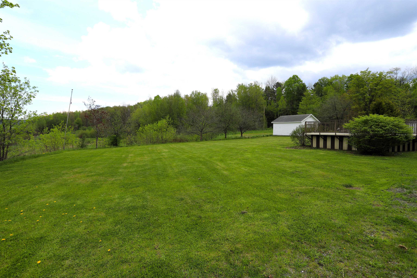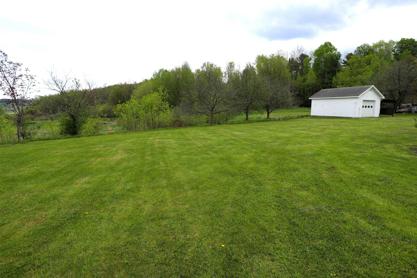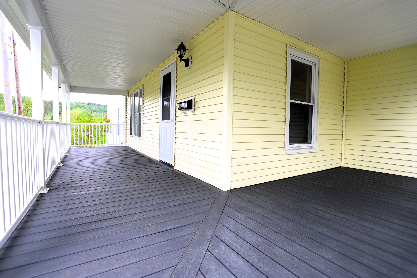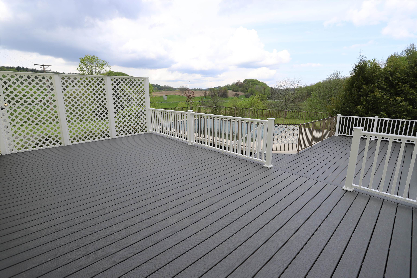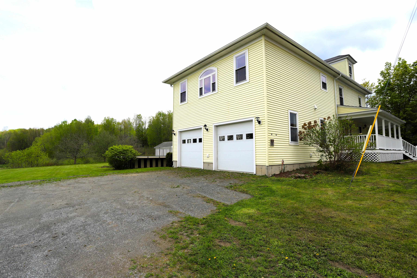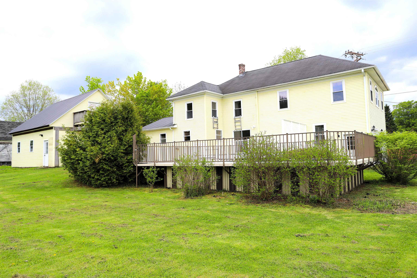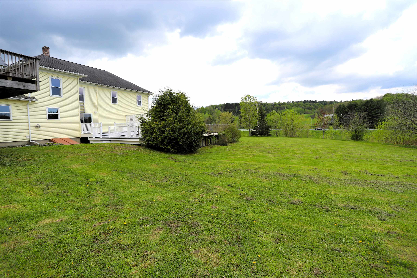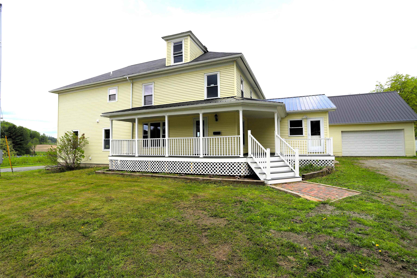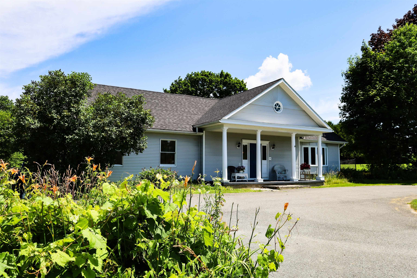1 of 40


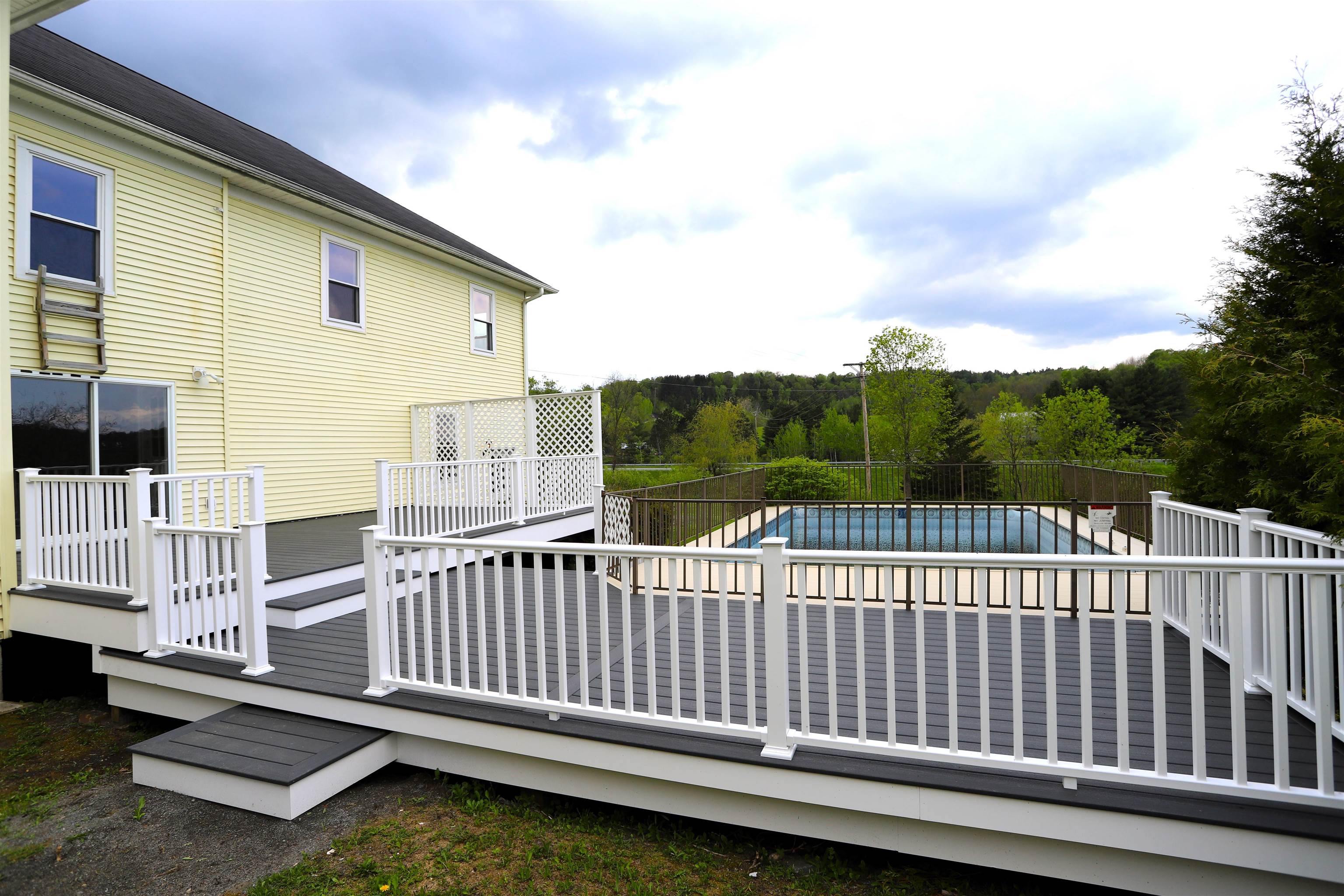
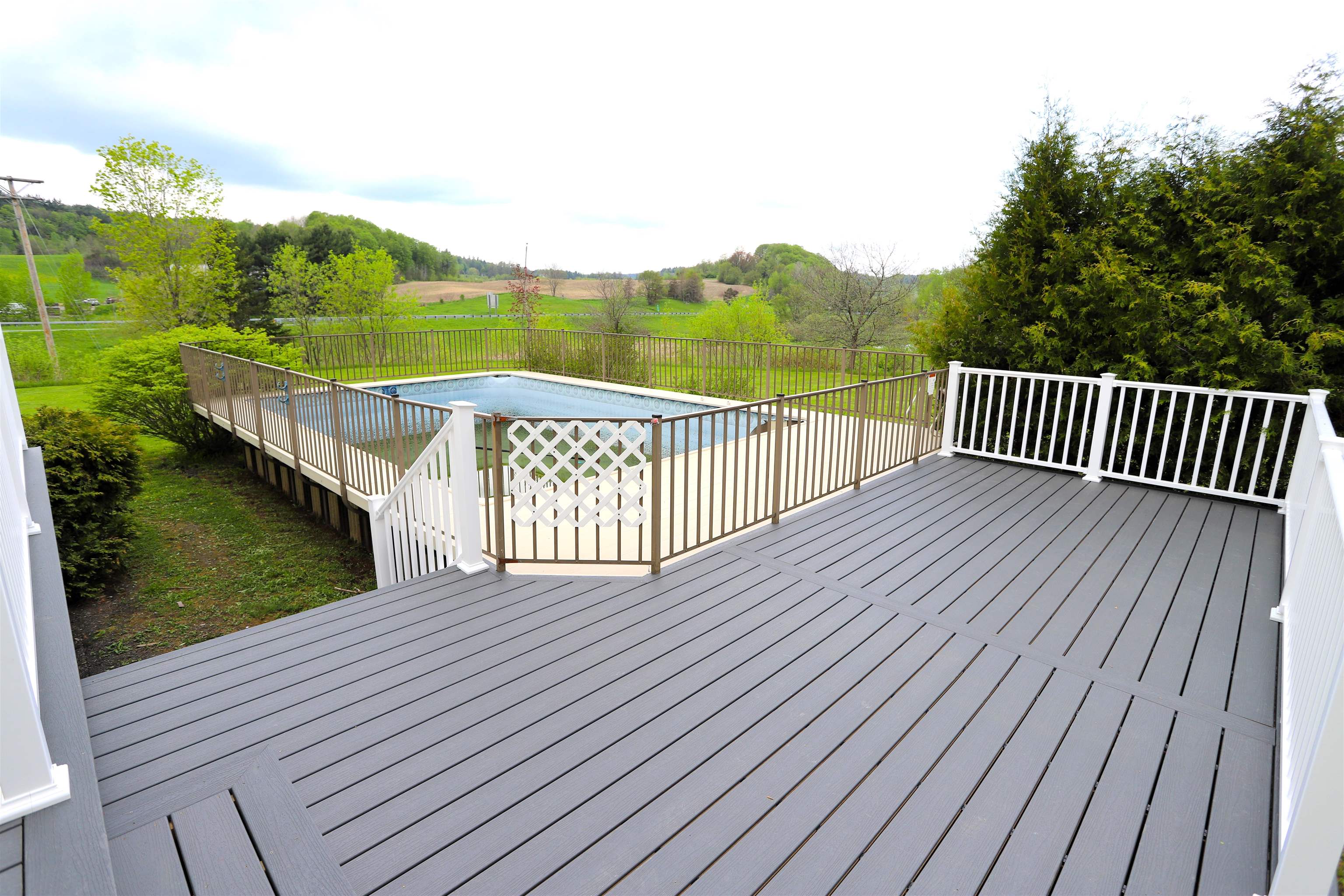
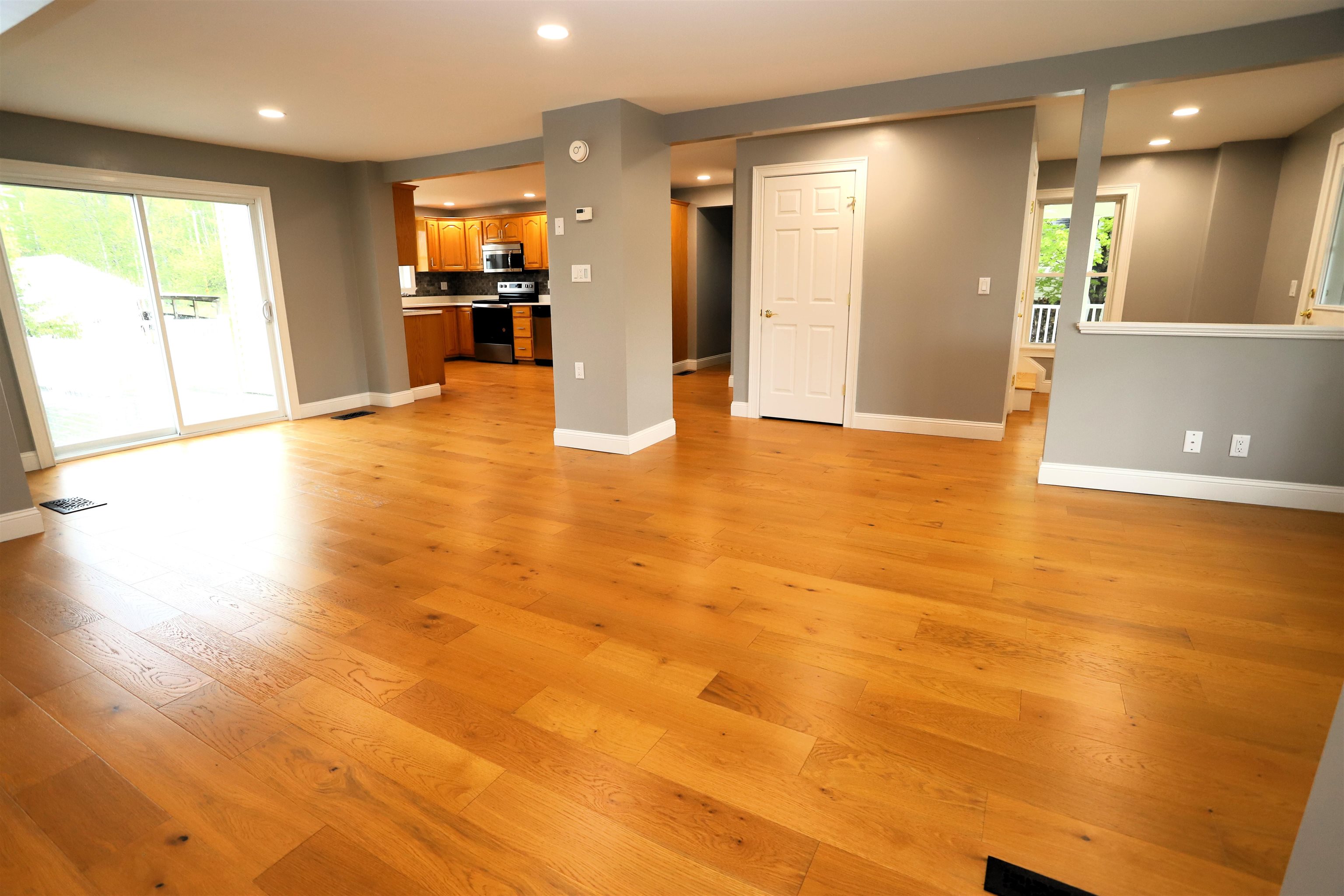

General Property Information
- Property Status:
- Active
- Price:
- $397, 500
- Assessed:
- $0
- Assessed Year:
- County:
- VT-Orleans
- Acres:
- 0.92
- Property Type:
- Single Family
- Year Built:
- 1930
- Agency/Brokerage:
- Ryan Pronto
Jim Campbell Real Estate - Bedrooms:
- 4
- Total Baths:
- 3
- Sq. Ft. (Total):
- 2812
- Tax Year:
- 2023
- Taxes:
- $4, 956
- Association Fees:
Fully renovated home on a large .92 acre lot in the desirable Village of Orleans. This 4 bedroom & 3 bathroom home showcases an open concept floor plan and ample garage/workshop space (attached & heated 2-car garage, detached 2-car garage that is insulated & offers a full 2nd floor and a detached 1-car workshop with a lean-to). The main level features a modern kitchen with quartz counters & ceramic backsplash, open dining/living room area, a full bath with laundry and two mudroom/entry areas. The second floor offers 4 bedrooms & 2 baths, to include the spacious primary bedroom suite with vaulted ceilings, walk-in closet and full bath with laundry. In addition, the lower level is finished with a family room/game room and an unfinished utility room with plenty of storage area. Numerous updates include all new flooring, interior paint, solid core doors, electrical, attic insulation, new oil boiler with radiant heated areas, composite decking with vinyl railings and so much more. Serviced by public water & sewer and high-speed Xfinity cable internet available. You will be sure to enjoy the wrap-around & covered front porch, gracious back deck & above-ground pool and the large level yard. This property has a great deal to offer for the price and is well worth viewing!
Interior Features
- # Of Stories:
- 2
- Sq. Ft. (Total):
- 2812
- Sq. Ft. (Above Ground):
- 2476
- Sq. Ft. (Below Ground):
- 336
- Sq. Ft. Unfinished:
- 768
- Rooms:
- 9
- Bedrooms:
- 4
- Baths:
- 3
- Interior Desc:
- Attic - Hatch/Skuttle, Ceiling Fan, Dining Area, Kitchen/Dining, Living/Dining, Primary BR w/ BA, Natural Light, Other, Vaulted Ceiling, Laundry - 1st Floor, Laundry - 2nd Floor
- Appliances Included:
- Dishwasher, Disposal, Microwave, Range - Electric, Refrigerator, Trash Compactor
- Flooring:
- Carpet, Ceramic Tile, Laminate, Other, Vinyl Plank
- Heating Cooling Fuel:
- Oil
- Water Heater:
- Basement Desc:
- Bulkhead, Concrete Floor, Partially Finished, Stairs - Interior, Storage Space
Exterior Features
- Style of Residence:
- Colonial, Contemporary, Other, w/Addition
- House Color:
- Yellow
- Time Share:
- No
- Resort:
- No
- Exterior Desc:
- Exterior Details:
- Deck, Other, Outbuilding, Porch - Covered, Shed, Windows - Double Pane
- Amenities/Services:
- Land Desc.:
- Level
- Suitable Land Usage:
- Recreation, Residential
- Roof Desc.:
- Metal, Shingle
- Driveway Desc.:
- Gravel
- Foundation Desc.:
- Concrete, Other
- Sewer Desc.:
- Public
- Garage/Parking:
- Yes
- Garage Spaces:
- 4
- Road Frontage:
- 0
Other Information
- List Date:
- 2024-05-17
- Last Updated:
- 2024-06-11 19:03:05


