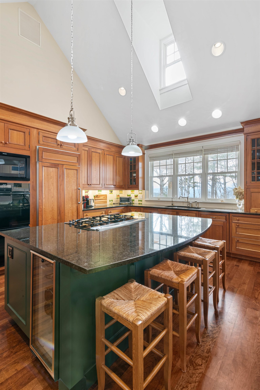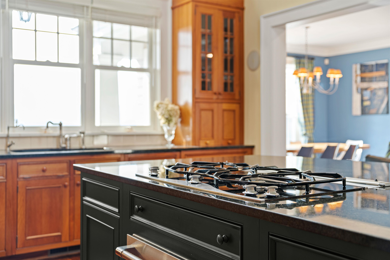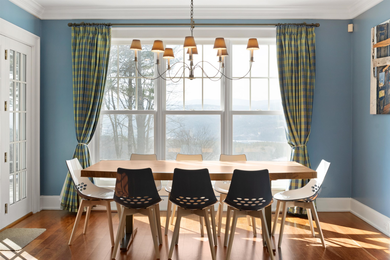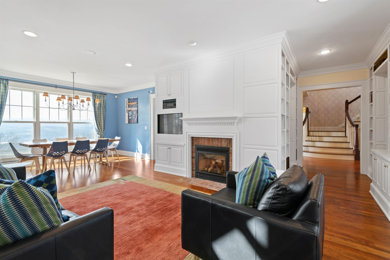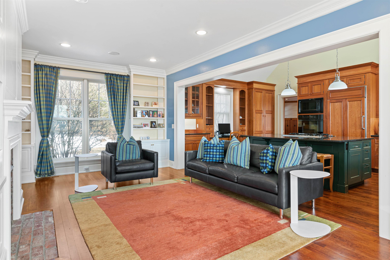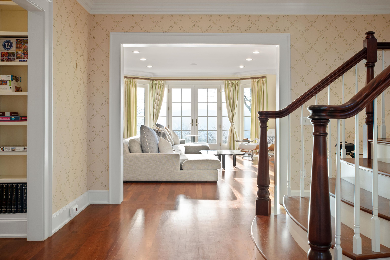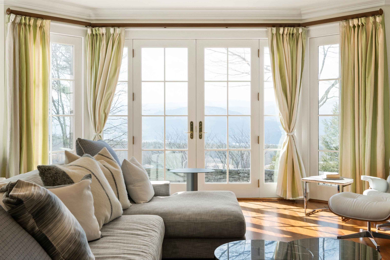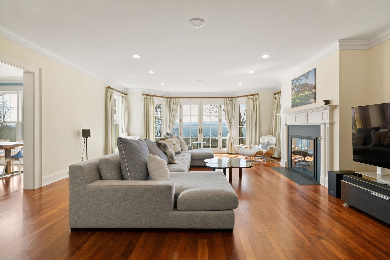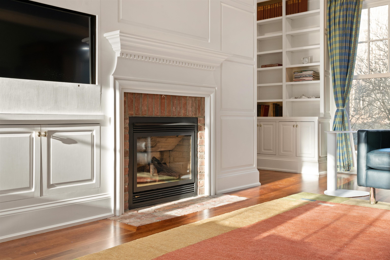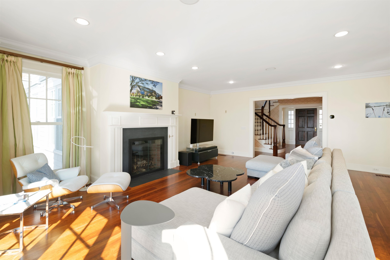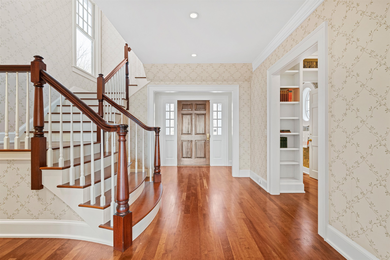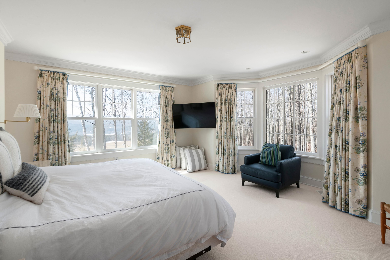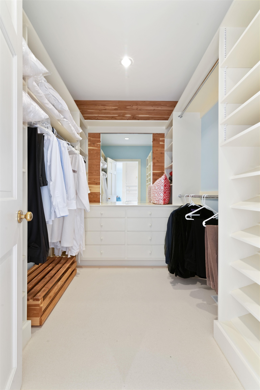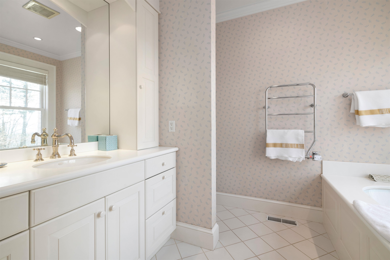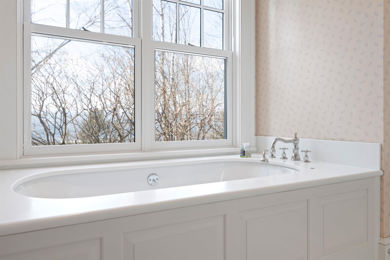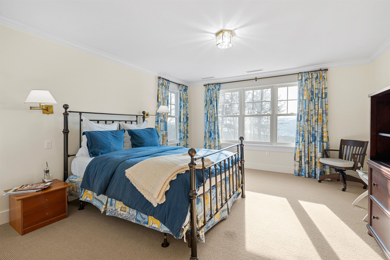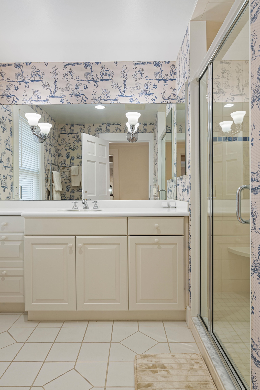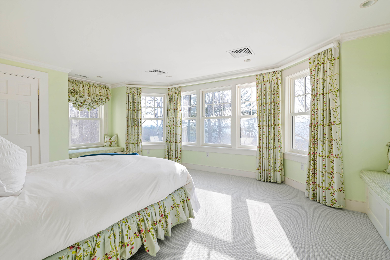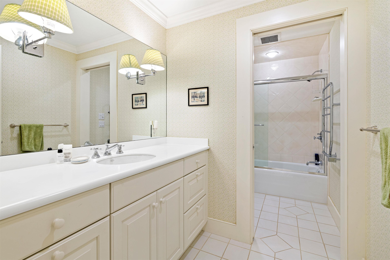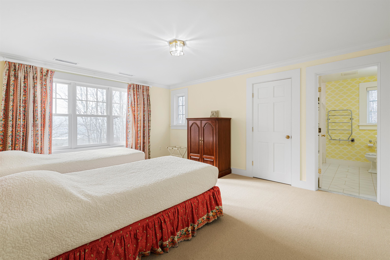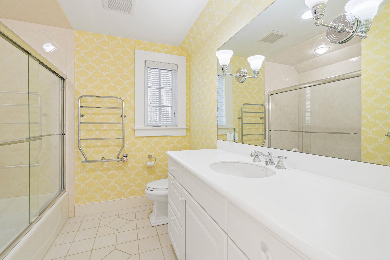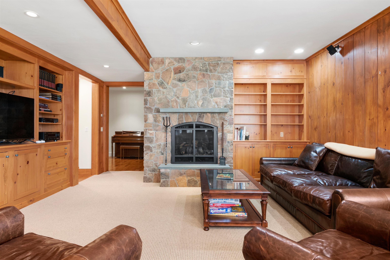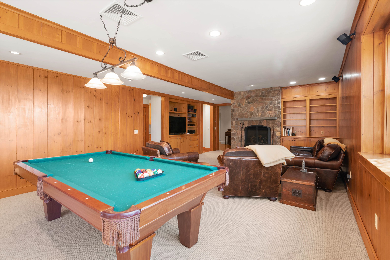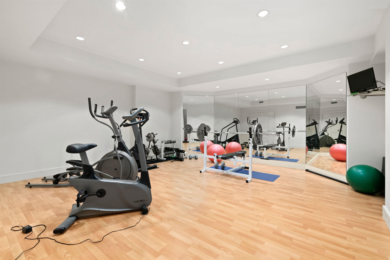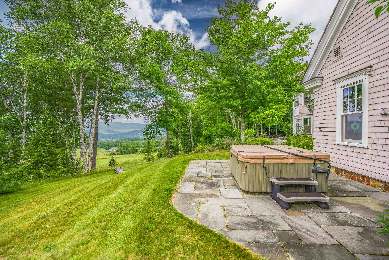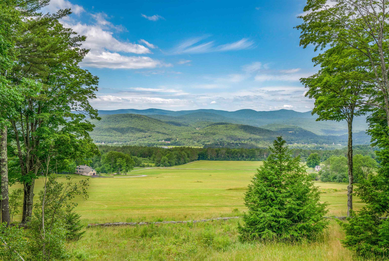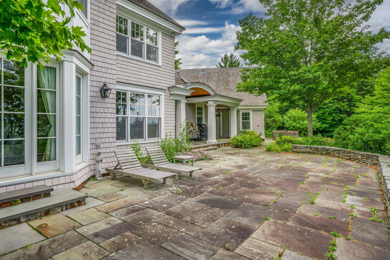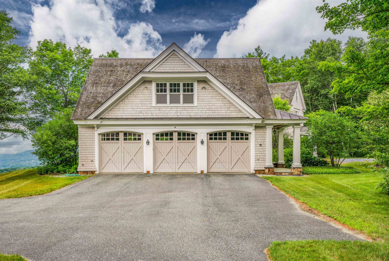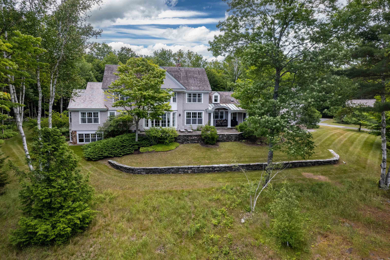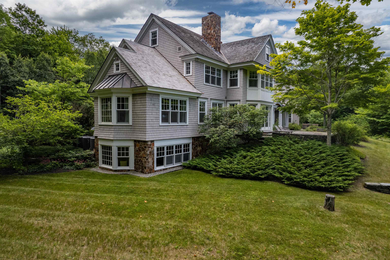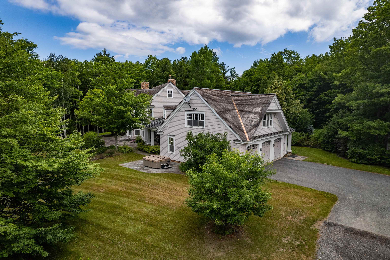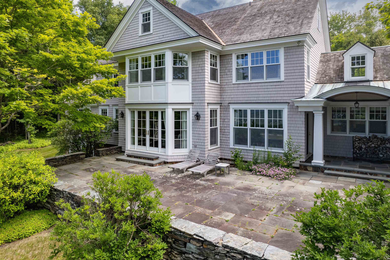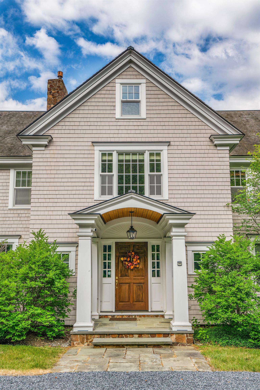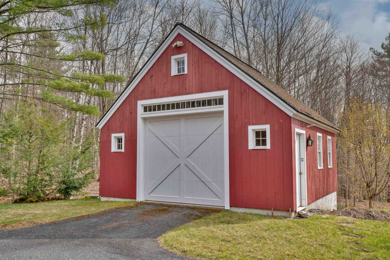1 of 40
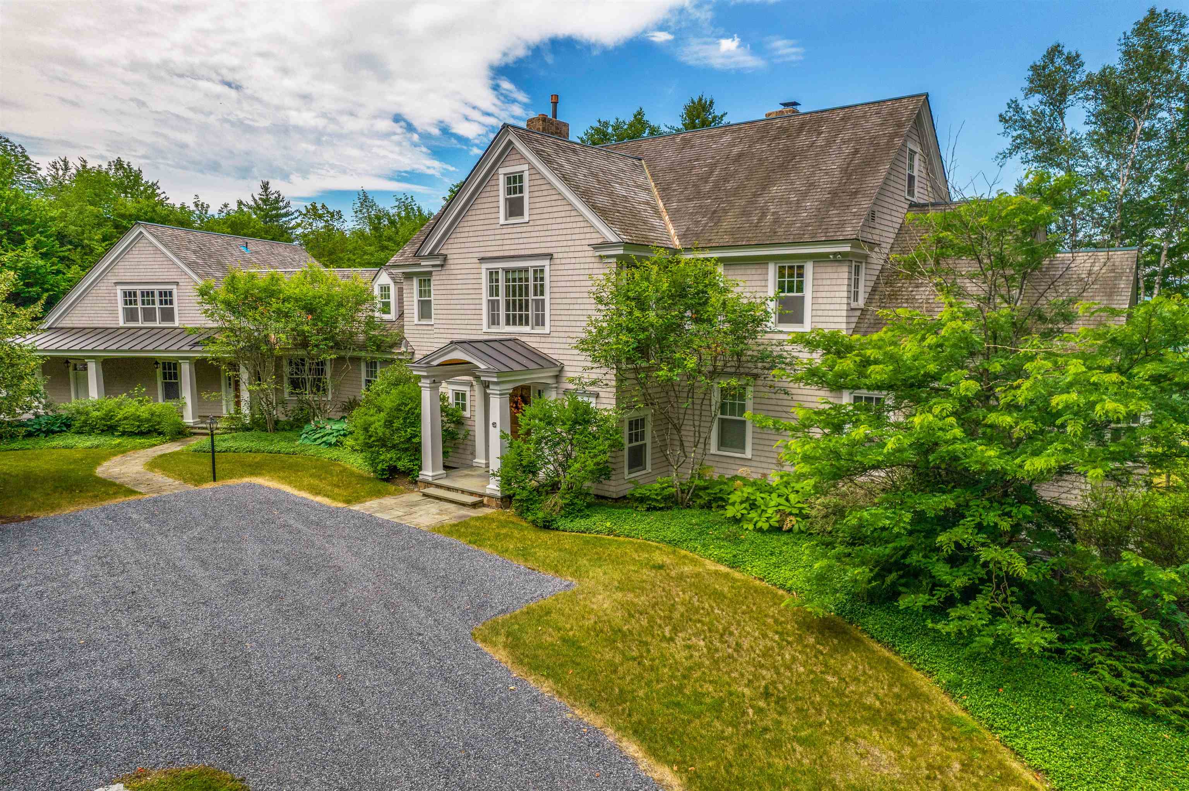
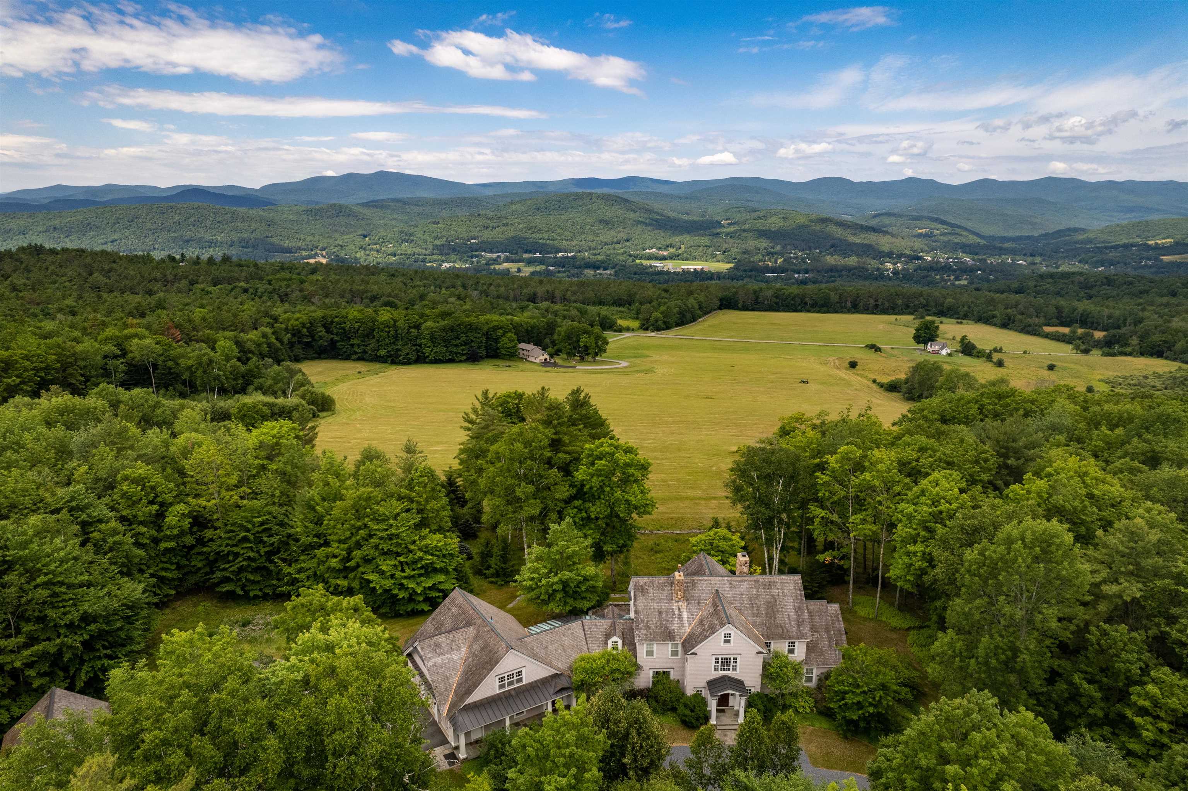

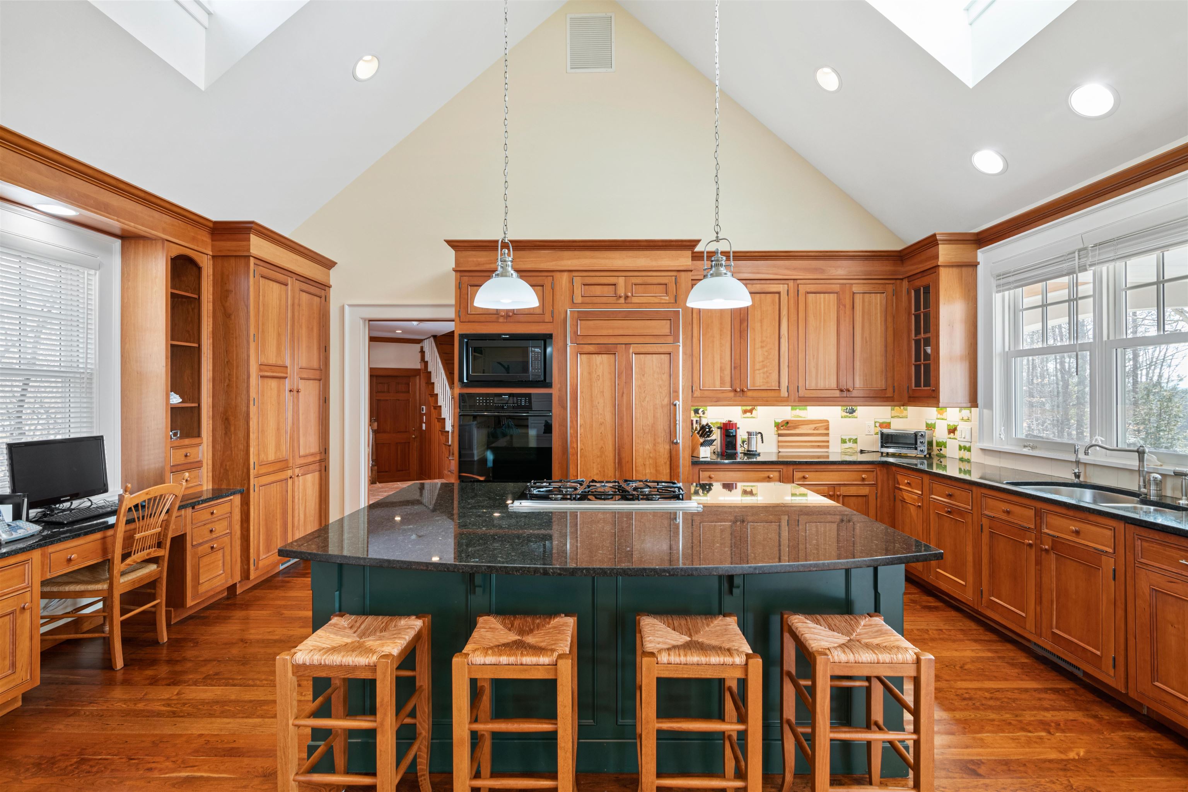
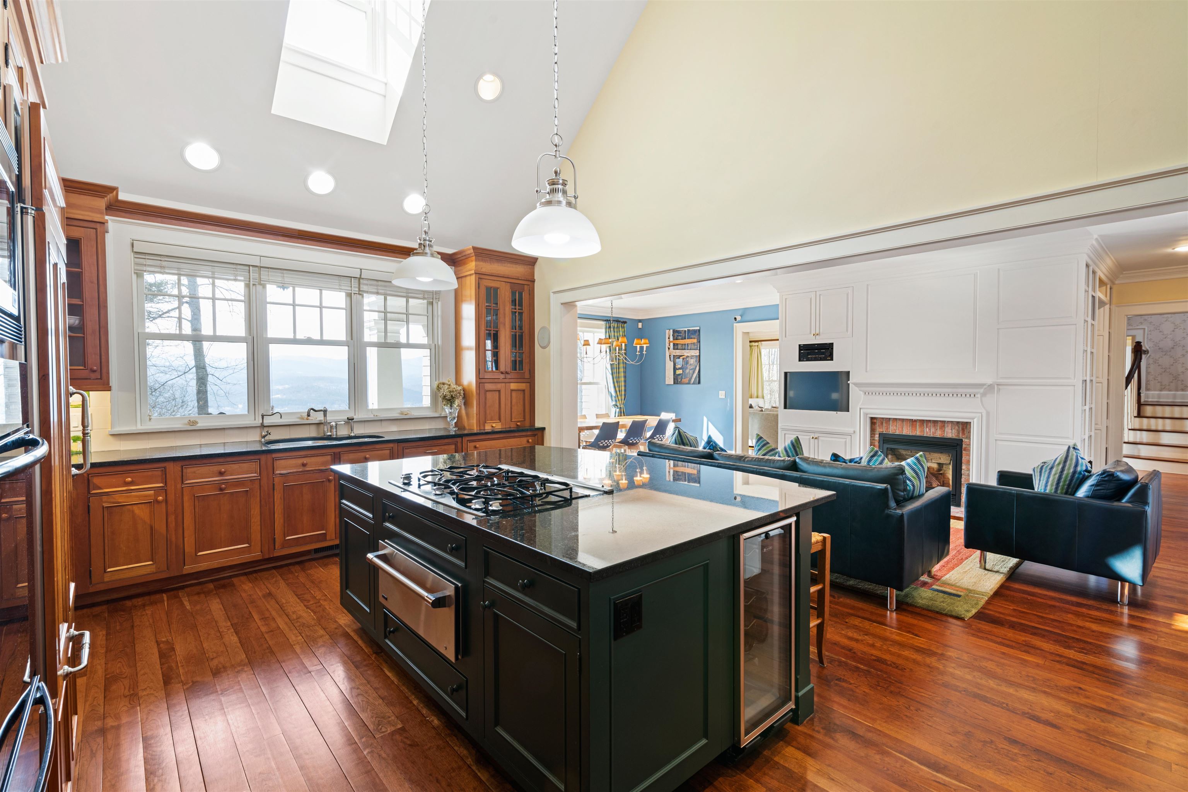

General Property Information
- Property Status:
- Active
- Price:
- $1, 995, 000
- Assessed:
- $0
- Assessed Year:
- County:
- VT-Orange
- Acres:
- 131.00
- Property Type:
- Single Family
- Year Built:
- 2005
- Agency/Brokerage:
- Holly Hall
Snyder Donegan Real Estate Group - Bedrooms:
- 4
- Total Baths:
- 8
- Sq. Ft. (Total):
- 8259
- Tax Year:
- 2024
- Taxes:
- $18, 462
- Association Fees:
Beautifully perched on 131 acres, this custom-built contemporary colonial commands expansive westerly views of the rolling Green Mountains. The interiors are light-filled and spacious with three levels plus a finished basement of well-appointed living space. The land component is a combination of artfully landscaped and wooded grounds. A large chef’s kitchen flows seamlessly into a dining/living area with a propane fireplace. The adjacent more formal living room features a cozy wood-burning fireplace and lovely French doors leading to a large stone patio, offering ideal spaces to entertain against the backdrop of a panoramic vista. Handsome cherry woodwork and luxury finishes throughout underscore the craftsmanship applied to every detail of the home. There are four bedrooms (all en suite) and eight bathrooms in total, with a versatile third level perfect for a bunk/rec room. The lower level houses a den/rec space with a propane fireplace and wet bar as well a sizable exercise room and steam shower. The attached 3-car garage includes a custom car wash station and an additional detached one-bay garage/shed for extra storage. Located a short drive from I-89 plus nearby ski resorts and trail systems, the home boasts both privacy and easy access to local amenities. With ample interior space and seemingly endless acres to explore, the opportunities for entertainment and recreation abound.
Interior Features
- # Of Stories:
- 3
- Sq. Ft. (Total):
- 8259
- Sq. Ft. (Above Ground):
- 6012
- Sq. Ft. (Below Ground):
- 2247
- Sq. Ft. Unfinished:
- 630
- Rooms:
- 13
- Bedrooms:
- 4
- Baths:
- 8
- Interior Desc:
- Central Vacuum, Attic - Hatch/Skuttle, Blinds, Cathedral Ceiling, Cedar Closet, Dining Area, Draperies, Fireplace - Gas, Fireplace - Wood, Fireplaces - 3+, Hearth, Hot Tub, Kitchen Island, Kitchen/Family, Lighting - LED, Primary BR w/ BA, Natural Light, Natural Woodwork, Security, Security Door(s), Soaking Tub, Vaulted Ceiling, Walk-in Closet, Walk-in Pantry, Window Treatment, Laundry - 1st Floor
- Appliances Included:
- Cooktop - Down-Draft, Cooktop - Gas, Dishwasher - Energy Star, Dryer, Microwave, Mini Fridge, Oven - Double, Oven - Wall, Refrigerator, Washer, Water Heater - Off Boiler, Wine Cooler
- Flooring:
- Carpet, Tile, Wood
- Heating Cooling Fuel:
- Gas - LP/Bottle, Oil
- Water Heater:
- Basement Desc:
- Climate Controlled, Concrete, Daylight, Finished, Stairs - Basement, Stairs - Exterior
Exterior Features
- Style of Residence:
- Colonial, Contemporary
- House Color:
- Time Share:
- No
- Resort:
- Exterior Desc:
- Exterior Details:
- Barn, Garden Space, Hot Tub, Natural Shade, Outbuilding, Patio, Porch - Covered, Storage
- Amenities/Services:
- Land Desc.:
- Country Setting, Farm - Horse/Animal, Field/Pasture, Hilly, Landscaped, Trail/Near Trail, View, Walking Trails, Wooded
- Suitable Land Usage:
- Roof Desc.:
- Shake, Standing Seam
- Driveway Desc.:
- Dirt, Paved, Right-Of-Way (ROW)
- Foundation Desc.:
- Concrete, Insulated Concrete Forms
- Sewer Desc.:
- Private
- Garage/Parking:
- Yes
- Garage Spaces:
- 3
- Road Frontage:
- 0
Other Information
- List Date:
- 2024-05-16
- Last Updated:
- 2024-10-26 12:16:42


