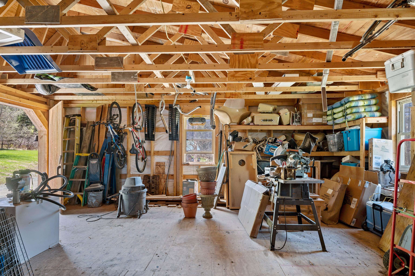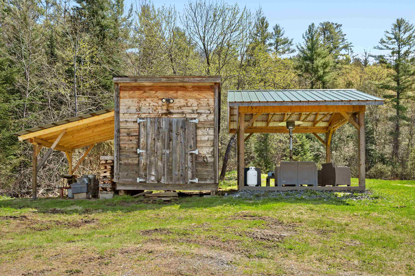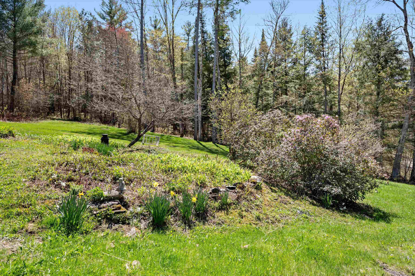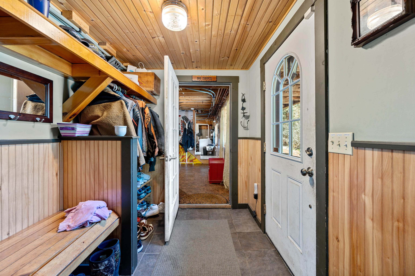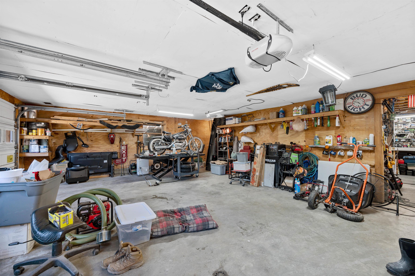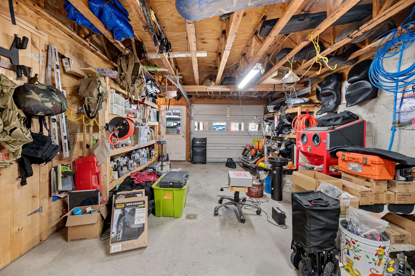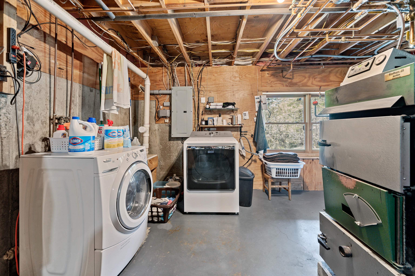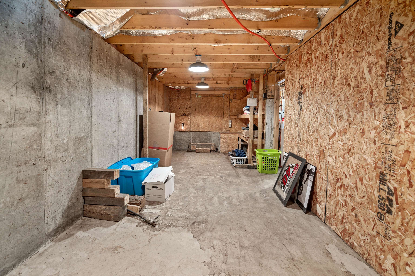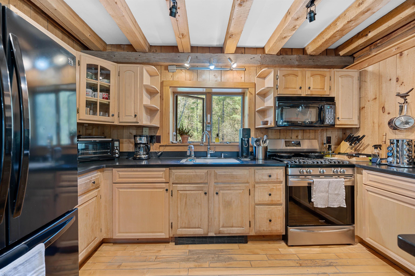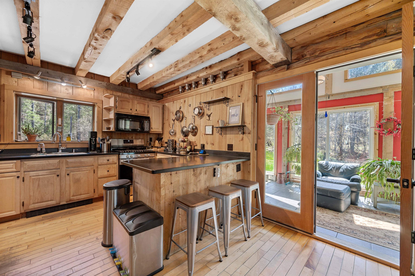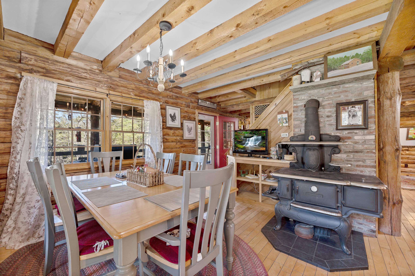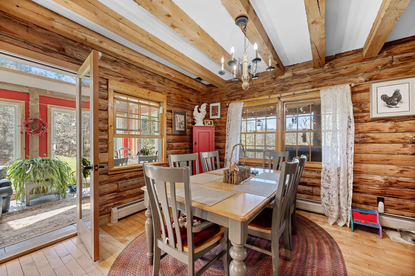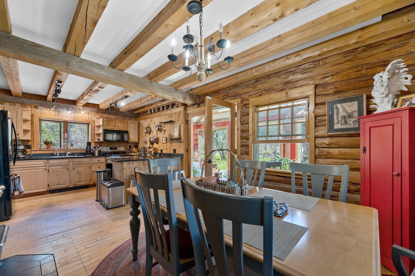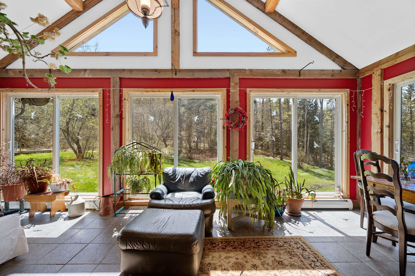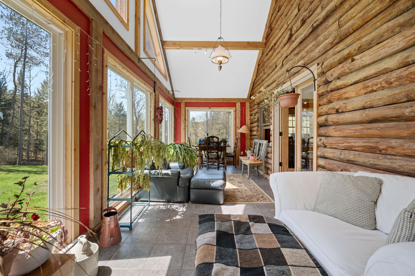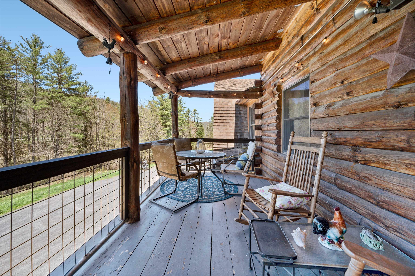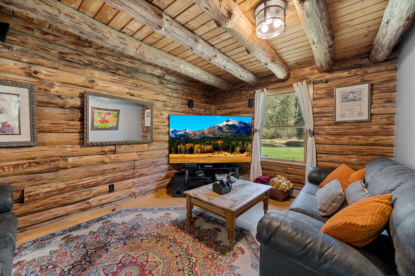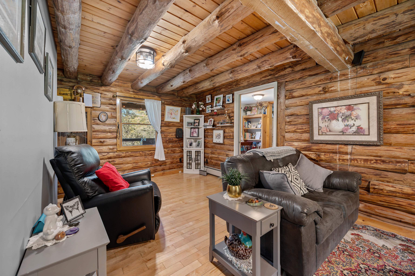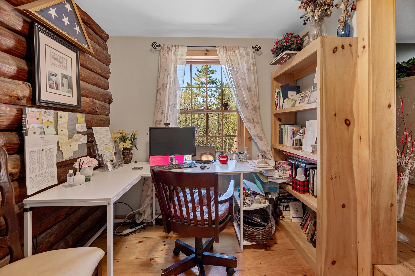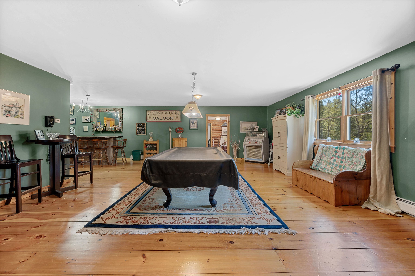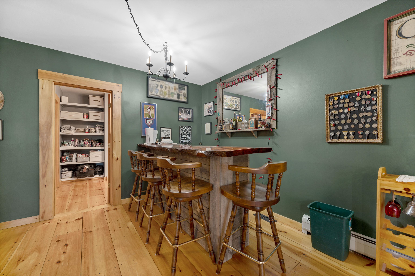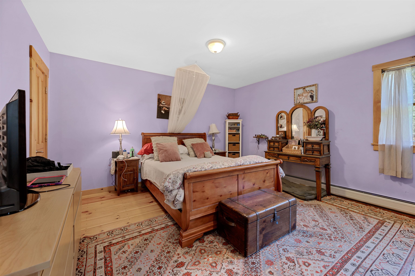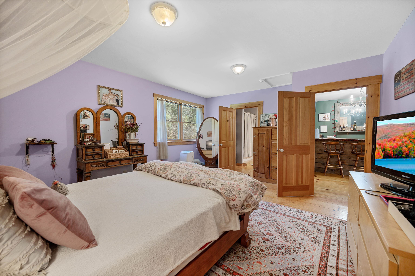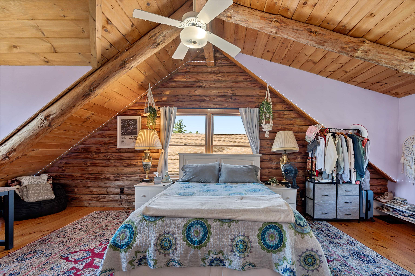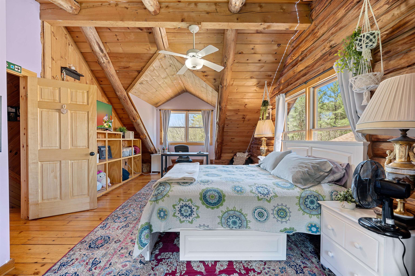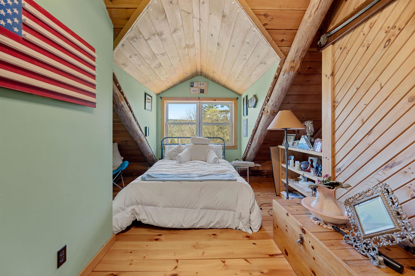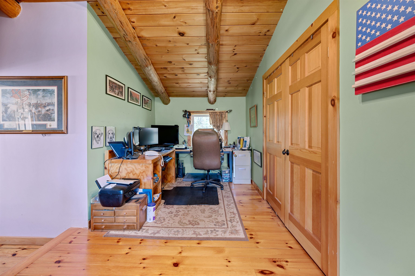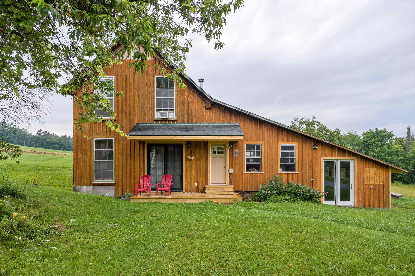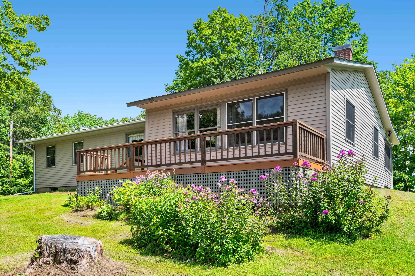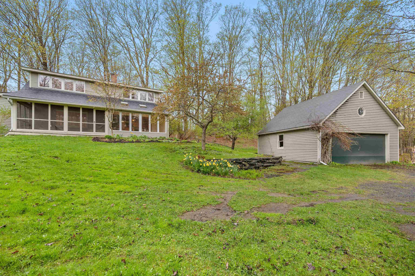1 of 36
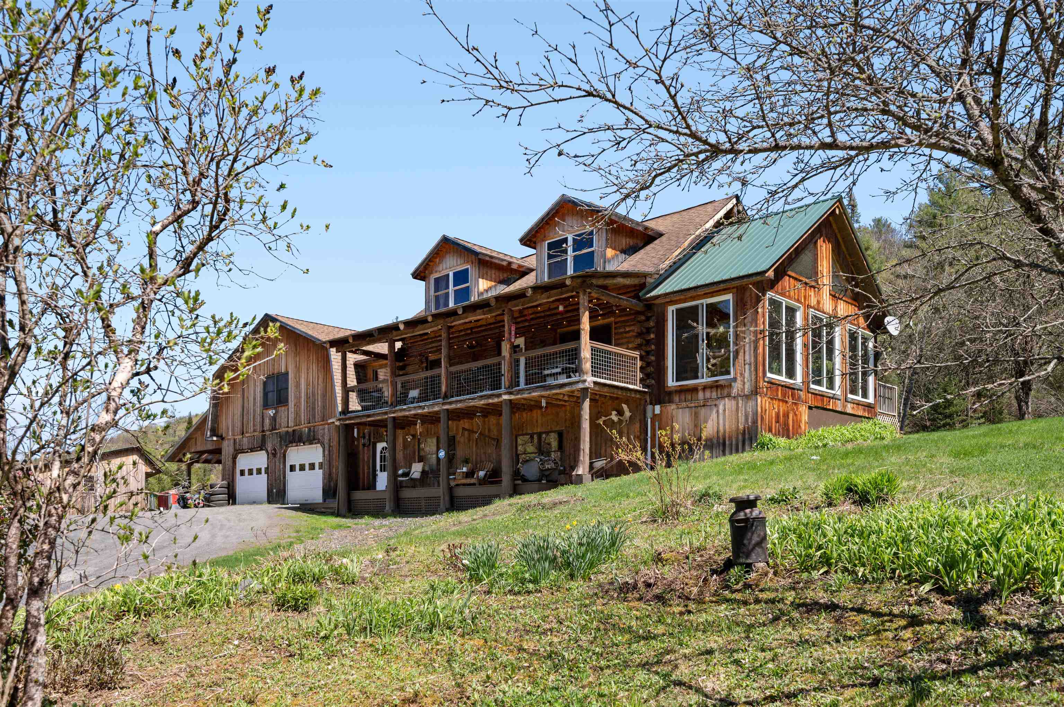
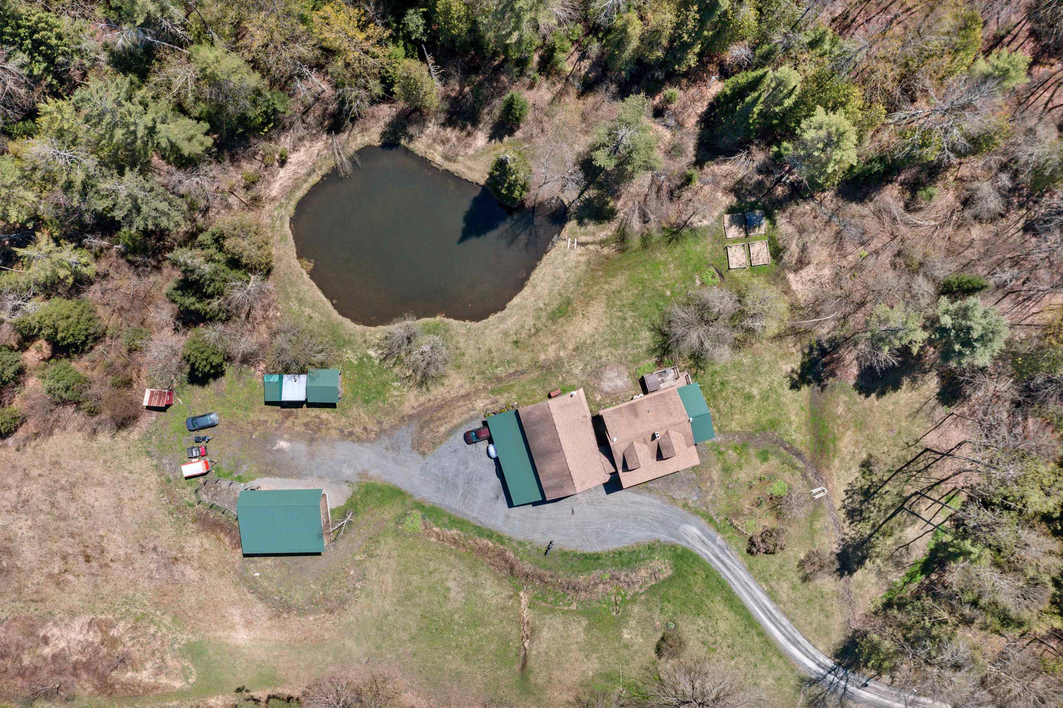
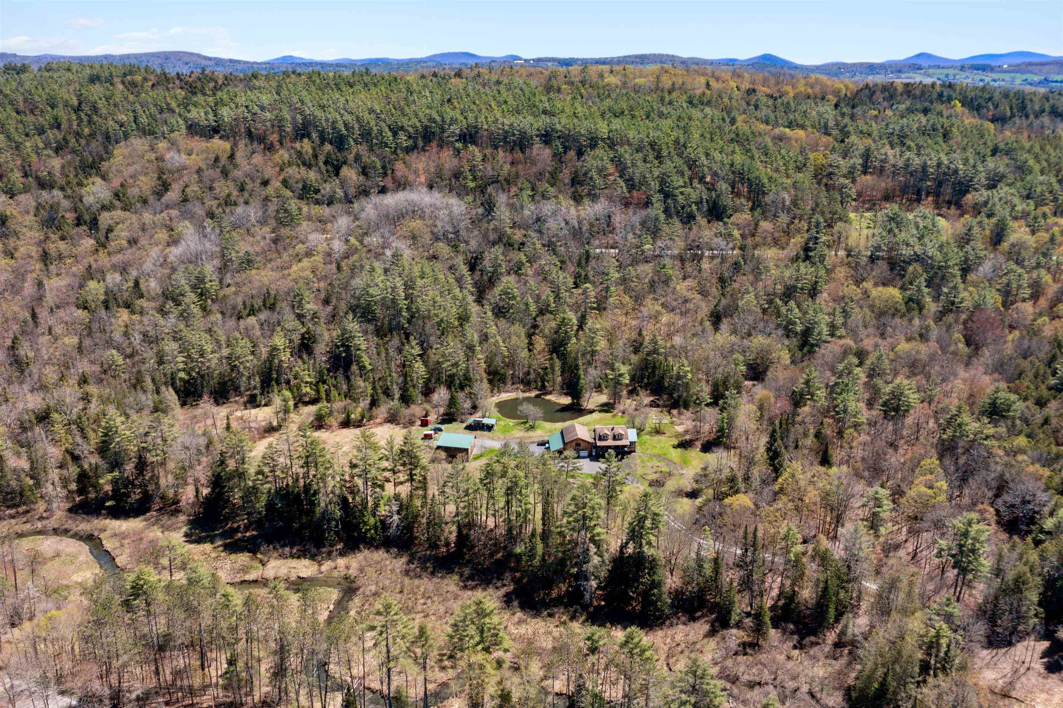
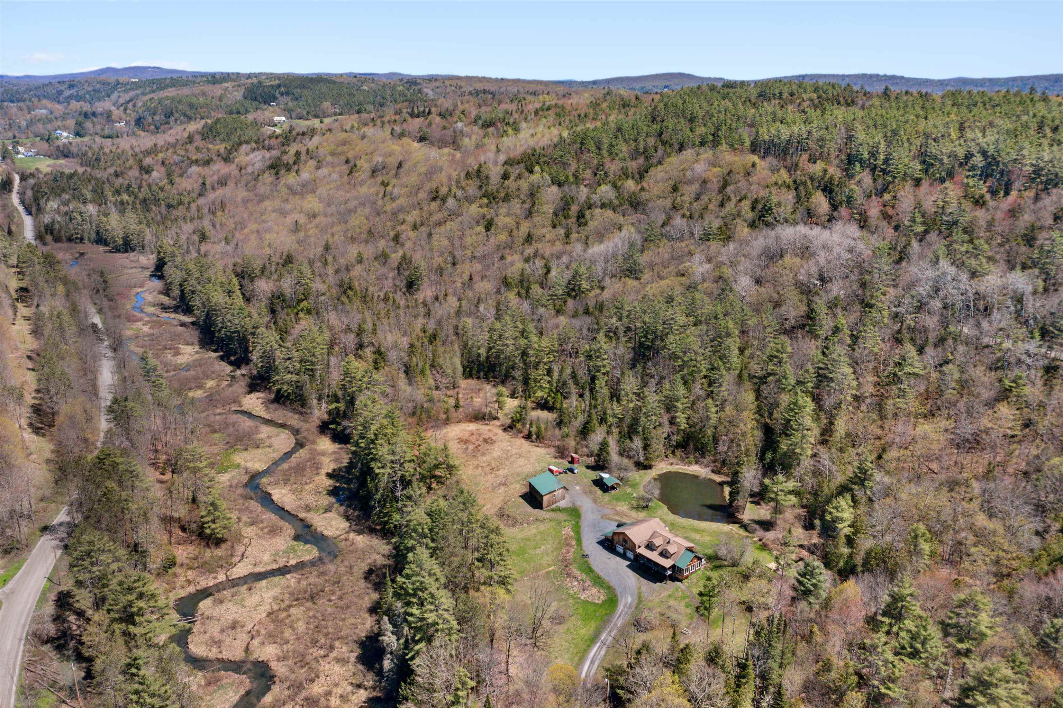
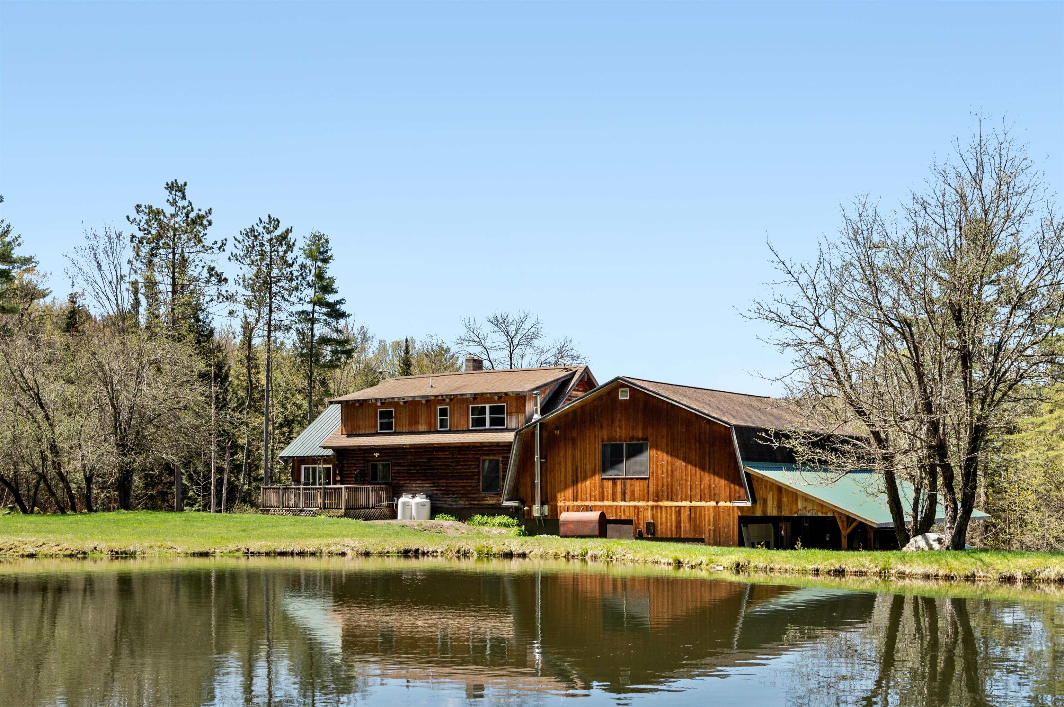

General Property Information
- Property Status:
- Active
- Price:
- $699, 000
- Assessed:
- $0
- Assessed Year:
- County:
- VT-Washington
- Acres:
- 59.46
- Property Type:
- Single Family
- Year Built:
- 1995
- Agency/Brokerage:
- Alexander Aldrich
Coldwell Banker Classic Properties - Bedrooms:
- 3
- Total Baths:
- 3
- Sq. Ft. (Total):
- 2984
- Tax Year:
- 2023
- Taxes:
- $11, 317
- Association Fees:
Nearly 60 acres of prime acreage with a large house, barn and two small outbuildings awaits your pleasure. Located a few minutes from both Mirror Lake (#10 pond) and Maple Corners, this property is an outdoor-person's dream-come-true. Heated garage space exists for three vehicles (more if you like motorcycles, atvs, snowmobiles etc.), but wait there is additional garage/storage space under the barn for at least three more vehicles. Tractors, plows, and other farm vehicles can rest under the protection of an additional three-bay carport off the north end of the house. Ideal for a small horse/animal farm or small sugaring operation, the property has a lovely skating pond just behind the house, and the house can easily accommodate a growing family or wedding parties/receptions, and reunions. Lovingly built in two stages by its current owner, the house has 3 bedrooms, 3 baths, and a delightful sunroom off the kitchen/dining room (the town lists 4 and there is room for more!). Just don't get me started on what one could do with the gigantic family/rec room adjacent to the primary suite. NOT in Current Use; VAST Trail touches bottom of driveway. Open House 5/18/24 from 10am to noon. (Delayed) showings start at 1 pm 5/18 through Showingtime.
Interior Features
- # Of Stories:
- 2.5
- Sq. Ft. (Total):
- 2984
- Sq. Ft. (Above Ground):
- 2984
- Sq. Ft. (Below Ground):
- 0
- Sq. Ft. Unfinished:
- 600
- Rooms:
- 8
- Bedrooms:
- 3
- Baths:
- 3
- Interior Desc:
- Attic - Hatch/Skuttle, Cedar Closet, Hot Tub, Kitchen/Dining, Primary BR w/ BA, Natural Light, Natural Woodwork, Security, Soaking Tub, Walk-in Closet, Walk-in Pantry, Wet Bar, Laundry - Basement
- Appliances Included:
- Dishwasher, Dryer, Microwave, Range - Gas, Refrigerator, Washer, Stove - Wood Cook, Water Heater - Gas, Water Heater - Oil, Water Heater - Wood
- Flooring:
- Ceramic Tile, Hardwood, Softwood
- Heating Cooling Fuel:
- Oil, Wood
- Water Heater:
- Basement Desc:
- Climate Controlled, Concrete Floor, Insulated, Partially Finished, Stairs - Interior, Storage Space, Walkout, Interior Access, Exterior Access
Exterior Features
- Style of Residence:
- Contemporary, Log, Modified, Other, w/Addition, Walkout Lower Level
- House Color:
- Time Share:
- No
- Resort:
- Exterior Desc:
- Exterior Details:
- Balcony, Barn, Deck, Garden Space, Hot Tub, Outbuilding, Porch - Covered, Shed, Windows - Double Pane, Poultry Coop
- Amenities/Services:
- Land Desc.:
- Agricultural, Country Setting, Farm - Horse/Animal, Field/Pasture, Hilly, Landscaped, Pond, Rolling, Secluded, Sloping, Stream, Timber, Trail/Near Trail, View, Wetlands, Wooded
- Suitable Land Usage:
- Roof Desc.:
- Metal, Shingle - Asphalt
- Driveway Desc.:
- Dirt
- Foundation Desc.:
- Poured Concrete
- Sewer Desc.:
- 1000 Gallon, Concrete, Leach Field - Existing
- Garage/Parking:
- Yes
- Garage Spaces:
- 3
- Road Frontage:
- 3000
Other Information
- List Date:
- 2024-05-16
- Last Updated:
- 2024-06-15 14:31:46




