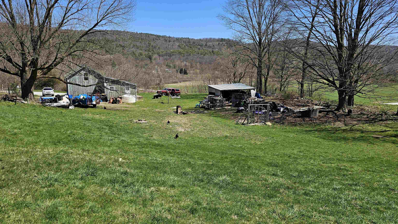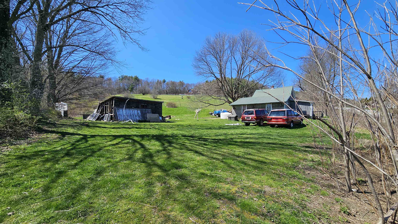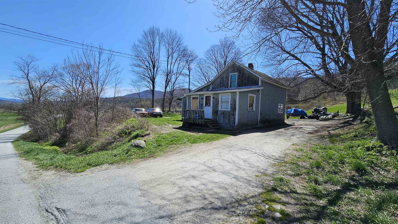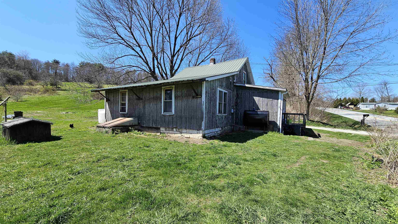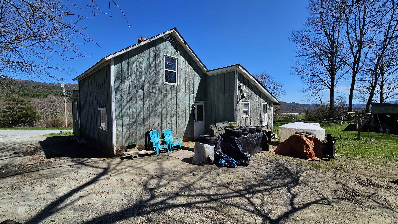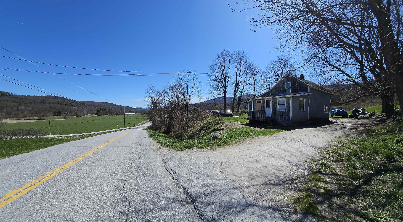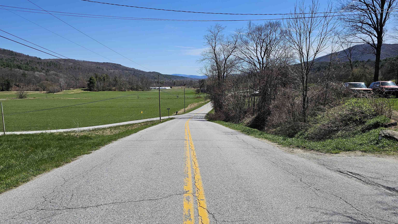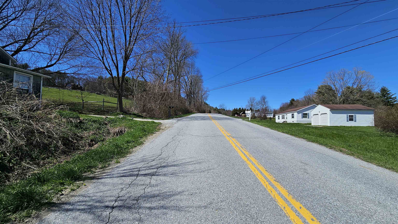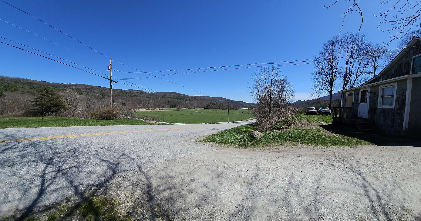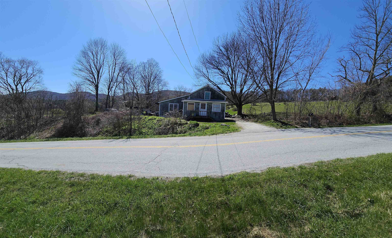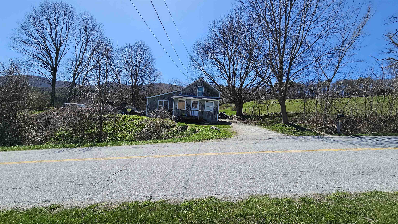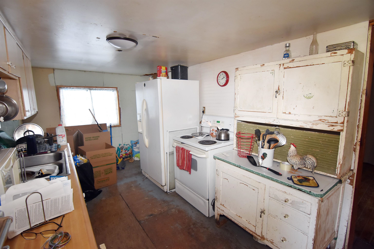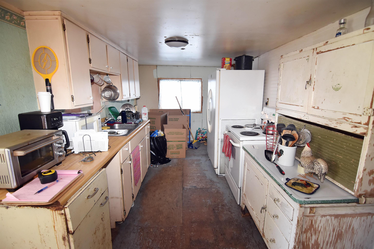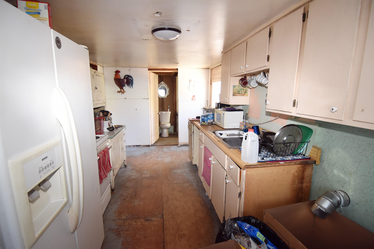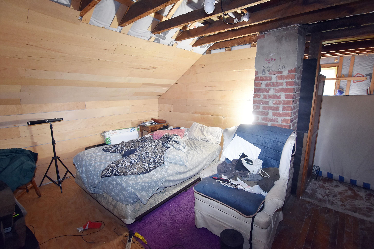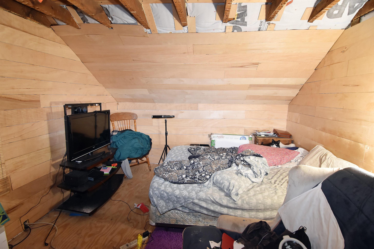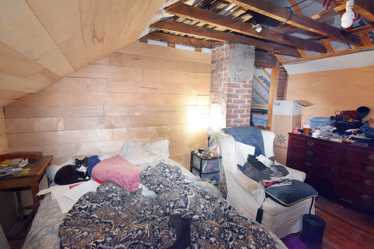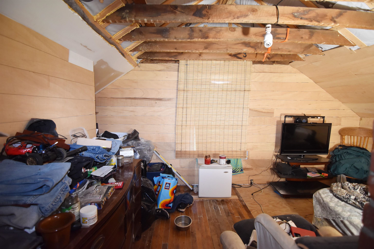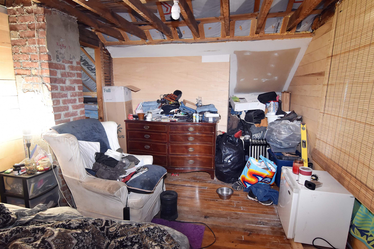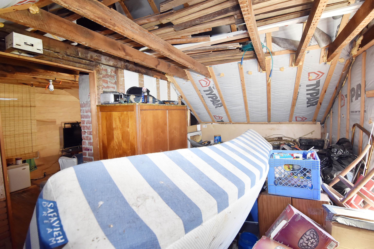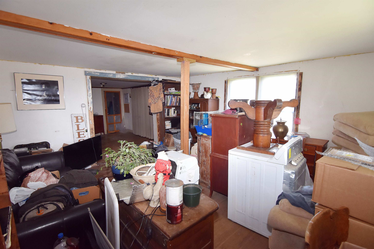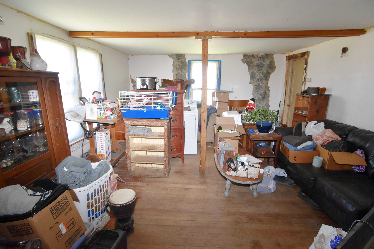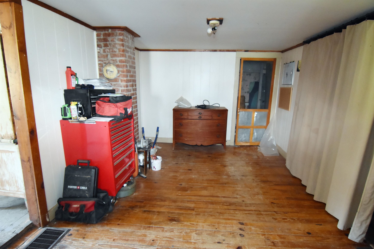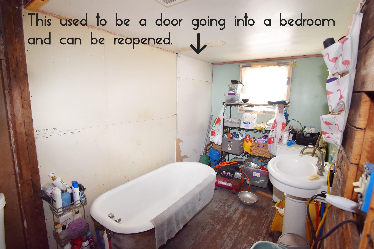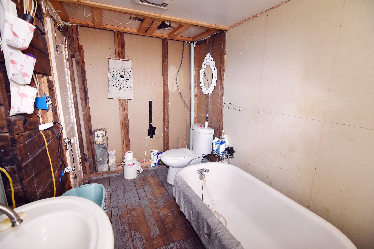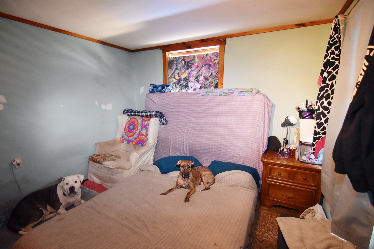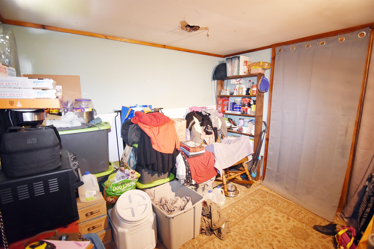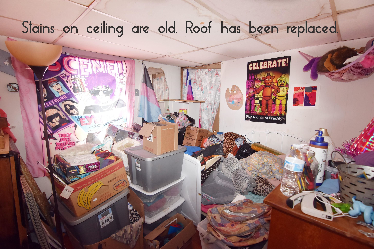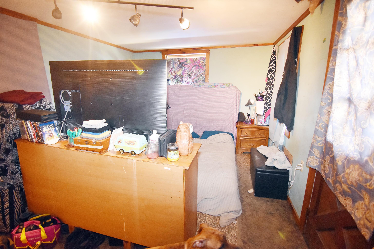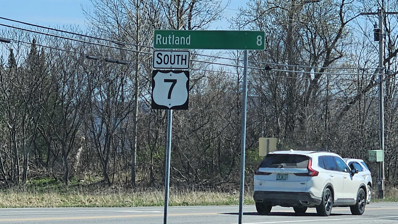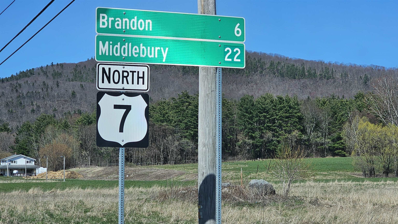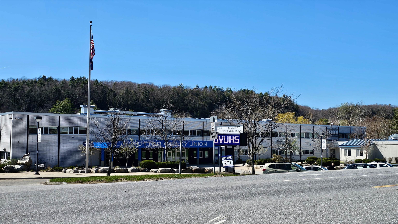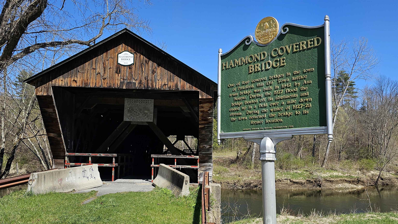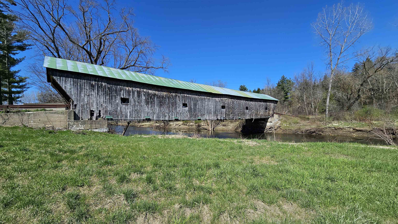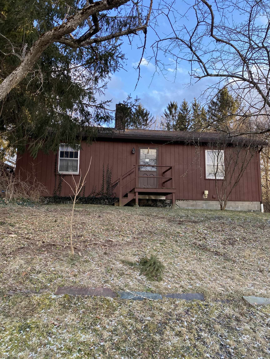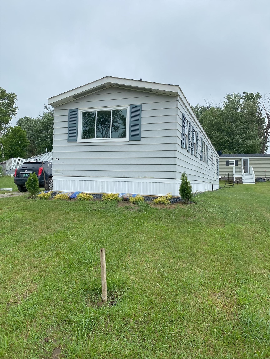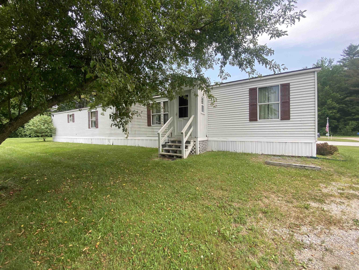1 of 40


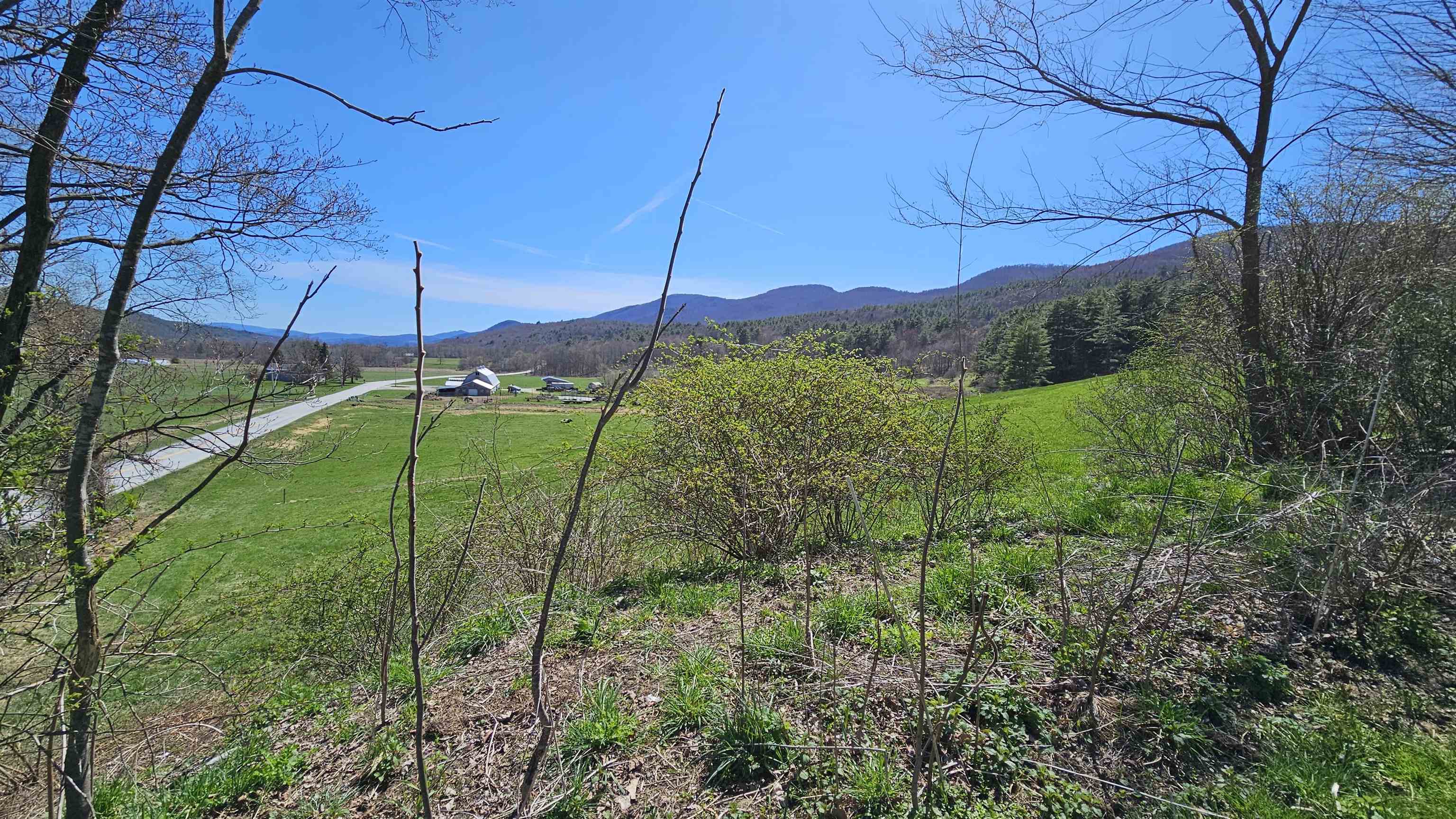
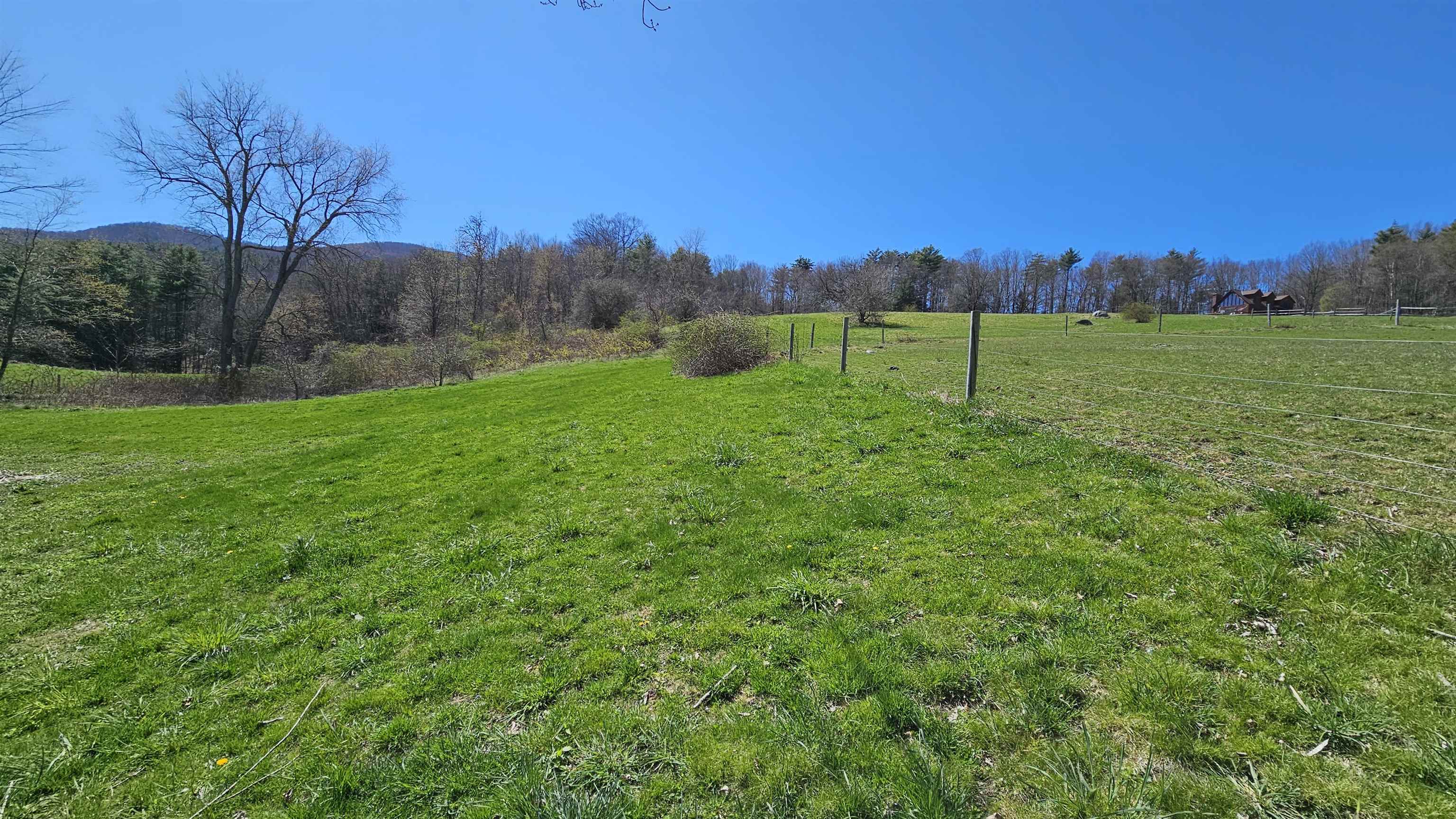

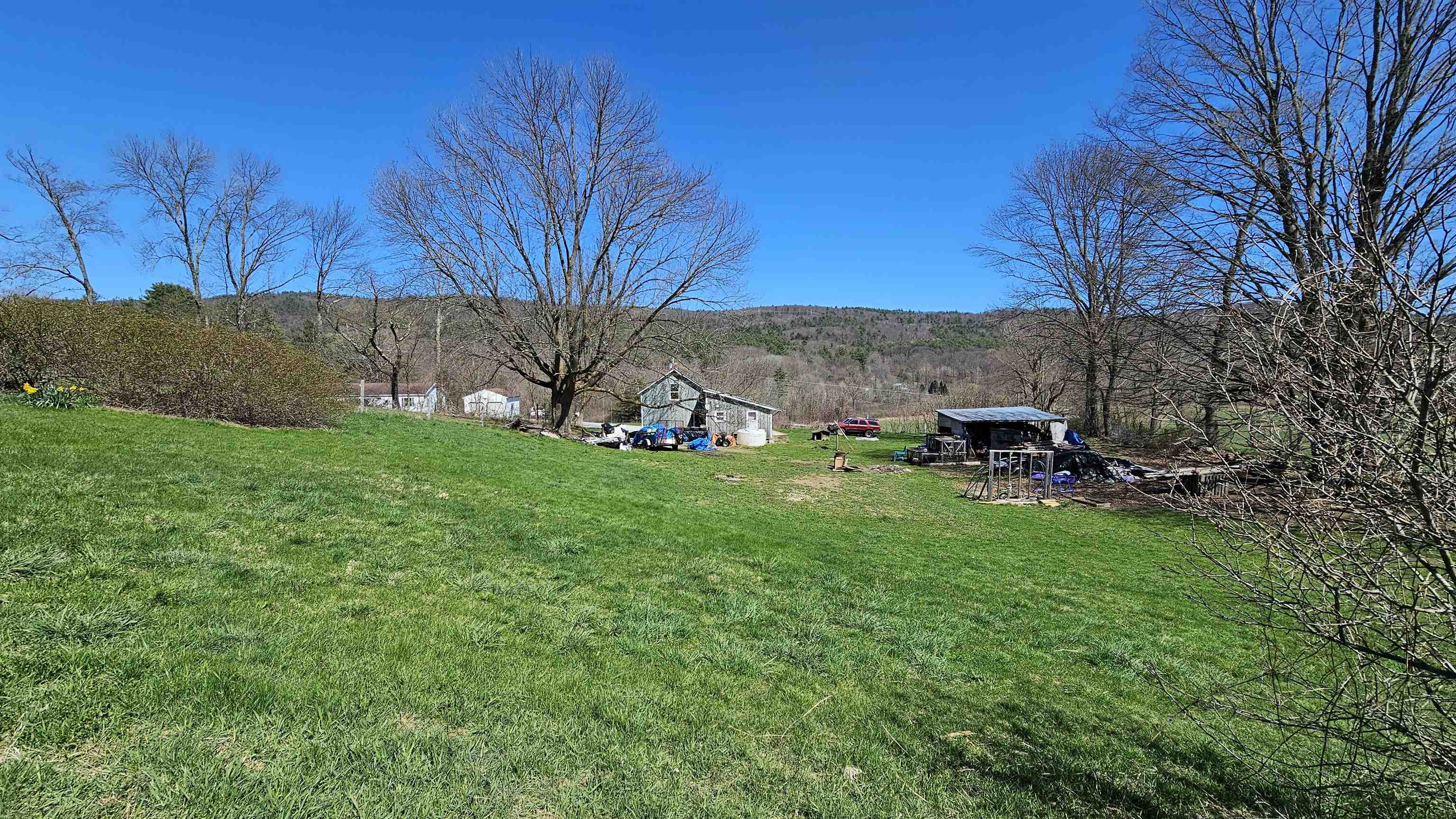
General Property Information
- Property Status:
- Active
- Price:
- $74, 900
- Assessed:
- $0
- Assessed Year:
- County:
- VT-Rutland
- Acres:
- 0.65
- Property Type:
- Single Family
- Year Built:
- 1950
- Agency/Brokerage:
- Lisa Friedman
Great American Dream Realty - Bedrooms:
- 3
- Total Baths:
- 1
- Sq. Ft. (Total):
- 1168
- Tax Year:
- 2024
- Taxes:
- $1, 896
- Association Fees:
Quintessential Vermont! Long range country views of farm and mountains surrounded by beauty everywhere you look. The home sits on a modest .65 acre property yet it is surrounded by large properties with open land so it feels much bigger than it is. Neighbors on one side have horses and the other side is a farm. While the house does need some work, it has made a few major improvements including a new standing seam roof in 1998, a new forced air furnace in 2022, and new oil tank in 2023. The home was also reinsulated with spray in cellulose in 2022. There is an 8 x 4 front porch perfect for setting a rocking chair to enjoy the expansive views and an 8 x 8 back deck for your barbeque grill. Hard and soft wood floors. Upstairs bedroom has a loft area that would make an ideal office or nursery. Just a short distance to Rutland, Brandon, and Middlebury and the Omya plant is just right down the road. 12 miles to Rutland Hospital. Children can attend the well regarded Otter Valley Union High School. Tear down existing home and rebuild with water, septic, and power already on site or remodel and build an addition. The house needs work but is livable while you work on it. Foundation needs work in one corner and chimney needs attention.
Interior Features
- # Of Stories:
- 2
- Sq. Ft. (Total):
- 1168
- Sq. Ft. (Above Ground):
- 1168
- Sq. Ft. (Below Ground):
- 0
- Sq. Ft. Unfinished:
- 180
- Rooms:
- 7
- Bedrooms:
- 3
- Baths:
- 1
- Interior Desc:
- Appliances Included:
- Flooring:
- Hardwood, Softwood, Vinyl
- Heating Cooling Fuel:
- Oil
- Water Heater:
- Basement Desc:
- Bulkhead, Dirt Floor, Partial, Unfinished, Interior Access
Exterior Features
- Style of Residence:
- Bungalow, Cape, Multi-Level
- House Color:
- Gray
- Time Share:
- No
- Resort:
- Exterior Desc:
- Exterior Details:
- Barn
- Amenities/Services:
- Land Desc.:
- Country Setting, Mountain View, Open, View
- Suitable Land Usage:
- Roof Desc.:
- Shingle - Asphalt, Standing Seam
- Driveway Desc.:
- Paved
- Foundation Desc.:
- Stone
- Sewer Desc.:
- Septic
- Garage/Parking:
- No
- Garage Spaces:
- 0
- Road Frontage:
- 150
Other Information
- List Date:
- 2024-05-16
- Last Updated:
- 2024-06-27 01:57:56


