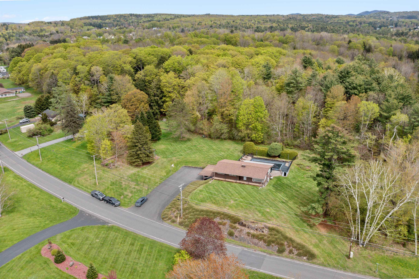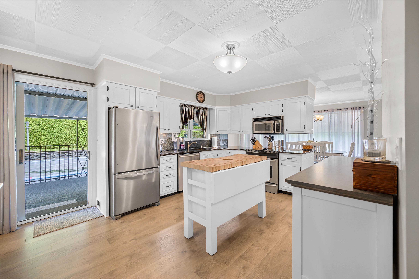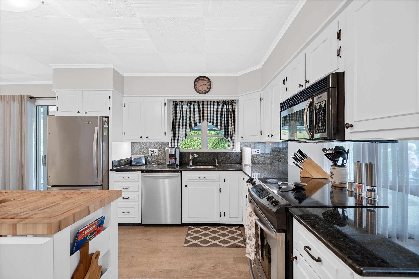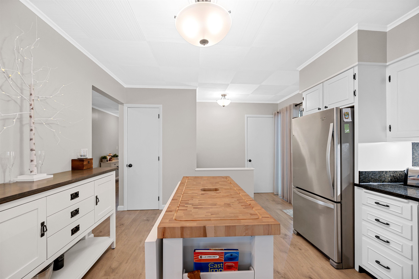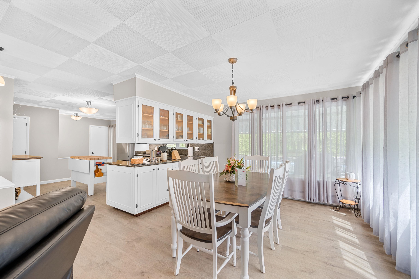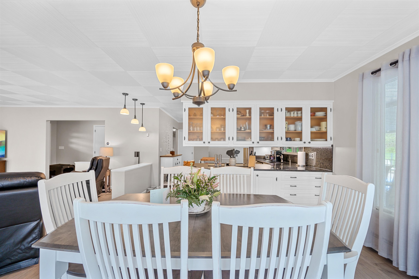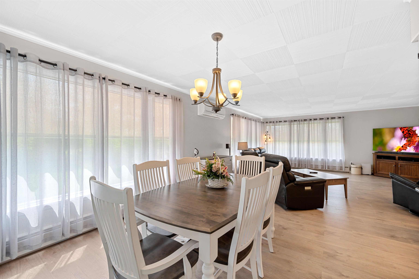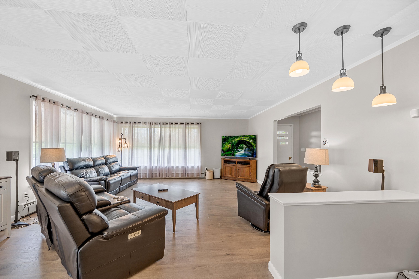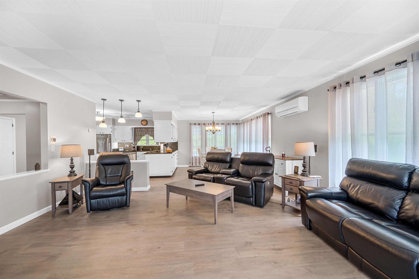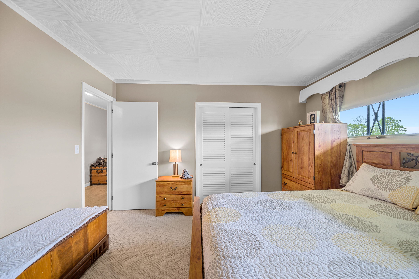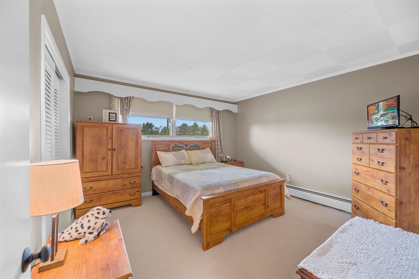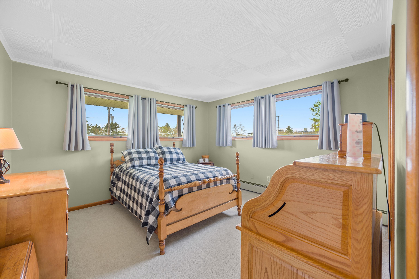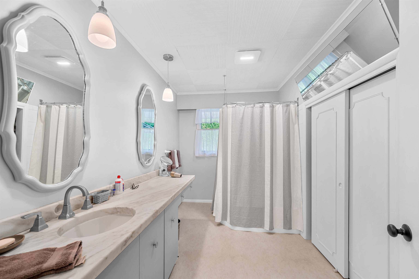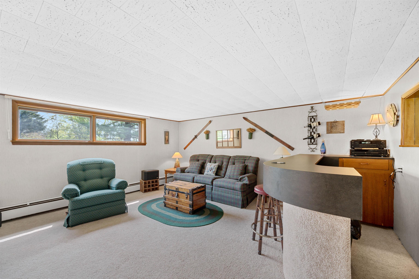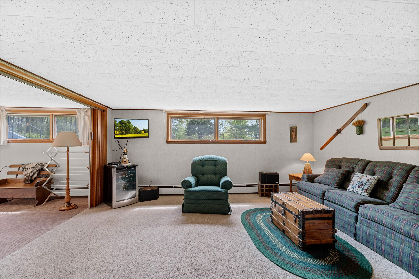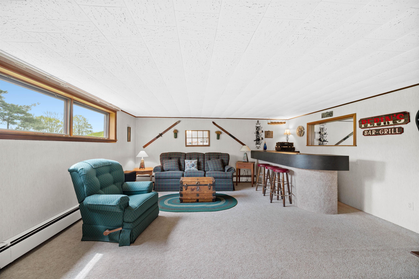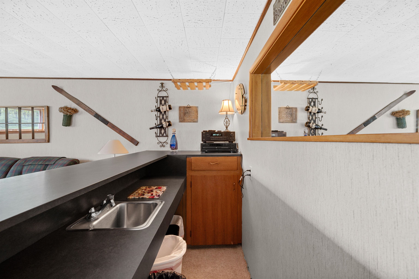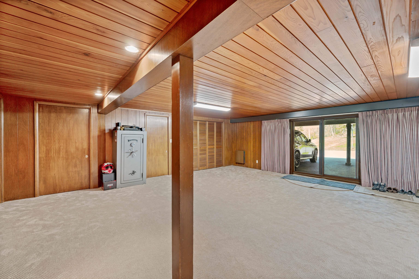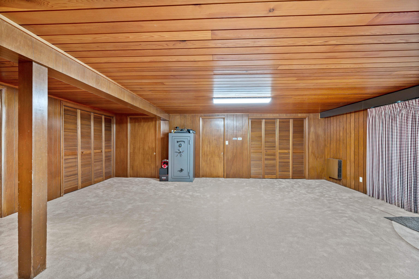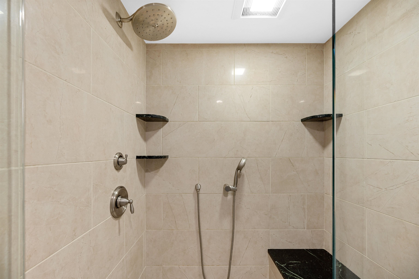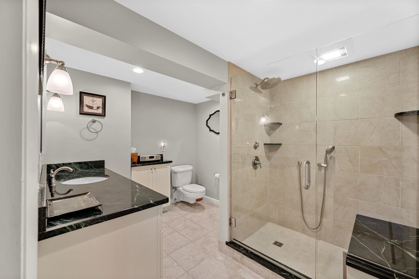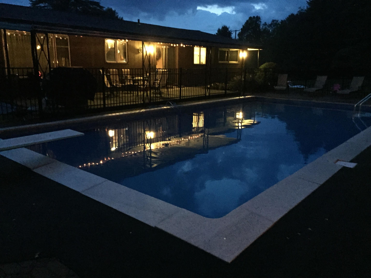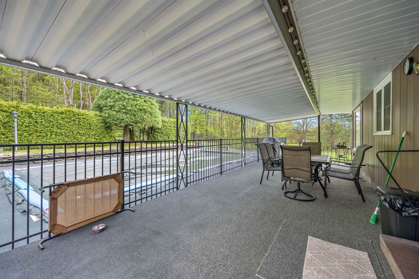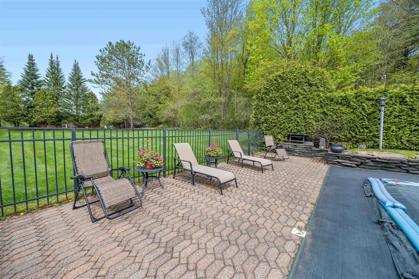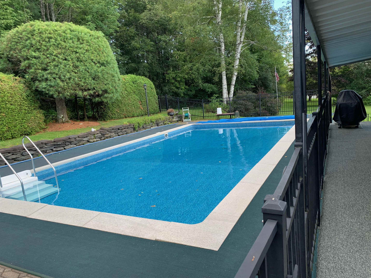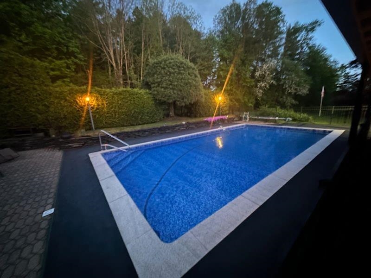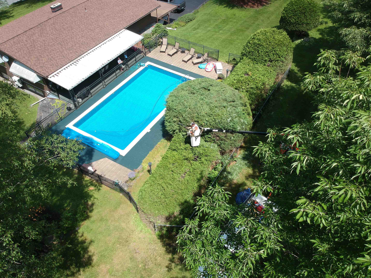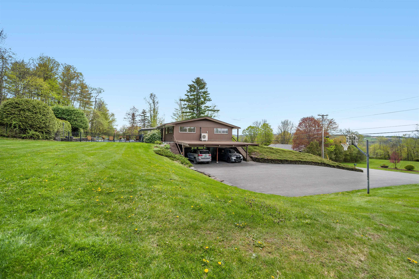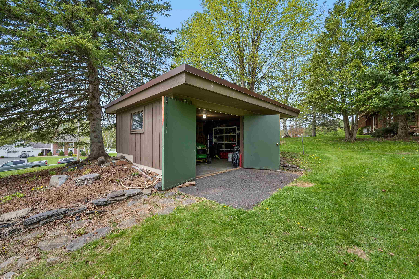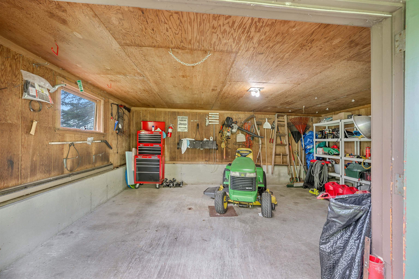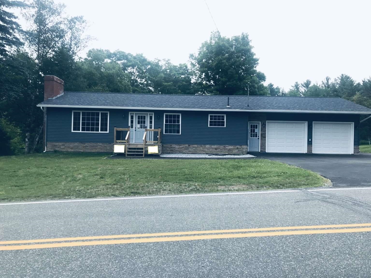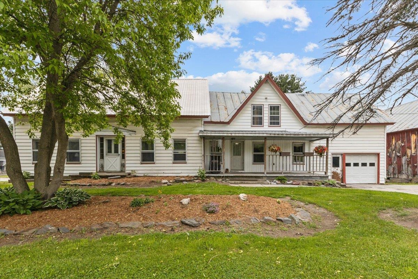1 of 40
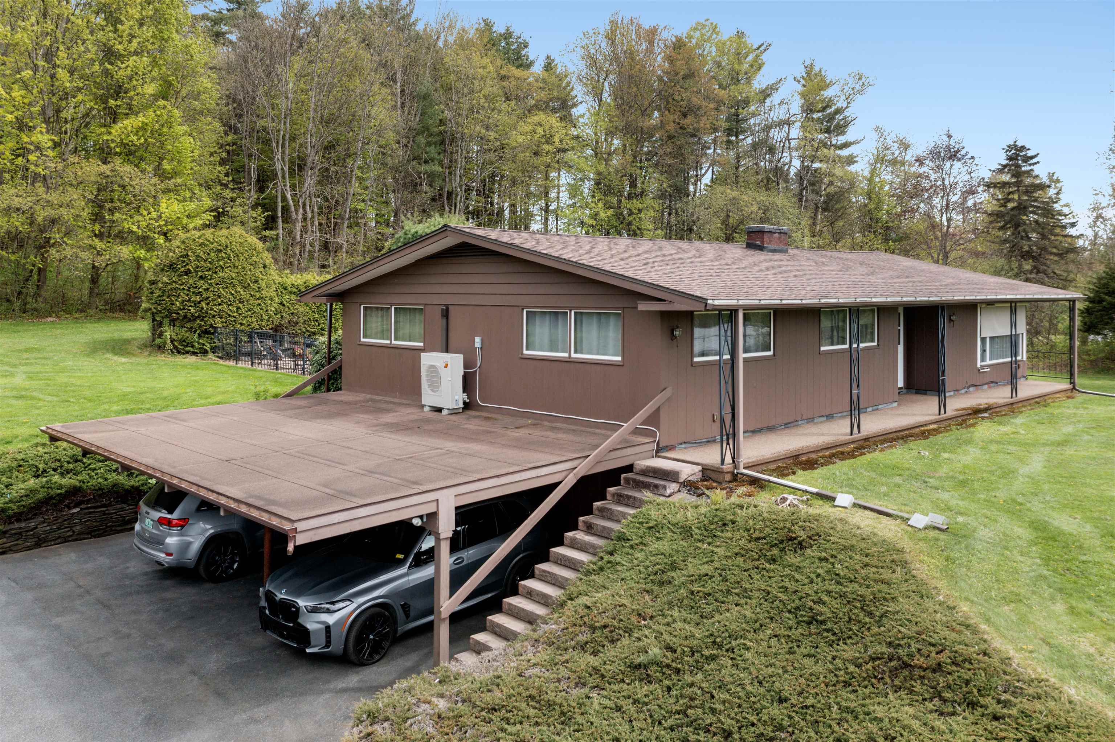
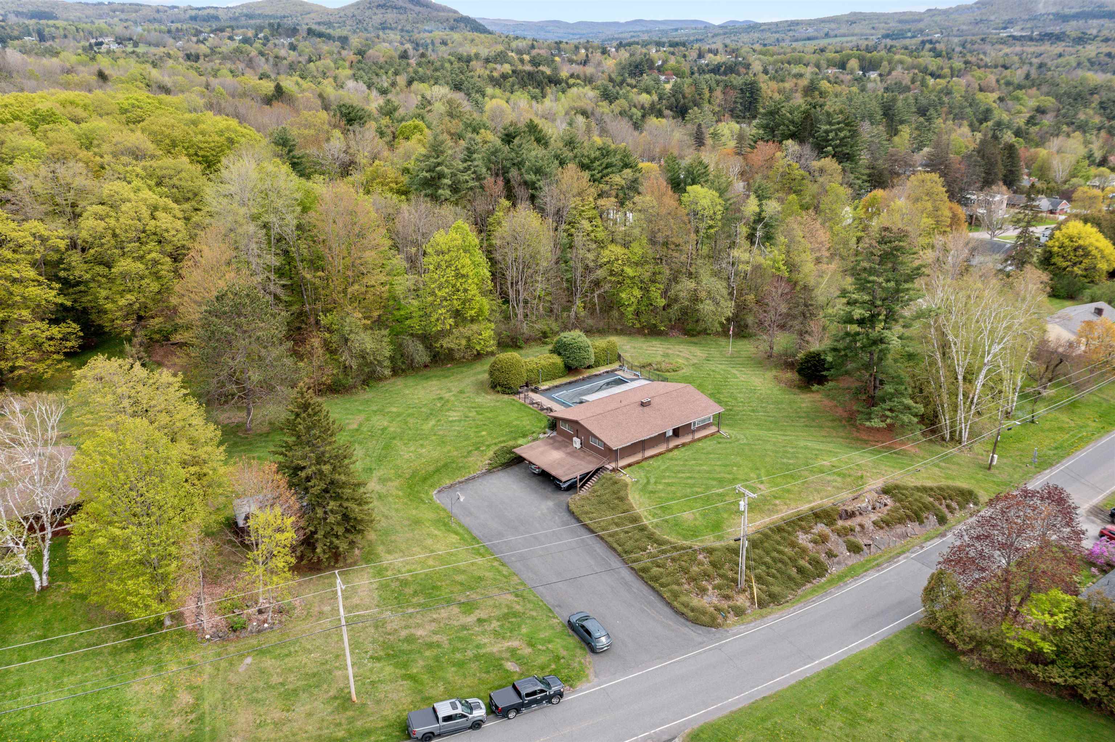
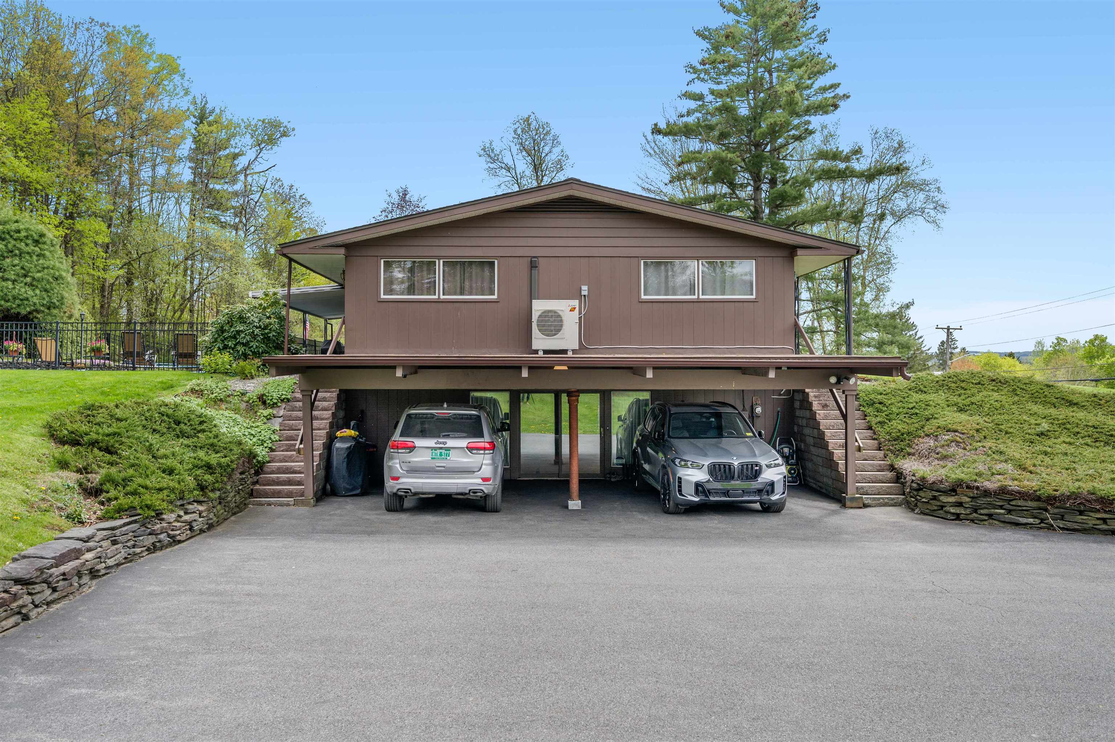
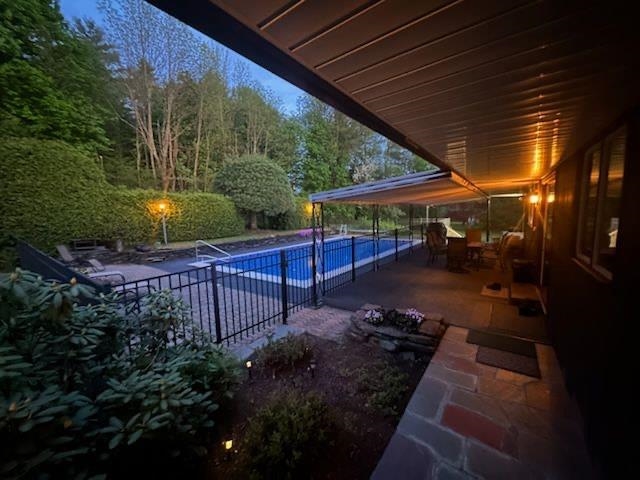

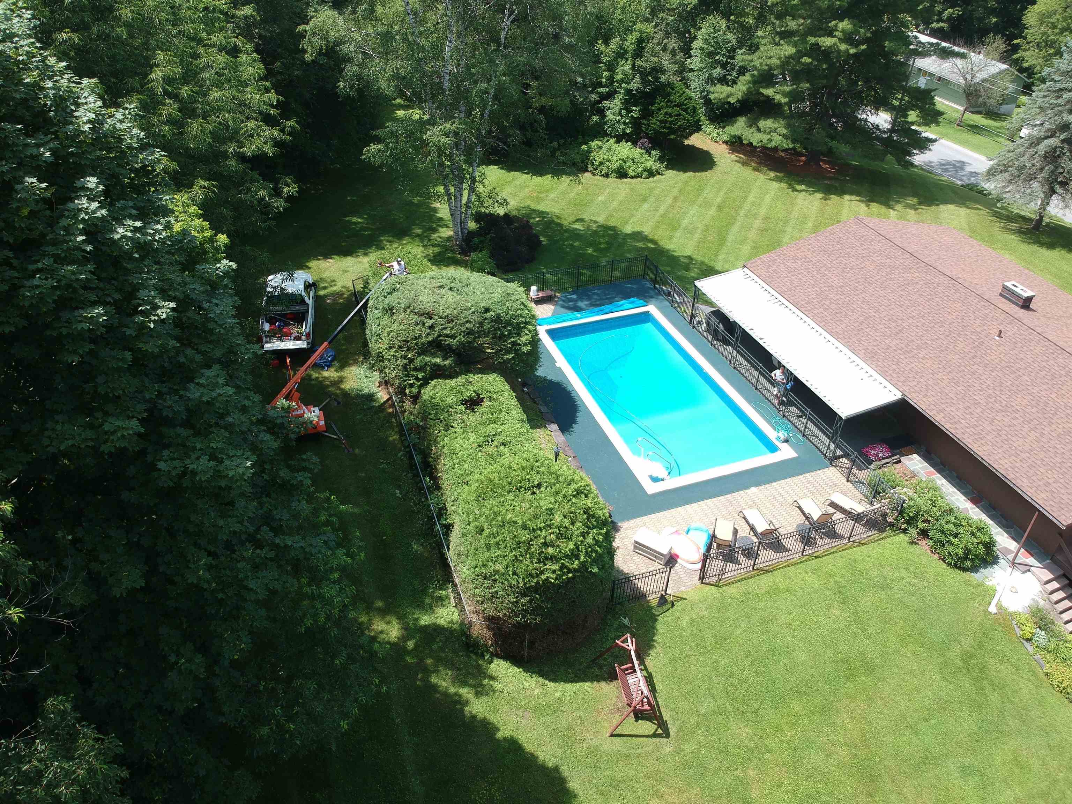
General Property Information
- Property Status:
- Active Under Contract
- Price:
- $485, 000
- Assessed:
- $0
- Assessed Year:
- County:
- VT-Washington
- Acres:
- 1.19
- Property Type:
- Single Family
- Year Built:
- 1956
- Agency/Brokerage:
- Michelle Gosselin
Element Real Estate - Bedrooms:
- 3
- Total Baths:
- 2
- Sq. Ft. (Total):
- 3300
- Tax Year:
- 2023
- Taxes:
- $5, 550
- Association Fees:
Your oasis in the heart of Barre Town, featuring a meticulously manicured lawn and thoughtfully designed landscaping for ultimate privacy around the pool and covered patio. The open-concept kitchen, dining, and living areas are bathed in natural light, creating a warm and inviting atmosphere. The updated kitchen boasts stainless steel appliances, granite countertops, and new flooring, enhancing the entire space. The lower level is perfect for entertaining, with expansive rooms including a rumpus room and a wet bar-party room. A brand-new tiled bathroom with a walk-in shower and granite countertops adds a touch of luxury. The spacious covered porch offers a perfect view of the in-ground pool, complete with a new liner and steps, and is surrounded by Bethel White granite, creating a fresh and inviting outdoor space. Additional features include an attached two-car carport to protect your vehicles from the elements and a specially designed-matching shed for storing tools and toys. Situated on over an acre of land, this gem in Barre Town offers both privacy and convenience. The downstairs offers lots of opportunity with easy accessibility for possible daycare/business/accessory dwelling or great space for company. Don't miss the opportunity to own this exquisite property.
Interior Features
- # Of Stories:
- 1
- Sq. Ft. (Total):
- 3300
- Sq. Ft. (Above Ground):
- 1650
- Sq. Ft. (Below Ground):
- 1650
- Sq. Ft. Unfinished:
- 0
- Rooms:
- 10
- Bedrooms:
- 3
- Baths:
- 2
- Interior Desc:
- Ceiling Fan, Natural Light, Laundry - Basement
- Appliances Included:
- Dishwasher, Microwave, Range - Electric, Refrigerator, Water Heater - Off Boiler, Water Heater - Oil, Water Heater - Owned
- Flooring:
- Carpet, Laminate
- Heating Cooling Fuel:
- Electric, Oil
- Water Heater:
- Basement Desc:
- Concrete Floor, Daylight, Finished, Full, Insulated, Slab, Stairs - Interior, Walkout, Interior Access
Exterior Features
- Style of Residence:
- Ranch
- House Color:
- Time Share:
- No
- Resort:
- Exterior Desc:
- Exterior Details:
- Pool - In Ground, Porch - Covered, Shed
- Amenities/Services:
- Land Desc.:
- Level
- Suitable Land Usage:
- Roof Desc.:
- Shingle - Asphalt
- Driveway Desc.:
- Paved
- Foundation Desc.:
- Concrete, Slab - Concrete
- Sewer Desc.:
- Public
- Garage/Parking:
- No
- Garage Spaces:
- 2
- Road Frontage:
- 0
Other Information
- List Date:
- 2024-05-16
- Last Updated:
- 2024-05-21 17:09:46


