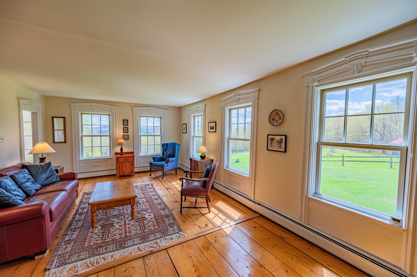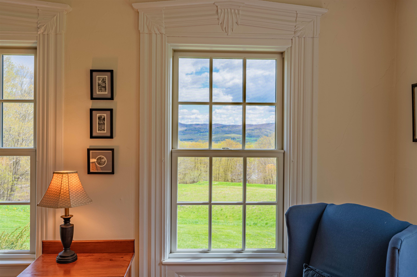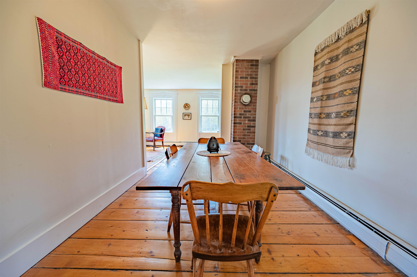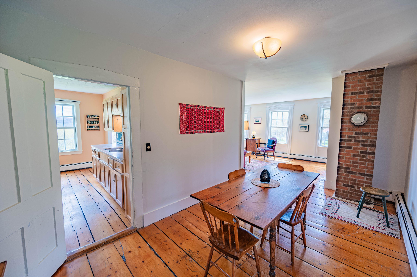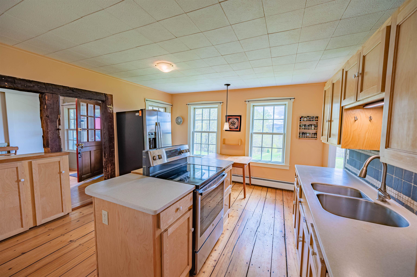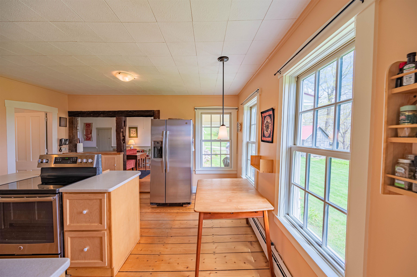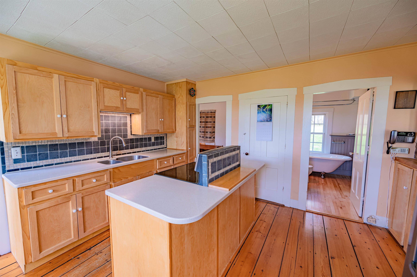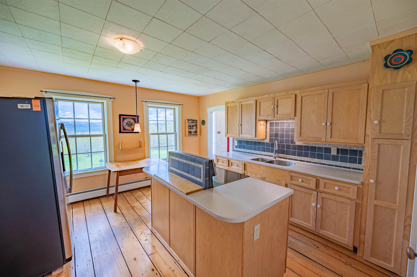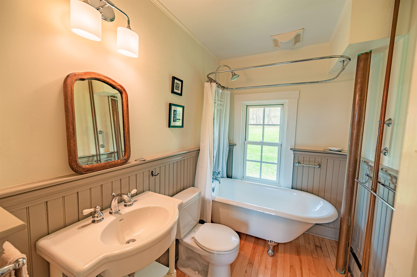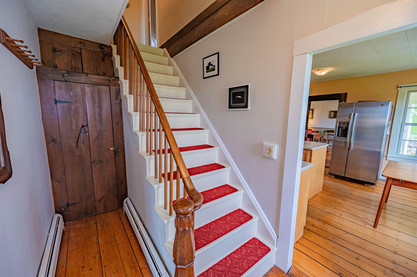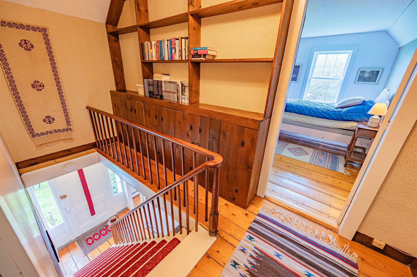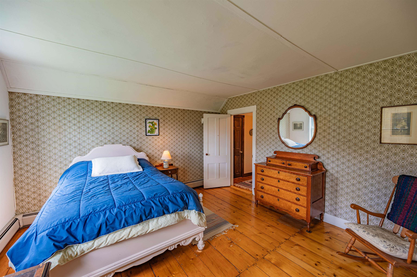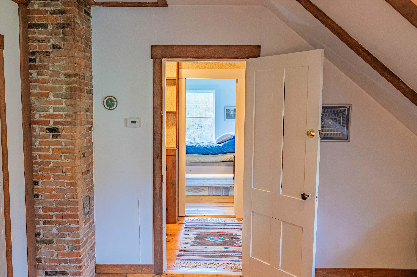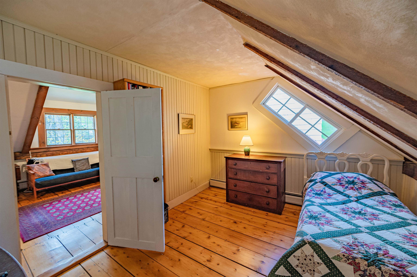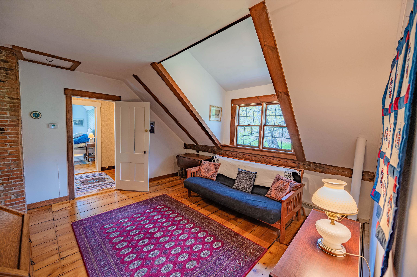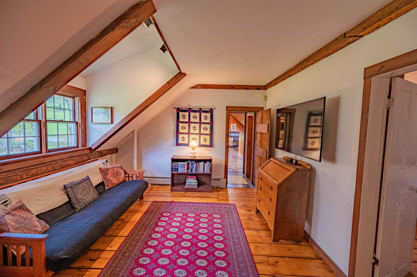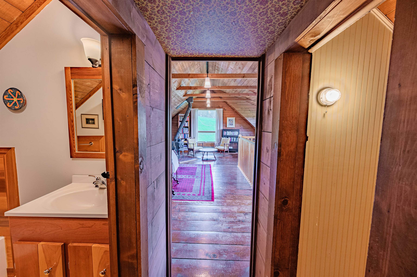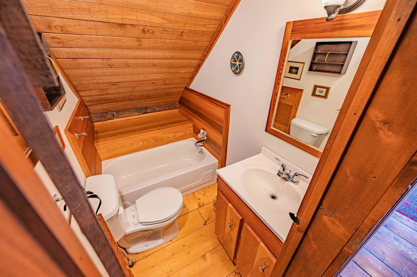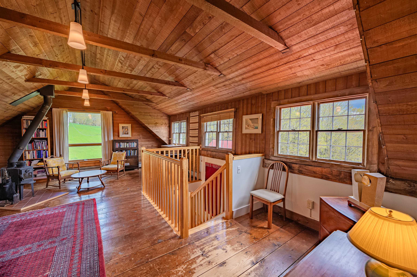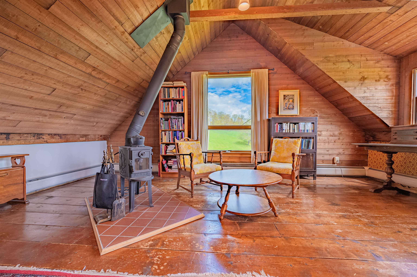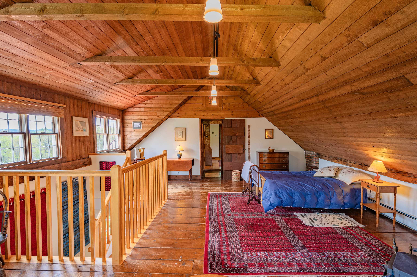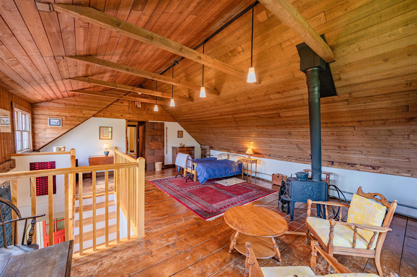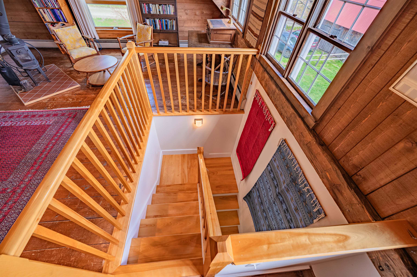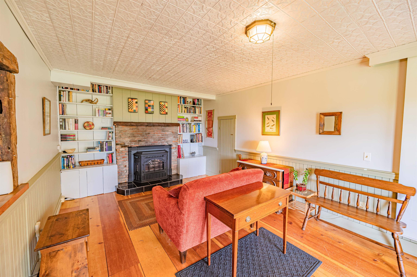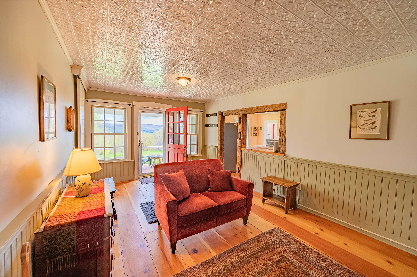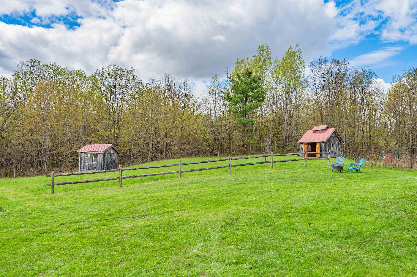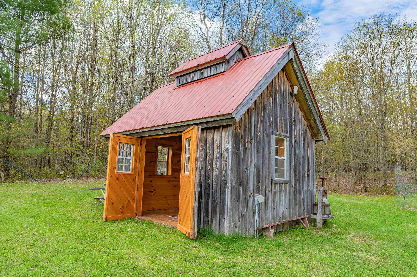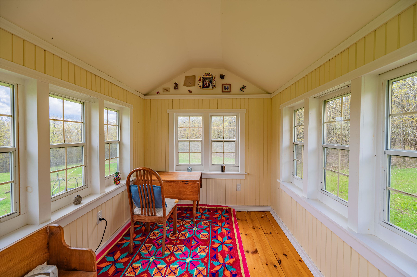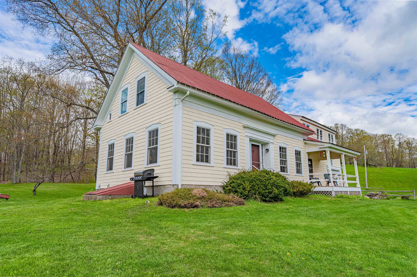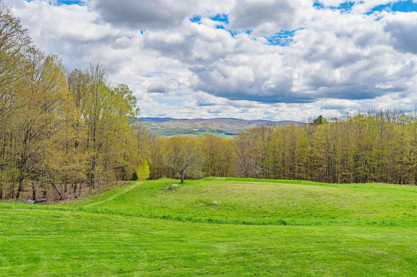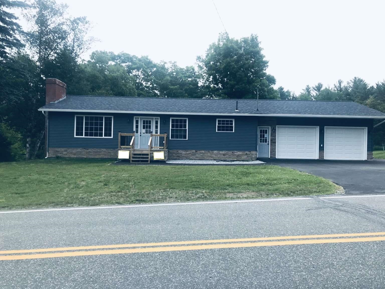1 of 40
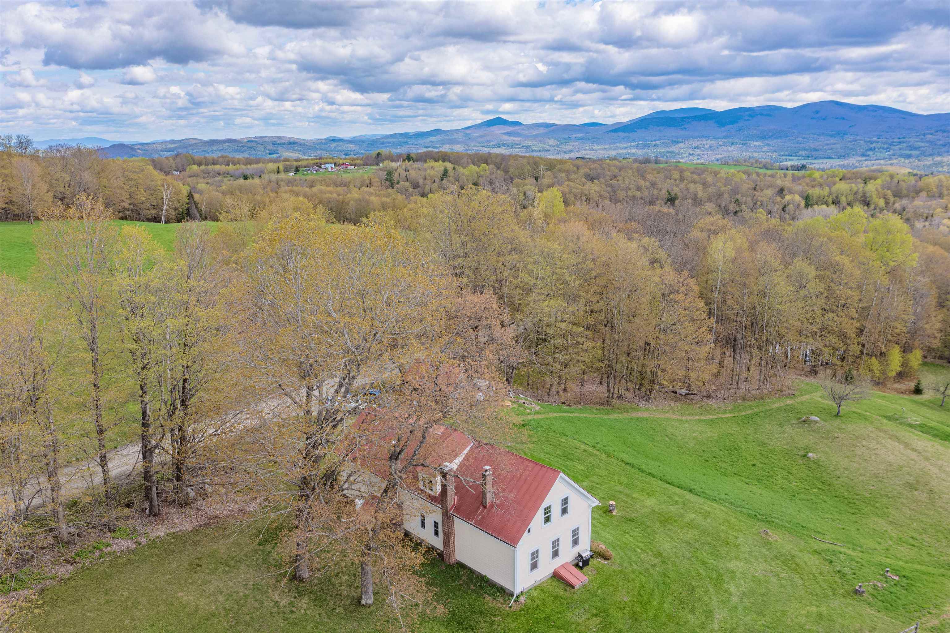
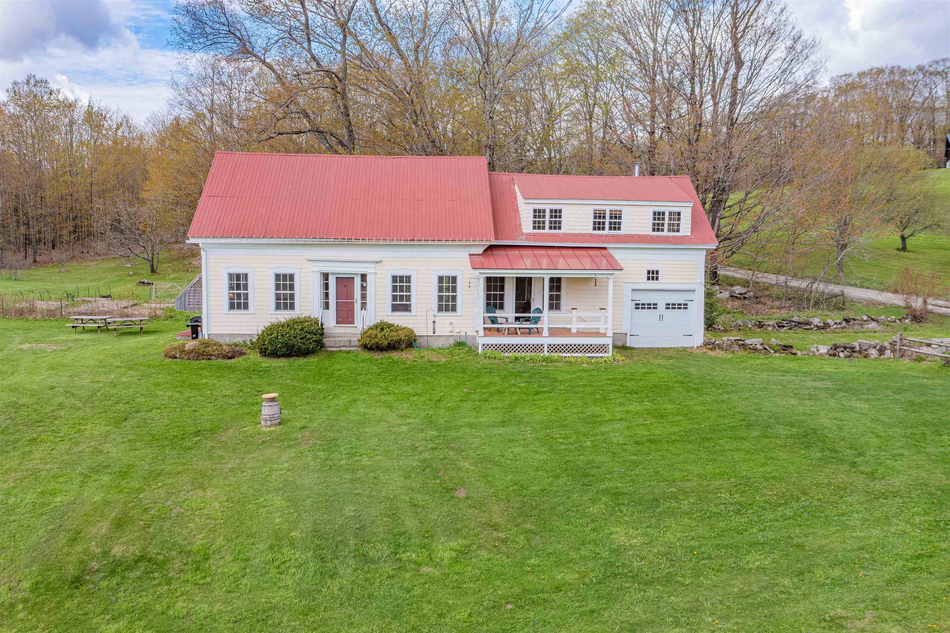
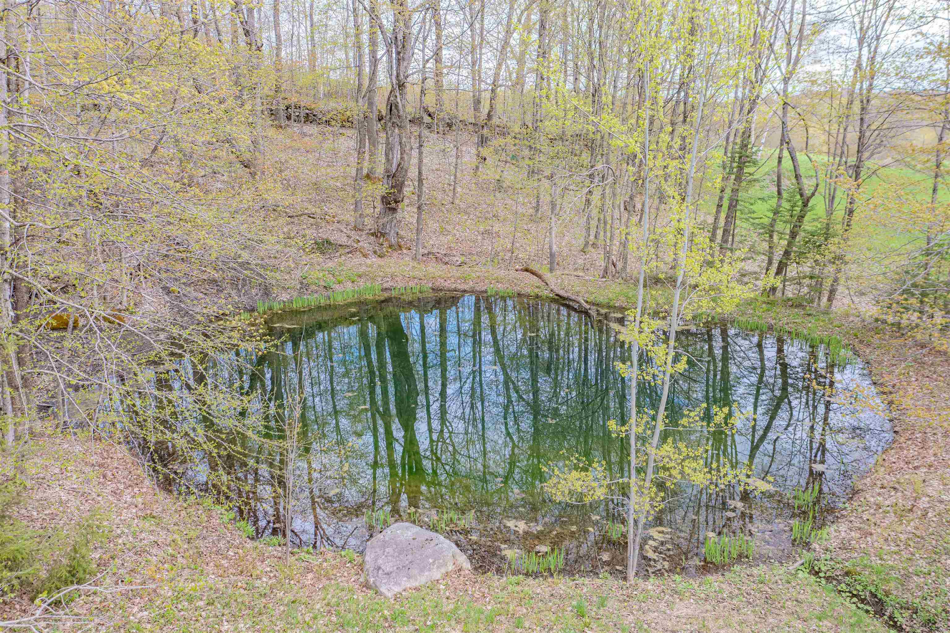
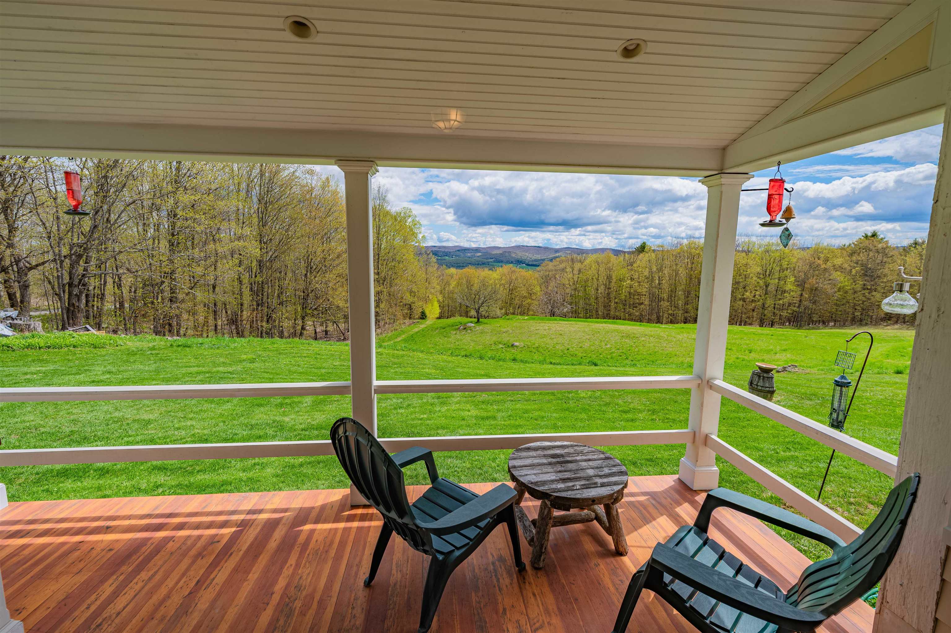
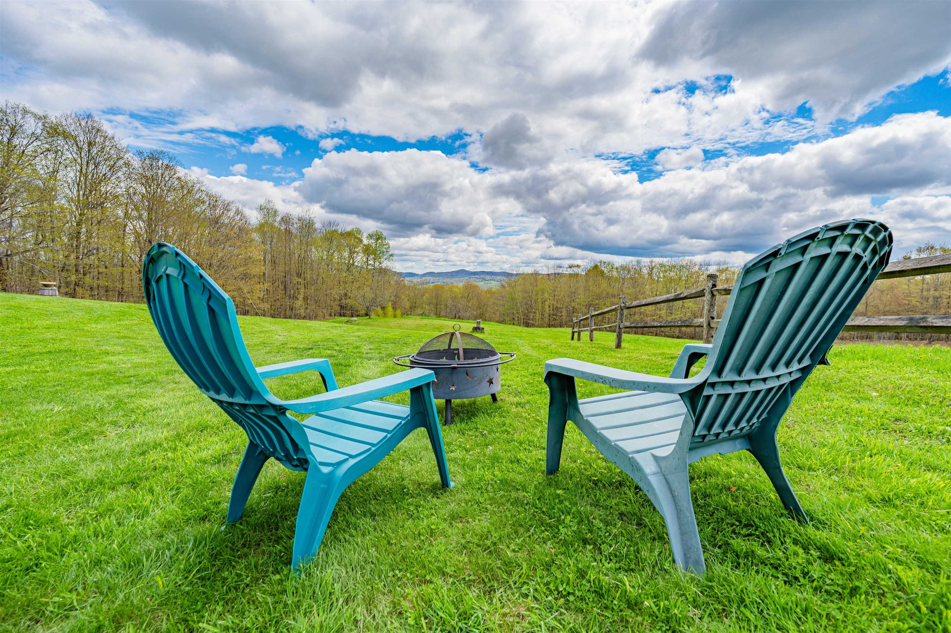
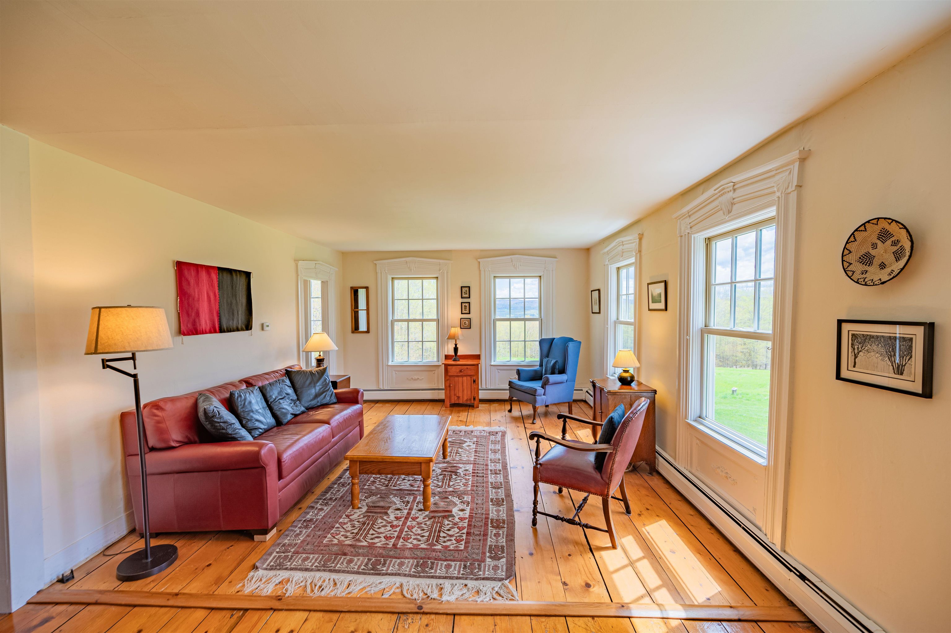
General Property Information
- Property Status:
- Active Under Contract
- Price:
- $509, 000
- Assessed:
- $0
- Assessed Year:
- County:
- VT-Orange
- Acres:
- 10.10
- Property Type:
- Single Family
- Year Built:
- 1840
- Agency/Brokerage:
- Yvonne Trepanier
Birch and Maple Realty - Bedrooms:
- 3
- Total Baths:
- 2
- Sq. Ft. (Total):
- 2234
- Tax Year:
- 2023
- Taxes:
- $5, 805
- Association Fees:
Blanketed by nature on all sides, this 10.1-acre lot features wonderful and unique characteristics. Two finished cottages, complete with electricity and heat, could be used as art studios, writing studios, or perhaps as kids' playhouses. The pond is nestled against 5 wooded acres. The open portion of this property is spacious, gets lots of light, and features beautiful flower and vegetable gardens. This 1840s farmhouse faces east and boasts striking mountain views. Have you been dreaming of traveling? This property is in the heart of central Vermont with easy access to I-89 & I-91, to Montpelier and Barre, to Burlington, and to Hanover, NH. Boston and Montreal are only 3 hours away. Inside this well-maintained home you'll find the living and dining room, kitchen, a full bath, and the den on the first floor. Upstairs you’ll find 3 bedrooms, a bonus room and another full bath. The property features two staircases allowing you to "section" off an upstairs area. Perhaps this space would make a great master bedroom or would work for hosting visitors? The basement features a moisture barrier, pellet boiler, oil furnace and laundry. If you've been searching for a quiet place to "escape" to -- or work from -- you just found it. Come experience this soothing countryside lot and all it has to offer.
Interior Features
- # Of Stories:
- 1.5
- Sq. Ft. (Total):
- 2234
- Sq. Ft. (Above Ground):
- 2234
- Sq. Ft. (Below Ground):
- 0
- Sq. Ft. Unfinished:
- 1475
- Rooms:
- 10
- Bedrooms:
- 3
- Baths:
- 2
- Interior Desc:
- Laundry - Basement
- Appliances Included:
- Dryer, Refrigerator, Washer, Stove - Electric
- Flooring:
- Hardwood
- Heating Cooling Fuel:
- Oil, Pellet
- Water Heater:
- Basement Desc:
- Stairs - Interior, Storage Space, Sump Pump, Unfinished, Walkout
Exterior Features
- Style of Residence:
- Cape, Farmhouse
- House Color:
- Cream
- Time Share:
- No
- Resort:
- Exterior Desc:
- Exterior Details:
- Garden Space, Porch - Covered, Shed, Windows - Double Pane
- Amenities/Services:
- Land Desc.:
- Country Setting, Mountain View, Pond, View
- Suitable Land Usage:
- Roof Desc.:
- Metal
- Driveway Desc.:
- Dirt
- Foundation Desc.:
- Stone
- Sewer Desc.:
- 1000 Gallon, Septic
- Garage/Parking:
- Yes
- Garage Spaces:
- 1
- Road Frontage:
- 900
Other Information
- List Date:
- 2024-05-16
- Last Updated:
- 2024-06-26 21:57:17


