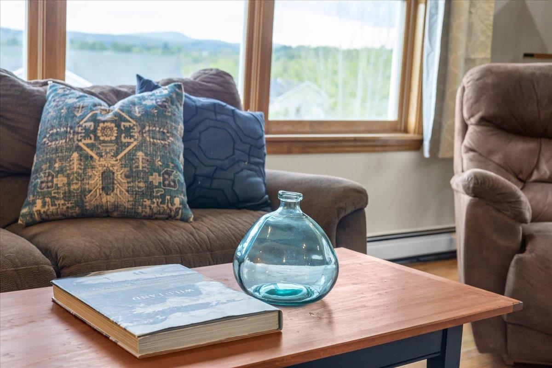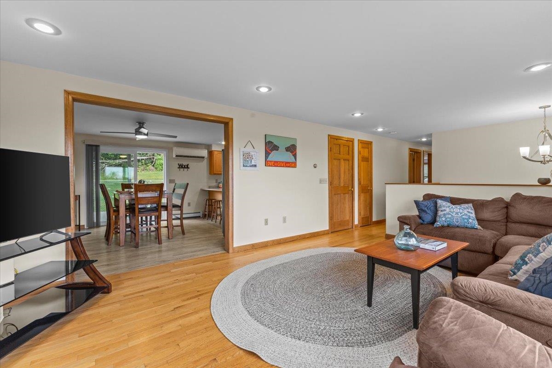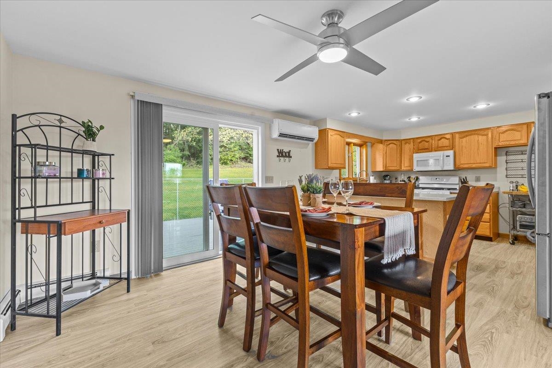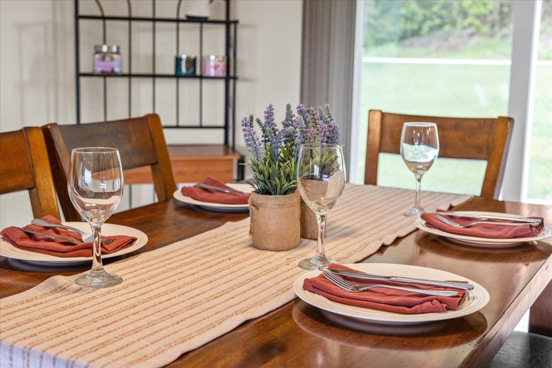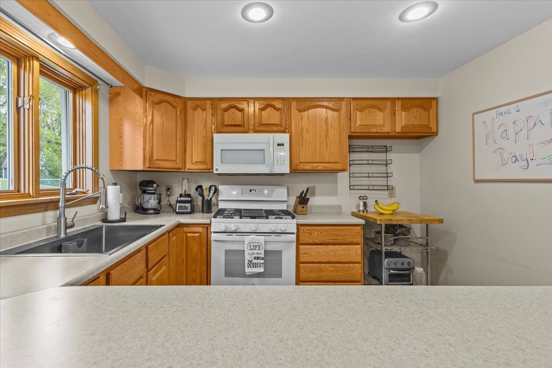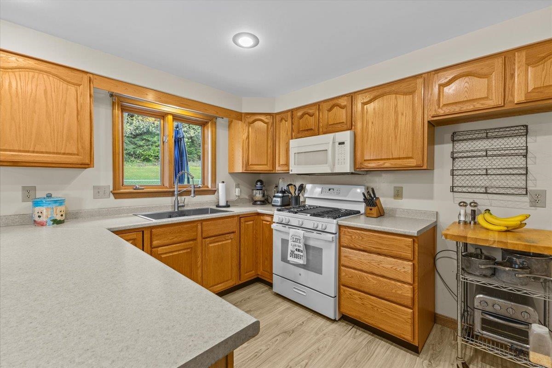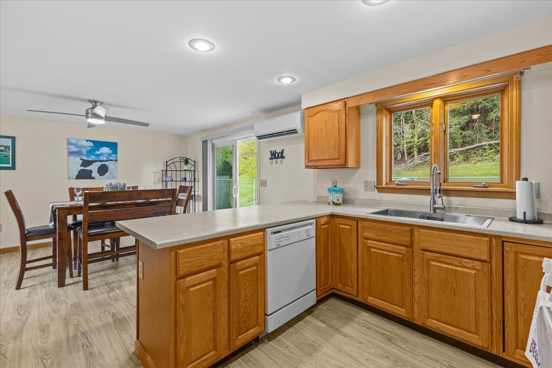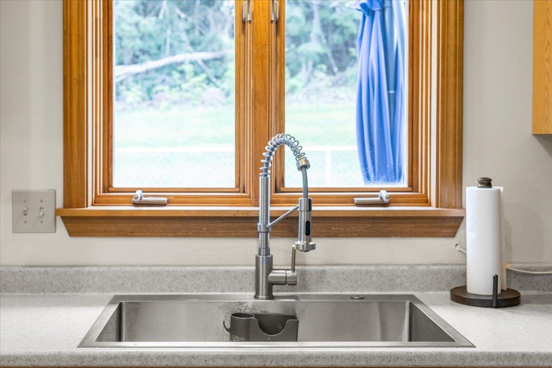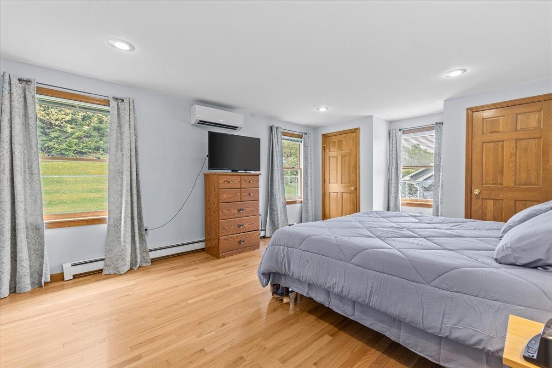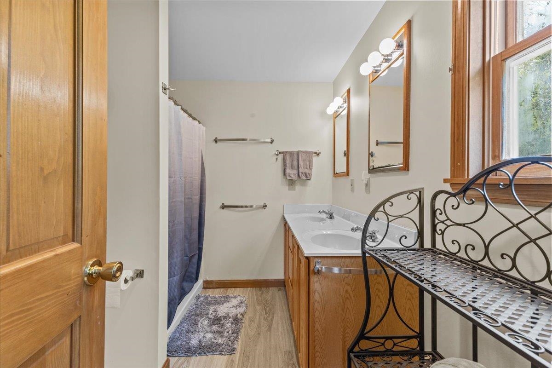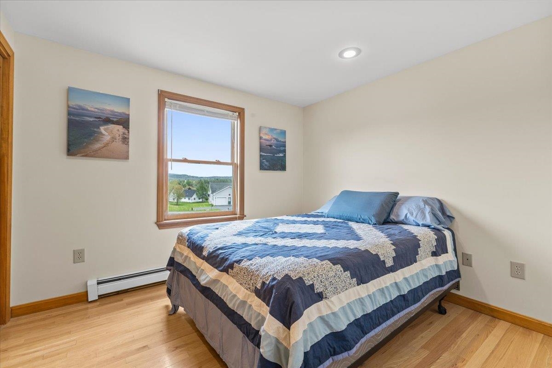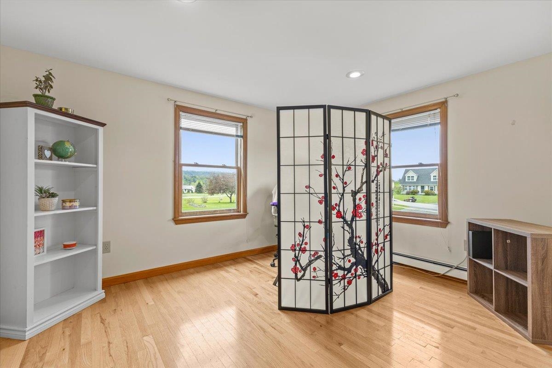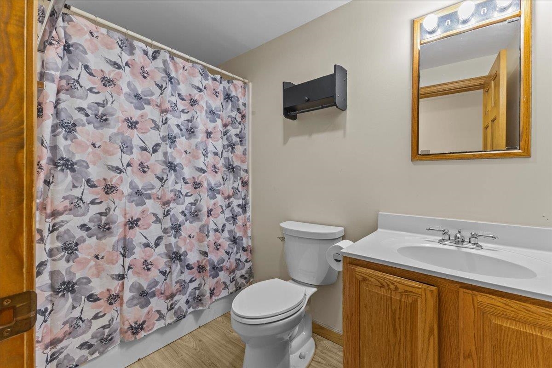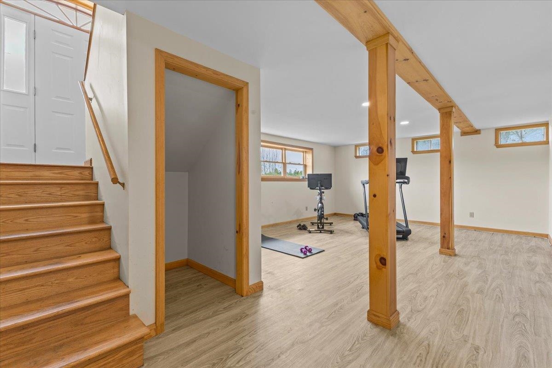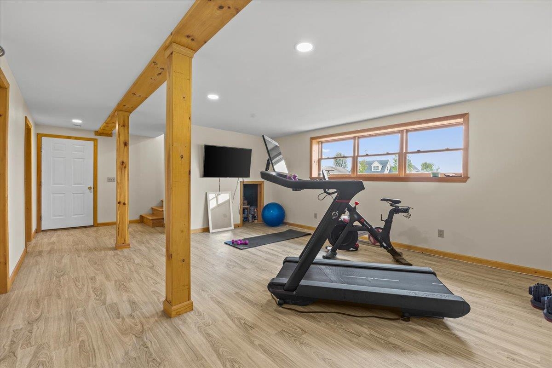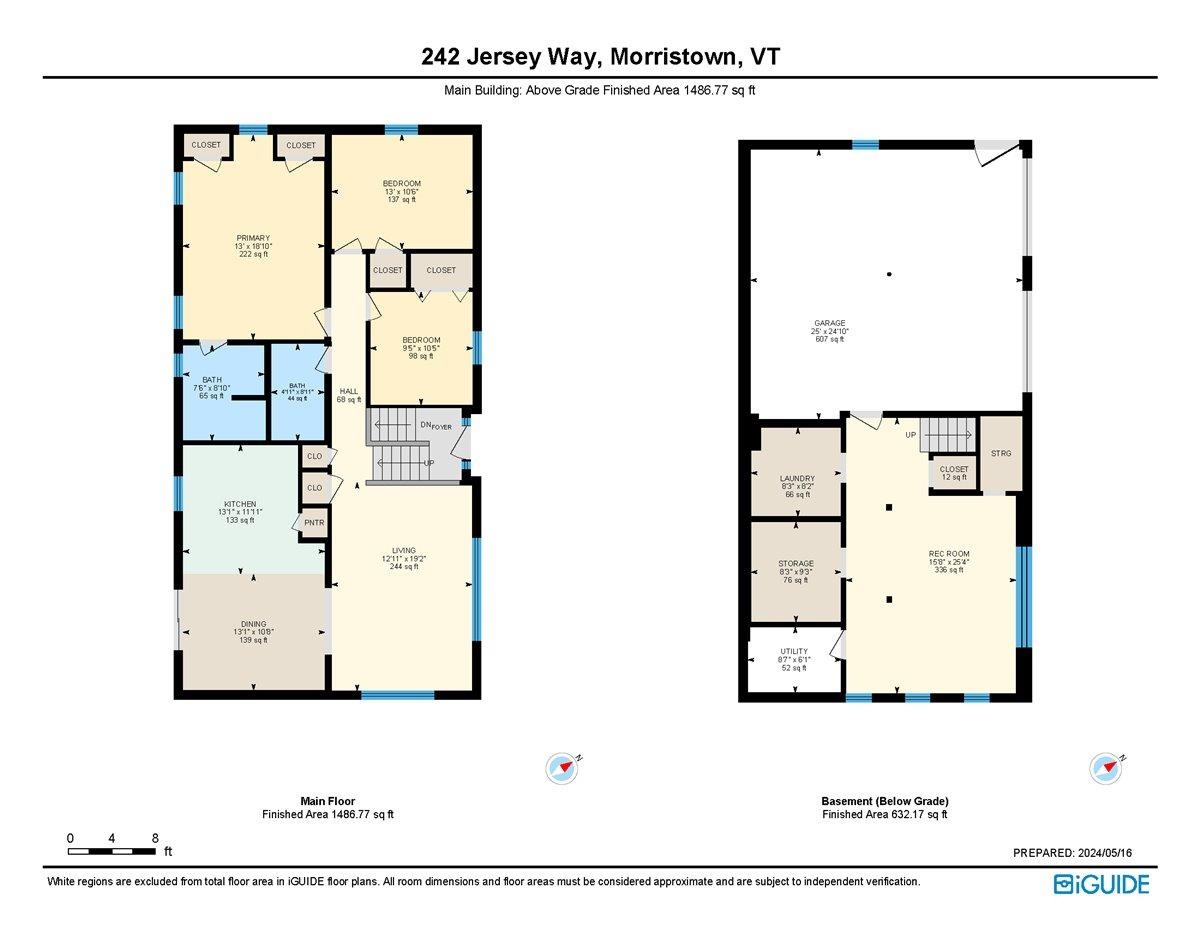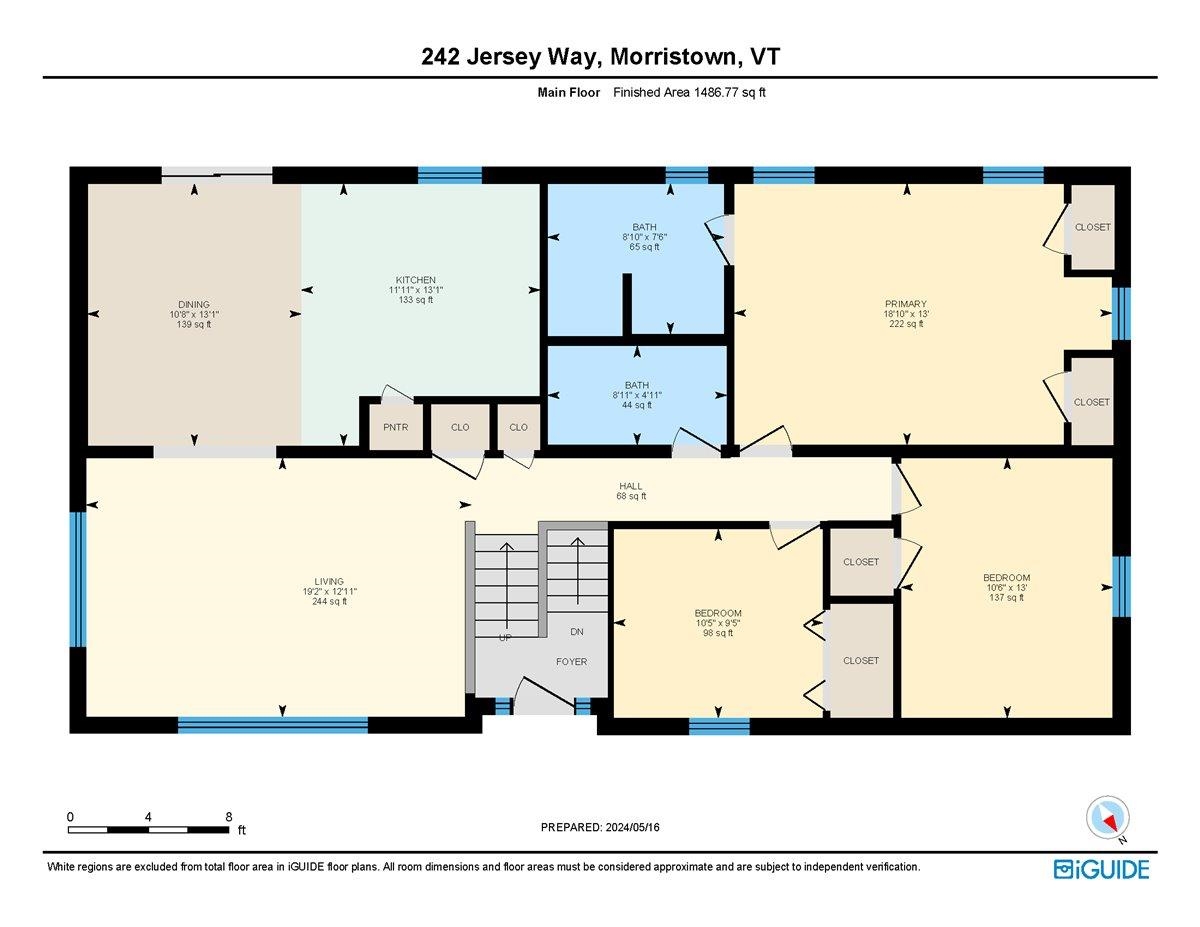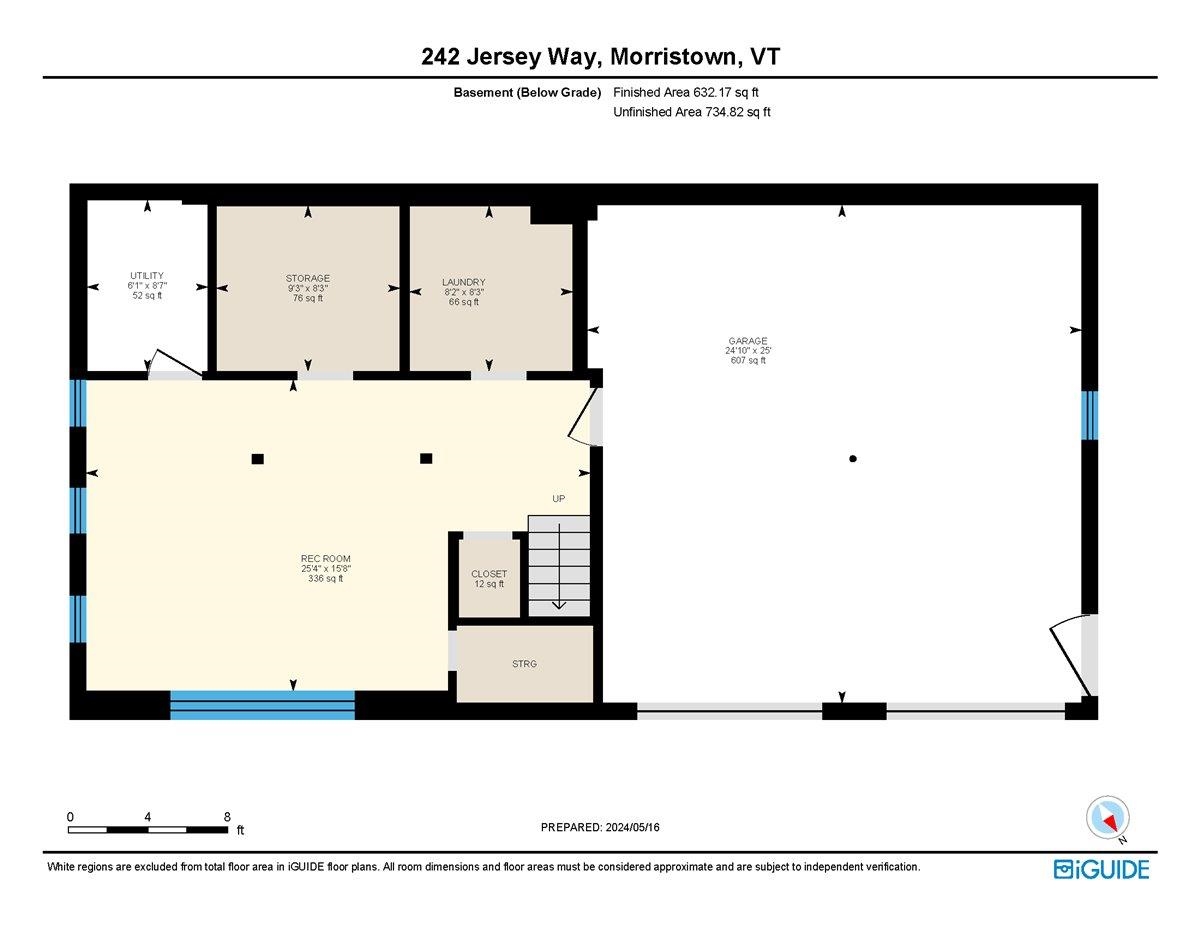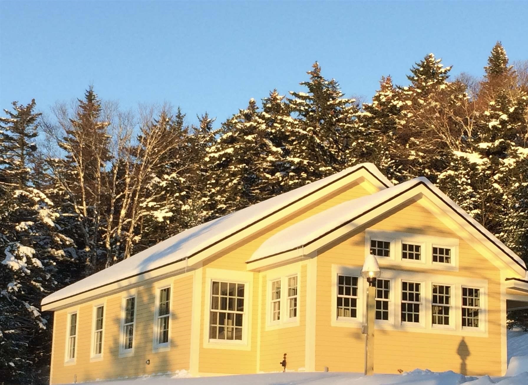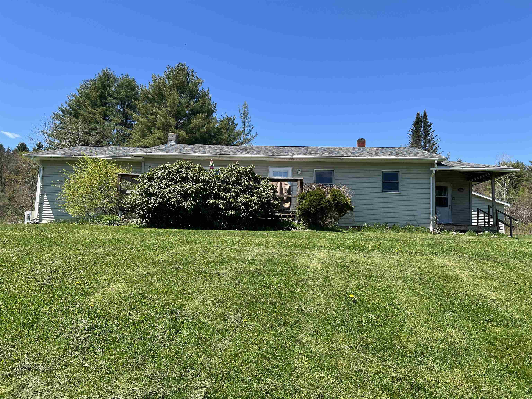1 of 24
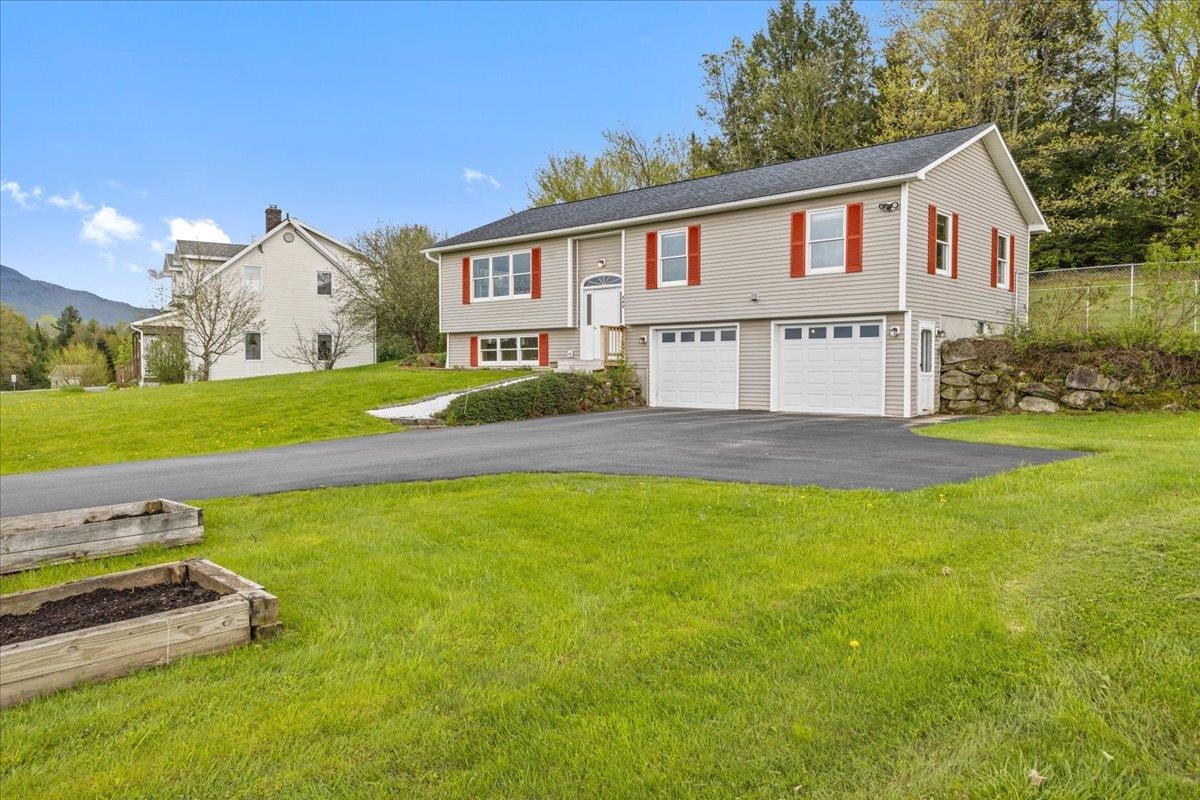
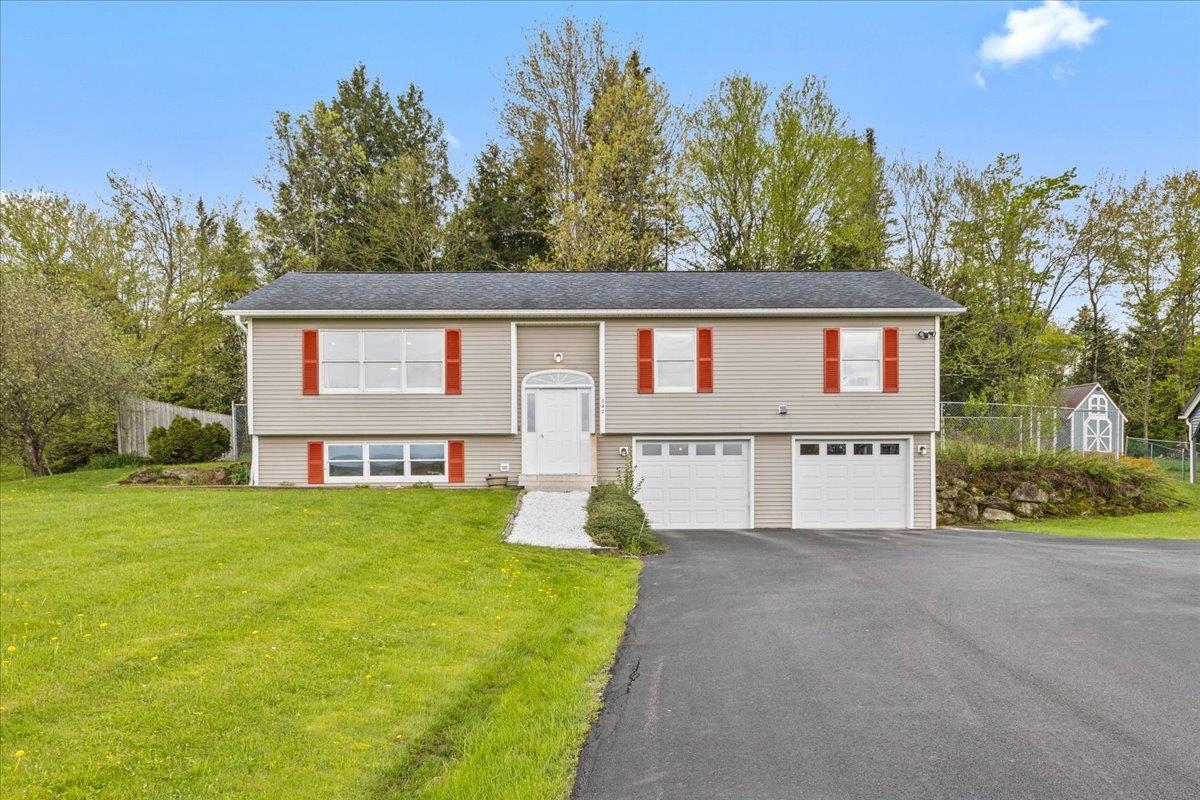
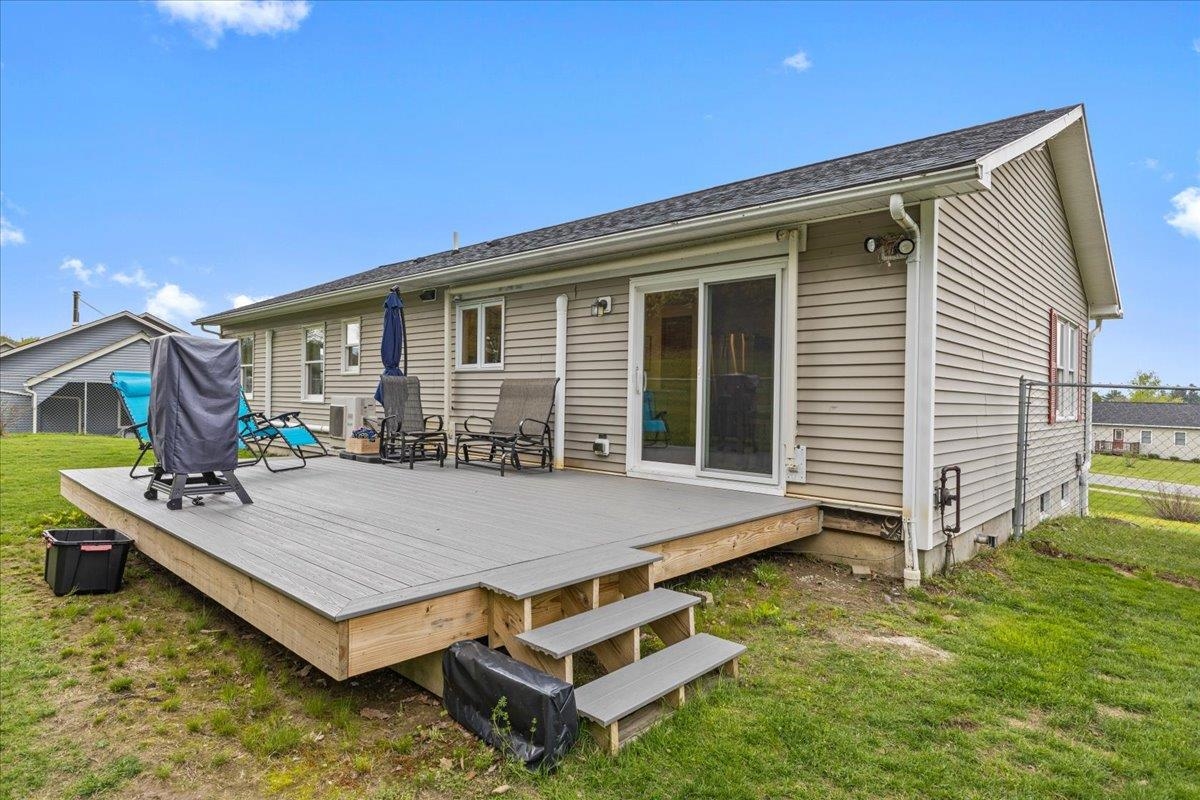


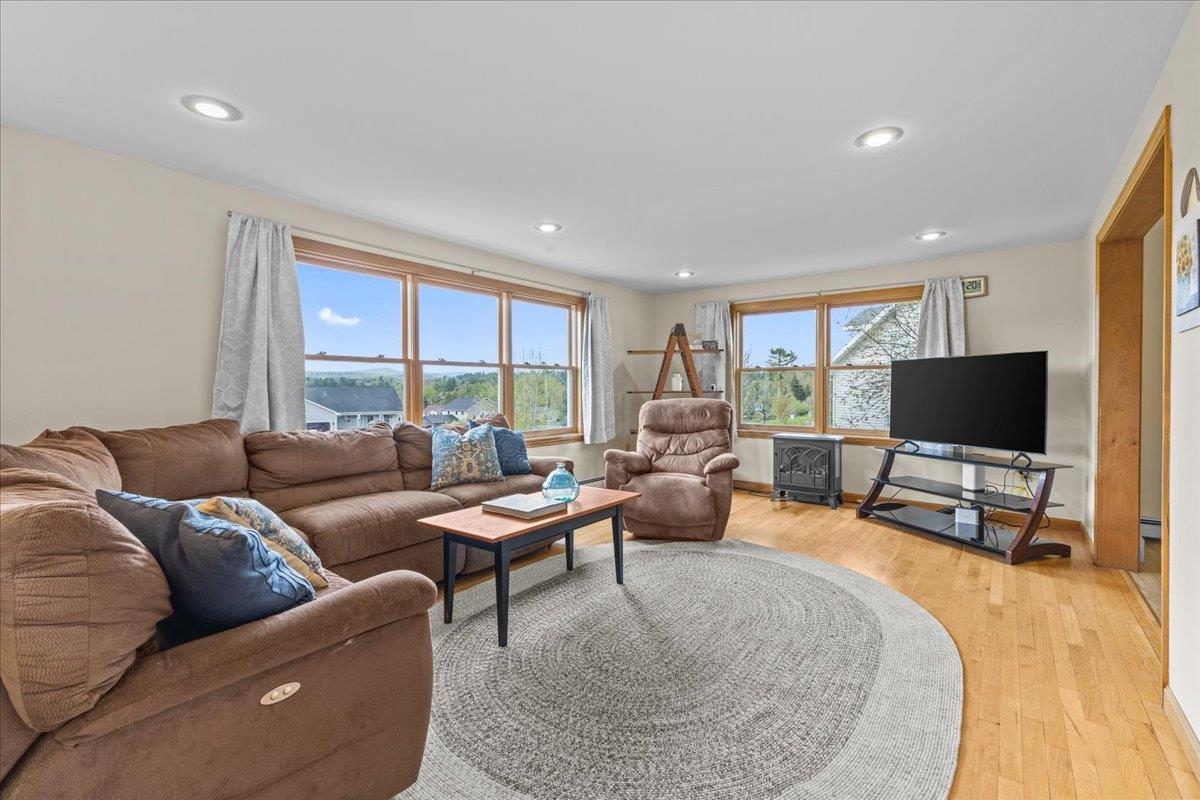
General Property Information
- Property Status:
- Active
- Price:
- $510, 000
- Assessed:
- $0
- Assessed Year:
- County:
- VT-Lamoille
- Acres:
- 0.64
- Property Type:
- Single Family
- Year Built:
- 1998
- Agency/Brokerage:
- Karen Cleary
Coldwell Banker Carlson Real Estate - Bedrooms:
- 3
- Total Baths:
- 2
- Sq. Ft. (Total):
- 2042
- Tax Year:
- 2024
- Taxes:
- $6, 267
- Association Fees:
This comfortable, sun-lit home in Morrisville’s thriving Jersey Heights neighborhood offers an ideal blend of convenience and tranquility. Enjoy pretty views of Elmore Mountain from the new deck, perfect for hosting summer BBQs or relaxing with a morning cup of coffee. The kitchen flows into the dining and living areas, offering plenty of space to enjoy gathering with friends. A spacious primary suite is complemented by two additional bedrooms and another full bathroom on the main level. Downstairs, the finished basement offers endless possibilities, whether utilized as a home gym, recreational retreat, or home office. The attached two-car garage provides the perfect transition space to stow away outdoor gear before entering the main residence, completing this home's seamless blend of functionality and comfort. Outdoors, the sunny yard beckons gardeners, with raised beds ready to be planted, while a fenced backyard offers a contained area for pets and little ones to play. You’ll be just minutes from shopping and dining in Morrisville, and centrally located to all of the recreational opportunities in Stowe, Morristown, and Lake Elmore.
Interior Features
- # Of Stories:
- 2
- Sq. Ft. (Total):
- 2042
- Sq. Ft. (Above Ground):
- 1392
- Sq. Ft. (Below Ground):
- 650
- Sq. Ft. Unfinished:
- 400
- Rooms:
- 8
- Bedrooms:
- 3
- Baths:
- 2
- Interior Desc:
- Appliances Included:
- Dishwasher, Dryer, Microwave, Refrigerator, Washer, Stove - Electric, Exhaust Fan
- Flooring:
- Hardwood, Vinyl Plank
- Heating Cooling Fuel:
- Gas - LP/Bottle
- Water Heater:
- Basement Desc:
- Concrete, Finished, Exterior Access
Exterior Features
- Style of Residence:
- Raised Ranch
- House Color:
- Time Share:
- No
- Resort:
- Exterior Desc:
- Exterior Details:
- Deck, Fence - Dog, Garden Space
- Amenities/Services:
- Land Desc.:
- Mountain View, Sidewalks
- Suitable Land Usage:
- Roof Desc.:
- Shingle - Asphalt
- Driveway Desc.:
- Paved
- Foundation Desc.:
- Poured Concrete
- Sewer Desc.:
- Public
- Garage/Parking:
- Yes
- Garage Spaces:
- 2
- Road Frontage:
- 100
Other Information
- List Date:
- 2024-05-16
- Last Updated:
- 2024-07-01 01:03:52


