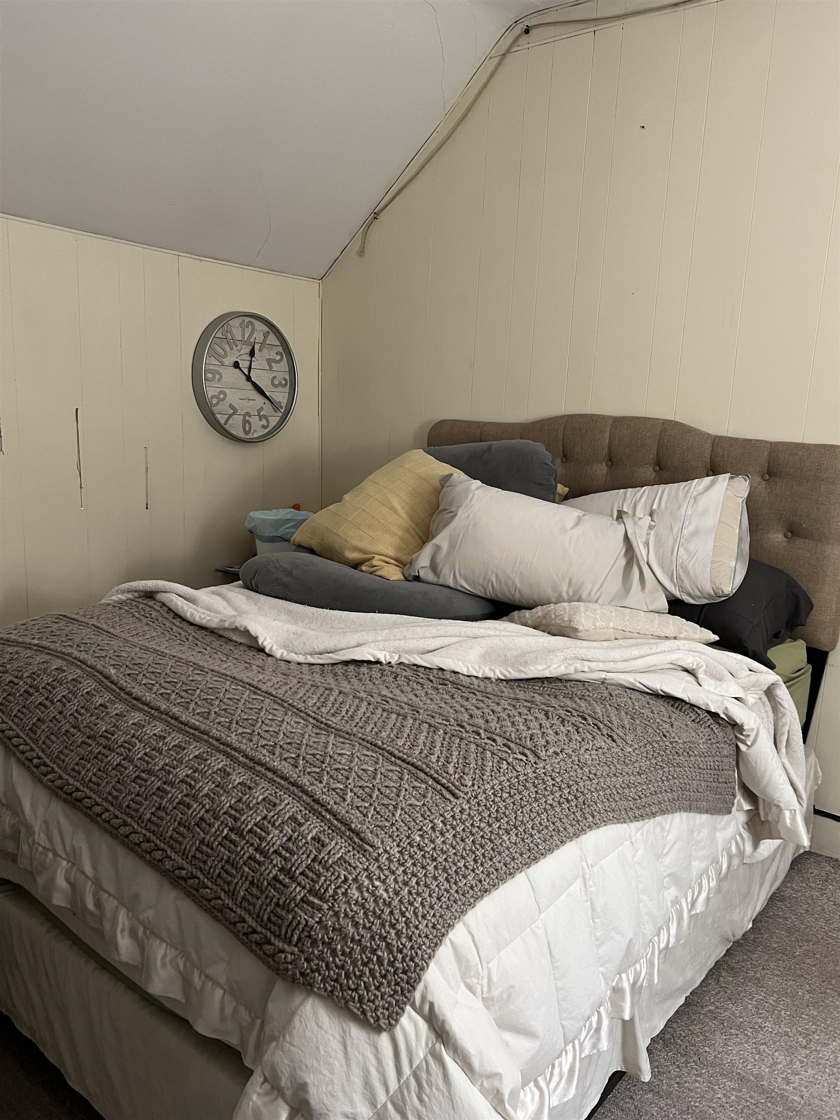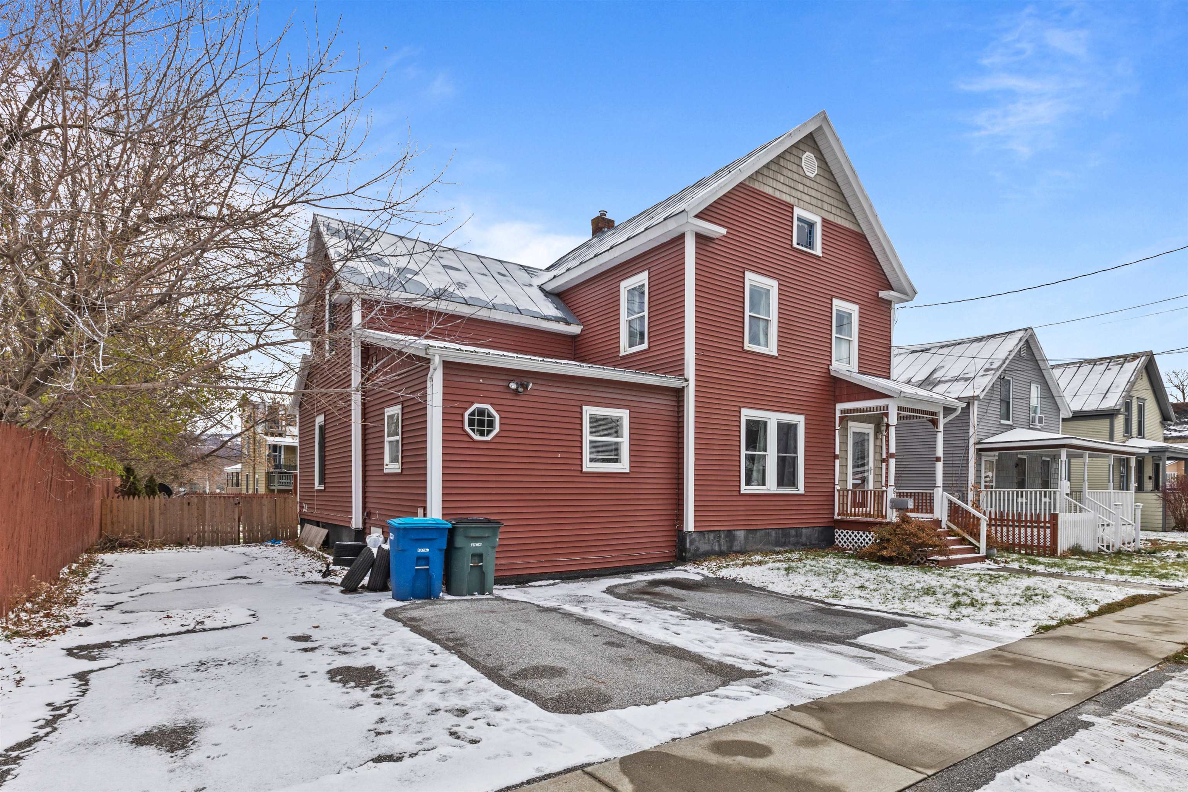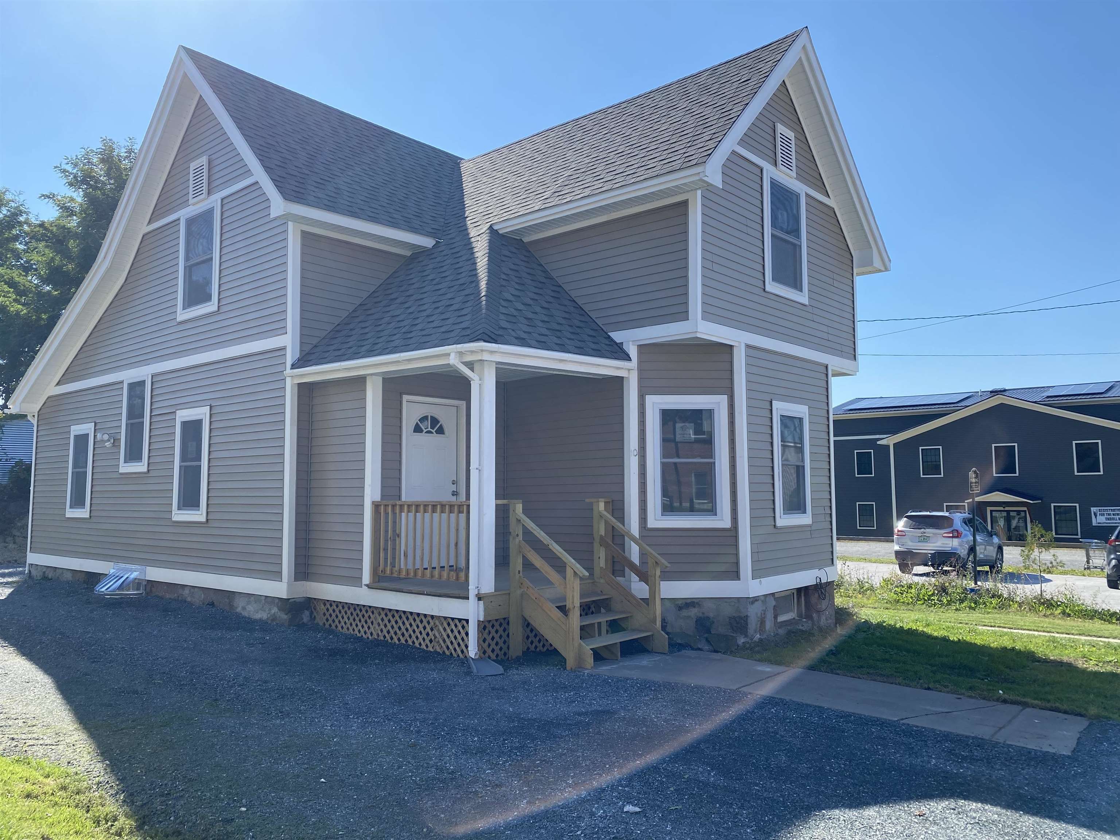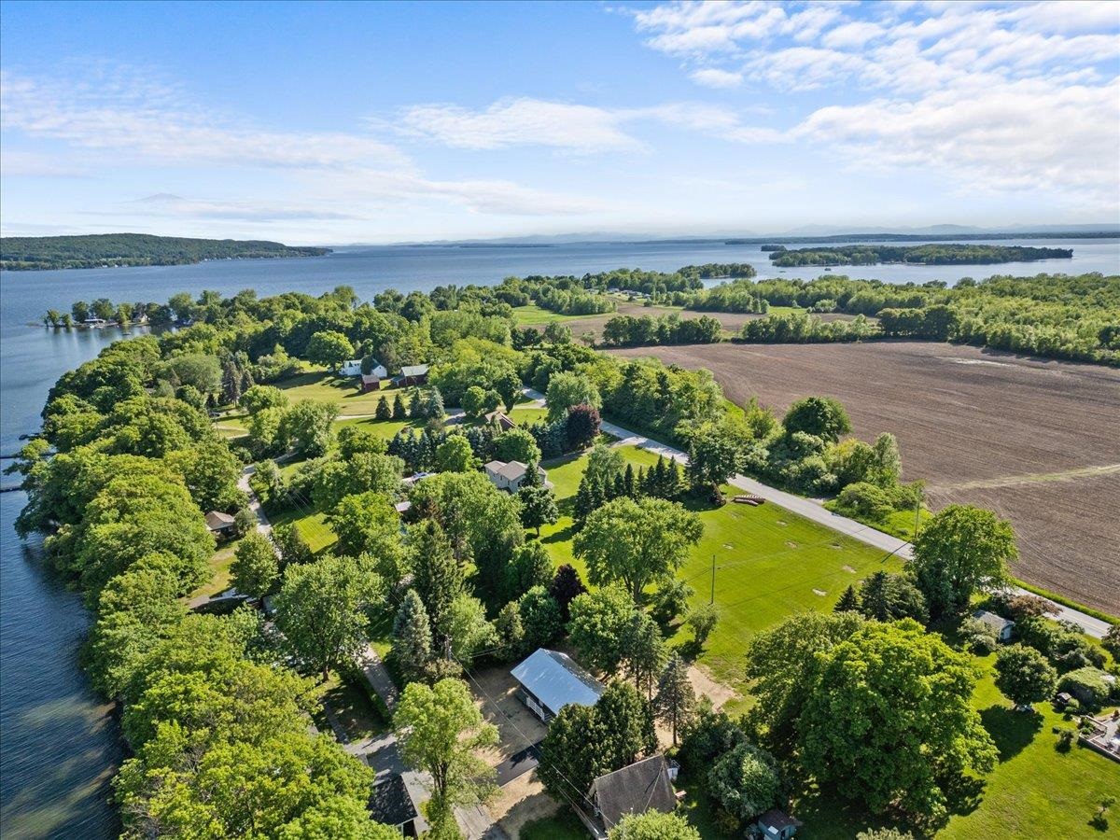1 of 28
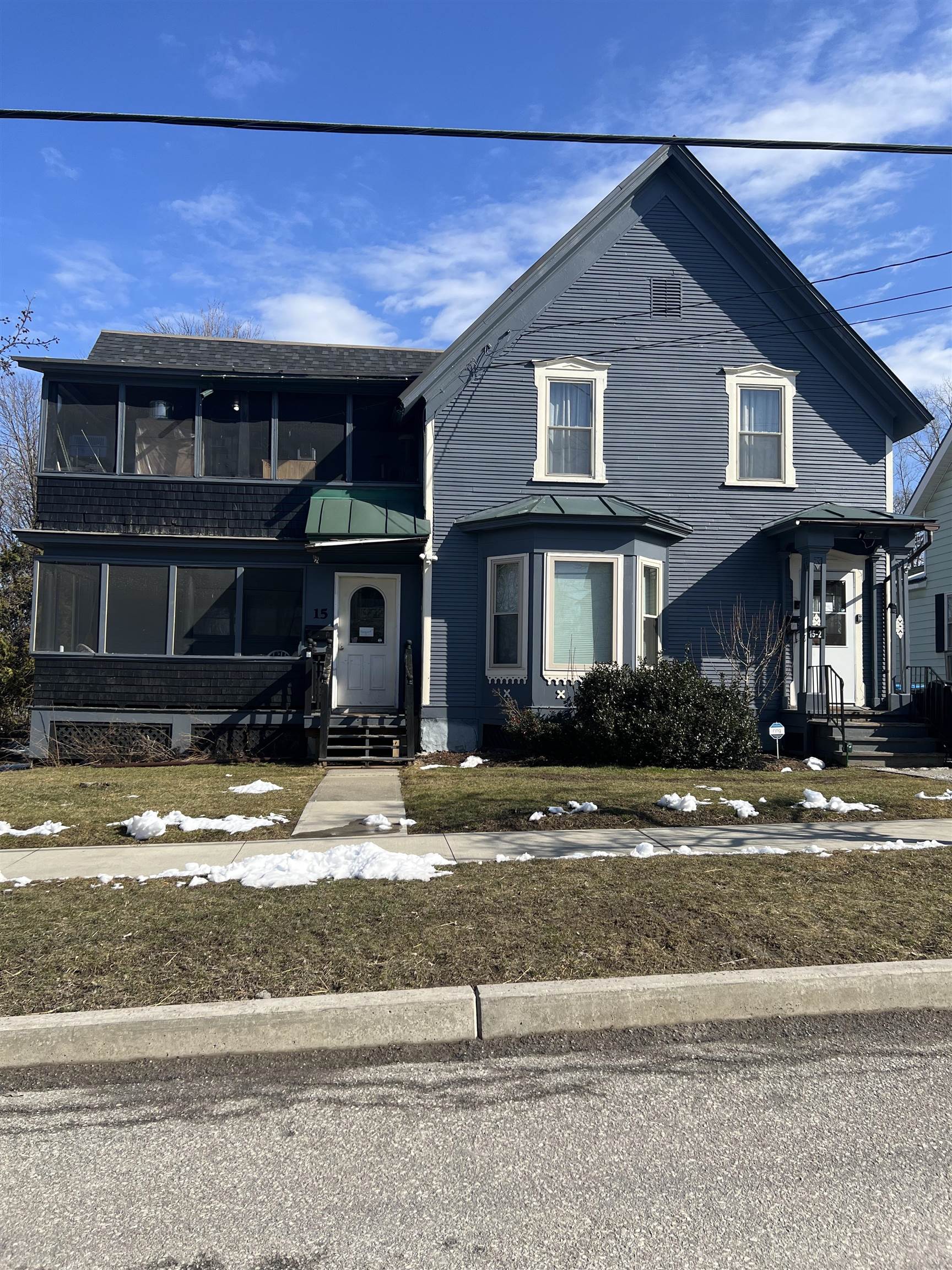





General Property Information
- Property Status:
- Active
- Price:
- $297, 000
- Assessed:
- $0
- Assessed Year:
- County:
- VT-Franklin
- Acres:
- 0.23
- Property Type:
- Single Family
- Year Built:
- 1860
- Agency/Brokerage:
- Scott Gates
CENTURY 21 MRC - Bedrooms:
- 3
- Total Baths:
- 2
- Sq. Ft. (Total):
- 2016
- Tax Year:
- 2024
- Taxes:
- $5, 614
- Association Fees:
Are you looking for a conveniently located home with an Accessory Dwelling Unit? This Single Family Home is ready to go and has excellent potential for a new homeowner or a savvy investor. The beautifully updated downtown vibe of St. Albans is just a few minutes walk away. The home features a two bedroom home and has a large one bedroom ADU. Each floor has a beautiful screened in porch and property also includes a large semi private back yard. The sellers have done many upgrades during their ownership. Many new windows, the small shingled part of the roof was recently replaced along with a freshly painted exterior. Interior upgrades include some new flooring, a remodeled bathroom and updated electrical for the top floor. The location has lots to offer as it sits within walking distance to all amenities of the city and it's a short 25 minute commute to Burlington. Opportunity awaits! Schedule your showing today.
Interior Features
- # Of Stories:
- 2
- Sq. Ft. (Total):
- 2016
- Sq. Ft. (Above Ground):
- 2016
- Sq. Ft. (Below Ground):
- 0
- Sq. Ft. Unfinished:
- 1080
- Rooms:
- 7
- Bedrooms:
- 3
- Baths:
- 2
- Interior Desc:
- Laundry Hook-ups, Laundry - 1st Floor
- Appliances Included:
- Cooktop - Electric, Dishwasher, Dryer, Range - Electric, Washer, Stove - Electric, Water Heater - Electric
- Flooring:
- Carpet, Hardwood, Laminate, Vinyl
- Heating Cooling Fuel:
- Gas - Natural
- Water Heater:
- Basement Desc:
- Concrete Floor, Stairs - Interior, Interior Access
Exterior Features
- Style of Residence:
- Colonial
- House Color:
- Blue
- Time Share:
- No
- Resort:
- No
- Exterior Desc:
- Exterior Details:
- Porch - Screened, Windows - Double Pane
- Amenities/Services:
- Land Desc.:
- City Lot, Curbing, Sidewalks
- Suitable Land Usage:
- Roof Desc.:
- Shingle - Architectural, Standing Seam
- Driveway Desc.:
- Gravel, Paved
- Foundation Desc.:
- Stone
- Sewer Desc.:
- Public
- Garage/Parking:
- No
- Garage Spaces:
- 0
- Road Frontage:
- 66
Other Information
- List Date:
- 2024-03-14
- Last Updated:
- 2024-12-19 17:18:39











