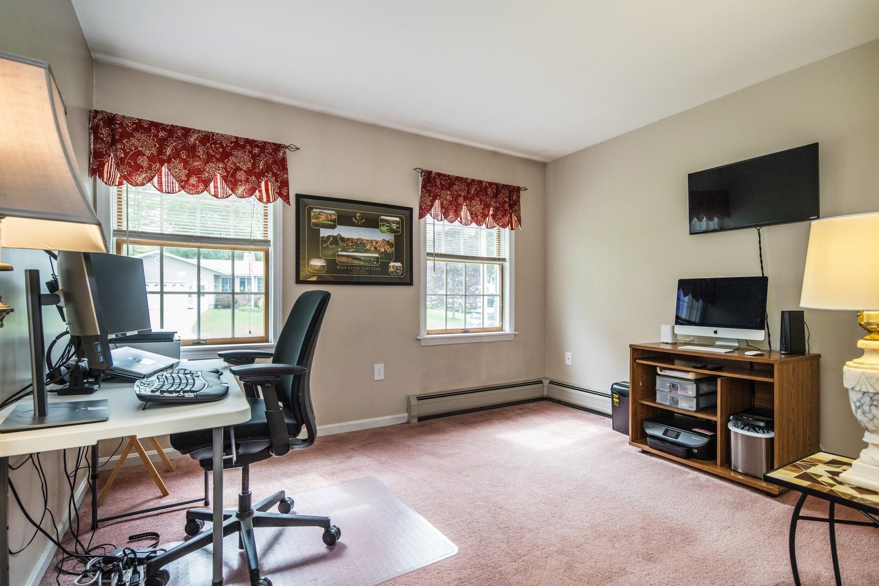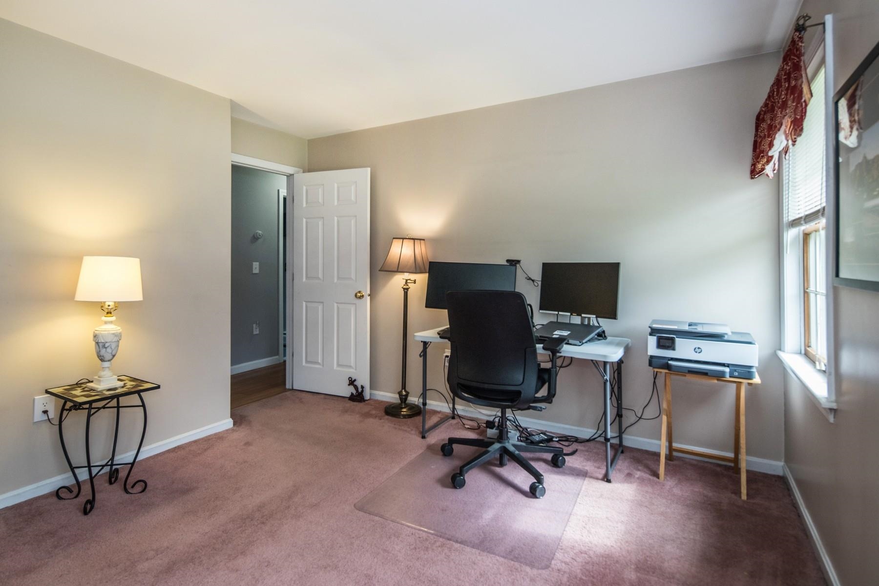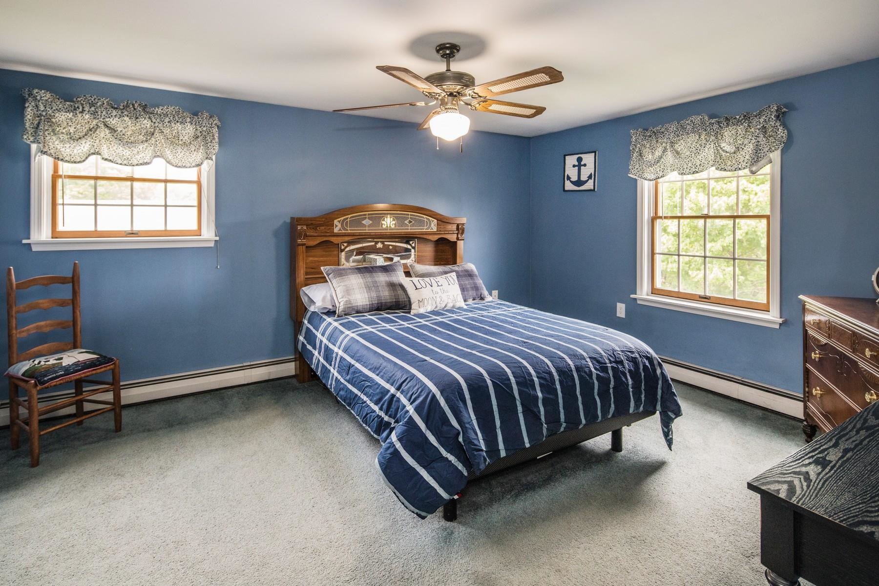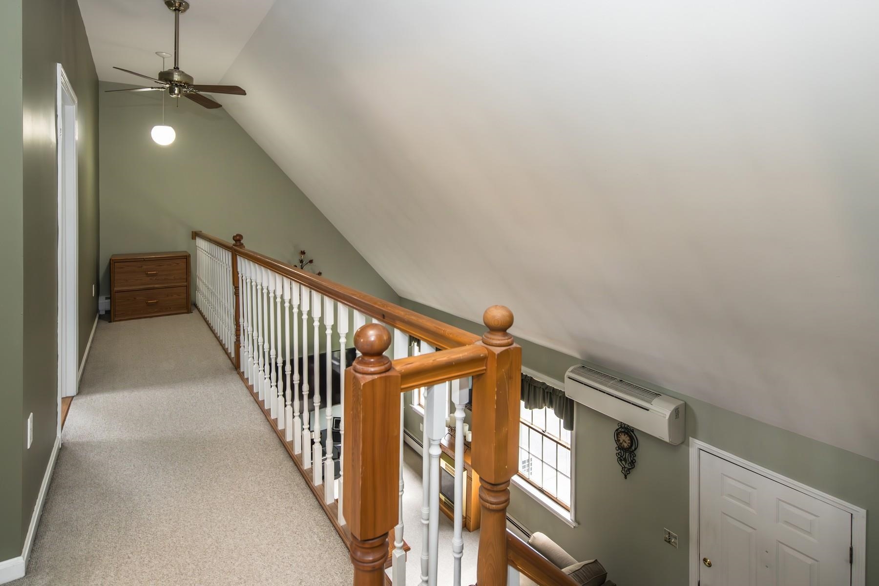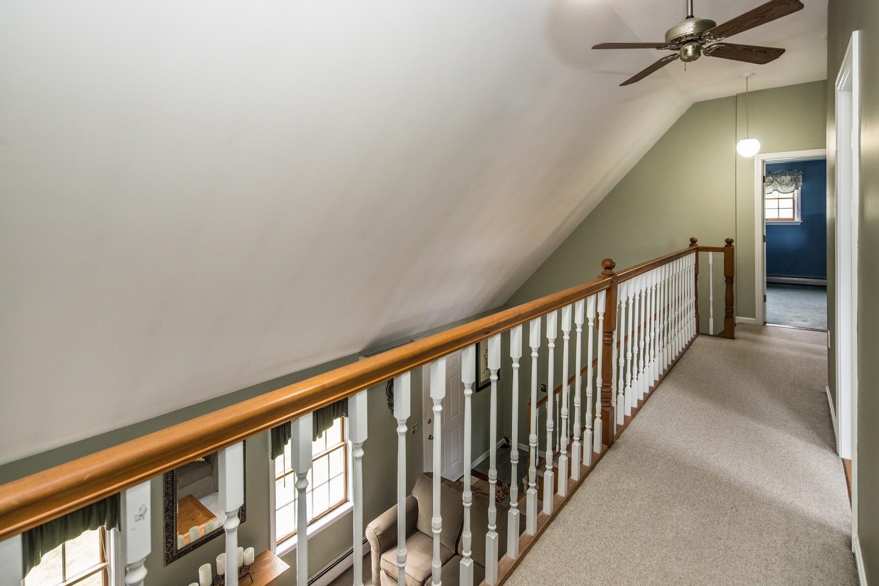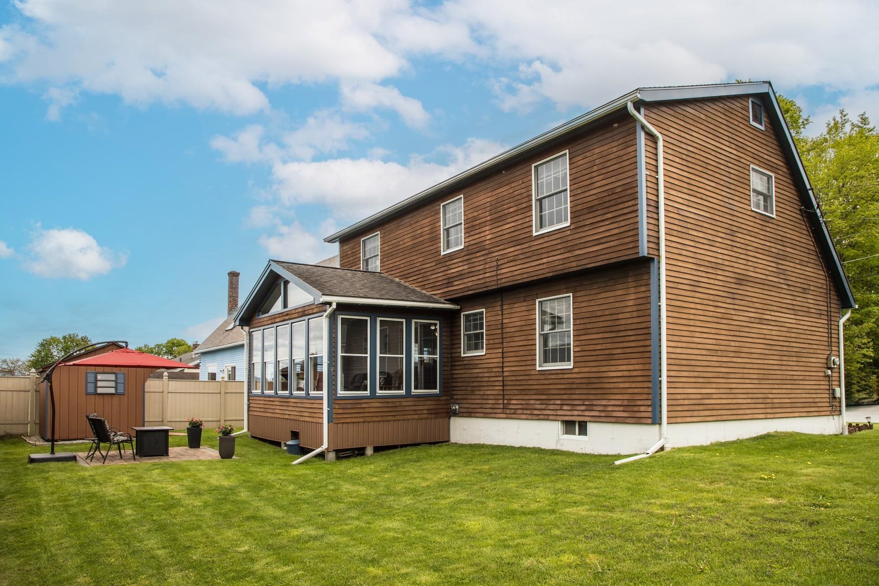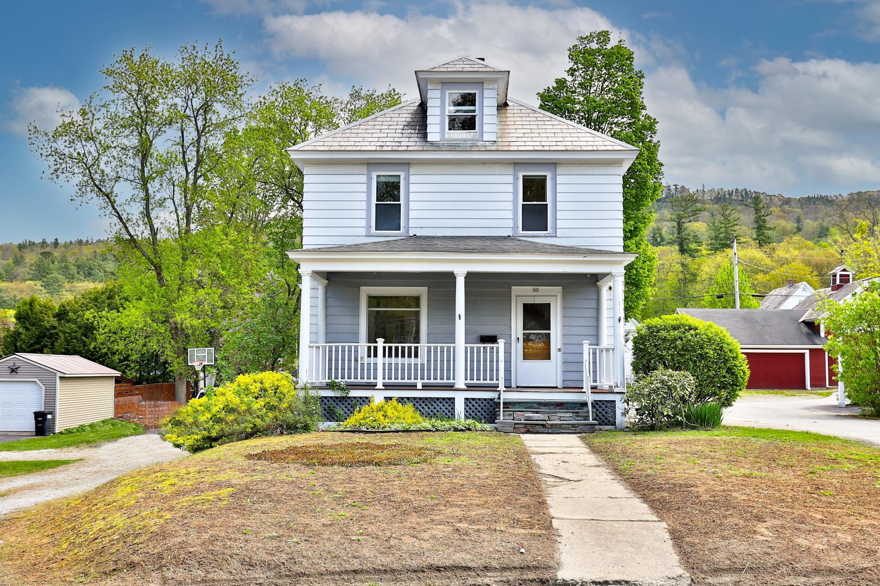1 of 31


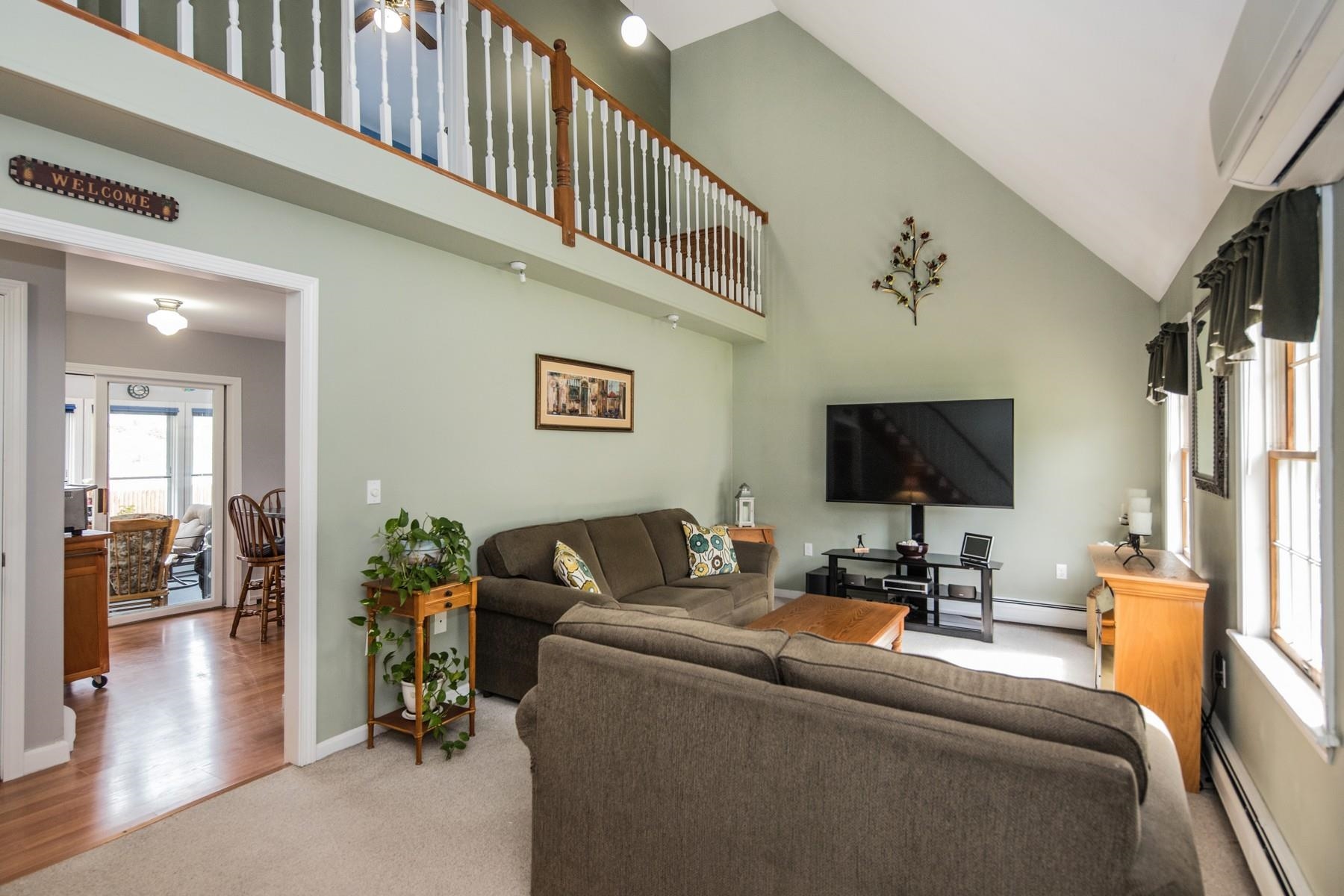


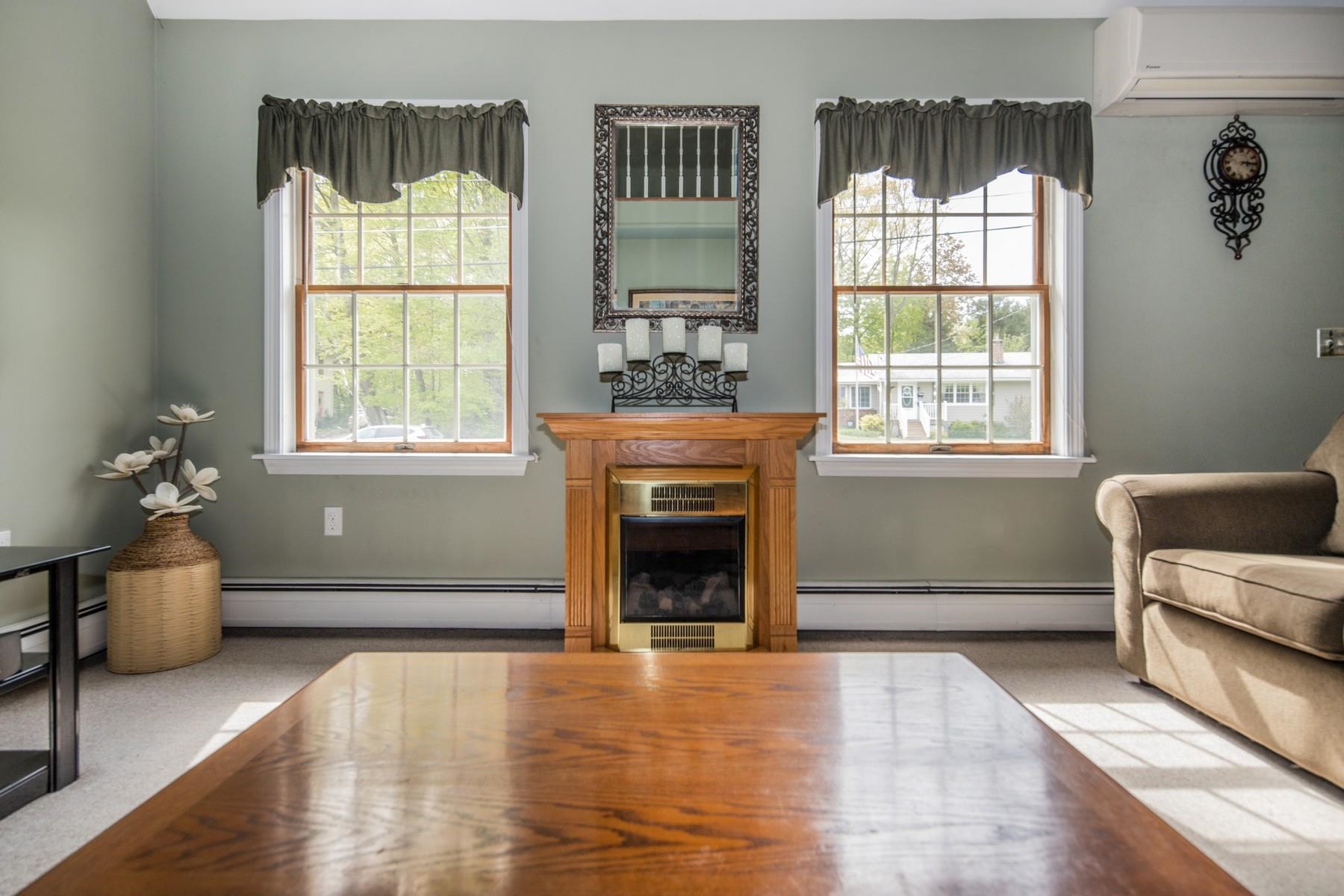
General Property Information
- Property Status:
- Active Under Contract
- Price:
- $295, 000
- Assessed:
- $0
- Assessed Year:
- County:
- VT-Rutland
- Acres:
- 0.18
- Property Type:
- Single Family
- Year Built:
- 1990
- Agency/Brokerage:
- Jean Chamberlain
Four Seasons Sotheby's Int'l Realty - Bedrooms:
- 4
- Total Baths:
- 2
- Sq. Ft. (Total):
- 1454
- Tax Year:
- 2024
- Taxes:
- $4, 957
- Association Fees:
This meticulously maintained 4 bedroom cape style home invites you to enjoy the convenience of city living AND incredible, breathtaking long range views of Killington & Pico! Step inside and be greeted by a spacious and comfortable living room with vaulted ceiling. The fully applianced kitchen has plenty of cabinetry, Corion countertops and a center island perfect for cooking, eating or gathering. The adjoining sunroom is a warm and inviting room where you can relax, unwind and soak in those mountain views! Two bedrooms and a full bath complete the first floor. Upstairs is a large master bedroom with oversized closet, another family bedroom plus a full bath. The basement is neat, clean and dry and offers great potential for additional living space; currently you will find the washer/dryer, a workbench and plenty of storage space. This energy efficient home is easy to heat and includes a heat/a/c pump; there is also a generator hookup. Pretty yard with stone patio and fire pit, privacy fence and a great Garden Time shed. Located on a quiet dead end street close to Giorgetti Park, schools, shopping and only minutes to skiing, golf, lakes and all outdoor recreational opportunities. Impeccably maintained, this immaculate one owner home is ready to welcome you!
Interior Features
- # Of Stories:
- 1.5
- Sq. Ft. (Total):
- 1454
- Sq. Ft. (Above Ground):
- 1454
- Sq. Ft. (Below Ground):
- 0
- Sq. Ft. Unfinished:
- 720
- Rooms:
- 7
- Bedrooms:
- 4
- Baths:
- 2
- Interior Desc:
- Laundry - Basement
- Appliances Included:
- Dishwasher, Dryer, Refrigerator, Washer, Stove - Electric
- Flooring:
- Carpet, Laminate, Tile
- Heating Cooling Fuel:
- Gas - LP/Bottle
- Water Heater:
- Basement Desc:
- Concrete Floor, Stairs - Interior, Unfinished
Exterior Features
- Style of Residence:
- Cape
- House Color:
- Time Share:
- No
- Resort:
- Exterior Desc:
- Exterior Details:
- Shed
- Amenities/Services:
- Land Desc.:
- City Lot, Mountain View
- Suitable Land Usage:
- Roof Desc.:
- Shingle - Asphalt
- Driveway Desc.:
- Paved
- Foundation Desc.:
- Concrete
- Sewer Desc.:
- Public
- Garage/Parking:
- No
- Garage Spaces:
- 0
- Road Frontage:
- 60
Other Information
- List Date:
- 2024-05-16
- Last Updated:
- 2024-06-30 22:01:27







