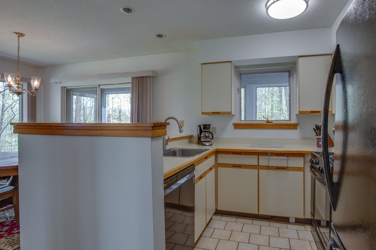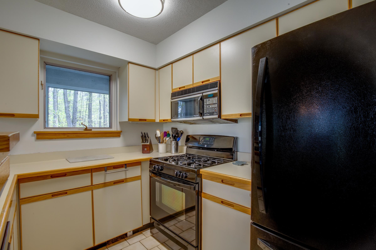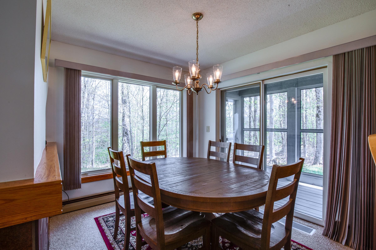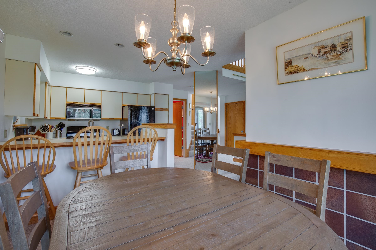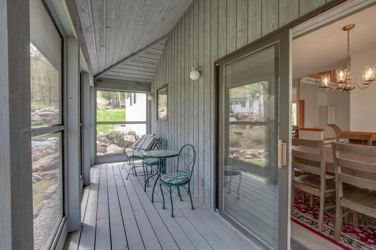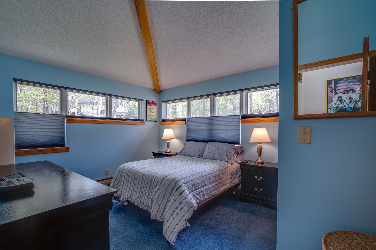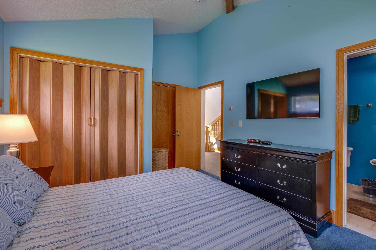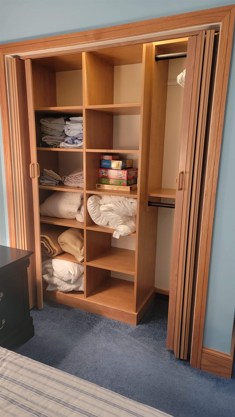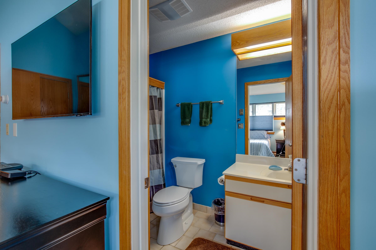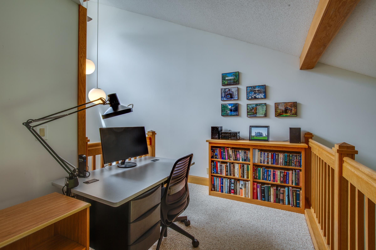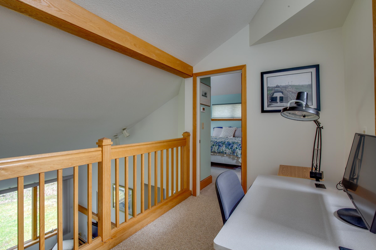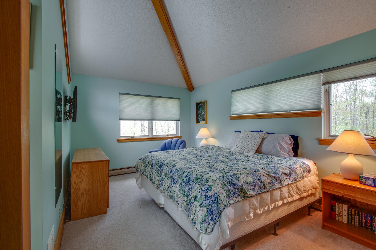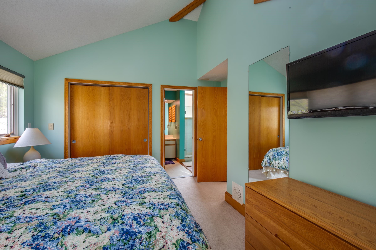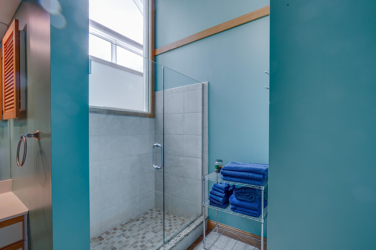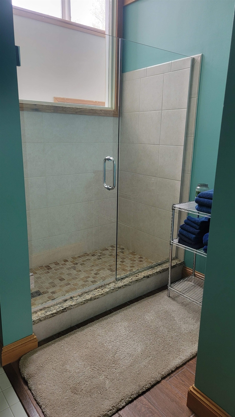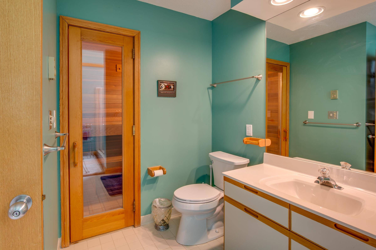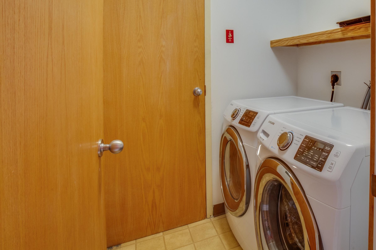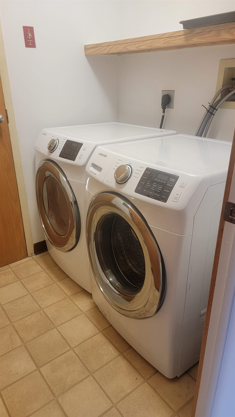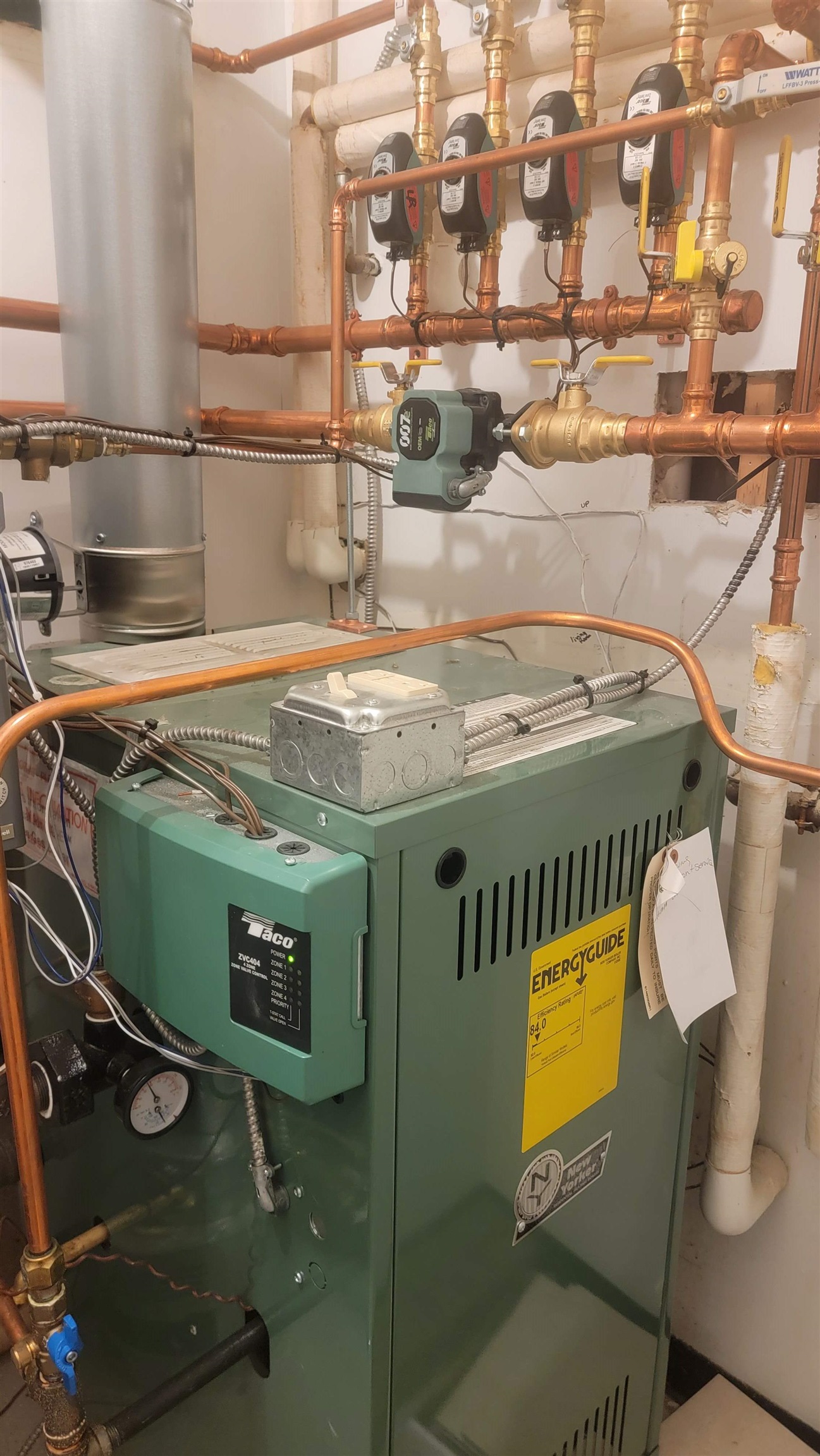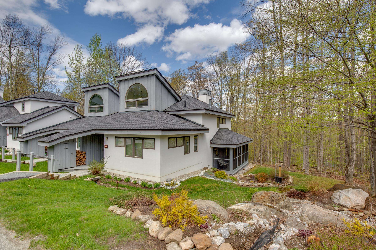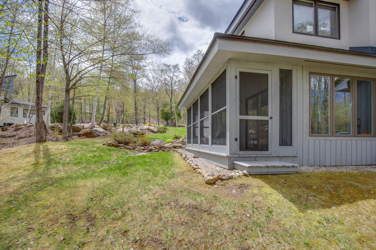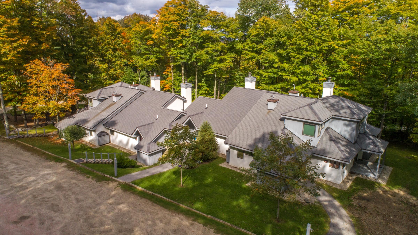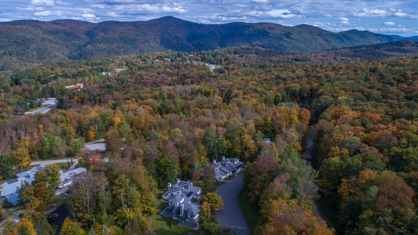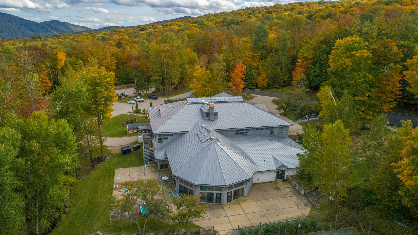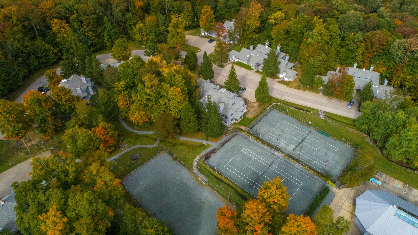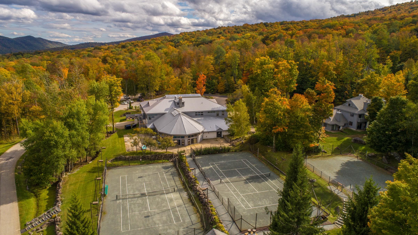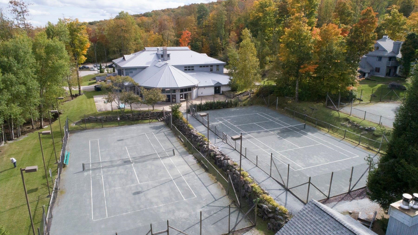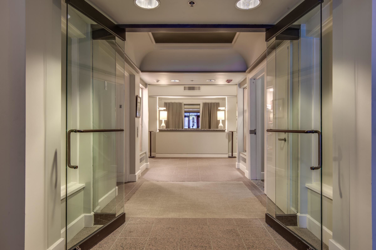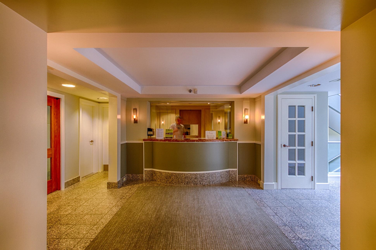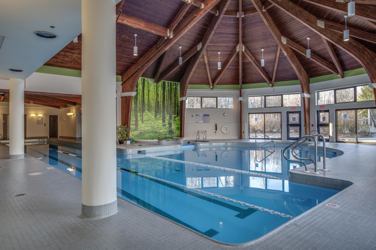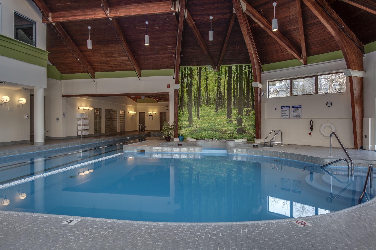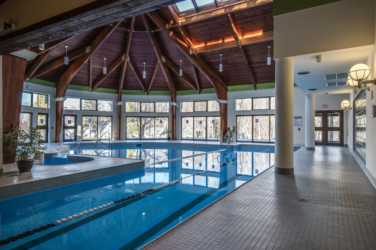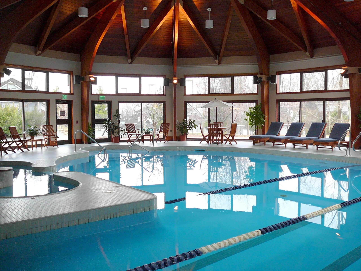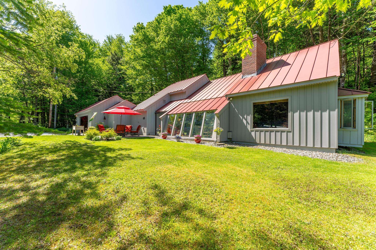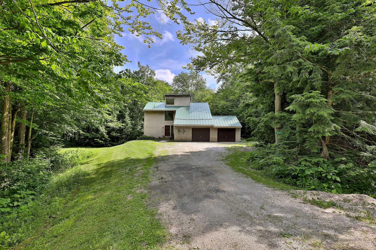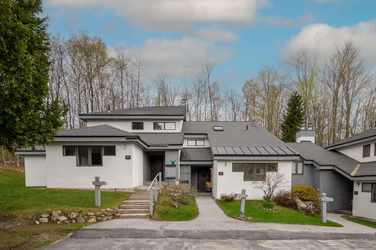1 of 40
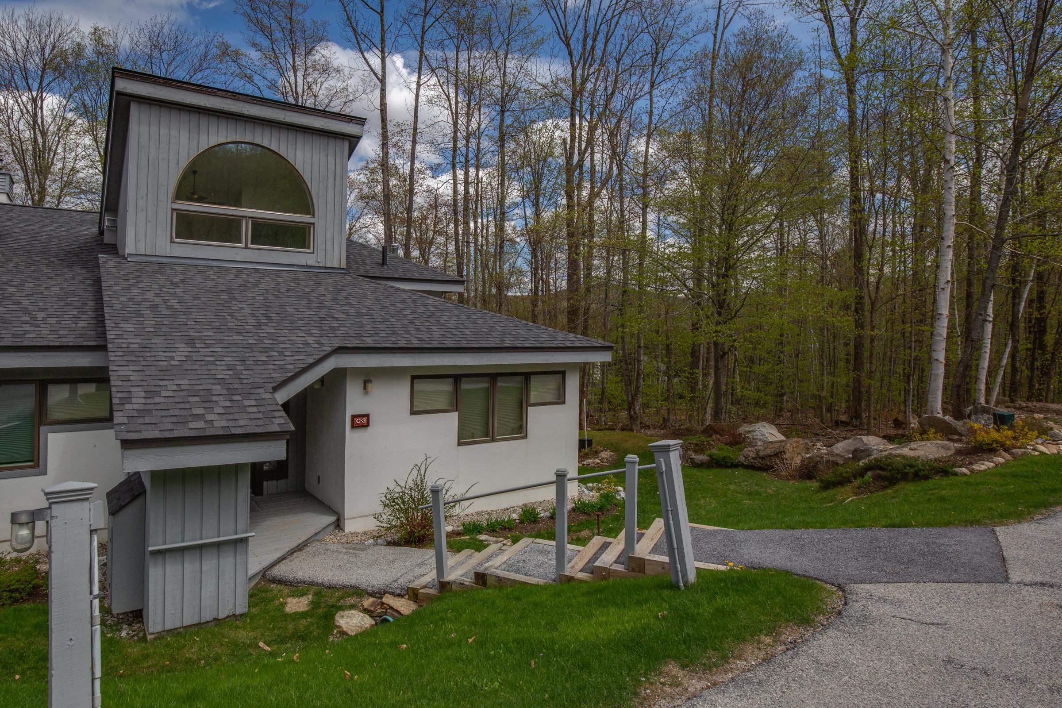
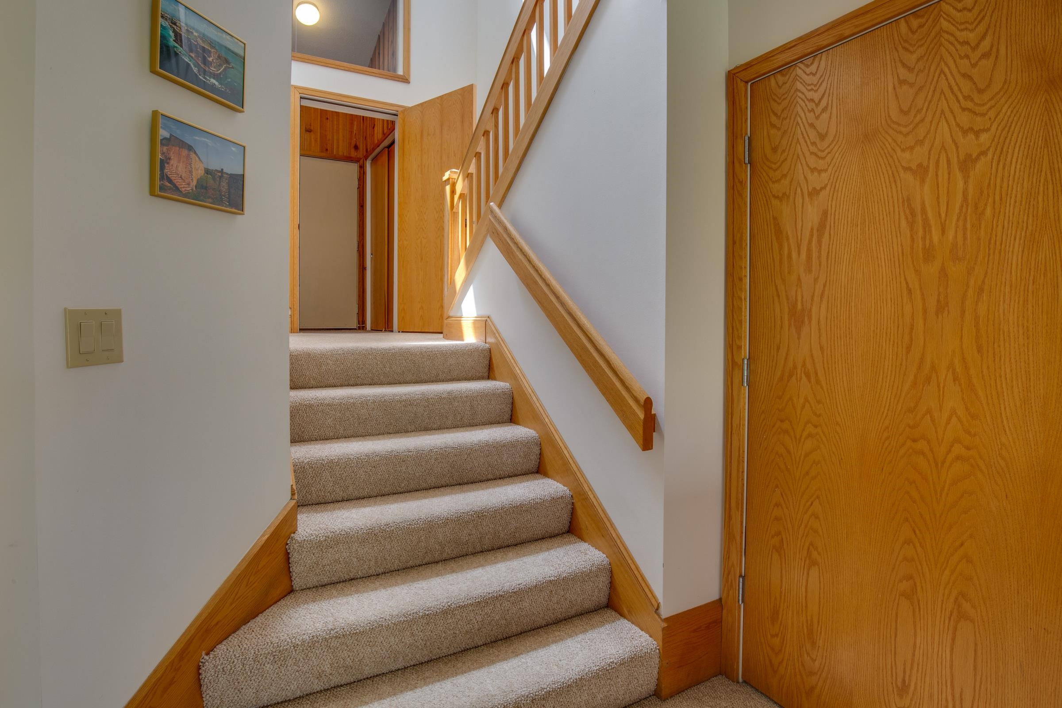
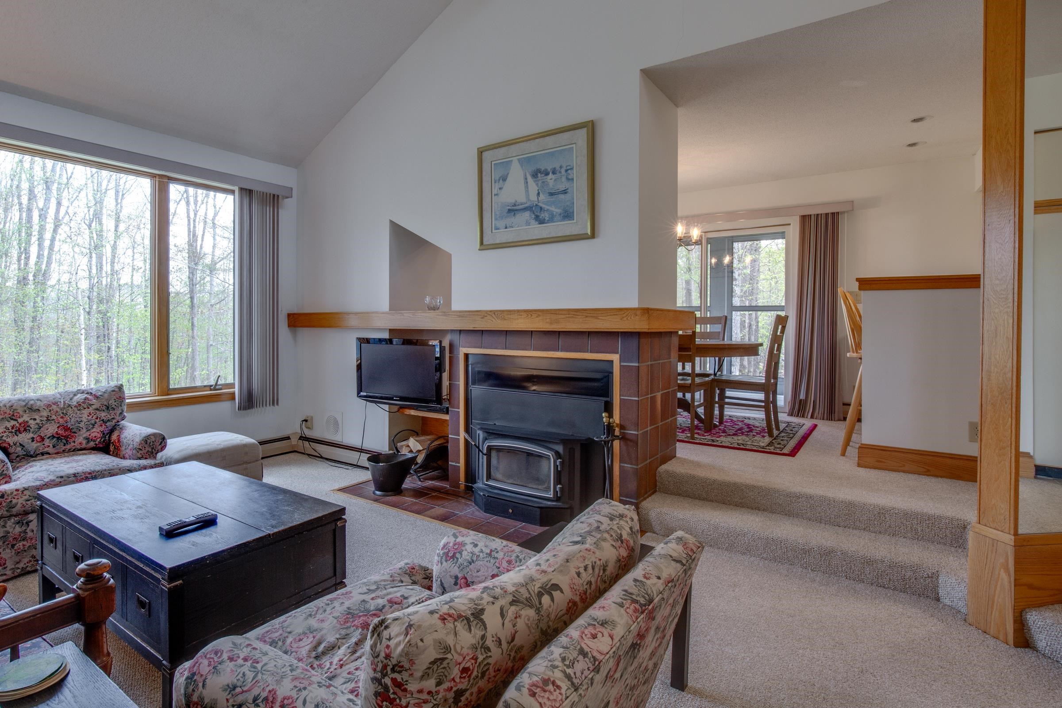
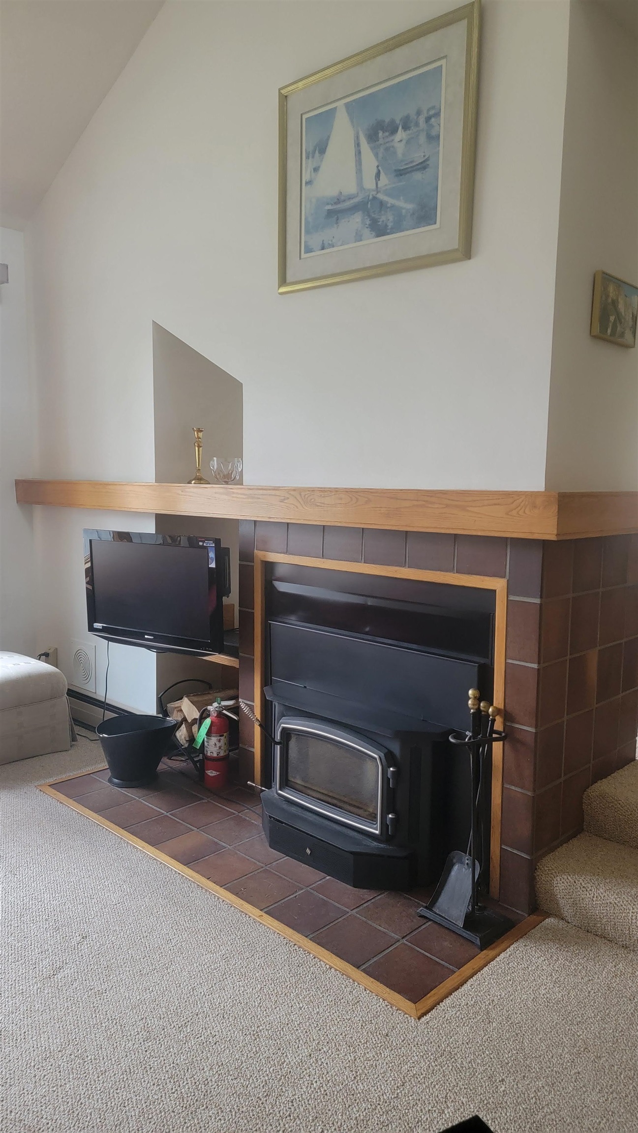

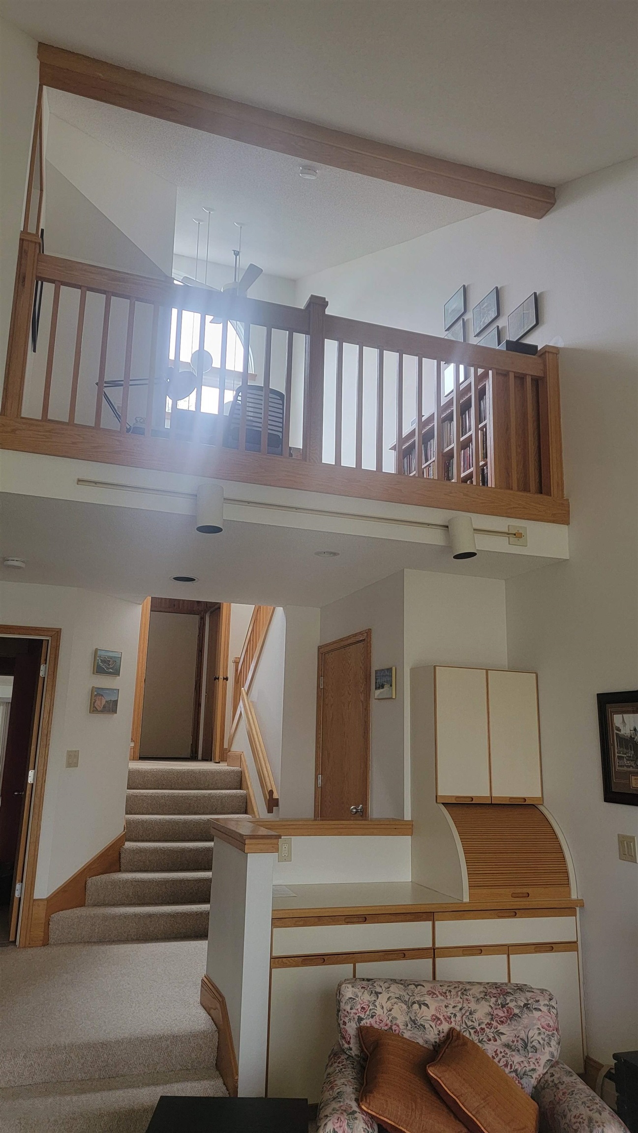
General Property Information
- Property Status:
- Active Under Contract
- Price:
- $599, 000
- Unit Number
- C3
- Assessed:
- $0
- Assessed Year:
- County:
- VT-Rutland
- Acres:
- 0.00
- Property Type:
- Condo
- Year Built:
- 1986
- Agency/Brokerage:
- Heidi Bomengen
Prestige Real Estate of Killington - Bedrooms:
- 2
- Total Baths:
- 3
- Sq. Ft. (Total):
- 1558
- Tax Year:
- 2023
- Taxes:
- $4, 709
- Association Fees:
2-bedroom 2.5-bath end unit townhome with beautiful tiled walk-in shower in the primary suite. This property is tastefully decorated and being sold move-in ready, furnished and equipped. Flooring is a mix of carpet and tile. This end unit location features a wonderful custom built screened porch with views of custom perennial gardens. Window treatments were custom made throughout the property along with a custom closet treatment in the entry level bedroom. A new furnace and hot water heater were installed in 2018. The wet bar in the living area is convenient for entertaining by the toasty wood-burning insert fireplace. This property is conveniently located a short walk from the beautiful Woods spa facilities, the use of which are included in the association fee. Amenities include indoor lap and soaking pool, hot tubs, sauna, steam room, fitness facility, and Hard-tru tennis courts. This property is being sold furnished with everything in the property at the time of showing. The purchase of this property includes a prepaid credit of approximately $28K toward the cost of an ongoing association project to replace townhome roofs. The exact amount will be based on the date of closing. The roof for this unit was replaced in 2023.
Interior Features
- # Of Stories:
- 3
- Sq. Ft. (Total):
- 1558
- Sq. Ft. (Above Ground):
- 1558
- Sq. Ft. (Below Ground):
- 0
- Sq. Ft. Unfinished:
- 0
- Rooms:
- 8
- Bedrooms:
- 2
- Baths:
- 3
- Interior Desc:
- Blinds, Cathedral Ceiling, Ceiling Fan, Dining Area, Fireplace - Wood, Kitchen/Dining, Primary BR w/ BA, Pool - Indoor, Sauna, Wet Bar, Whirlpool Tub, Window Treatment, Laundry - 1st Floor
- Appliances Included:
- Dishwasher, Disposal, Dryer, Microwave, Range - Gas, Refrigerator, Washer, Water Heater-Gas-LP/Bttle, Water Heater - Owned
- Flooring:
- Carpet, Ceramic Tile
- Heating Cooling Fuel:
- Gas - LP/Bottle
- Water Heater:
- Basement Desc:
- Slab
Exterior Features
- Style of Residence:
- Contemporary, Townhouse
- House Color:
- White
- Time Share:
- No
- Resort:
- Exterior Desc:
- Exterior Details:
- Trash, Porch - Covered, Porch - Screened, Tennis Court, Window Screens
- Amenities/Services:
- Land Desc.:
- Condo Development, Landscaped, Wooded
- Suitable Land Usage:
- Roof Desc.:
- Shingle - Asphalt
- Driveway Desc.:
- Paved
- Foundation Desc.:
- Concrete
- Sewer Desc.:
- Public
- Garage/Parking:
- No
- Garage Spaces:
- 0
- Road Frontage:
- 0
Other Information
- List Date:
- 2024-05-16
- Last Updated:
- 2024-05-30 18:29:02


