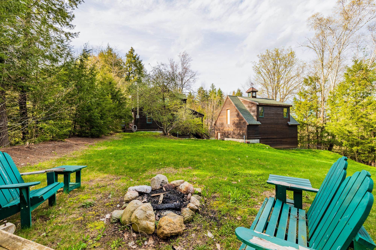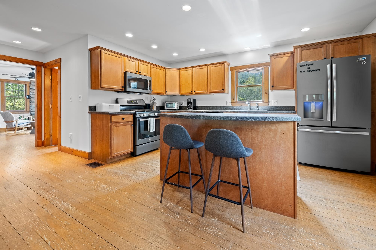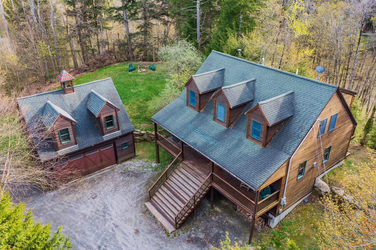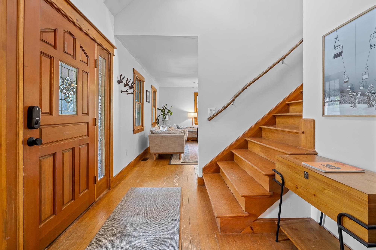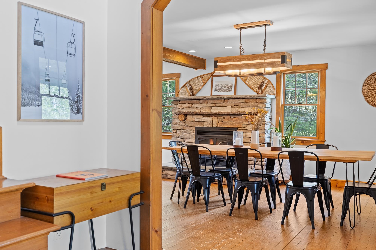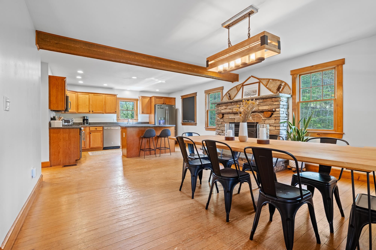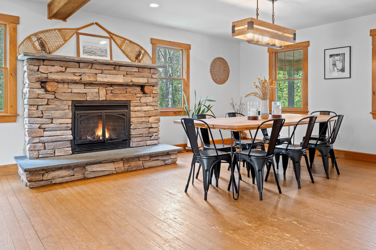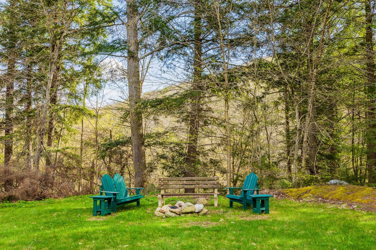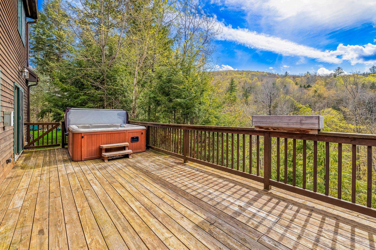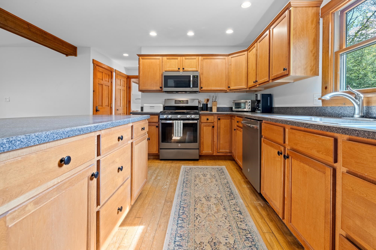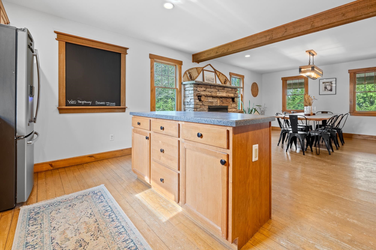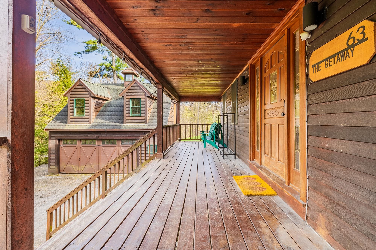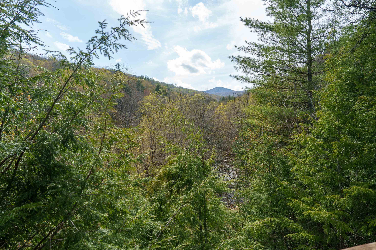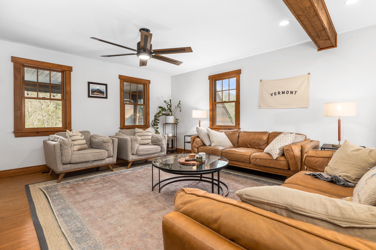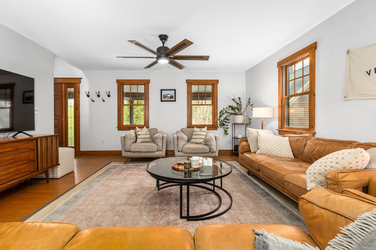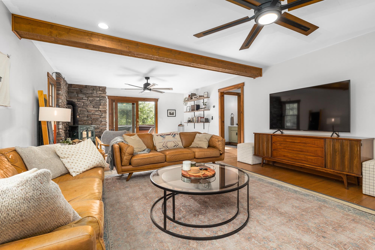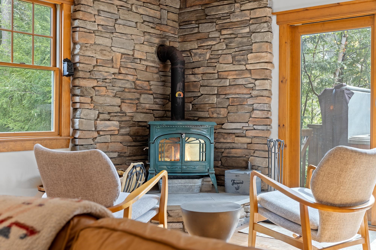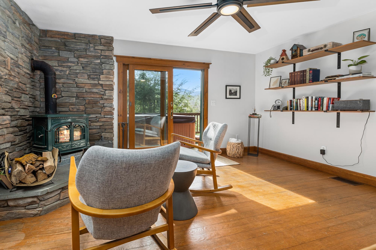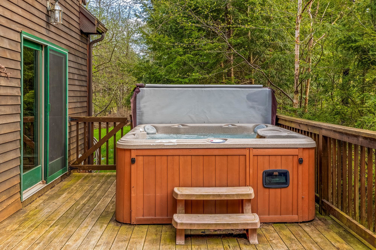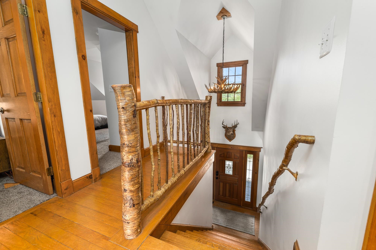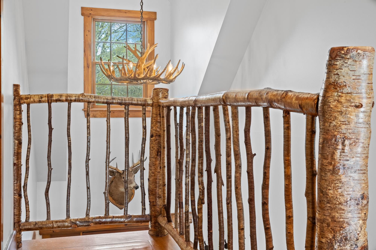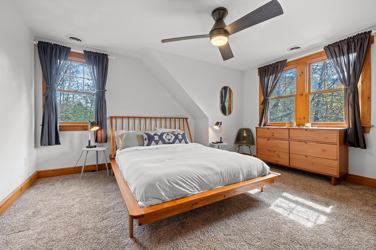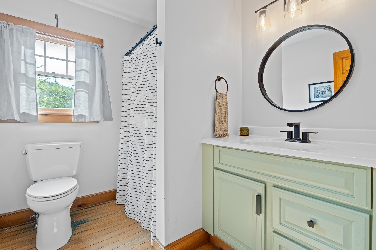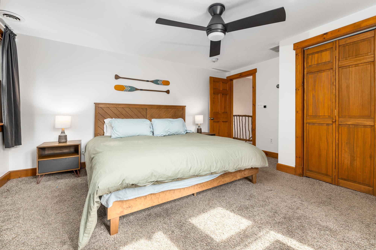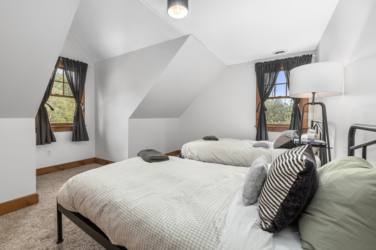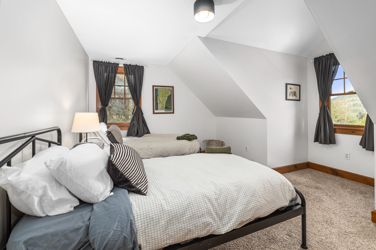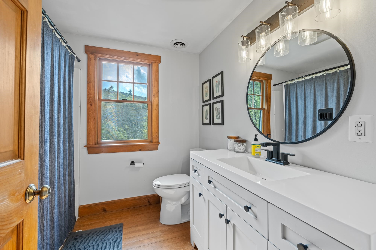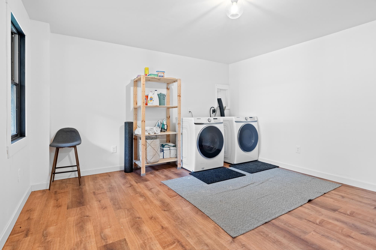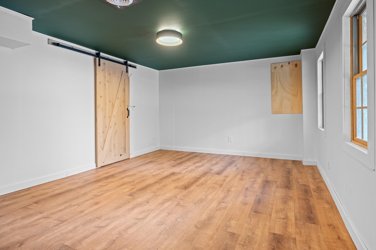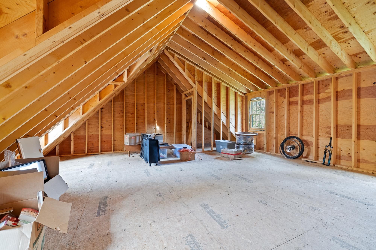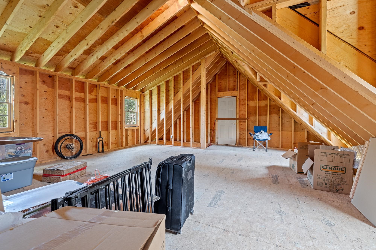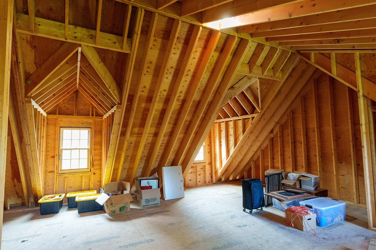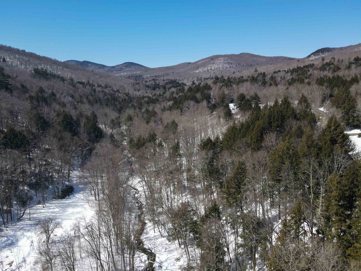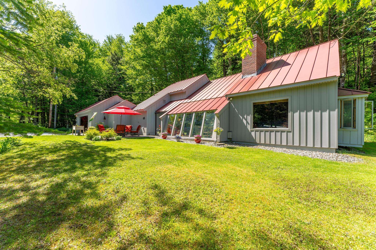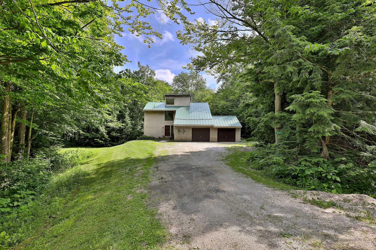1 of 40

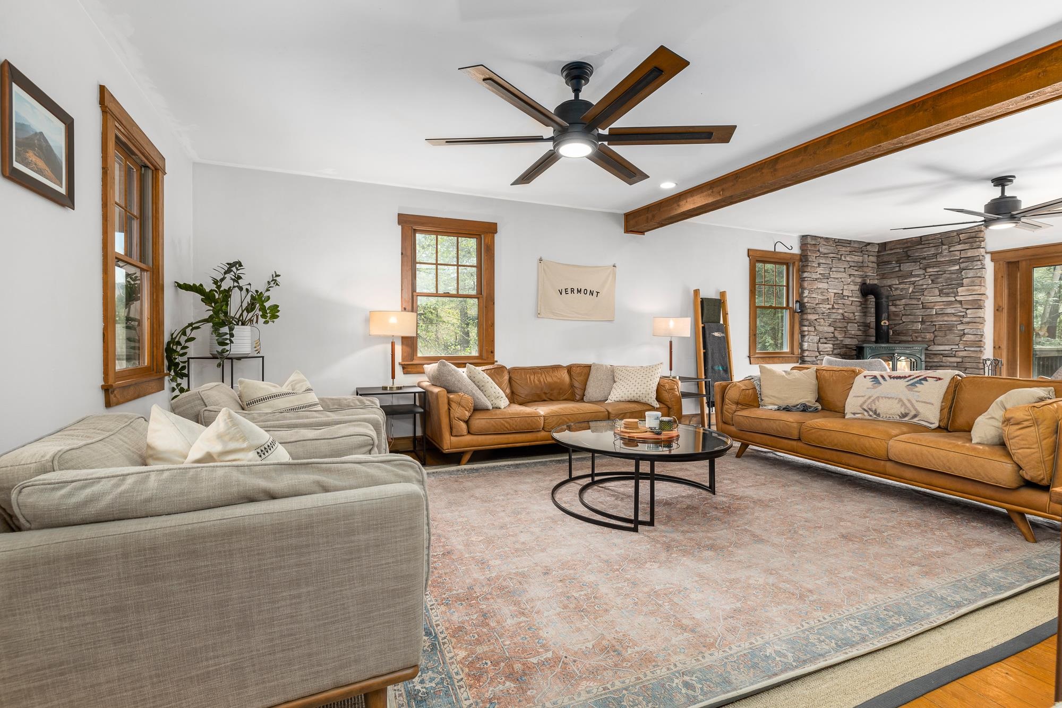
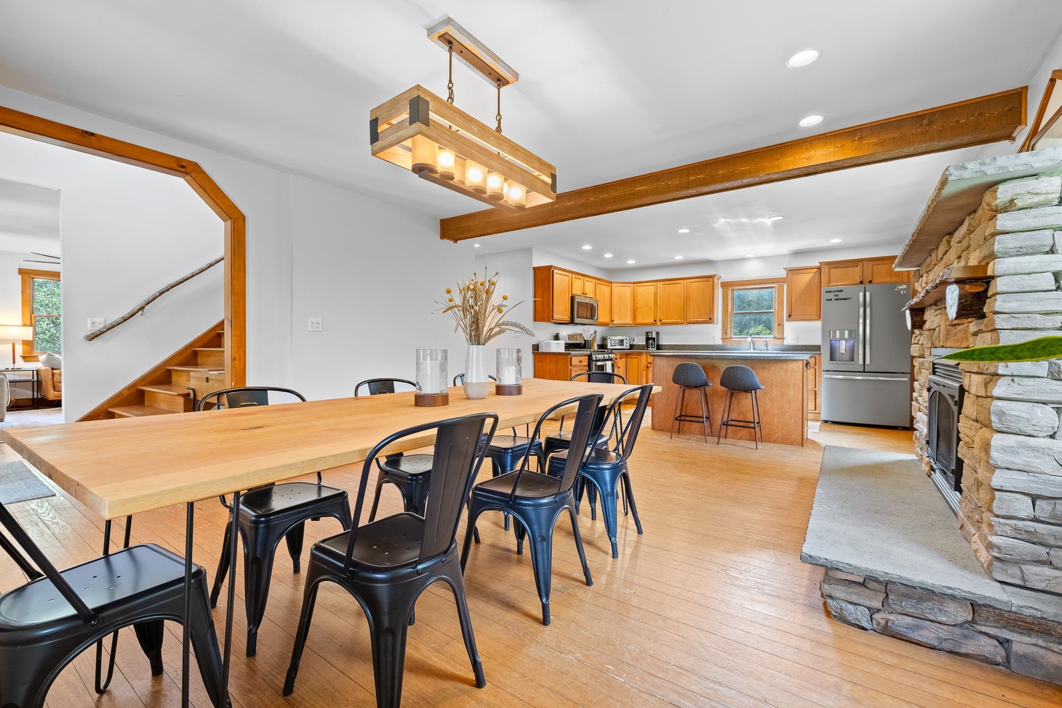
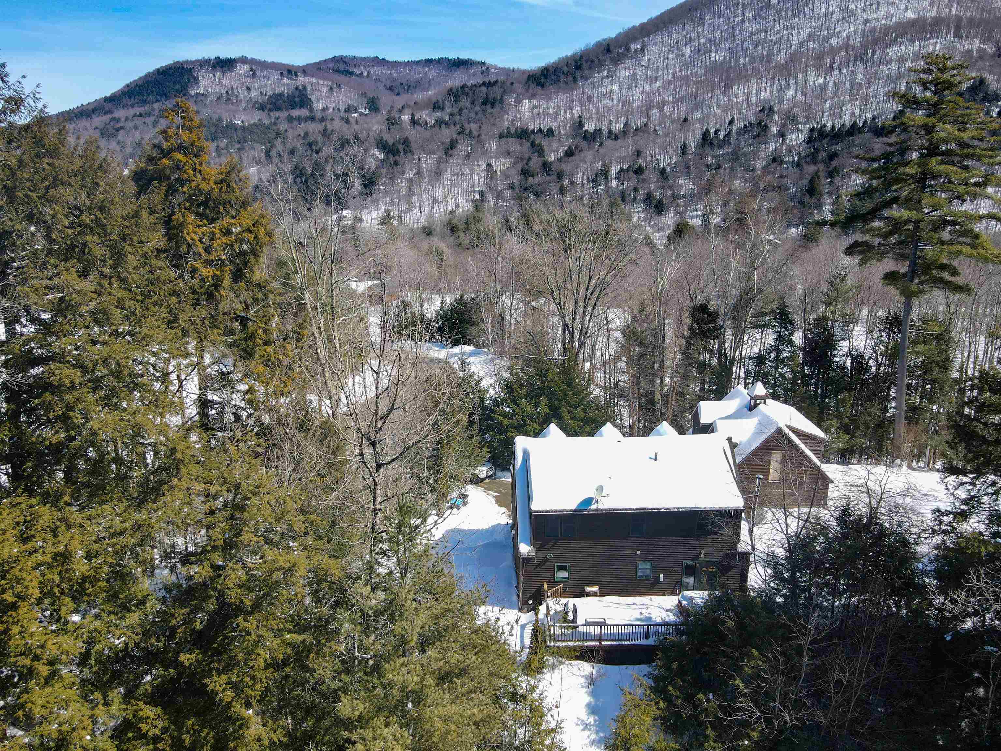
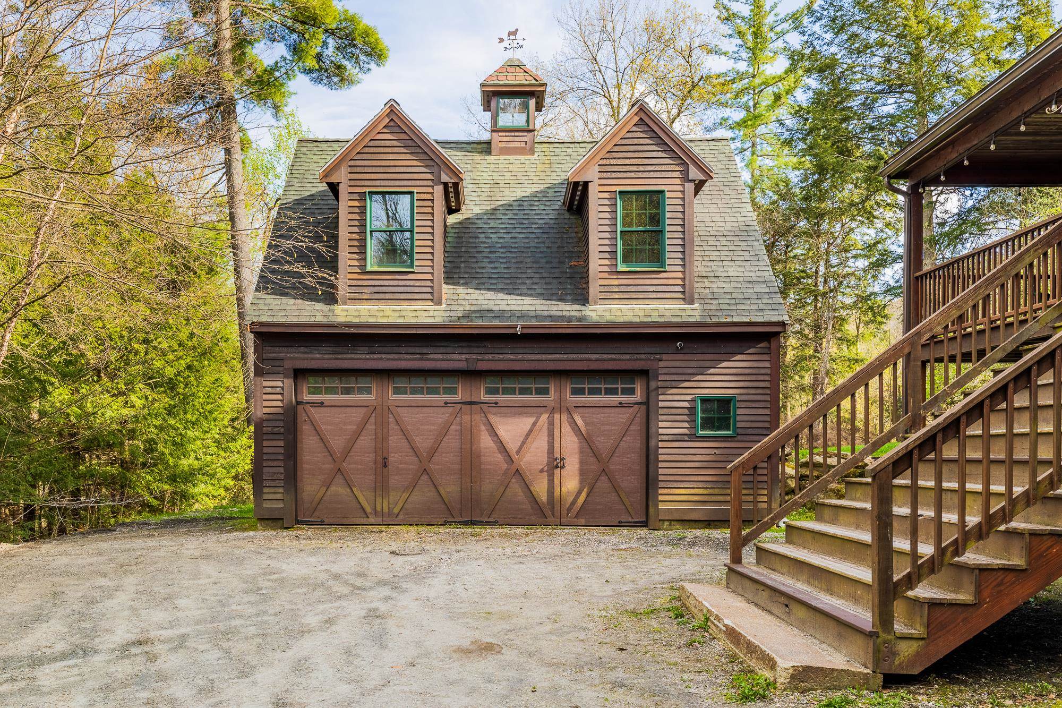
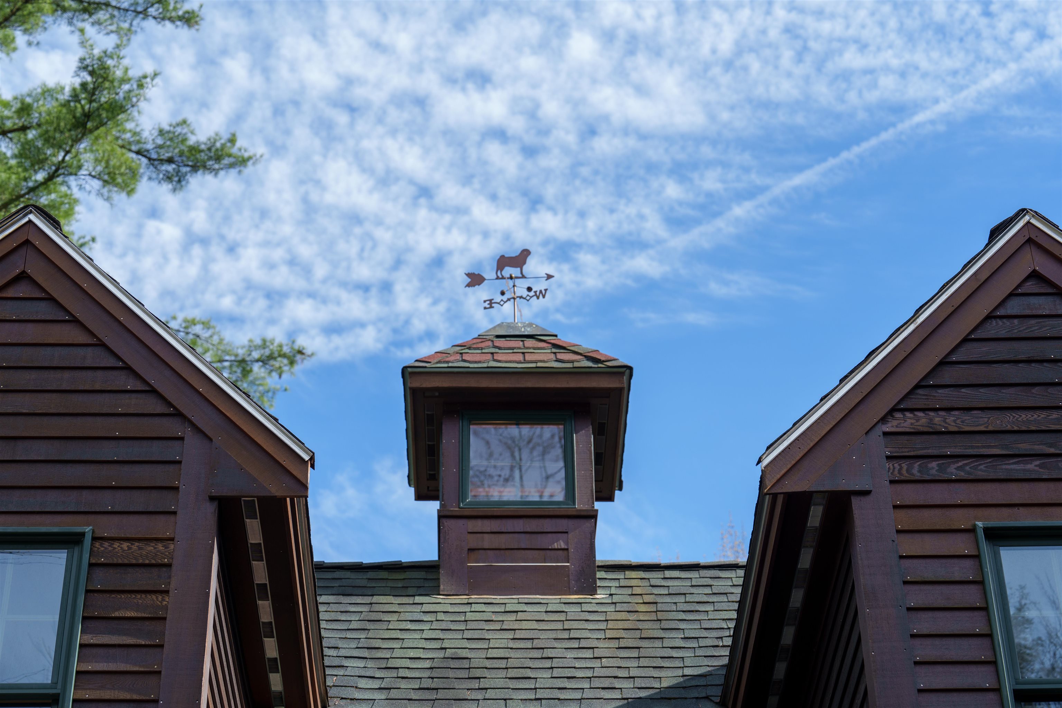
General Property Information
- Property Status:
- Active Under Contract
- Price:
- $705, 000
- Assessed:
- $371, 700
- Assessed Year:
- 2022
- County:
- VT-Rutland
- Acres:
- 2.40
- Property Type:
- Single Family
- Year Built:
- 2005
- Agency/Brokerage:
- Mark Roden
KW Coastal and Lakes & Mountains Realty - Bedrooms:
- 4
- Total Baths:
- 2
- Sq. Ft. (Total):
- 2339
- Tax Year:
- 2023
- Taxes:
- $6, 776
- Association Fees:
Your Vermont retreat awaits! 15 min to world class skiing at Killington. This 2005 custom built 4 br cape sits on 2.4 private acres with beautiful mountain views and overlooking the Townsend Brook. Nothing but the sounds of the water below as you relax on your large deck or in the hot tub, taking in the mountain air and views! A great vacation home investment, ideally suited for short term rental with it’s a rustic modern vibe. The gracious entry has a large covered porch to relax in the shade. The foyer has great rustic charm and opens to a large open kitchen/dining room. A stone fireplace has been fitted with a convenient gas unit. Click and “instance ambience!” Nice functional kitchen with stainless appliances and a large island. The spacious living room has plenty of seating for larger gatherings. The Vermont Castings woodstove can just about heat the entire home. One bath on the main level, recently updated. The upstairs has four well equipped bedrooms and a full bath. Sleeps eight comfortably! Need more space? The walkout lower level includes a large finished laundry room and a nice big bonus room. Plenty of unfinished space for storage or a shop, too. The expansive rear deck, featuring a large hot tub and views is going to be where you’ll want to spend a lot of time. Need more? The post and bean garage/barn has a large “ready to finish” space above. Do not miss this gorgeous VT retreat! Open House Sat 5/18 1-4 pm.
Interior Features
- # Of Stories:
- 1.5
- Sq. Ft. (Total):
- 2339
- Sq. Ft. (Above Ground):
- 1869
- Sq. Ft. (Below Ground):
- 470
- Sq. Ft. Unfinished:
- 505
- Rooms:
- 8
- Bedrooms:
- 4
- Baths:
- 2
- Interior Desc:
- Ceiling Fan, Fireplace - Gas, Furnished, Hot Tub, Kitchen Island, Kitchen/Dining, Window Treatment, Laundry - Basement
- Appliances Included:
- Dishwasher, Dryer, Microwave, Refrigerator, Washer, Stove - Gas, Water Heater-Gas-LP/Bttle
- Flooring:
- Carpet, Hardwood, Tile
- Heating Cooling Fuel:
- Gas - LP/Bottle
- Water Heater:
- Basement Desc:
- Concrete, Full, Partially Finished, Walkout
Exterior Features
- Style of Residence:
- Cape, Walkout Lower Level
- House Color:
- Brown
- Time Share:
- No
- Resort:
- Exterior Desc:
- Exterior Details:
- Barn, Deck, Porch - Covered, Storage, Windows - Double Pane
- Amenities/Services:
- Land Desc.:
- Country Setting, Landscaped, Mountain View, Rolling, Secluded, Ski Area, View, Wooded
- Suitable Land Usage:
- Roof Desc.:
- Shingle - Architectural
- Driveway Desc.:
- Gravel
- Foundation Desc.:
- Concrete
- Sewer Desc.:
- 1500+ Gallon, Concrete, Leach Field
- Garage/Parking:
- Yes
- Garage Spaces:
- 2
- Road Frontage:
- 730
Other Information
- List Date:
- 2024-05-15
- Last Updated:
- 2024-06-06 02:41:22



