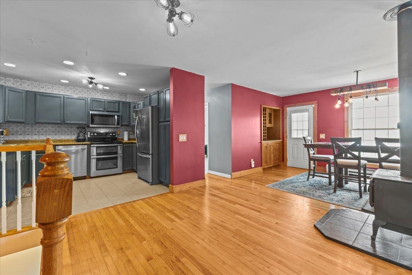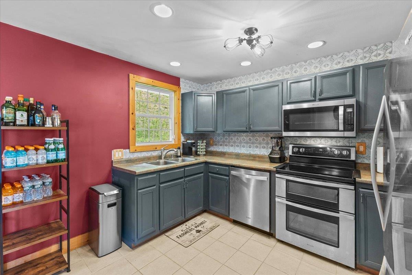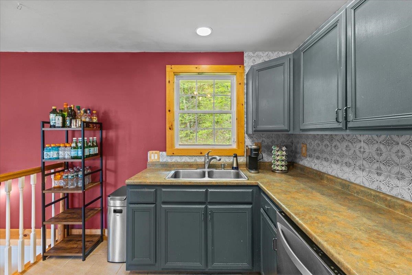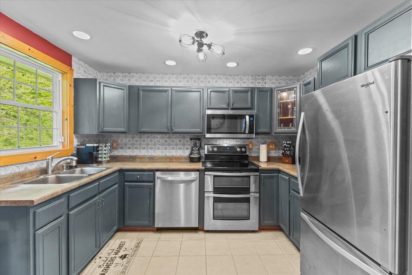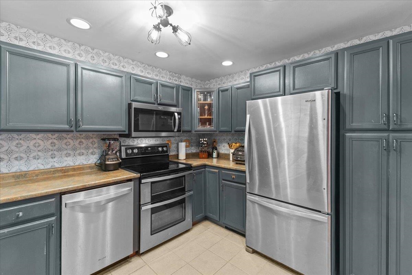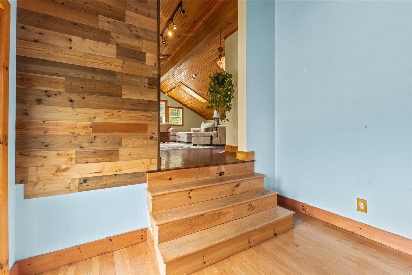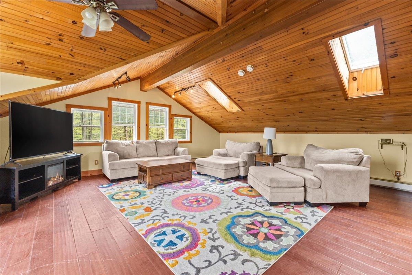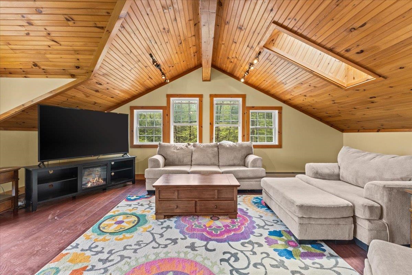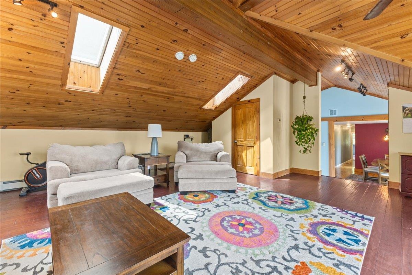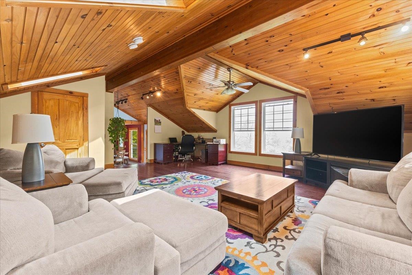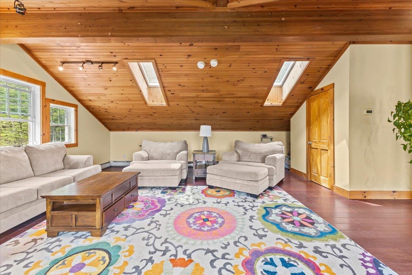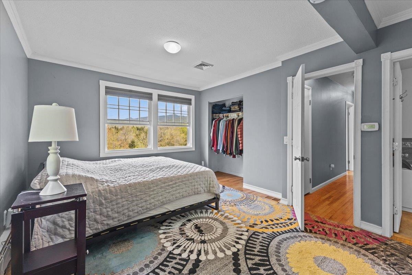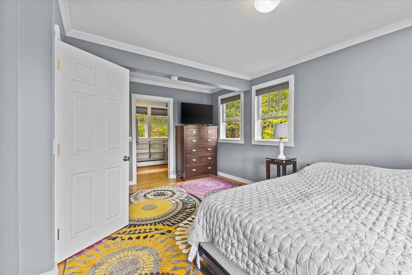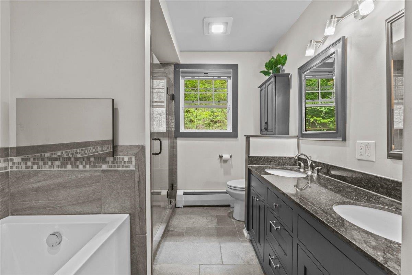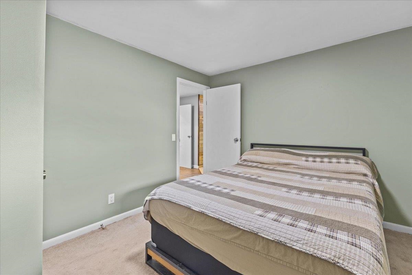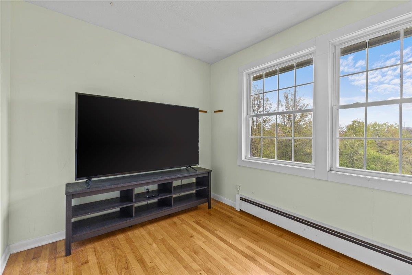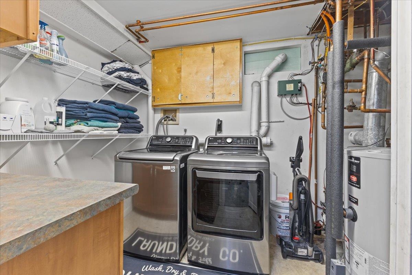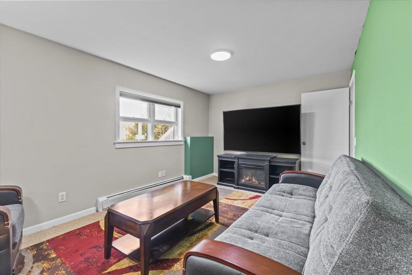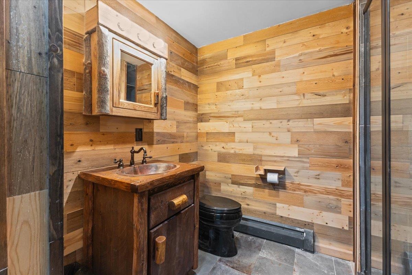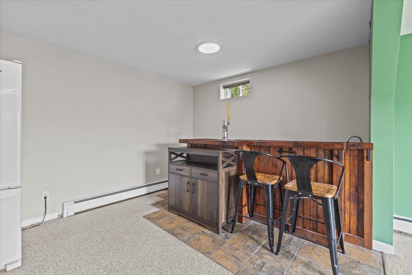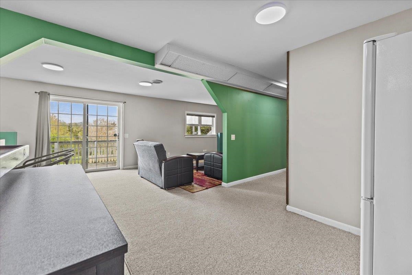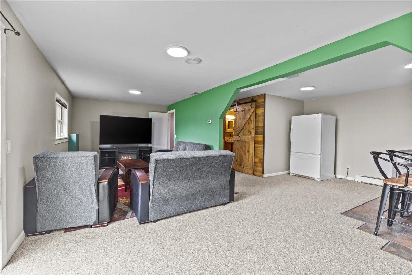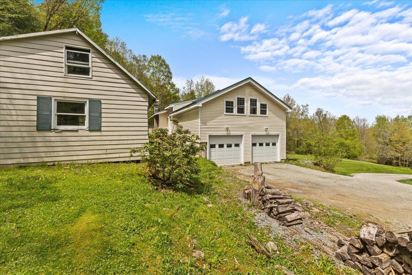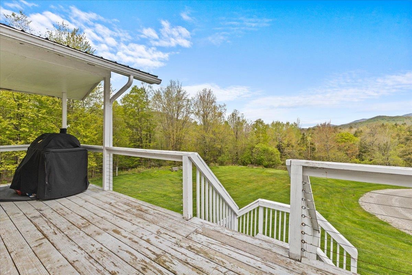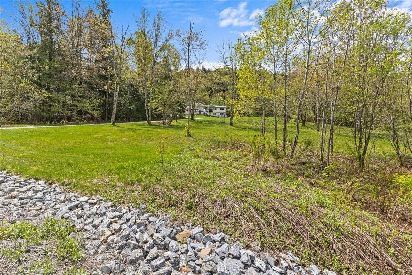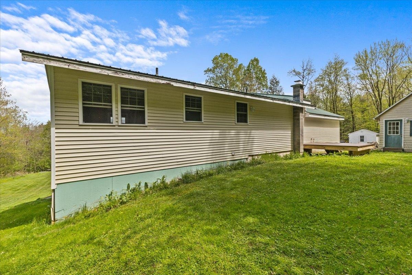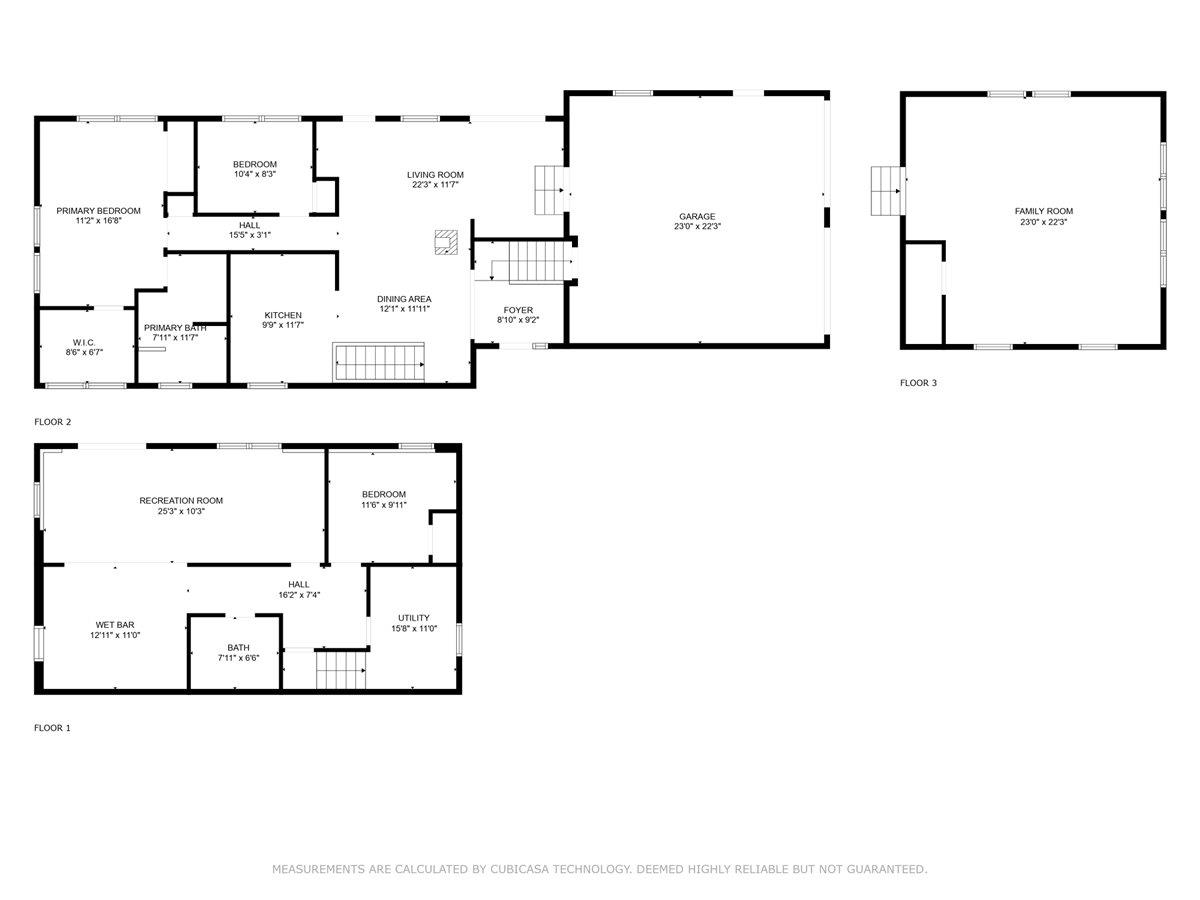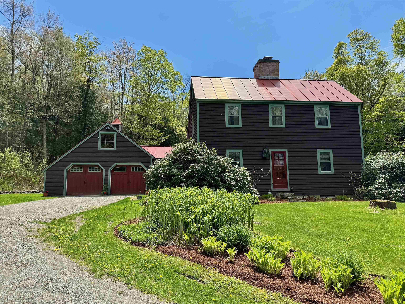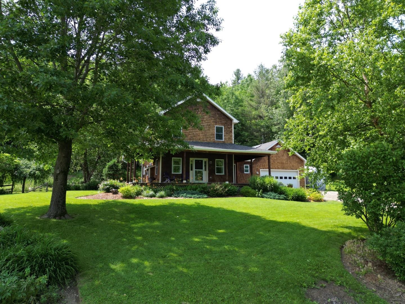1 of 37
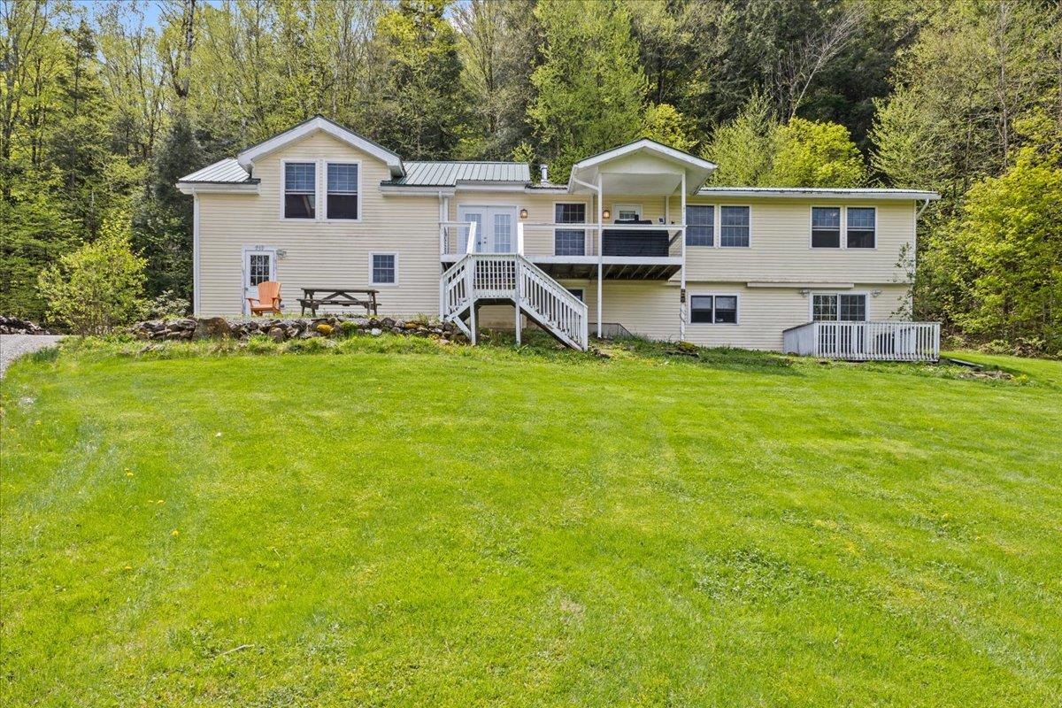
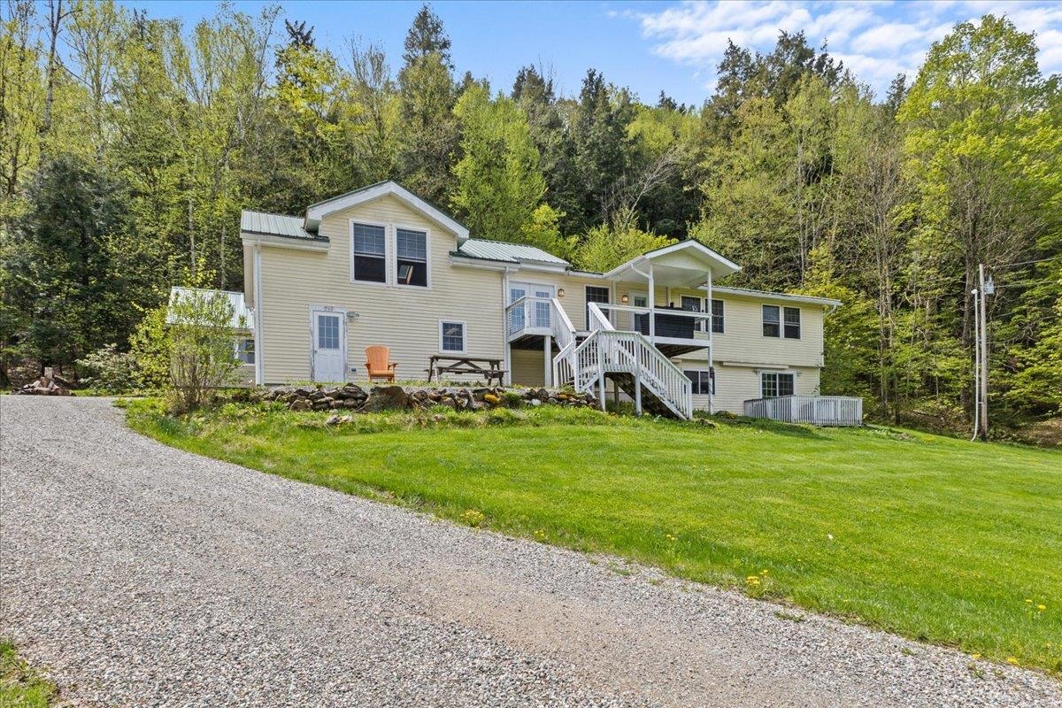
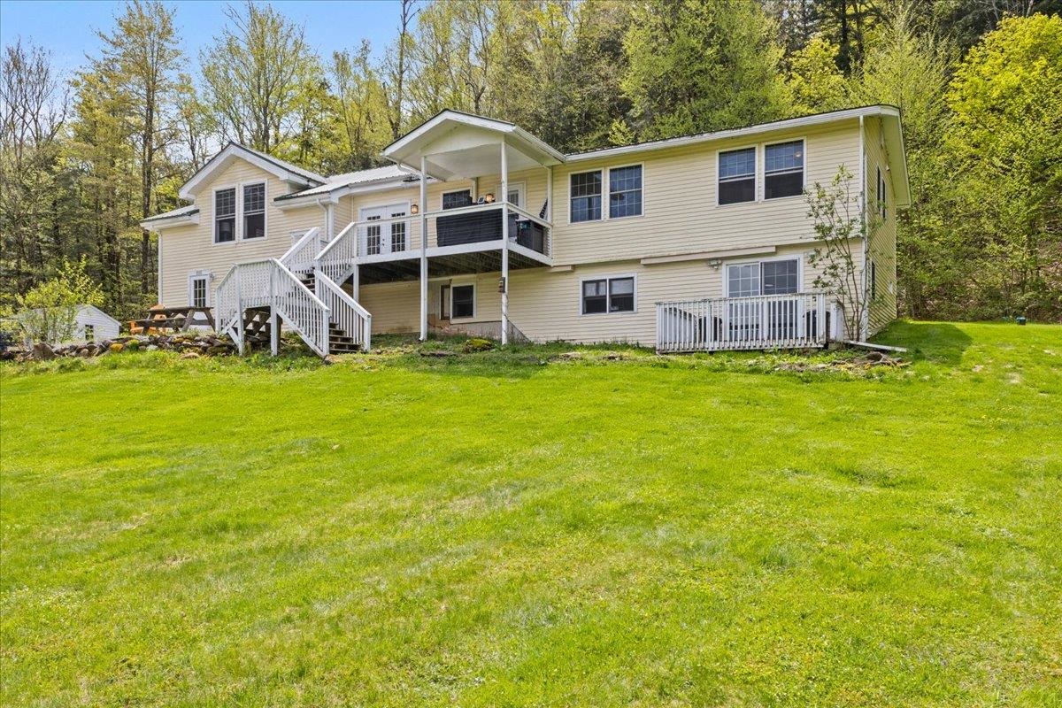
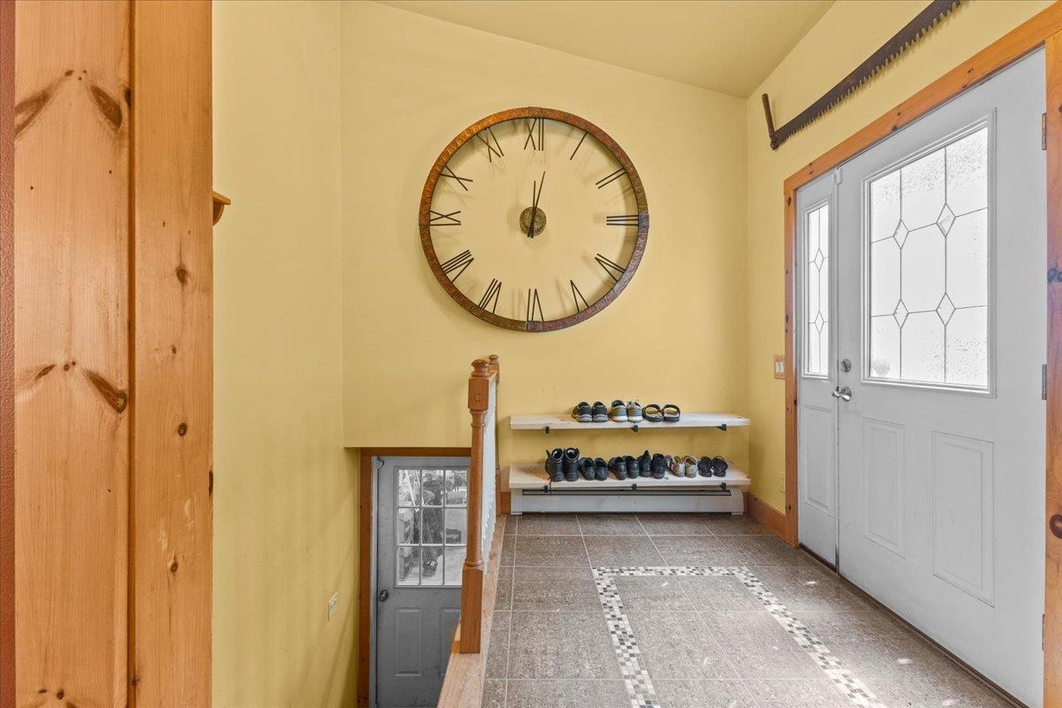
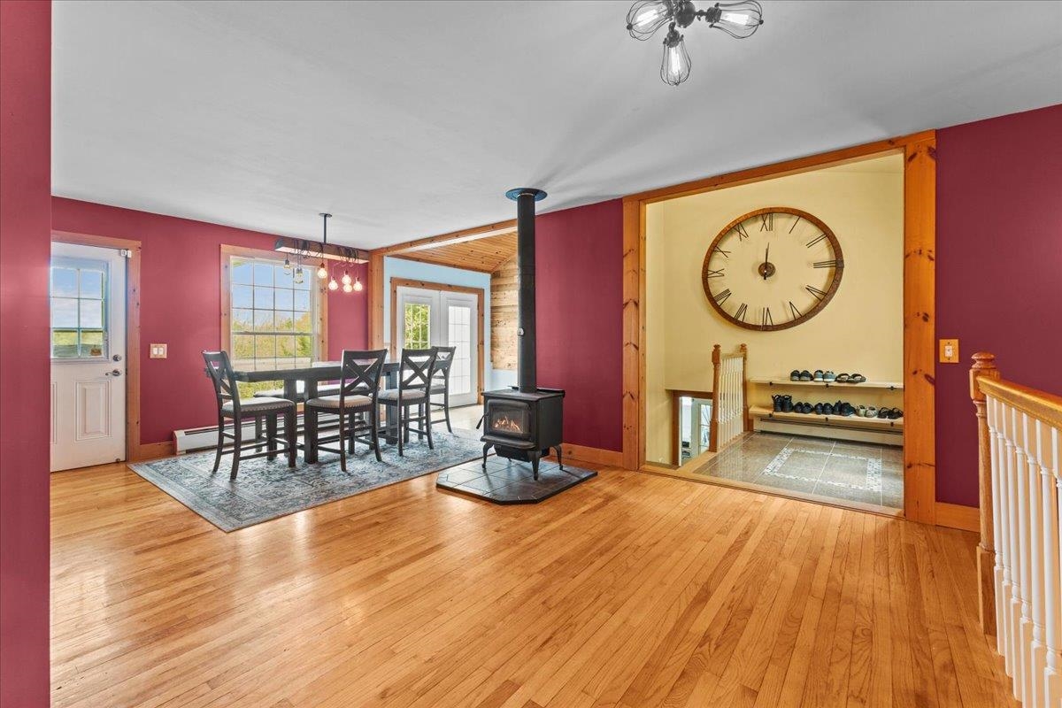

General Property Information
- Property Status:
- Active
- Price:
- $599, 000
- Assessed:
- $0
- Assessed Year:
- County:
- VT-Chittenden
- Acres:
- 5.00
- Property Type:
- Single Family
- Year Built:
- 1965
- Agency/Brokerage:
- Flex Realty Group
Flex Realty - Bedrooms:
- 3
- Total Baths:
- 3
- Sq. Ft. (Total):
- 2549
- Tax Year:
- 2023
- Taxes:
- $7, 157
- Association Fees:
This 3 bedroom home has a layout that offers comfort and convenience, while a large yard, mountain views and 5 acres of land provide ample space for outdoor activities and relaxation. The privacy adds to the appeal, creating a tranquil retreat. The cathedral ceiling in the living room adds a touch of grandeur and openness to the interior space and many upgrades enhancing the overall aesthetic including upgraded bathrooms and Hunter Douglas room darkening blinds in the primary bedroom, bath and closet. A finished walkout basement offers additional living space and potentially even more opportunities for enjoying the natural surroundings where you will find a fire pit, peach and apple trees, blueberry and raspberry bushes and plenty of room for additional gardens. A 2-car attached garage is practical for vehicle storage and protection from the elements, a shed and a larger outbuilding provide additional storage.Finding a property with all these features surely creates a wonderful living environment.10 Minutes to Camels Hump, 12 minutes to Mad River Glen, 25 Minutes to Sugarbush, 21 to Richmond and Hinesburg and 43 minutes to Burlington makes this an ideal location for outdoor enthusiasts or anyone wanting to be in close proximity to many of the great surrounding areas. NEW OPEN HOUSE DATE AND TIME: July 27th from 10:00- 1:00
Interior Features
- # Of Stories:
- 1
- Sq. Ft. (Total):
- 2549
- Sq. Ft. (Above Ground):
- 1704
- Sq. Ft. (Below Ground):
- 845
- Sq. Ft. Unfinished:
- 1496
- Rooms:
- 7
- Bedrooms:
- 3
- Baths:
- 3
- Interior Desc:
- Blinds, Ceiling Fan, Dining Area, Fireplace - Wood, Lighting - LED, Living/Dining, Primary BR w/ BA, Natural Light, Skylight, Walk-in Closet, Wet Bar, Whirlpool Tub, Programmable Thermostat, Common Heating/Cooling, Laundry - Basement, Attic - No Access
- Appliances Included:
- Dishwasher - Energy Star, Dryer - Energy Star, Freezer, Microwave, Refrigerator-Energy Star, Washer - Energy Star, Stove - Electric, Water Heater - Tank
- Flooring:
- Carpet, Hardwood, Tile
- Heating Cooling Fuel:
- Oil, Wood
- Water Heater:
- Basement Desc:
- Finished, Insulated, Stairs - Interior, Walkout, Interior Access
Exterior Features
- Style of Residence:
- Multi-Level
- House Color:
- yellow
- Time Share:
- No
- Resort:
- Exterior Desc:
- Exterior Details:
- Garden Space, Natural Shade, Outbuilding, Shed, Window Screens, Windows - Storm
- Amenities/Services:
- Land Desc.:
- Country Setting, Mountain View, Secluded, View, Wooded
- Suitable Land Usage:
- Roof Desc.:
- Metal
- Driveway Desc.:
- Dirt
- Foundation Desc.:
- Concrete
- Sewer Desc.:
- Leach Field, Septic
- Garage/Parking:
- Yes
- Garage Spaces:
- 2
- Road Frontage:
- 0
Other Information
- List Date:
- 2024-05-15
- Last Updated:
- 2024-07-12 21:55:14


