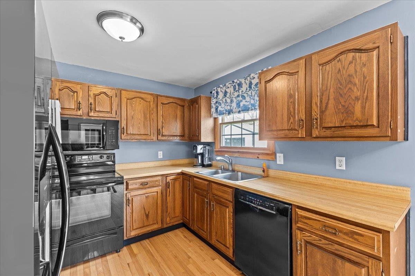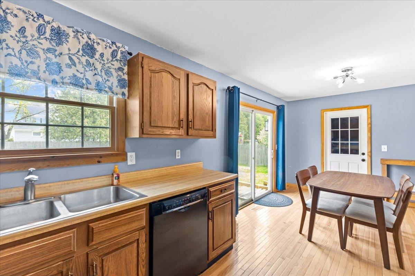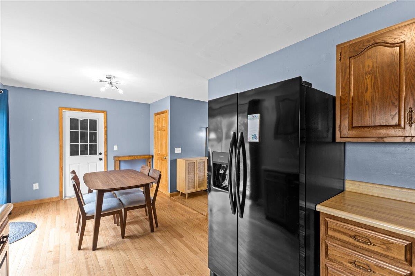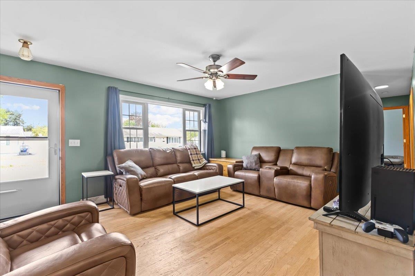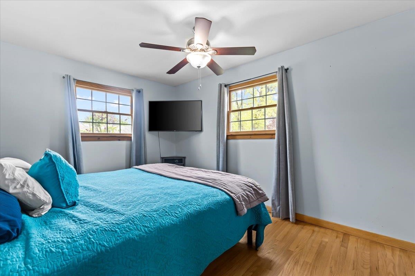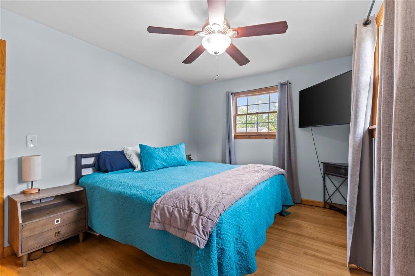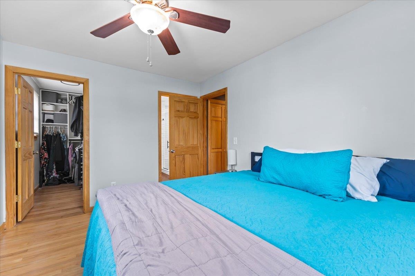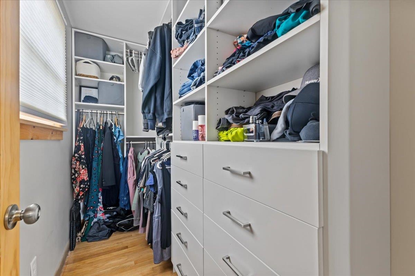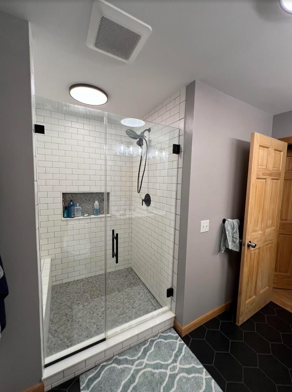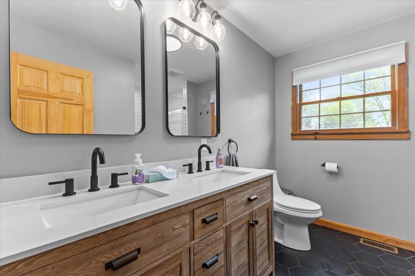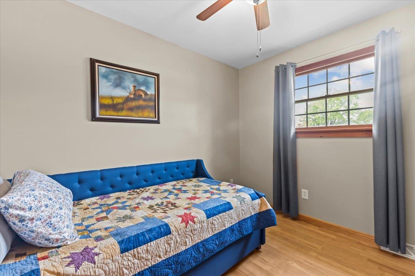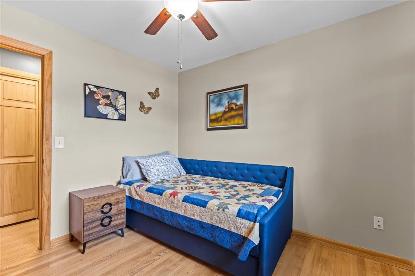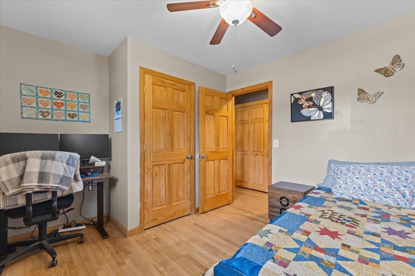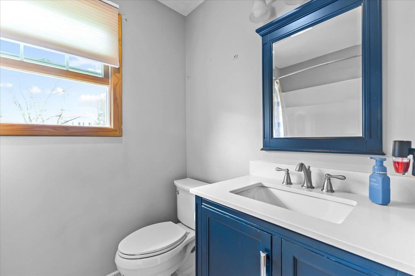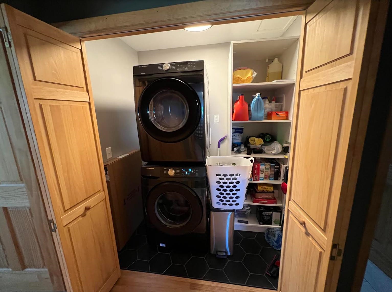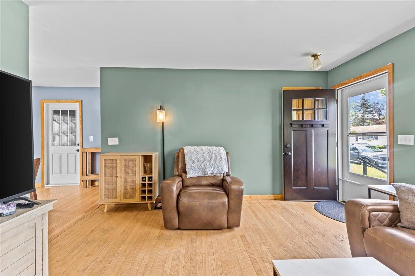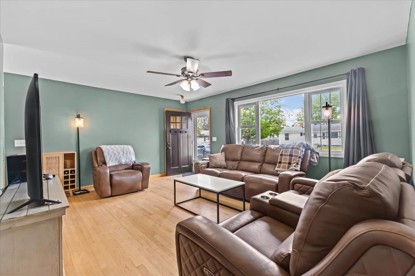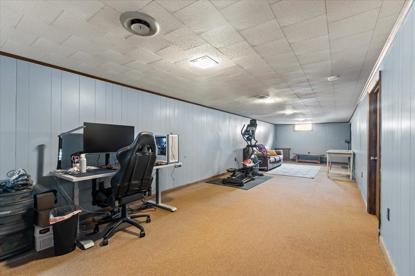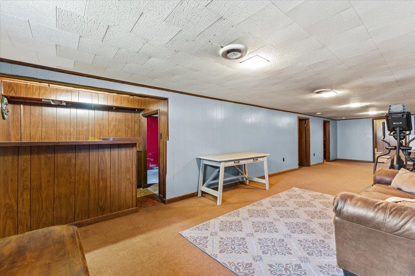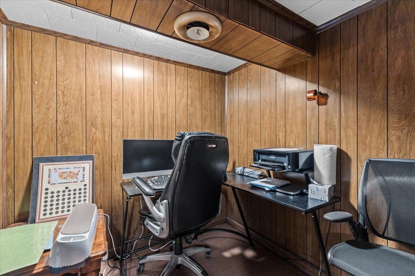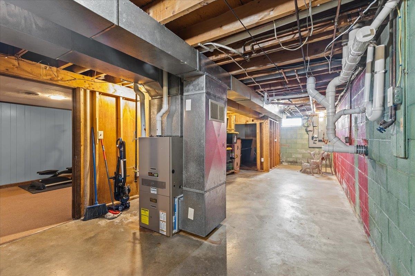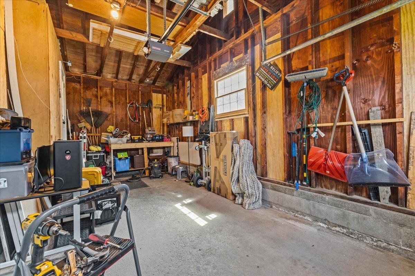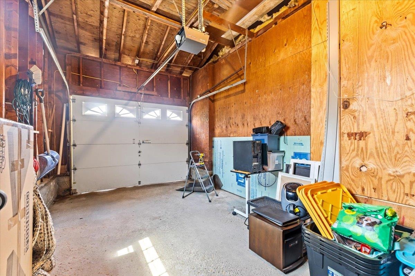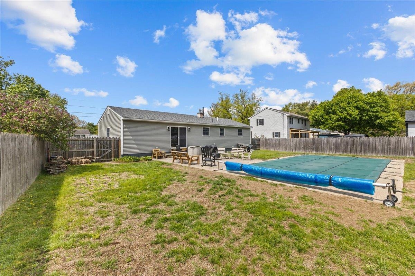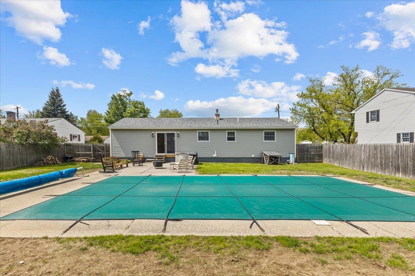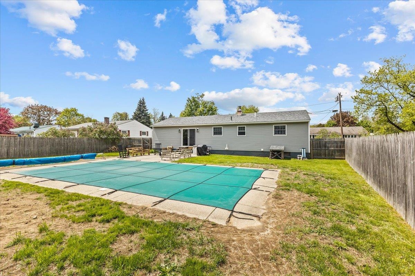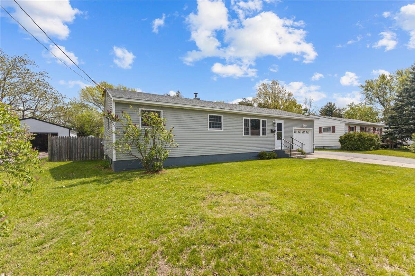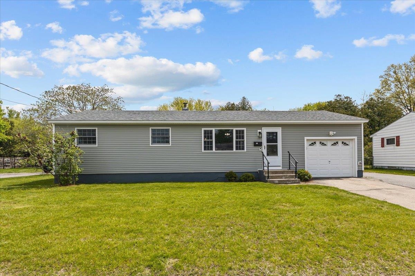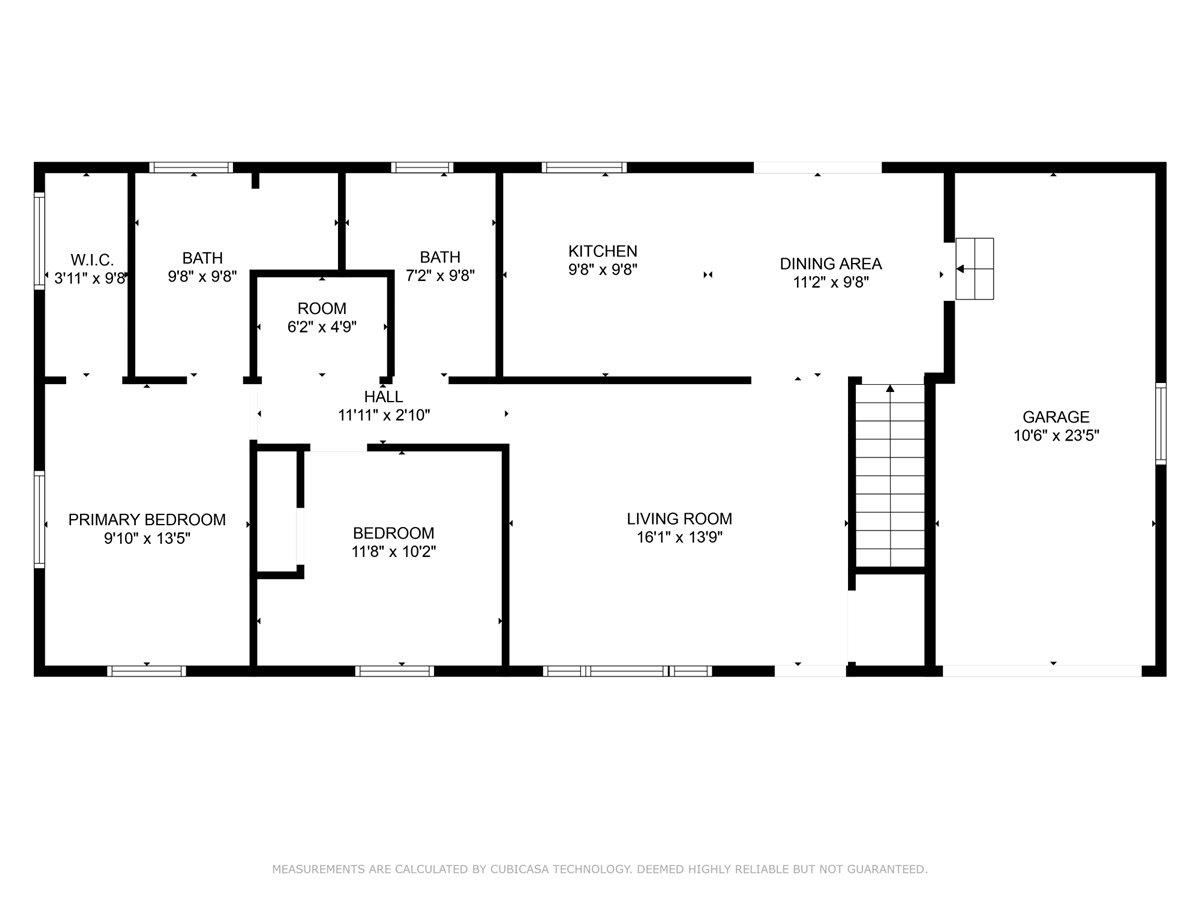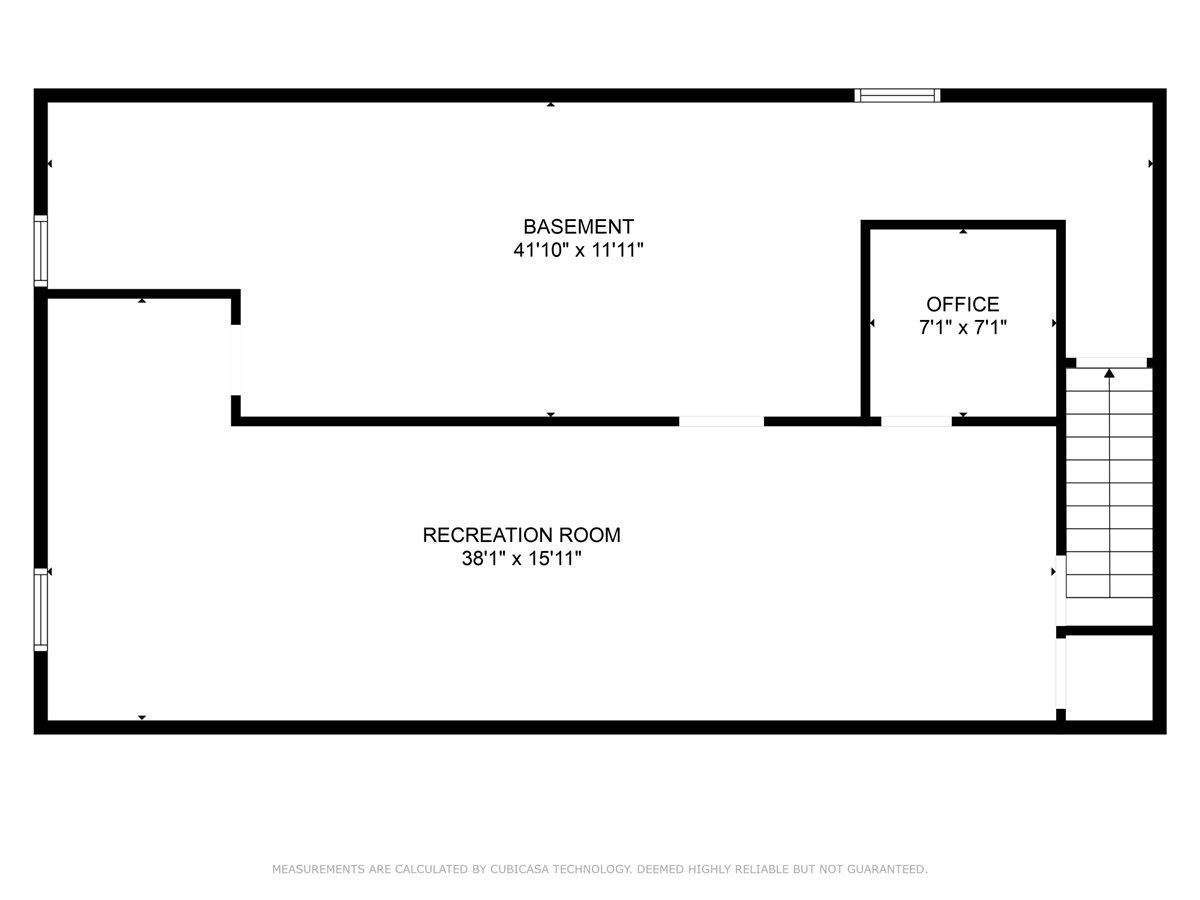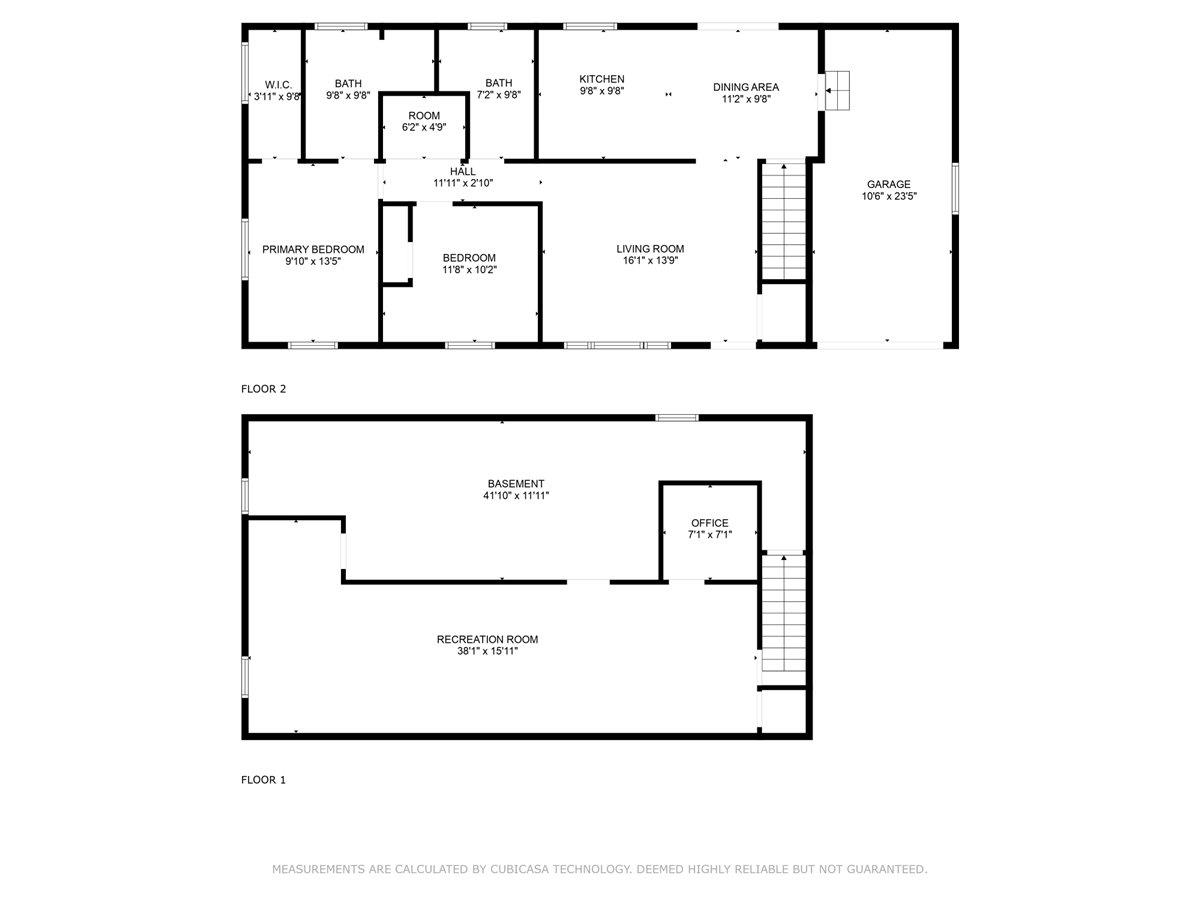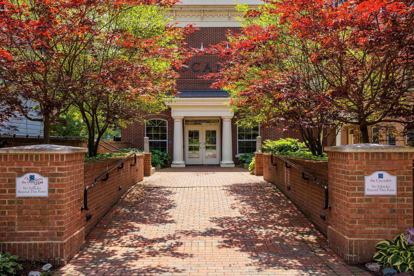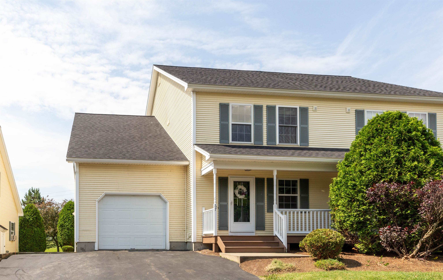1 of 38
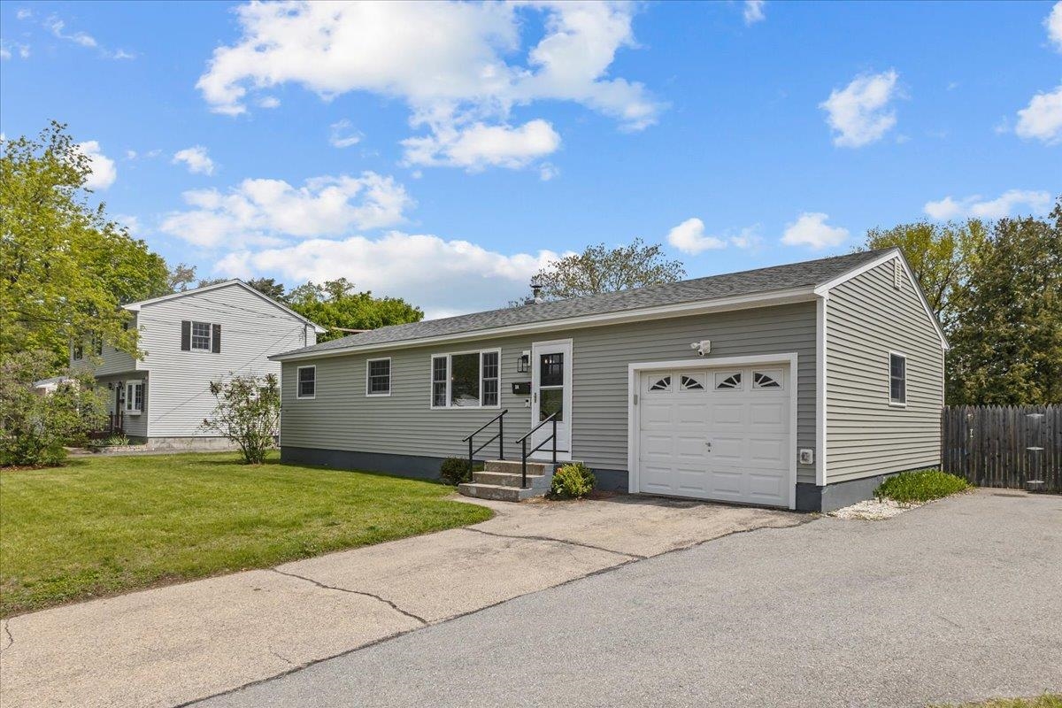
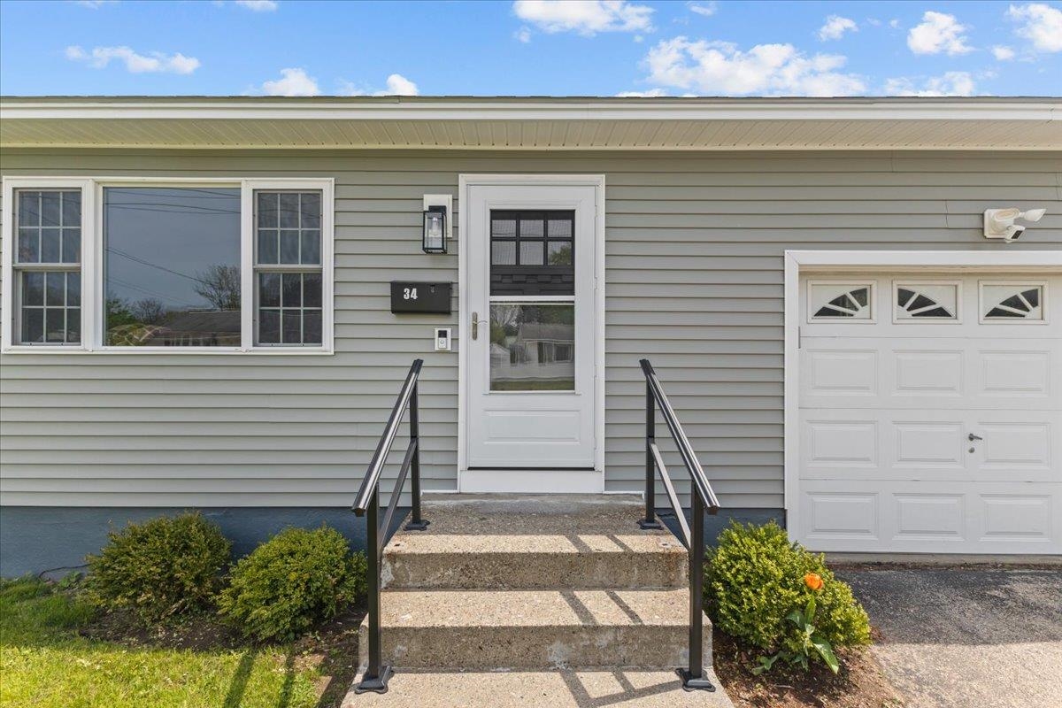
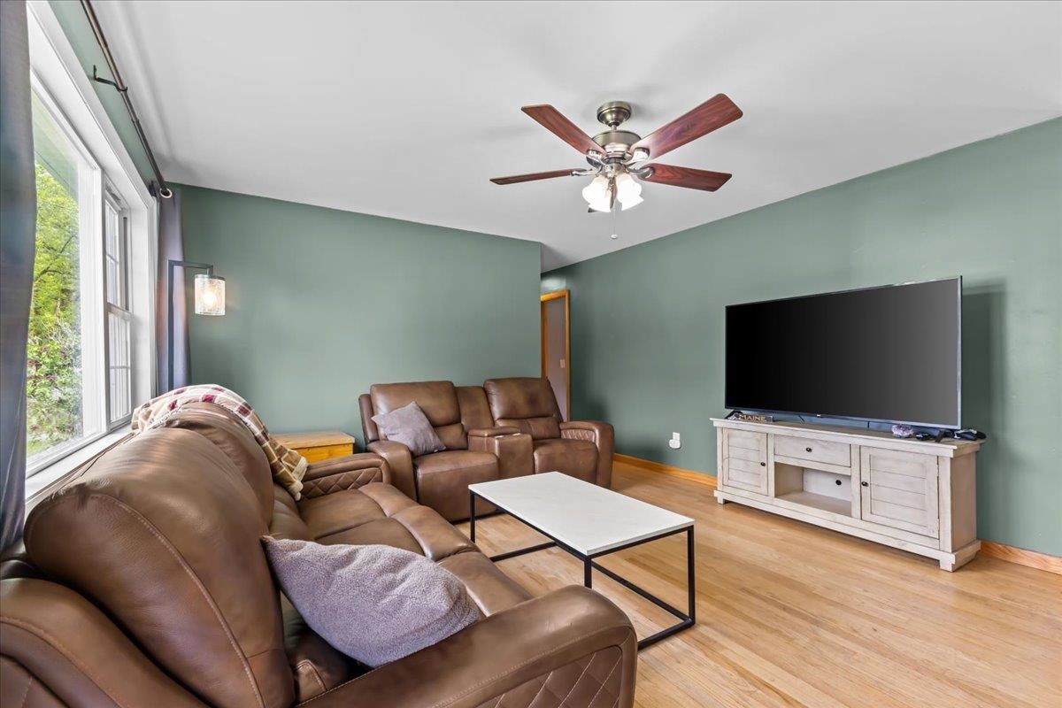
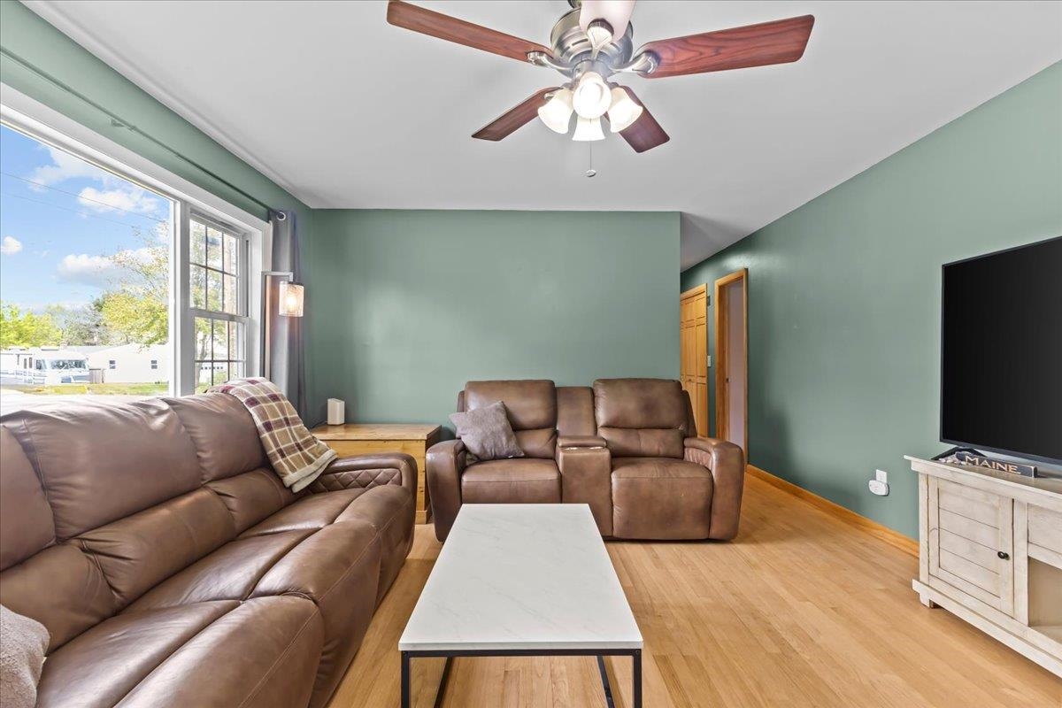

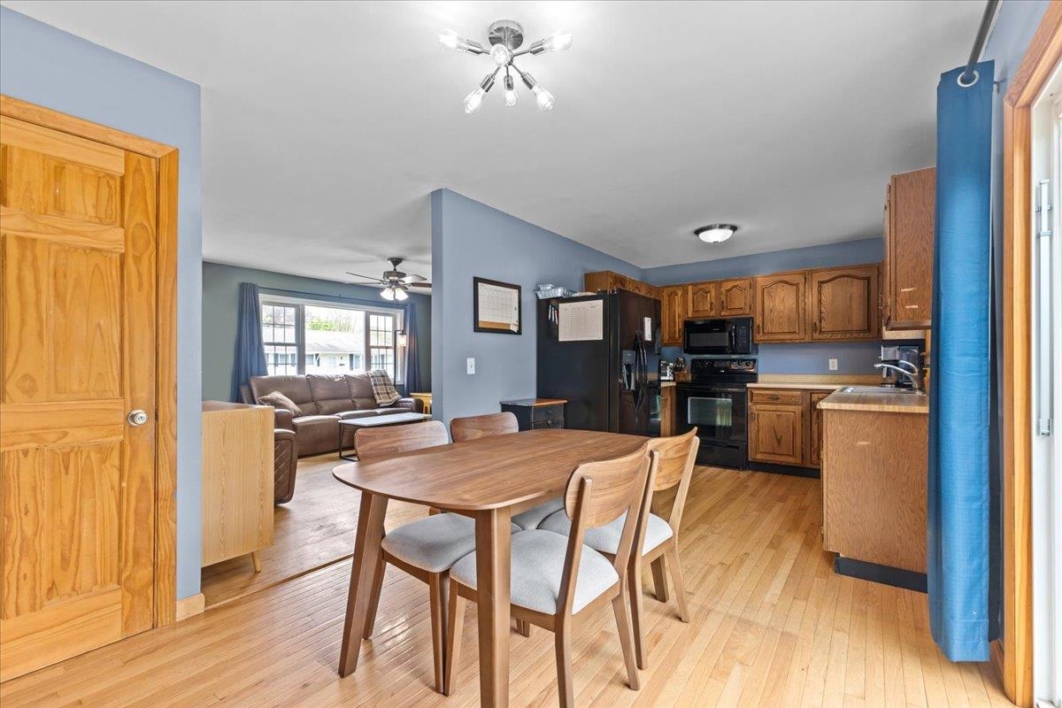
General Property Information
- Property Status:
- Active
- Price:
- $434, 900
- Assessed:
- $0
- Assessed Year:
- County:
- VT-Chittenden
- Acres:
- 0.24
- Property Type:
- Single Family
- Year Built:
- 1964
- Agency/Brokerage:
- Matt Havers
Flat Fee Real Estate - Bedrooms:
- 2
- Total Baths:
- 2
- Sq. Ft. (Total):
- 1345
- Tax Year:
- 2023
- Taxes:
- $5, 054
- Association Fees:
Wonderful opportunities await in this updated ranch in central South Burlington. This ranch has undergone many improvements over the past 2 years including a new roof, new vinyl siding and transformation of a third small bedroom into a laundry room and enlarged primary bedroom with walk in closet and private bath. Entering the home you will see that the natural light floods the home and provides a glow to living space. You will love the hardwood floors and updated windows as well as the one floor living in this home. The eat-in kitchen overlooks the large fenced in backyard and in-ground pool. The partially finished basement boasts plenty of recreation/storage space, and room for a workshop, as well as a bar and office space. Located within walking distance of the airport, schools, shopping and restaurants this home is the perfect blend of updates, convenience and entertainment. Come see it today and make it yours tomorrow.
Interior Features
- # Of Stories:
- 1
- Sq. Ft. (Total):
- 1345
- Sq. Ft. (Above Ground):
- 960
- Sq. Ft. (Below Ground):
- 385
- Sq. Ft. Unfinished:
- 575
- Rooms:
- 6
- Bedrooms:
- 2
- Baths:
- 2
- Interior Desc:
- Dining Area, Kitchen/Dining, Natural Light, Laundry - 1st Floor, Smart Thermostat
- Appliances Included:
- Dishwasher, Dryer, Range - Electric, Refrigerator, Washer
- Flooring:
- Carpet, Hardwood
- Heating Cooling Fuel:
- Gas - Natural
- Water Heater:
- Basement Desc:
- Partially Finished
Exterior Features
- Style of Residence:
- Ranch
- House Color:
- Time Share:
- No
- Resort:
- Exterior Desc:
- Exterior Details:
- Fence - Full, Pool - In Ground
- Amenities/Services:
- Land Desc.:
- City Lot
- Suitable Land Usage:
- Roof Desc.:
- Shingle - Asphalt
- Driveway Desc.:
- Paved
- Foundation Desc.:
- Block, Concrete
- Sewer Desc.:
- Public
- Garage/Parking:
- Yes
- Garage Spaces:
- 1
- Road Frontage:
- 77
Other Information
- List Date:
- 2024-05-15
- Last Updated:
- 2024-07-11 14:34:33



