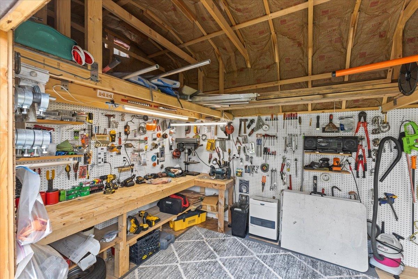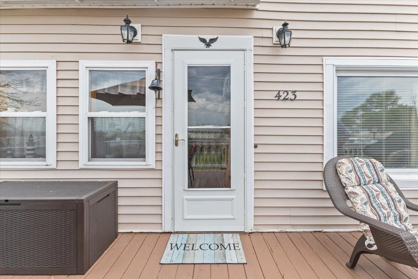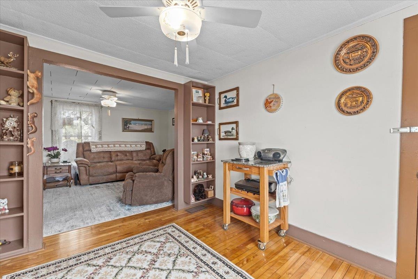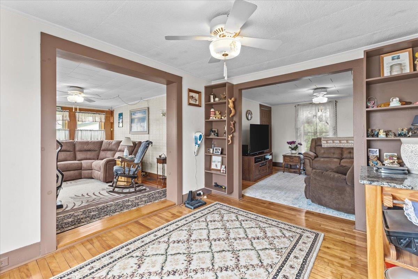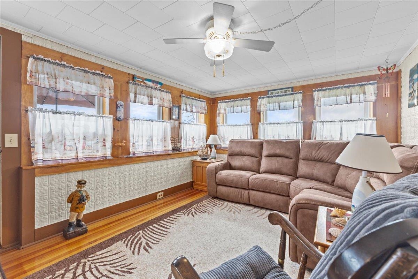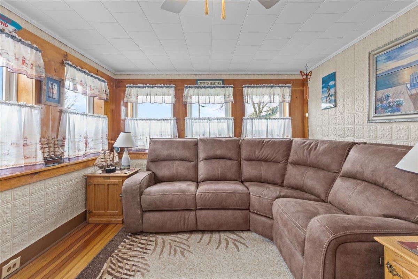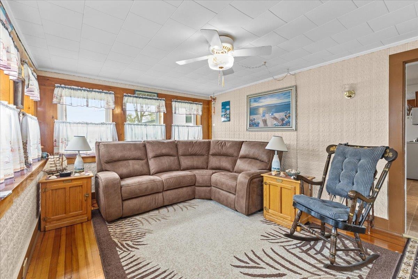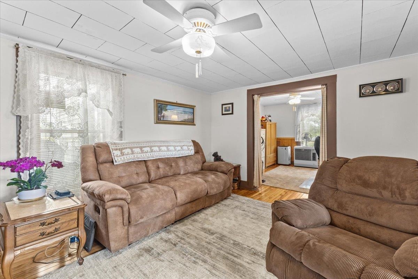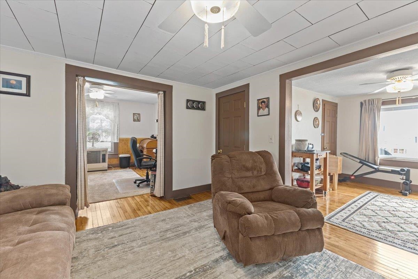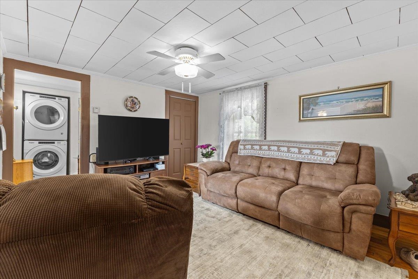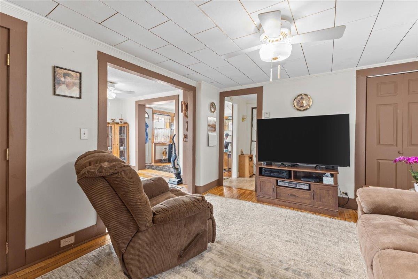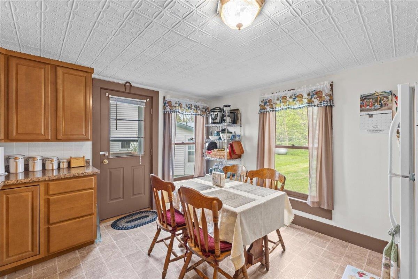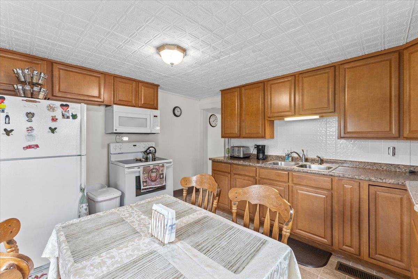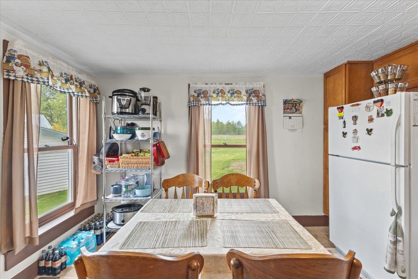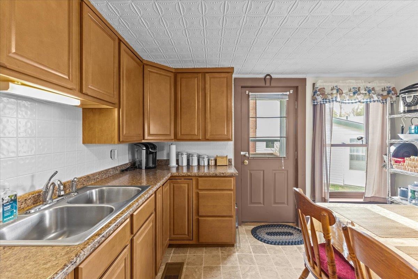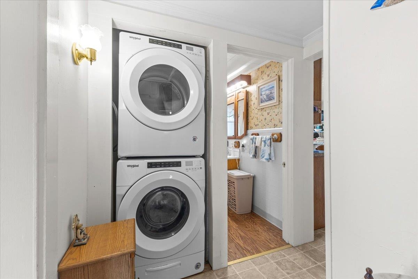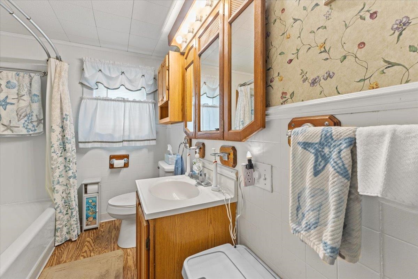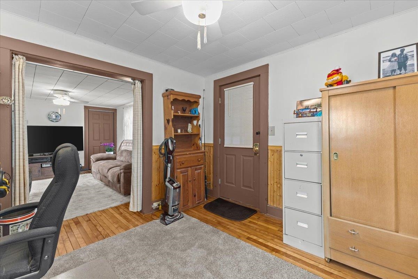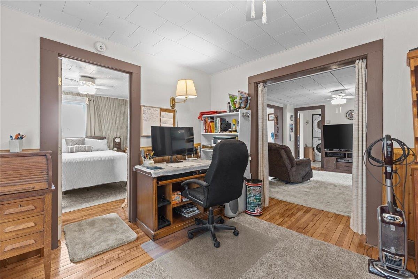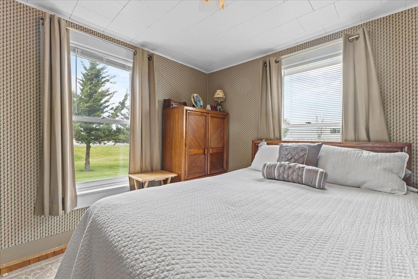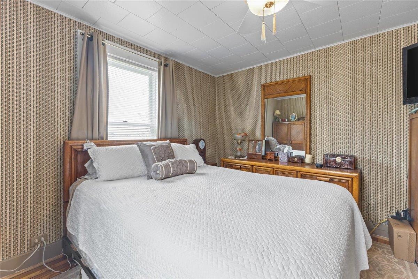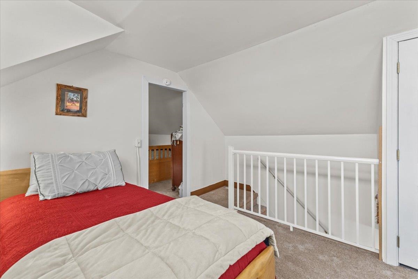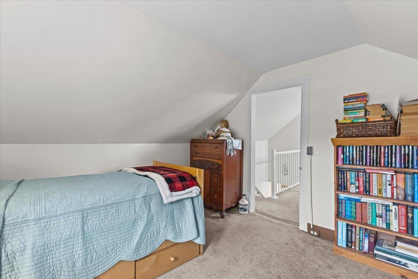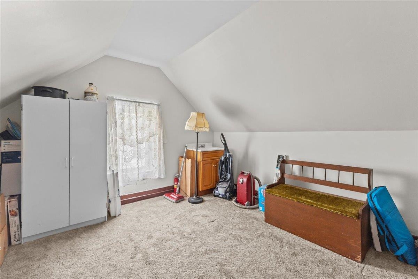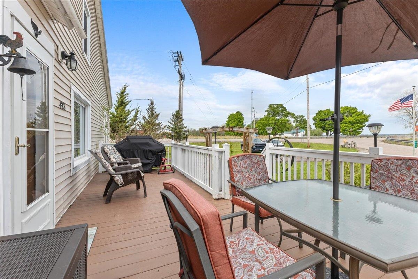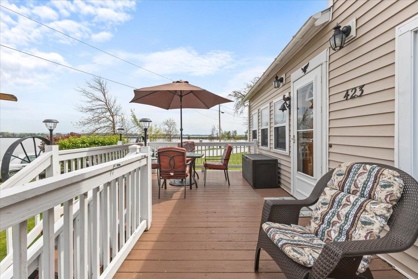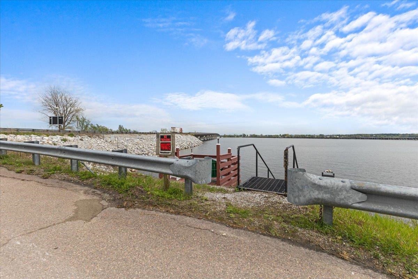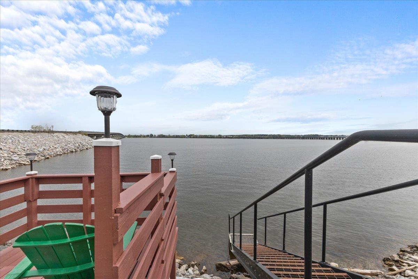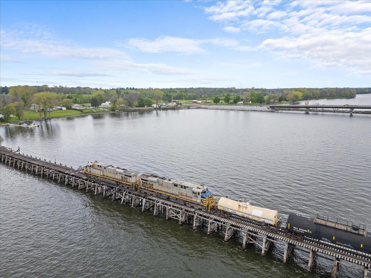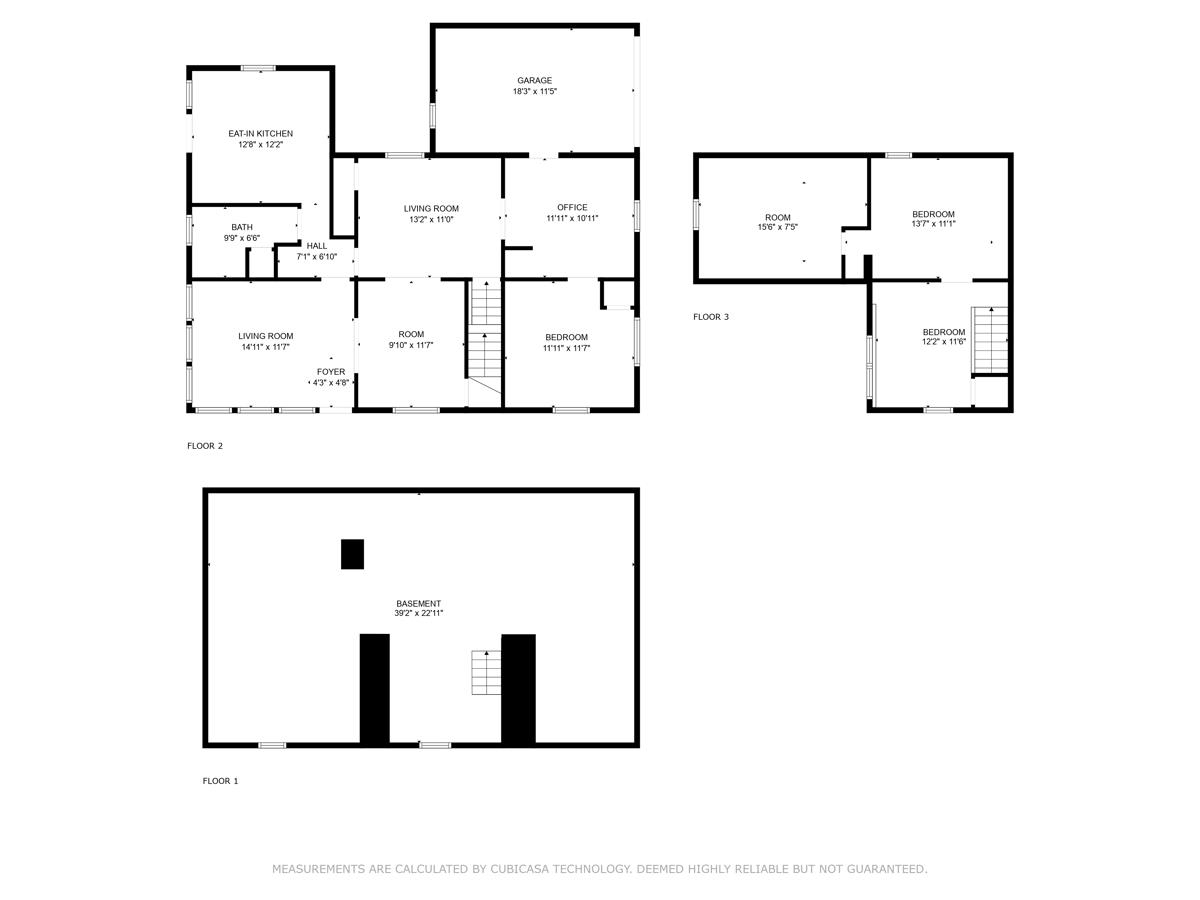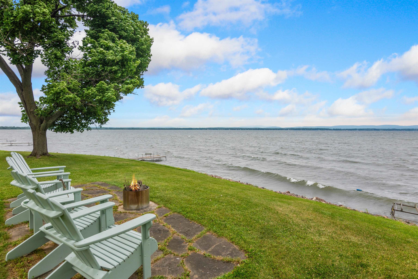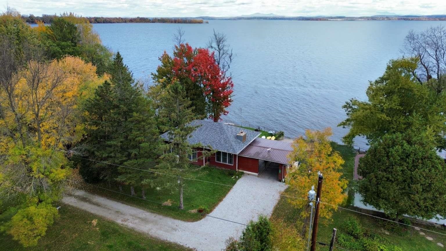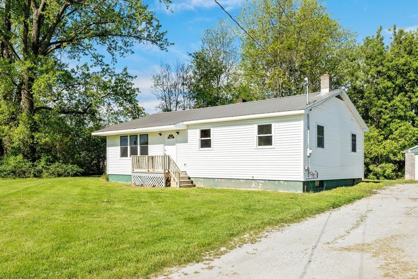1 of 37
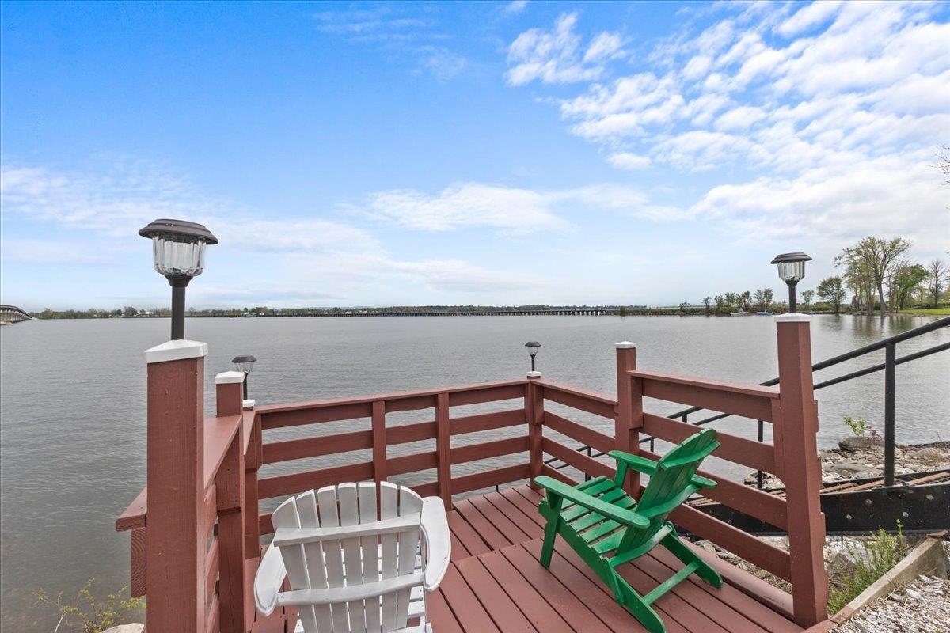
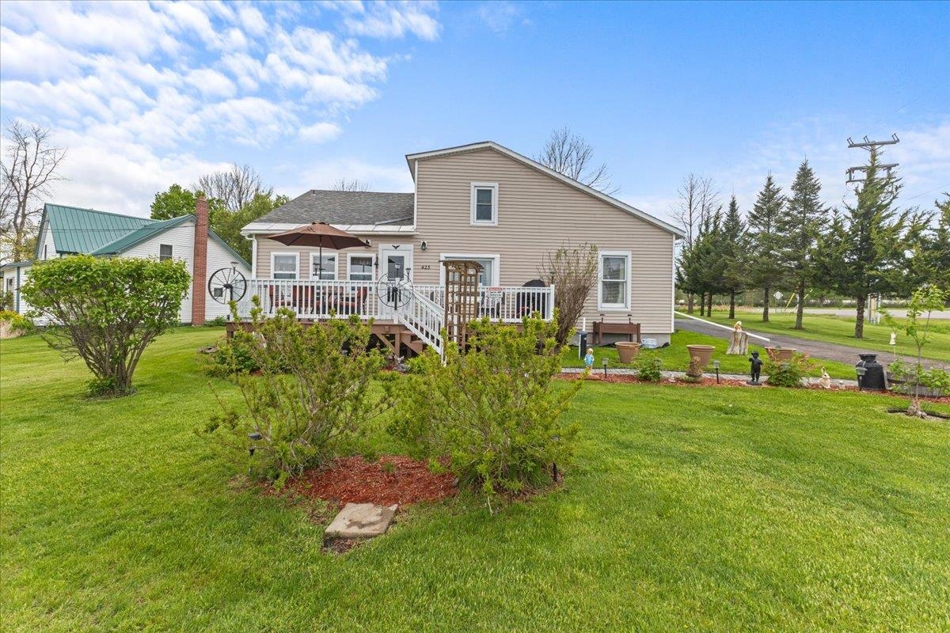
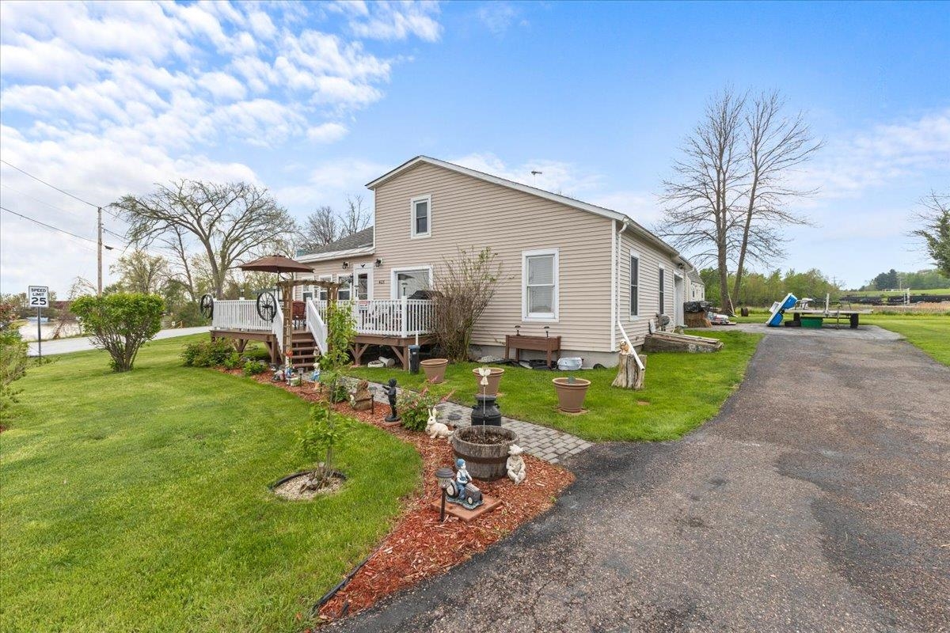
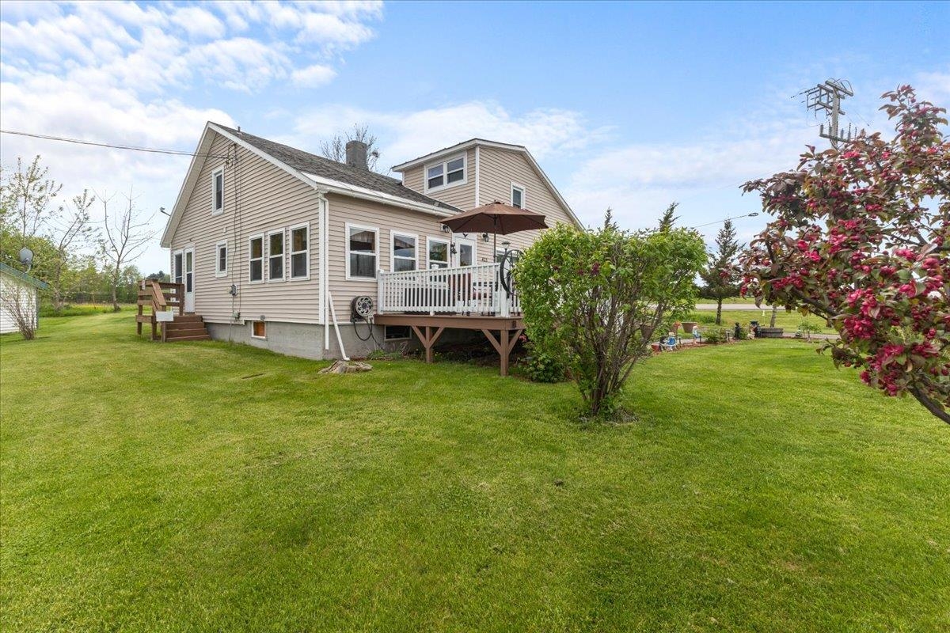
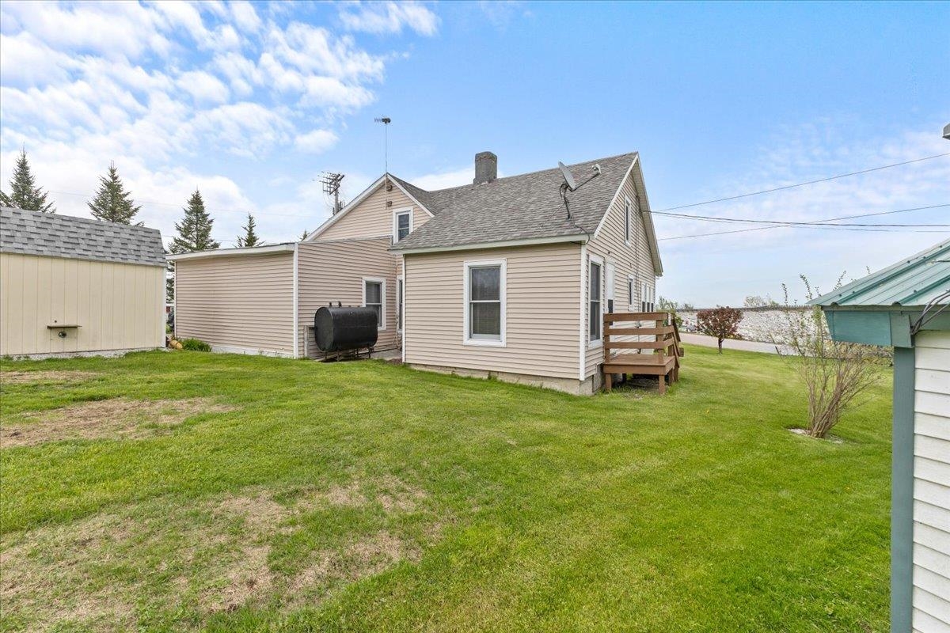
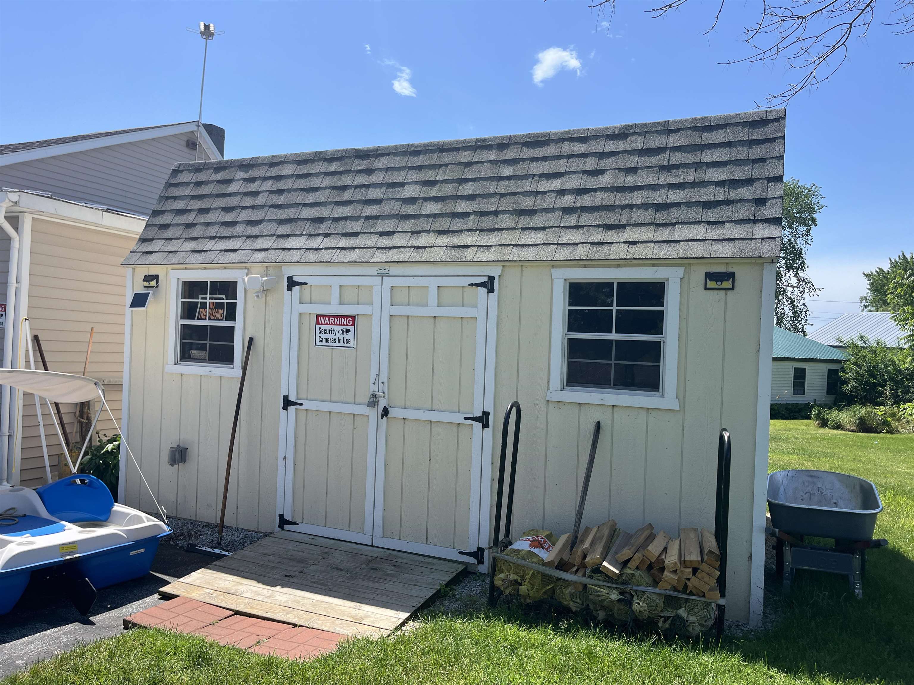
General Property Information
- Property Status:
- Active
- Price:
- $434, 900
- Assessed:
- $0
- Assessed Year:
- County:
- VT-Grand Isle
- Acres:
- 0.16
- Property Type:
- Single Family
- Year Built:
- 1930
- Agency/Brokerage:
- Aaron Scowcroft
Could not find - Bedrooms:
- 4
- Total Baths:
- 1
- Sq. Ft. (Total):
- 1904
- Tax Year:
- 2024
- Taxes:
- $3, 212
- Association Fees:
Imagine waking up to the gentle sounds of water lapping against the shore and enjoying your morning coffee with a view that takes your breath away every day. Complete with a stairway down to the water and a deck, paired with brilliant eastern panoramic vistas. 130 feet of exclusively owned waterfront awaits you! Whether you’re savoring sunsets from your deck, hosting summer gatherings, or exploring the lake by boat, this property offers a lifestyle that is both exclusive and extraordinary. Located on the Northern Shores of Lake Champlain Islands, just over the border to Swanton, this home provides the perfect balance of seclusion and convenience, with nearby amenities, shopping, dining, and cultural attractions. Embrace the quintessential Vermont experience with world-class skiing, hiking, and outdoor adventures right at your doorstep. Don’t miss the chance to own this slice of paradise on Lake Champlain. Schedule a private showing today and discover why this exceptional property is the perfect place to call home. Owner is installing an aluminum dock, 45' that will convey with the property. Open House Saturday July 6th from 11-2!
Interior Features
- # Of Stories:
- 2
- Sq. Ft. (Total):
- 1904
- Sq. Ft. (Above Ground):
- 1904
- Sq. Ft. (Below Ground):
- 0
- Sq. Ft. Unfinished:
- 1173
- Rooms:
- 10
- Bedrooms:
- 4
- Baths:
- 1
- Interior Desc:
- Central Vacuum, Blinds, Dining Area, Natural Woodwork, Laundry - 1st Floor
- Appliances Included:
- Dishwasher, Dryer, Microwave, Refrigerator, Stove - Electric, Water Heater - Electric
- Flooring:
- Carpet, Combination, Hardwood, Vinyl, Vinyl Plank
- Heating Cooling Fuel:
- Kerosene
- Water Heater:
- Basement Desc:
- Bulkhead, Concrete Floor, Stairs - Interior, Sump Pump, Unfinished
Exterior Features
- Style of Residence:
- Cape
- House Color:
- Tan
- Time Share:
- No
- Resort:
- Exterior Desc:
- Exterior Details:
- Deck, Porch - Enclosed, Shed, Storage, Windows - Triple Pane, Porch - Heated
- Amenities/Services:
- Land Desc.:
- Beach Access, Corner, Lake Access, Lake Frontage, Lake View, Level, View, Water View, Waterfront
- Suitable Land Usage:
- Roof Desc.:
- Metal, Shingle - Architectural
- Driveway Desc.:
- Paved
- Foundation Desc.:
- Concrete
- Sewer Desc.:
- 1000 Gallon, Concrete
- Garage/Parking:
- Yes
- Garage Spaces:
- 1
- Road Frontage:
- 0
Other Information
- List Date:
- 2024-05-15
- Last Updated:
- 2024-07-15 16:13:24


