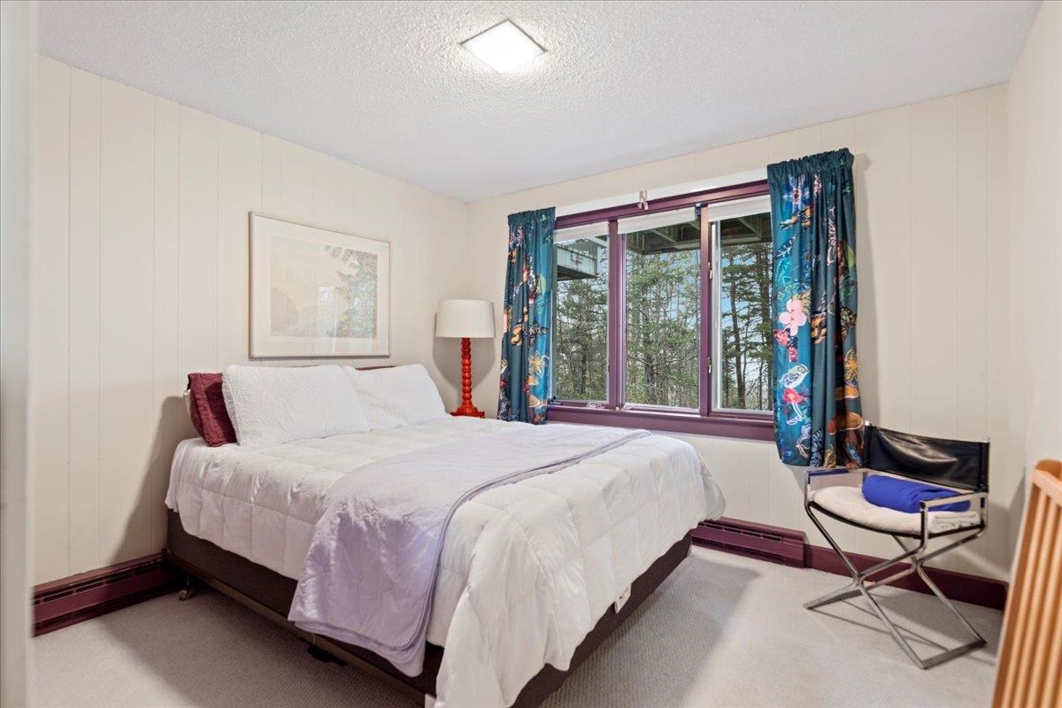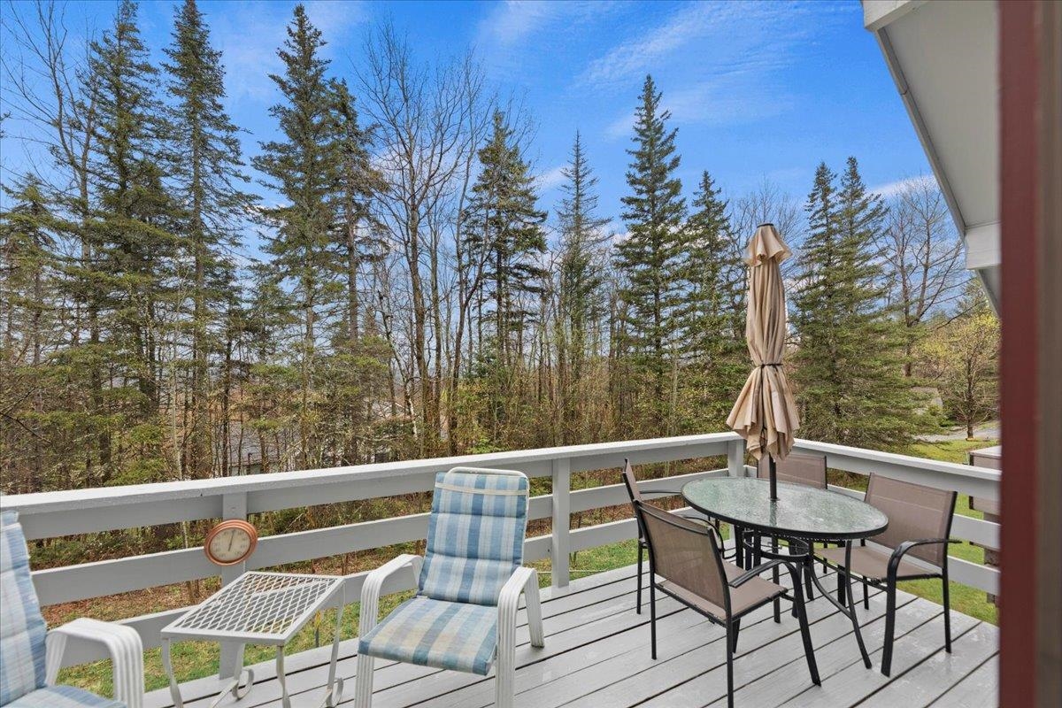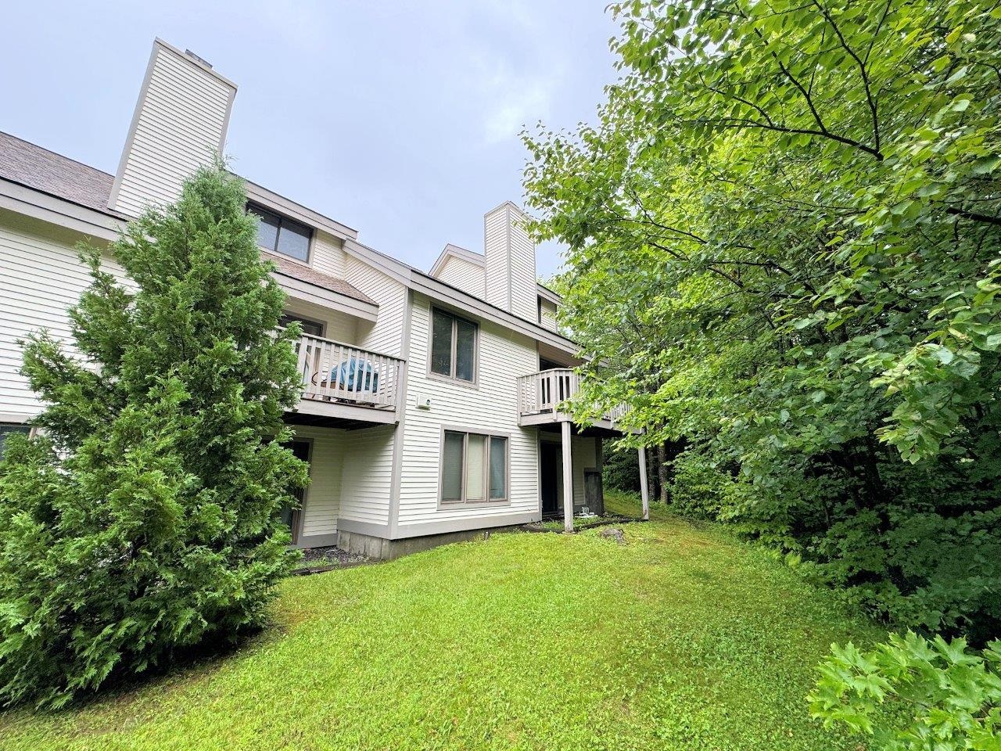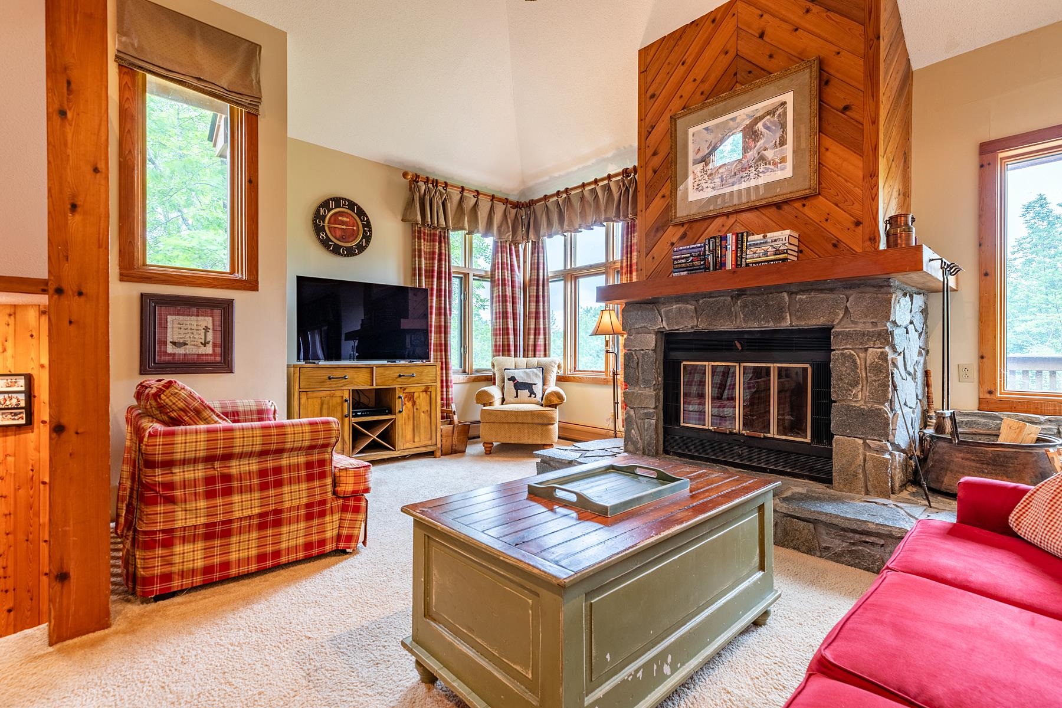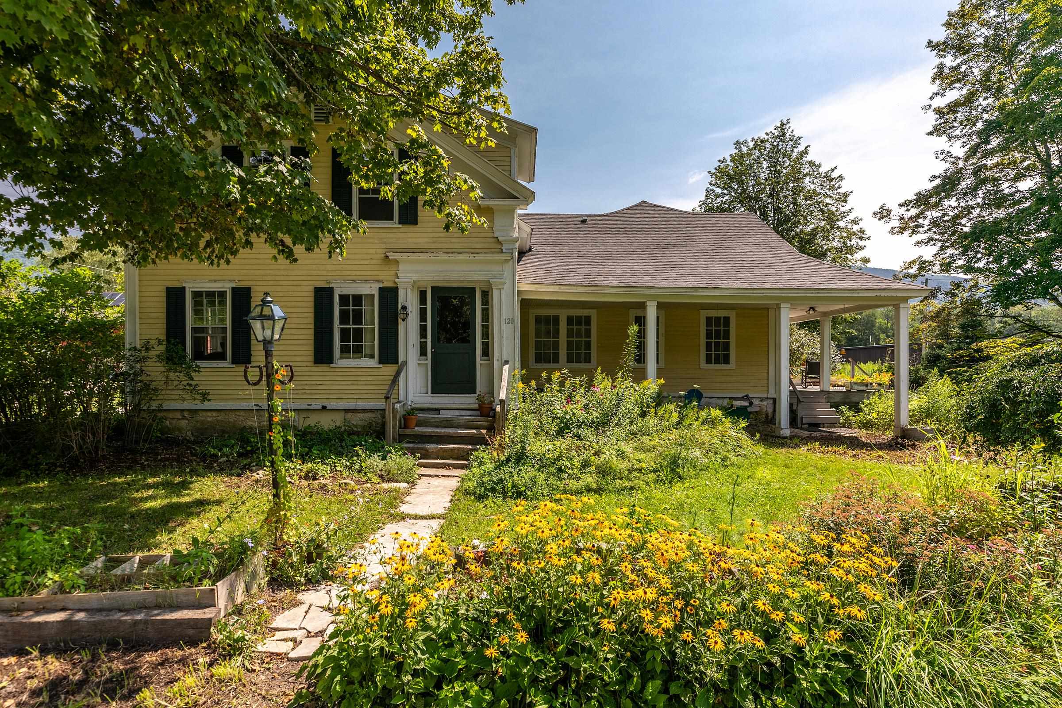1 of 34






General Property Information
- Property Status:
- Active
- Price:
- $559, 000
- Unit Number
- A5C
- Assessed:
- $0
- Assessed Year:
- County:
- VT-Bennington
- Acres:
- 0.00
- Property Type:
- Condo
- Year Built:
- 1971
- Agency/Brokerage:
- Catherine Cairns
Maple Leaf Realty - Bedrooms:
- 3
- Total Baths:
- 2
- Sq. Ft. (Total):
- 1588
- Tax Year:
- 2024
- Taxes:
- $4, 837
- Association Fees:
This well cared for 3BR/2BA unit located in the Ledges section of Bromley Village has much to offer. Open floor plan includes a beautifully updated kitchen with custom red birch cabinetry, soapstone counters and newer appliances that opens into the living/dining area with vaulted ceiling. After a day on the slopes enjoy a quiet evening in front of the floor to ceiling brick fireplace! Also on the main level is a full bath and on the lower level you will find three bedrooms and a second full bath. Unit also includes a loft area that would be lovely as a 4th bedroom, sitting room, bonus room, etc. Bromley Village offers a clubhouse, swimming pool and tennis courts as shuttle service to the mountain for skiing; for those who crave more exercise, it is a short walk to the slopes.
Interior Features
- # Of Stories:
- 2
- Sq. Ft. (Total):
- 1588
- Sq. Ft. (Above Ground):
- 944
- Sq. Ft. (Below Ground):
- 644
- Sq. Ft. Unfinished:
- 0
- Rooms:
- 8
- Bedrooms:
- 3
- Baths:
- 2
- Interior Desc:
- Ceiling Fan, Dining Area, Fireplace - Wood, Kitchen Island, Living/Dining, Vaulted Ceiling, Whirlpool Tub
- Appliances Included:
- Dishwasher, Disposal, Dryer, Range Hood, Microwave, Range - Electric, Refrigerator, Washer, Wine Cooler
- Flooring:
- Carpet, Hardwood, Tile
- Heating Cooling Fuel:
- Electric
- Water Heater:
- Basement Desc:
- Finished, Full, Stairs - Interior, Walkout
Exterior Features
- Style of Residence:
- Multi-Level, Walkout Lower Level
- House Color:
- Grey
- Time Share:
- No
- Resort:
- Exterior Desc:
- Exterior Details:
- Deck
- Amenities/Services:
- Land Desc.:
- Condo Development, Landscaped, Ski Area, Trail/Near Trail
- Suitable Land Usage:
- Roof Desc.:
- Shingle - Architectural
- Driveway Desc.:
- Gravel
- Foundation Desc.:
- Concrete
- Sewer Desc.:
- Community
- Garage/Parking:
- No
- Garage Spaces:
- 0
- Road Frontage:
- 0
Other Information
- List Date:
- 2024-05-15
- Last Updated:
- 2024-11-12 01:28:08















