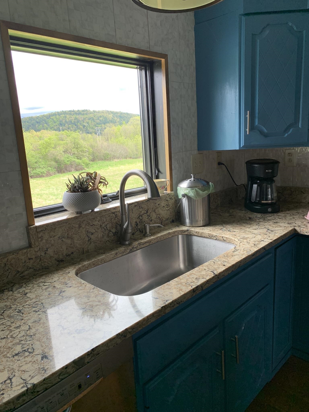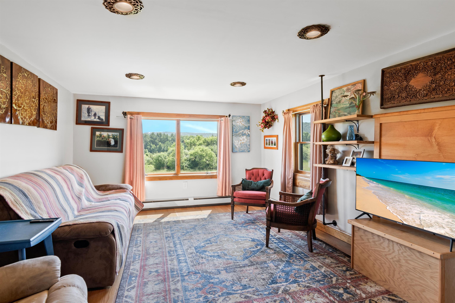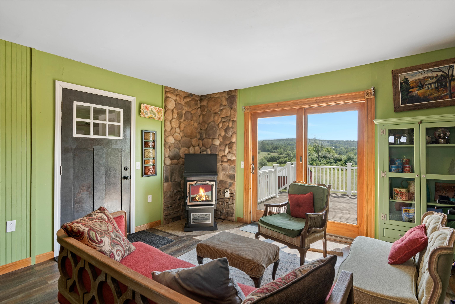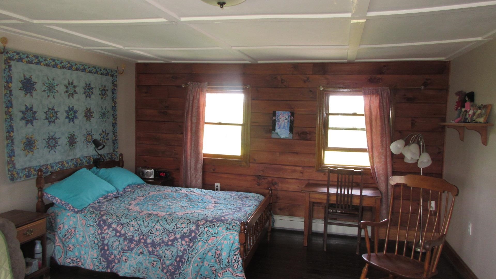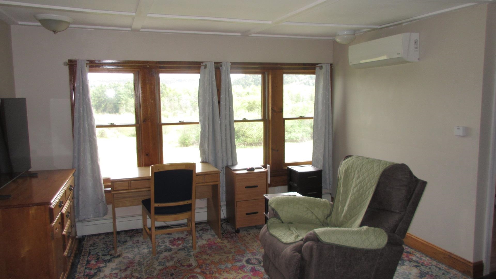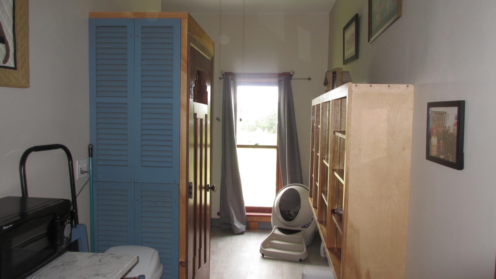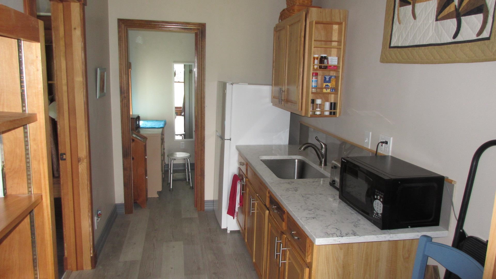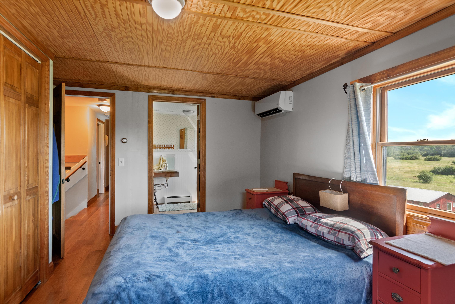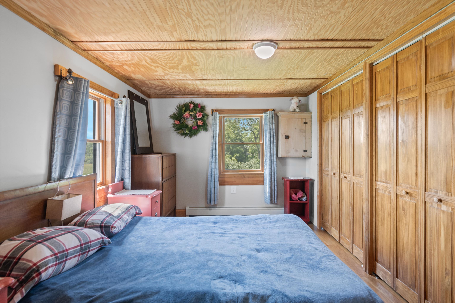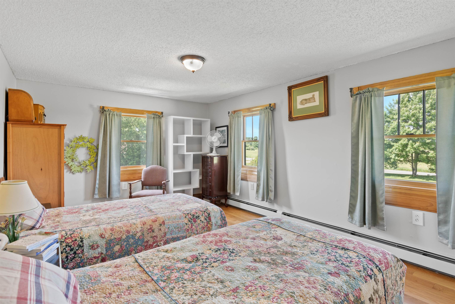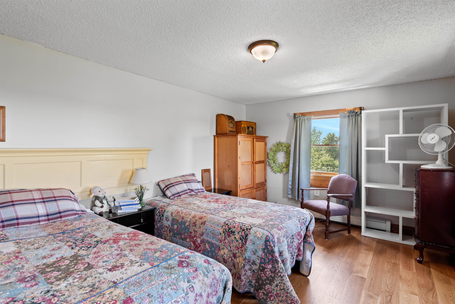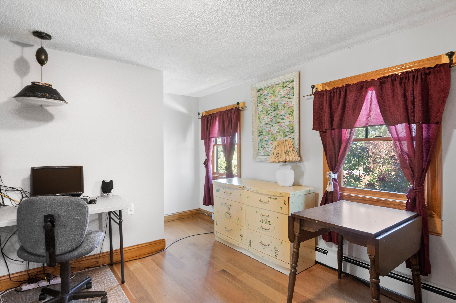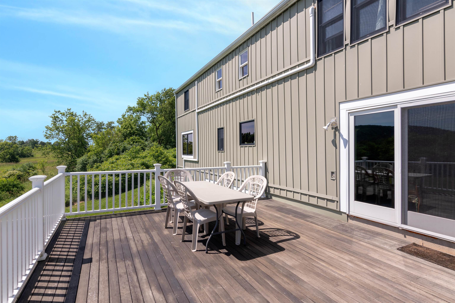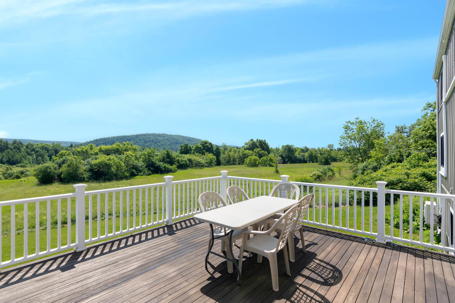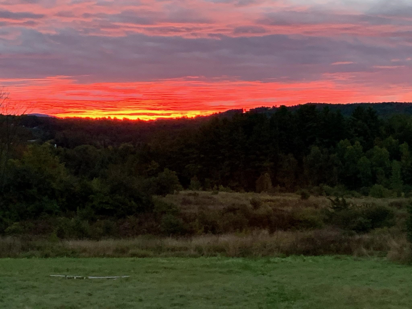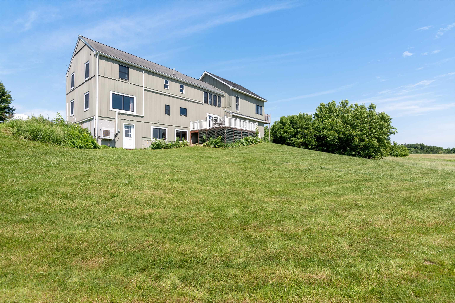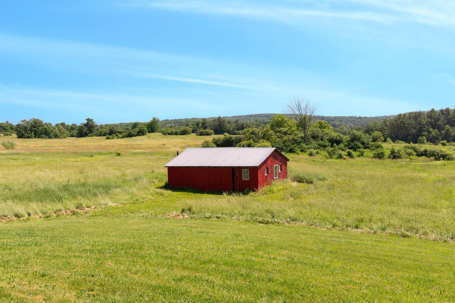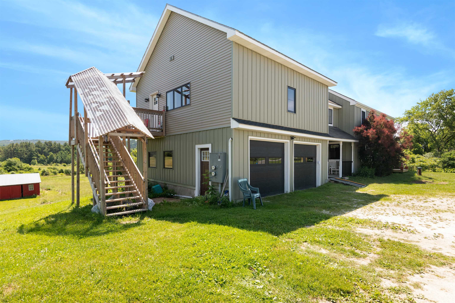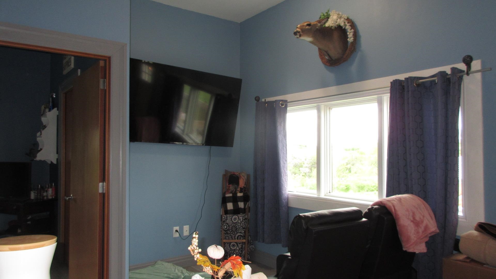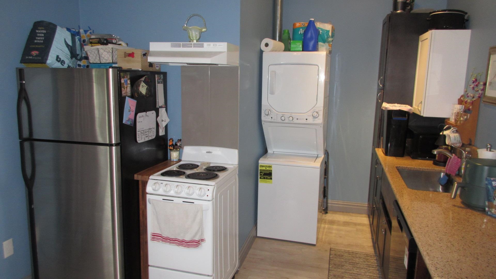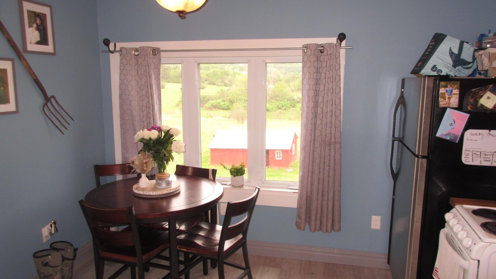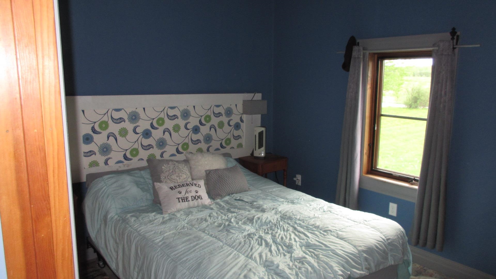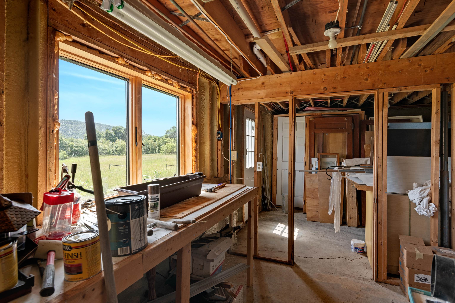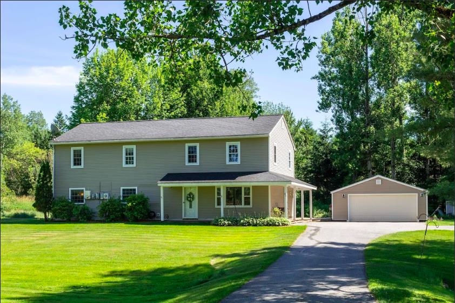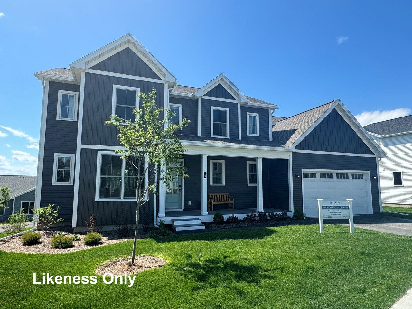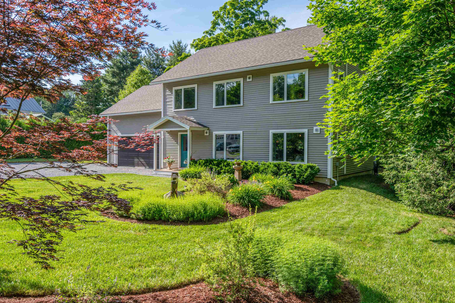1 of 31
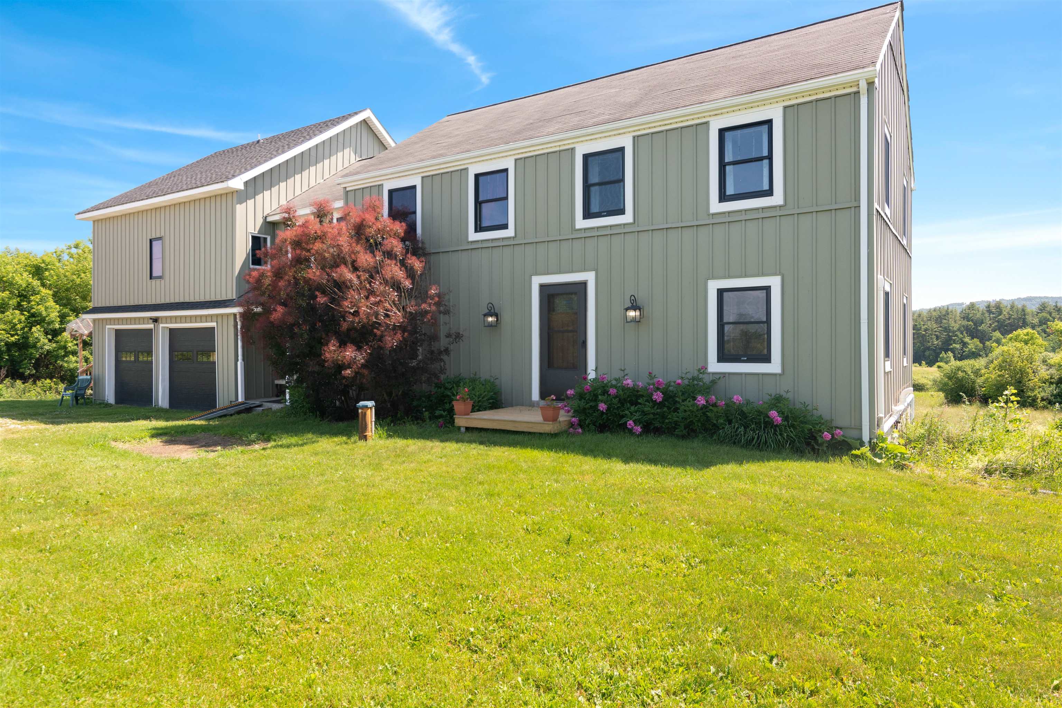
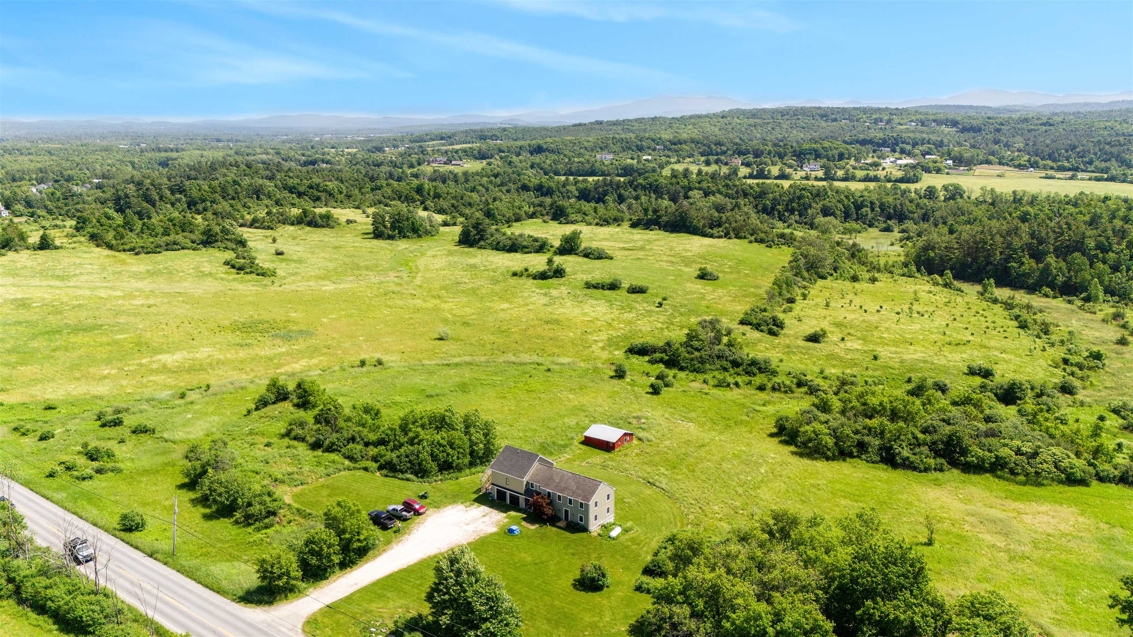
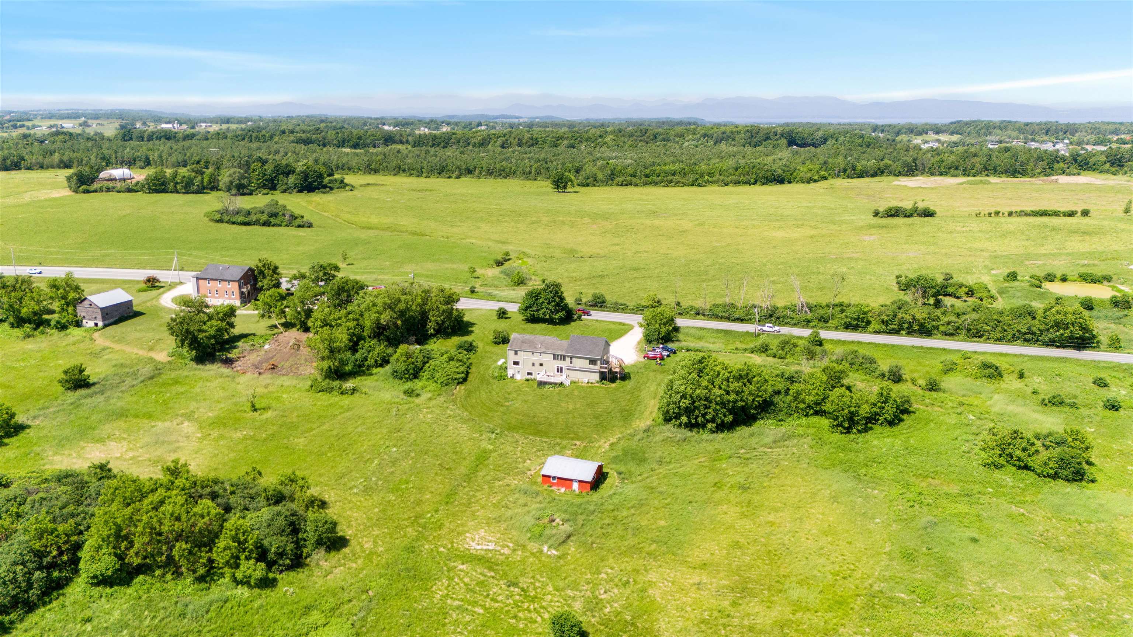
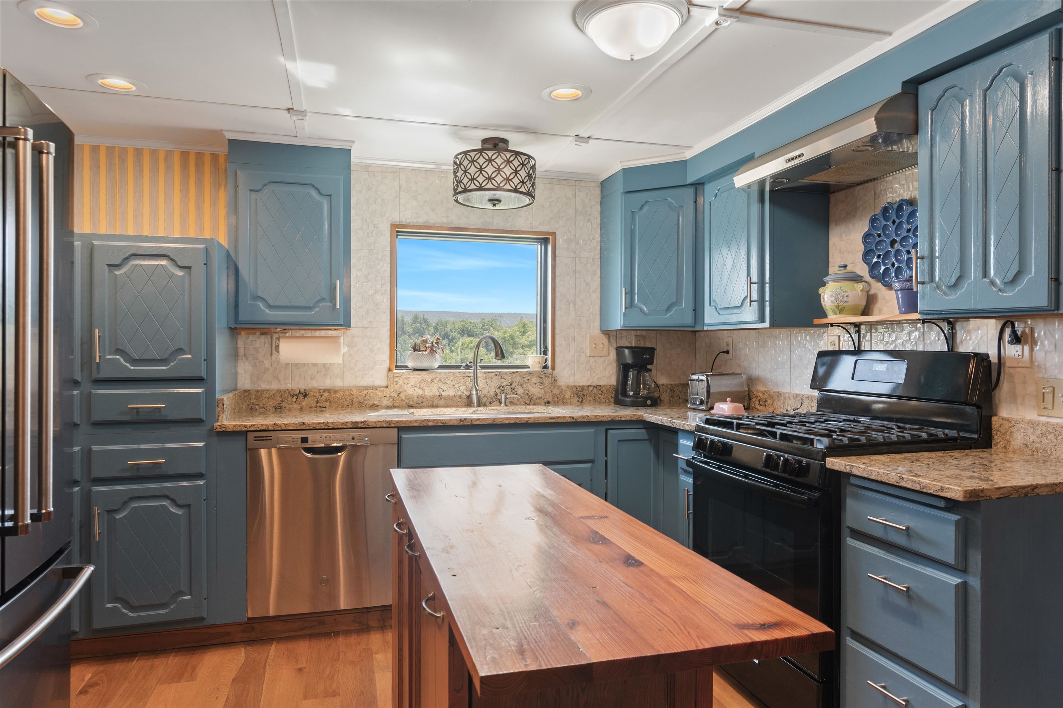
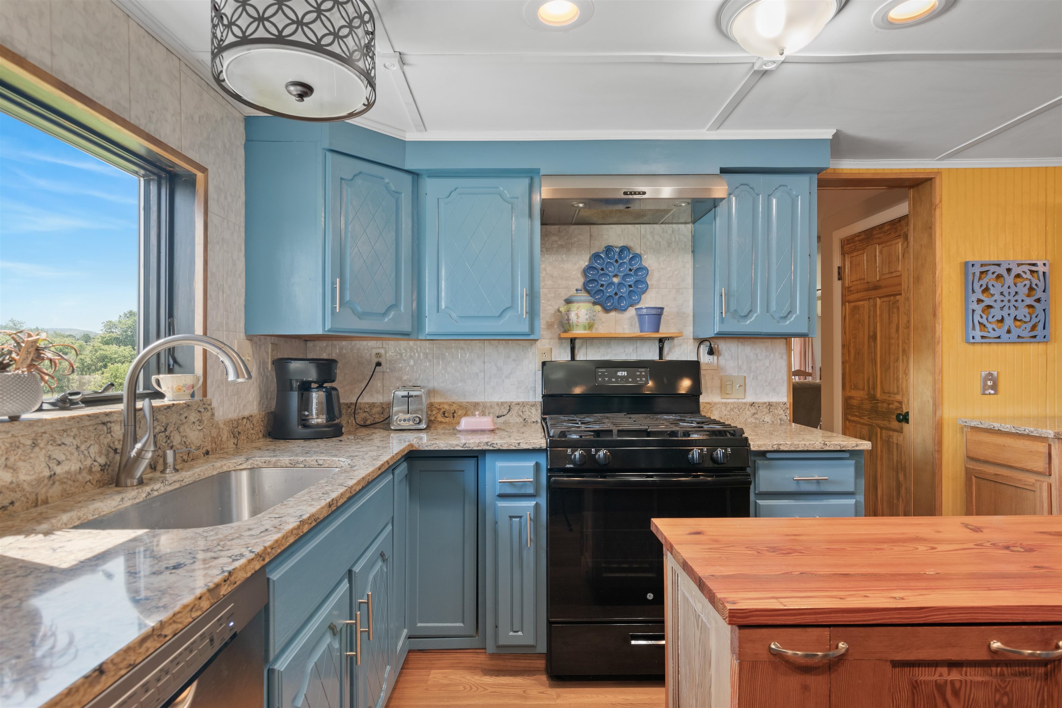

General Property Information
- Property Status:
- Active Under Contract
- Price:
- $795, 000
- Assessed:
- $0
- Assessed Year:
- County:
- VT-Chittenden
- Acres:
- 10.01
- Property Type:
- Single Family
- Year Built:
- 1982
- Agency/Brokerage:
- Michael Skinner
KW Vermont - Bedrooms:
- 4
- Total Baths:
- 5
- Sq. Ft. (Total):
- 2864
- Tax Year:
- 2024
- Taxes:
- $9, 553
- Association Fees:
Have the best of all worlds- live in the exclusive part of South Burlington where hawks soar and redwing blackbirds flit through the grasses, where peace and nature abound yet be convenient to everything. Just ten minutes to UVM Hospital, seven minutes to food shopping or for a home center errand. This location offers 10 beautiful acres that are lush and green, filled with rabbits and turkeys. There's a terrific flat backyard for baseball or winter hockey rink as well as a great sledding hill. Plenty of room for chickens, goats, horses, and pigs as well as garden spots galore. If you want land and more project space than a traditional development can offer, if you want to live closer to the land, this home may be the right fit for you. This home is filled with light and suited to both book lovers and those who make. Bring your books and tools and build a life for your family in this special home, Seize this unique opportunity to own 10 acres in the most beautiful spot in town. The tenants supplement your income, making the dream of owning land a reality. Quartz countertops with undermount sinks and smart flooring choices mean that your home looks clean. The low maintenance exterior allows you extra time for the projects you have always wanted to do. Andersen windows and specialty siding with extra insulation as well as a 30 year boiler and abundant Artesian well make this property a bargain. Come and visit, you might never leave.
Interior Features
- # Of Stories:
- 2
- Sq. Ft. (Total):
- 2864
- Sq. Ft. (Above Ground):
- 2864
- Sq. Ft. (Below Ground):
- 0
- Sq. Ft. Unfinished:
- 816
- Rooms:
- 11
- Bedrooms:
- 4
- Baths:
- 5
- Interior Desc:
- Blinds, Elevator - Passenger, In-Law/Accessory Dwelling, Kitchen/Dining, Window Treatment, Laundry - 1st Floor
- Appliances Included:
- Flooring:
- Carpet, Hardwood, Laminate, Vinyl
- Heating Cooling Fuel:
- Electric, Gas - LP/Bottle, Pellet
- Water Heater:
- Basement Desc:
- Concrete Floor, Roughed In, Walkout, Exterior Access
Exterior Features
- Style of Residence:
- Colonial, Multi-Family, Multi-Level, Walkout Lower Level
- House Color:
- Time Share:
- No
- Resort:
- Exterior Desc:
- Exterior Details:
- Deck, Outbuilding, Porch, Windows - Double Pane, Windows - Energy Star
- Amenities/Services:
- Land Desc.:
- Country Setting, Field/Pasture, Major Road Frontage, Other
- Suitable Land Usage:
- Roof Desc.:
- Shingle - Architectural, Shingle - Asphalt
- Driveway Desc.:
- Gravel
- Foundation Desc.:
- Concrete
- Sewer Desc.:
- 1000 Gallon, Leach Field, Leach Field - Existing, Septic
- Garage/Parking:
- Yes
- Garage Spaces:
- 2
- Road Frontage:
- 503
Other Information
- List Date:
- 2024-05-13
- Last Updated:
- 2024-06-23 17:16:15


