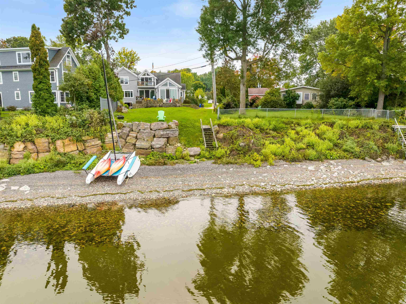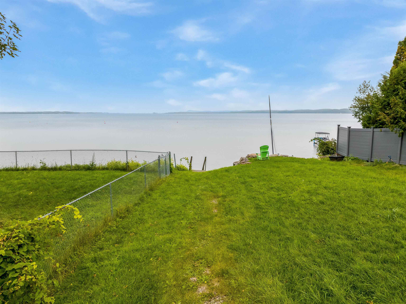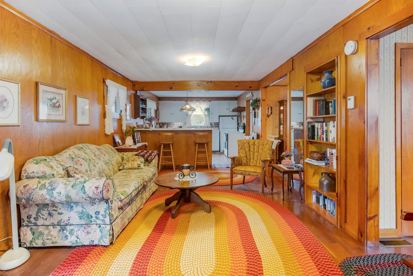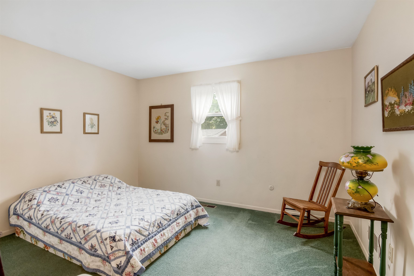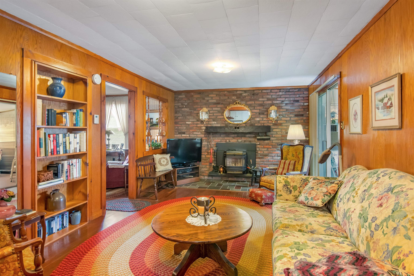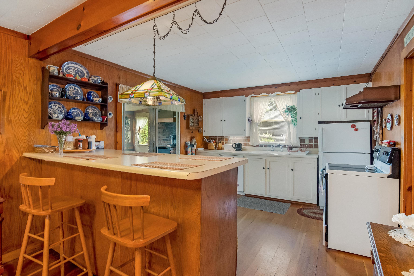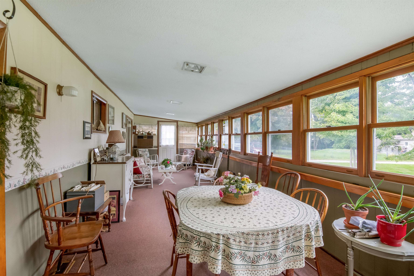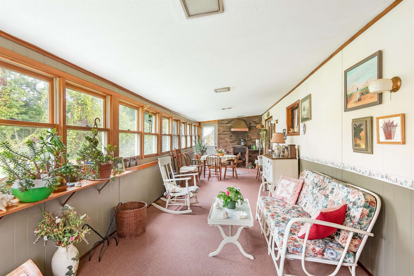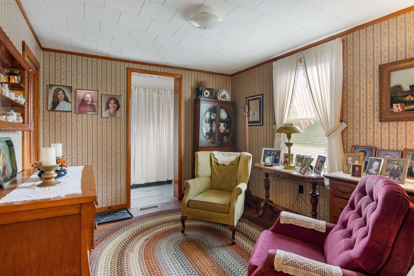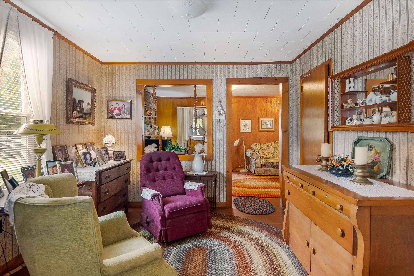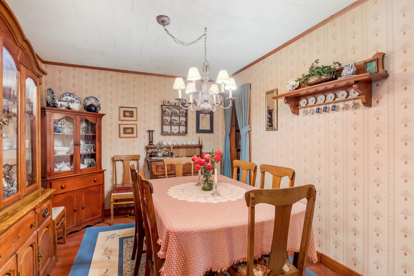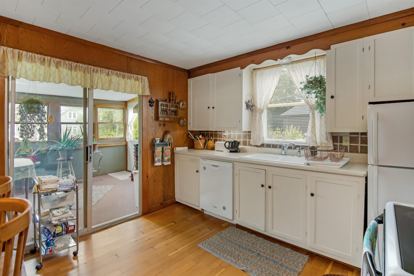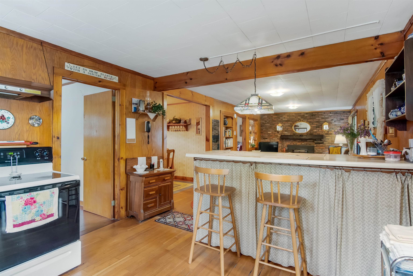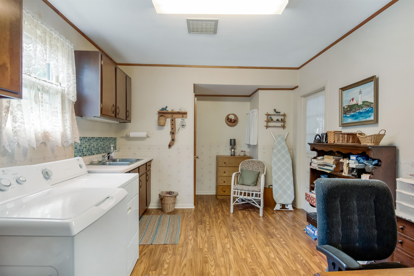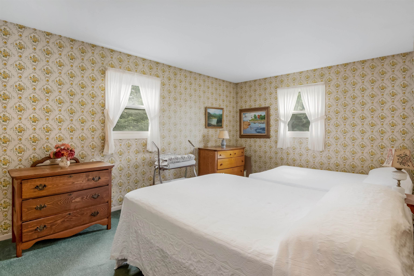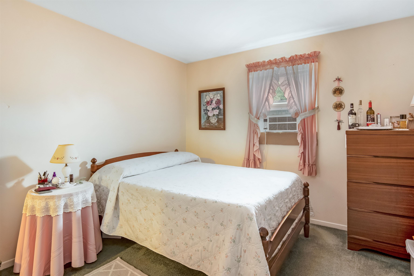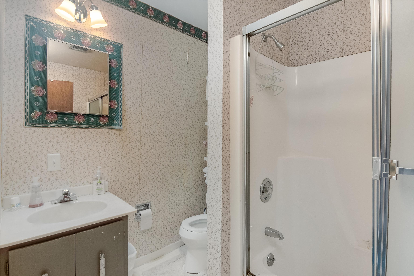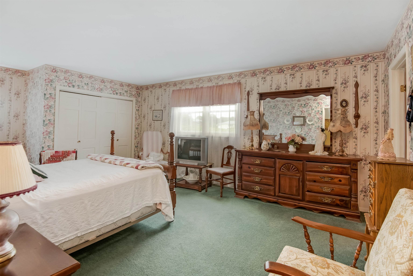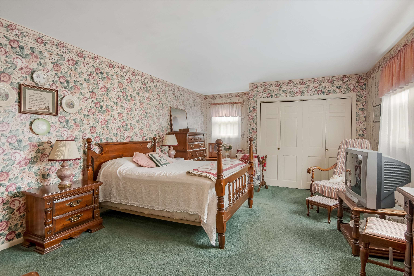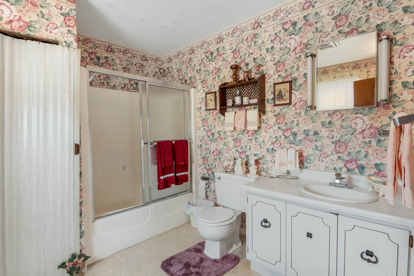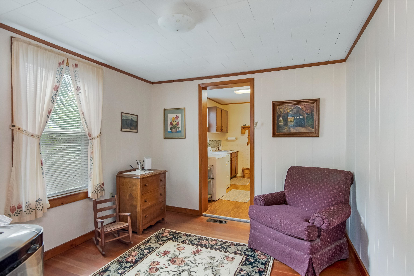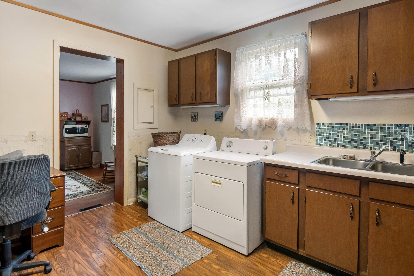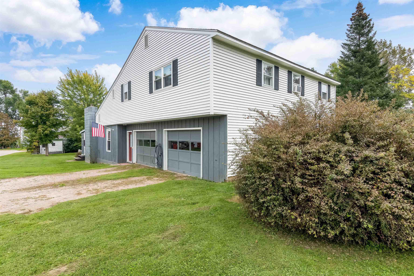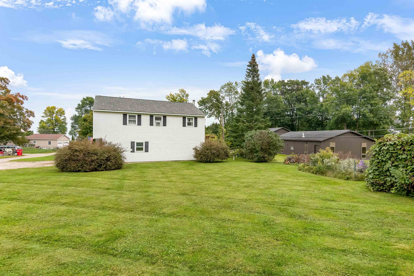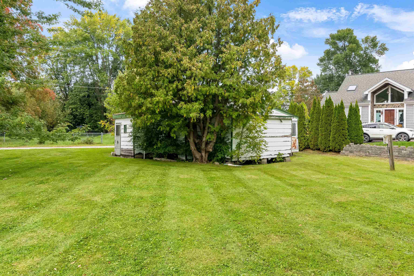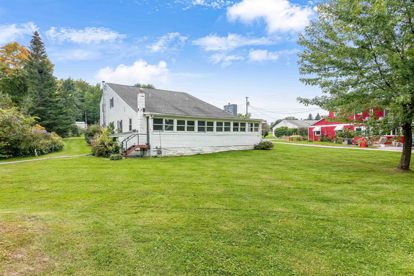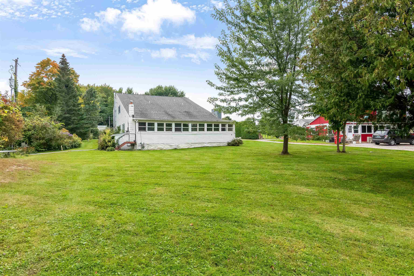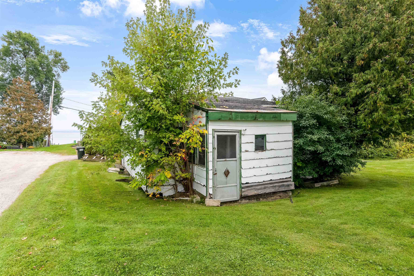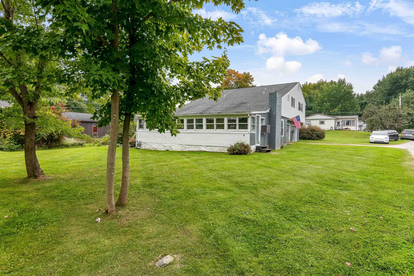1 of 36

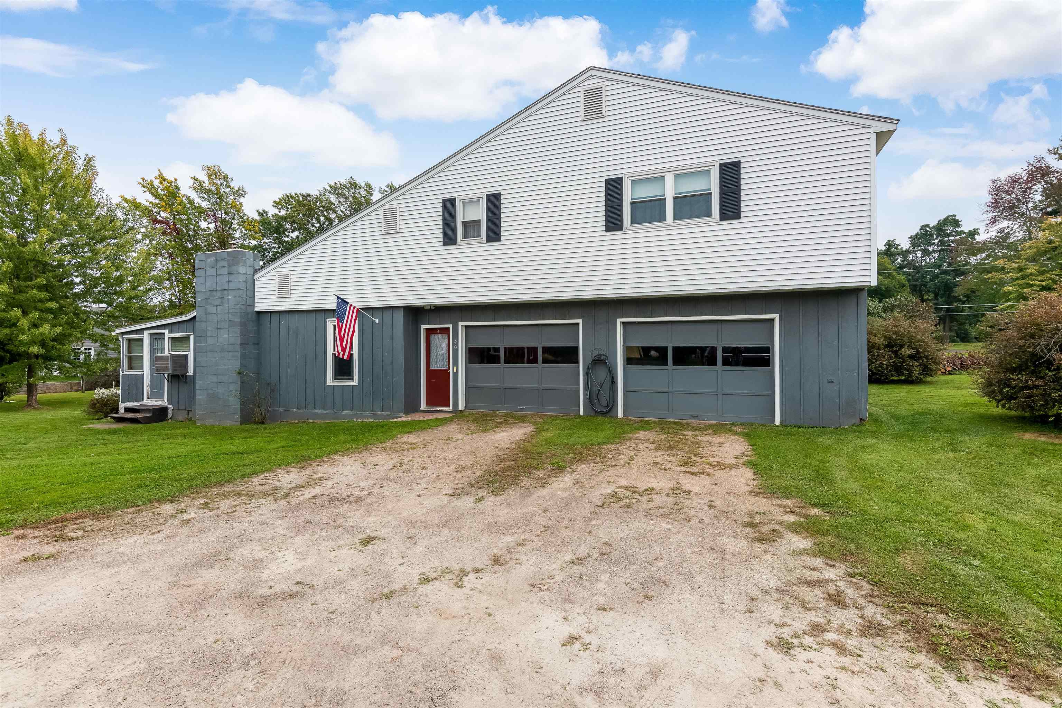
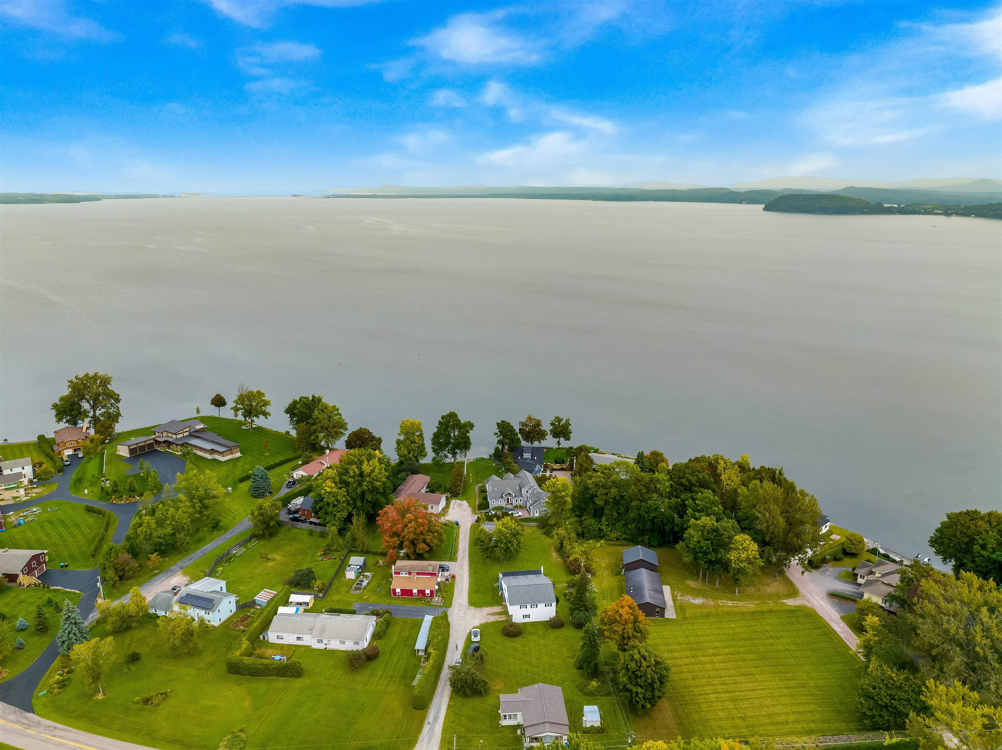
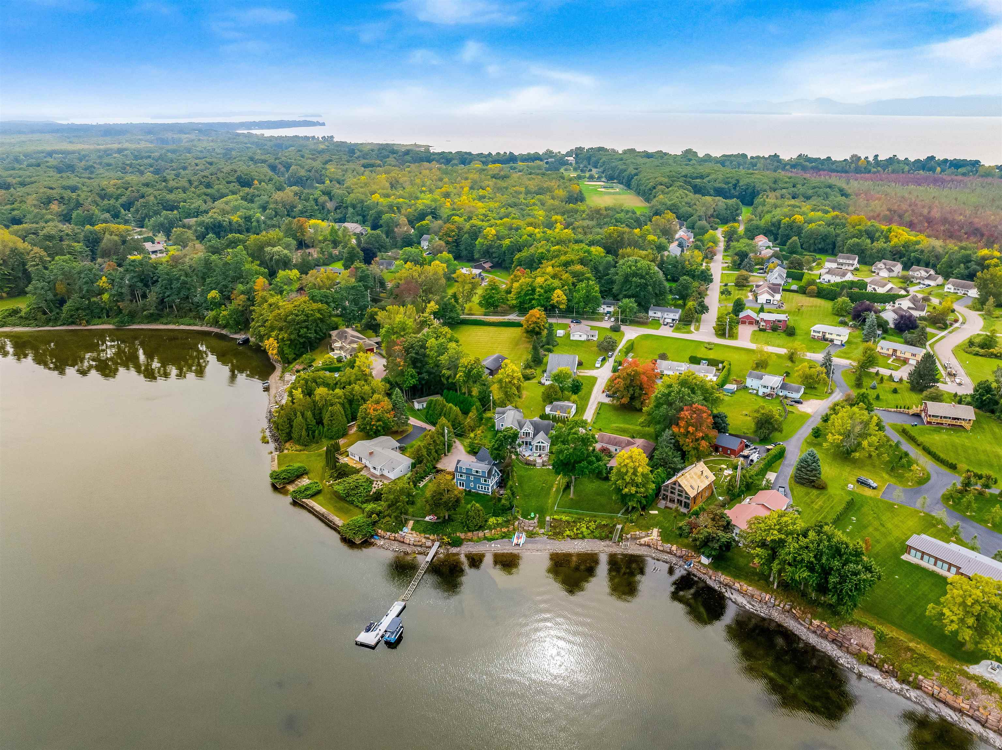
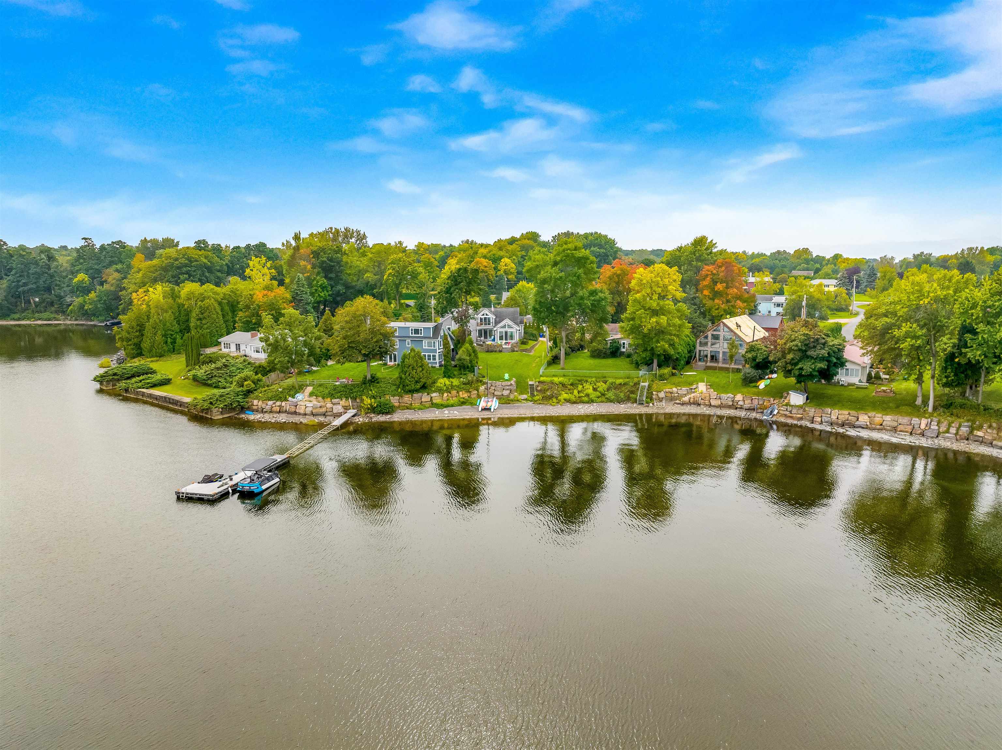
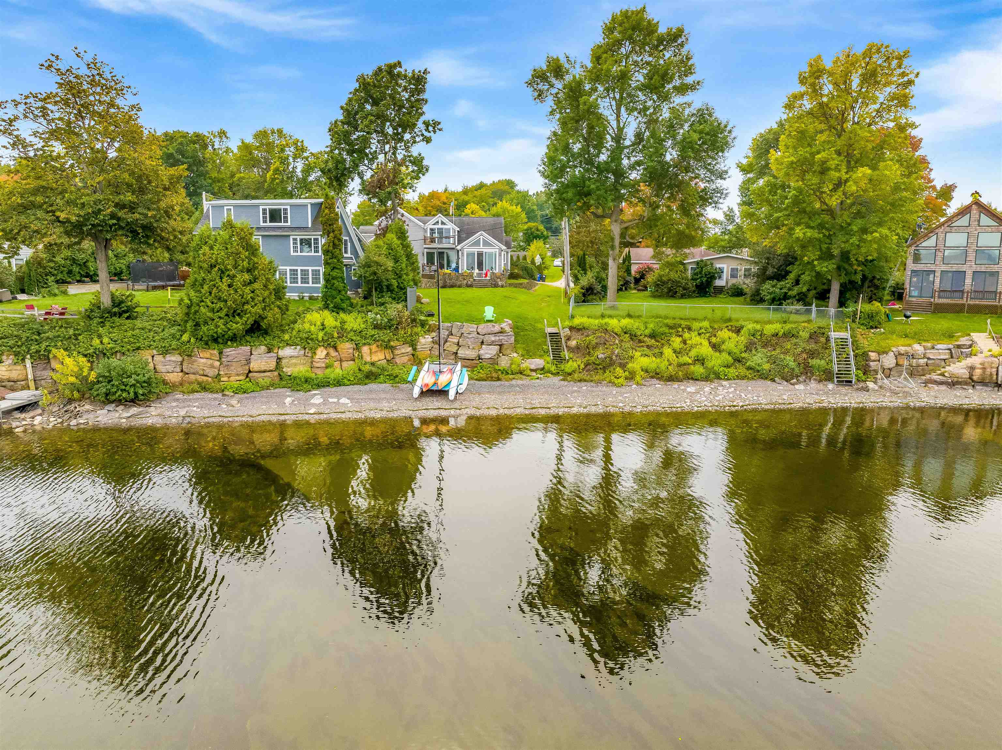
General Property Information
- Property Status:
- Pending
- Price:
- $409, 000
- Assessed:
- $0
- Assessed Year:
- County:
- VT-Chittenden
- Acres:
- 0.42
- Property Type:
- Single Family
- Year Built:
- 1960
- Agency/Brokerage:
- Flex Realty Group
Flex Realty - Bedrooms:
- 4
- Total Baths:
- 3
- Sq. Ft. (Total):
- 2144
- Tax Year:
- 2023
- Taxes:
- $6, 170
- Association Fees:
Nestled in Colchester, VT in the embrace of Lake Champlain & just a stone's throw from downtown Burlington & the vibrant Church St marketplace, this quaint home offers more than stunning views & tranquil waters. Steeped in history & cherished by a single family for generations, this property is a rare gem waiting for new memories to be woven into its fabric. Boasting a 4-bedroom layout, this home provides ample space for a growing family or visiting guests. A 2-car garage & plenty of storage ensure that needs are met, while a pellet stove promises cozy evenings during the crisp fall nights. The kitchen, complete with a breakfast bar, is perfect for meals or hosting friends, while a fantastic 4-season porch extends the entertainment space, offering a seamless transition between indoor & outdoor living. As added convenience, a huge 1st floor laundry room with a sink makes household chores a breeze. Outside, the expansive yard provides plenty of space for activities, ensuring that every season is enjoyed to the fullest. With private road, lake & mooring access just steps away & a beautiful, secluded beach beckoning, this home offers a lifestyle of natural beauty, coupled with the charm of a home rich in history. Additionally, the property can be sold with an adjacent camp lot, complete with all utilities & a mound system, providing even more opportunities for enjoyment & expansion. Don't miss the chance to make this house your own & start creating your own cherished memories.
Interior Features
- # Of Stories:
- 2
- Sq. Ft. (Total):
- 2144
- Sq. Ft. (Above Ground):
- 2144
- Sq. Ft. (Below Ground):
- 0
- Sq. Ft. Unfinished:
- 0
- Rooms:
- 9
- Bedrooms:
- 4
- Baths:
- 3
- Interior Desc:
- Fireplaces - 1, Kitchen/Dining, Living/Dining, Natural Woodwork, Laundry - 1st Floor, Attic - Walkup
- Appliances Included:
- Dishwasher, Dryer, Range - Electric, Refrigerator, Washer, Exhaust Fan
- Flooring:
- Carpet, Hardwood, Vinyl
- Heating Cooling Fuel:
- Gas - Natural, Pellet
- Water Heater:
- Basement Desc:
- Crawl Space, Slab
Exterior Features
- Style of Residence:
- Split Level
- House Color:
- Time Share:
- No
- Resort:
- Exterior Desc:
- Exterior Details:
- Boat Mooring, Garden Space, Window Screens, Windows - Double Pane, Beach Access, Porch - Heated, Built in Gas Grill
- Amenities/Services:
- Land Desc.:
- Beach Access, Lake Access, Lake View, Landscaped, Level, Street Lights
- Suitable Land Usage:
- Roof Desc.:
- Shingle - Asphalt
- Driveway Desc.:
- Dirt
- Foundation Desc.:
- Slab - Concrete
- Sewer Desc.:
- Leach Field, On-Site Septic Exists, Private, Pump Up, Septic
- Garage/Parking:
- Yes
- Garage Spaces:
- 2
- Road Frontage:
- 0
Other Information
- List Date:
- 2024-05-15
- Last Updated:
- 2024-07-16 19:18:21


