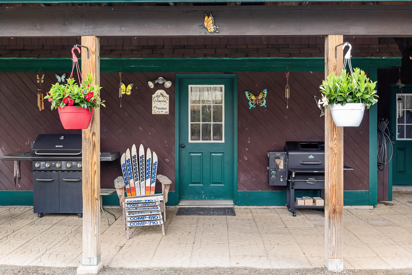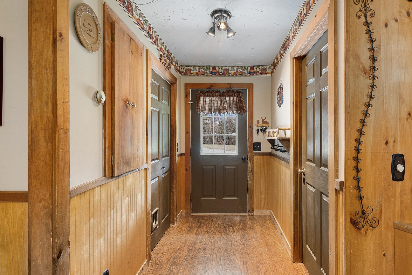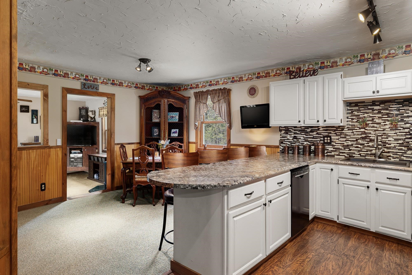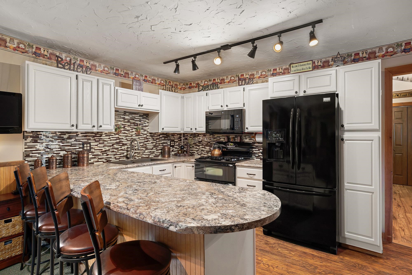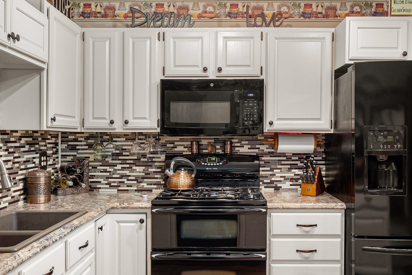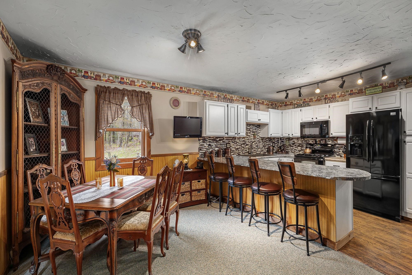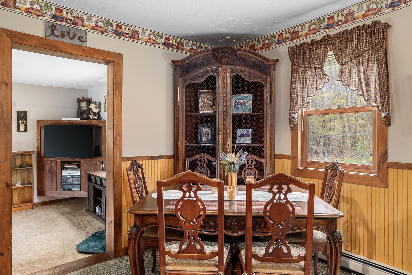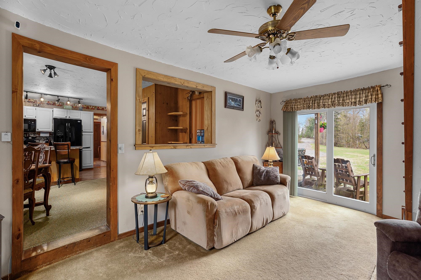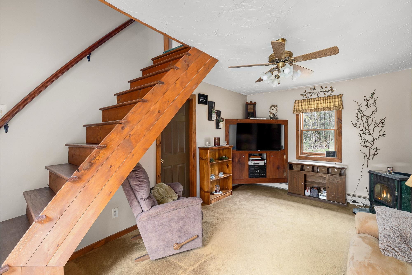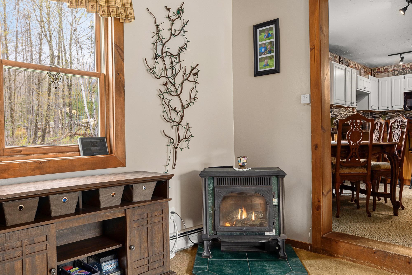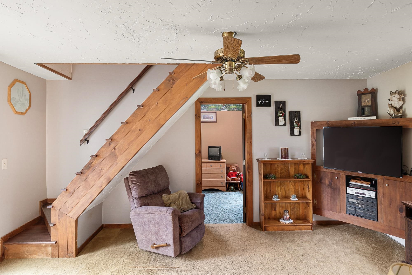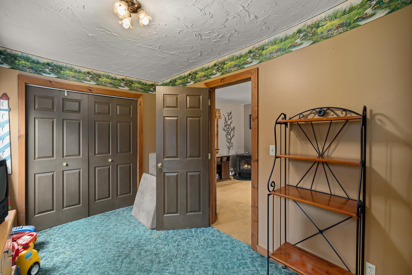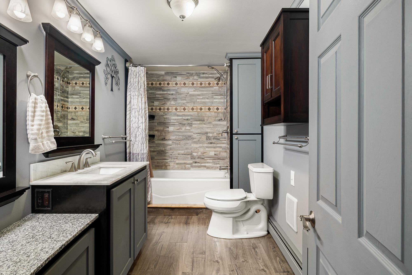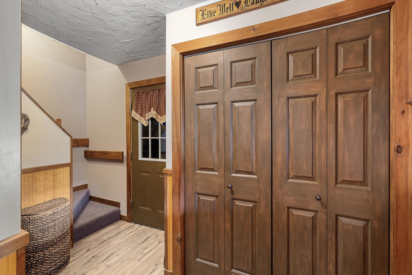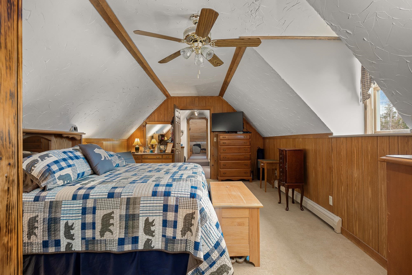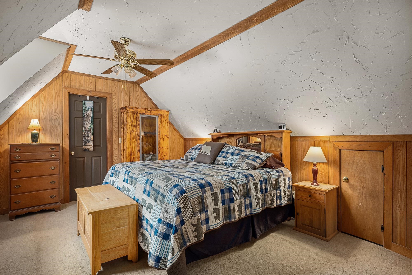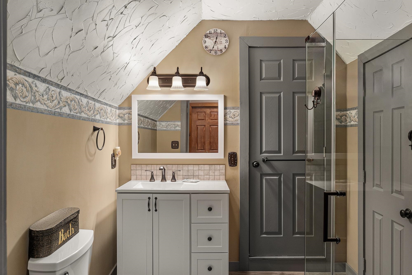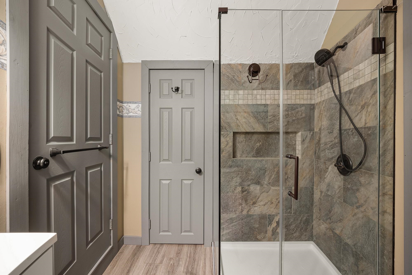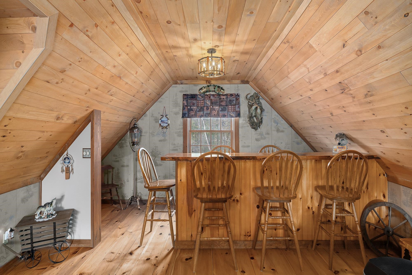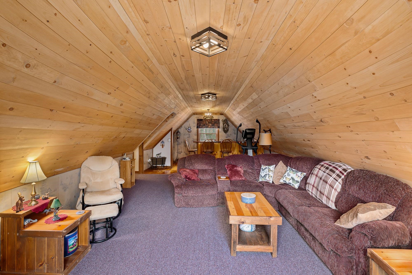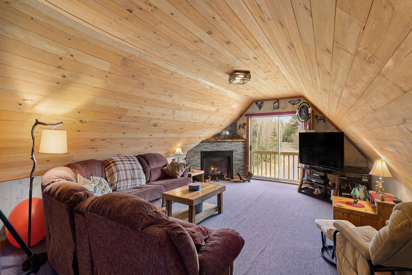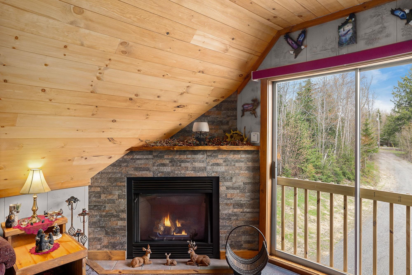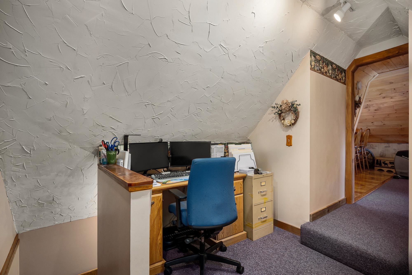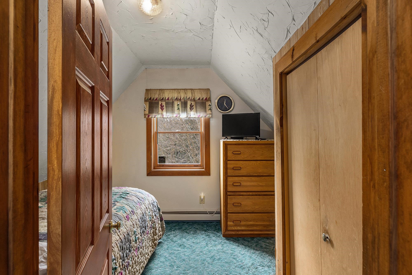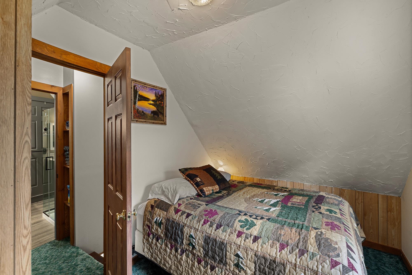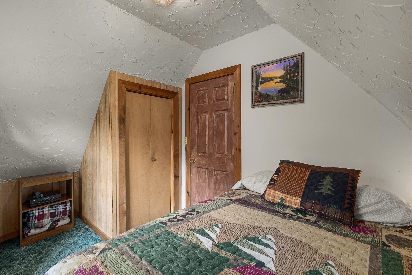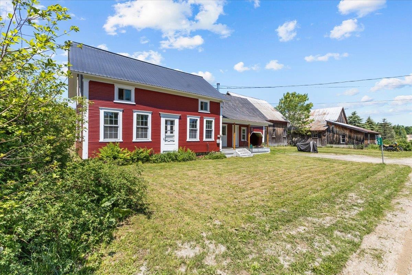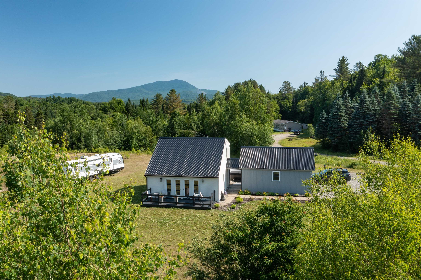1 of 35


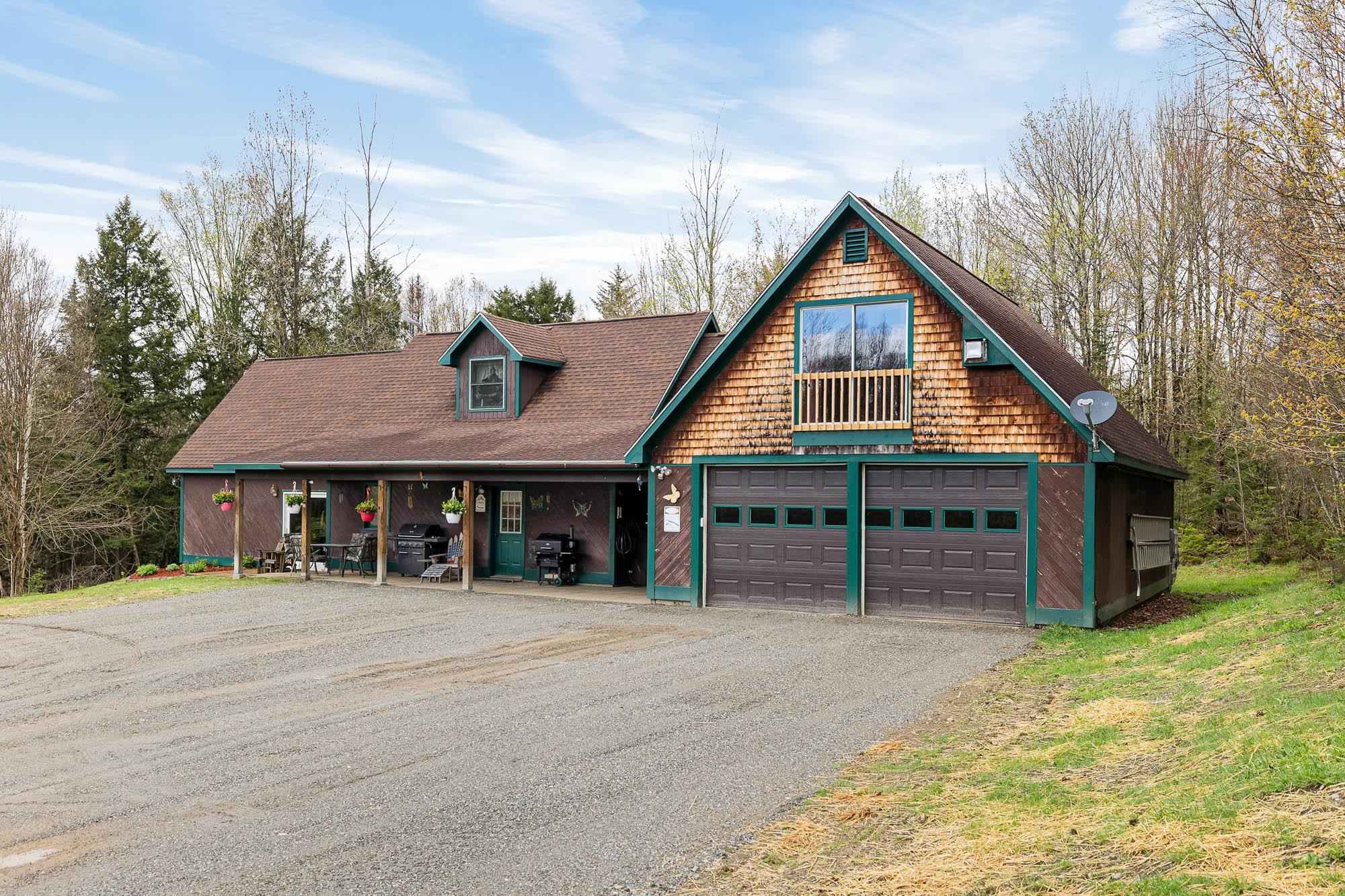
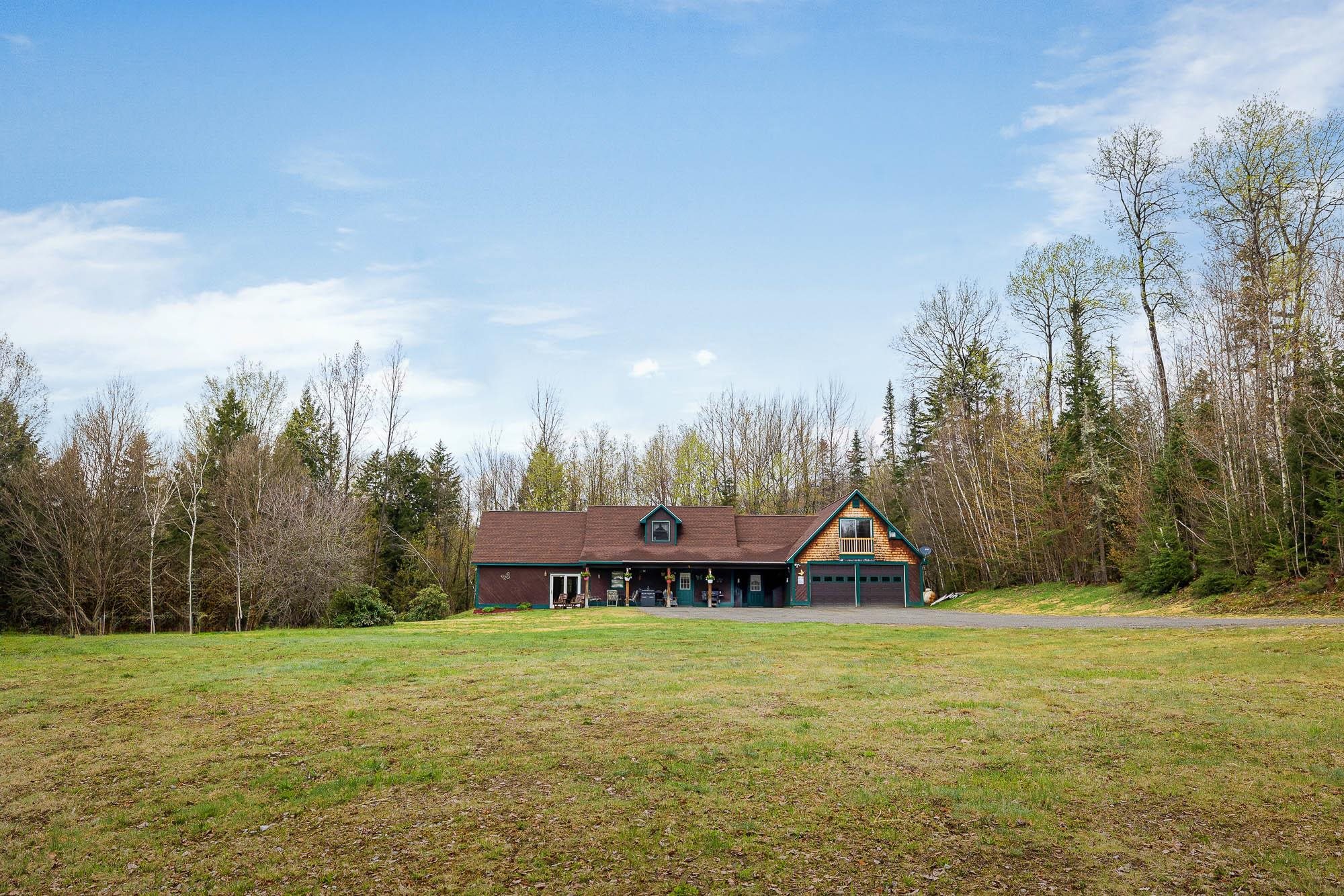
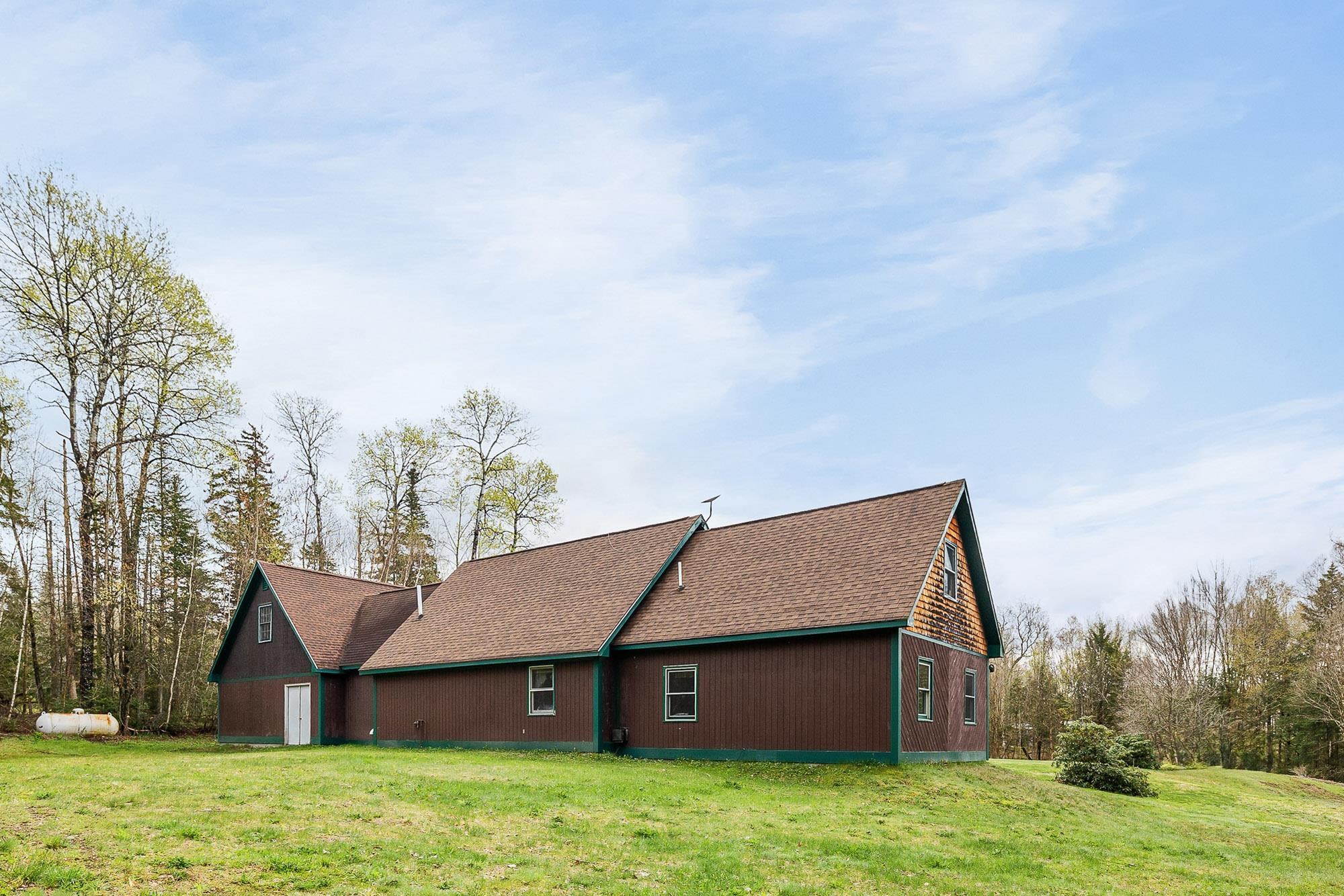

General Property Information
- Property Status:
- Active
- Price:
- $444, 000
- Assessed:
- $0
- Assessed Year:
- County:
- VT-Lamoille
- Acres:
- 21.00
- Property Type:
- Single Family
- Year Built:
- 1992
- Agency/Brokerage:
- Sierra Langdell
KW Vermont - Bedrooms:
- 3
- Total Baths:
- 2
- Sq. Ft. (Total):
- 2552
- Tax Year:
- 2024
- Taxes:
- $4, 523
- Association Fees:
Don't miss this stunningly custom-built and meticulously maintained home on 21 picturesque acres! This 3 bed, 2 bath beautiful cape-style home showcases regular upgrades made by the current and original owner. Each feature is beautifully crafted with purpose; from the recently renovated downstairs guest bathroom, to the newly remodeled bonus room with natural Vermont pine vaulted ceilings. Enter through the covered porch outside into the mudroom with ample closet space. This leads into the eat-in kitchen with a raised countertop for comfortable cooking or dining! Next to the oversized built-in pantry, a separated office/den with built-in desks and shelving! A naturally-lit living room with gas stove heater, dining area, and guest room all complete the first floor, which offers direct entry to the 2-car garage. A staircase on either side of the house brings you to the upstairs where the primary bedroom with newly remodeled en-suite bathroom and walk-in closet, enormous bonus room with fresh pine and gas fireplace, and last bedroom round out this custom home. Located conveniently between Stowe and Jay Peak, this property is privately tucked away and surrounded by a variety of trees, including lots of maple! Only minutes to the Long Trail or Lake Eden, the possibilities are endless! Open house Saturday, May 18th: 11AM-1PM
Interior Features
- # Of Stories:
- 2
- Sq. Ft. (Total):
- 2552
- Sq. Ft. (Above Ground):
- 2552
- Sq. Ft. (Below Ground):
- 0
- Sq. Ft. Unfinished:
- 0
- Rooms:
- 6
- Bedrooms:
- 3
- Baths:
- 2
- Interior Desc:
- Appliances Included:
- Flooring:
- Heating Cooling Fuel:
- Gas - LP/Bottle
- Water Heater:
- Basement Desc:
Exterior Features
- Style of Residence:
- Cape
- House Color:
- Brown
- Time Share:
- No
- Resort:
- Exterior Desc:
- Exterior Details:
- Amenities/Services:
- Land Desc.:
- Country Setting, Level, Trail/Near Trail, Wooded
- Suitable Land Usage:
- Roof Desc.:
- Shingle - Asphalt
- Driveway Desc.:
- Crushed Stone
- Foundation Desc.:
- Poured Concrete
- Sewer Desc.:
- 1000 Gallon, Concrete, On-Site Septic Exists, Private
- Garage/Parking:
- Yes
- Garage Spaces:
- 2
- Road Frontage:
- 0
Other Information
- List Date:
- 2024-05-15
- Last Updated:
- 2024-05-15 13:36:54


