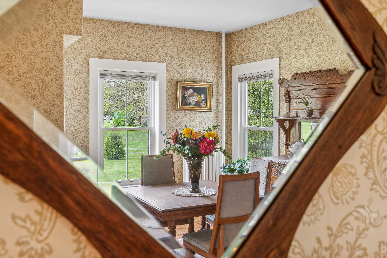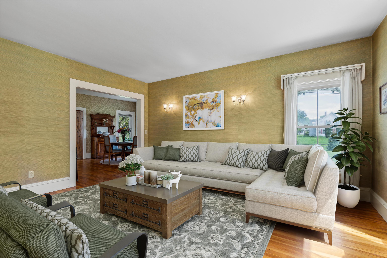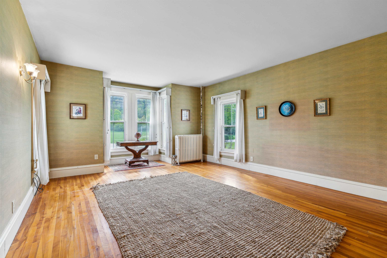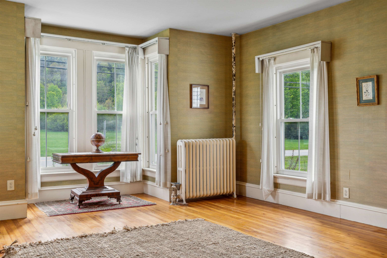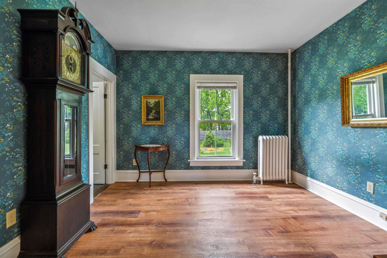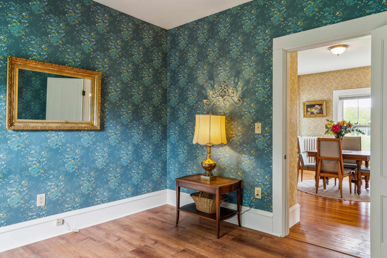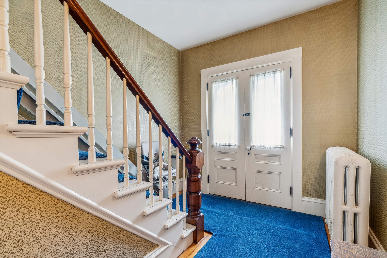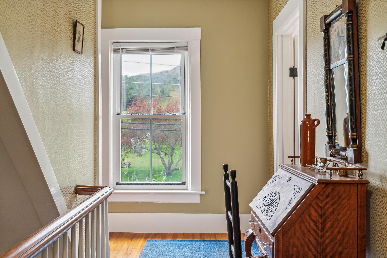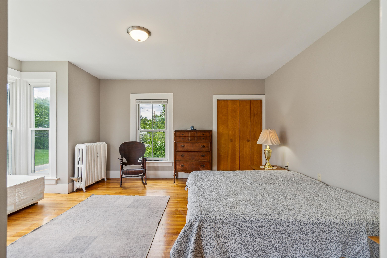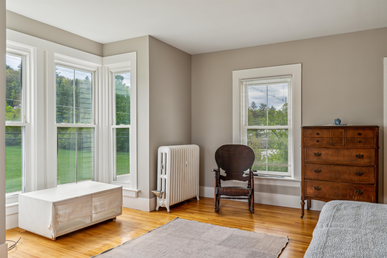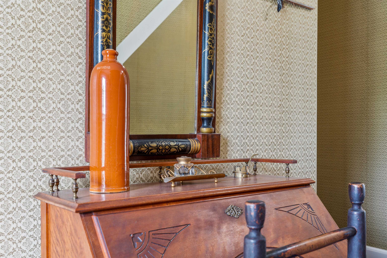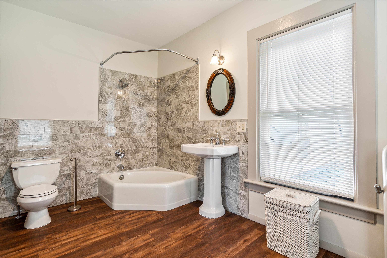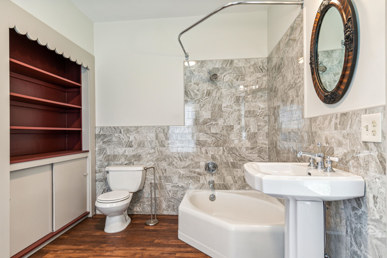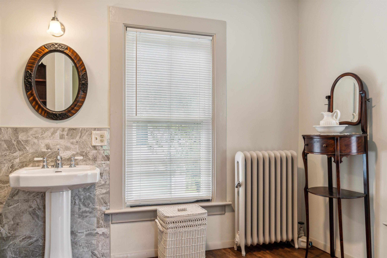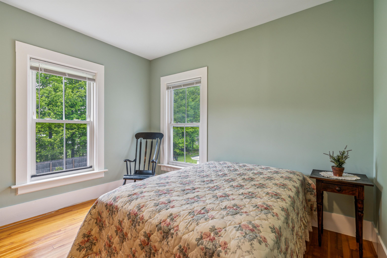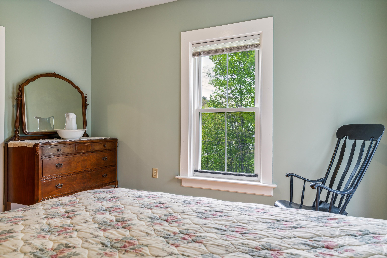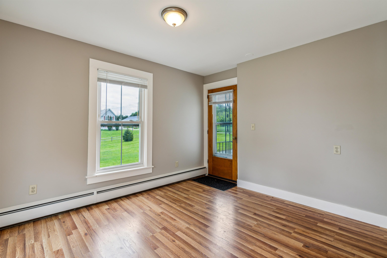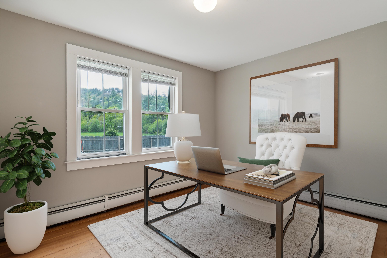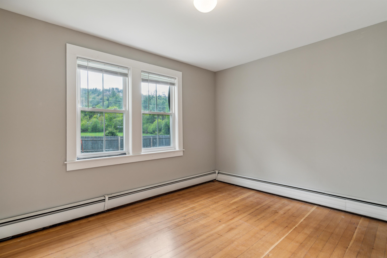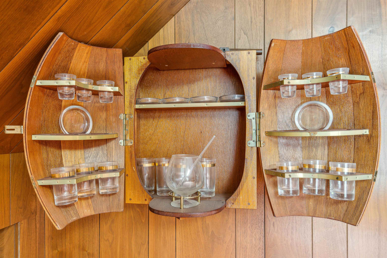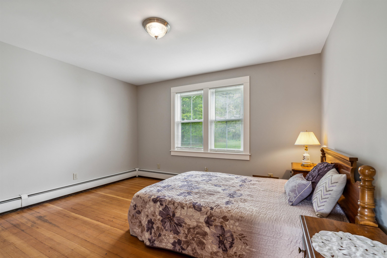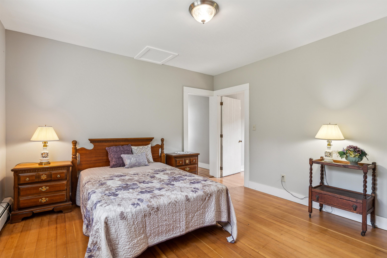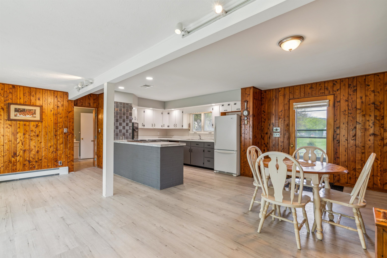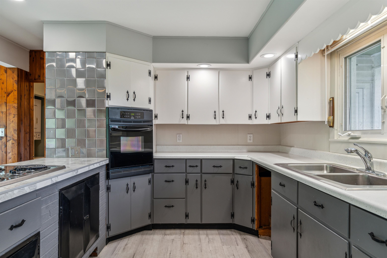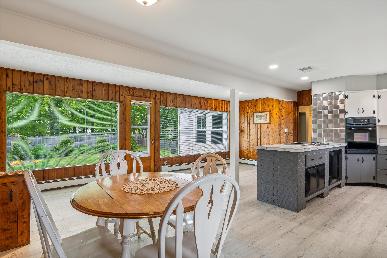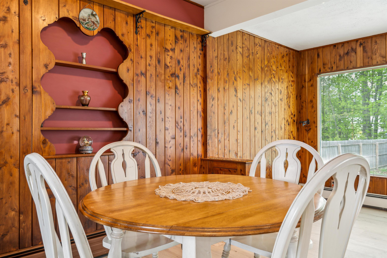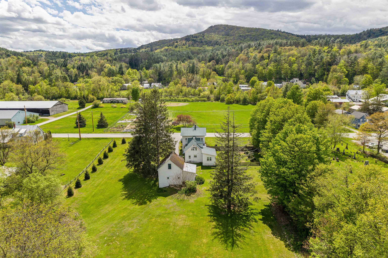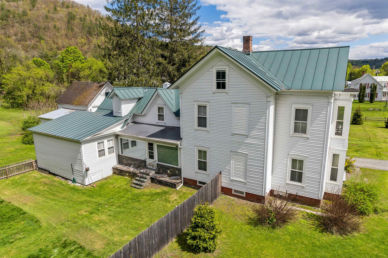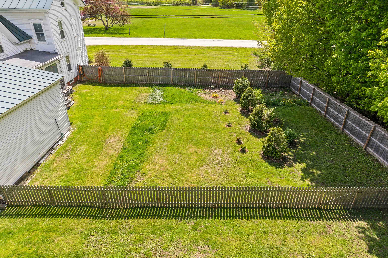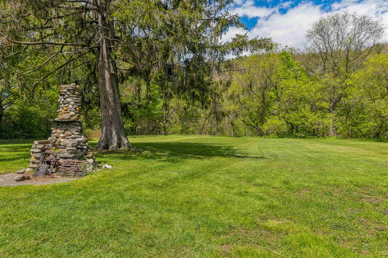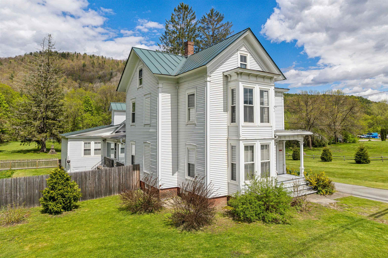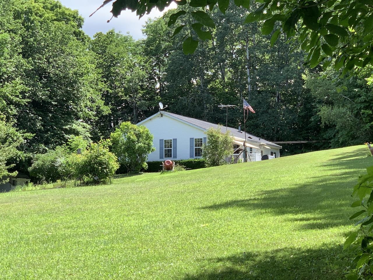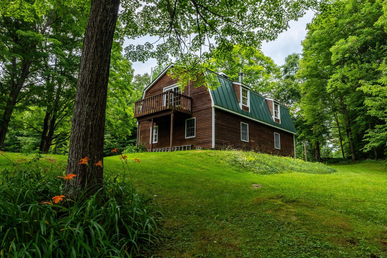1 of 38

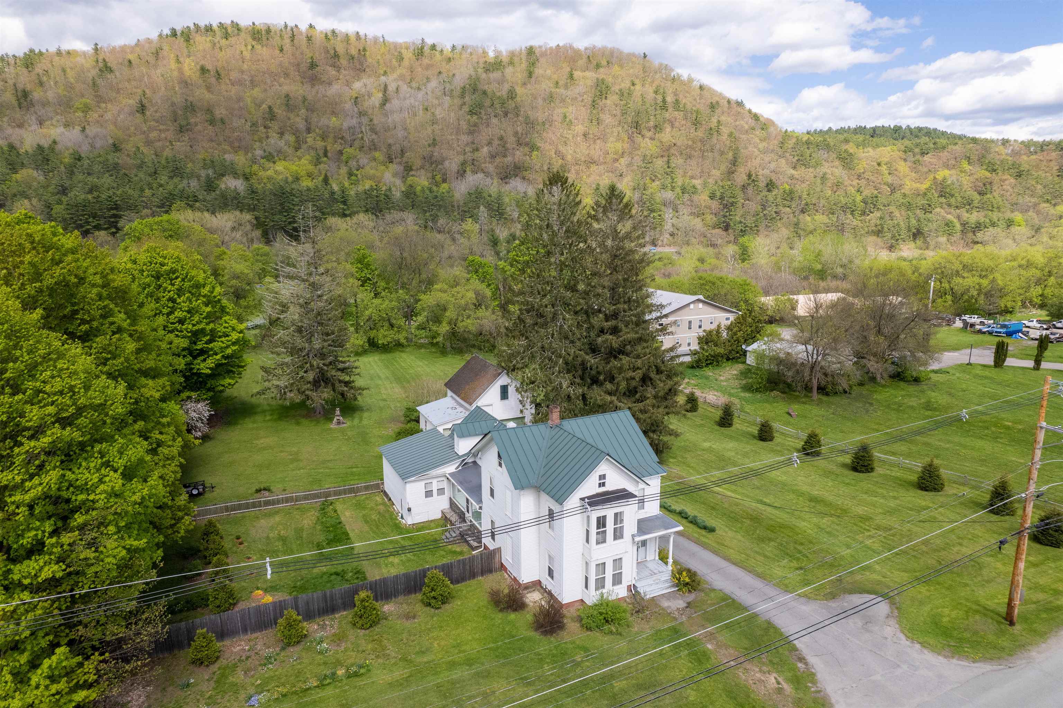
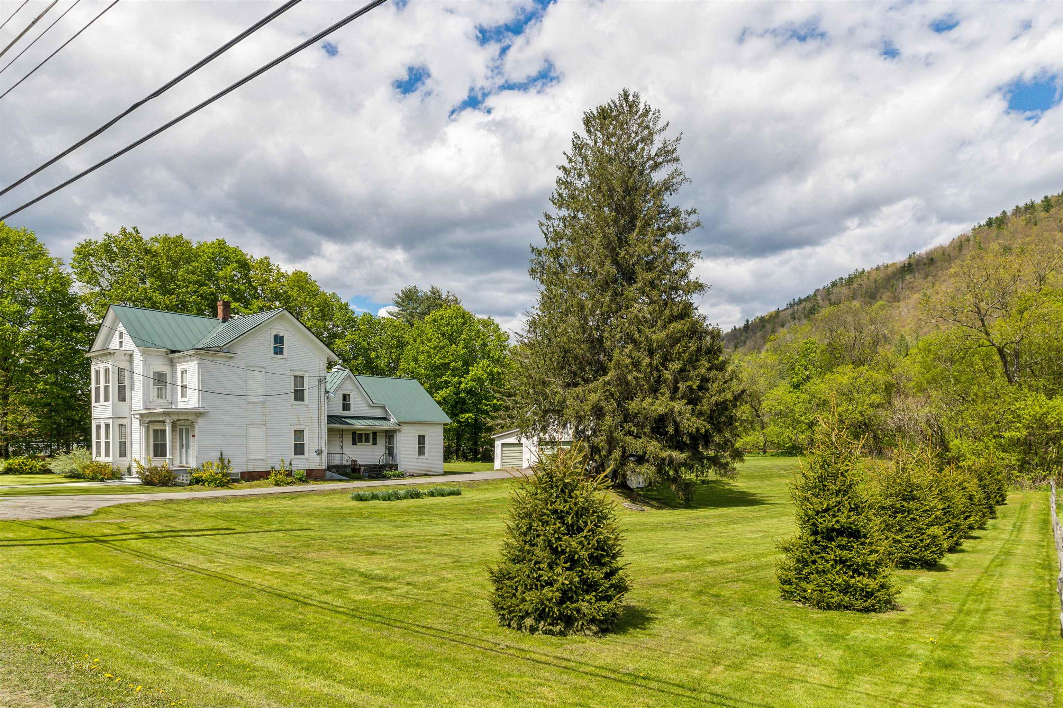
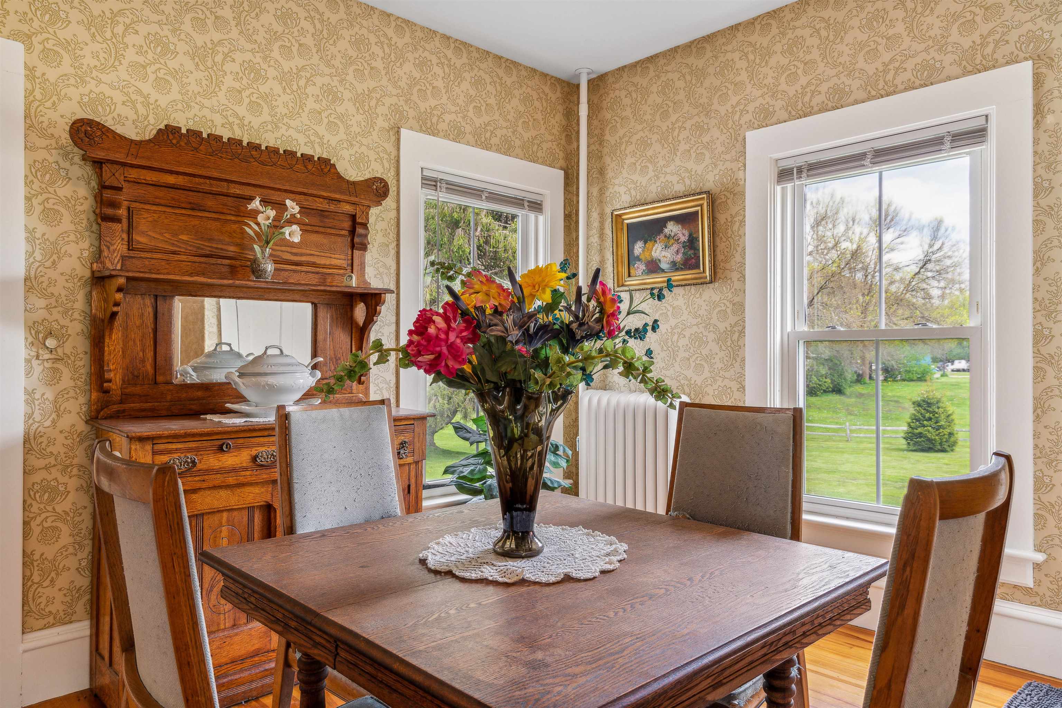
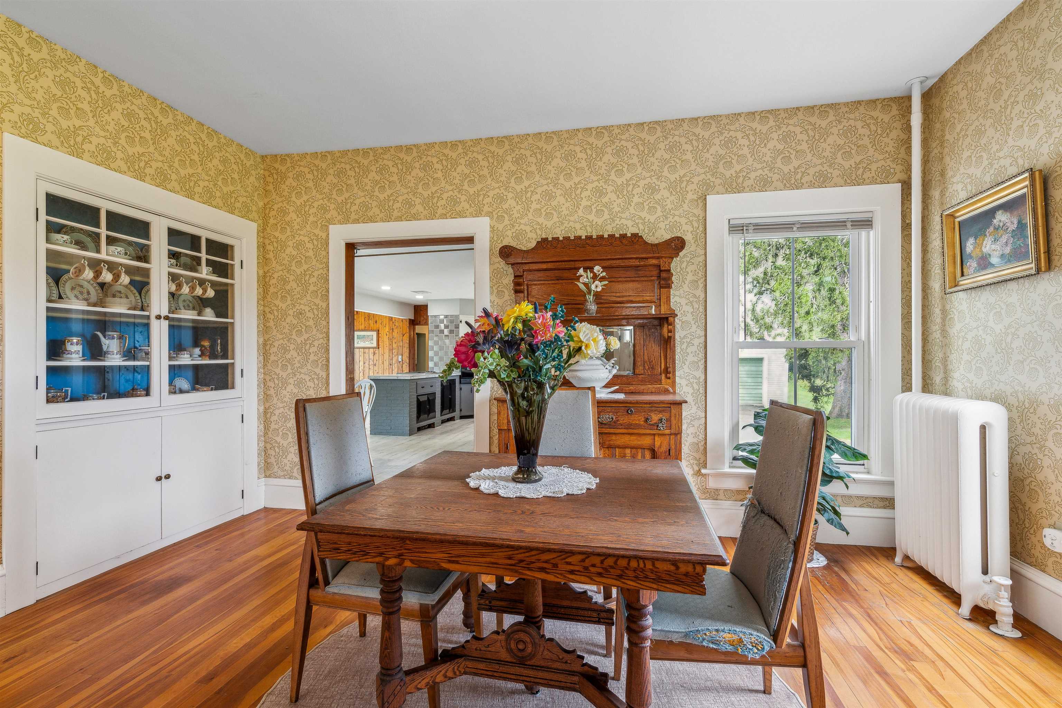
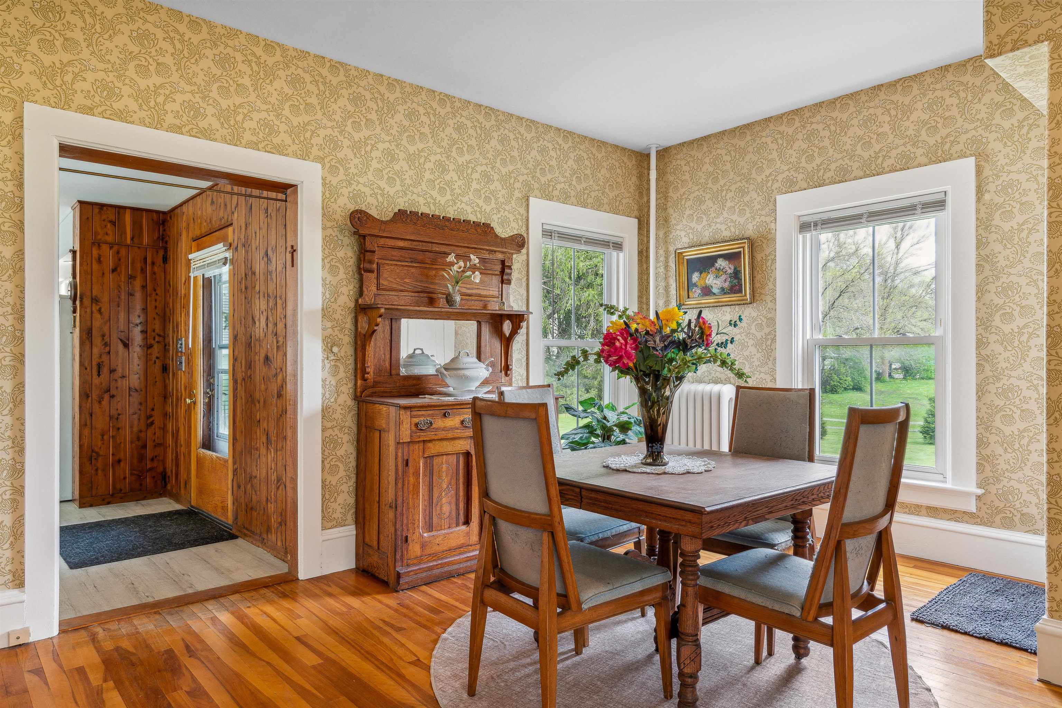
General Property Information
- Property Status:
- Active Under Contract
- Price:
- $449, 900
- Assessed:
- $0
- Assessed Year:
- County:
- VT-Windsor
- Acres:
- 1.90
- Property Type:
- Single Family
- Year Built:
- 1900
- Agency/Brokerage:
- Holly Hall
Snyder Donegan Real Estate Group - Bedrooms:
- 3
- Total Baths:
- 4
- Sq. Ft. (Total):
- 3233
- Tax Year:
- 2024
- Taxes:
- $8, 498
- Association Fees:
Spacious home in the heart of South Royalton! Less than half a mile to the Vermont Law School, minutes to Worthy Burger, and just down the road from the elementary and high school this ultra convenient home has room for everyone with over 3, 200 sqft of finished space. The yard is a very generously sized 1.9 acre lot in town that is level, manicured and contains a fenced section for a private garden or some animals! 3 bedrooms per the town with public water and sewer, with five additional offices/craft rooms/ or bonus spaces and an extra third floor of attic space that could potentially act as even more room. Recently renovated in some sections with updated wiring, drywall, paint, trim and flooring. Tastefully wallpapered formal rooms, and hardwood floors protected by a removable carpeted runner. A paved driveway leads to a a two car garage plus additional storage and a mudroom or office space off the kitchen is a great entrance to capture the boots and coats. Laundry is just off the kitchen on the main level. One floor living is possible with plenty of room for guests. Schedule a showing! Less than 10 minutes to I89 and within a 30 minute radius to Dartmouth, West Lebanon and DHMC!
Interior Features
- # Of Stories:
- 2
- Sq. Ft. (Total):
- 3233
- Sq. Ft. (Above Ground):
- 3233
- Sq. Ft. (Below Ground):
- 0
- Sq. Ft. Unfinished:
- 1200
- Rooms:
- 10
- Bedrooms:
- 3
- Baths:
- 4
- Interior Desc:
- Blinds, Cedar Closet, Kitchen/Dining, Natural Light, Natural Woodwork, Soaking Tub, Laundry - 1st Floor, Attic - Walkup
- Appliances Included:
- Cooktop - Electric, Dryer, Oven - Wall, Refrigerator, Washer, Exhaust Fan
- Flooring:
- Carpet, Combination, Laminate, Wood
- Heating Cooling Fuel:
- Oil
- Water Heater:
- Basement Desc:
- Bulkhead, Concrete, Dirt Floor, Stairs - Interior, Unfinished
Exterior Features
- Style of Residence:
- Colonial
- House Color:
- White
- Time Share:
- No
- Resort:
- Exterior Desc:
- Exterior Details:
- Fence - Partial, Garden Space, Storage
- Amenities/Services:
- Land Desc.:
- Landscaped, Level
- Suitable Land Usage:
- Residential
- Roof Desc.:
- Metal, Standing Seam
- Driveway Desc.:
- Paved
- Foundation Desc.:
- Stone
- Sewer Desc.:
- Public, Public Sewer On-Site
- Garage/Parking:
- Yes
- Garage Spaces:
- 2
- Road Frontage:
- 231
Other Information
- List Date:
- 2024-05-15
- Last Updated:
- 2024-05-22 18:31:05


