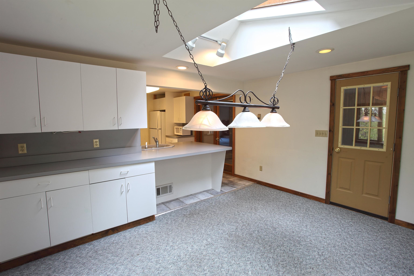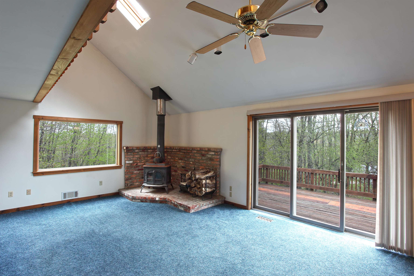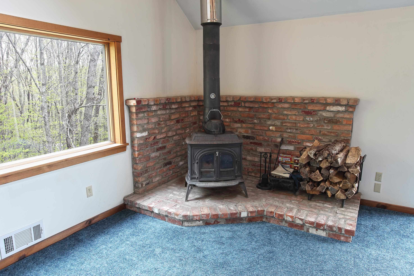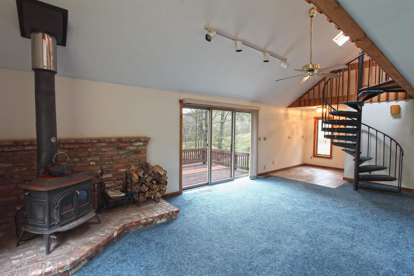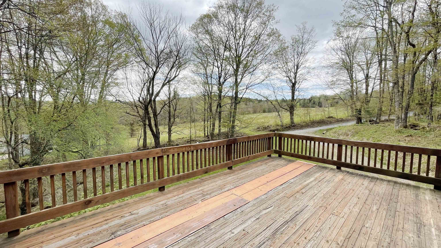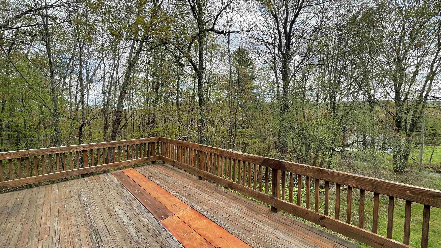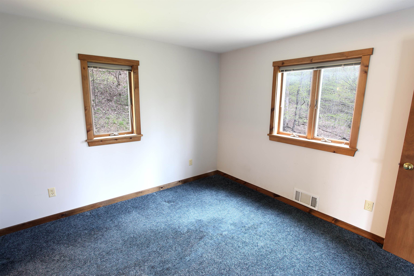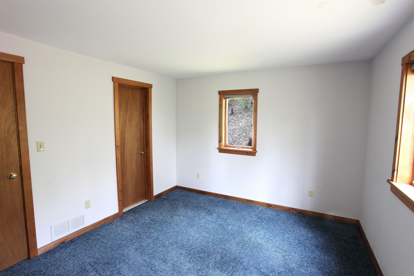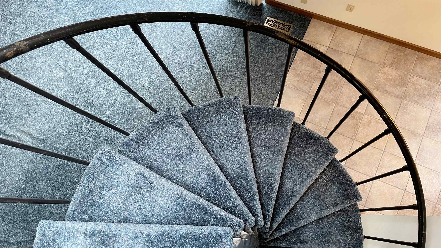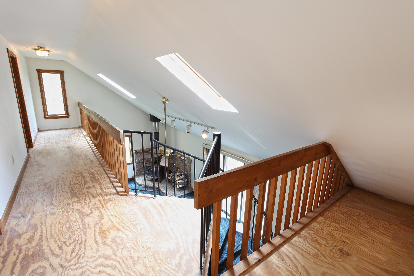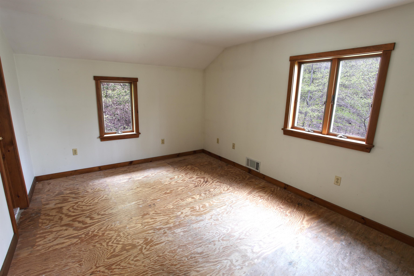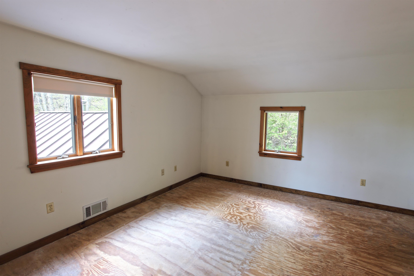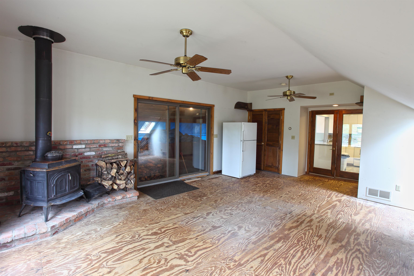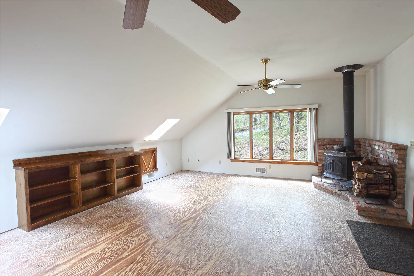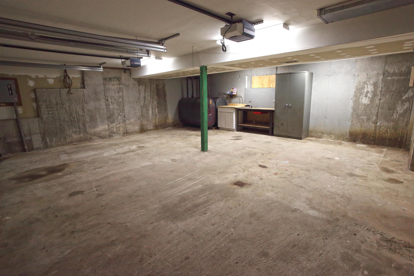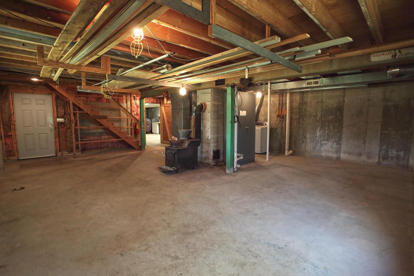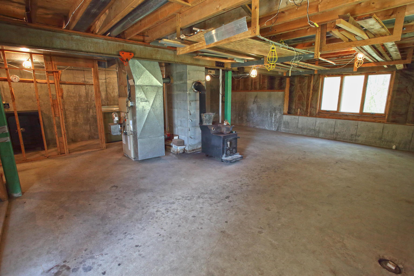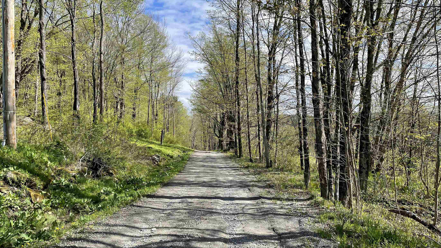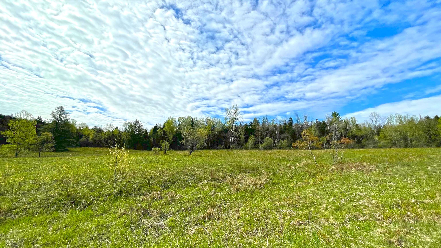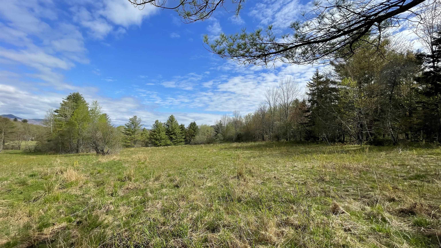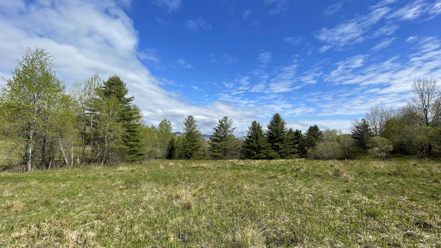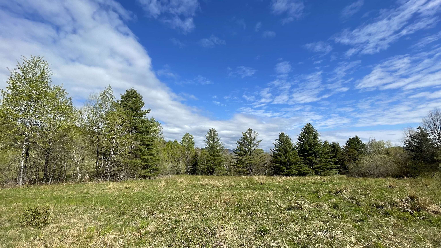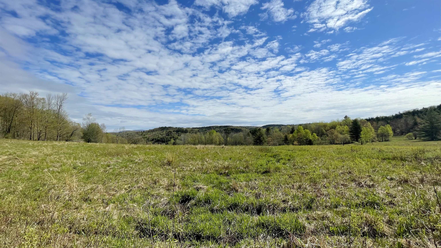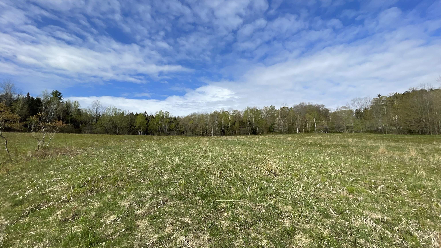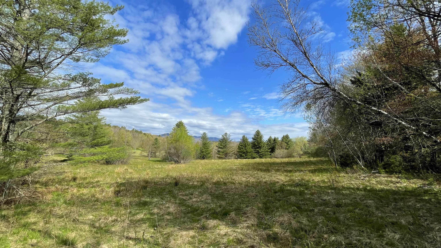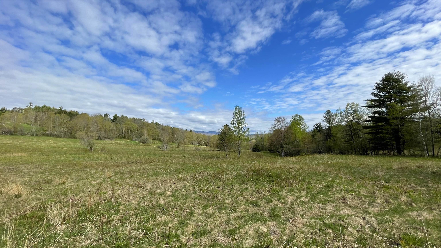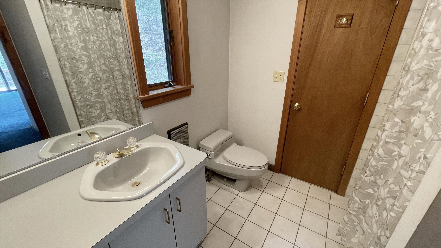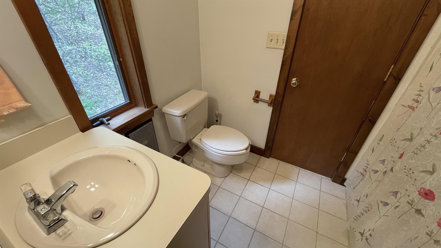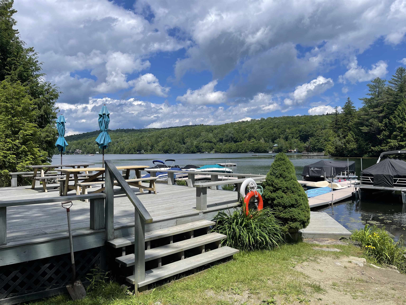1 of 35
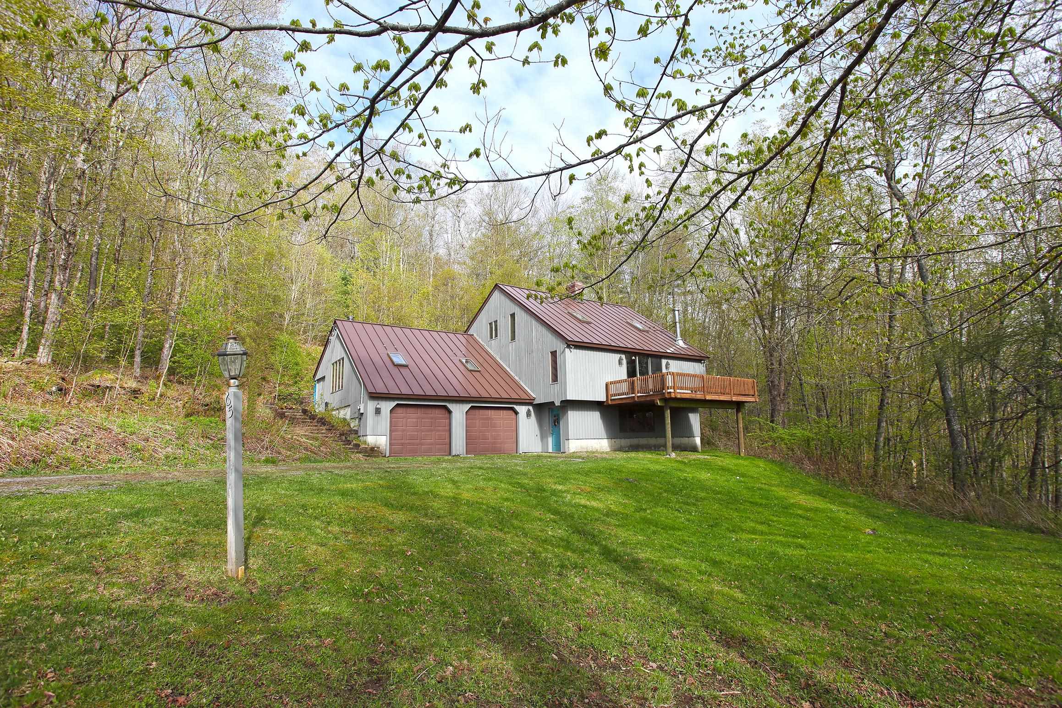
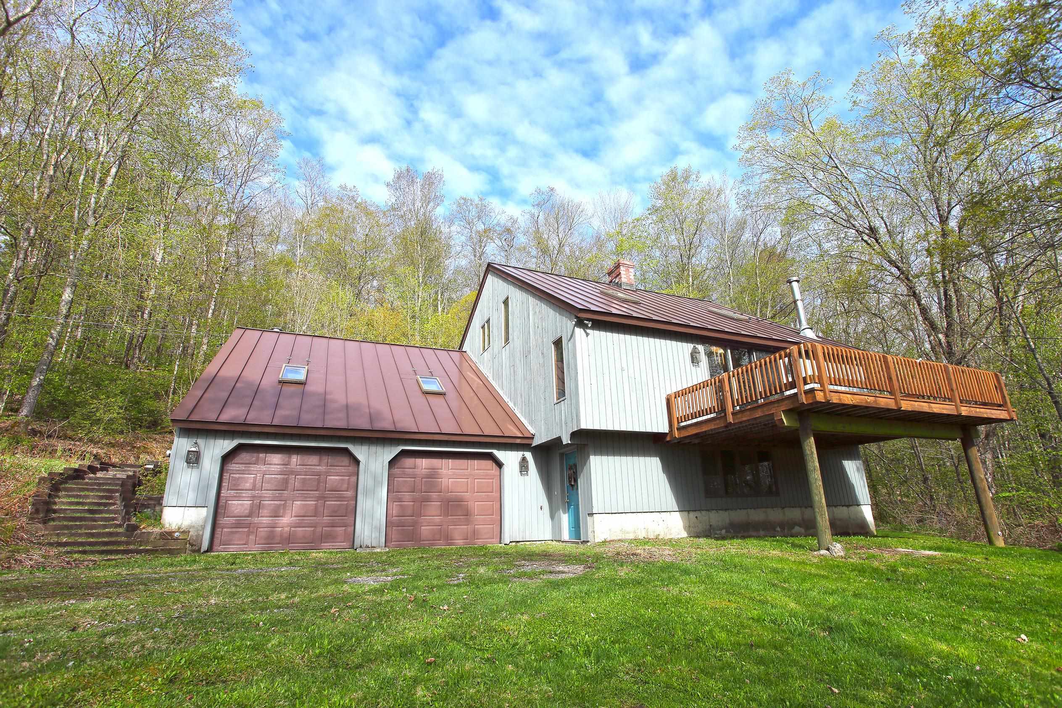

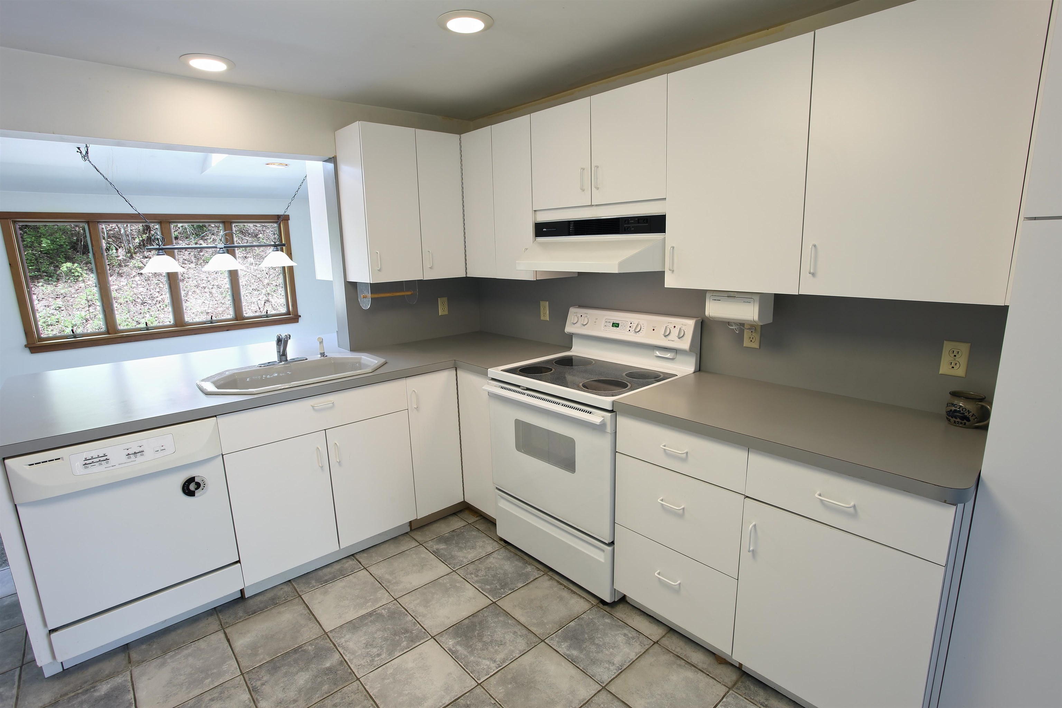
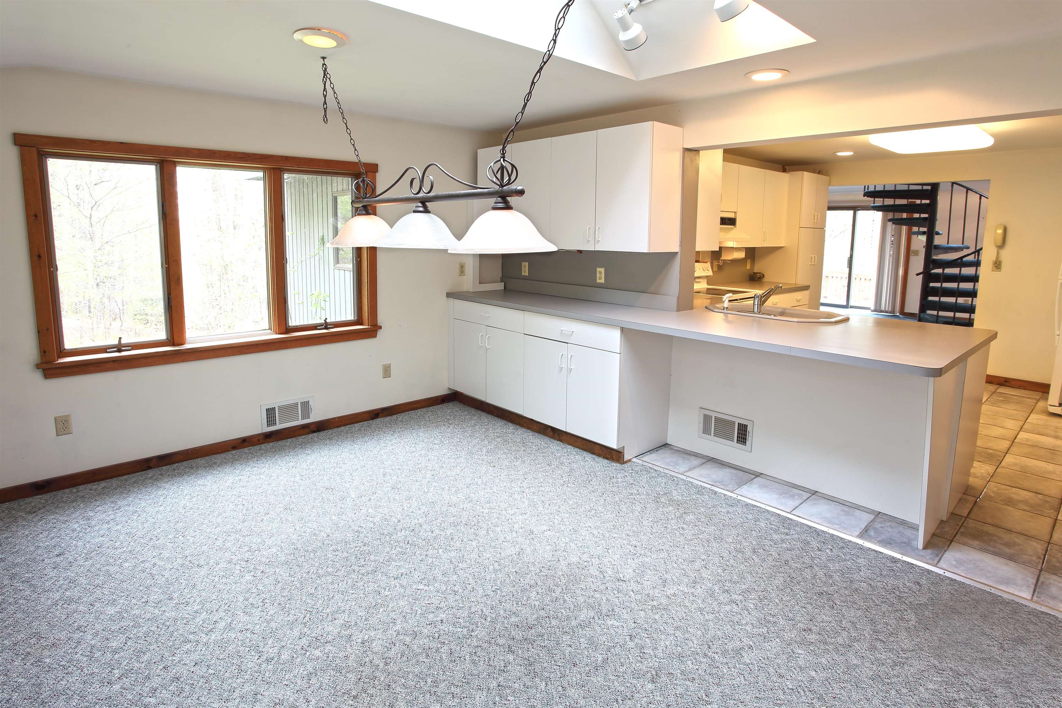
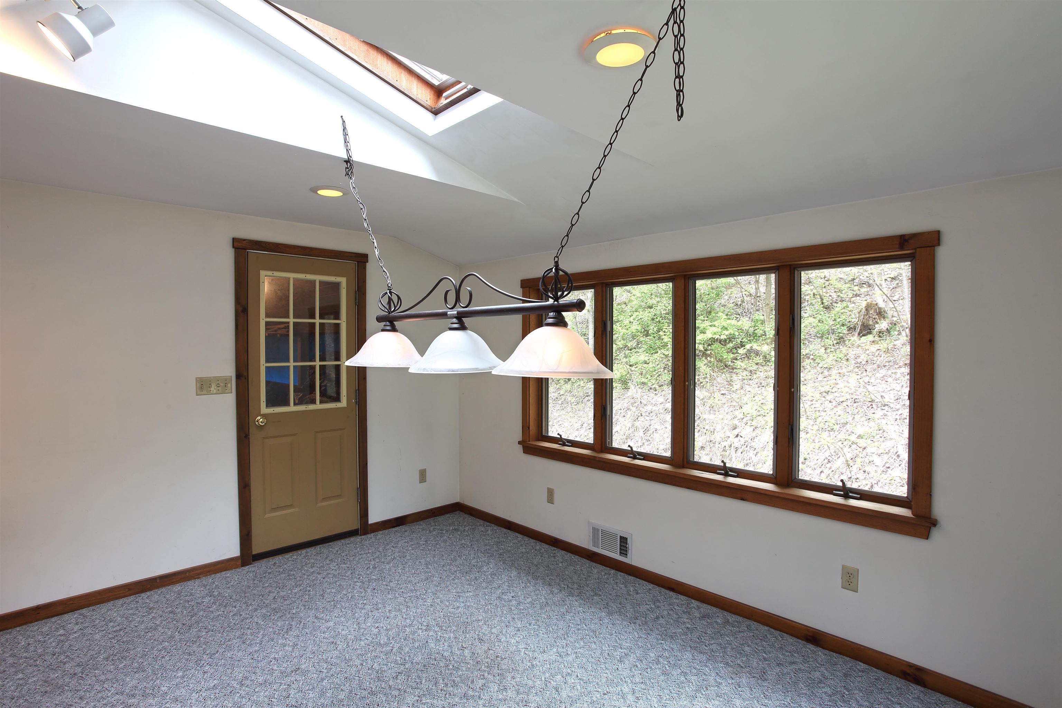
General Property Information
- Property Status:
- Active
- Price:
- $899, 999
- Assessed:
- $0
- Assessed Year:
- County:
- VT-Windham
- Acres:
- 41.97
- Property Type:
- Single Family
- Year Built:
- 1985
- Agency/Brokerage:
- Tony Tribuno
Skihome Realty - Bedrooms:
- 3
- Total Baths:
- 2
- Sq. Ft. (Total):
- 3891
- Tax Year:
- 2023
- Taxes:
- $9, 564
- Association Fees:
The house sits on 10 acres, with an additional lot of 32 acres is across the road. One of the largest properties available in Wilmington. The original owner built a custom home, with a large, 2-car garage and a huge walk-out basement, cement foundation and poured floors. Upstairs to a lovely home with tidy kitchen, attached dining room, living room and "Great Room", one bedroom and 3/4 bath, a 228[]' deck for outdoor enjoyment. Up-stairs are 2 more bedrooms and a full bath. A full metal roof covers everything. Forced hot air furnace can be modified to include Air-conditioning. Three wood-burning stoves are cozy in the winter. A well-built home, touches like skylights and ceiling fans add to the comfort of the house. The attached shed stores firewood for the winter. There are 2 oil tanks in the garage. There are fruit trees and a brook on the property, 41.97 acres in all. See the attached map. A short walk to town, 10 minutes to Mount Snow Ski Area of Hermitage Club. There are 3 woodstoves to backup the forced hot air heating system. House has cooling fans for the summer or add A/C unit to the ductwork for additional cooling. Perfect for skiers, snowmobiling and summer enthusiasts. Additional 32 acres can be subdivided for sale, left alone or a number of choices to fit your desires. Great location for full-time residents or seasonal use. I short walk to town and only 10-minute drive to Mount Snow Ski Area or Hermitage Club. So much to offer!
Interior Features
- # Of Stories:
- 1.5
- Sq. Ft. (Total):
- 3891
- Sq. Ft. (Above Ground):
- 2144
- Sq. Ft. (Below Ground):
- 1747
- Sq. Ft. Unfinished:
- 1747
- Rooms:
- 9
- Bedrooms:
- 3
- Baths:
- 2
- Interior Desc:
- Ceiling Fan, Dining Area, Natural Light, Skylight, Walk-in Closet, Laundry - Basement
- Appliances Included:
- Cooktop - Electric, Dishwasher, Dryer, Range Hood, Microwave, Range - Electric, Refrigerator, Washer, Stove - Electric, Water Heater - Electric
- Flooring:
- Softwood, Tile
- Heating Cooling Fuel:
- Oil, Wood
- Water Heater:
- Basement Desc:
- Concrete Floor, Full, Walkout, Exterior Access
Exterior Features
- Style of Residence:
- Multi-Level
- House Color:
- Grey
- Time Share:
- No
- Resort:
- Yes
- Exterior Desc:
- Exterior Details:
- Balcony, Natural Shade
- Amenities/Services:
- Land Desc.:
- Country Setting, Field/Pasture, Rolling
- Suitable Land Usage:
- Agriculture, Development Potential, Field/Pasture, Residential, Tillable
- Roof Desc.:
- Metal, Standing Seam
- Driveway Desc.:
- Dirt
- Foundation Desc.:
- Concrete
- Sewer Desc.:
- On-Site Septic Exists, Private, Septic
- Garage/Parking:
- Yes
- Garage Spaces:
- 2
- Road Frontage:
- 1000
Other Information
- List Date:
- 2024-05-14
- Last Updated:
- 2024-06-06 11:37:50


