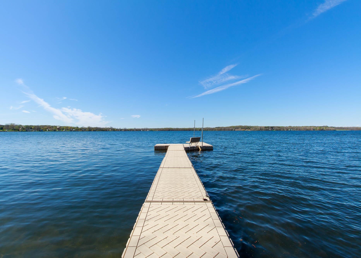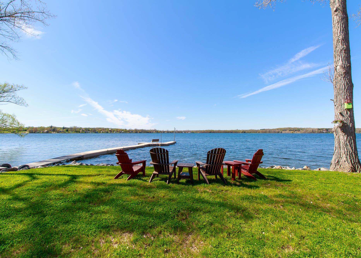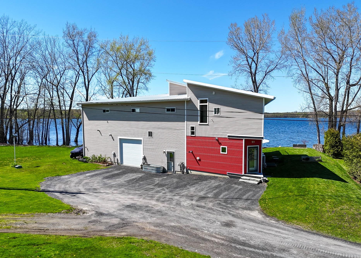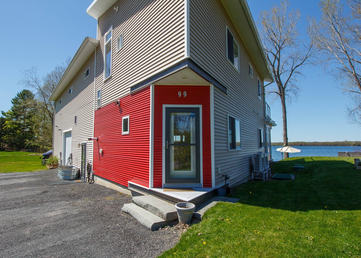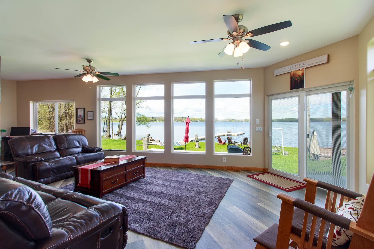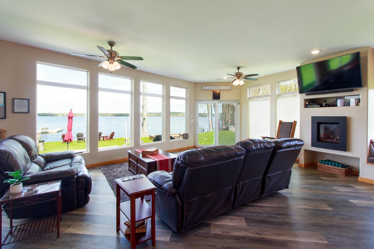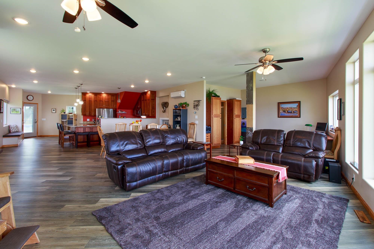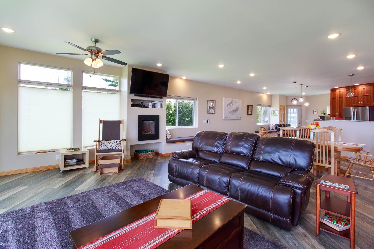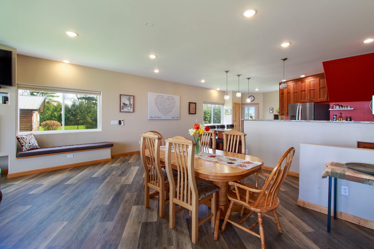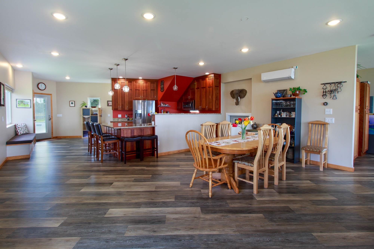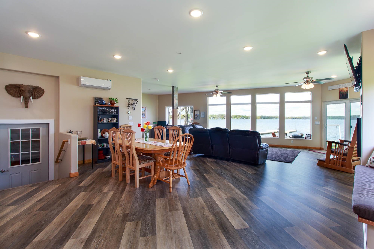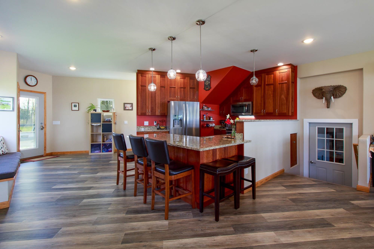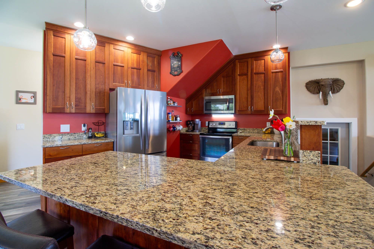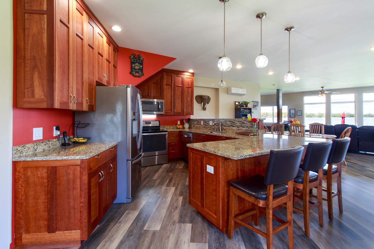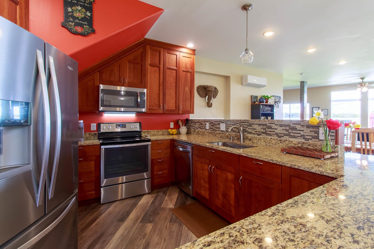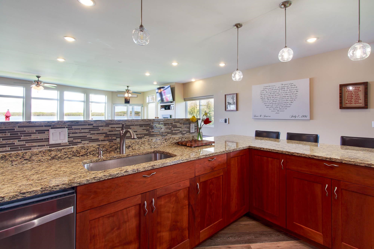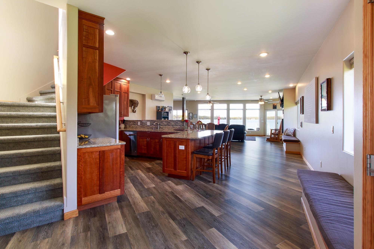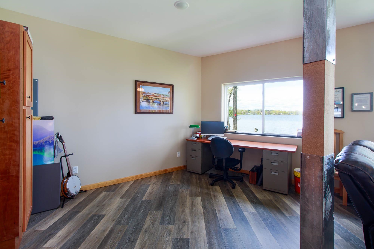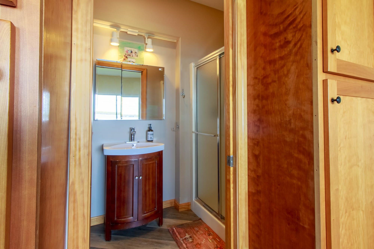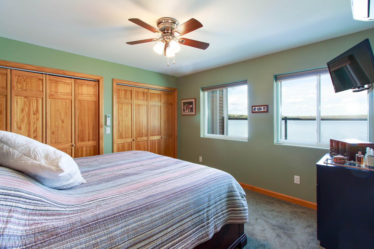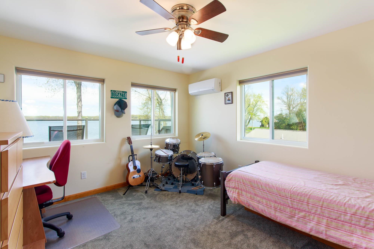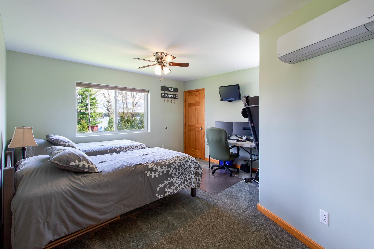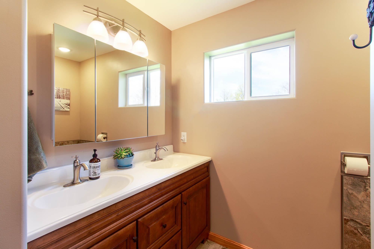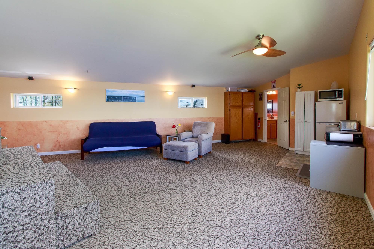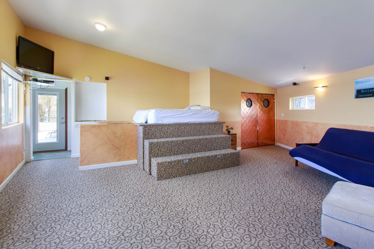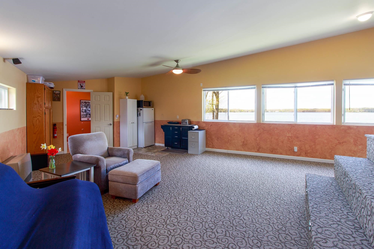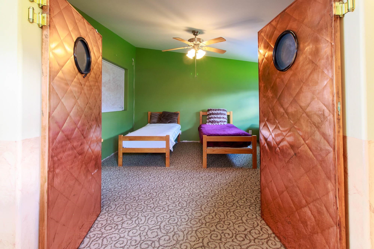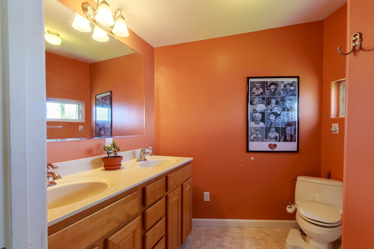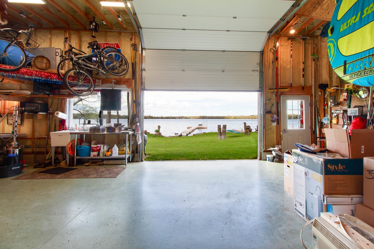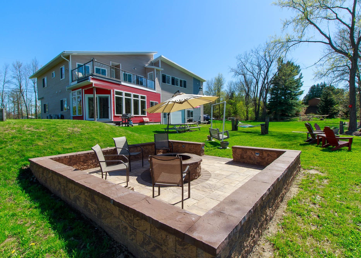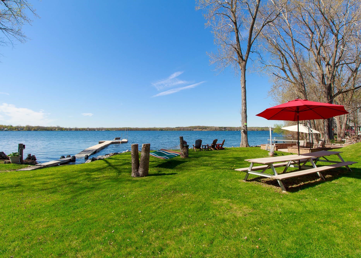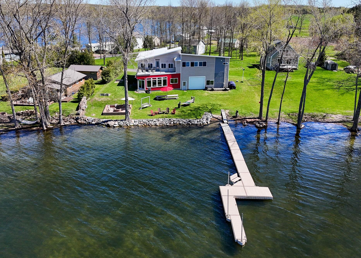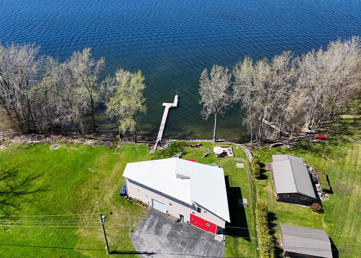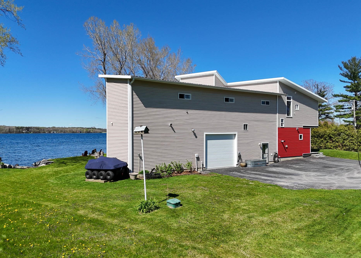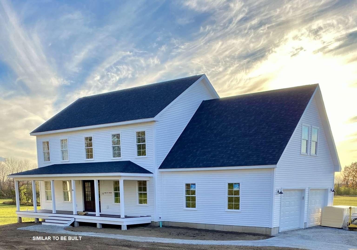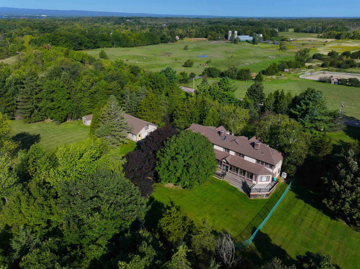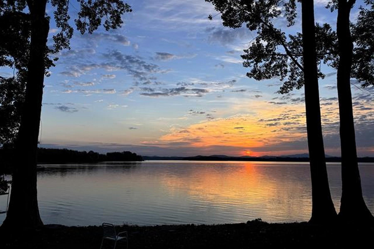1 of 40
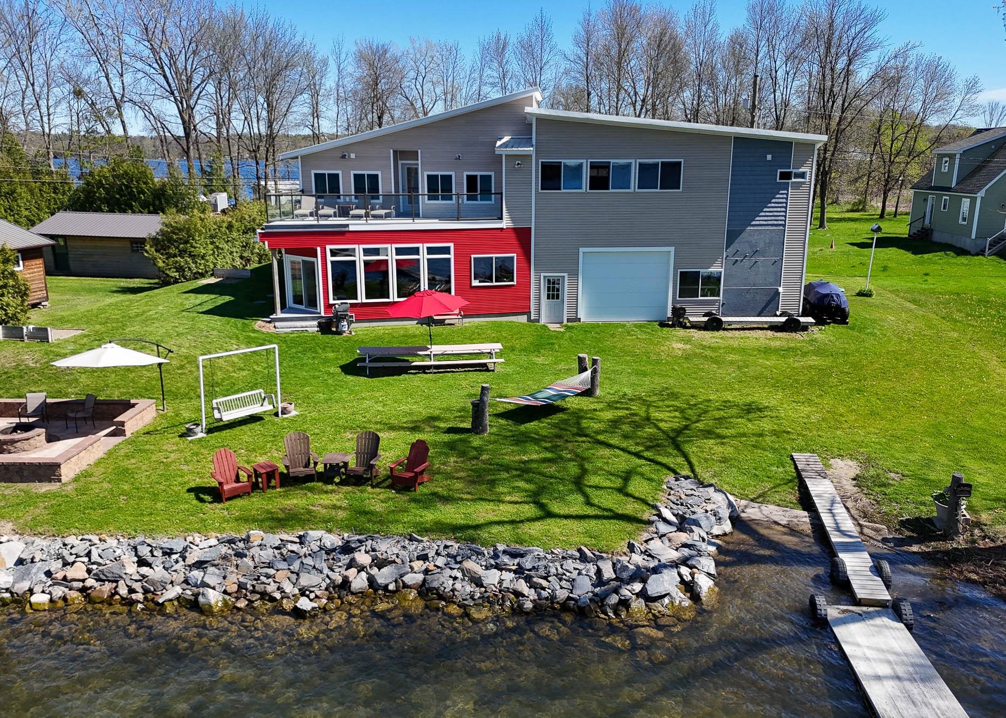
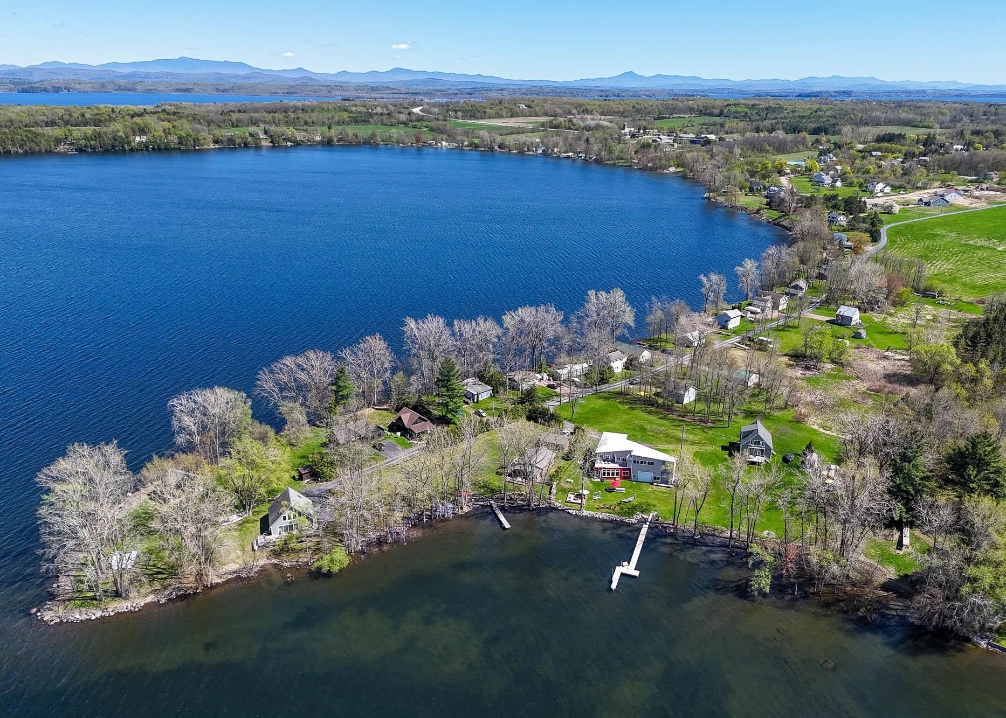
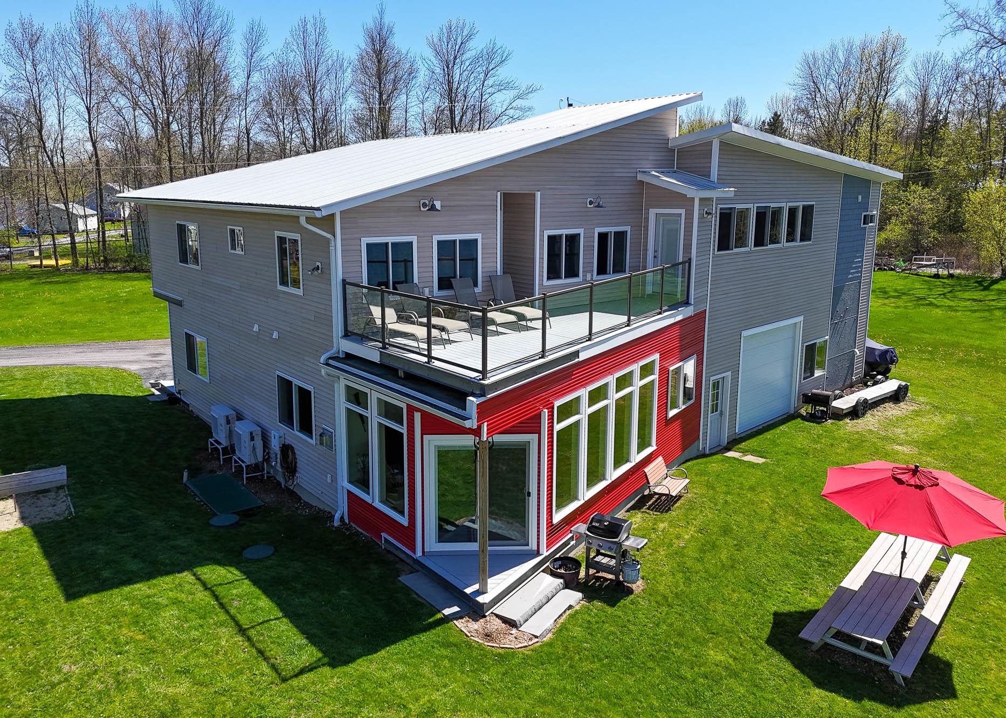
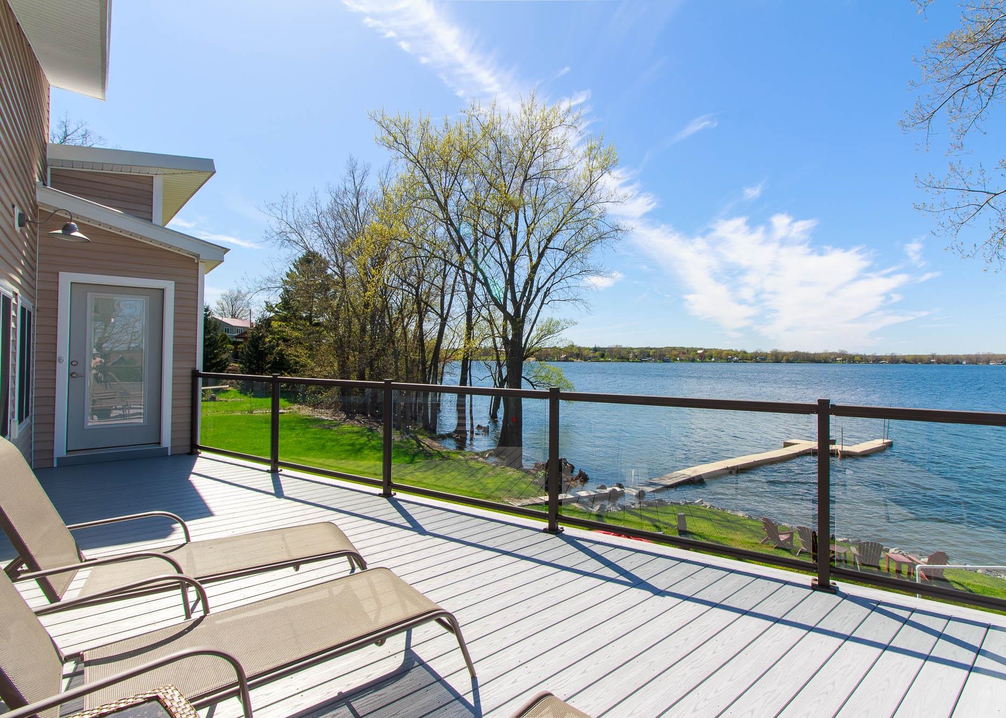
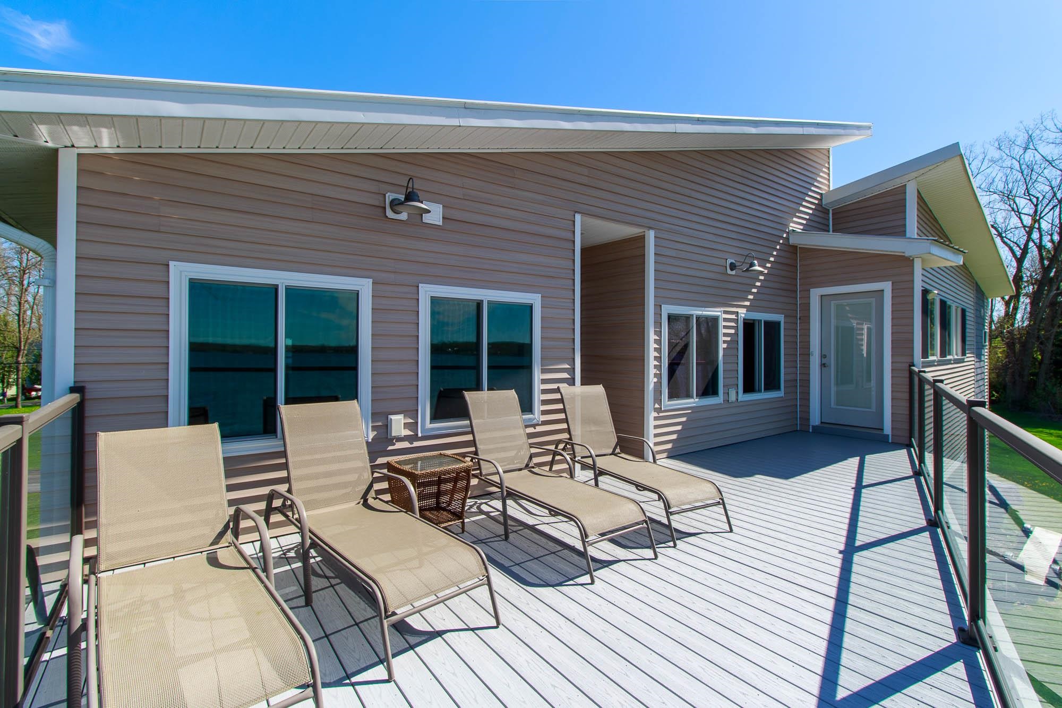

General Property Information
- Property Status:
- Active
- Price:
- $1, 195, 000
- Assessed:
- $0
- Assessed Year:
- County:
- VT-Grand Isle
- Acres:
- 0.30
- Property Type:
- Single Family
- Year Built:
- 2018
- Agency/Brokerage:
- Evan Potvin
Coldwell Banker Islands Realty - Bedrooms:
- 4
- Total Baths:
- 3
- Sq. Ft. (Total):
- 3181
- Tax Year:
- 2024
- Taxes:
- $10, 329
- Association Fees:
Summer fun awaits at this eye-catching modern lakefront home in South Hero, VT. Constructed in 2018, this efficient home is located on 0.30 acres with 105 ft of direct water frontage on Lake Champlain. The gradual lakeshore is sandy with a rock wall and quick access to The Inland Sea. The spacious home features over 3, 000 sqft and lake views from nearly every room. The main living area has an open floor plan with 9-foot ceilings, luxury vinyl plank flooring, and a wall of windows with stunning views of the lake. Nature lovers will enjoy the abundance of wildlife. Upstairs, there are three bedrooms, laundry, a full bath with heated floors, and a sunny balcony overlooking the property. There is also a separate bonus space with a large living room, a bedroom, and a ¾ bathroom. This wing could be an office, gym or primary suite. With its own entrance, it has the potential to generate income as a short or long-term rental. Additionally, there is a mudroom and a heated garage with plenty of room for toys and equipment with pass-through overhead doors. The property is located at the end of a private road, allowing for complete privacy while still just 15 miles from Burlington, VT, and an hour from the Canadian border. Come see this unique modern home today!
Interior Features
- # Of Stories:
- 2
- Sq. Ft. (Total):
- 3181
- Sq. Ft. (Above Ground):
- 3181
- Sq. Ft. (Below Ground):
- 0
- Sq. Ft. Unfinished:
- 982
- Rooms:
- 8
- Bedrooms:
- 4
- Baths:
- 3
- Interior Desc:
- Blinds, Ceiling Fan, Dining Area, Fireplace - Gas, Kitchen/Family, Natural Light, Storage - Indoor, Walk-in Closet, Laundry - 2nd Floor, Common Heating/Cooling, Attic - Walkup
- Appliances Included:
- Dishwasher, Freezer, Microwave, Range - Electric, Refrigerator, Water Heater - Gas
- Flooring:
- Carpet, Tile, Vinyl Plank
- Heating Cooling Fuel:
- Electric, Gas - LP/Bottle
- Water Heater:
- Basement Desc:
Exterior Features
- Style of Residence:
- Modern Architecture
- House Color:
- Tan, red
- Time Share:
- No
- Resort:
- Exterior Desc:
- Exterior Details:
- Docks, Balcony, Beach Access
- Amenities/Services:
- Land Desc.:
- Beach Access, Lake Access, Lake Frontage, Lake View, Lakes, Level, View, Water View, Waterfront
- Suitable Land Usage:
- Residential
- Roof Desc.:
- Metal
- Driveway Desc.:
- Crushed Stone
- Foundation Desc.:
- Slab - Concrete
- Sewer Desc.:
- Alternative System, On-Site Septic Exists
- Garage/Parking:
- Yes
- Garage Spaces:
- 1
- Road Frontage:
- 0
Other Information
- List Date:
- 2024-05-14
- Last Updated:
- 2024-10-28 20:41:58


