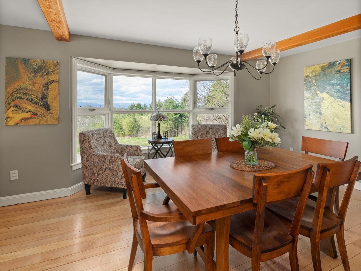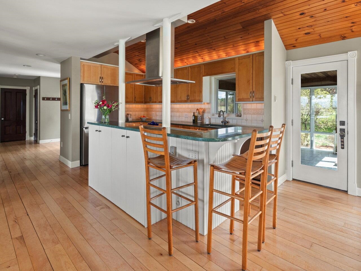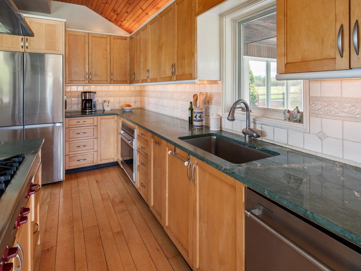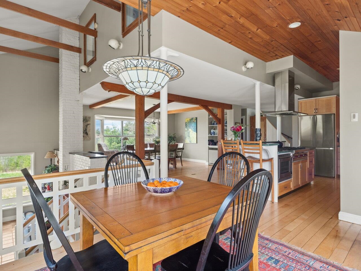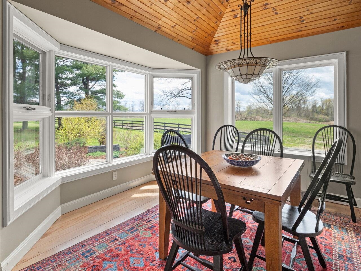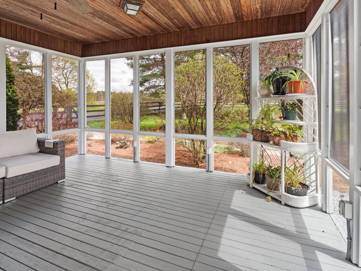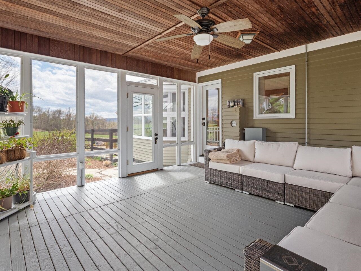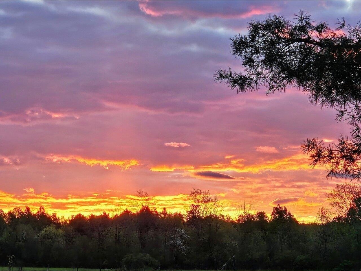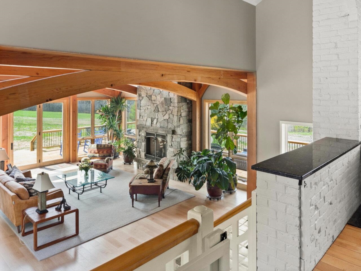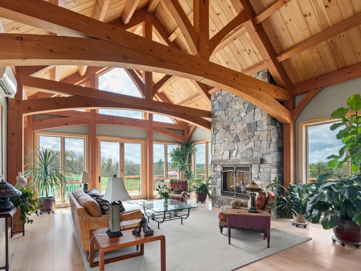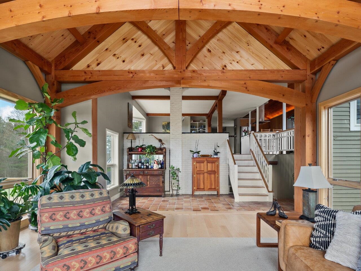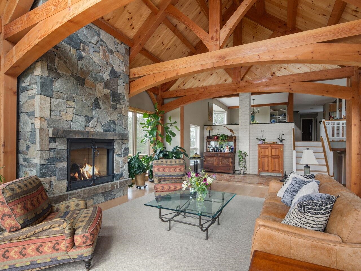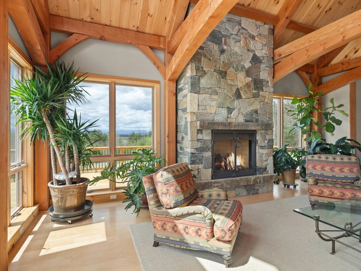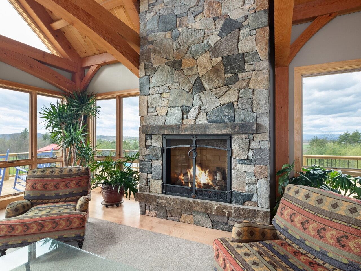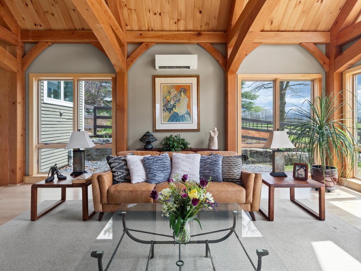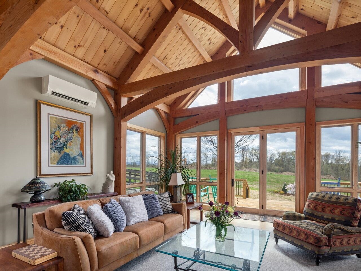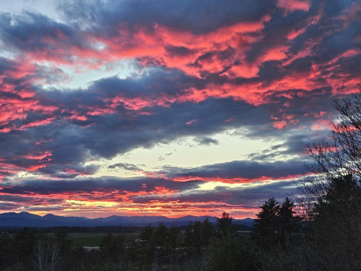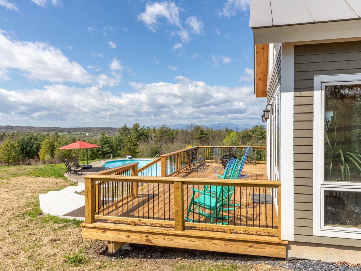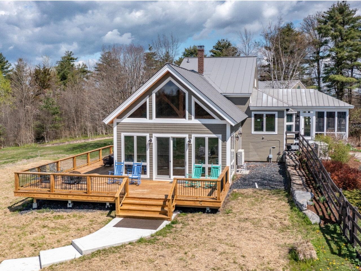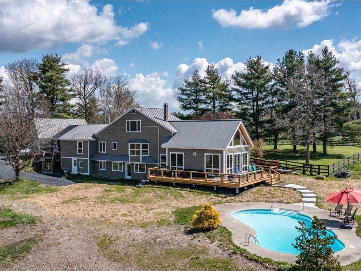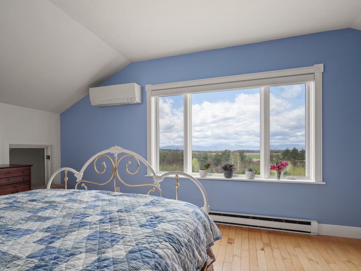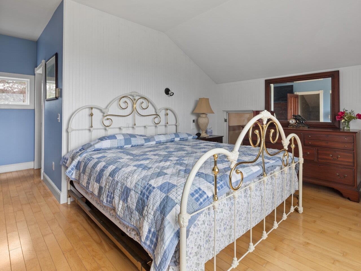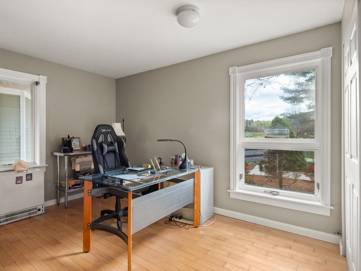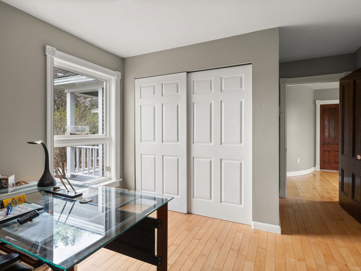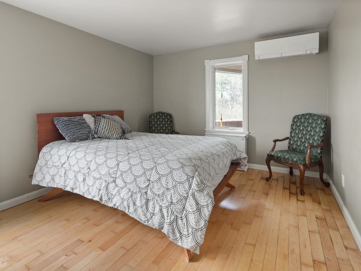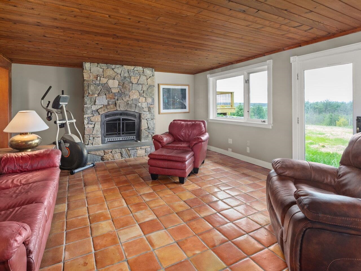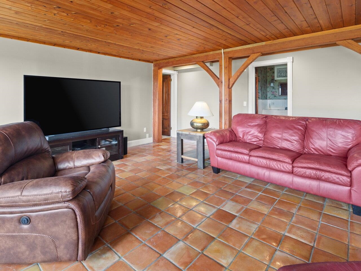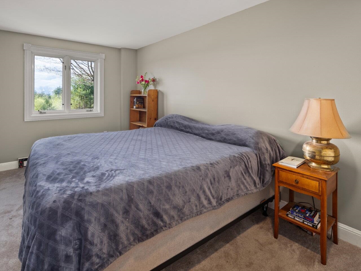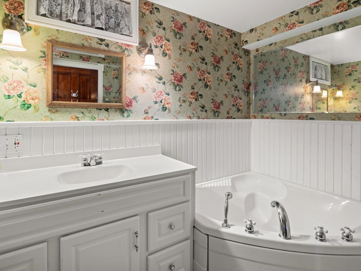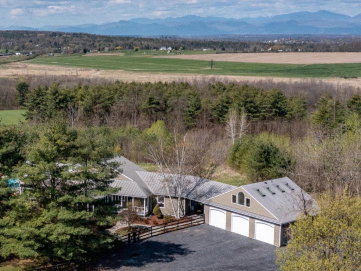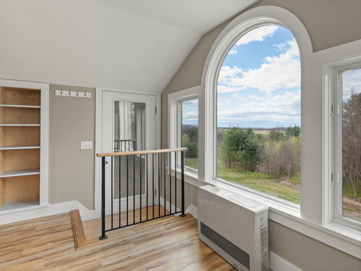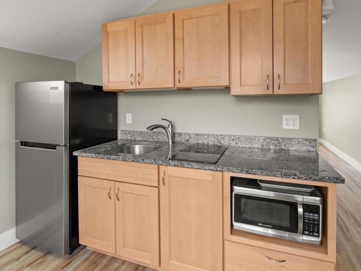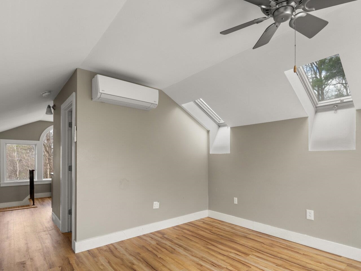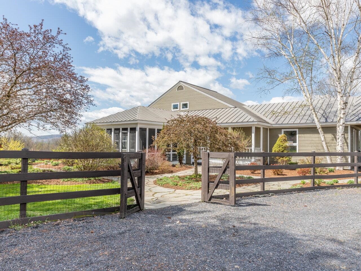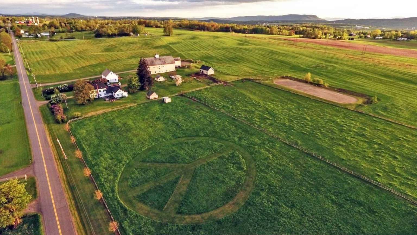1 of 40

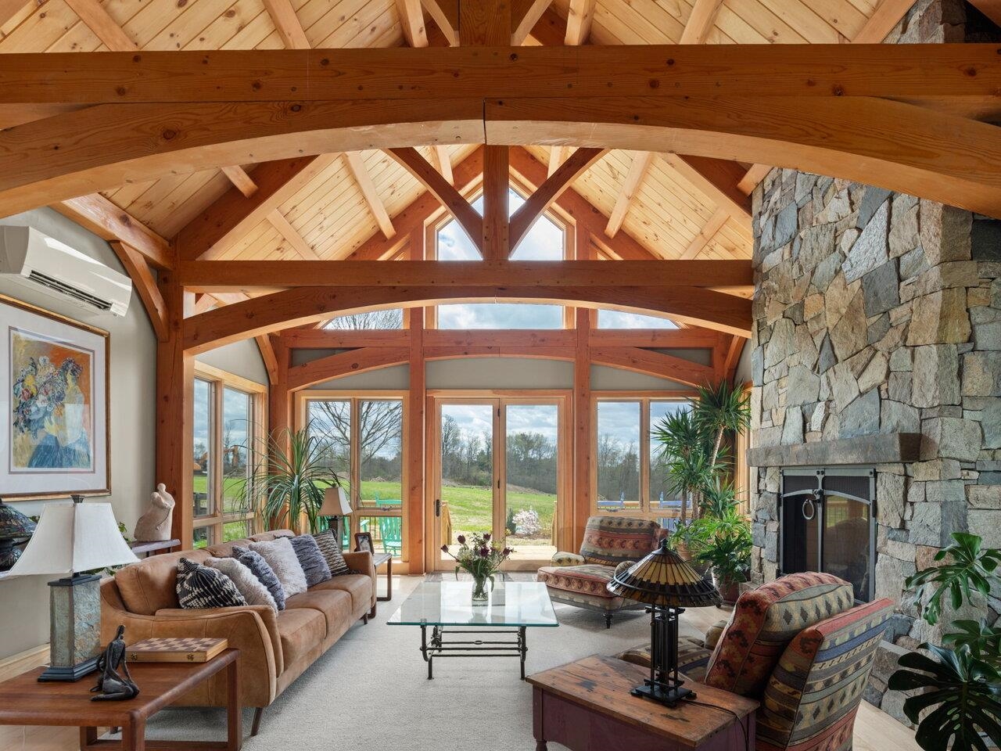
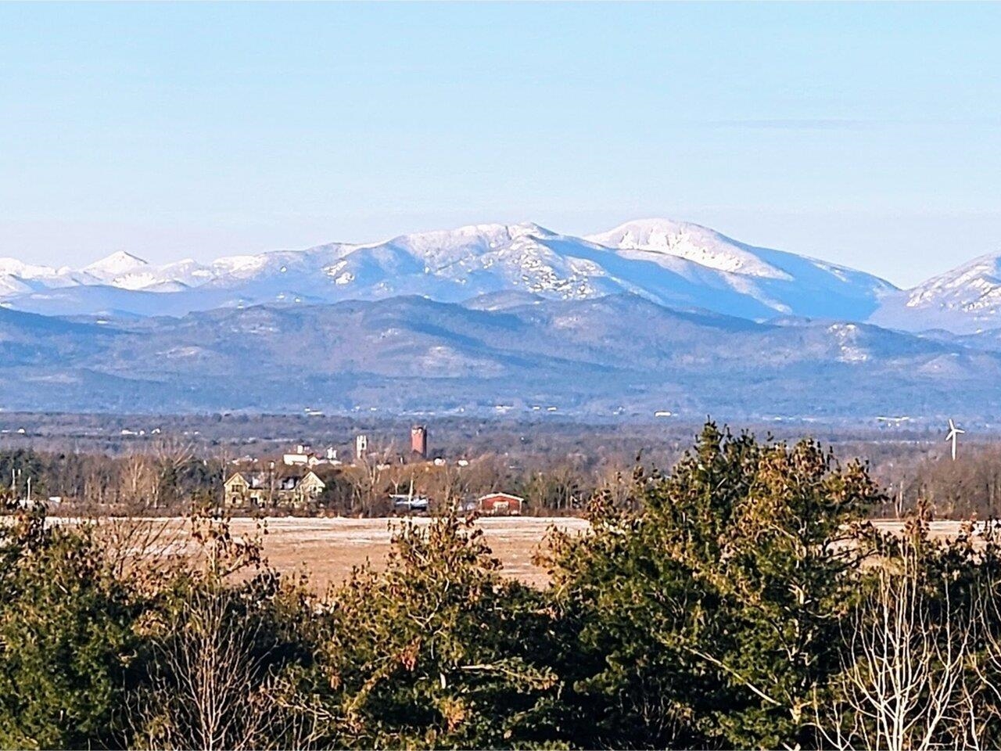
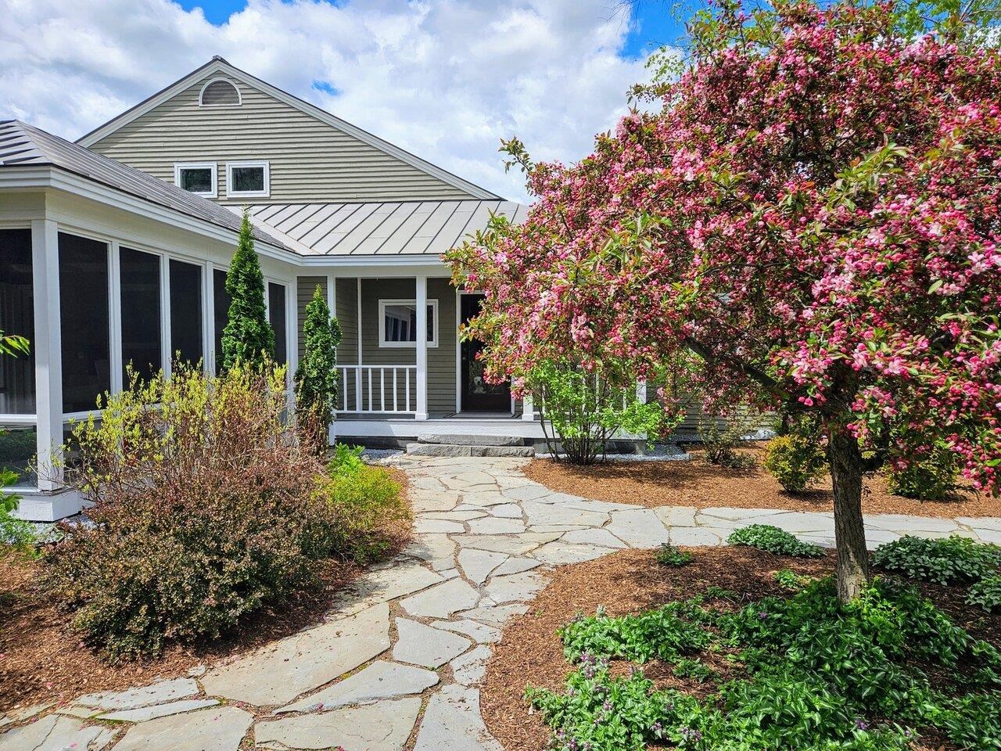
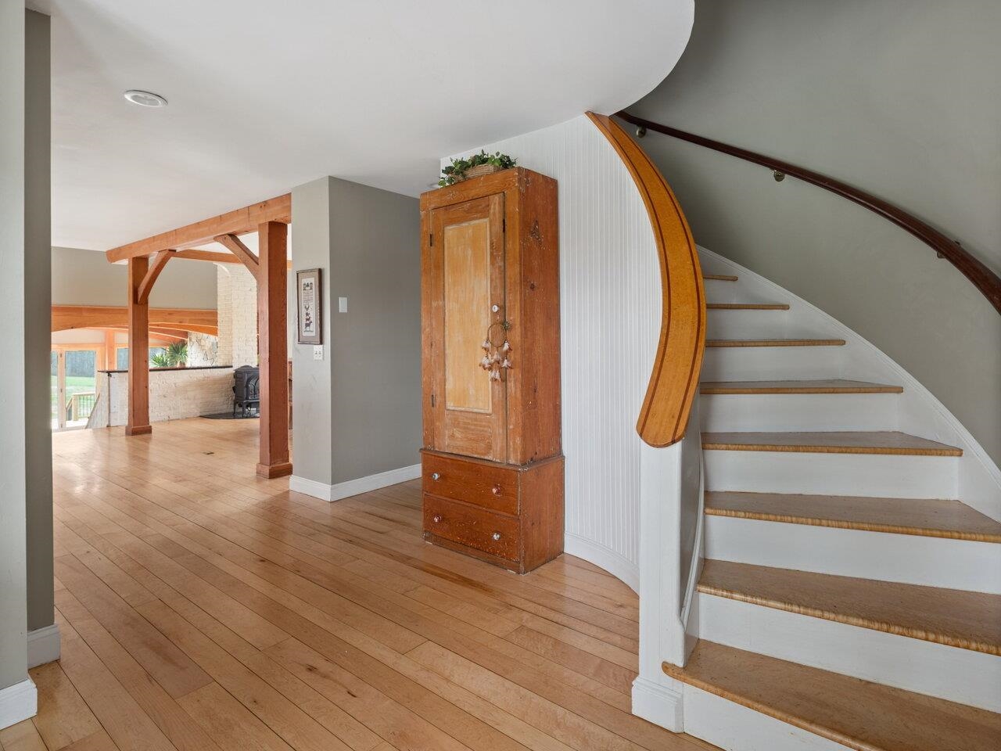
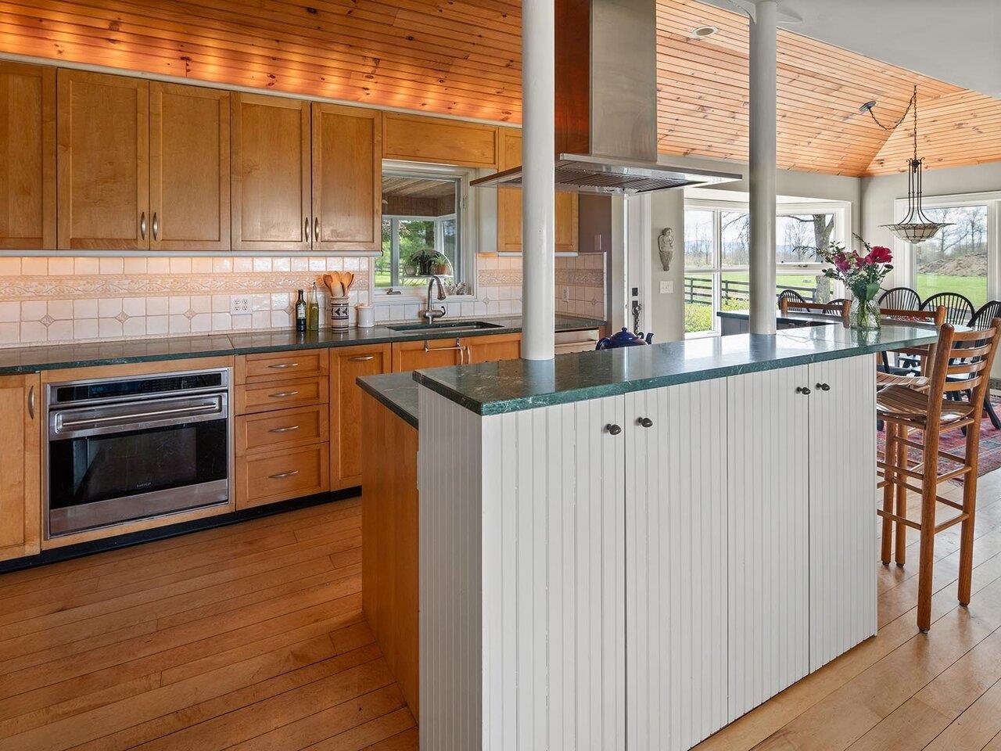
General Property Information
- Property Status:
- Active
- Price:
- $1, 495, 000
- Assessed:
- $0
- Assessed Year:
- County:
- VT-Addison
- Acres:
- 20.00
- Property Type:
- Single Family
- Year Built:
- 1985
- Agency/Brokerage:
- Michael Johnston
Coldwell Banker Hickok and Boardman - Bedrooms:
- 5
- Total Baths:
- 4
- Sq. Ft. (Total):
- 3956
- Tax Year:
- 2023
- Taxes:
- $13, 378
- Association Fees:
Welcome to your rural oasis! This 20-acre property offers stunning views of the Adirondack Mountains and captivating sunsets. Flooded with light, this home blends old-world charm with modern convenience, surrounded by a lush garden and fenced lawn. Head into the elegant Post and Beam great room with a cozy gas fireplace and access to the new deck and in-ground pool. The dining area features pine ceilings and Birds-eye Maple Flooring, perfect for admiring the Adirondack views. The spacious kitchen boasts Imported Italian tile, Marble countertops, and a sunlit breakfast nook. Enjoy mornings on the three-season porch. With two bedrooms and a study on the first floor, plus a primary suite upstairs, there's ample space. The lower level offers a family room with fireplace and a bedroom. This home includes a 3-car garage with an office and an apartment upstairs, complete with skylights and a cedar closet. Plus, a new modern septic system provides peace of mind. Conveniently located near Vergennes, Middlebury, and Burlington, this tranquil retreat awaits. Don't miss out-schedule your showing today!
Interior Features
- # Of Stories:
- 1.5
- Sq. Ft. (Total):
- 3956
- Sq. Ft. (Above Ground):
- 2442
- Sq. Ft. (Below Ground):
- 1514
- Sq. Ft. Unfinished:
- 0
- Rooms:
- 18
- Bedrooms:
- 5
- Baths:
- 4
- Interior Desc:
- Central Vacuum, Cathedral Ceiling, Ceiling Fan, Dining Area, Fireplace - Gas, Fireplaces - 3+, In-Law/Accessory Dwelling, Kitchen Island, Kitchen/Dining, Primary BR w/ BA, Natural Light, Skylight, Walk-in Closet, Laundry - Basement
- Appliances Included:
- Dishwasher, Dryer, Microwave, Oven - Wall, Refrigerator, Washer, Stove - Gas, Water Heater - Electric
- Flooring:
- Ceramic Tile, Vinyl Plank, Wood
- Heating Cooling Fuel:
- Electric, Oil
- Water Heater:
- Basement Desc:
- Exterior Access, Finished, Full, Insulated, Stairs - Interior, Walkout
Exterior Features
- Style of Residence:
- Contemporary
- House Color:
- Sage
- Time Share:
- No
- Resort:
- Exterior Desc:
- Exterior Details:
- Deck, Fence - Partial, Garden Space, Pool - In Ground, Porch - Enclosed
- Amenities/Services:
- Land Desc.:
- Country Setting, Mountain View, Open, View
- Suitable Land Usage:
- Roof Desc.:
- Standing Seam
- Driveway Desc.:
- Gravel, Right-Of-Way (ROW)
- Foundation Desc.:
- Concrete
- Sewer Desc.:
- On-Site Septic Exists, Private
- Garage/Parking:
- Yes
- Garage Spaces:
- 3
- Road Frontage:
- 0
Other Information
- List Date:
- 2024-05-14
- Last Updated:
- 2024-07-05 20:25:26


