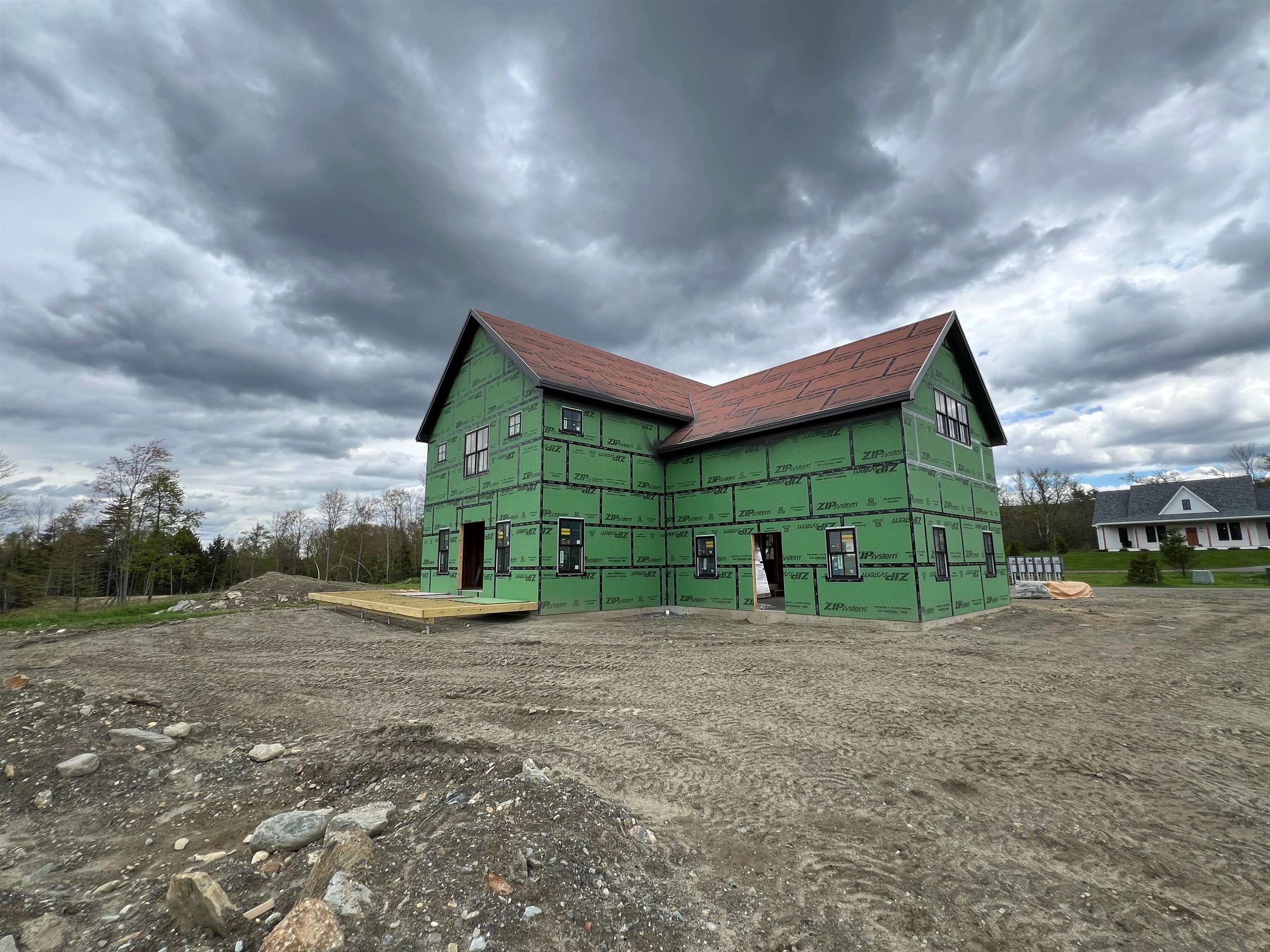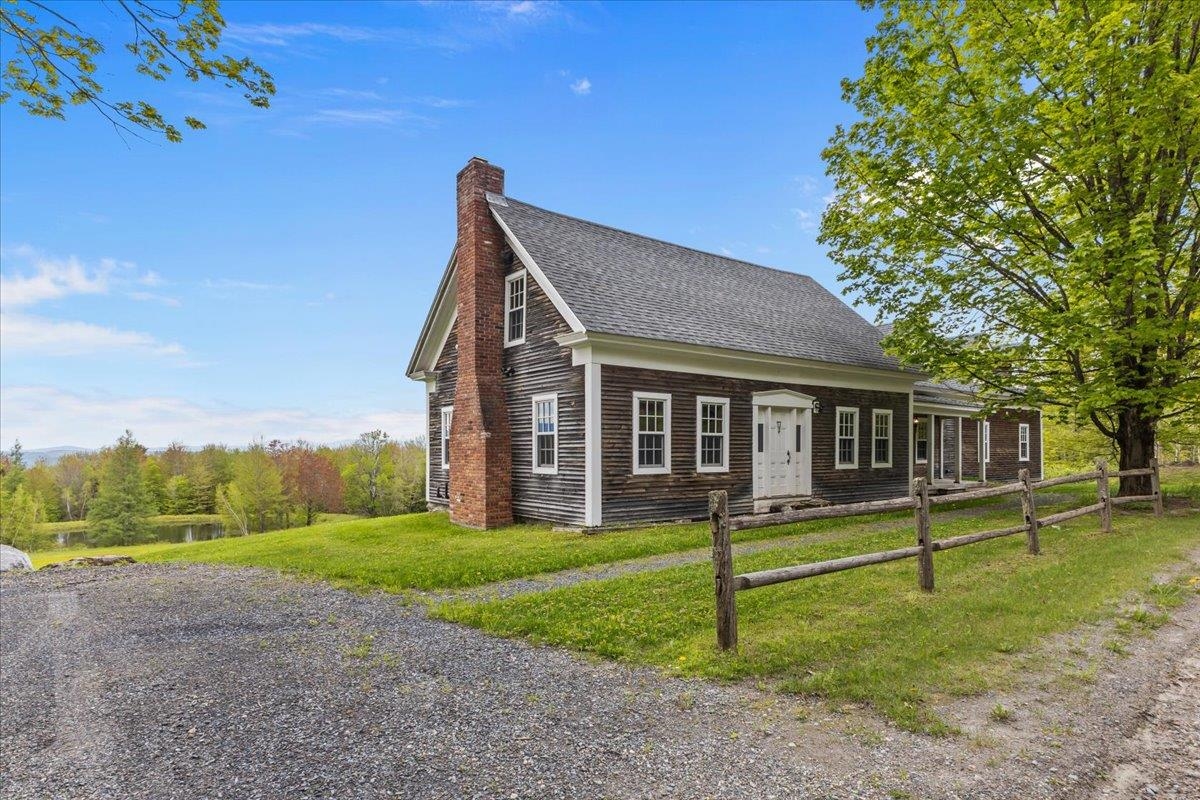1 of 24

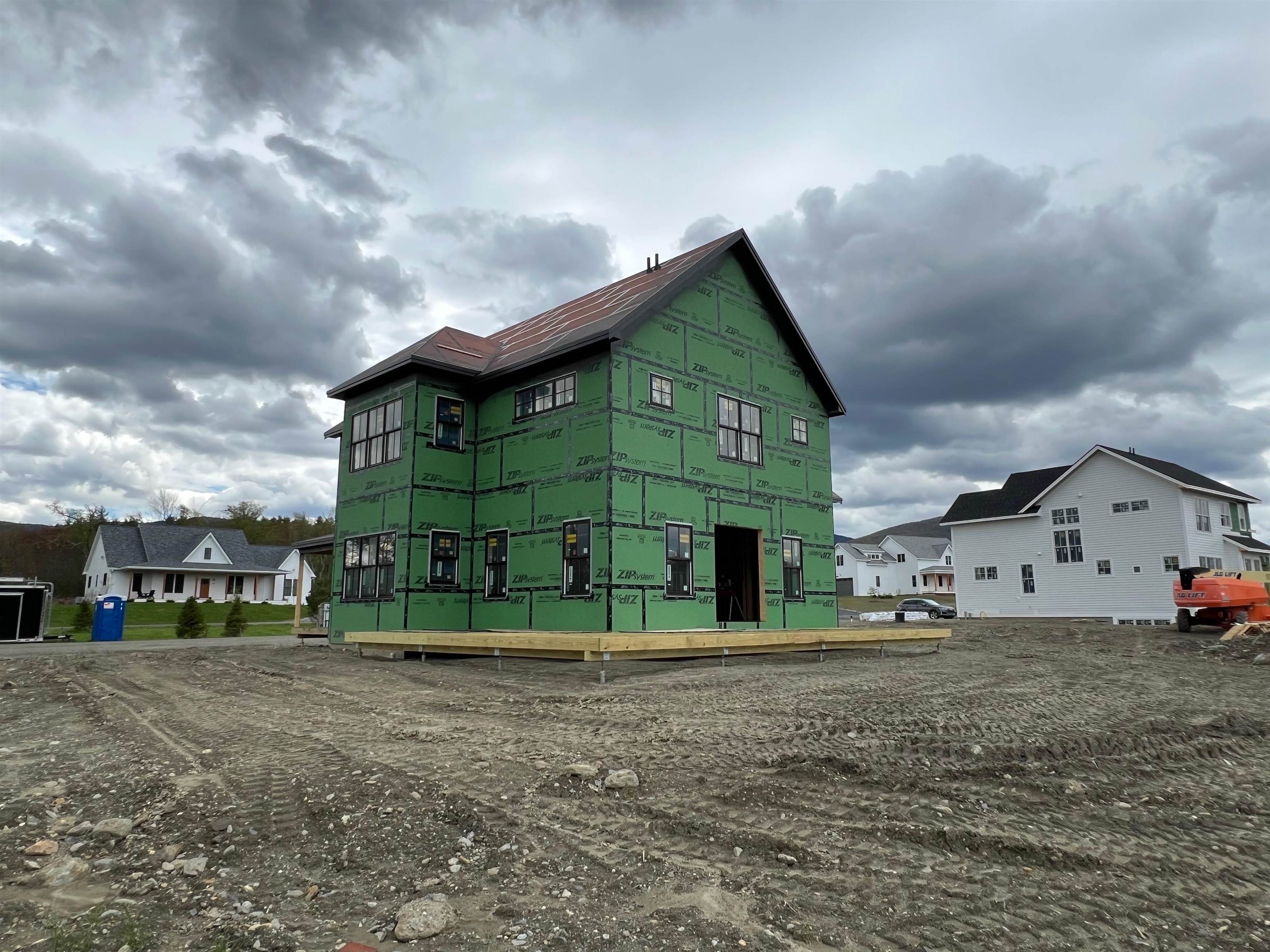
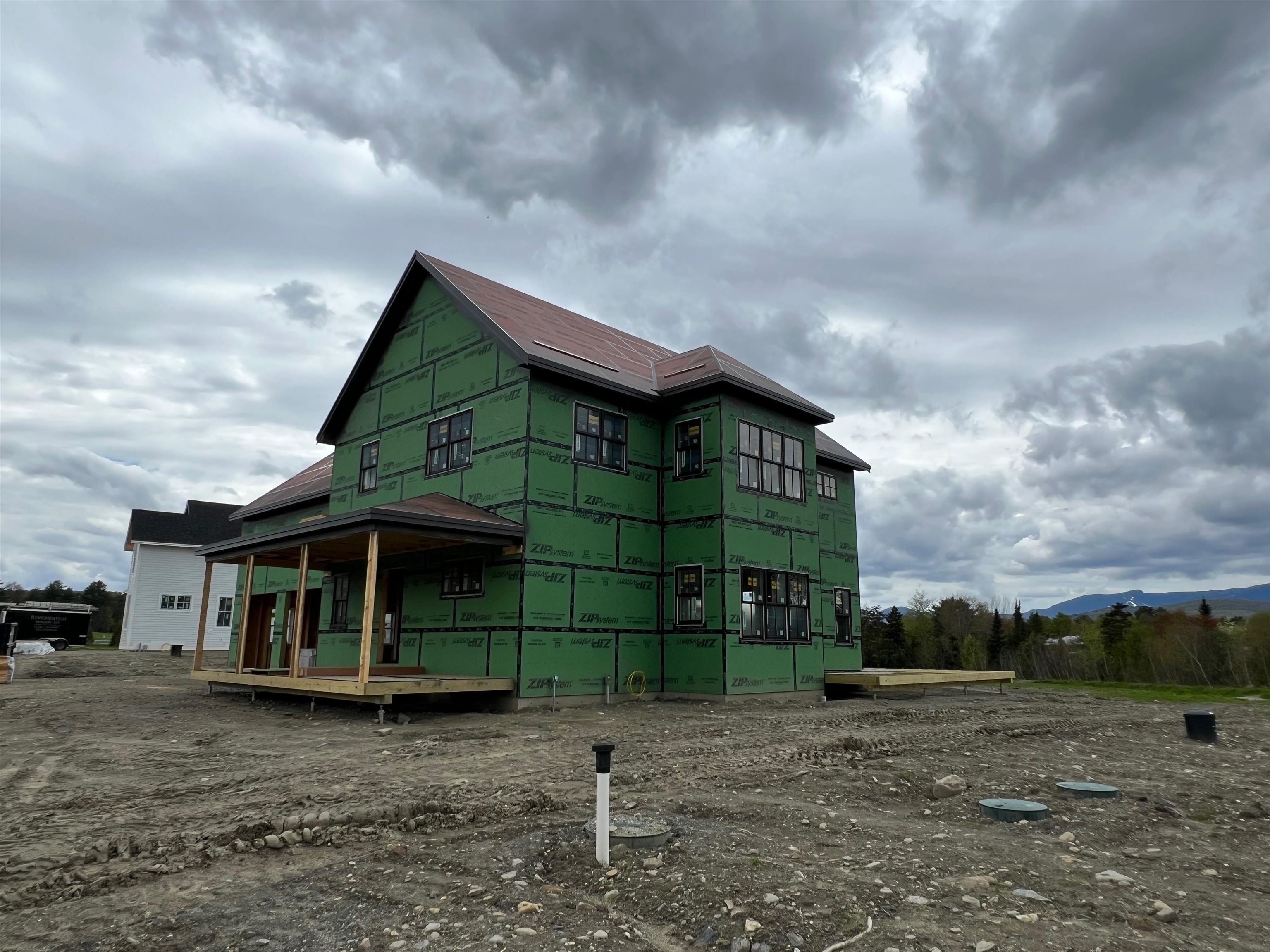

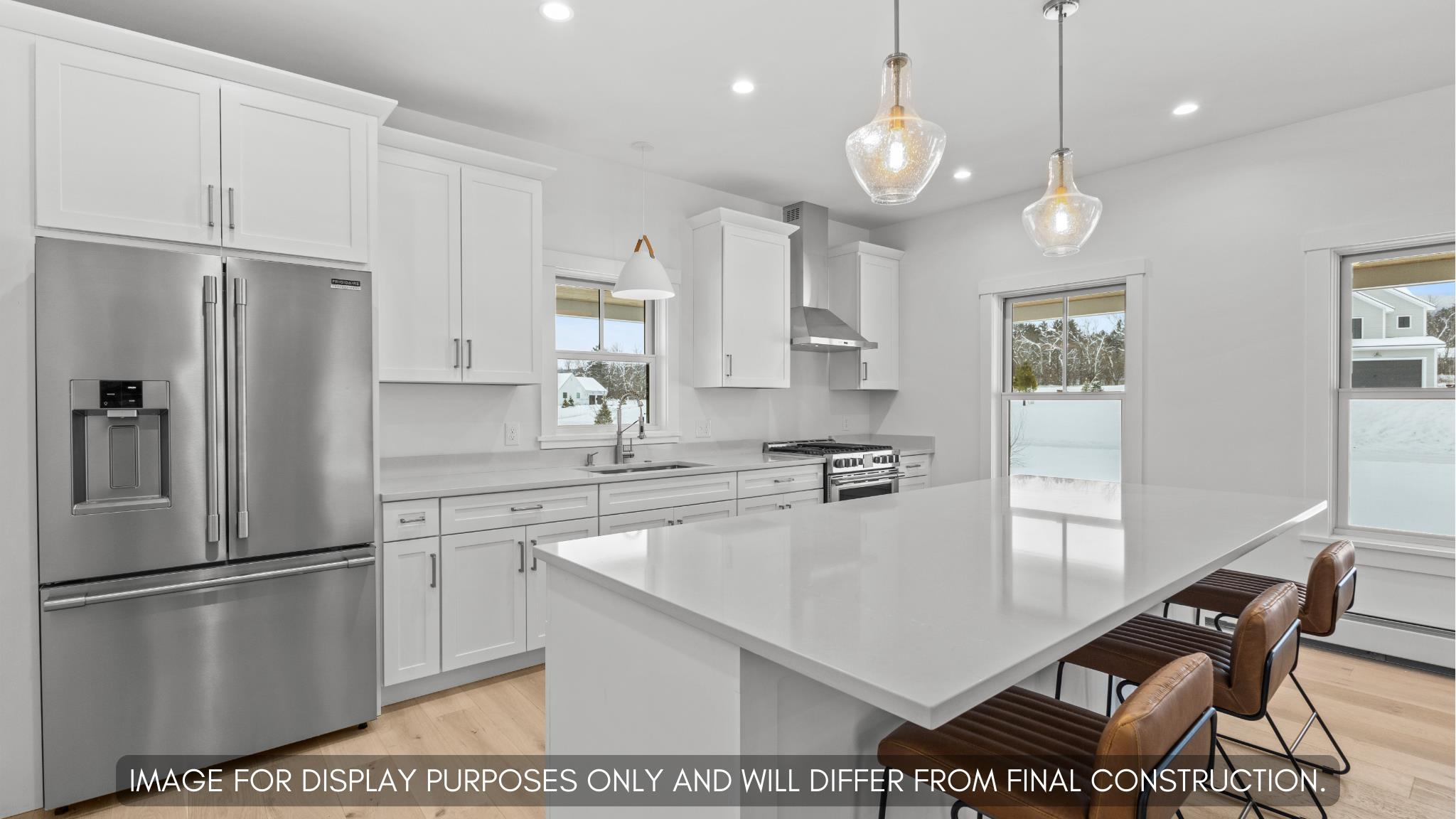

General Property Information
- Property Status:
- Active
- Price:
- $1, 149, 000
- Unit Number
- #6
- Assessed:
- $0
- Assessed Year:
- County:
- VT-Lamoille
- Acres:
- 0.52
- Property Type:
- Single Family
- Year Built:
- 2024
- Agency/Brokerage:
- Smith Macdonald Group
Coldwell Banker Carlson Real Estate - Bedrooms:
- 3
- Total Baths:
- 3
- Sq. Ft. (Total):
- 2817
- Tax Year:
- 2023
- Taxes:
- $11, 820
- Association Fees:
Welcome to the Tinker Farm community, where this stunning modern farmhouse stands as the epitome of contemporary living. The heart of this home lies in its inviting kitchen, featuring stainless steel appliances and a spacious island, ideal for culinary adventures. The open layout flows seamlessly from the kitchen into the living area, where a cozy gas fireplace beckons, offering a warm retreat as the seasons change. Inside, warmth and sophistication intertwine, showcased by hardwood flooring that spans the main and upper levels. The primary bedroom is a haven, boasting a private en suite bathroom, expansive walk-in closets, and breathtaking views of Stowe Mtn Resort. Two additional bedrooms offer comfort with a shared bath perfect for accommodating guests. The home office space provides a sanctuary for those seeking a balance between work and home life. Outdoor living takes center stage, with a large back deck offering expansive views and a dining alcove, creating an idyllic space for relaxation and entertaining. Access to shared land, including a community swimming pond, perfect for enjoying leisurely afternoons. From the meticulously landscaped yard to the practical paved driveway, attention to detail is evident at every turn. This residence transcends mere accommodation, offering a dream lifestyle waiting to be embraced at Tinker Farm.Finished interior images are from another property at the Elizabeths Lane development and will differ from the completed product.
Interior Features
- # Of Stories:
- 2
- Sq. Ft. (Total):
- 2817
- Sq. Ft. (Above Ground):
- 2817
- Sq. Ft. (Below Ground):
- 0
- Sq. Ft. Unfinished:
- 1400
- Rooms:
- 8
- Bedrooms:
- 3
- Baths:
- 3
- Interior Desc:
- Fireplace - Gas, Kitchen Island, Kitchen/Dining, Living/Dining, Primary BR w/ BA, Natural Light, Vaulted Ceiling, Walk-in Closet
- Appliances Included:
- Dishwasher - Energy Star, Dryer - Energy Star, Range - Gas, Refrigerator-Energy Star, Washer - Energy Star, Water Heater-Gas-LP/Bttle
- Flooring:
- Hardwood, Tile
- Heating Cooling Fuel:
- Gas - LP/Bottle
- Water Heater:
- Basement Desc:
- Full, Unfinished
Exterior Features
- Style of Residence:
- Farmhouse, Modern Architecture
- House Color:
- Time Share:
- No
- Resort:
- Exterior Desc:
- Exterior Details:
- Deck, Porch - Covered
- Amenities/Services:
- Land Desc.:
- Mountain View, Open, Ski Area, Wooded
- Suitable Land Usage:
- Roof Desc.:
- Shingle - Asphalt
- Driveway Desc.:
- Paved
- Foundation Desc.:
- Concrete
- Sewer Desc.:
- Septic Shared
- Garage/Parking:
- Yes
- Garage Spaces:
- 2
- Road Frontage:
- 0
Other Information
- List Date:
- 2024-05-13
- Last Updated:
- 2024-06-20 18:42:05


















