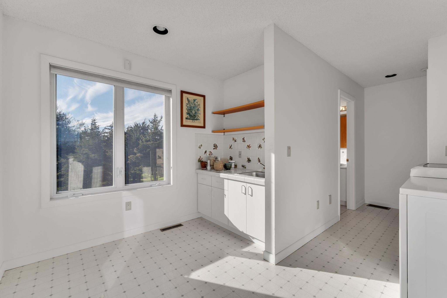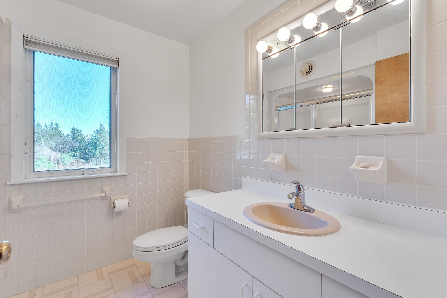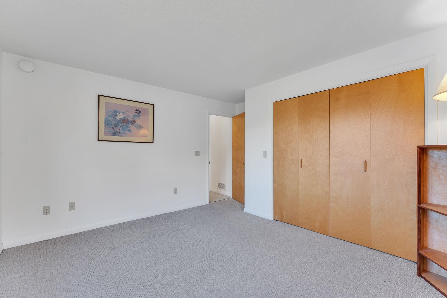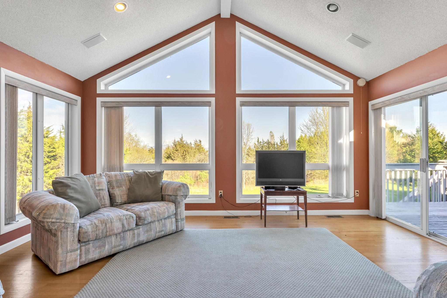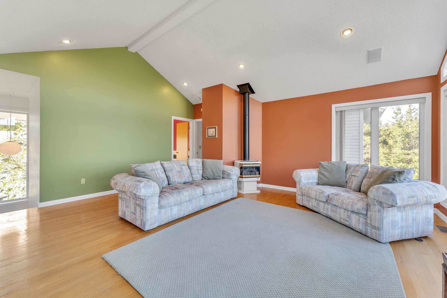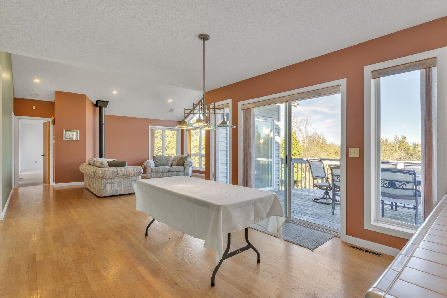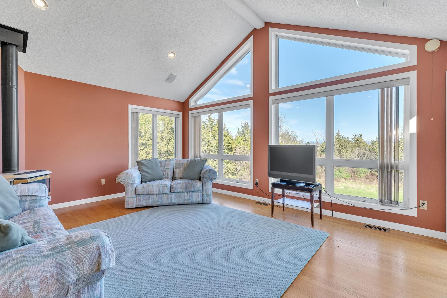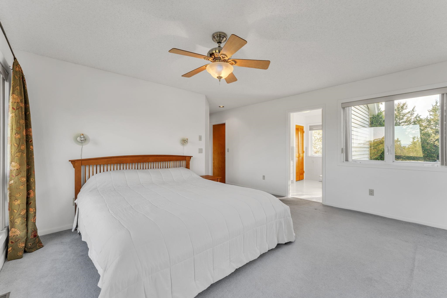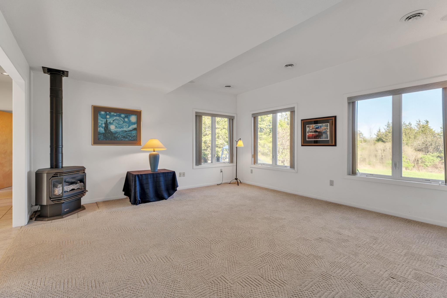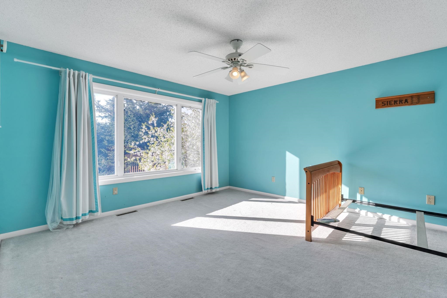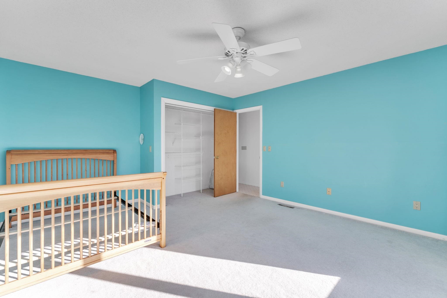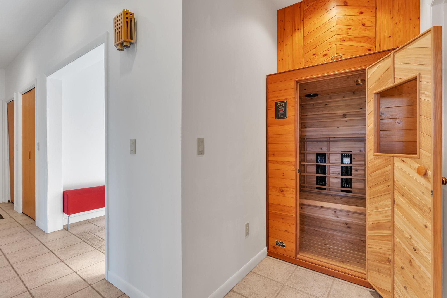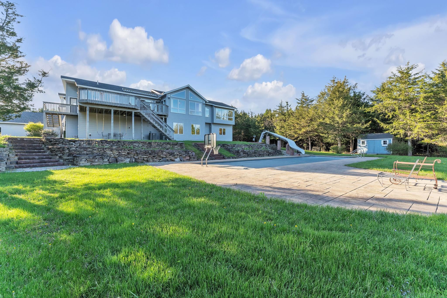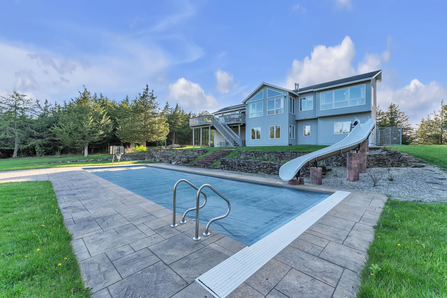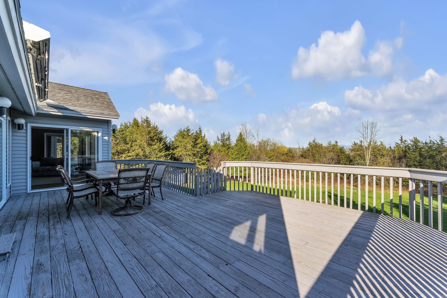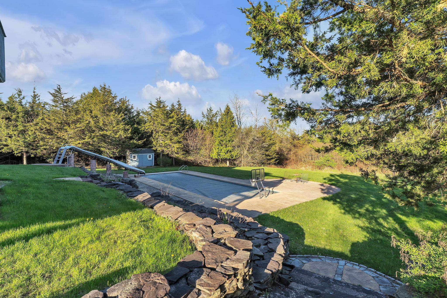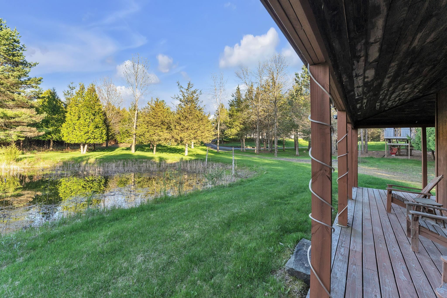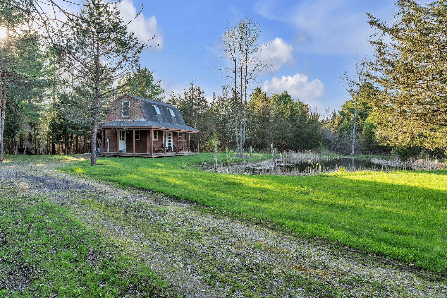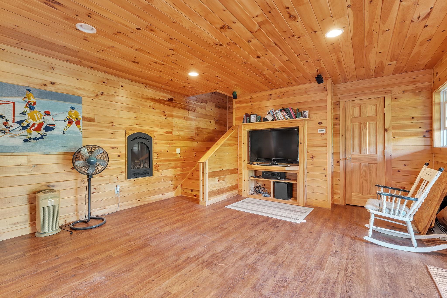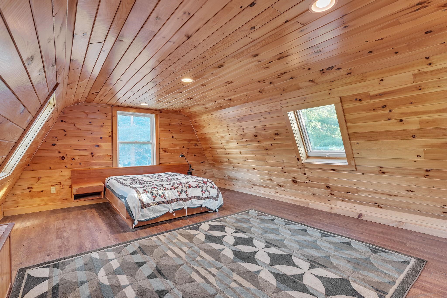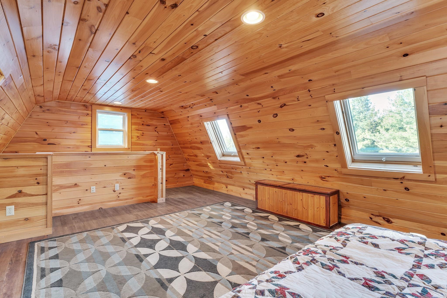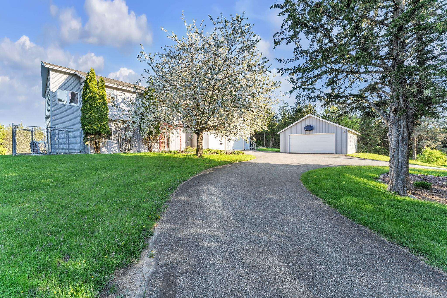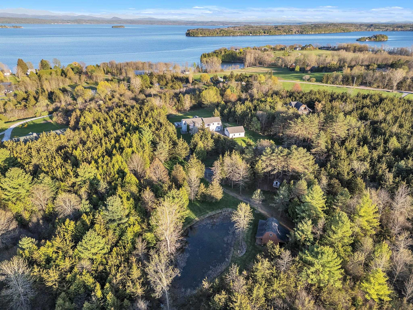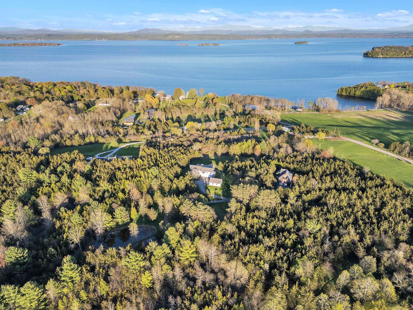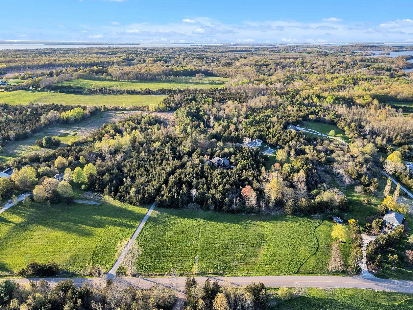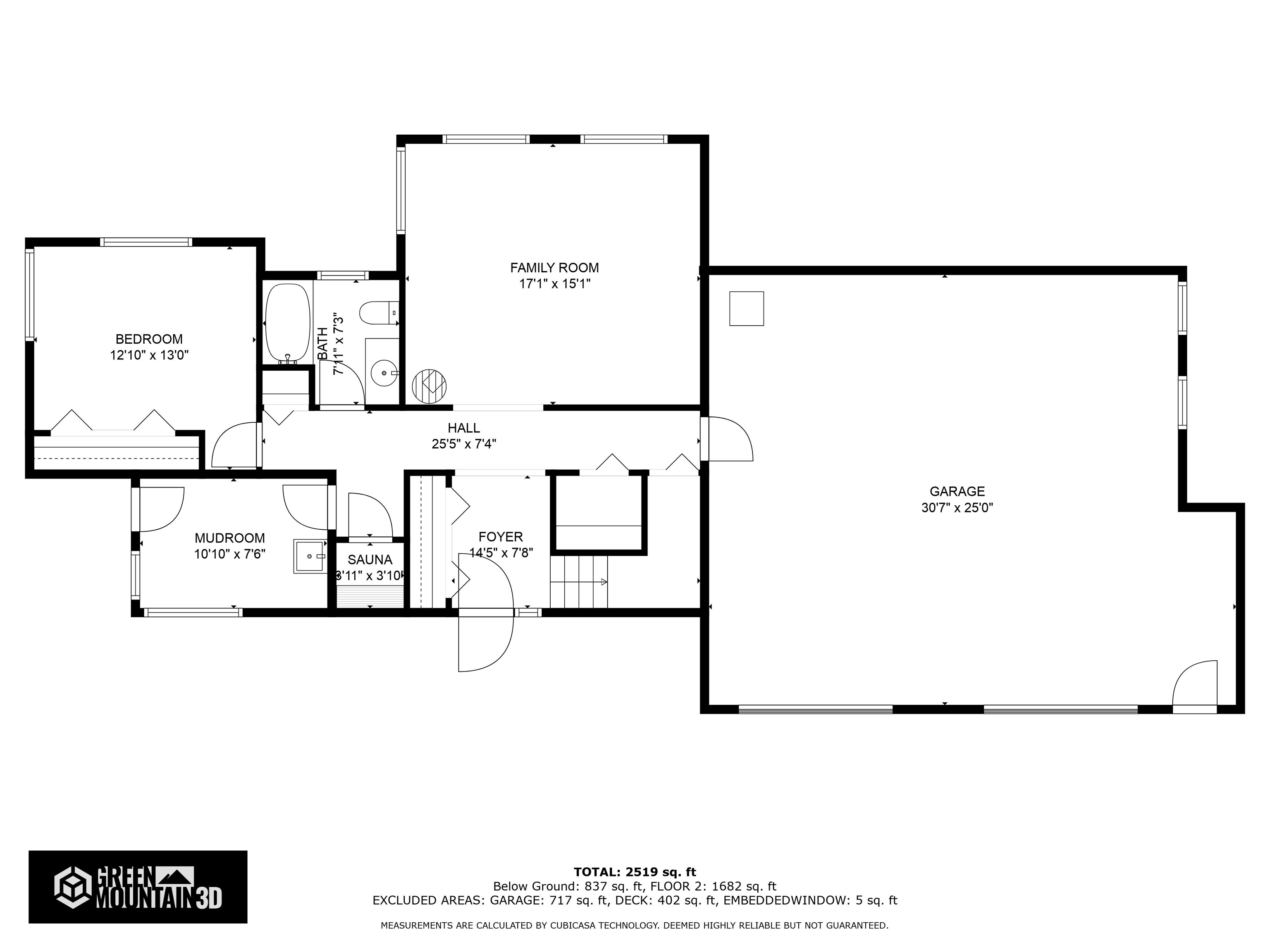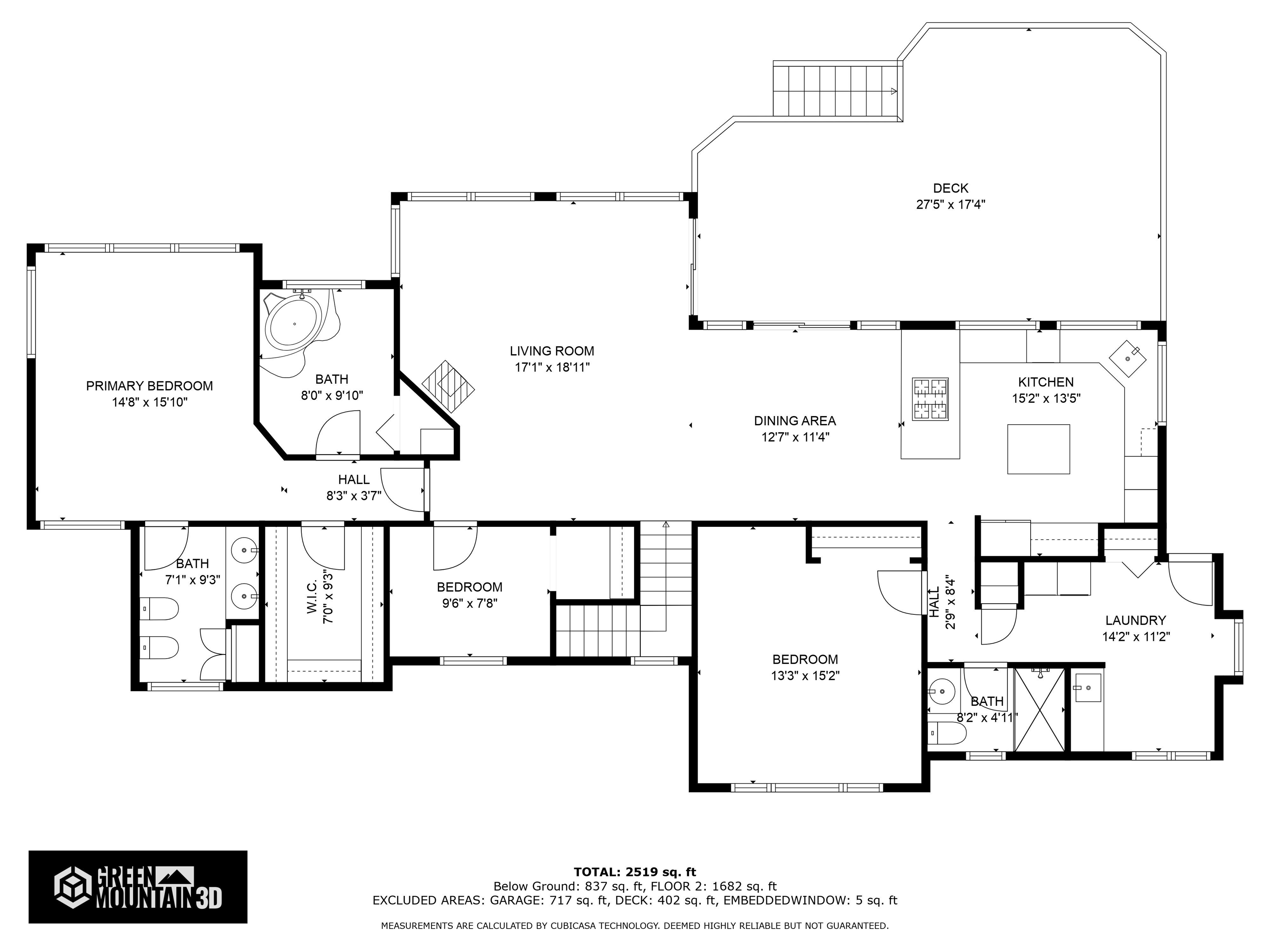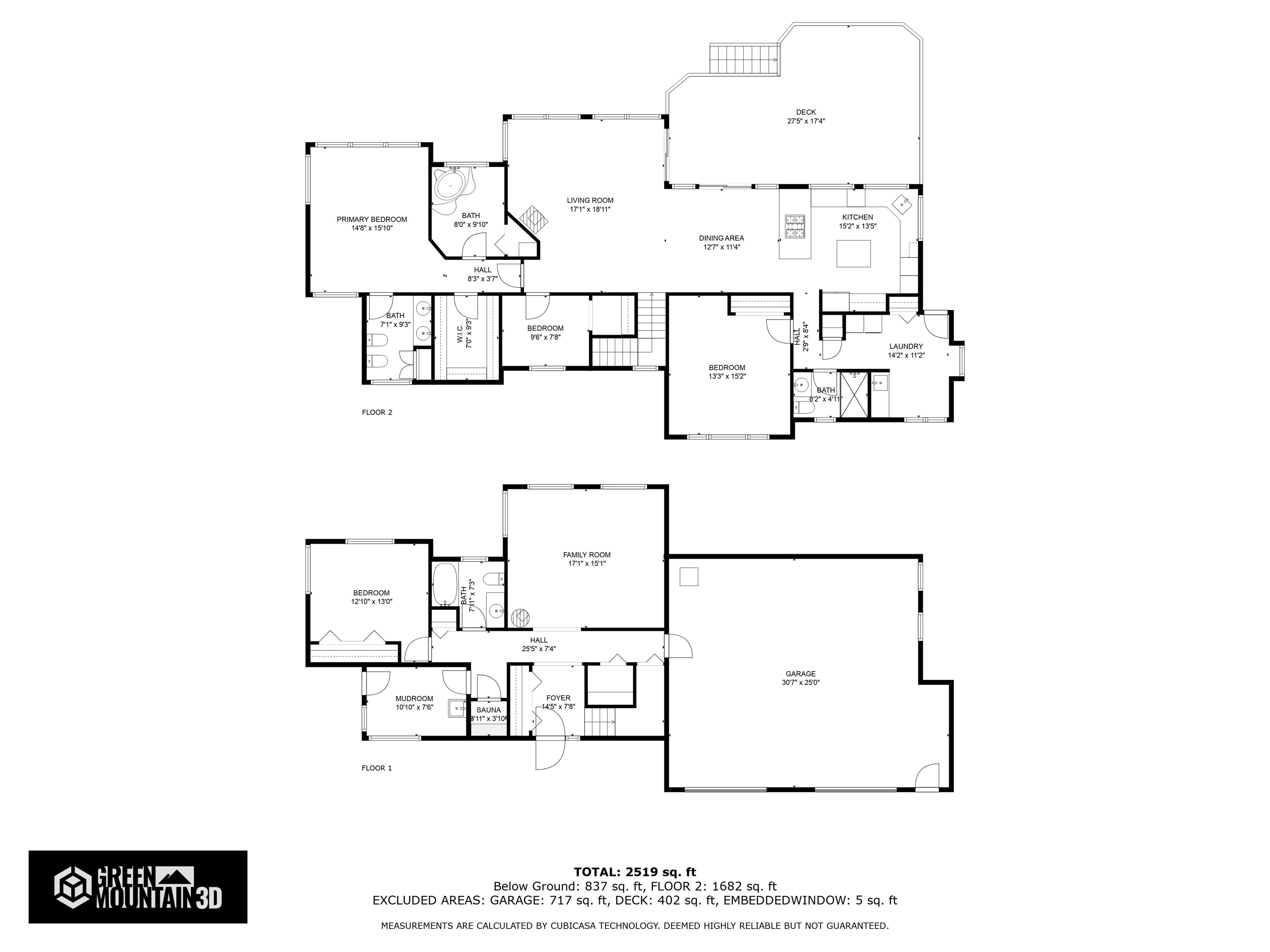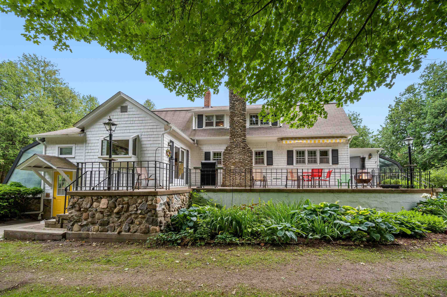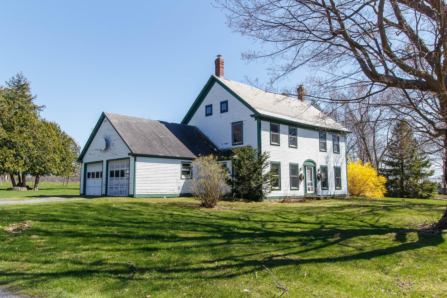1 of 35
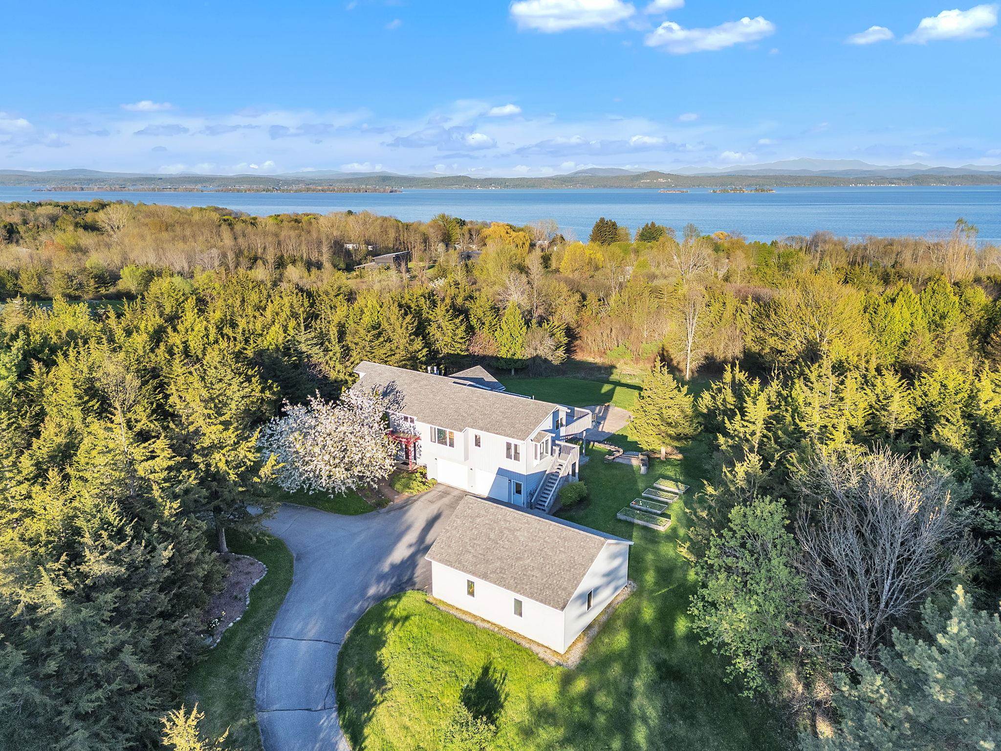
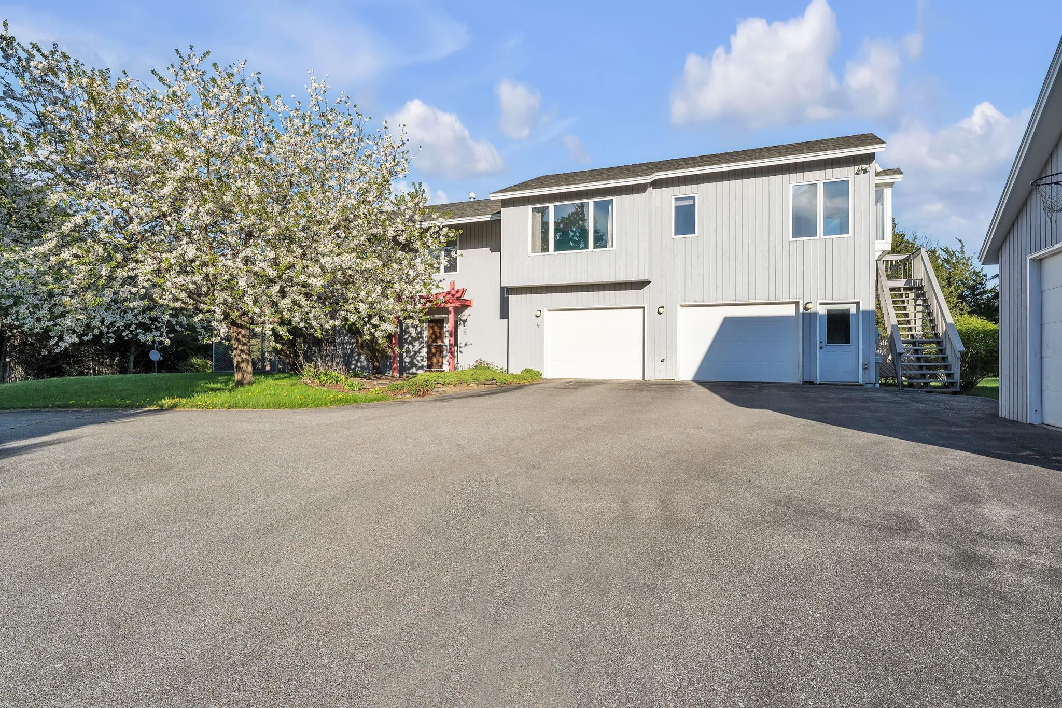
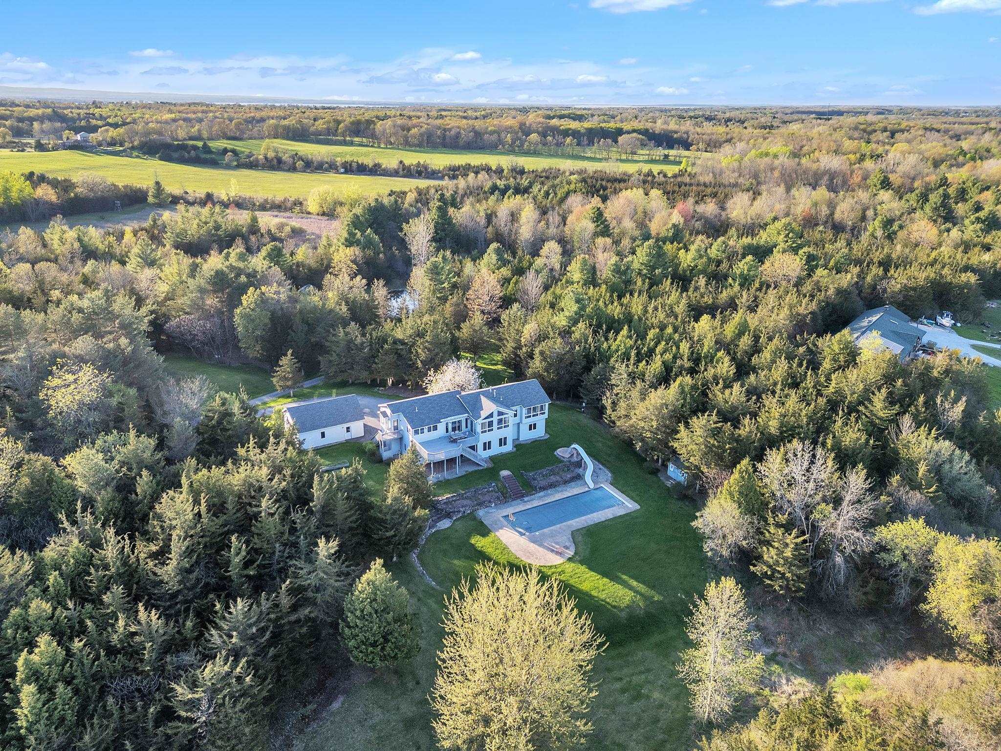
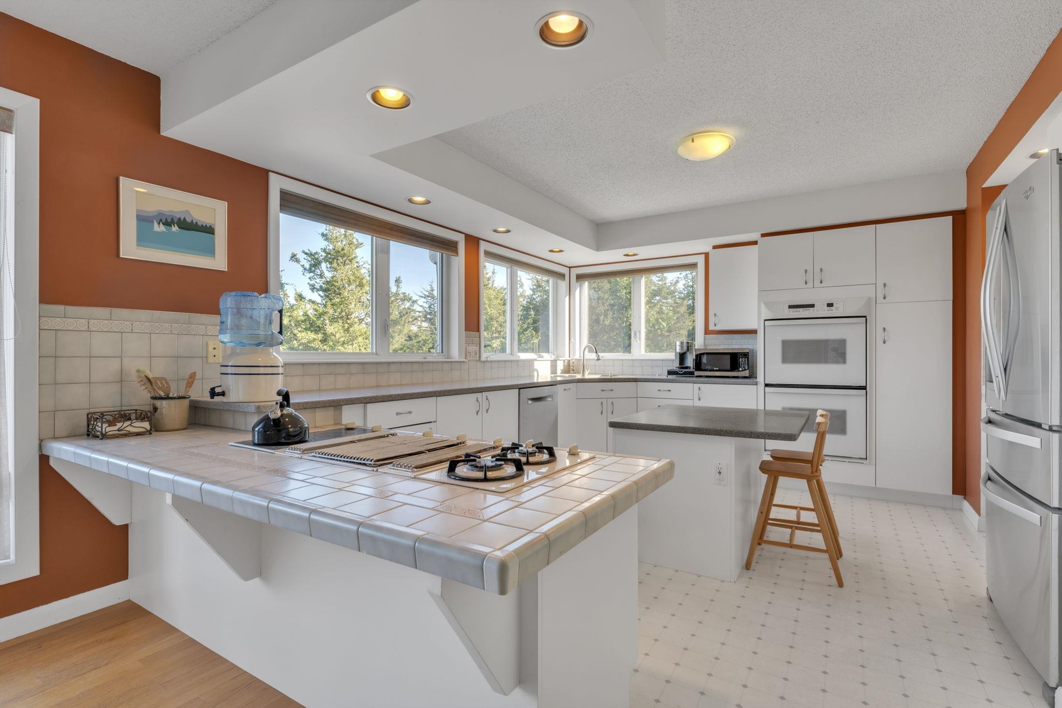

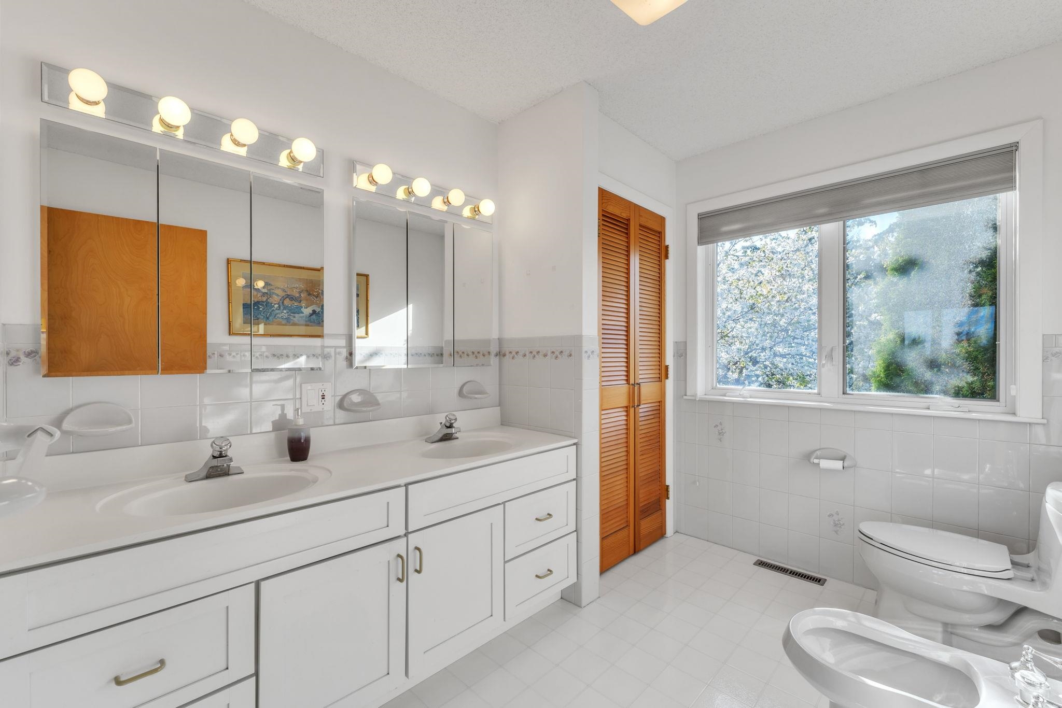
General Property Information
- Property Status:
- Active
- Price:
- $825, 000
- Assessed:
- $0
- Assessed Year:
- County:
- VT-Grand Isle
- Acres:
- 7.75
- Property Type:
- Single Family
- Year Built:
- 1997
- Agency/Brokerage:
- Kevin Holmes
Could not find - Bedrooms:
- 4
- Total Baths:
- 3
- Sq. Ft. (Total):
- 3202
- Tax Year:
- 2022
- Taxes:
- $10, 234
- Association Fees:
**Please ask for the already-completed walkthrough video! Discover your private retreat situated on nearly 8 acres, complete with deeded lake access and an additional waterfront cottage for endless summer recreation. Swim, boat, and soak in epic views - a coveted feature for those who love water activities and tranquil landscapes. The property features a large heated pool surrounded by beautiful stonework and seasonal perennials, perfect for entertaining and relaxing. The rest of the year, you can enjoy a skating pond, treehouse, and zip line - everything you need for an outdoor adventure is right at your finger tips. Inside, enjoy an open-concept living space with vaulted ceilings and large windows showcasing the lake and mountains. The kitchen is equipped with high-end appliances and an island, ideal for gatherings against the backdrop of breathtaking views. The expansive deck further enhances outdoor enjoyment. The primary suite offers panoramic views and a spa-like bathroom. Additional amenities include a sauna, detached garage, and comprehensive security system, blending modern comfort with nature’s serenity. Showings begin 5/18/24
Interior Features
- # Of Stories:
- 2
- Sq. Ft. (Total):
- 3202
- Sq. Ft. (Above Ground):
- 3202
- Sq. Ft. (Below Ground):
- 0
- Sq. Ft. Unfinished:
- 0
- Rooms:
- 8
- Bedrooms:
- 4
- Baths:
- 3
- Interior Desc:
- Central Vacuum, Bar, Blinds, Ceiling Fan, Dining Area
- Appliances Included:
- Cooktop - Electric, Dishwasher, Dryer, Refrigerator, Washer
- Flooring:
- Carpet, Hardwood, Tile, Vinyl
- Heating Cooling Fuel:
- Gas - LP/Bottle
- Water Heater:
- Basement Desc:
Exterior Features
- Style of Residence:
- Contemporary
- House Color:
- Gray
- Time Share:
- No
- Resort:
- Exterior Desc:
- Exterior Details:
- Balcony, Deck, Fence - Dog, Garden Space, Guest House, Natural Shade, Patio, Pool - In Ground, Porch - Covered, Sauna, Shed, Beach Access
- Amenities/Services:
- Land Desc.:
- Lake Access, Lake View, Mountain View, Pond, Secluded, View, Water View
- Suitable Land Usage:
- Roof Desc.:
- Shingle - Architectural
- Driveway Desc.:
- Paved
- Foundation Desc.:
- Concrete
- Sewer Desc.:
- Leach Field - Mound, On-Site Septic Exists, Private
- Garage/Parking:
- Yes
- Garage Spaces:
- 4
- Road Frontage:
- 333
Other Information
- List Date:
- 2024-05-13
- Last Updated:
- 2024-06-04 14:33:44


