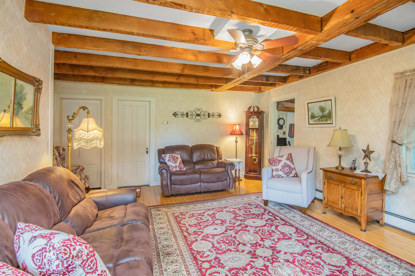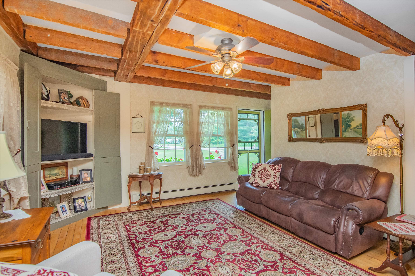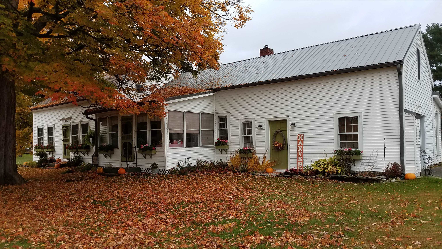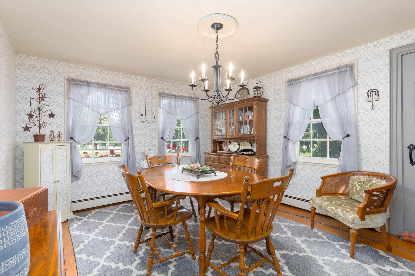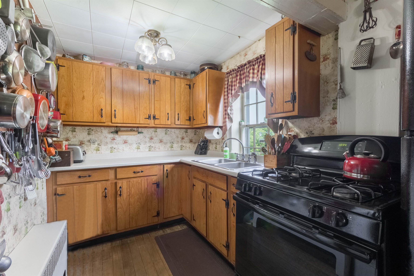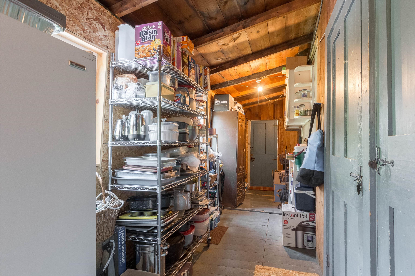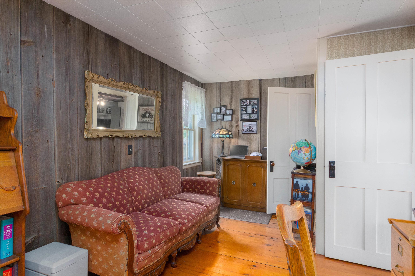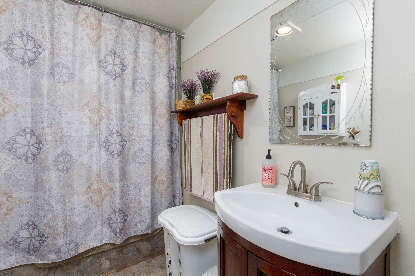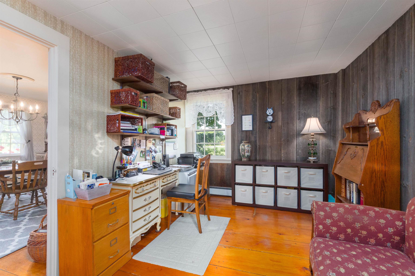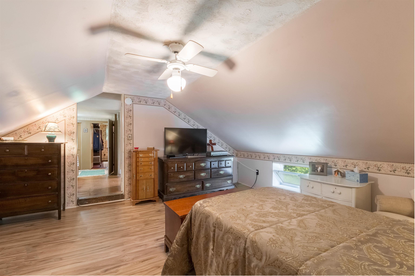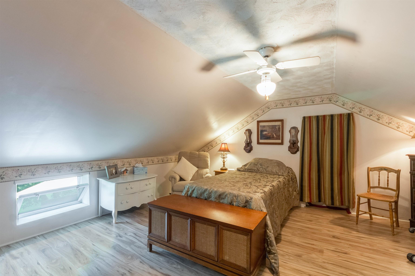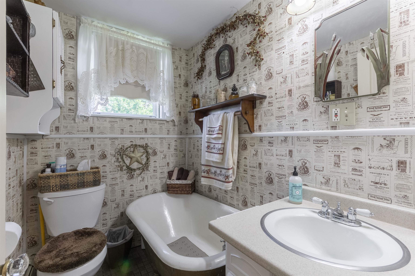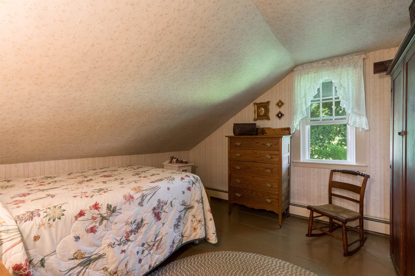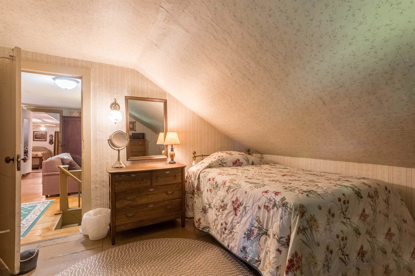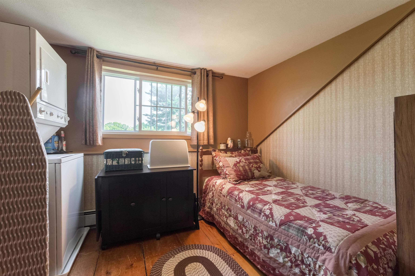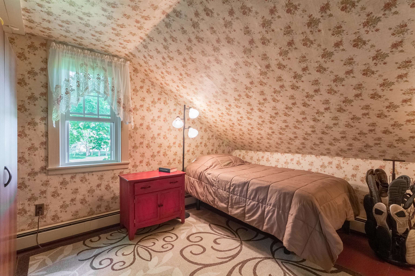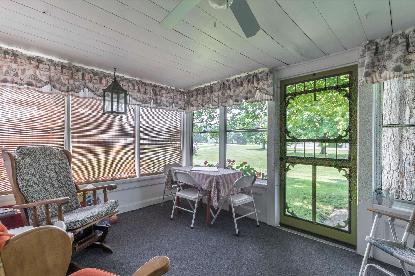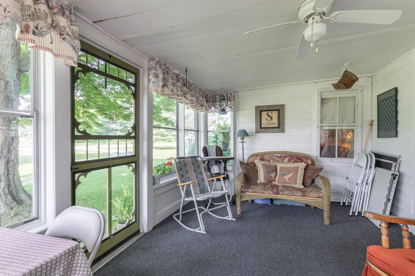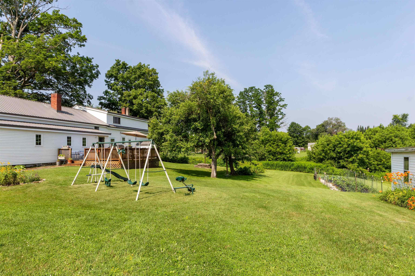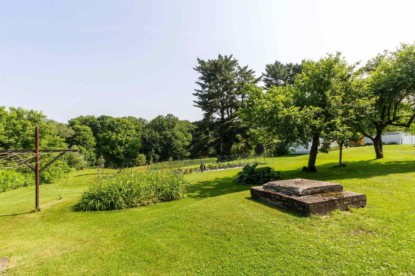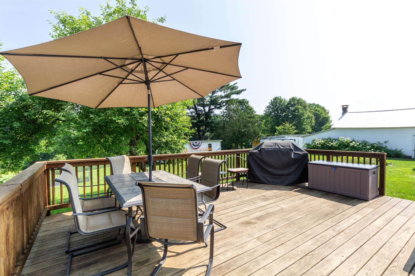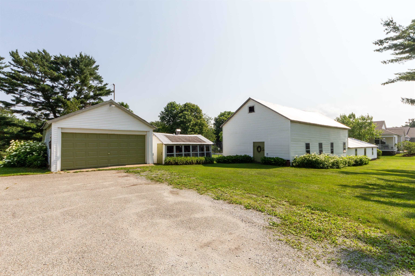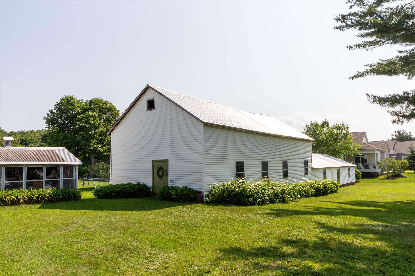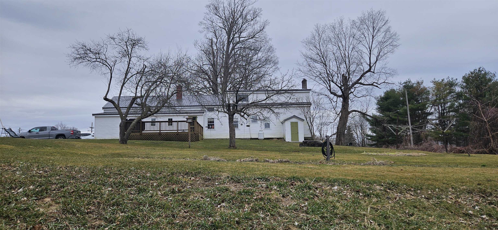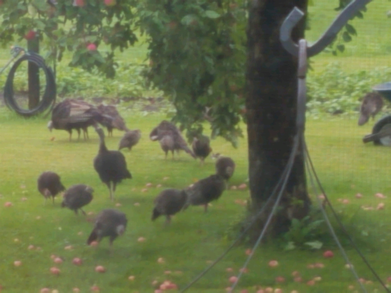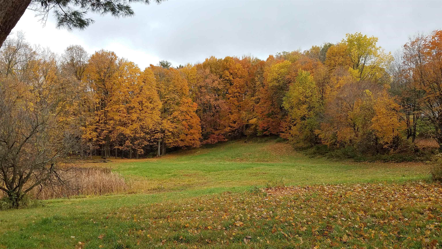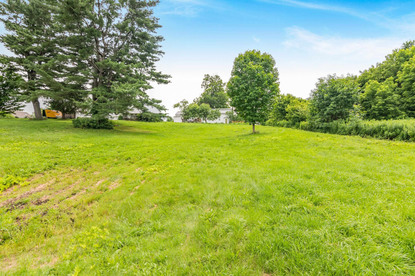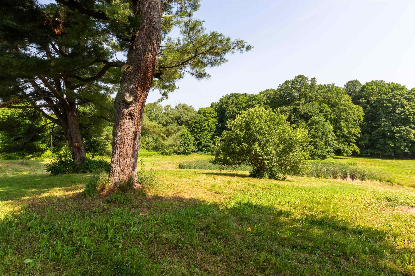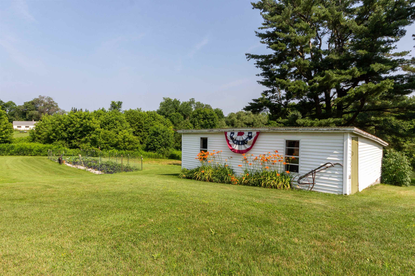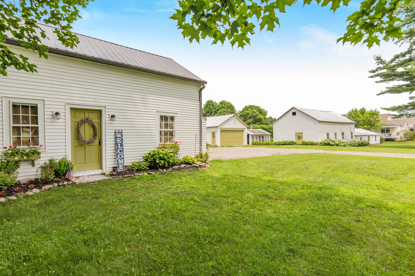1 of 39

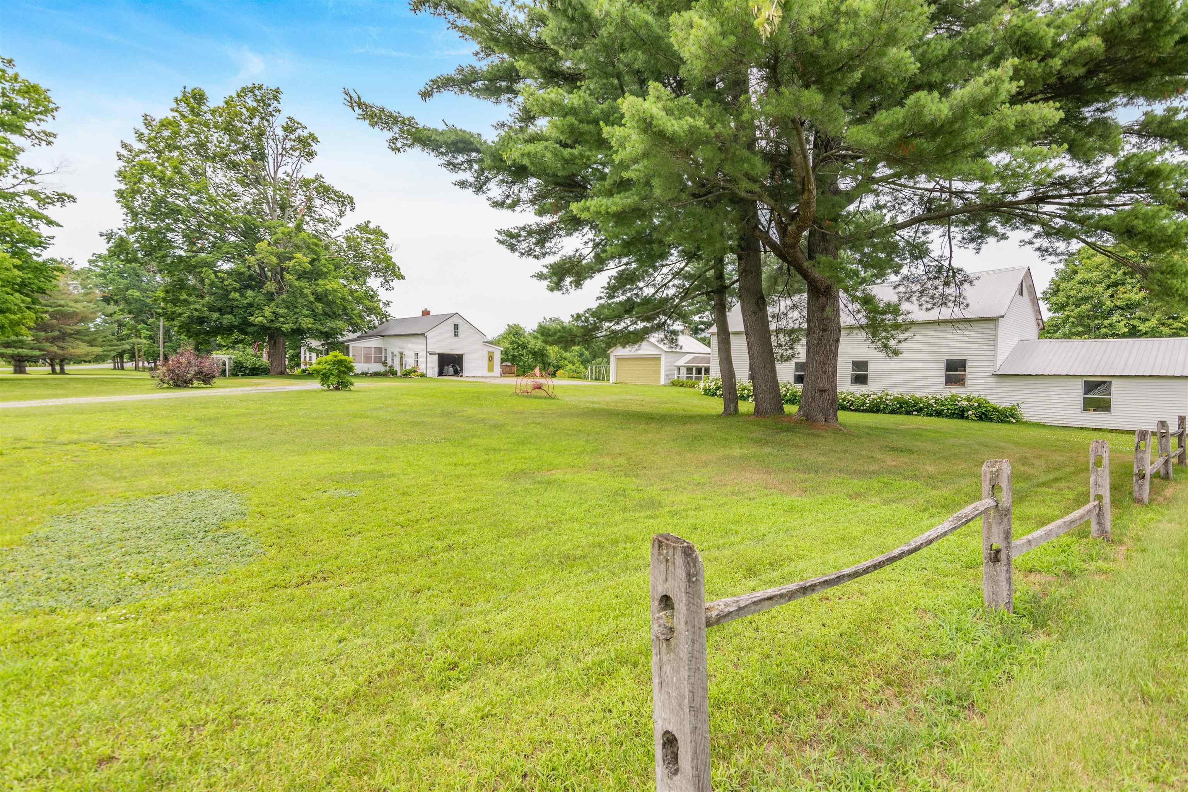
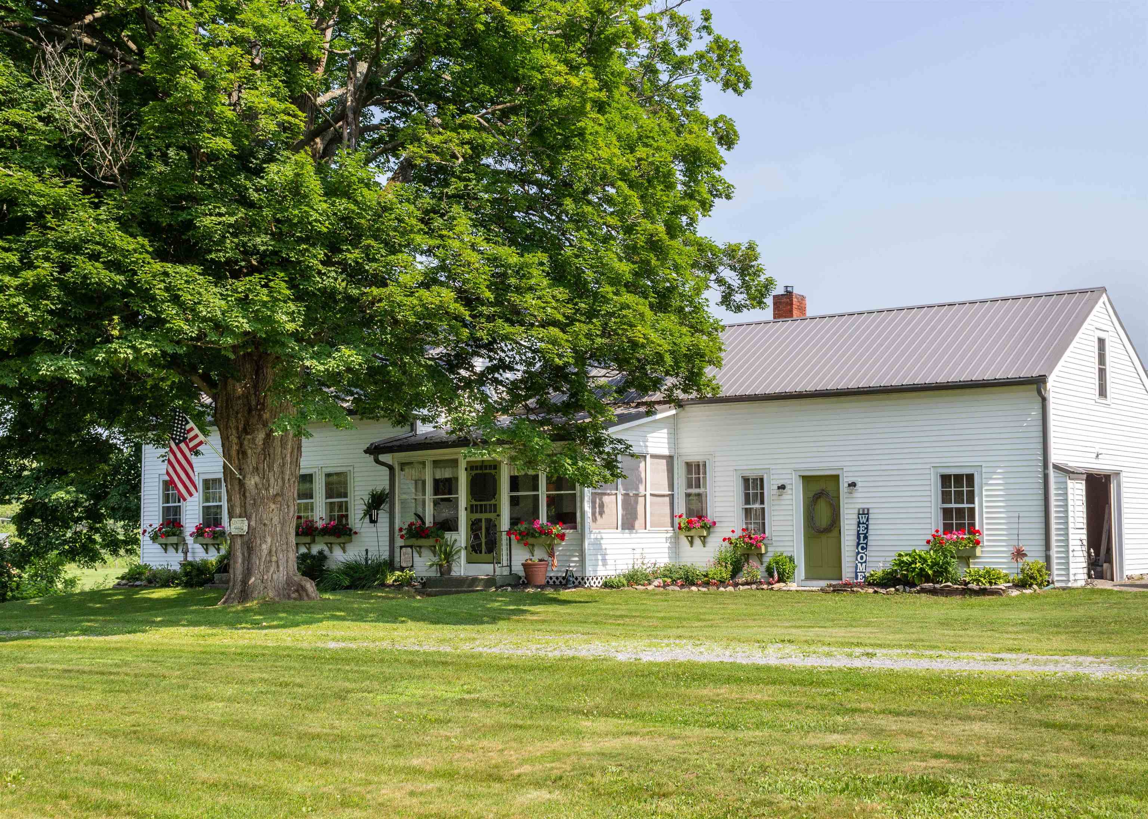
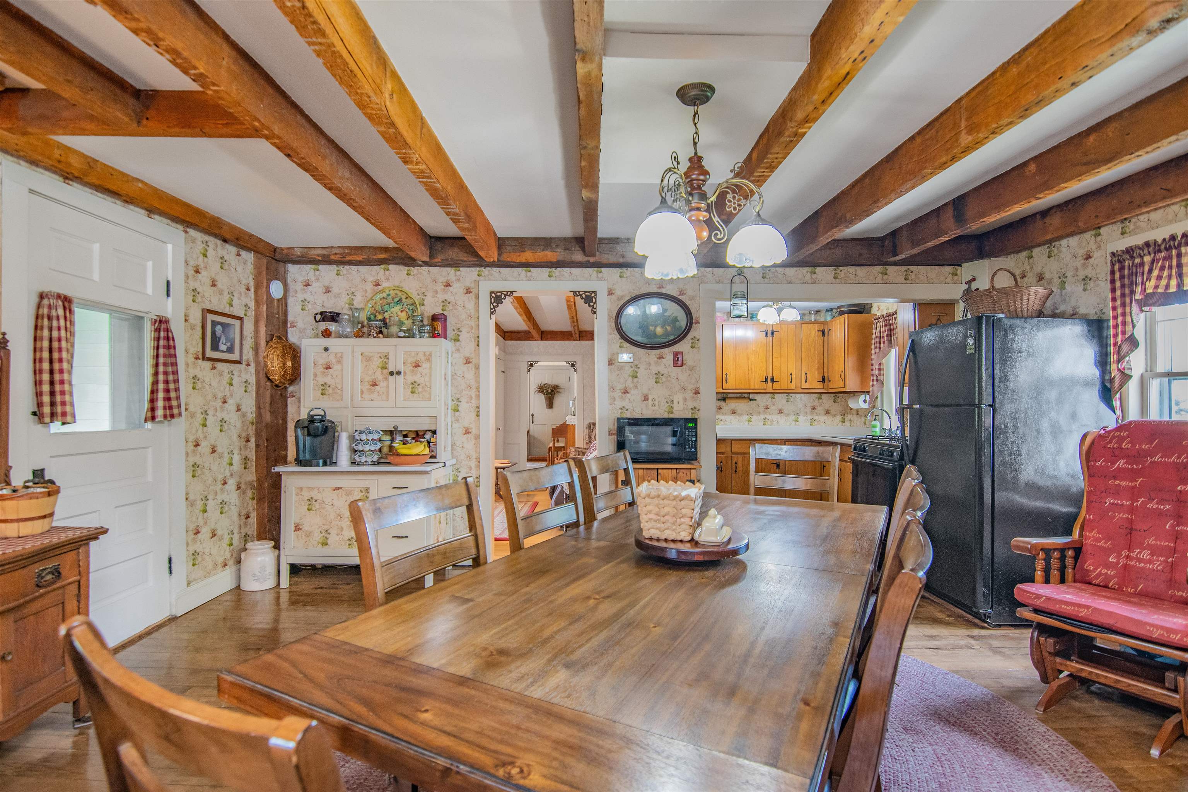
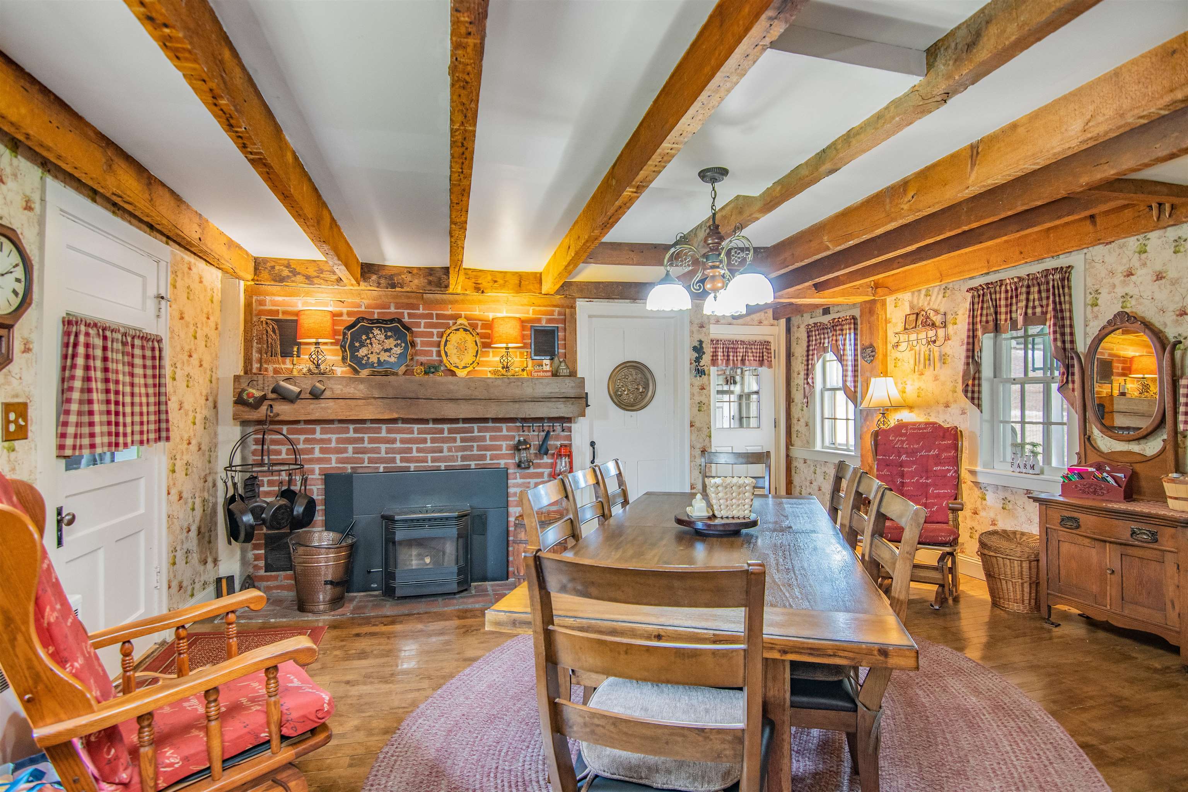

General Property Information
- Property Status:
- Active
- Price:
- $549, 000
- Assessed:
- $0
- Assessed Year:
- County:
- VT-Chittenden
- Acres:
- 7.25
- Property Type:
- Single Family
- Year Built:
- 1846
- Agency/Brokerage:
- Flex Realty Group
Flex Realty - Bedrooms:
- 3
- Total Baths:
- 2
- Sq. Ft. (Total):
- 2020
- Tax Year:
- 2022
- Taxes:
- $6, 641
- Association Fees:
With 7.25 acres, nestled in the heart of Chittenden County, this Milton Century Award Winning farmhouse is a rare gem that promises the perfect blend of rustic charm and modern convenience. Boasting curb appeal that beckons you in, this isn't just a property you drive by. Situated in your own private country setting, yet conveniently close to all amenities, this farmhouse offers the best of both worlds. Step inside to discover the character-filled interiors featuring exposed beams in the kitchen and living room, evoking a sense of warmth and history. The enclosed front and back porches provide cozy retreats, with the back porch even boasting a large closet for storage, formerly a summer kitchen. Hardwood and wide pine floors lead you through the home, while a large private deck off the back porch offers serene views of your sprawling acreage—a perfect spot for morning coffee or evening gatherings. Outside, you'll find a large barn, detached garage with a workroom, a former sugar house turned chicken coop, and a small greenhouse, all vinyl sided with durable metal roofing. Located just 3 miles from the interstate, and within easy reach of St. Albans, Burlington, & Sand Bar Beach. With a large front lawn, ample road frontage, circular driveway, buried electrical, and town water and sewer available at the road, this property is as practical as it is picturesque. Checkerberry Residential zoning offers ample development potential. Delayed showings until 5/17/24
Interior Features
- # Of Stories:
- 2
- Sq. Ft. (Total):
- 2020
- Sq. Ft. (Above Ground):
- 2020
- Sq. Ft. (Below Ground):
- 0
- Sq. Ft. Unfinished:
- 780
- Rooms:
- 8
- Bedrooms:
- 3
- Baths:
- 2
- Interior Desc:
- Attic - Hatch/Skuttle, Ceiling Fan, Fireplaces - 1, Hearth, Laundry - 2nd Floor
- Appliances Included:
- Dryer, Microwave, Range - Gas, Refrigerator, Washer, Water Heater - Off Boiler
- Flooring:
- Ceramic Tile, Hardwood, Softwood
- Heating Cooling Fuel:
- Oil, Pellet
- Water Heater:
- Basement Desc:
- Bulkhead, Crawl Space, Interior Access, No Tenant Access, Partial, Unfinished
Exterior Features
- Style of Residence:
- Cape
- House Color:
- Time Share:
- No
- Resort:
- Exterior Desc:
- Exterior Details:
- Barn, Deck, Garden Space, Natural Shade, Outbuilding, Porch - Enclosed, Shed, Window Screens
- Amenities/Services:
- Land Desc.:
- Country Setting, Field/Pasture, Landscaped
- Suitable Land Usage:
- Roof Desc.:
- Metal
- Driveway Desc.:
- Circular, Gravel
- Foundation Desc.:
- Fieldstone
- Sewer Desc.:
- 1000 Gallon, Leach Field - Existing, Public Sewer at Street
- Garage/Parking:
- Yes
- Garage Spaces:
- 2
- Road Frontage:
- 0
Other Information
- List Date:
- 2024-05-13
- Last Updated:
- 2024-05-13 14:51:06


