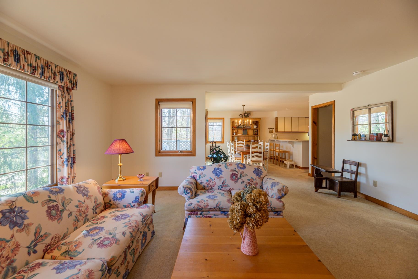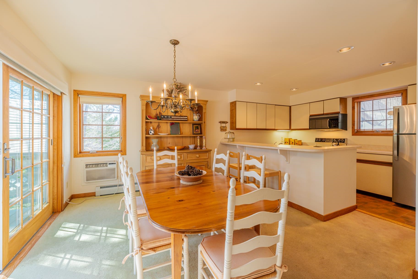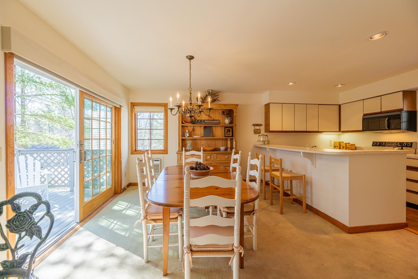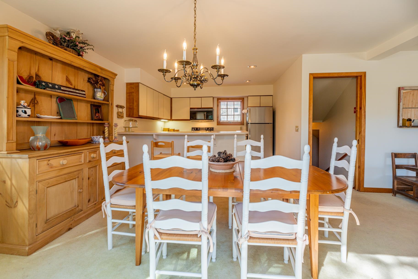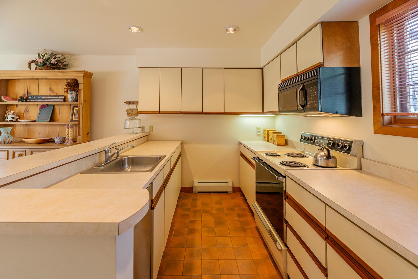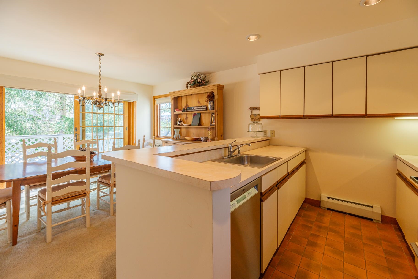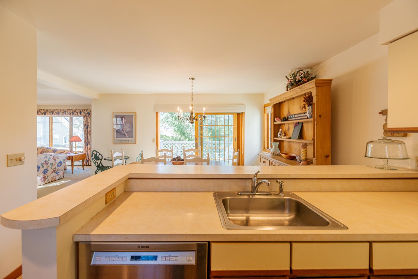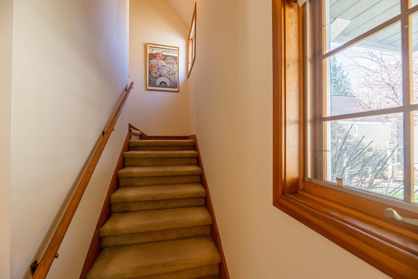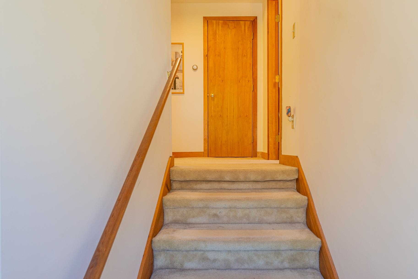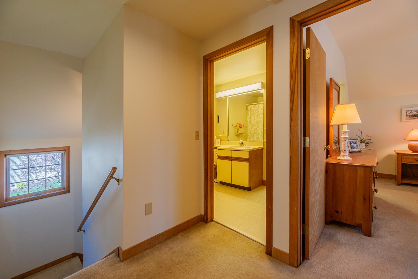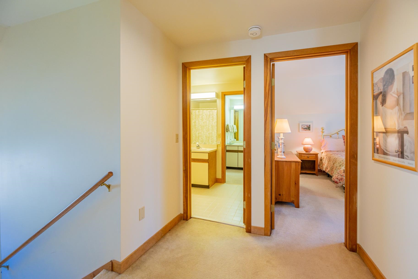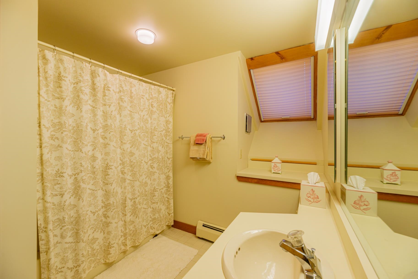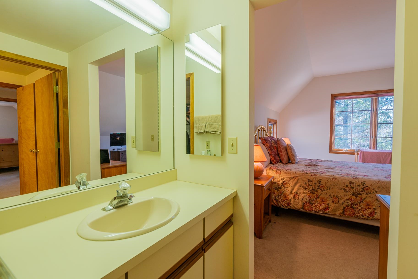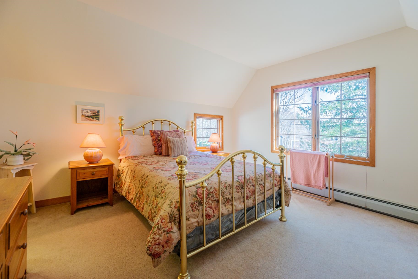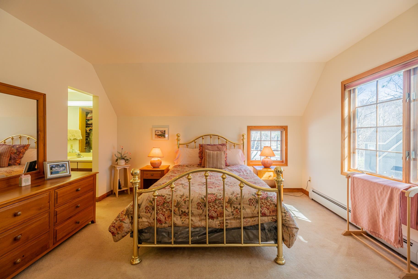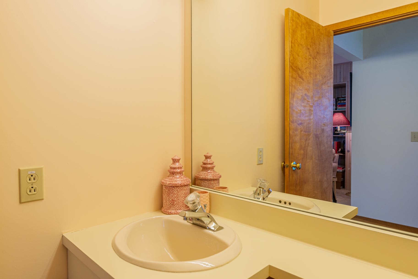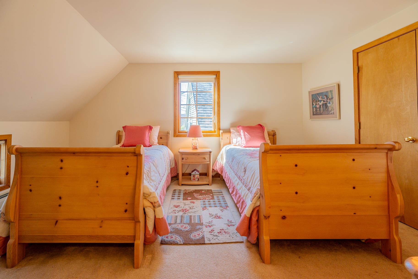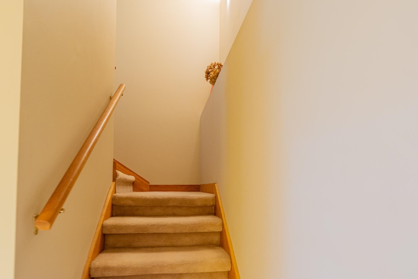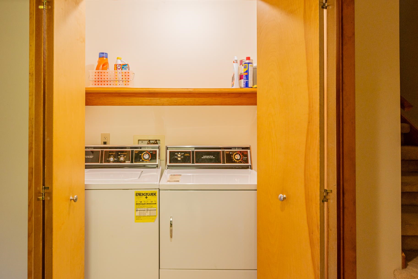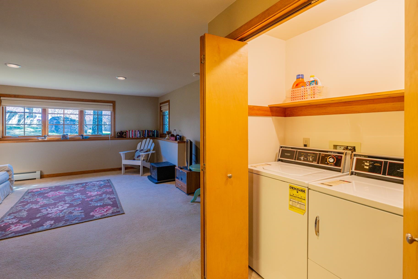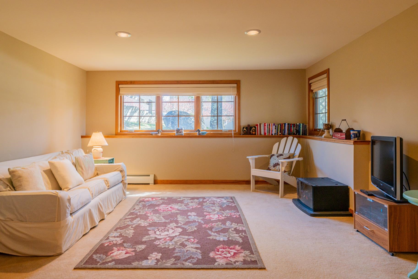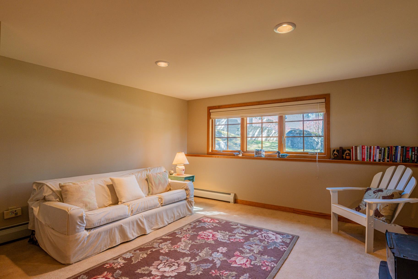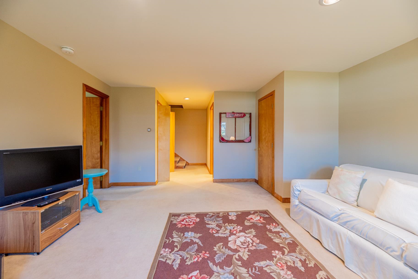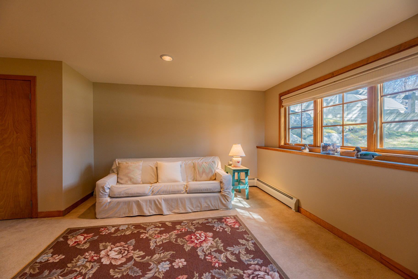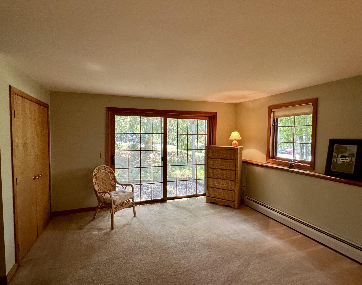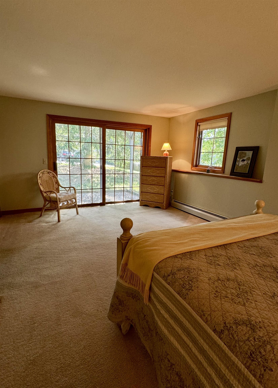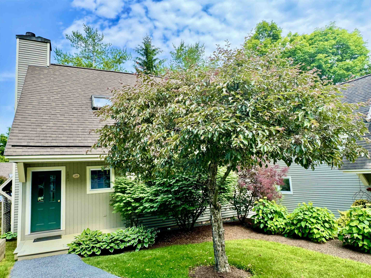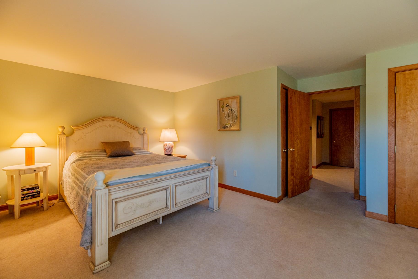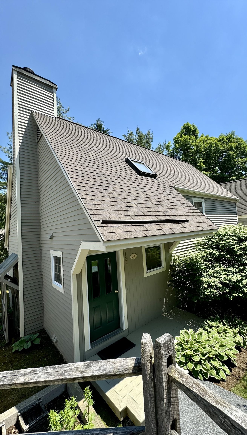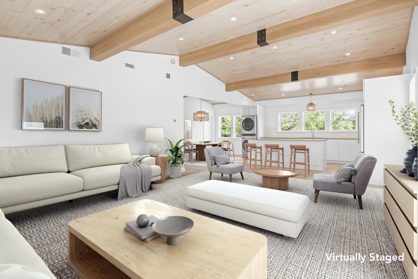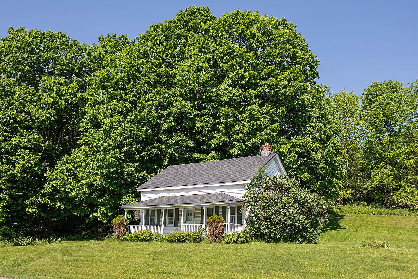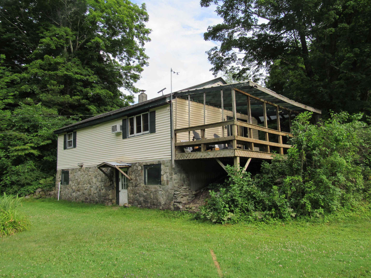1 of 36
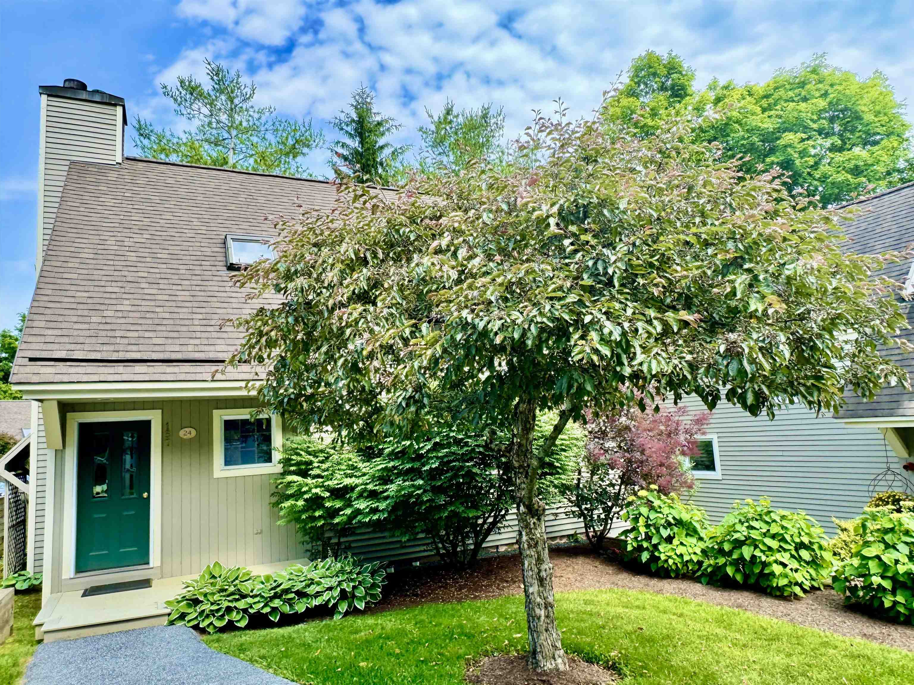
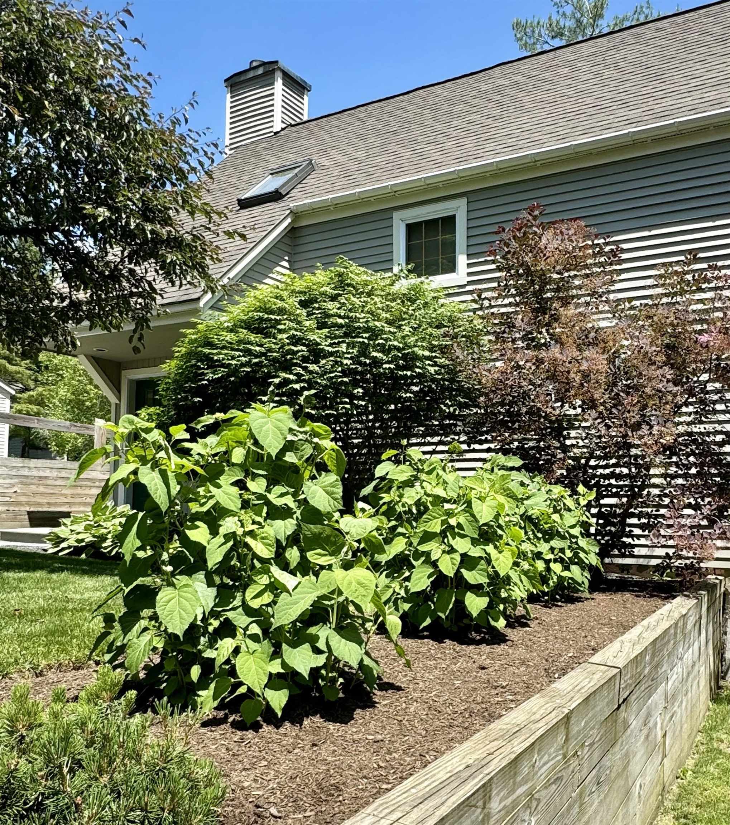
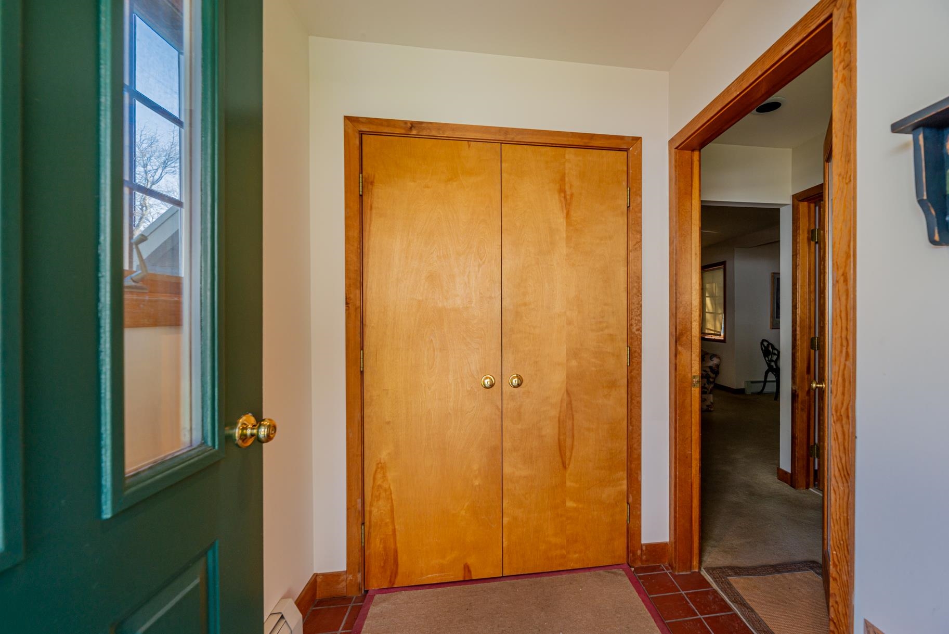
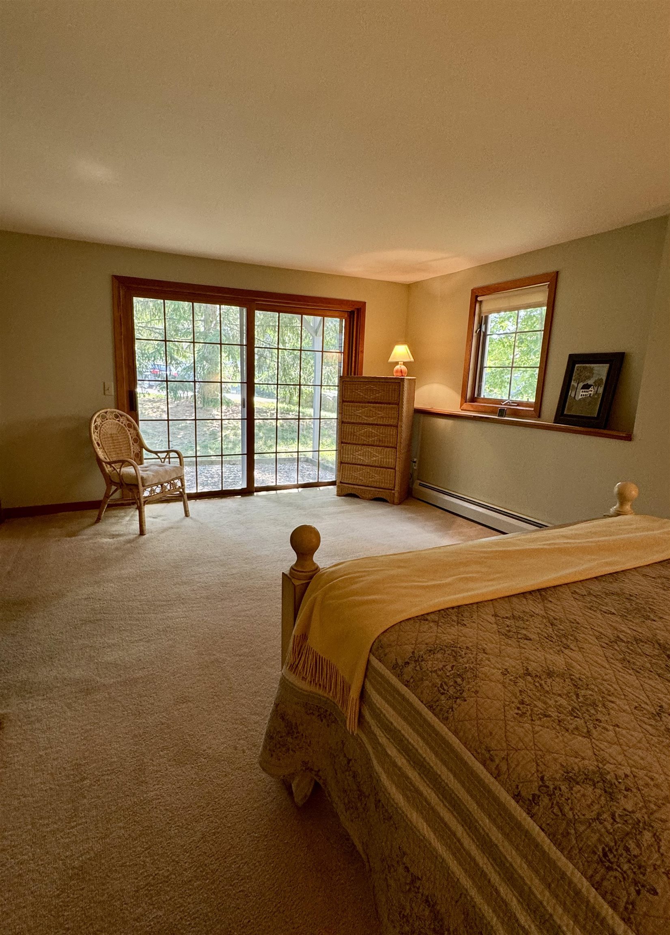
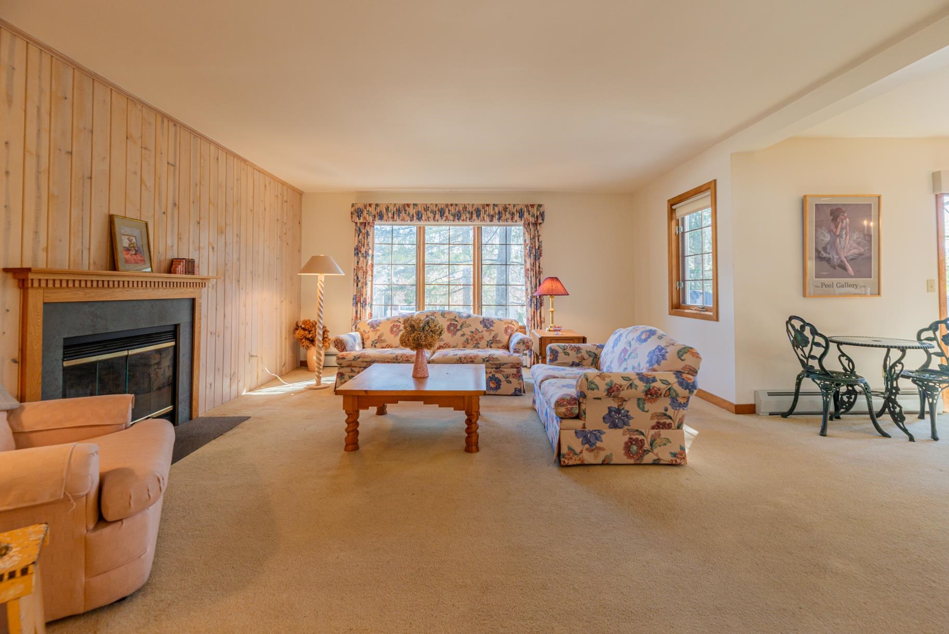
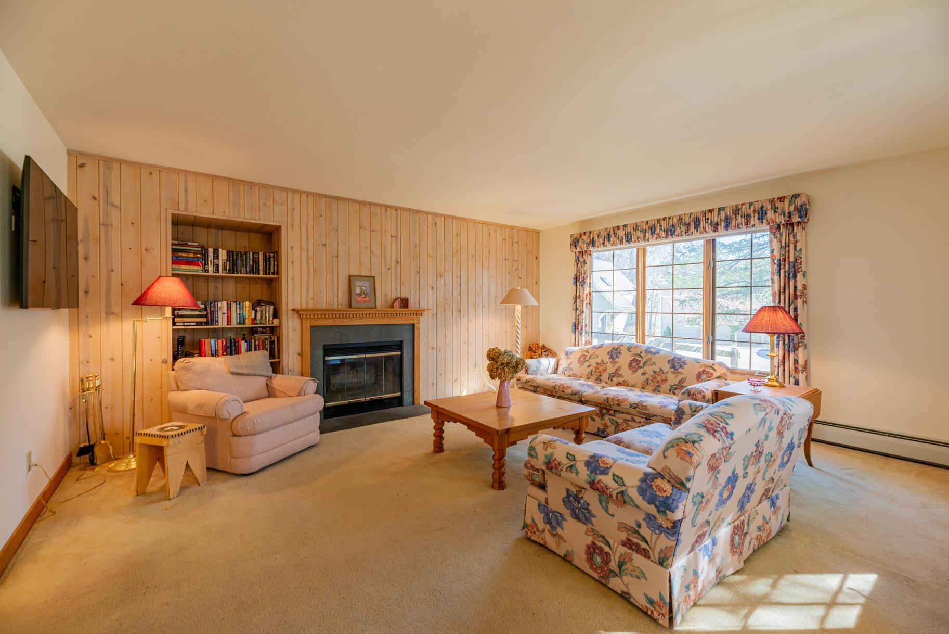
General Property Information
- Property Status:
- Active
- Price:
- $395, 000
- Assessed:
- $0
- Assessed Year:
- County:
- VT-Bennington
- Acres:
- 0.00
- Property Type:
- Condo
- Year Built:
- 1988
- Agency/Brokerage:
- Andrea Kaplan
Four Seasons Sotheby's Int'l Realty - Bedrooms:
- 3
- Total Baths:
- 3
- Sq. Ft. (Total):
- 2111
- Tax Year:
- 2324
- Taxes:
- $4, 613
- Association Fees:
Welcome to Eagle Rise! Situated in the beautiful Manchester countryside, this spacious freestanding condo has been immaculately maintained by the original owners. Attributes include a unique multi-level design, sliders to the outdoors, deck, wood burning fireplace, and convenience. Ideal for the couple looking to downsize, a growing family, or second-home buyers who’ll appreciate an HOA that takes care of landscaping, snow plowing, trash removal and general maintenance. As you step inside you’re enveloped by a warm & inviting atmosphere, where natural light streams through the windows. The main level boasts a spacious living room that opens to a dining area large enough to entertain a crowd. The kitchen features newer appliances, ample counter space & storage, & a breakfast bar for quick meals. Step outside onto the Trex decking to enjoy alfresco dining or simply lounge while taking in the fresh air in your own private outdoor oasis. Upstairs you’ll find 2 serene bedrooms, each offering a tranquil retreat at the end of the day. The master bedroom dressing area & ensuite bathroom provide ultimate convenience & a touch of luxury. Descend to the lower level, where you’ll discover even more living space, perfect for a home office, media room, or gym. The third bedroom, also located on this lower level, provides added flexibility. Just minutes from the Rec Park, Southern Vermont Art Center, local schools & a wealth of shopping & dining options. Come take a look!
Interior Features
- # Of Stories:
- 3
- Sq. Ft. (Total):
- 2111
- Sq. Ft. (Above Ground):
- 2111
- Sq. Ft. (Below Ground):
- 0
- Sq. Ft. Unfinished:
- 0
- Rooms:
- 8
- Bedrooms:
- 3
- Baths:
- 3
- Interior Desc:
- Blinds, Fireplace - Wood, Kitchen/Dining, Natural Light, Natural Woodwork, Skylight, Walk-in Closet, Laundry - Basement
- Appliances Included:
- Dishwasher, Dryer, Microwave, Range - Electric, Refrigerator, Washer
- Flooring:
- Carpet, Tile
- Heating Cooling Fuel:
- Gas - LP/Bottle
- Water Heater:
- Basement Desc:
- Daylight, Finished, Walkout
Exterior Features
- Style of Residence:
- Townhouse
- House Color:
- Time Share:
- No
- Resort:
- Exterior Desc:
- Exterior Details:
- Deck
- Amenities/Services:
- Land Desc.:
- Country Setting
- Suitable Land Usage:
- Roof Desc.:
- Shingle - Asphalt
- Driveway Desc.:
- Paved
- Foundation Desc.:
- Concrete
- Sewer Desc.:
- Community
- Garage/Parking:
- No
- Garage Spaces:
- 0
- Road Frontage:
- 0
Other Information
- List Date:
- 2024-05-13
- Last Updated:
- 2024-07-14 16:20:50



