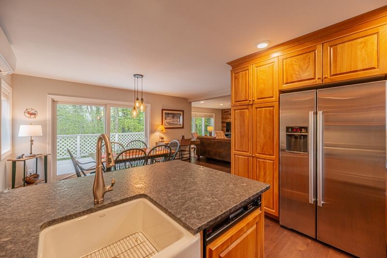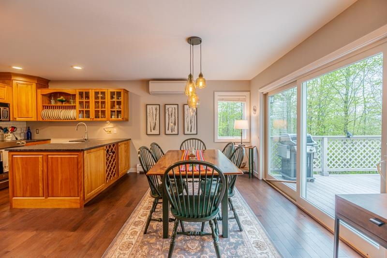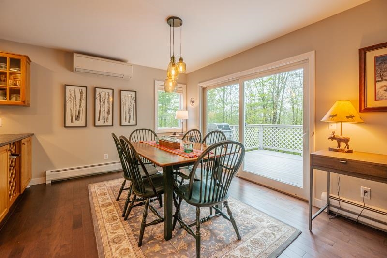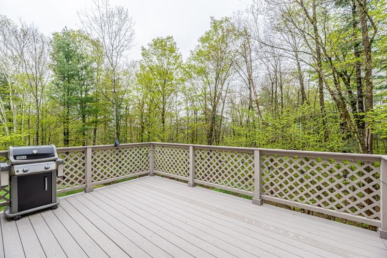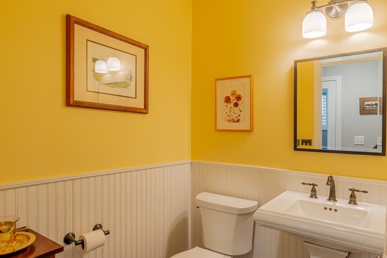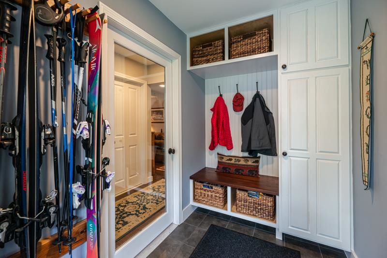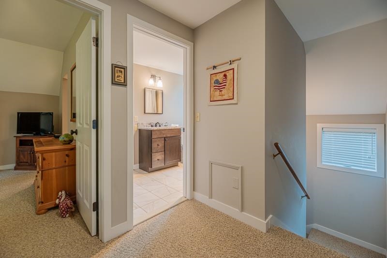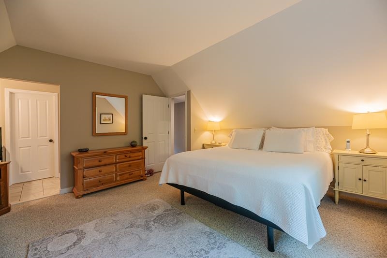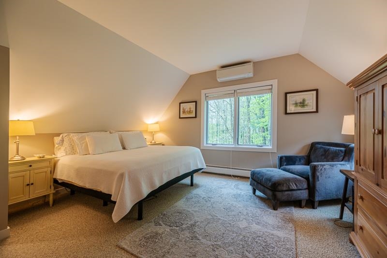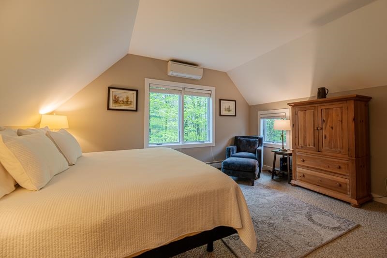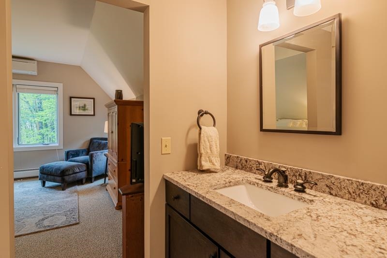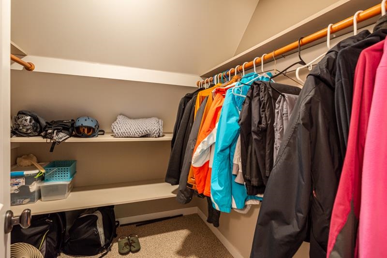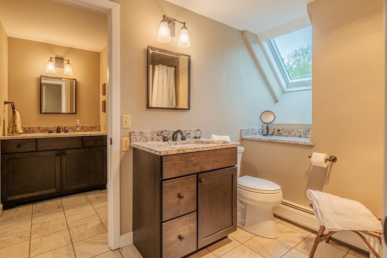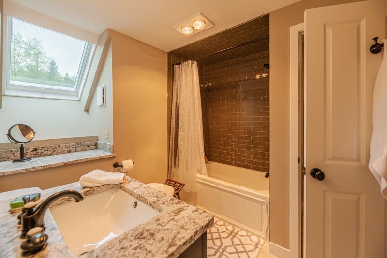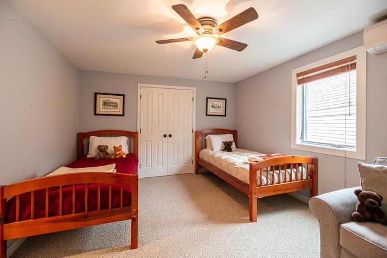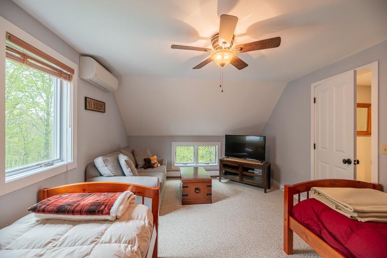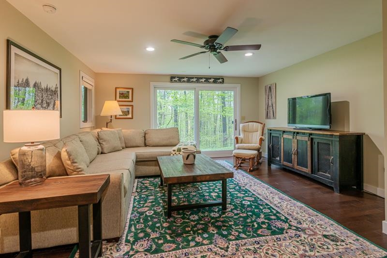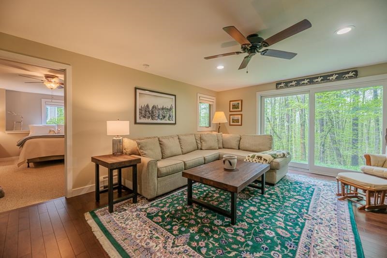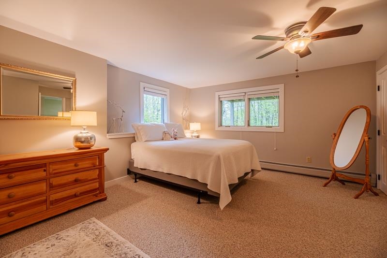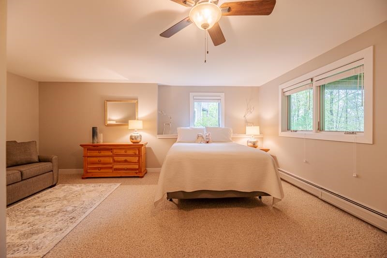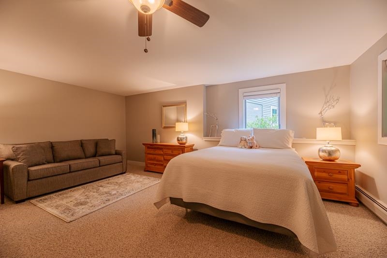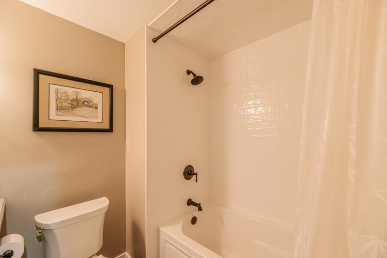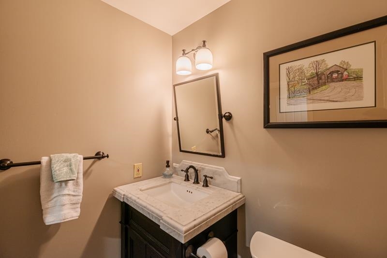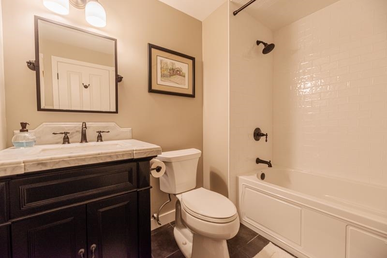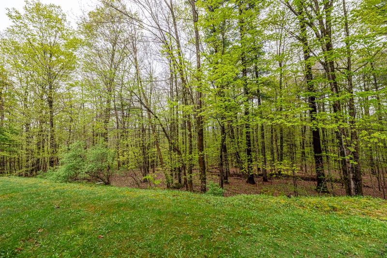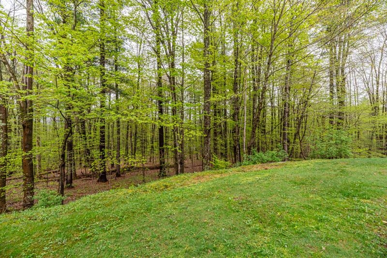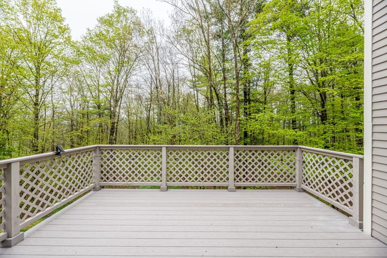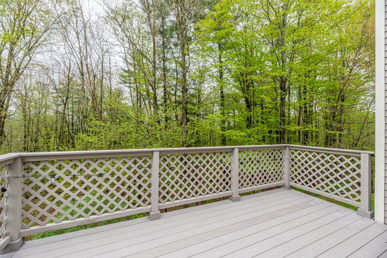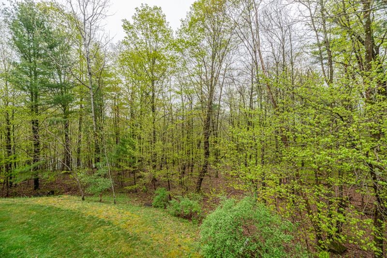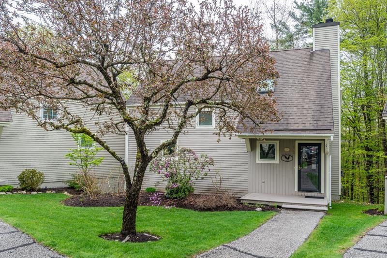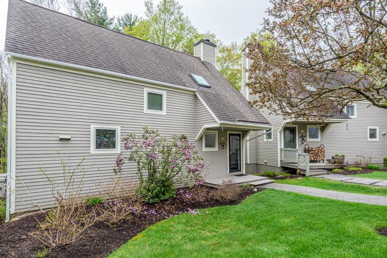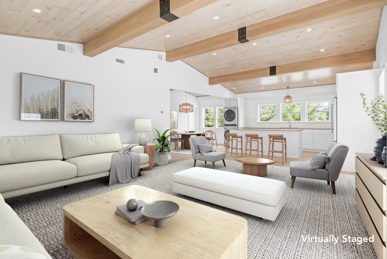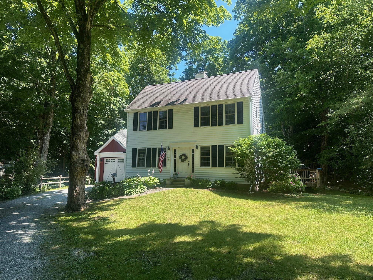1 of 38
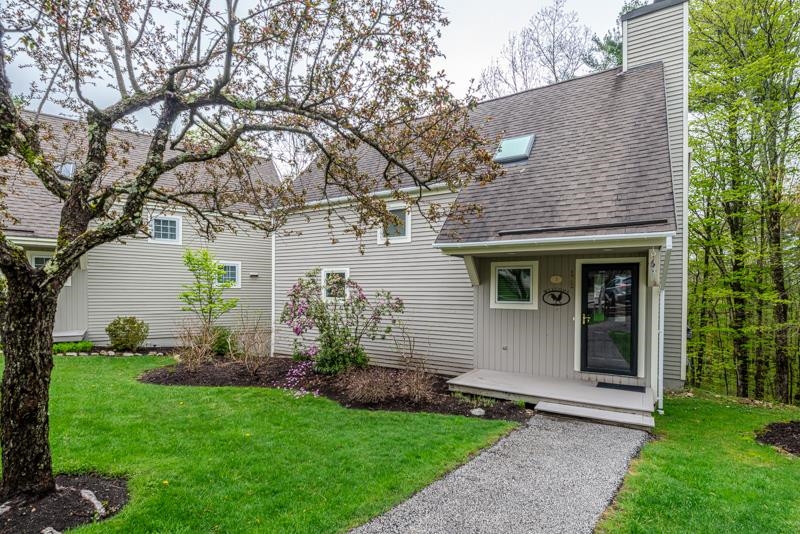
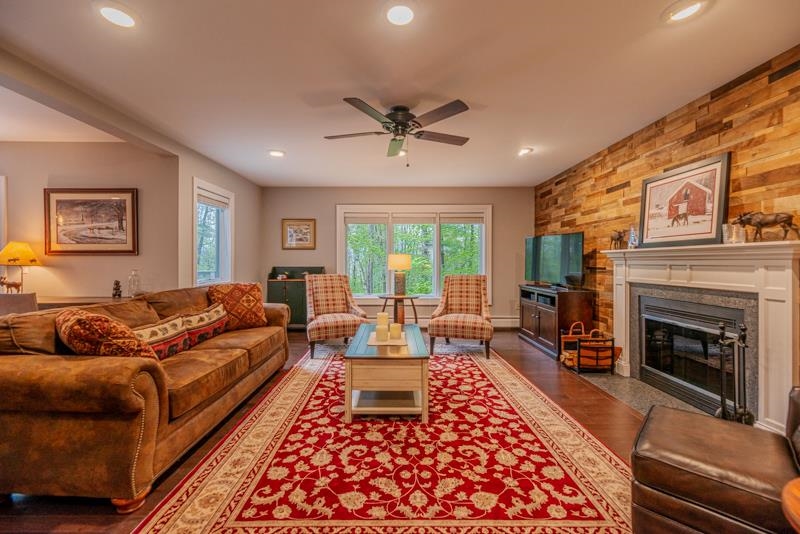
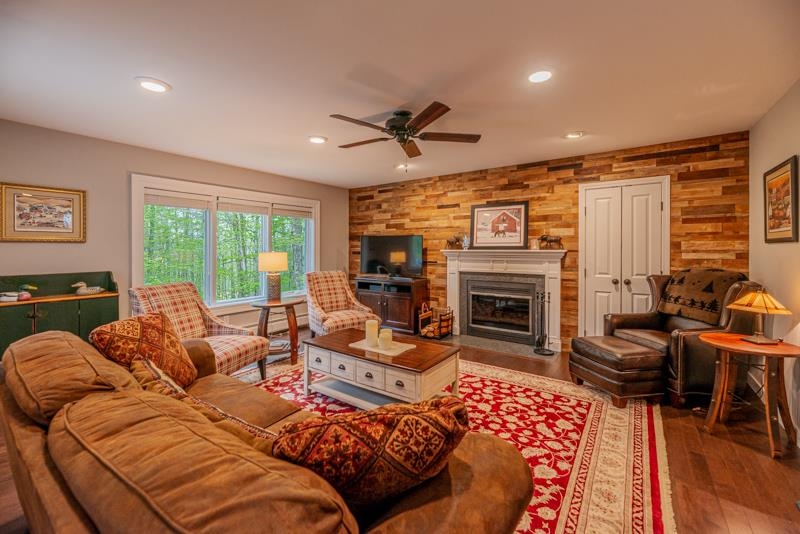
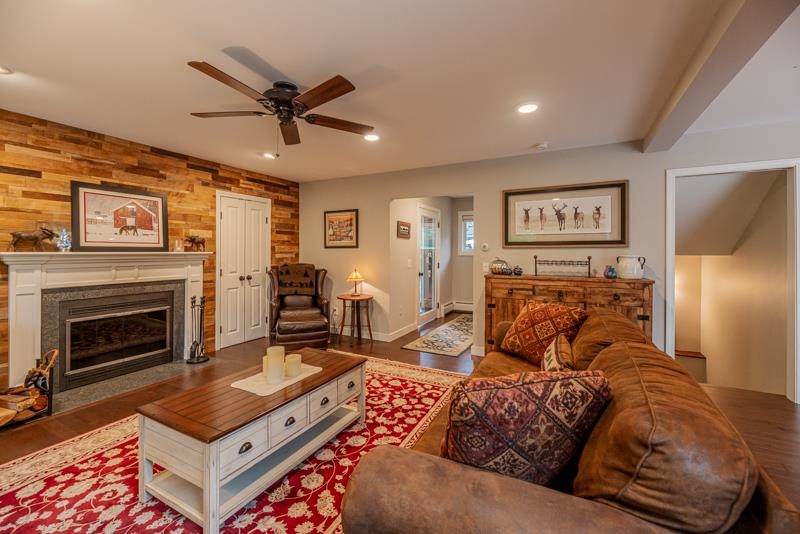
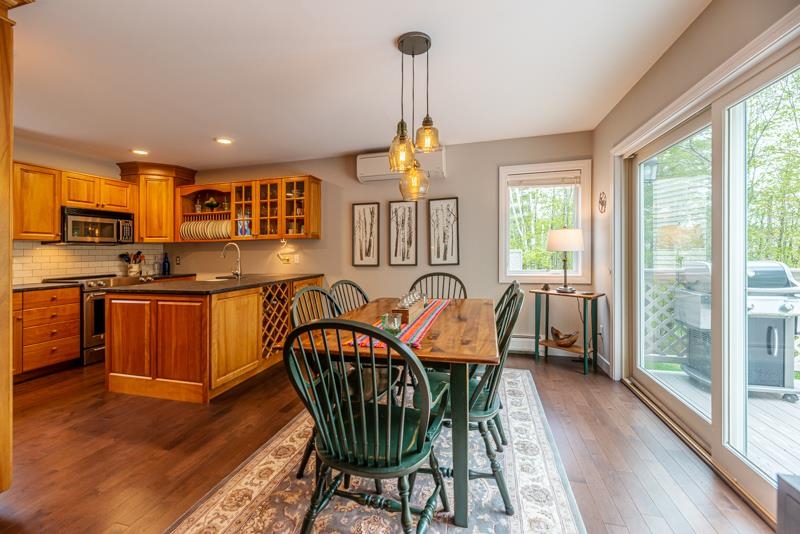
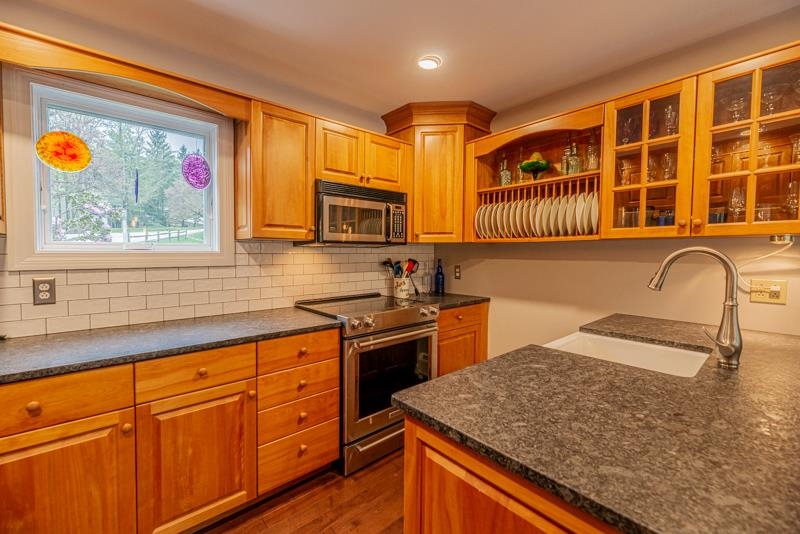
General Property Information
- Property Status:
- Active
- Price:
- $550, 000
- Unit Number
- 3
- Assessed:
- $0
- Assessed Year:
- County:
- VT-Bennington
- Acres:
- 0.00
- Property Type:
- Condo
- Year Built:
- 1988
- Agency/Brokerage:
- David Citron
RE/MAX Four Seasons - Bedrooms:
- 3
- Total Baths:
- 3
- Sq. Ft. (Total):
- 2111
- Tax Year:
- 2023
- Taxes:
- $4, 640
- Association Fees:
You are going to love this fully renovated 3 bedroom Manchester condo. Eagle Rise is a unique condo design, each unit is separate with no common walls with your neighbors. Situated in a quiet location yet only 5 minutes to the best of both Manchester and Dorset's amenities and a short trip to the local ski areas. Offering over 2100 finished sq ft of living space on 3 finished levels. You enter through a re-imagined mudroom with built in bench and cubbies for all your outdoor gear. The open floor plan on the main living level includes a re-designed kitchen with granite counters and high end appliances, hardwood floors, mini-split for heating and cooling, wood burning fireplace and barnboard accent wall. The slider leads to the oversized composite deck that boasts one of the most private locations in the complex. Upstairs you will find 2 bedrooms including the primary with renovated tiled bath, both upstairs bedrooms have mini-splits for heating and cooling. The finished lower level offers a third (or primary) guest bedroom and family room plus laundry and full bath. No need to find contractors for this one!
Interior Features
- # Of Stories:
- 3
- Sq. Ft. (Total):
- 2111
- Sq. Ft. (Above Ground):
- 2111
- Sq. Ft. (Below Ground):
- 0
- Sq. Ft. Unfinished:
- 0
- Rooms:
- 8
- Bedrooms:
- 3
- Baths:
- 3
- Interior Desc:
- Ceiling Fan, Dining Area, Fireplace - Wood, Fireplaces - 1, Kitchen/Dining, Living/Dining, Primary BR w/ BA, Skylight, Vaulted Ceiling, Walk-in Closet, Laundry - Basement
- Appliances Included:
- Dishwasher, Dryer, Microwave, Range - Electric, Refrigerator, Washer, Water Heater-Gas-LP/Bttle, Water Heater - Tank
- Flooring:
- Carpet, Hardwood, Tile
- Heating Cooling Fuel:
- Electric, Gas - LP/Bottle
- Water Heater:
- Basement Desc:
- Finished, Full, Walkout, Interior Access
Exterior Features
- Style of Residence:
- Townhouse
- House Color:
- Time Share:
- No
- Resort:
- Exterior Desc:
- Exterior Details:
- Deck
- Amenities/Services:
- Land Desc.:
- Condo Development
- Suitable Land Usage:
- Roof Desc.:
- Shingle - Asphalt
- Driveway Desc.:
- Common/Shared, Paved
- Foundation Desc.:
- Concrete
- Sewer Desc.:
- Community
- Garage/Parking:
- No
- Garage Spaces:
- 0
- Road Frontage:
- 0
Other Information
- List Date:
- 2024-05-12
- Last Updated:
- 2024-05-12 16:56:20



