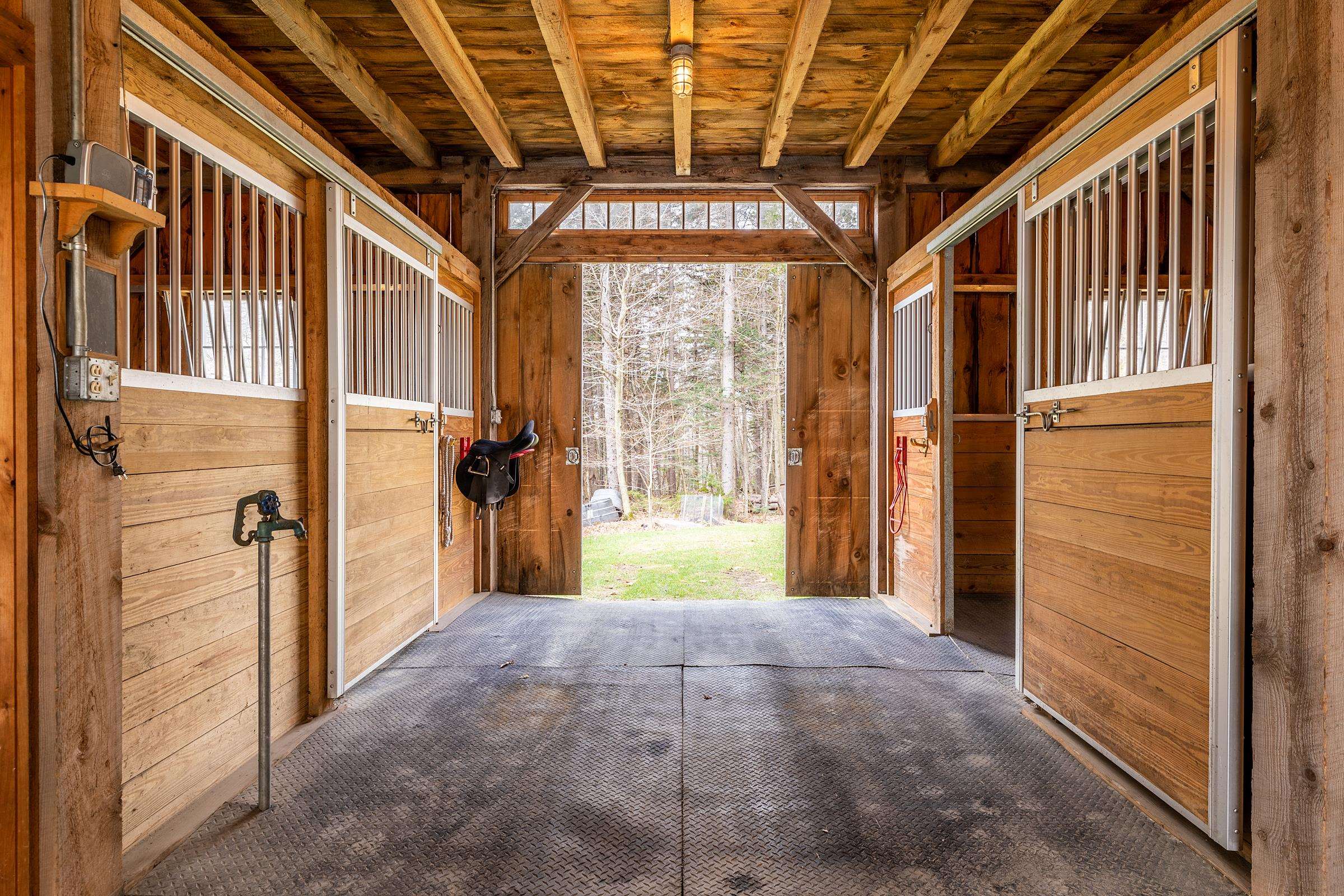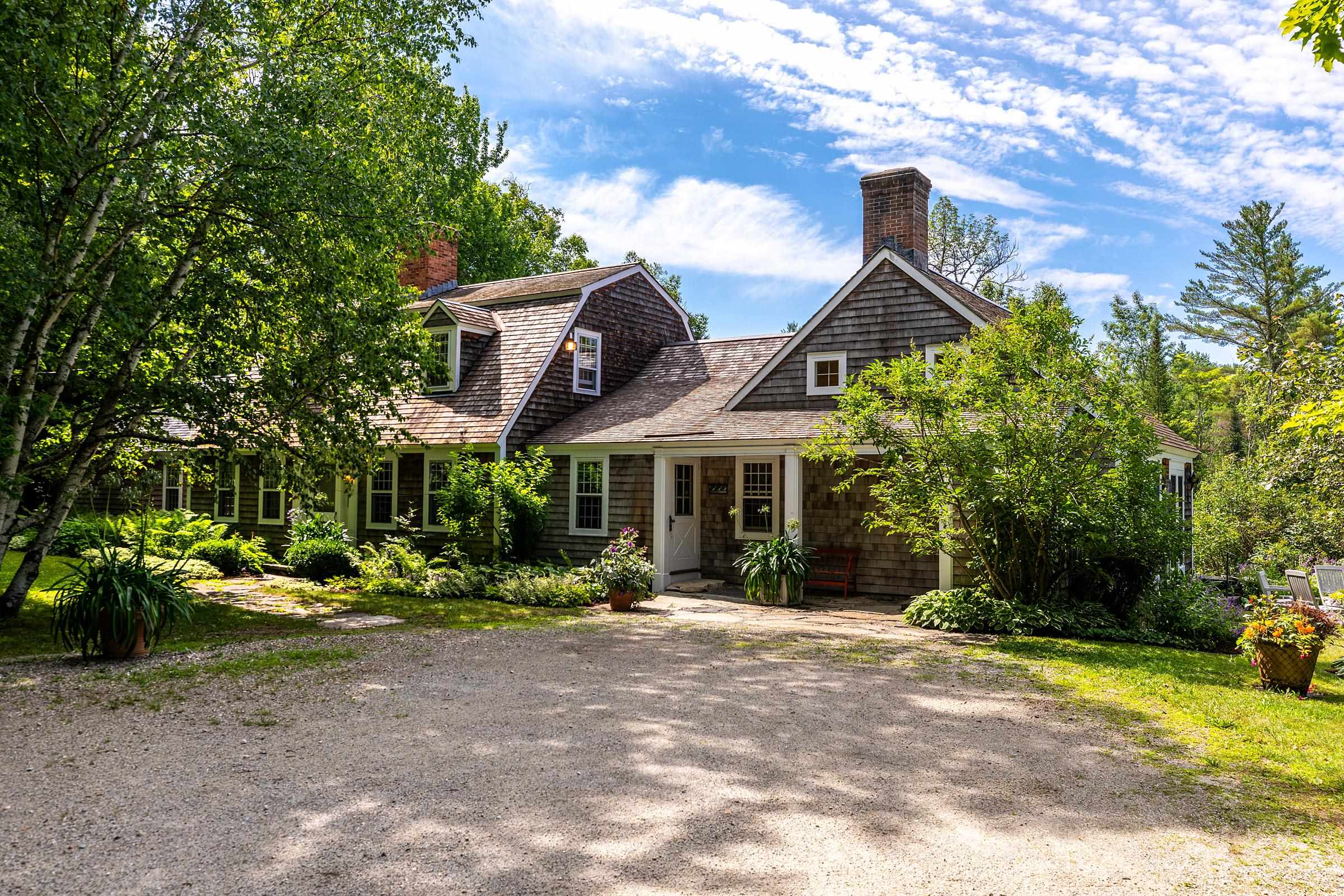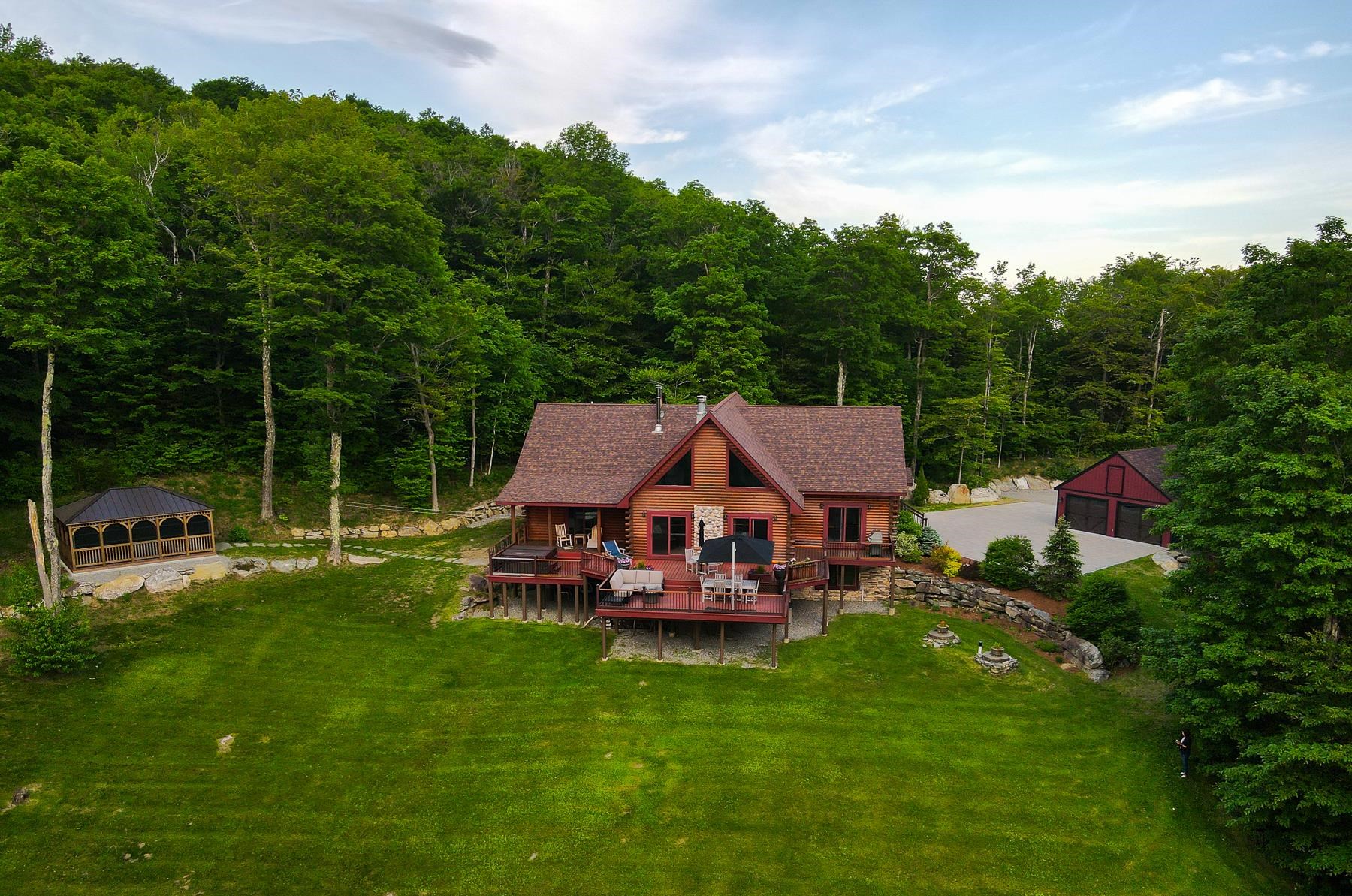1 of 40

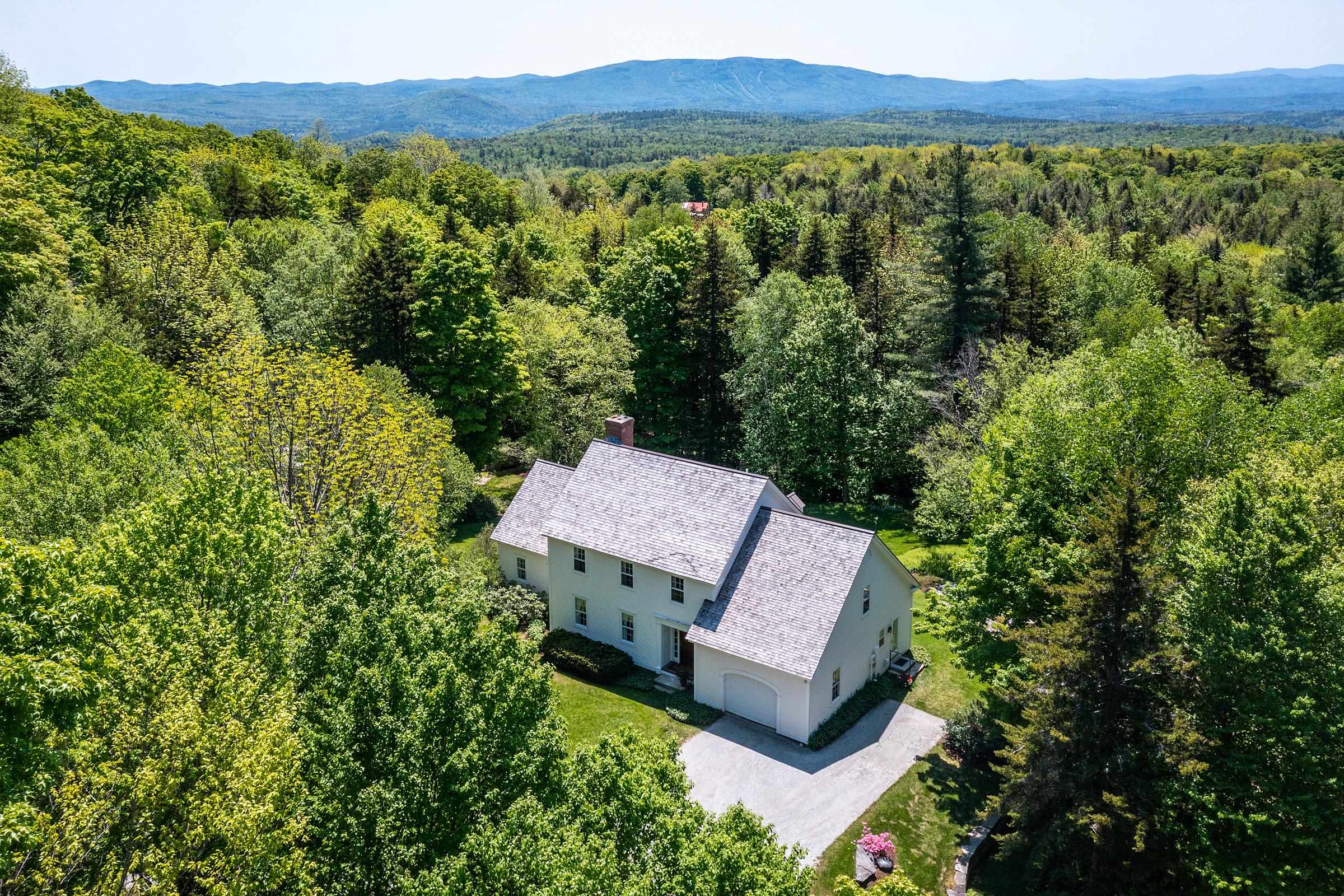

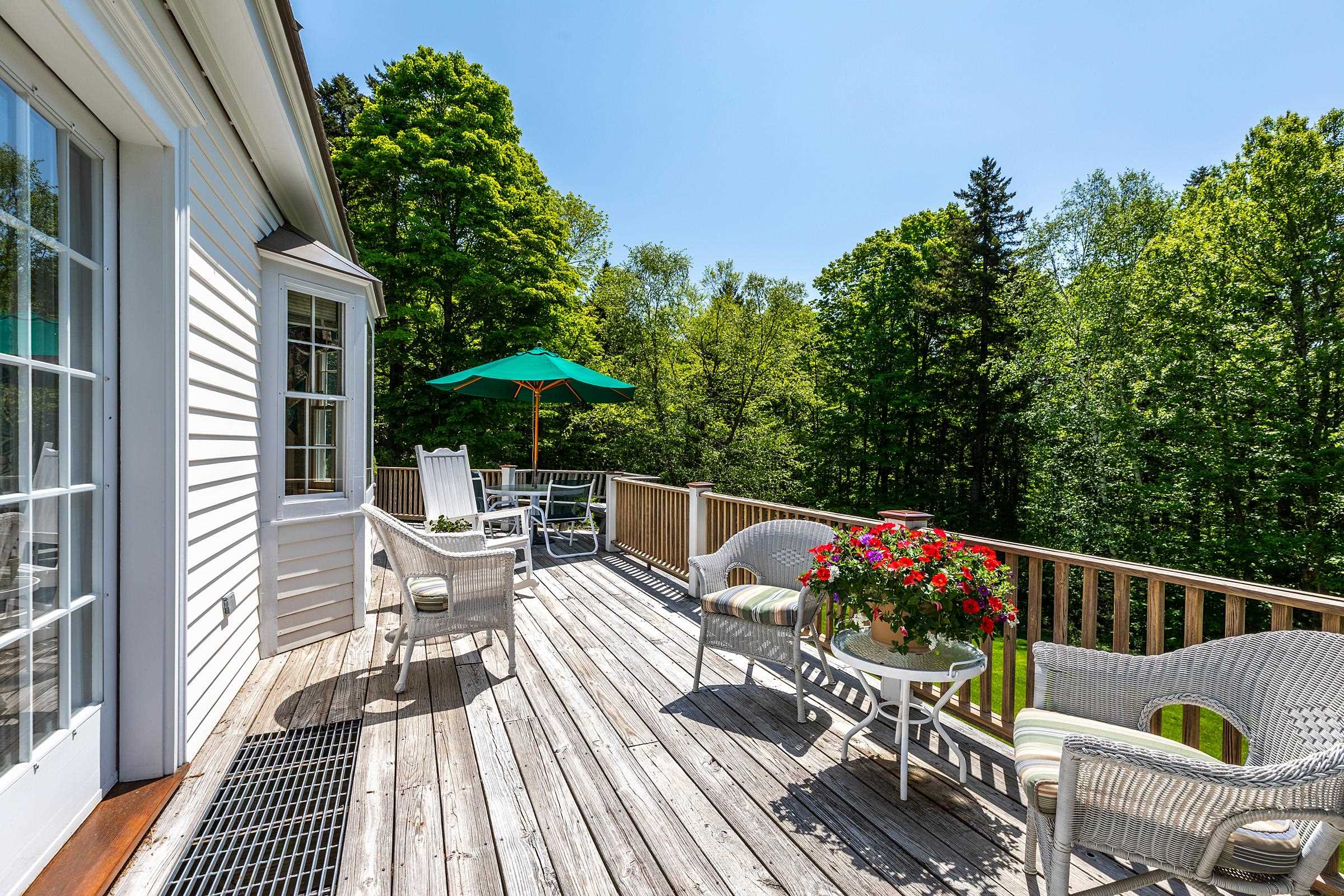


General Property Information
- Property Status:
- Active Under Contract
- Price:
- $1, 250, 000
- Assessed:
- $0
- Assessed Year:
- County:
- VT-Bennington
- Acres:
- 13.76
- Property Type:
- Single Family
- Year Built:
- 1991
- Agency/Brokerage:
- Claudia Harris
Mary Mitchell Miller Real Estate - Bedrooms:
- 4
- Total Baths:
- 3
- Sq. Ft. (Total):
- 3794
- Tax Year:
- Taxes:
- $0
- Association Fees:
This special Landgrove property is in the heart of the Green Mountains and features a beautifully-built 4BR home on 13+ acres. The light-filled house offers southern exposure, western mountain views, and lovely architectural features throughout: wood floors, slate-tiled mudroom and laundry, handsome crown moldings and woodworking, built-ins for display or storage, two wood-burning fireplaces, and a Vermont Castings wood stove. There is a stand-by generator, high-speed internet, lower-level living area and workshop, wide sunny deck, and an attached one-car garage with add’l parking in the 24’x36’ barn. The barn offers ample space for a variety of activities: there are two large stalls, tack room, water and electricity, two levels for tools and toys, and a fenced paddock w/ run-in shed. With perennial gardens and attractive landscaping, the property also abuts the Green Mountain National Forest for access to riding/hiking trails. A 3BR/2BA guest house on an adjacent parcel may also be purchased but only in conjunction with this listing. Here is an ideal location in one of Vermont’s prettiest towns, alongside Peru, Londonderry, and Weston, offering farmers’ markets, world-class theater, farm-to-table dining, and a great educational district with school choice. More shopping and 4-season fun are nearby in Manchester and Ludlow and you can be skiing at Stratton, Bromley, Magic, or Okemo in 15-30 minutes. Landgrove ranks among Vermont’s most desirable communities…come discover why!
Interior Features
- # Of Stories:
- 1.75
- Sq. Ft. (Total):
- 3794
- Sq. Ft. (Above Ground):
- 3344
- Sq. Ft. (Below Ground):
- 450
- Sq. Ft. Unfinished:
- 1338
- Rooms:
- 10
- Bedrooms:
- 4
- Baths:
- 3
- Interior Desc:
- Dining Area, Fireplace - Wood, Fireplaces - 2, Hearth, Kitchen/Family, Primary BR w/ BA, Natural Woodwork, Storage - Indoor, Wood Stove Hook-up
- Appliances Included:
- Cooktop - Gas, Dryer, Oven - Double, Oven - Wall, Refrigerator, Trash Compactor, Washer, Water Heater - Oil, Water Heater - Owned
- Flooring:
- Carpet, Hardwood, Tile
- Heating Cooling Fuel:
- Oil, Wood
- Water Heater:
- Basement Desc:
- Climate Controlled, Concrete, Concrete Floor, Full, Gravel, Partially Finished, Stairs - Interior, Storage Space, Walkout, Interior Access, Stairs - Basement
Exterior Features
- Style of Residence:
- Cape, Contemporary
- House Color:
- White
- Time Share:
- No
- Resort:
- No
- Exterior Desc:
- Exterior Details:
- Barn, Deck, Fence - Partial, Garden Space, Outbuilding, Storage, Stable(s)
- Amenities/Services:
- Land Desc.:
- Country Setting, Farm - Horse/Animal, Field/Pasture, Landscaped, Level, Mountain View, Rolling, Walking Trails, Wooded
- Suitable Land Usage:
- Agriculture, Farm - Horse/Animal, Residential
- Roof Desc.:
- Shake, Standing Seam
- Driveway Desc.:
- Gravel
- Foundation Desc.:
- Concrete
- Sewer Desc.:
- 1000 Gallon, Concrete, Septic
- Garage/Parking:
- Yes
- Garage Spaces:
- 2
- Road Frontage:
- 447
Other Information
- List Date:
- 2024-05-11
- Last Updated:
- 2024-07-03 21:43:37

























