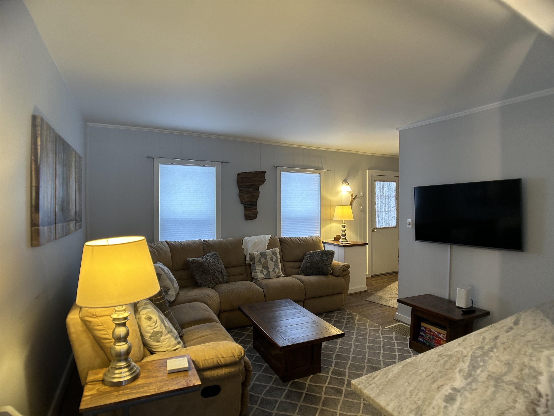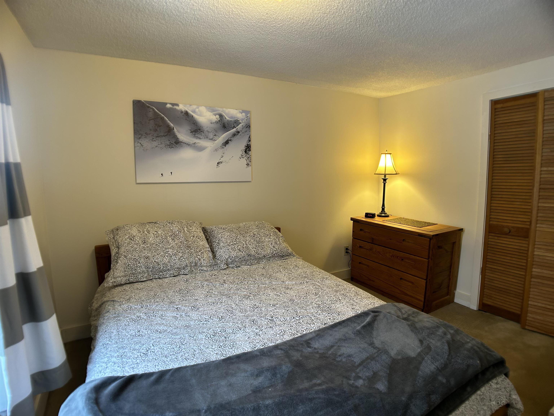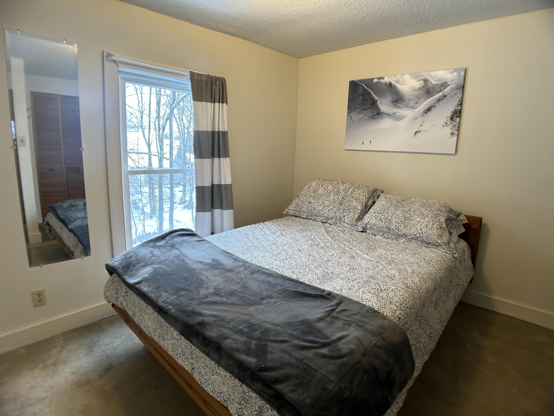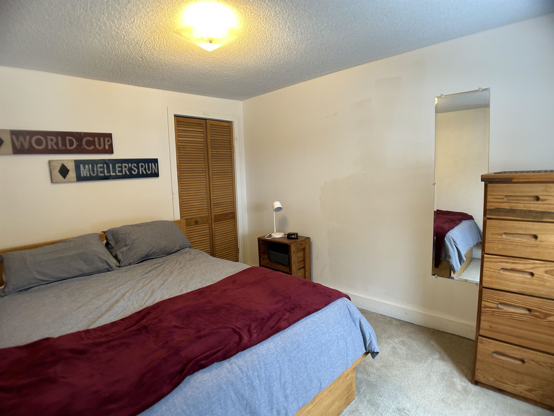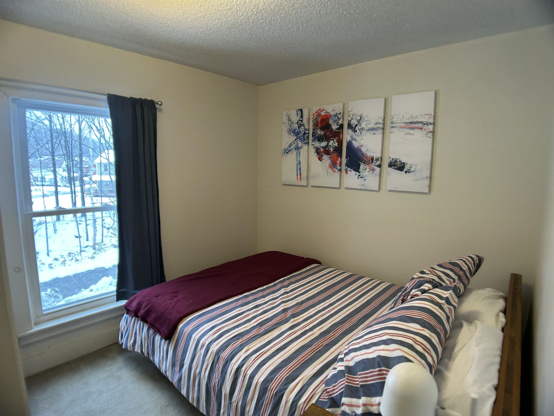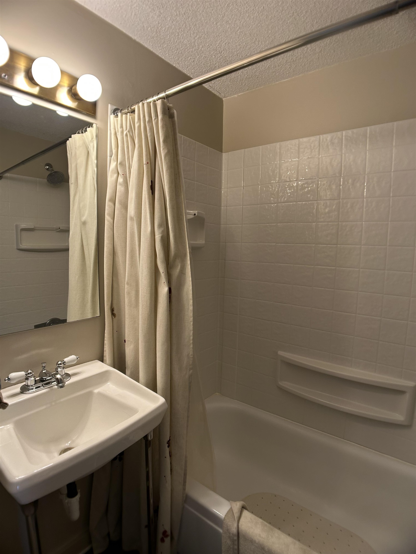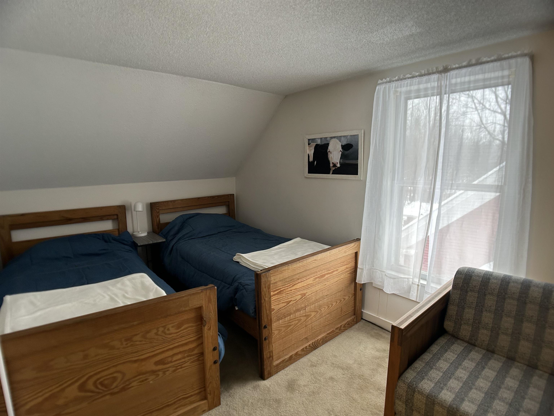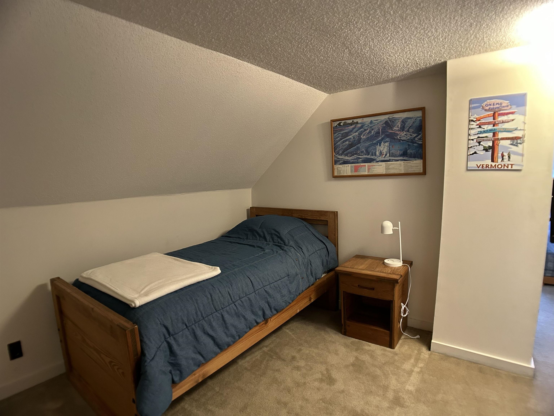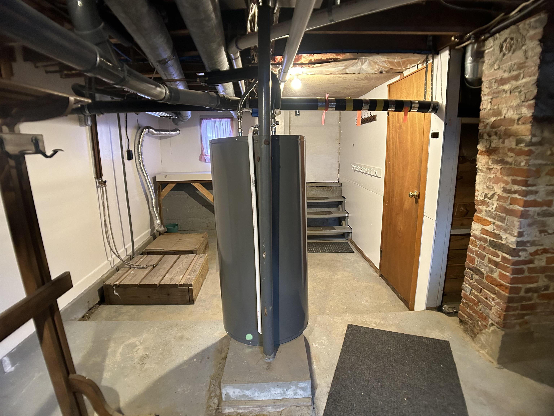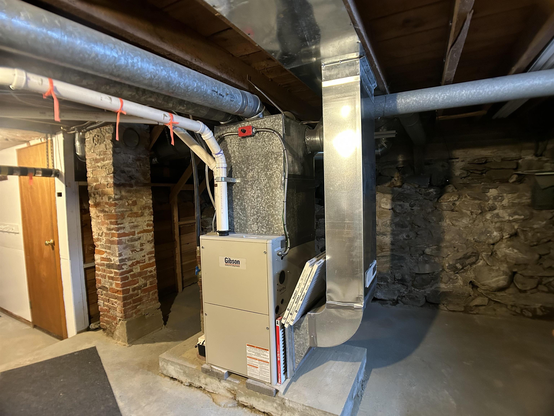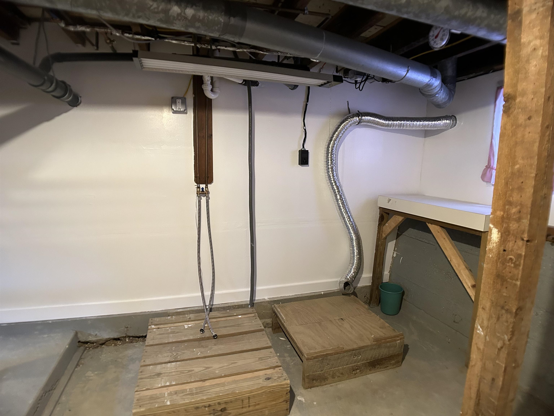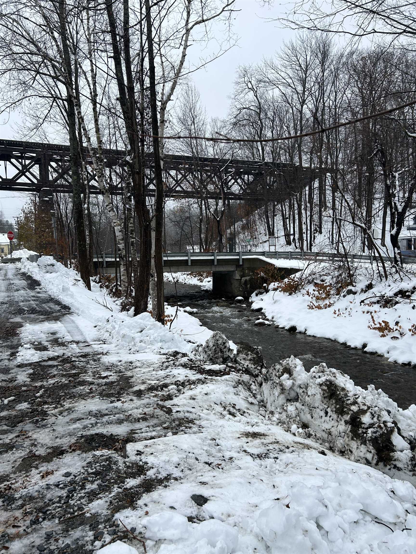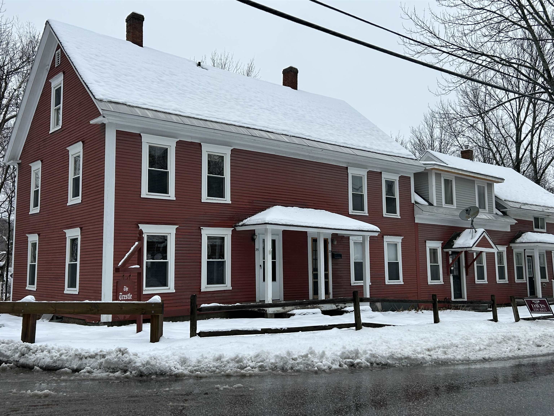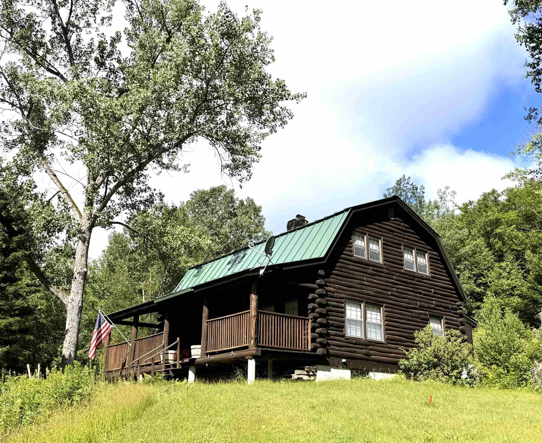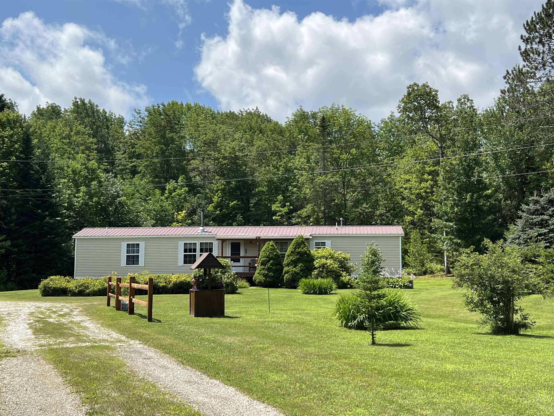1 of 20
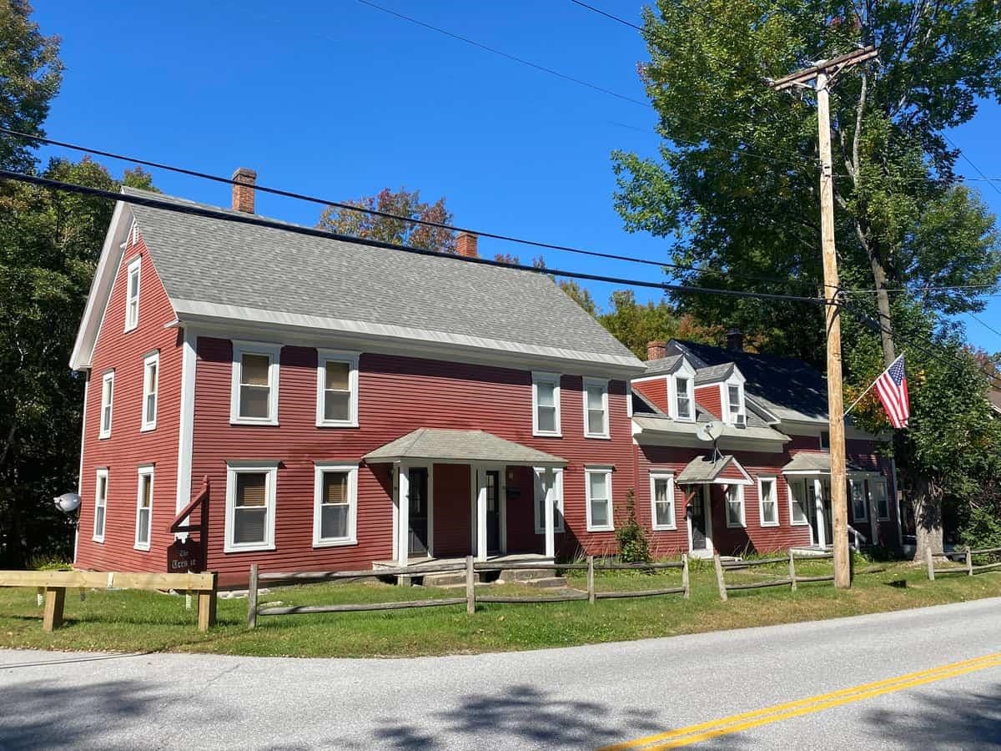
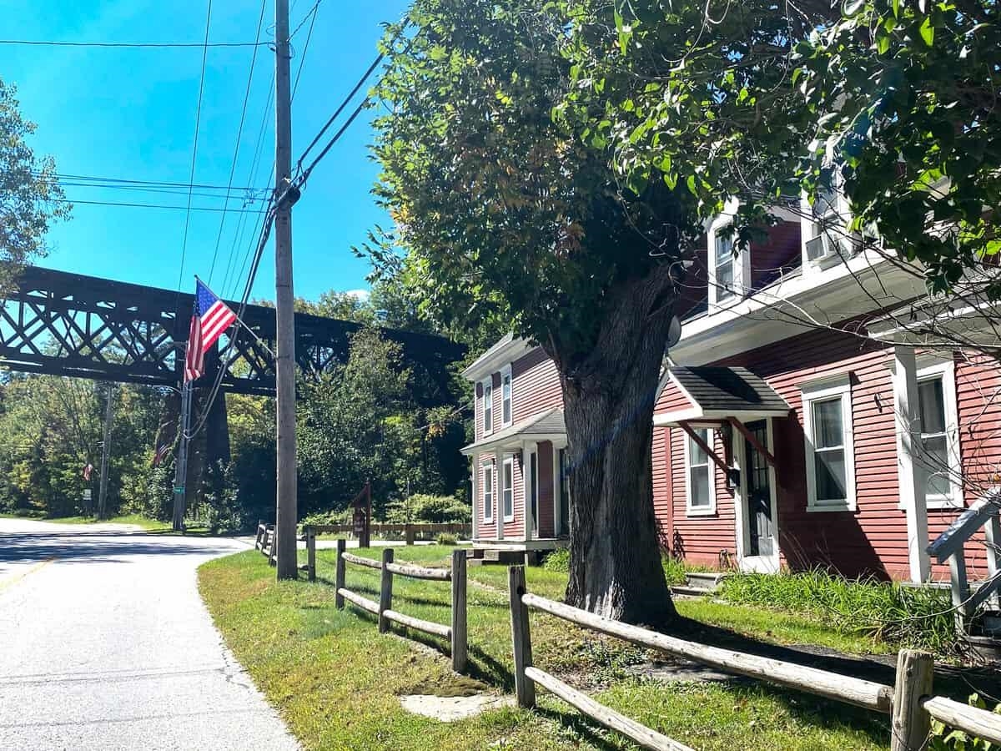

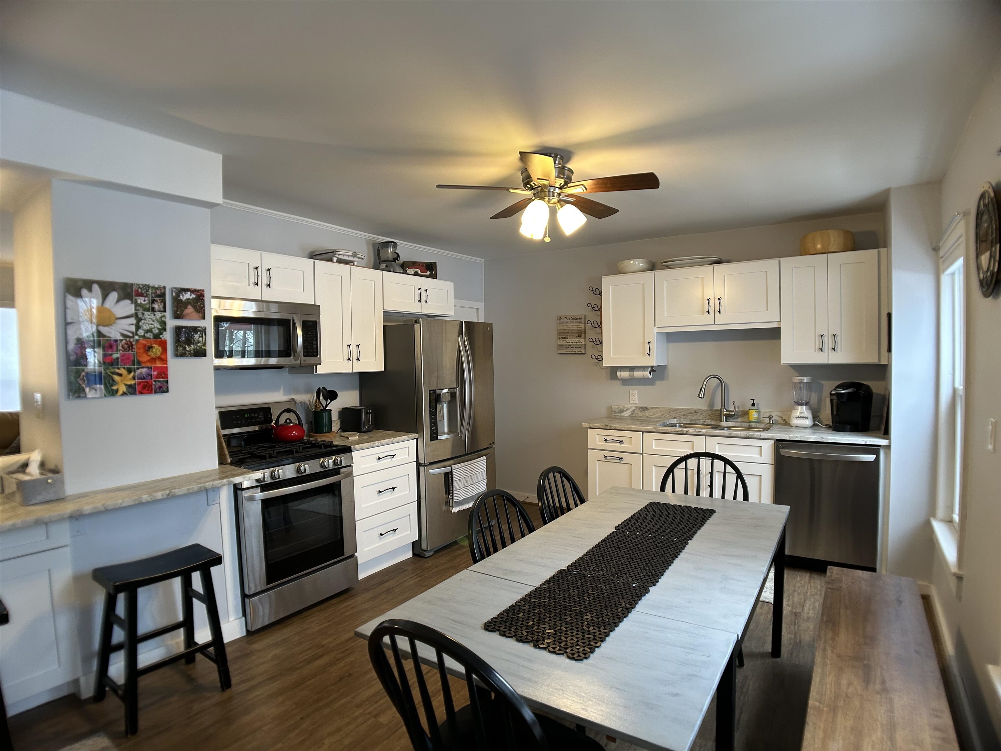
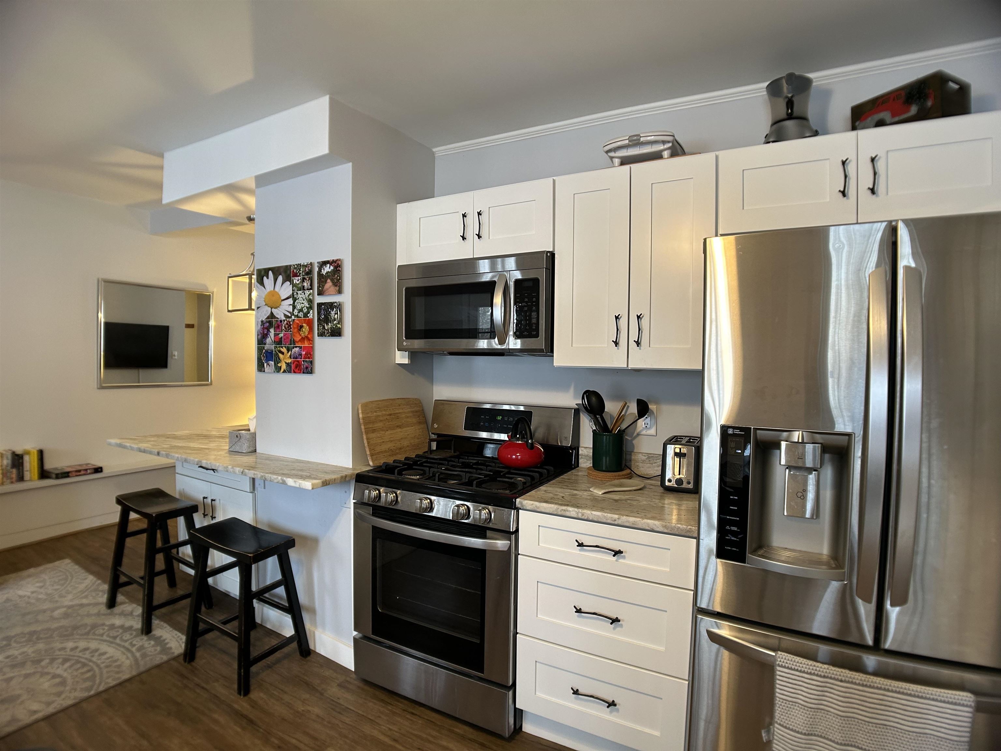
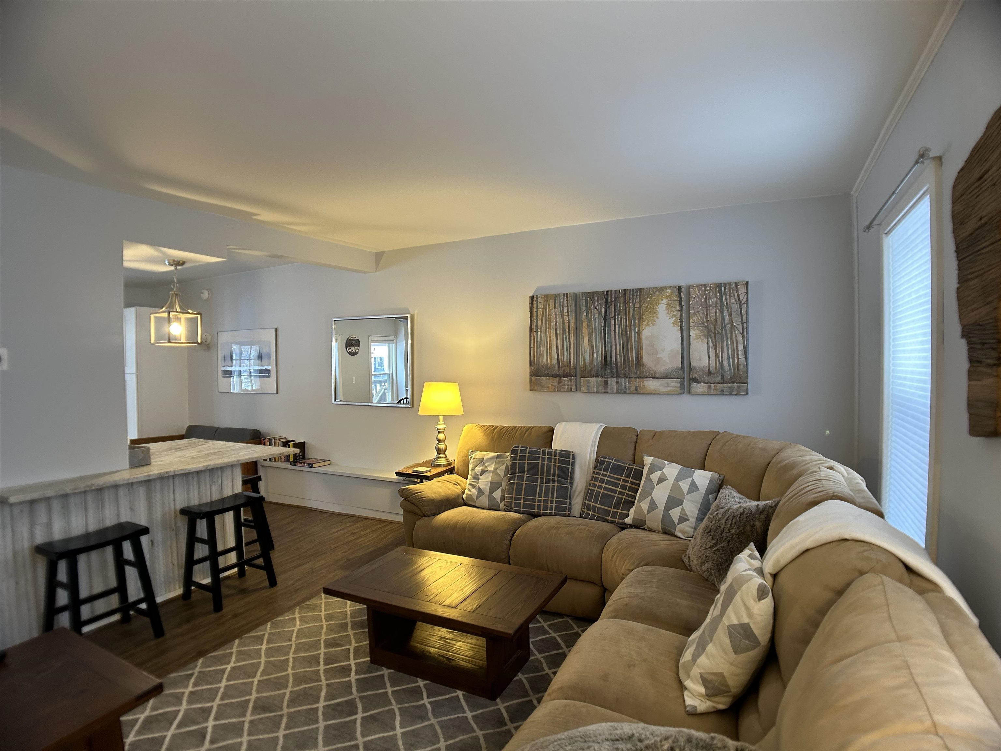
General Property Information
- Property Status:
- Active
- Price:
- $375, 000
- Assessed:
- $0
- Assessed Year:
- County:
- VT-Windsor
- Acres:
- 0.50
- Property Type:
- Condo
- Year Built:
- 1900
- Agency/Brokerage:
- Lisa Kelley
Cummings & Co - Bedrooms:
- 4
- Total Baths:
- 2
- Sq. Ft. (Total):
- 1426
- Tax Year:
- 2023
- Taxes:
- $3, 368
- Association Fees:
Welcome to Trestle House! Experience the ultimate in Ludlow village condo living with easy maintenance, convenient location and elegant interior. Okemo Mountain views from the bedrooms create an ideal setting for peace and relaxation - so close you can see people skiing. It's only a 3-minute walk to the village shops, restaurants and bars. Enjoy an evening at Main + Mountain and then it's a quick walk home. Adventure awaits at your doorstep (seriously). Want to ski? The Okemo A-lot is only a four-minute drive from the condo, or take the convenient Okemo/Vail shuttle which runs right past the condo and never worry about parking. Golfing at Fox Run? Plan on a four minute drive from your back door to the bag drop. This dog friendly, 3-level townhome features a large country kitchen perfect for entertaining with updated appliances and plenty of counter space, living room, 4 spacious bedrooms and two full baths. The top floor has served really well as a home office and the basement (which includes laundry hookups) is perfect for storing your equipment all year long. There's room for everyone and everything! Fully furnished and ready to enjoy. Embrace this opportunity to own a truly wonderful property in the heart of the Okemo valley.
Interior Features
- # Of Stories:
- 3
- Sq. Ft. (Total):
- 1426
- Sq. Ft. (Above Ground):
- 1426
- Sq. Ft. (Below Ground):
- 0
- Sq. Ft. Unfinished:
- 594
- Rooms:
- 8
- Bedrooms:
- 4
- Baths:
- 2
- Interior Desc:
- Appliances Included:
- Dishwasher, Microwave, Range - Gas, Refrigerator, Water Heater - Electric
- Flooring:
- Carpet, Laminate
- Heating Cooling Fuel:
- Gas - LP/Bottle
- Water Heater:
- Basement Desc:
- Unfinished, Walkout
Exterior Features
- Style of Residence:
- Townhouse
- House Color:
- Time Share:
- No
- Resort:
- Exterior Desc:
- Exterior Details:
- Porch - Covered
- Amenities/Services:
- Land Desc.:
- Condo Development
- Suitable Land Usage:
- Roof Desc.:
- Shingle
- Driveway Desc.:
- Common/Shared, Gravel
- Foundation Desc.:
- Poured Concrete, Stone
- Sewer Desc.:
- Public
- Garage/Parking:
- No
- Garage Spaces:
- 0
- Road Frontage:
- 159
Other Information
- List Date:
- 2024-05-09
- Last Updated:
- 2024-07-03 17:38:52


