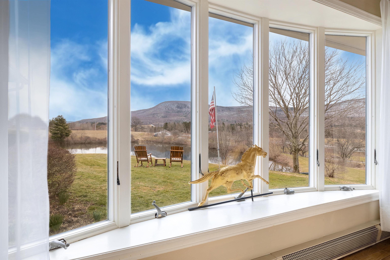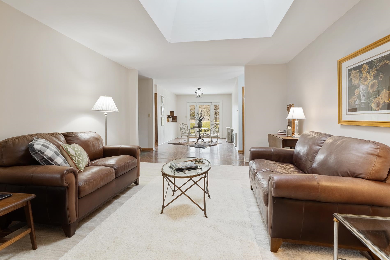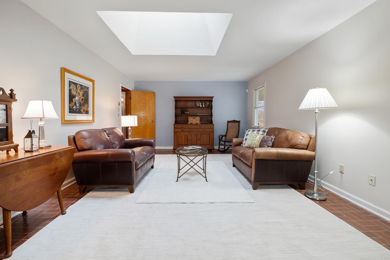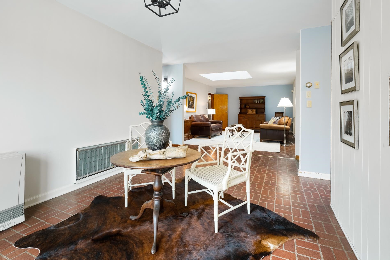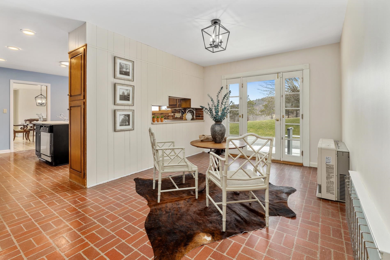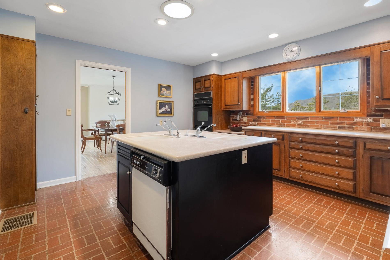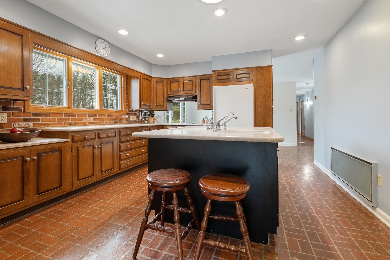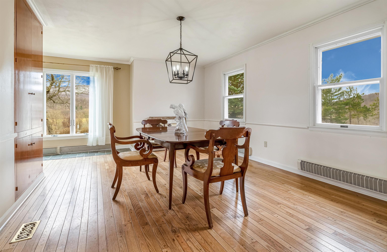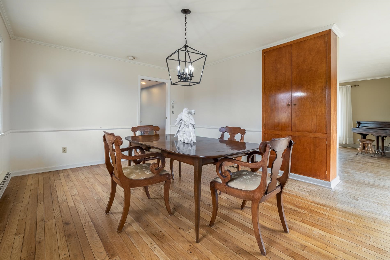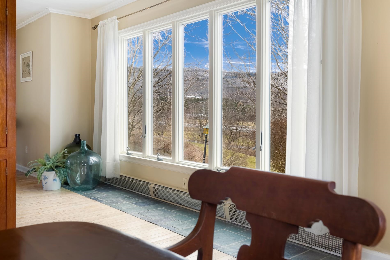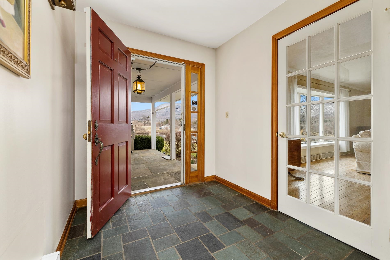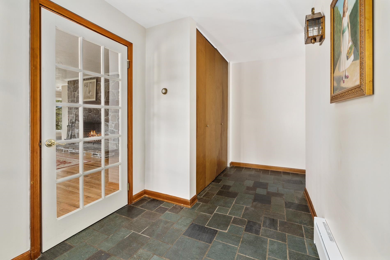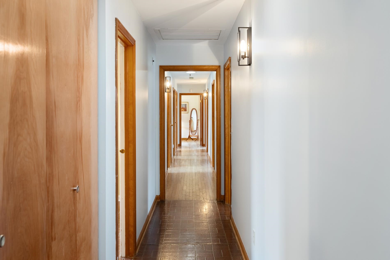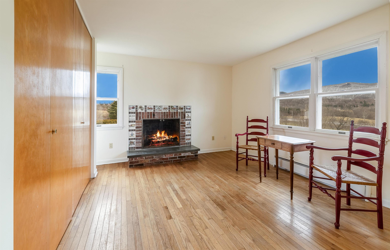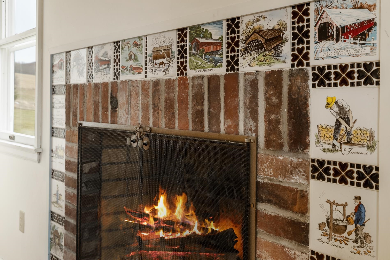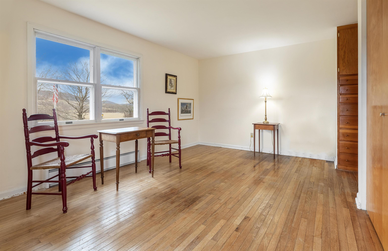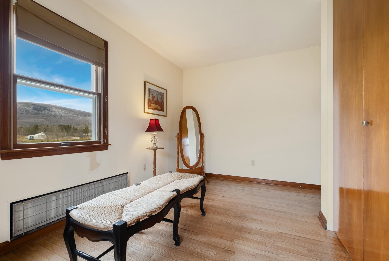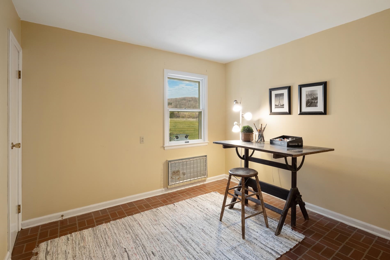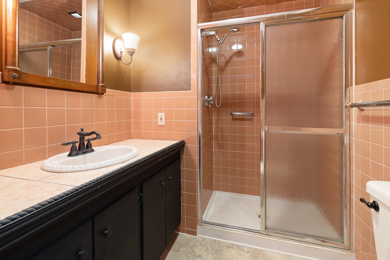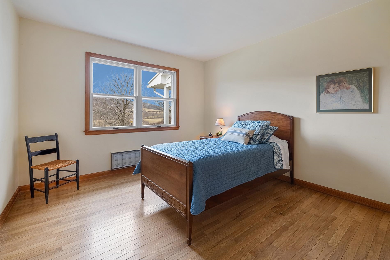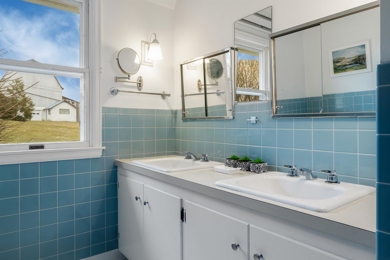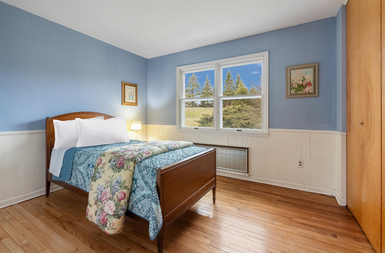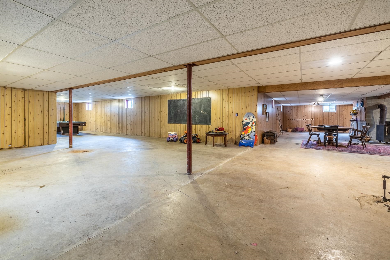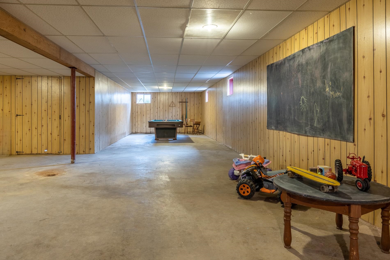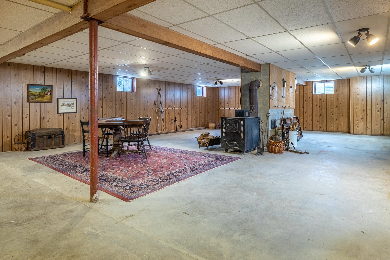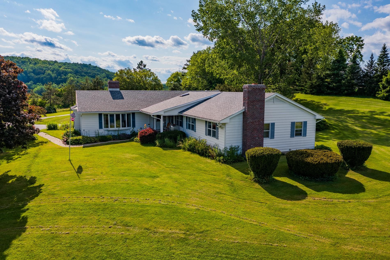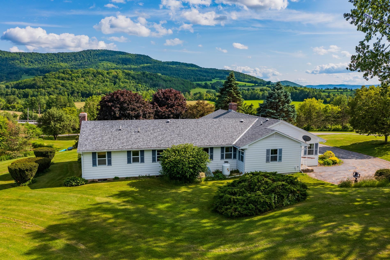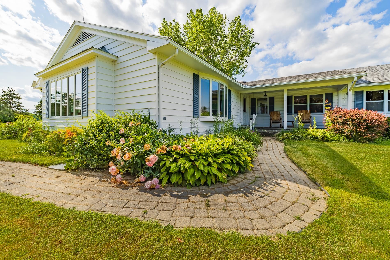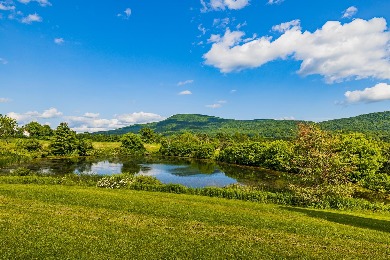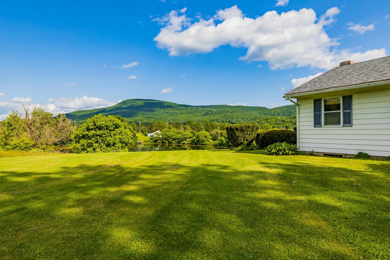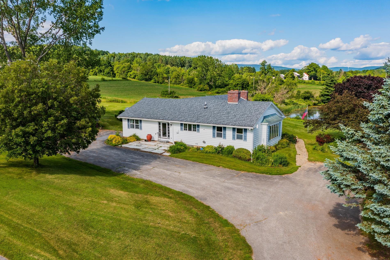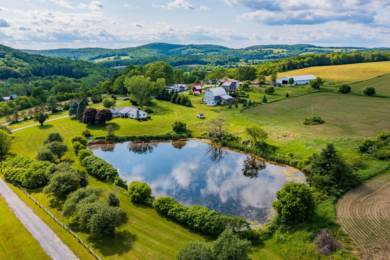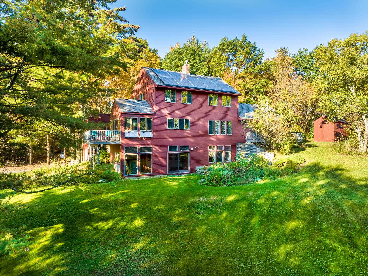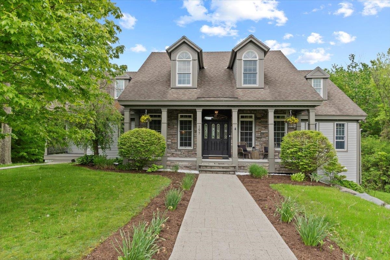1 of 38

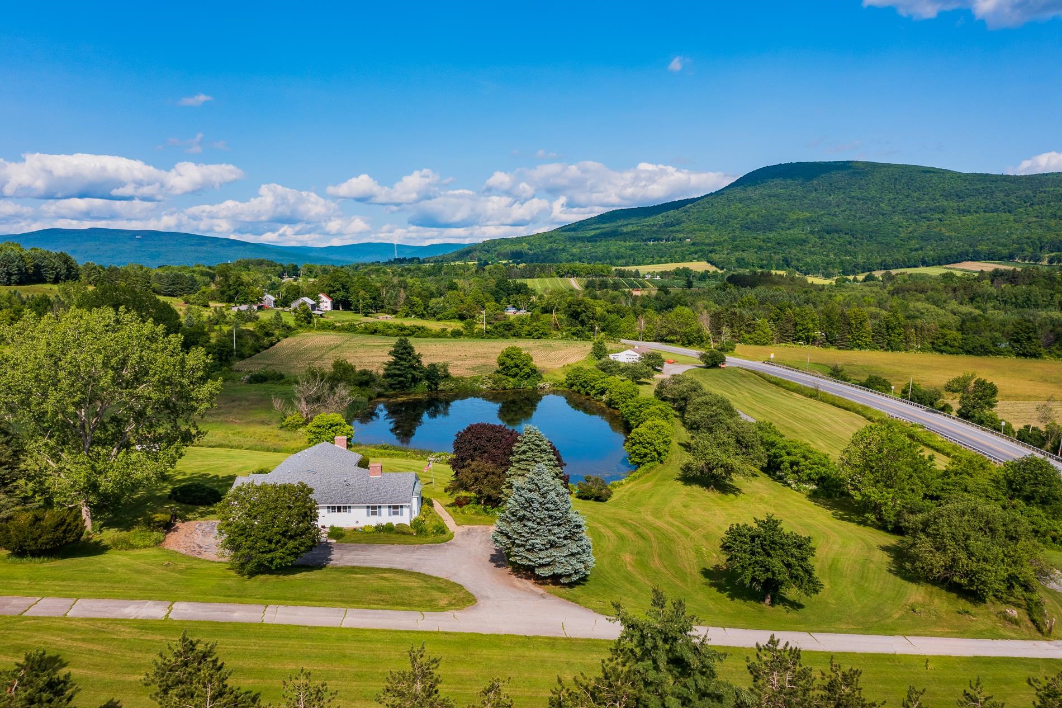
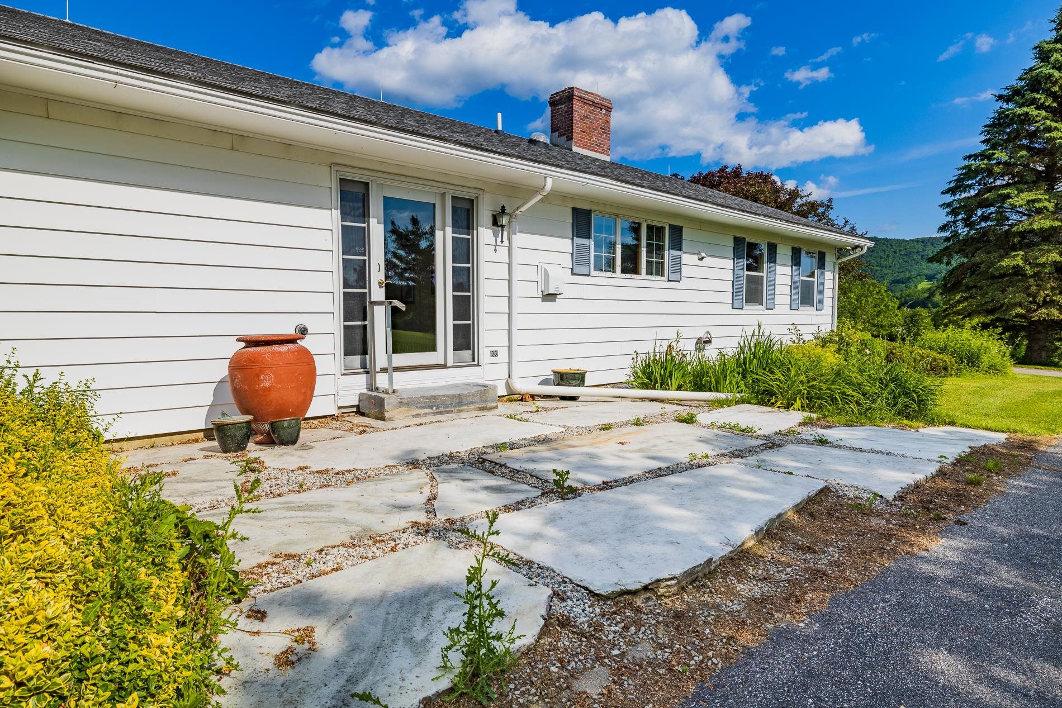
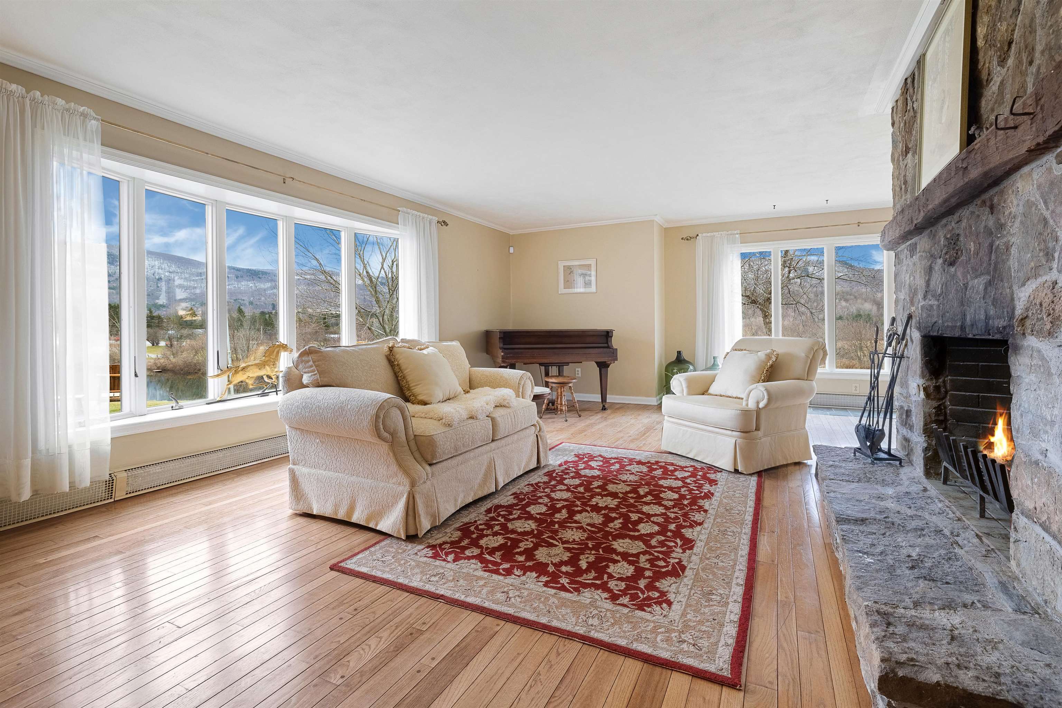
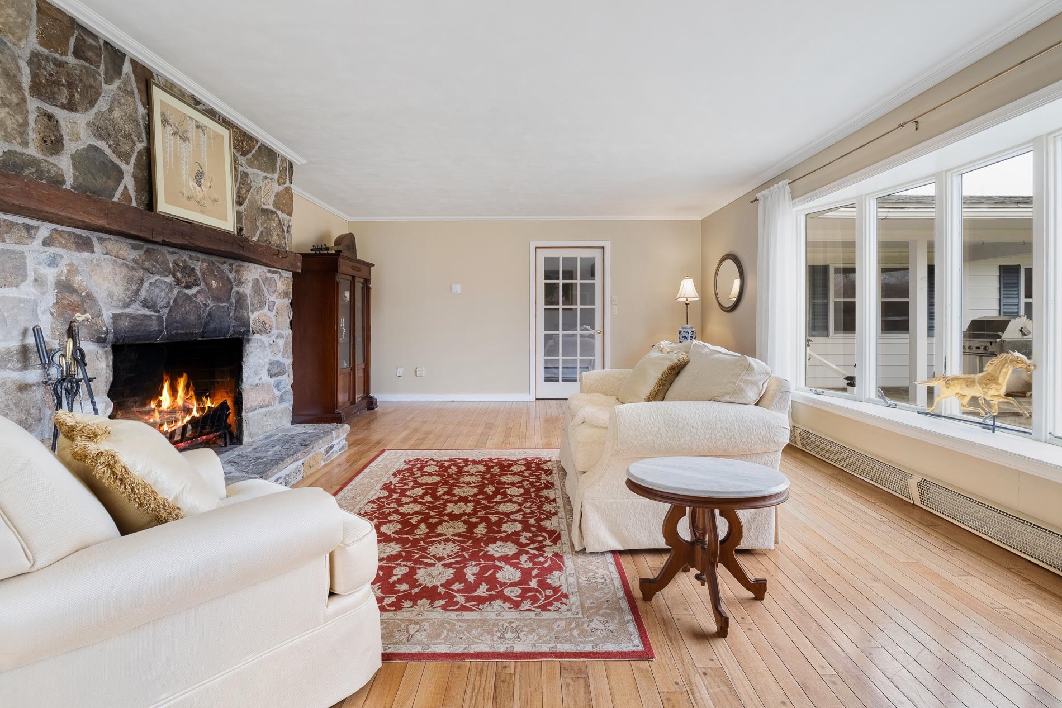
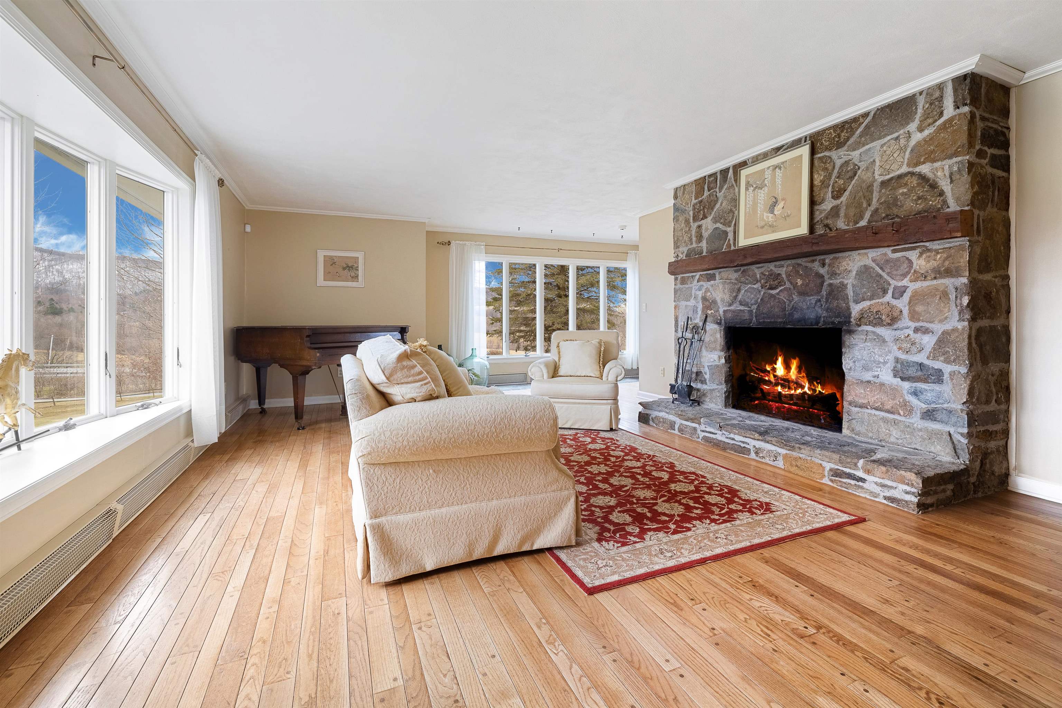
General Property Information
- Property Status:
- Active Under Contract
- Price:
- $675, 000
- Assessed:
- $0
- Assessed Year:
- County:
- VT-Bennington
- Acres:
- 10.00
- Property Type:
- Single Family
- Year Built:
- 1969
- Agency/Brokerage:
- Margretta Fischer
Wohler Realty Group - Bedrooms:
- 5
- Total Baths:
- 3
- Sq. Ft. (Total):
- 3266
- Tax Year:
- 2024
- Taxes:
- $8, 095
- Association Fees:
Nestled in Vermont's picturesque landscape, this 10 acre property is a true gem. Boasting 5 bedrooms and 3 baths, it offers ample space for both relaxation and entertainment with $3, 266 finish square feet. The mid-century design exudes charm with hardwood floors, floor-to-ceiling closets, and custom skylights that flood the home with natural light. From the cozy living room with a stone fireplace to the versatile art studio, every corner of this home invites comfort and creativity. The lower level, with its wood stove, game room, and workshop, provides even more possibilities. With its stunning mountain vistas, private pond, and potential for expansion, this property is perfect for those seeking a tranquil retreat or a year-round residence in the heart of Vermont's natural beauty. Swim or skate in your very own private spring fed pond or head to the slopes for downhill or nordic skiing. More acreage available. Call today!
Interior Features
- # Of Stories:
- 1
- Sq. Ft. (Total):
- 3266
- Sq. Ft. (Above Ground):
- 3266
- Sq. Ft. (Below Ground):
- 0
- Sq. Ft. Unfinished:
- 3266
- Rooms:
- 12
- Bedrooms:
- 5
- Baths:
- 3
- Interior Desc:
- Fireplace - Wood, Hearth, Kitchen Island, Natural Light, Laundry - 1st Floor
- Appliances Included:
- Cooktop - Electric, Dishwasher - Energy Star, Microwave, Oven - Wall, Refrigerator, Water Heater - Electric, Exhaust Fan, Water Heater
- Flooring:
- Hardwood, Vinyl
- Heating Cooling Fuel:
- Electric
- Water Heater:
- Basement Desc:
- Bulkhead, Concrete, Concrete Floor, Daylight, Full, Partially Finished, Stairs - Exterior, Stairs - Interior
Exterior Features
- Style of Residence:
- Ranch
- House Color:
- White
- Time Share:
- No
- Resort:
- Exterior Desc:
- Exterior Details:
- Patio, Porch - Covered
- Amenities/Services:
- Land Desc.:
- Country Setting, Field/Pasture, Pond, Pond Frontage, Pond Site, Trail/Near Trail, View, Water View
- Suitable Land Usage:
- Roof Desc.:
- Shingle - Asphalt
- Driveway Desc.:
- Paved
- Foundation Desc.:
- Poured Concrete
- Sewer Desc.:
- Concrete, Leach Field - Conventionl, Private
- Garage/Parking:
- No
- Garage Spaces:
- 0
- Road Frontage:
- 220
Other Information
- List Date:
- 2024-05-10
- Last Updated:
- 2024-06-01 15:32:27


