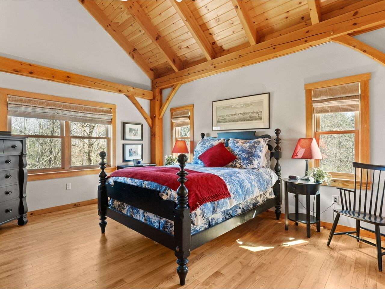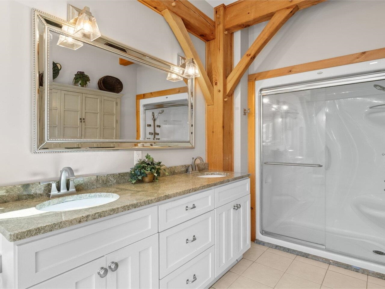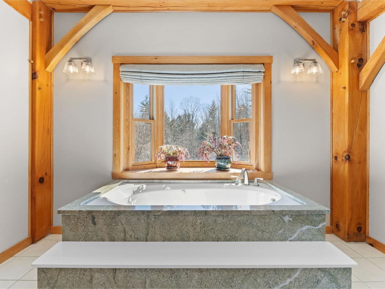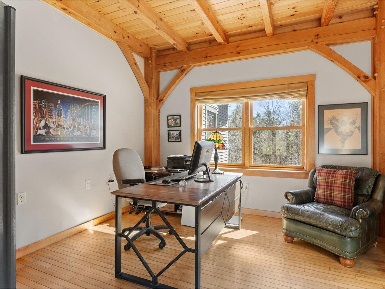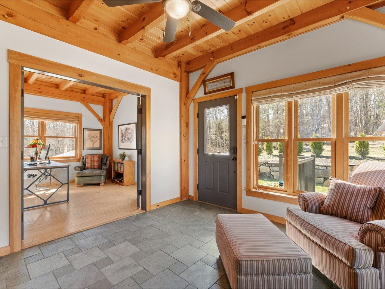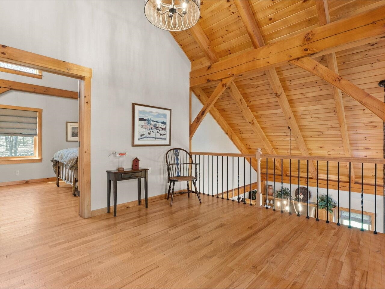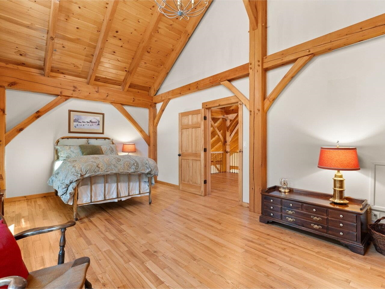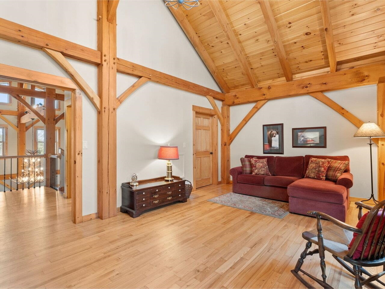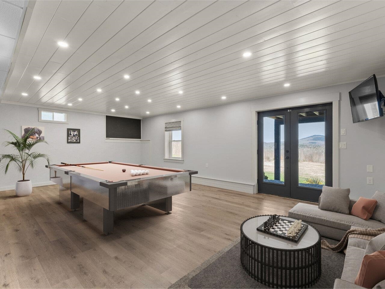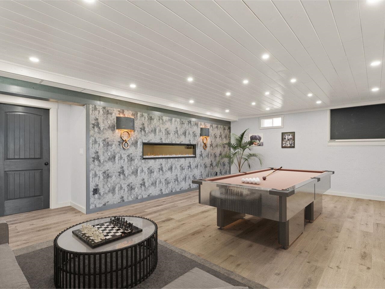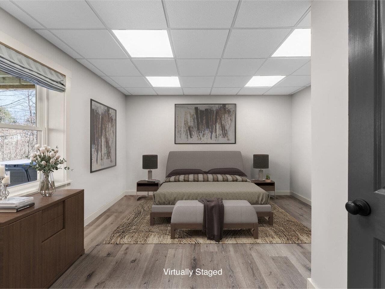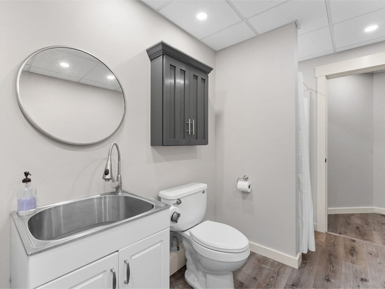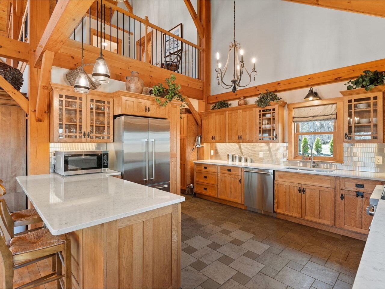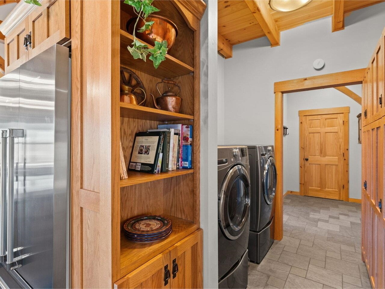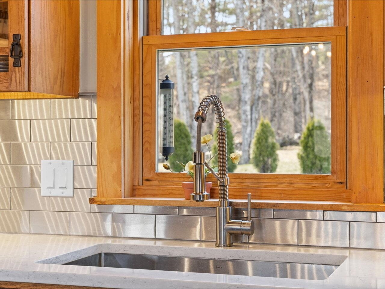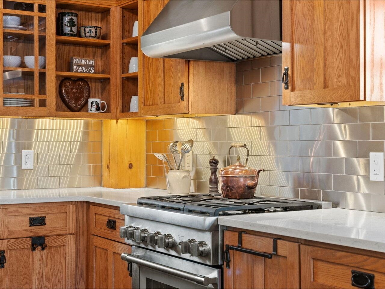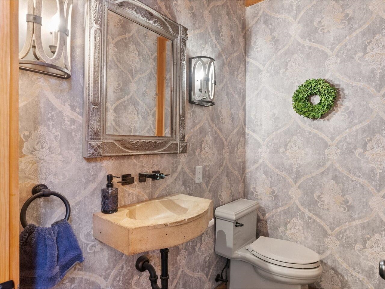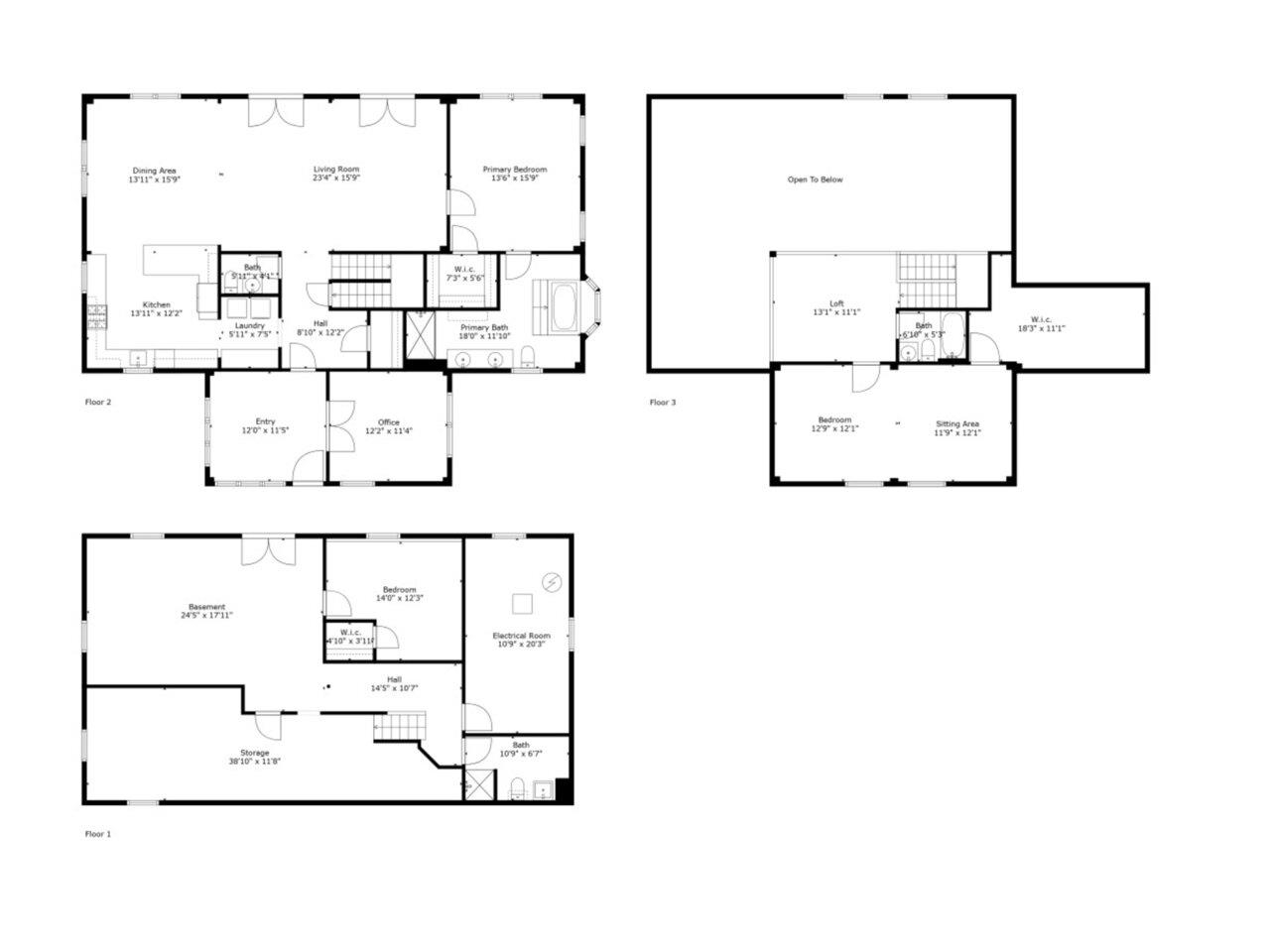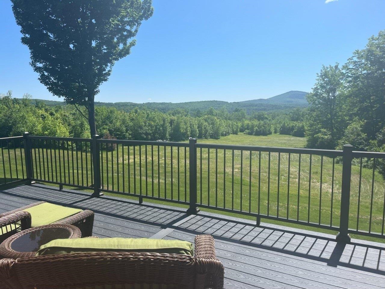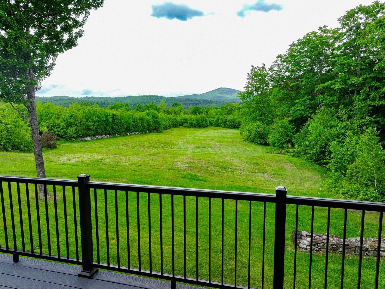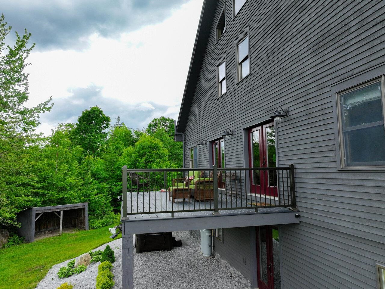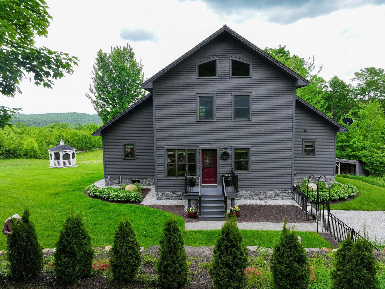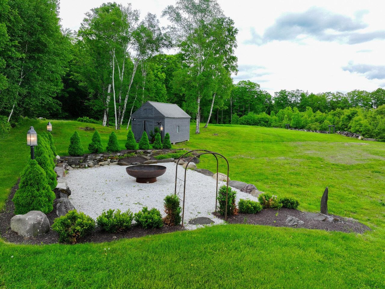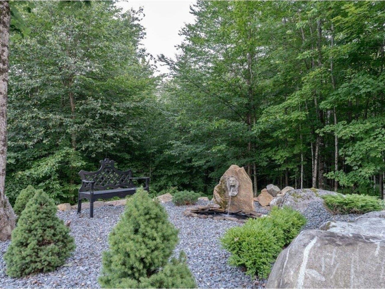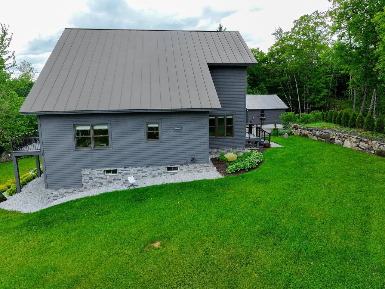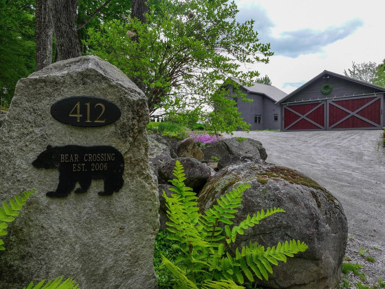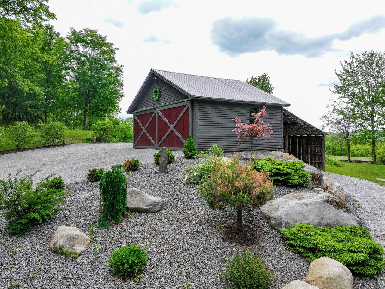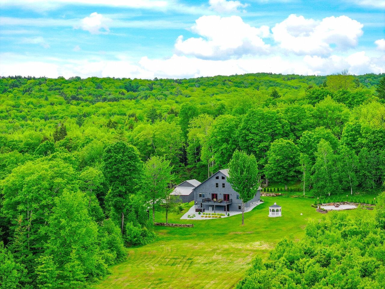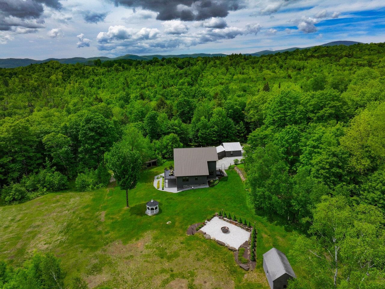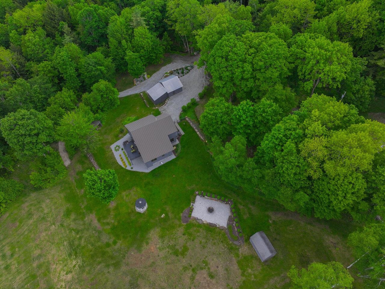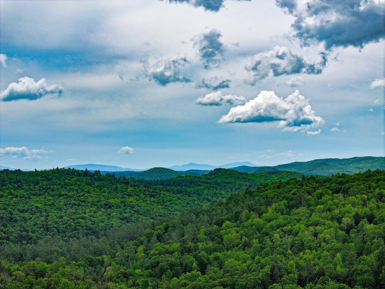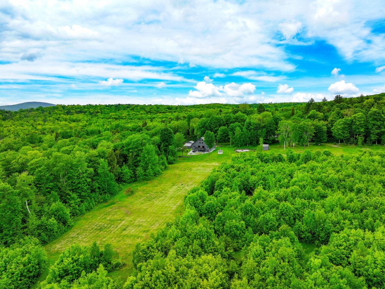1 of 40
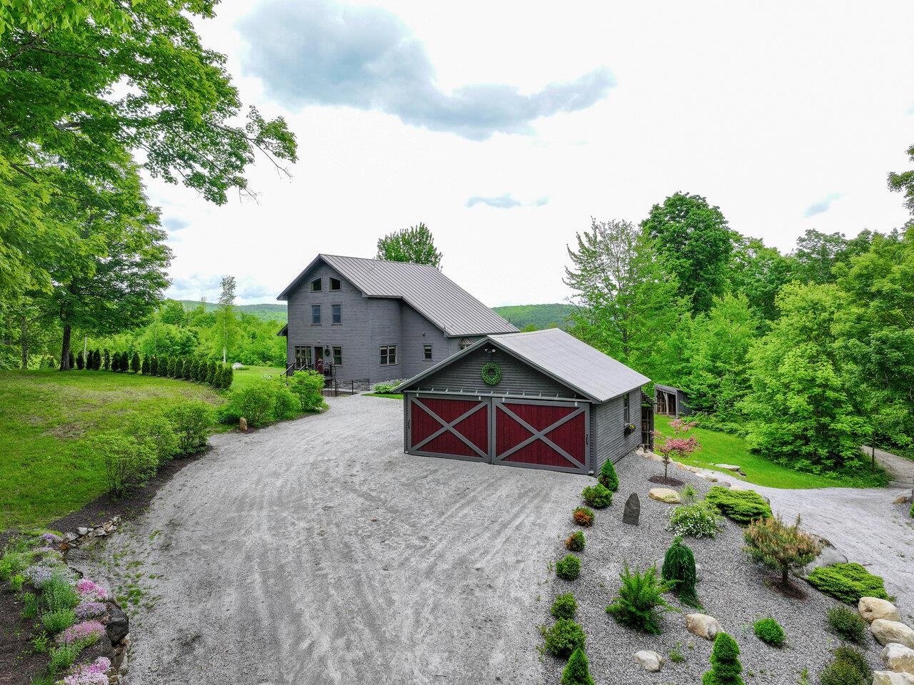
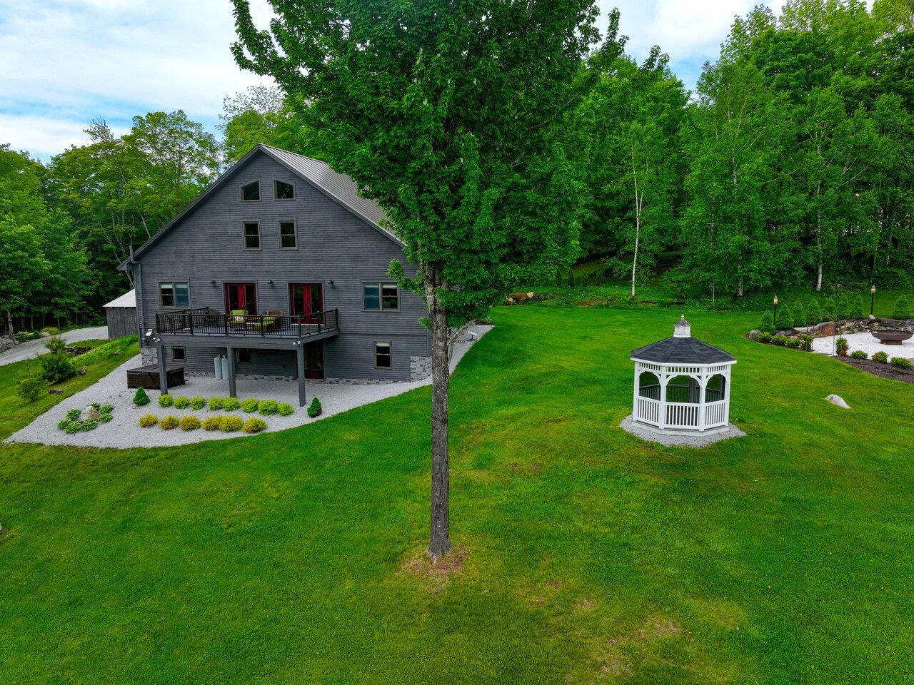
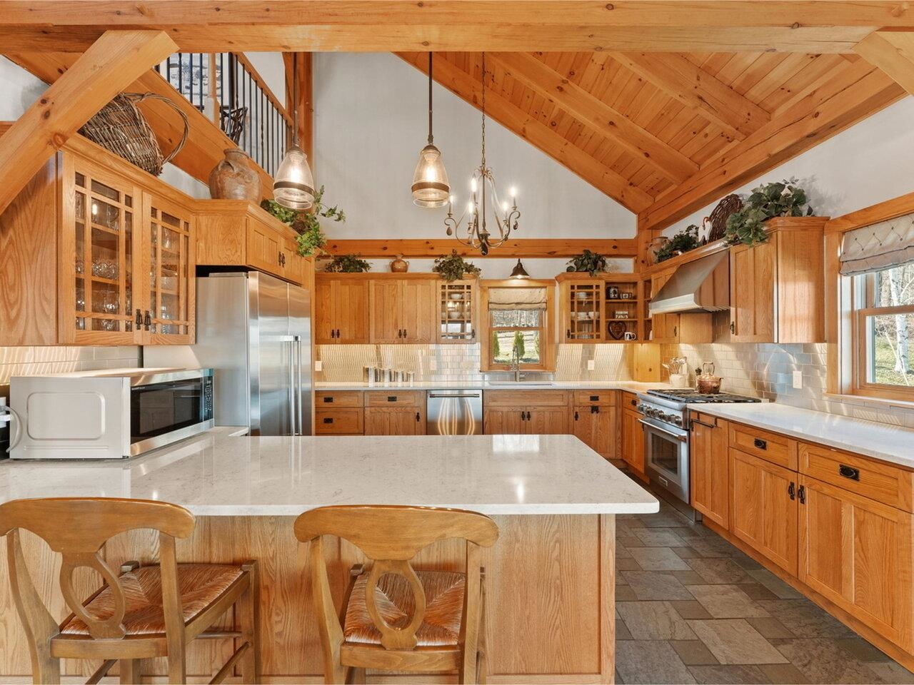
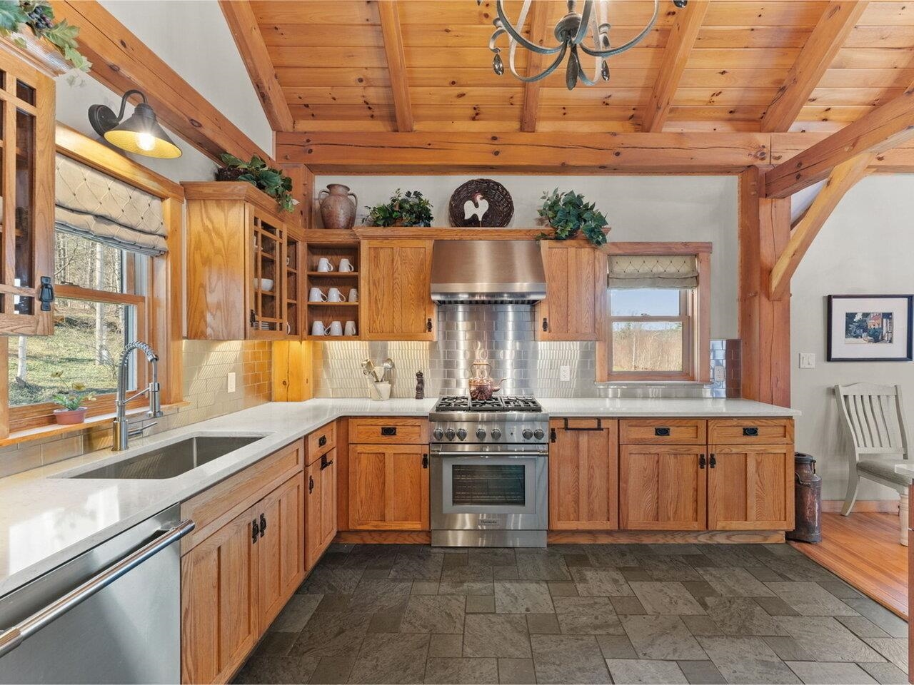
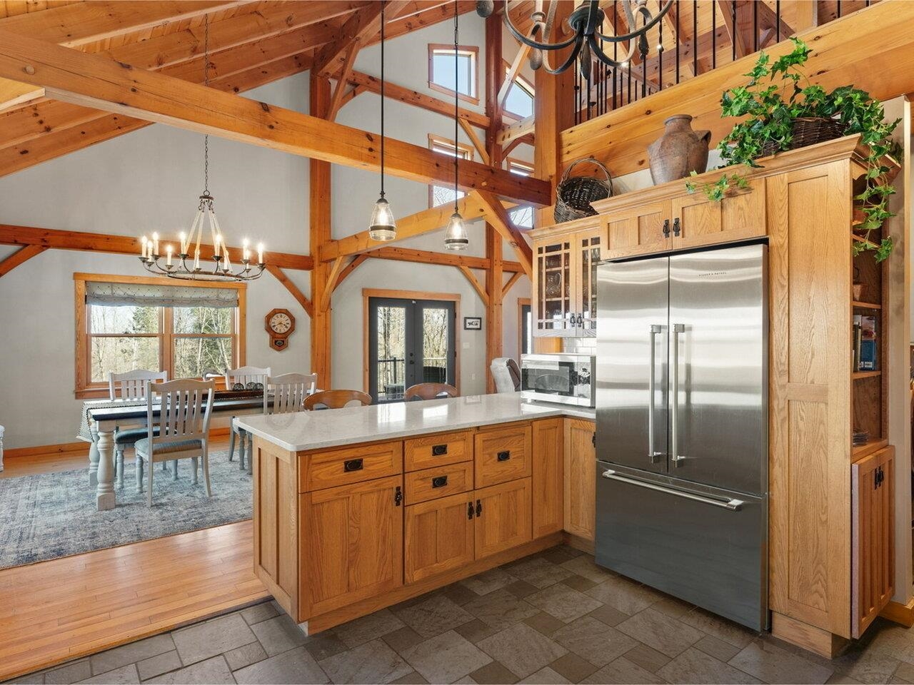
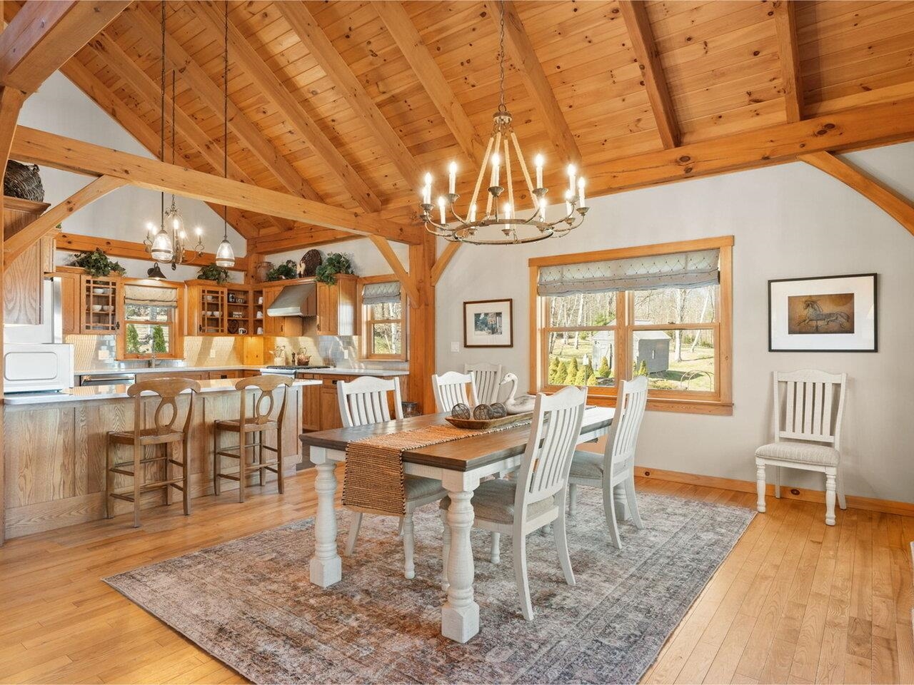
General Property Information
- Property Status:
- Active
- Price:
- $875, 000
- Assessed:
- $0
- Assessed Year:
- County:
- VT-Caledonia
- Acres:
- 33.60
- Property Type:
- Single Family
- Year Built:
- 2006
- Agency/Brokerage:
- Lipkin Audette Team
Coldwell Banker Hickok and Boardman - Bedrooms:
- 3
- Total Baths:
- 4
- Sq. Ft. (Total):
- 3236
- Tax Year:
- 2023
- Taxes:
- $7, 011
- Association Fees:
This extraordinary property nestled within 33+ acres of Groton State Forest in Vermont is a showcase of exquisite finishes and unparalleled privacy. Every detail of this timber frame home, from its luxury appliances to meticulously maintained grounds and outbuildings, reflects a commitment to quality. The lush yard resembles a botanical garden, while the hardscaped fire pit, saltwater hot tub, and fully lit gazebo create an outdoor oasis. Inside, a slate-tiled mudroom with a home office leads to a chef's kitchen featuring Calacatta quartz, oak cabinets, and high-end professional appliances. The dining room and great room offer soaring 30-foot ceilings and open to an expansive Trex deck with breathtaking Green Mountain views. The primary bedroom features a vaulted ceiling, walk-in closet, and a spa-like en suite bath. Upstairs, a loft with a 28-foot ceiling, sizable second bedroom, and full bathroom await. The walkout lower level provides an additional bedroom, spacious rec room with electric fireplace, bath, and exercise room with access to the hot tub. Perfect for second/vacation home or primary residence!
Interior Features
- # Of Stories:
- 2.5
- Sq. Ft. (Total):
- 3236
- Sq. Ft. (Above Ground):
- 1676
- Sq. Ft. (Below Ground):
- 1560
- Sq. Ft. Unfinished:
- 60
- Rooms:
- 7
- Bedrooms:
- 3
- Baths:
- 4
- Interior Desc:
- Blinds, Cathedral Ceiling, Ceiling Fan, Dining Area, Fireplaces - 1, Hot Tub, Lighting - LED, Living/Dining, Primary BR w/ BA, Natural Light, Security, Soaking Tub, Storage - Indoor, Vaulted Ceiling, Walk-in Closet, Walk-in Pantry, Whirlpool Tub, Window Treatment, Laundry - 1st Floor
- Appliances Included:
- Dishwasher - Energy Star, Dryer - Energy Star, Range Hood, Range - Gas, Refrigerator-Energy Star, Washer - Energy Star, Water Heater - Off Boiler, Water Heater - Oil, Water Heater - Owned, Exhaust Fan
- Flooring:
- Hardwood, Slate/Stone, Tile, Vinyl Plank
- Heating Cooling Fuel:
- Oil
- Water Heater:
- Basement Desc:
- Climate Controlled, Concrete Floor, Full, Partially Finished, Storage Space, Walkout, Interior Access, Exterior Access
Exterior Features
- Style of Residence:
- Contemporary, Walkout Lower Level, Post and Beam
- House Color:
- Grey
- Time Share:
- No
- Resort:
- Exterior Desc:
- Exterior Details:
- Barn, Building, Deck, Doors - Energy Star, Garden Space, Gazebo, Hot Tub, Natural Shade, Outbuilding, Patio, Porch, Shed, Window Screens, Windows - Double Pane, Poultry Coop
- Amenities/Services:
- Land Desc.:
- Agricultural, Country Setting, Field/Pasture, Landscaped, Mountain View, Recreational, Rolling, Stream, Trail/Near Trail, View, Walking Trails
- Suitable Land Usage:
- Roof Desc.:
- Standing Seam
- Driveway Desc.:
- Crushed Stone
- Foundation Desc.:
- Concrete
- Sewer Desc.:
- 1000 Gallon, On-Site Septic Exists, Septic
- Garage/Parking:
- Yes
- Garage Spaces:
- 2
- Road Frontage:
- 876
Other Information
- List Date:
- 2024-05-10
- Last Updated:
- 2024-06-21 14:26:00




