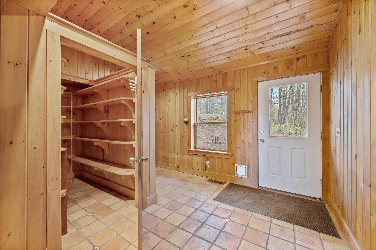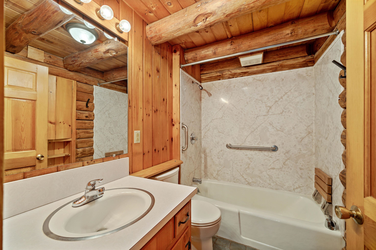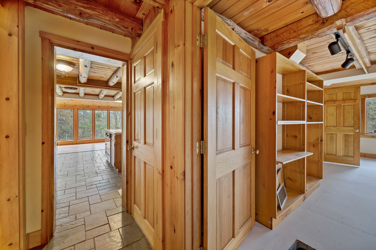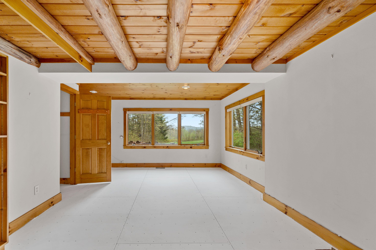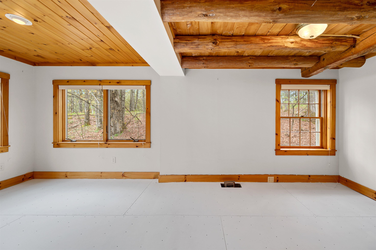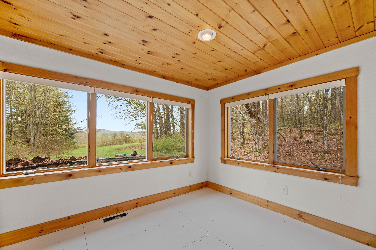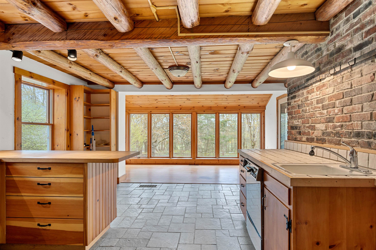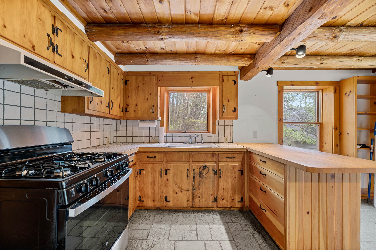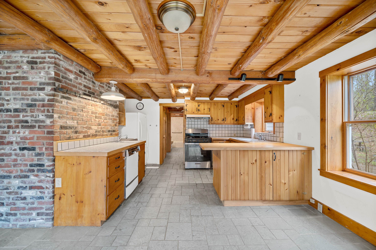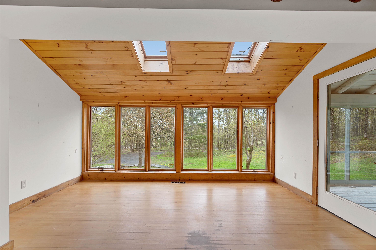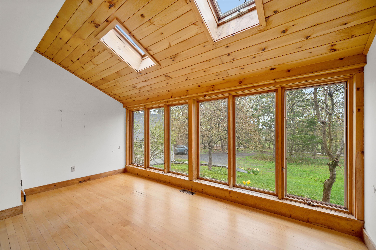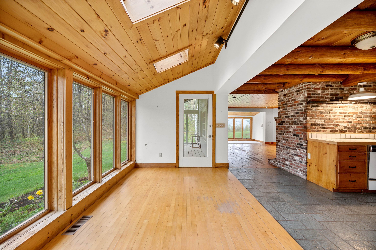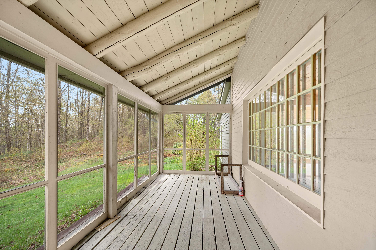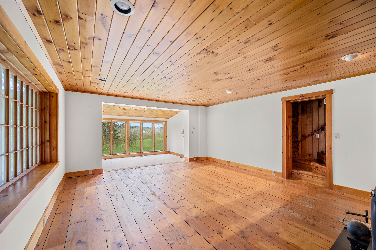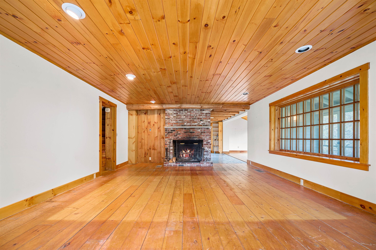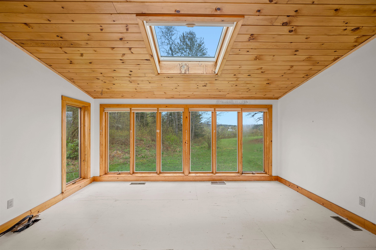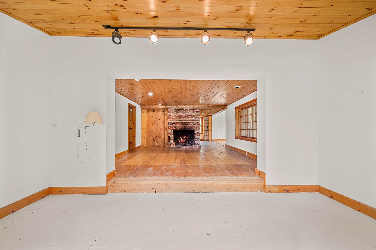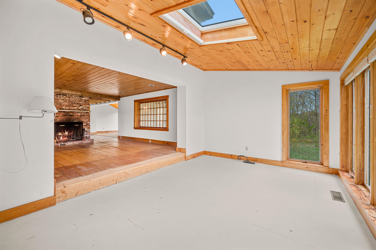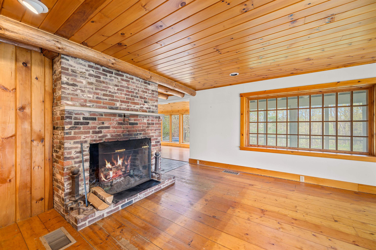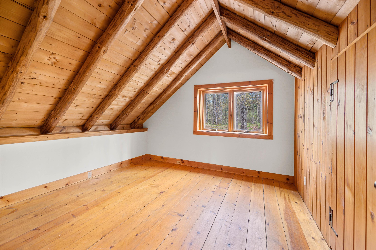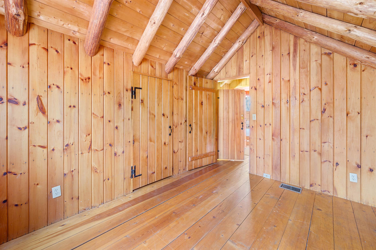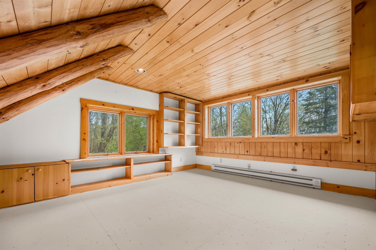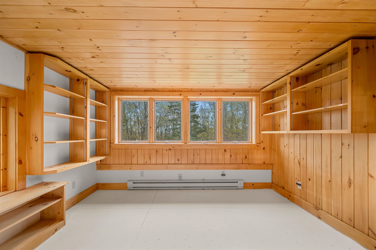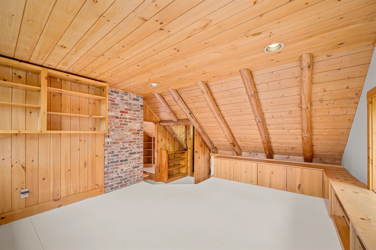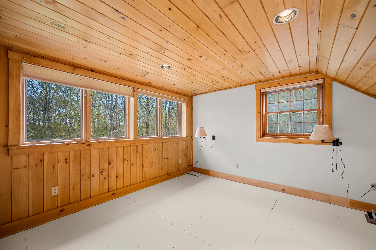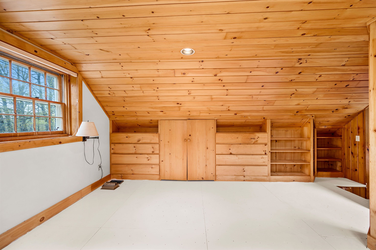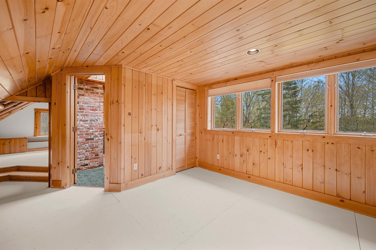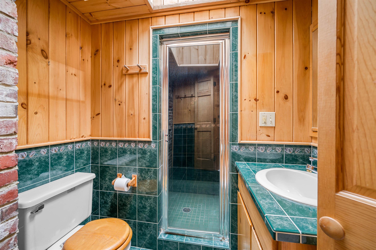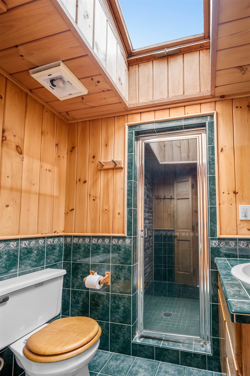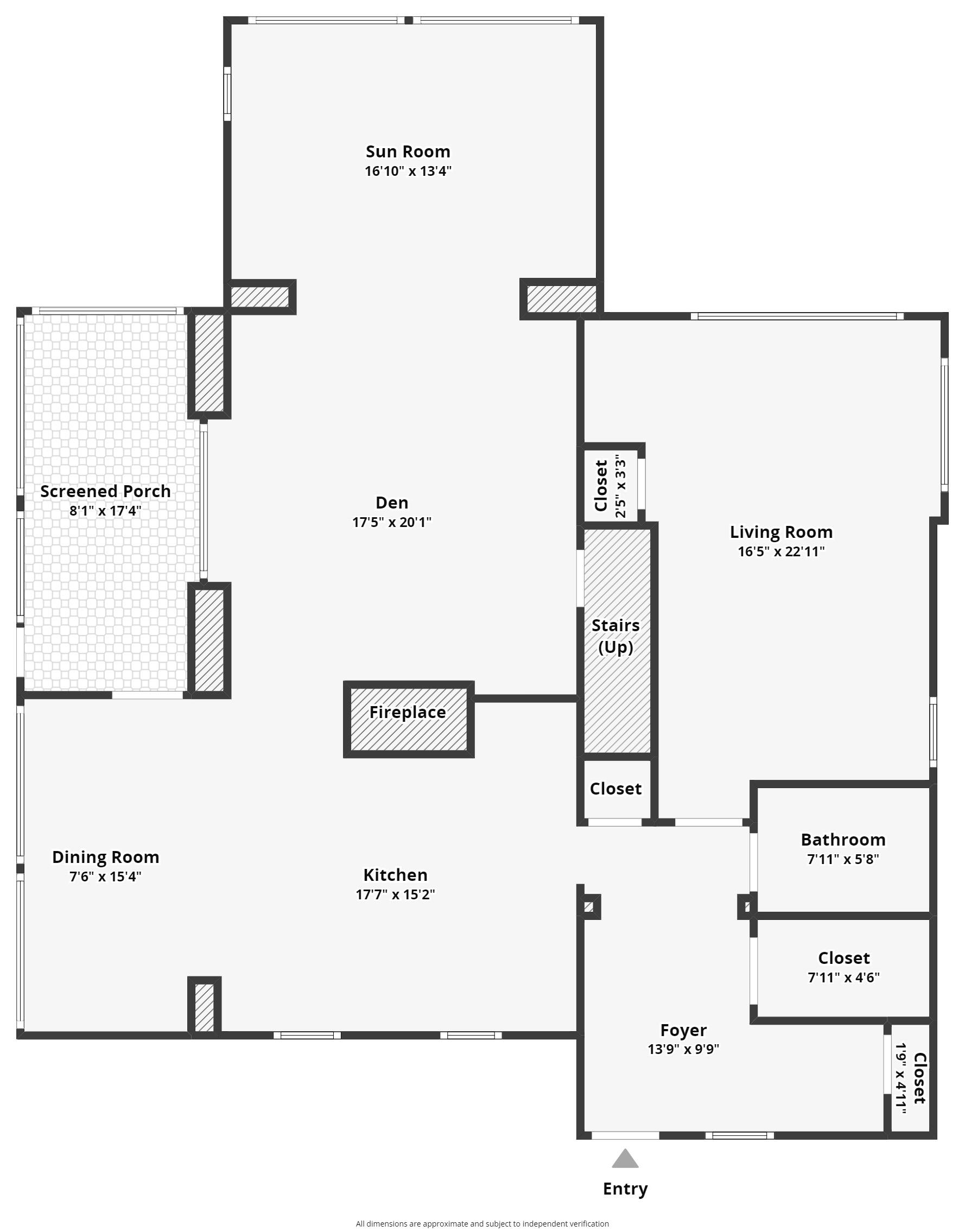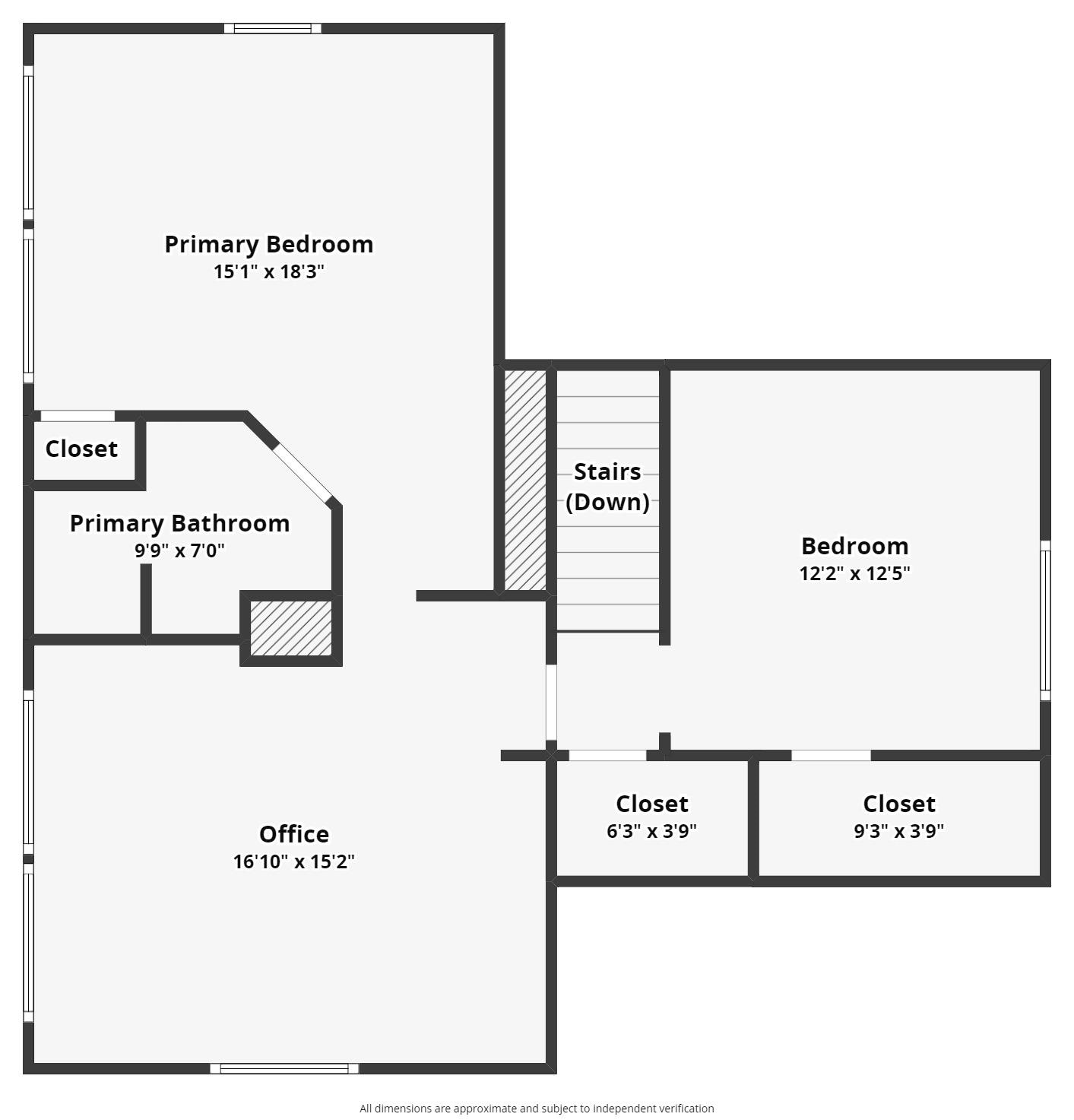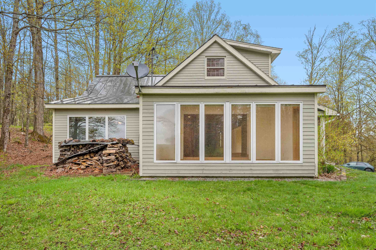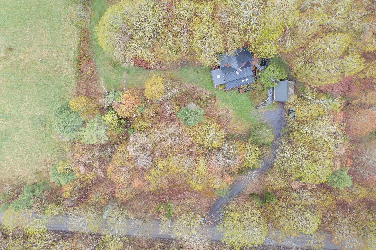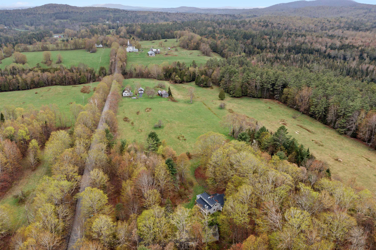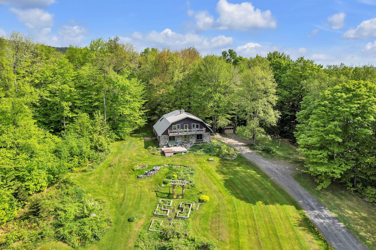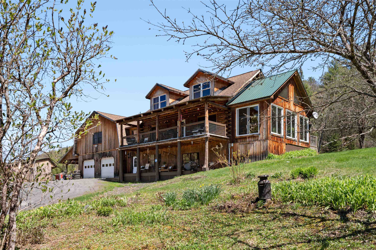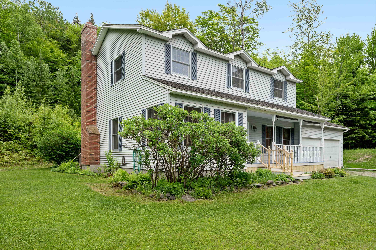1 of 40
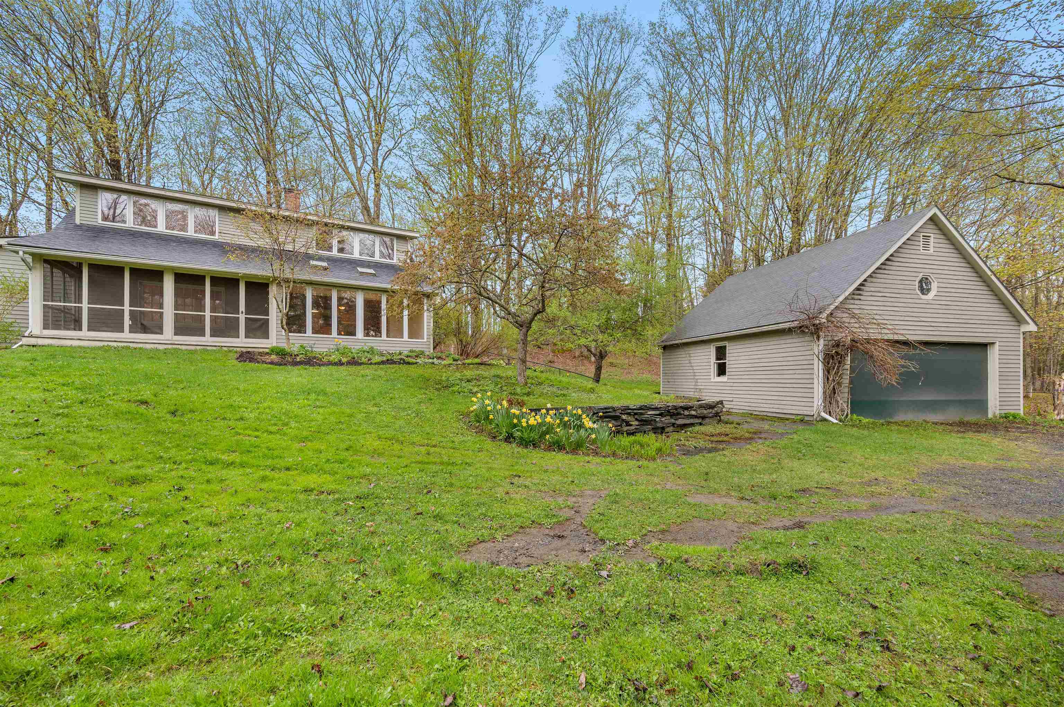
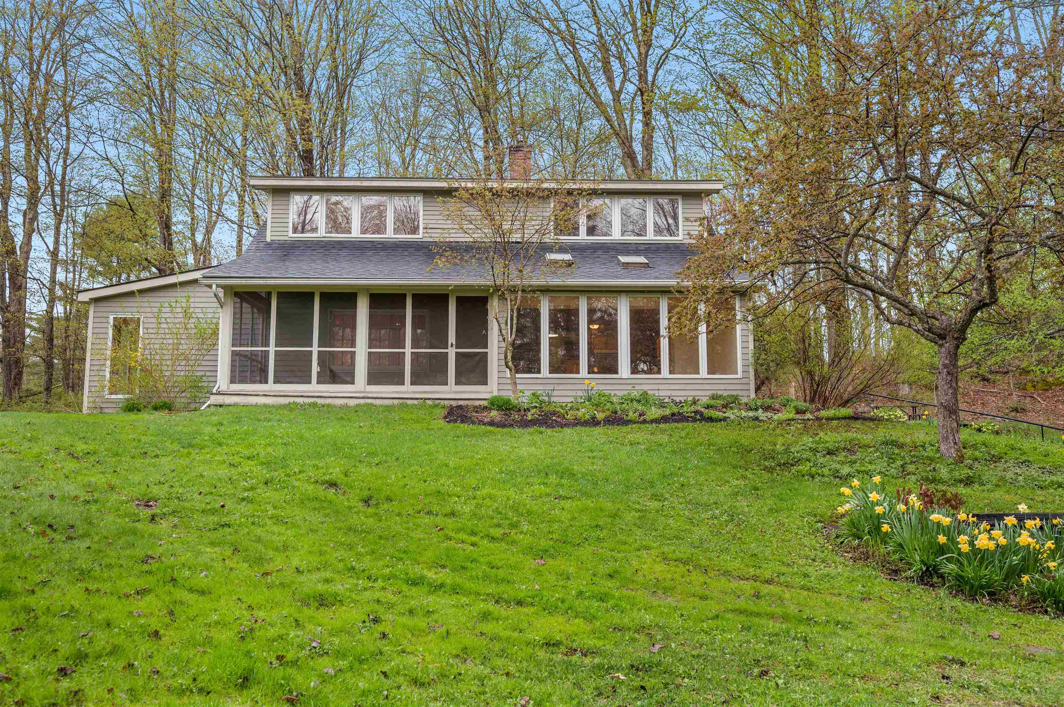
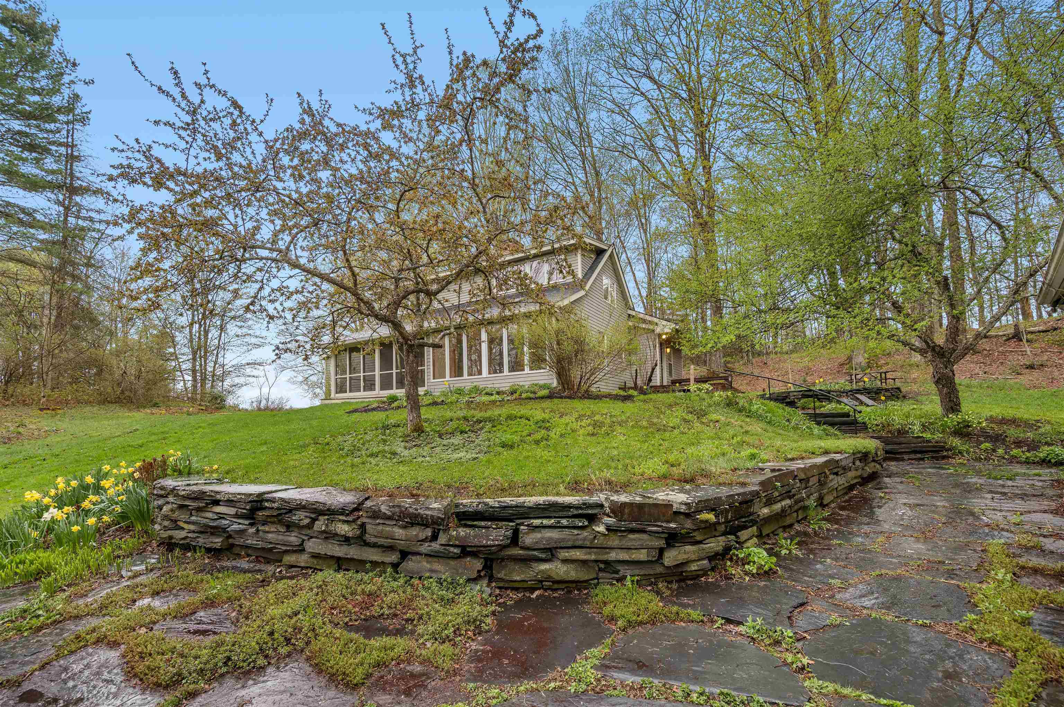

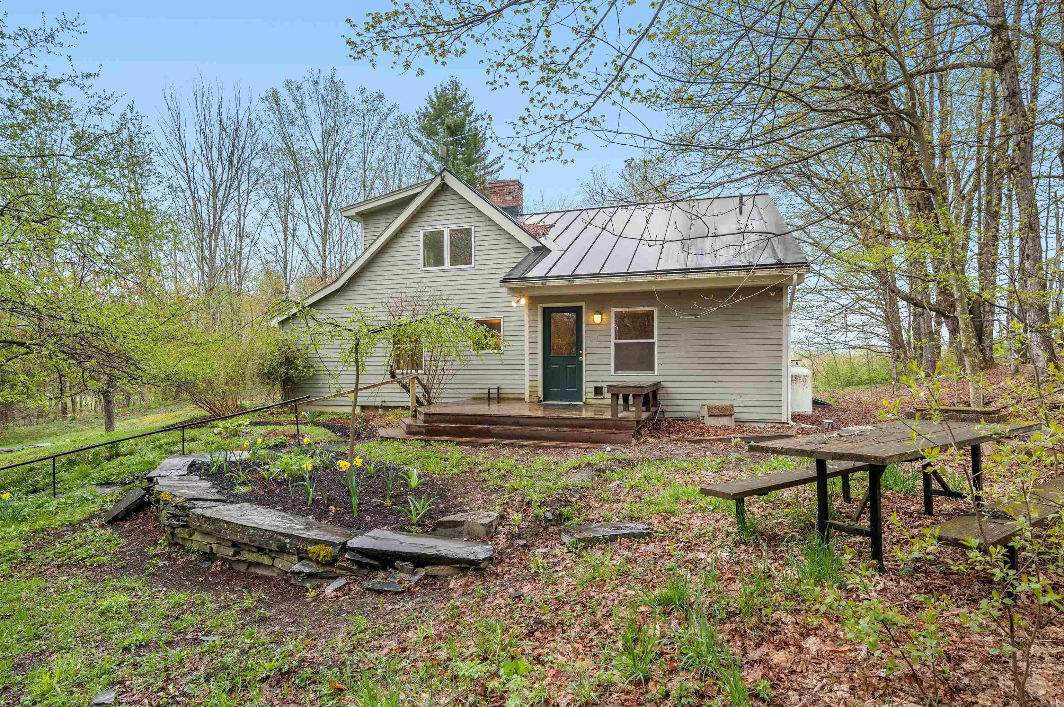
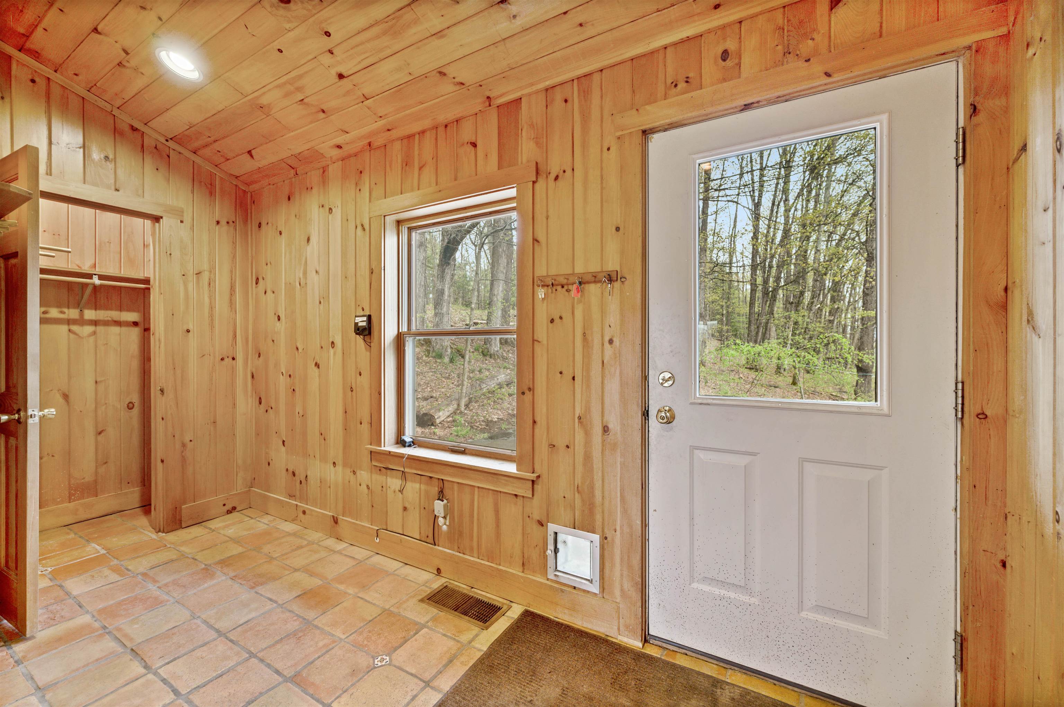
General Property Information
- Property Status:
- Active
- Price:
- $609, 900
- Assessed:
- $0
- Assessed Year:
- County:
- VT-Washington
- Acres:
- 6.80
- Property Type:
- Single Family
- Year Built:
- 1968
- Agency/Brokerage:
- Timothy Heney
Element Real Estate - Bedrooms:
- 3
- Total Baths:
- 2
- Sq. Ft. (Total):
- 2080
- Tax Year:
- 2023
- Taxes:
- $8, 223
- Association Fees:
Nestled on historic Old West Church Road, near Maple Corners and the revered Kent Museum, this contemporary cape awaits. Situated on a private terrace surrounded by blossoming flowers and verdant trees, it offers a serene retreat with a special view of the neighboring meadows and the iconic steeple of the Old West Church. Inside, you're greeted by a spacious tiled mudroom with a sizable pantry closet. The main level boasts a generously sized bedroom and full bathroom accessible from the entry area. The country kitchen exudes charm with slate tile flooring, pine cabinets, and wood and tile countertops. Connected to the kitchen is a sunlit dining area with a full wall of windows. Adjacent to the dining area, the charming screened porch is a space you are sure to enjoy. The inviting living room features a cozy brick fireplace and steps down to a sunroom illuminated by a large skylight, creating a welcoming space for relaxation and entertainment. Upstairs, a walk-through study or office with built-ins, leads the way to the primary bedroom and a tiled 3/4 bathroom. The primary bedroom boasts custom-built knee wall cabinets and ample storage space, blending style and functionality. A second bedroom on the upper-level charms has cathedral ceilings and softwood flooring. The basement offers utility space with laundry hookups. Additionally, a detached two-car garage provides extra storage space for your convenience. This exceptional property awaits its discerning new owner.
Interior Features
- # Of Stories:
- 1.5
- Sq. Ft. (Total):
- 2080
- Sq. Ft. (Above Ground):
- 2080
- Sq. Ft. (Below Ground):
- 0
- Sq. Ft. Unfinished:
- 900
- Rooms:
- 7
- Bedrooms:
- 3
- Baths:
- 2
- Interior Desc:
- Cathedral Ceiling, Dining Area, Fireplace - Wood, Fireplaces - 1, Laundry Hook-ups, Natural Light, Natural Woodwork, Skylight, Storage - Indoor, Walk-in Pantry, Laundry - Basement
- Appliances Included:
- Range - Gas, Refrigerator, Water Heater-Gas-LP/Bttle, Water Heater - Owned, Water Heater - Tank
- Flooring:
- Hardwood, Slate/Stone, Softwood, Tile
- Heating Cooling Fuel:
- Oil
- Water Heater:
- Basement Desc:
- Crawl Space, Partial, Sump Pump, Unfinished
Exterior Features
- Style of Residence:
- Cape, Contemporary
- House Color:
- Time Share:
- No
- Resort:
- Exterior Desc:
- Exterior Details:
- Deck, Garden Space, Windows - Double Pane
- Amenities/Services:
- Land Desc.:
- Country Setting, Landscaped, Rolling, View, Wooded
- Suitable Land Usage:
- Roof Desc.:
- Shingle, Standing Seam
- Driveway Desc.:
- Gravel
- Foundation Desc.:
- Concrete
- Sewer Desc.:
- Septic
- Garage/Parking:
- Yes
- Garage Spaces:
- 2
- Road Frontage:
- 0
Other Information
- List Date:
- 2024-05-10
- Last Updated:
- 2024-06-24 17:13:56


