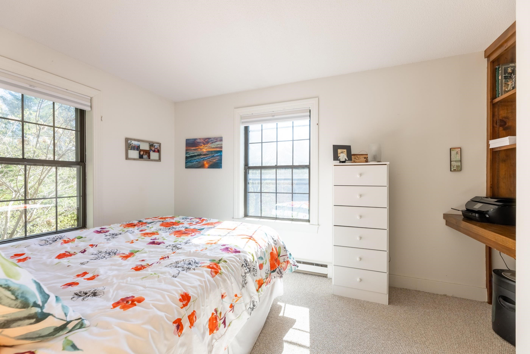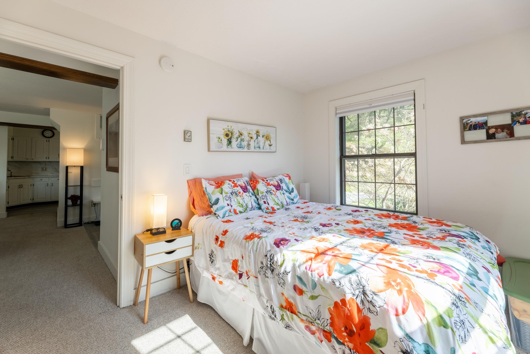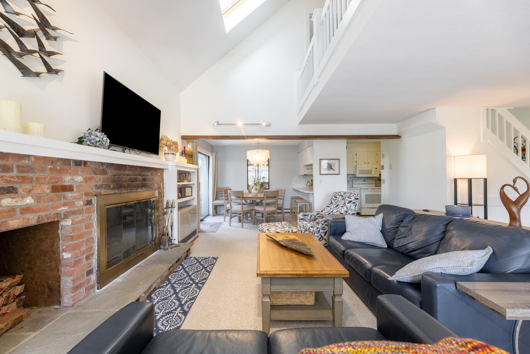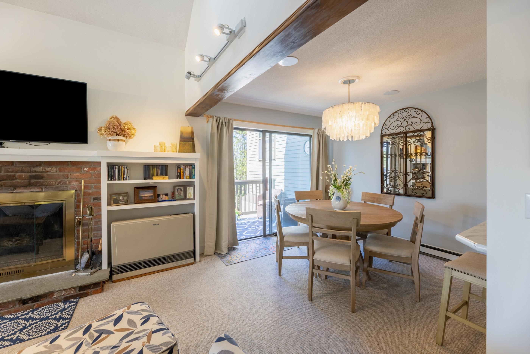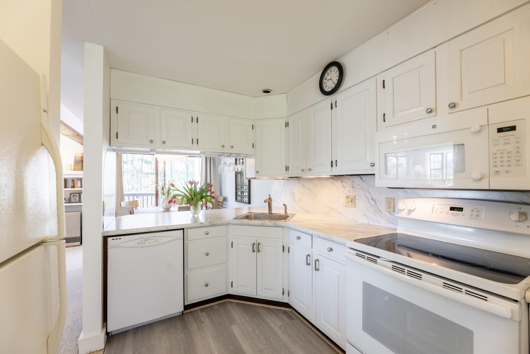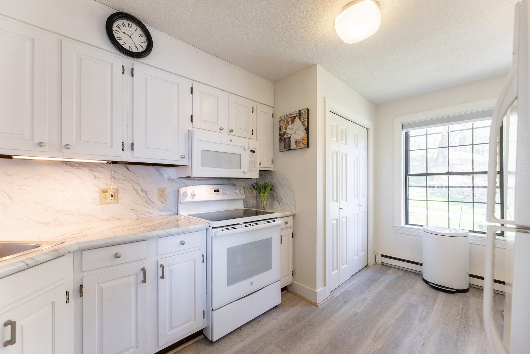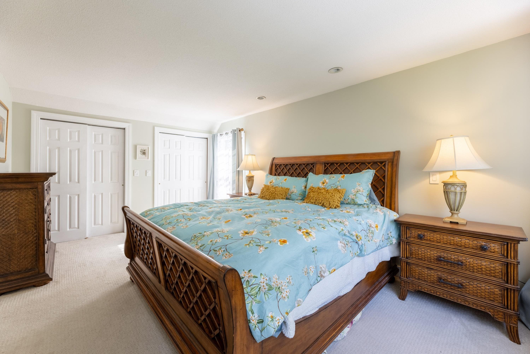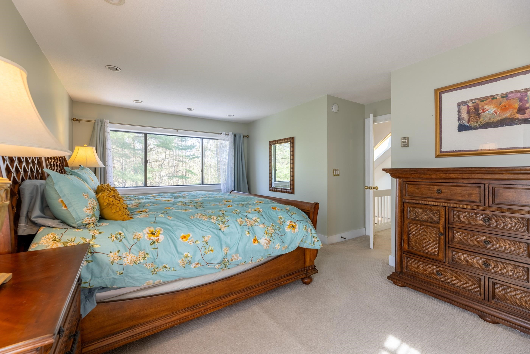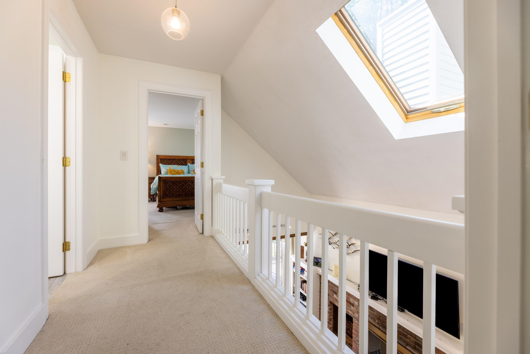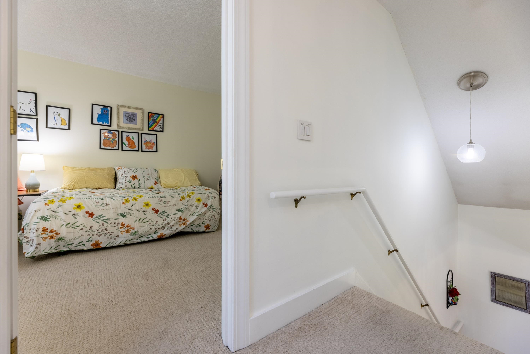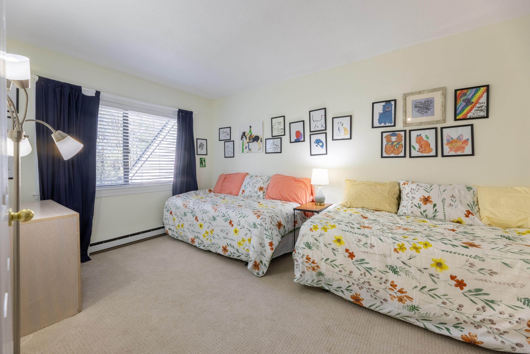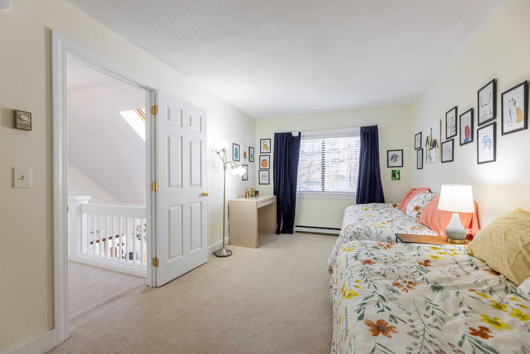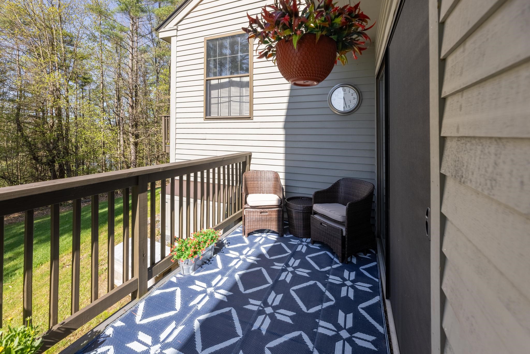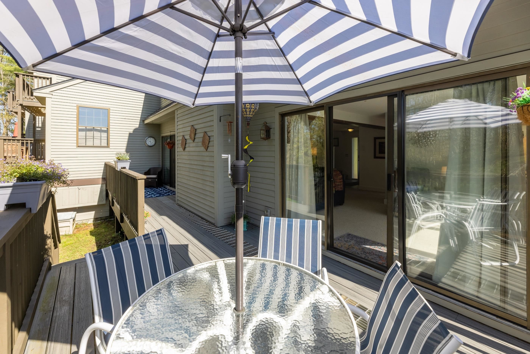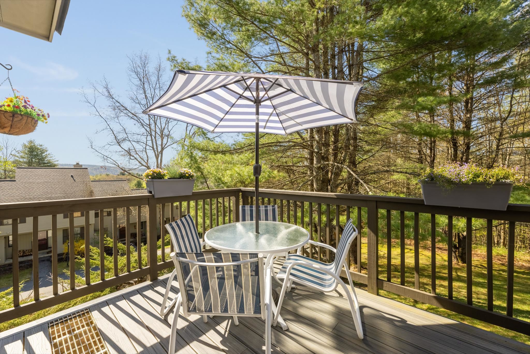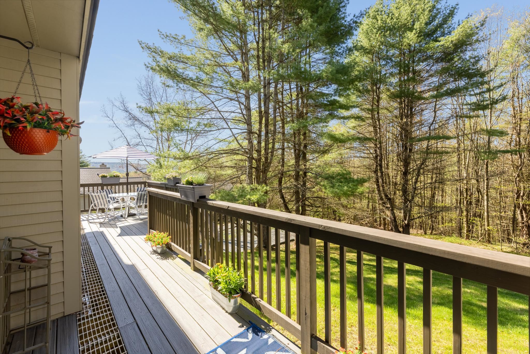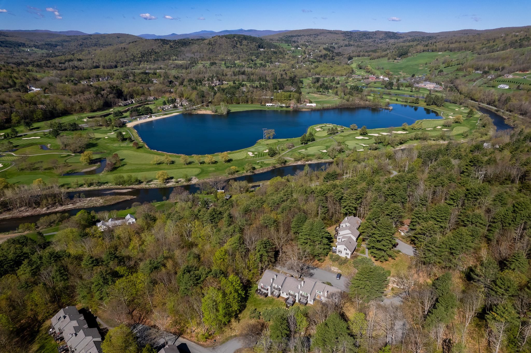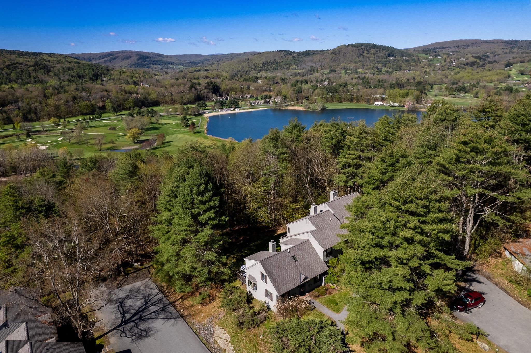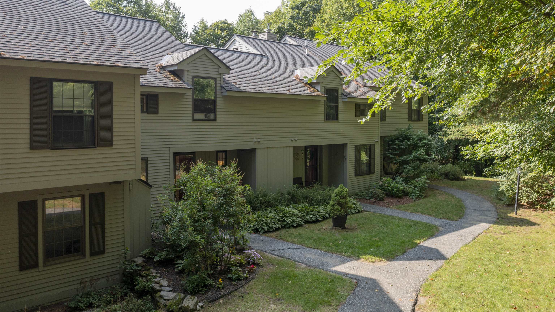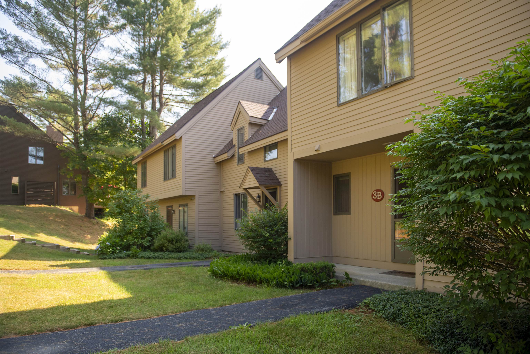1 of 24

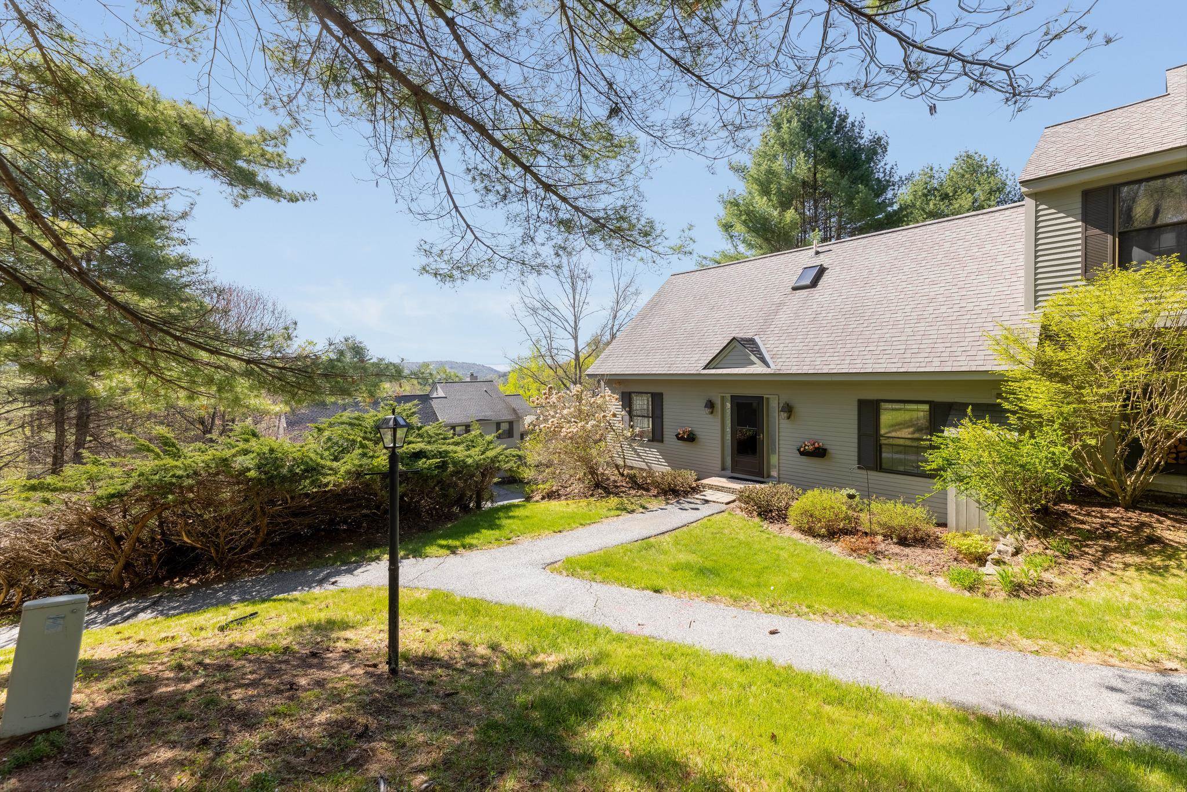
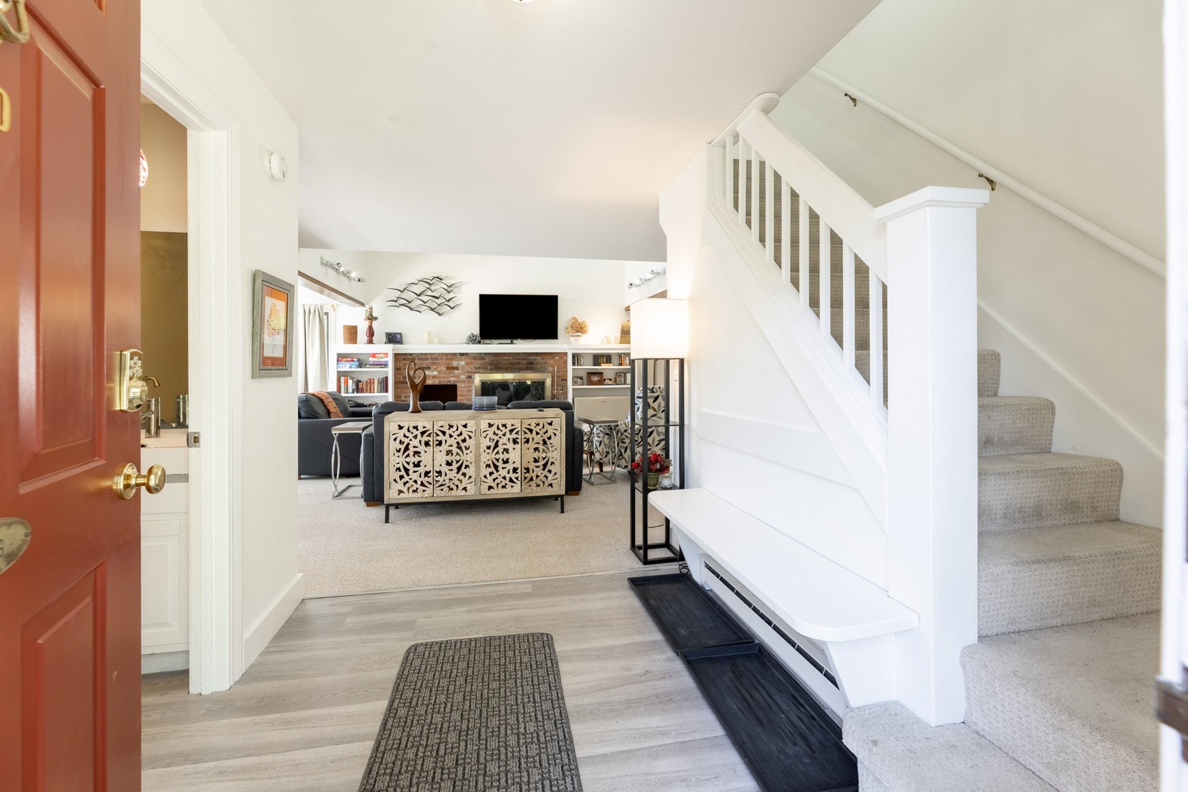

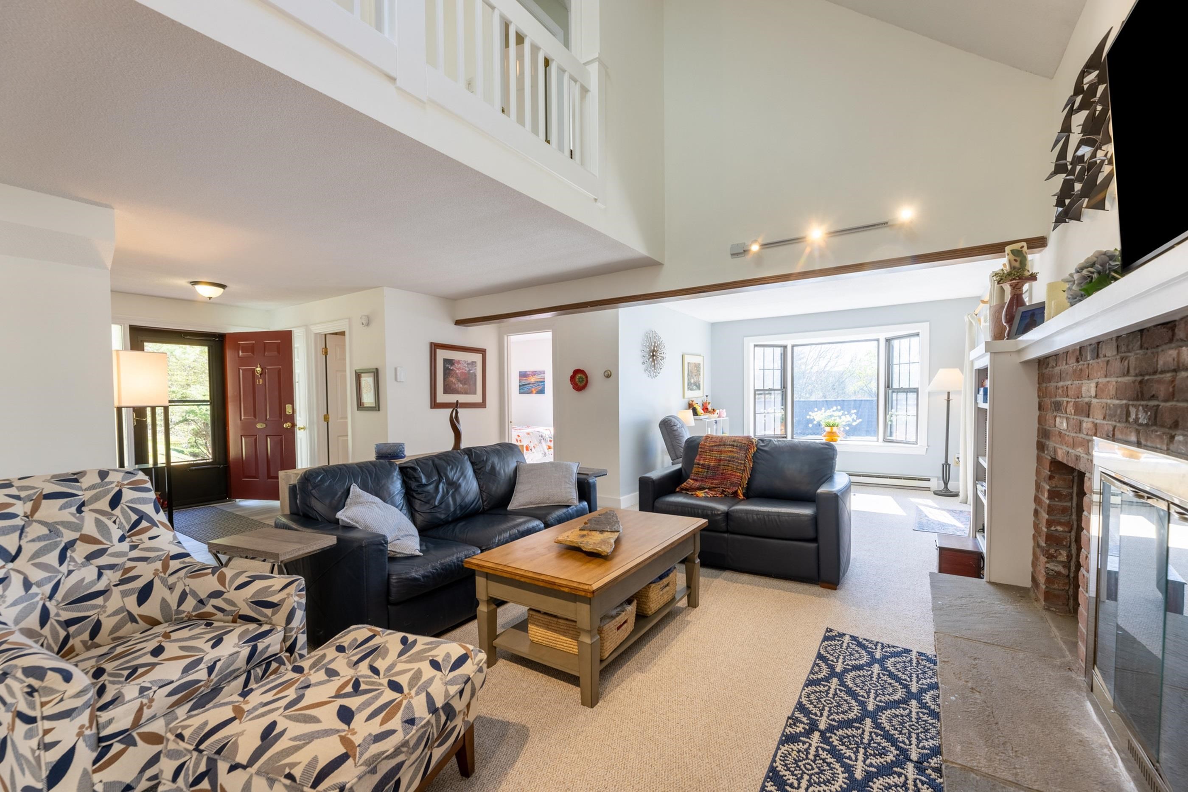
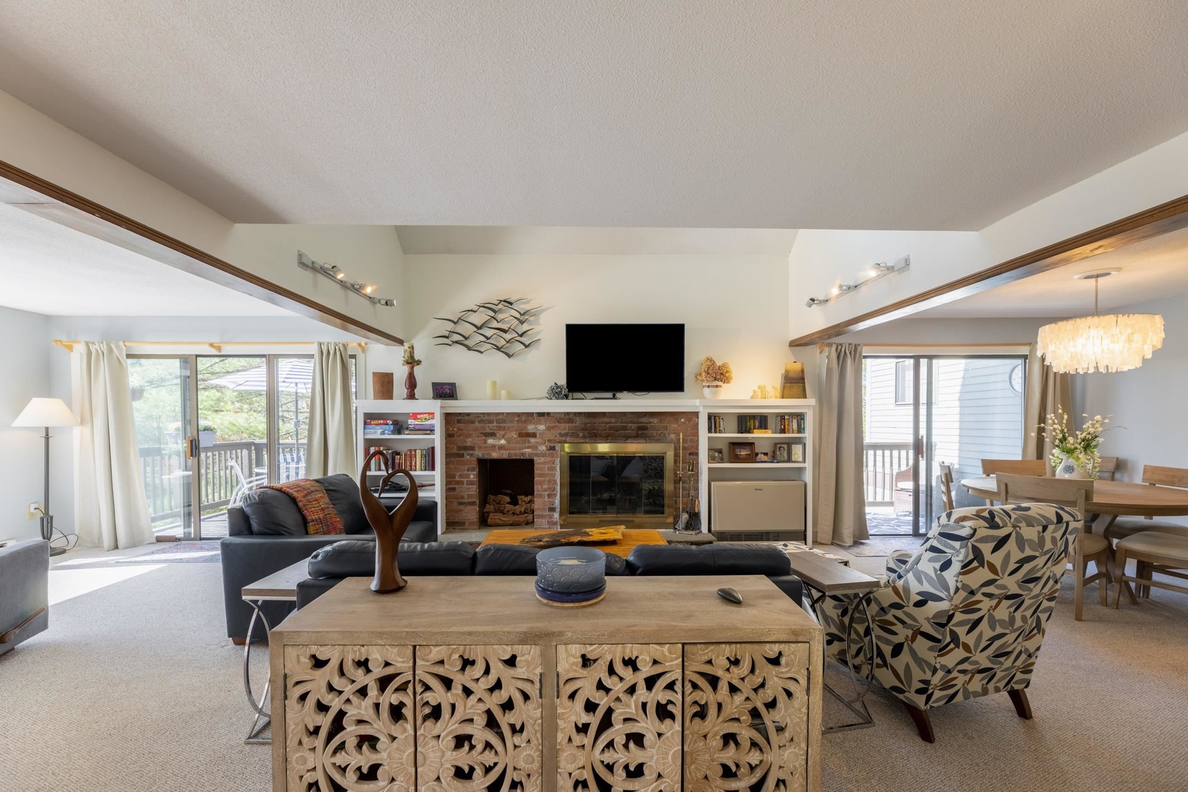
General Property Information
- Property Status:
- Active Under Contract
- Price:
- $319, 000
- Unit Number
- 1D
- Assessed:
- $0
- Assessed Year:
- County:
- VT-Windsor
- Acres:
- 0.00
- Property Type:
- Condo
- Year Built:
- 1981
- Agency/Brokerage:
- Kate Cassidy
Four Seasons Sotheby's Int'l Realty - Bedrooms:
- 3
- Total Baths:
- 2
- Sq. Ft. (Total):
- 1404
- Tax Year:
- 2024
- Taxes:
- $3, 190
- Association Fees:
Embrace Quechee Lakes and the convenience of this rare end unit condo located in the lovely Sugar Hill section of the association. The Sugar Hill complex offers an unrivaled living experience with easy access to top-notch amenities. Situated moments away from the Quechee Club House and pool, close to Quechee Ski Hill and the tennis/pickleball courts, this condo offers both serene lake views and convenient access to recreational activities. The first floor features a spacious bedroom and a full bath, along with a large living and dining room area equipped with a cozy wood-burning fireplace perfect for relaxing after a day on the slopes. Culinary enthusiasts will delight in the gourmet kitchen, which includes ample counter space and numerous cabinetry for storing all your kitchen essentials. The second floor houses the primary bedroom alongside the third bedroom, connected by a practical stylish Jack and Jill full bath. This condo is not just a home; it's a retreat that blends quiet residential living with proximity to leisure and entertainment. Located within driving distance to Woodstock and Killington, Vermont, and I-89, residents can easily explore the rich offerings of the region or enjoy a quick getaway to surrounding areas. The Quechee Lakes community is known for its vibrant social scene and active lifestyle, making it a perfect choice for those who seek a balance of relaxation and adventure.
Interior Features
- # Of Stories:
- 1.5
- Sq. Ft. (Total):
- 1404
- Sq. Ft. (Above Ground):
- 1404
- Sq. Ft. (Below Ground):
- 0
- Sq. Ft. Unfinished:
- 936
- Rooms:
- 5
- Bedrooms:
- 3
- Baths:
- 2
- Interior Desc:
- Dining Area, Fireplace - Wood, Fireplaces - 1, Living/Dining, Natural Light, Laundry - 2nd Floor
- Appliances Included:
- Dishwasher, Dryer, Range Hood, Microwave, Range - Electric, Refrigerator, Washer, Water Heater - Electric
- Flooring:
- Carpet, Ceramic Tile
- Heating Cooling Fuel:
- Electric, Gas - LP/Bottle
- Water Heater:
- Basement Desc:
- Concrete Floor, Crawl Space
Exterior Features
- Style of Residence:
- Condex, End Unit
- House Color:
- Time Share:
- No
- Resort:
- Exterior Desc:
- Exterior Details:
- Deck, Natural Shade
- Amenities/Services:
- Land Desc.:
- Condo Development, Country Setting, Lake View, Mountain View, Ski Area, Walking Trails, Wooded
- Suitable Land Usage:
- Roof Desc.:
- Shingle - Asphalt
- Driveway Desc.:
- Paved
- Foundation Desc.:
- Concrete
- Sewer Desc.:
- Public
- Garage/Parking:
- No
- Garage Spaces:
- 0
- Road Frontage:
- 0
Other Information
- List Date:
- 2024-05-09
- Last Updated:
- 2024-11-13 16:21:59


