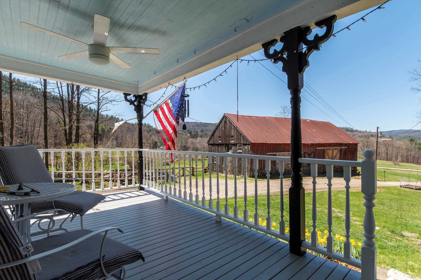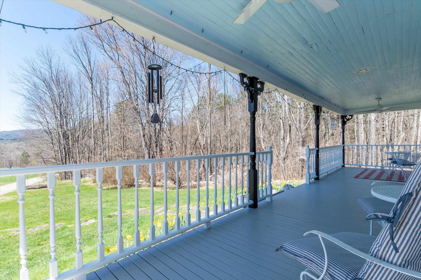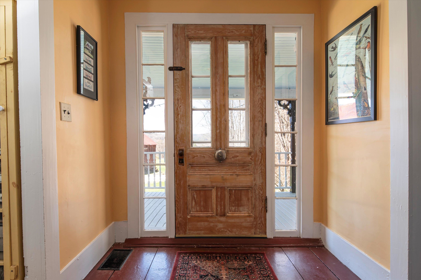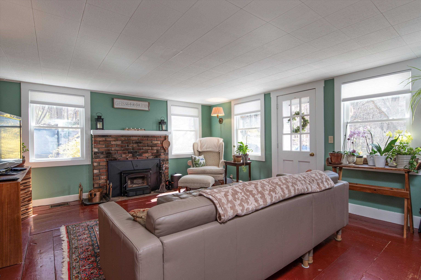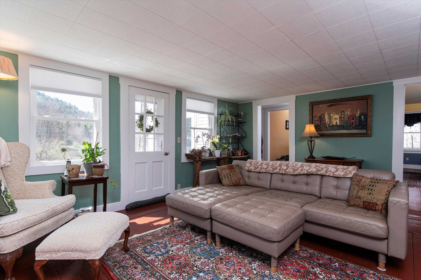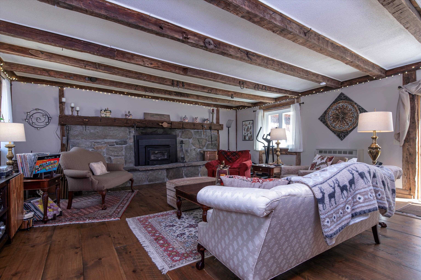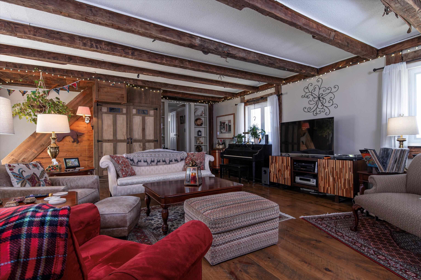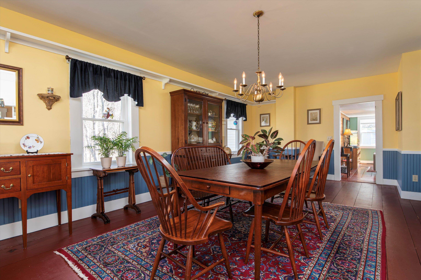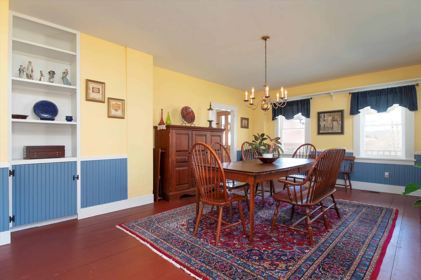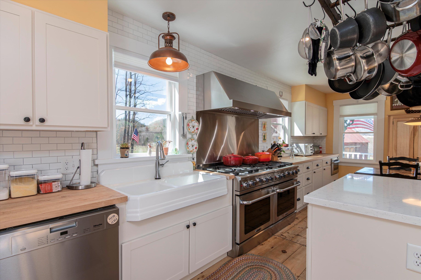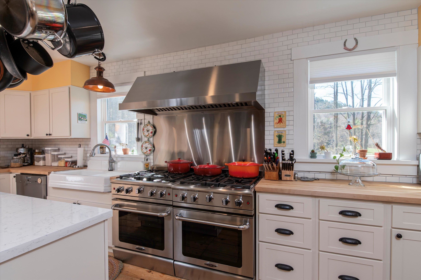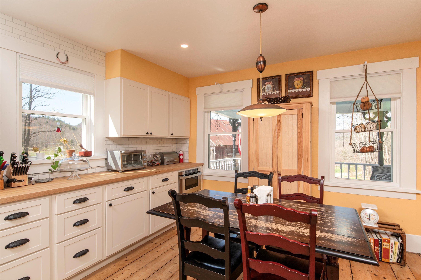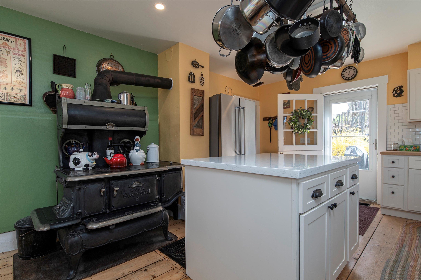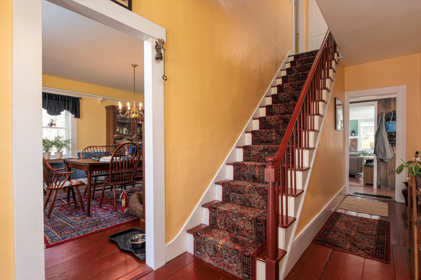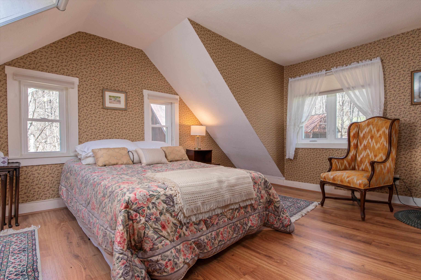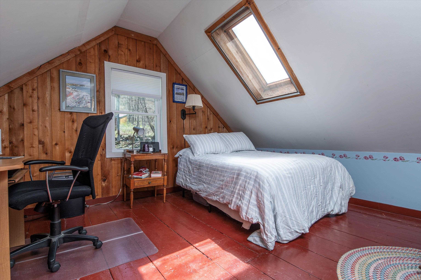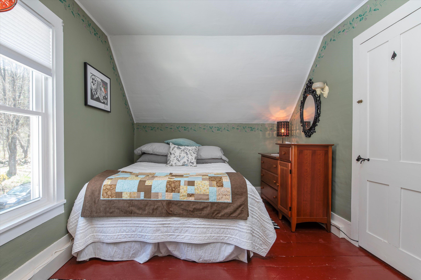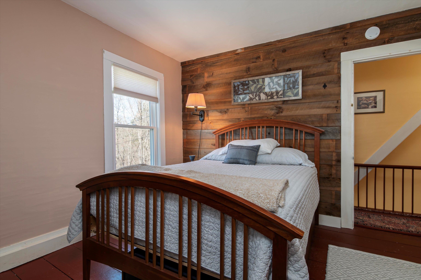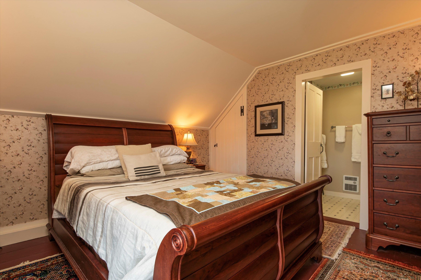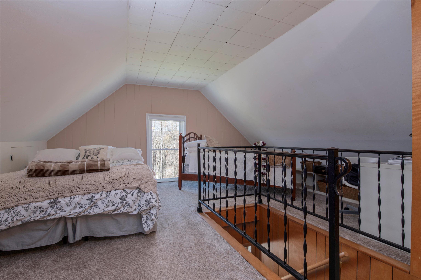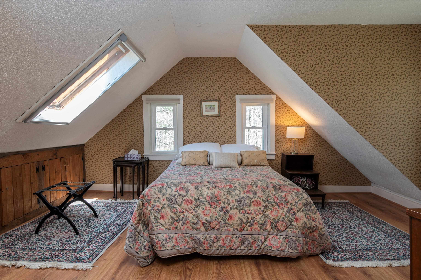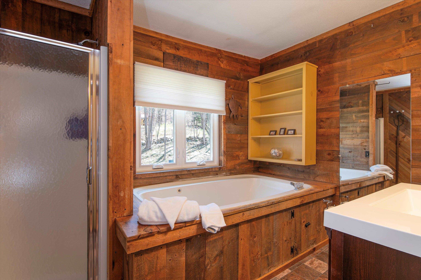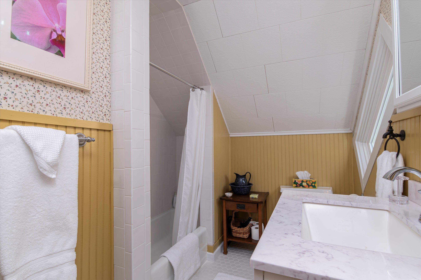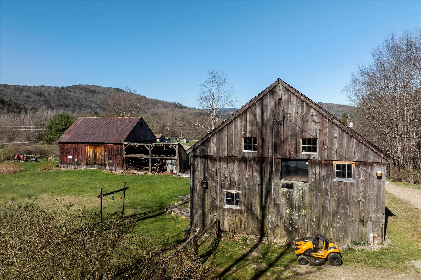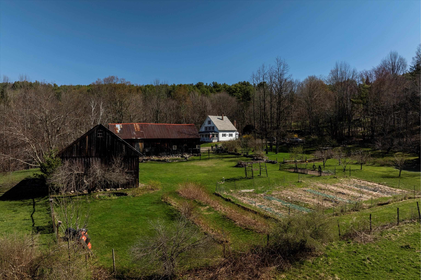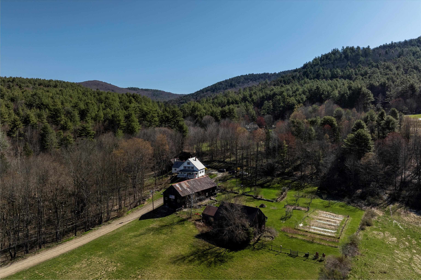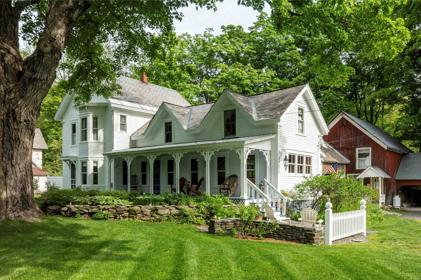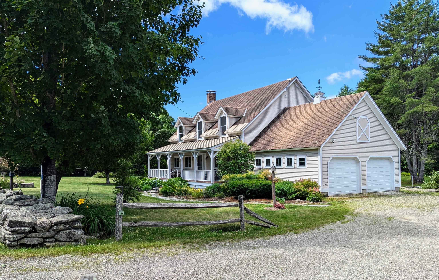1 of 32
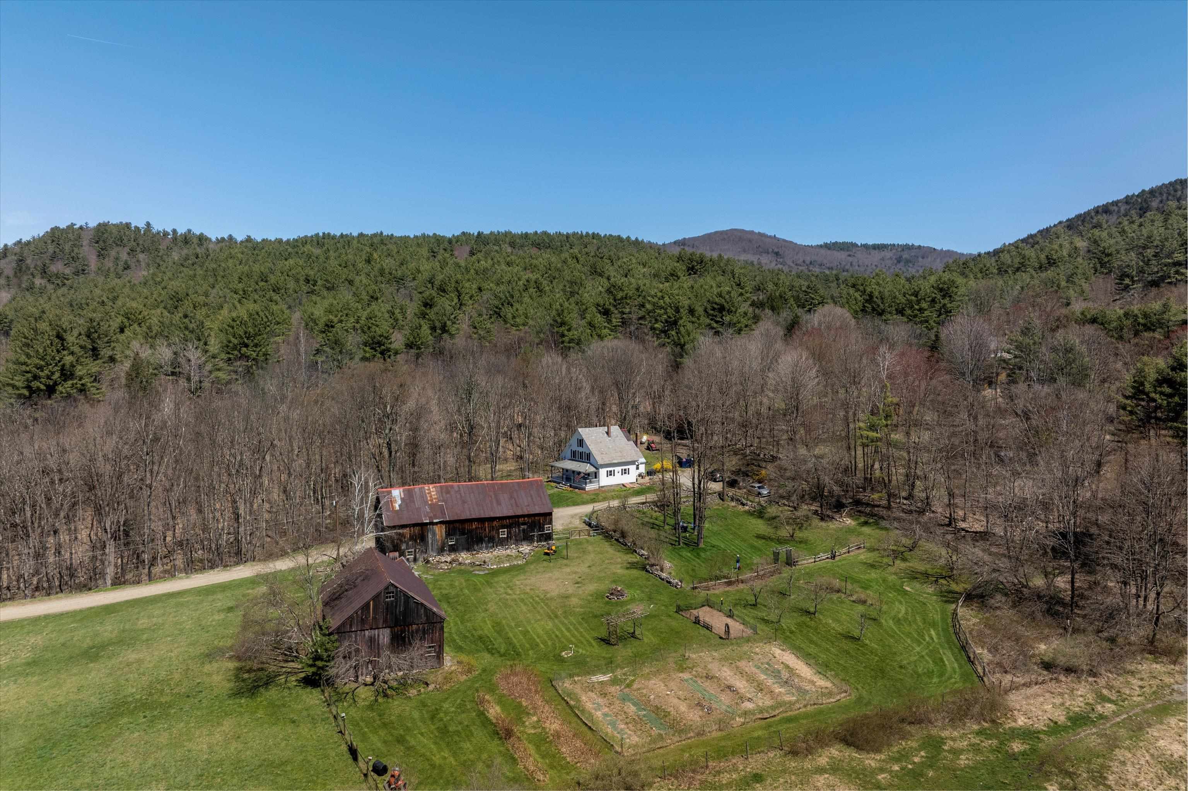

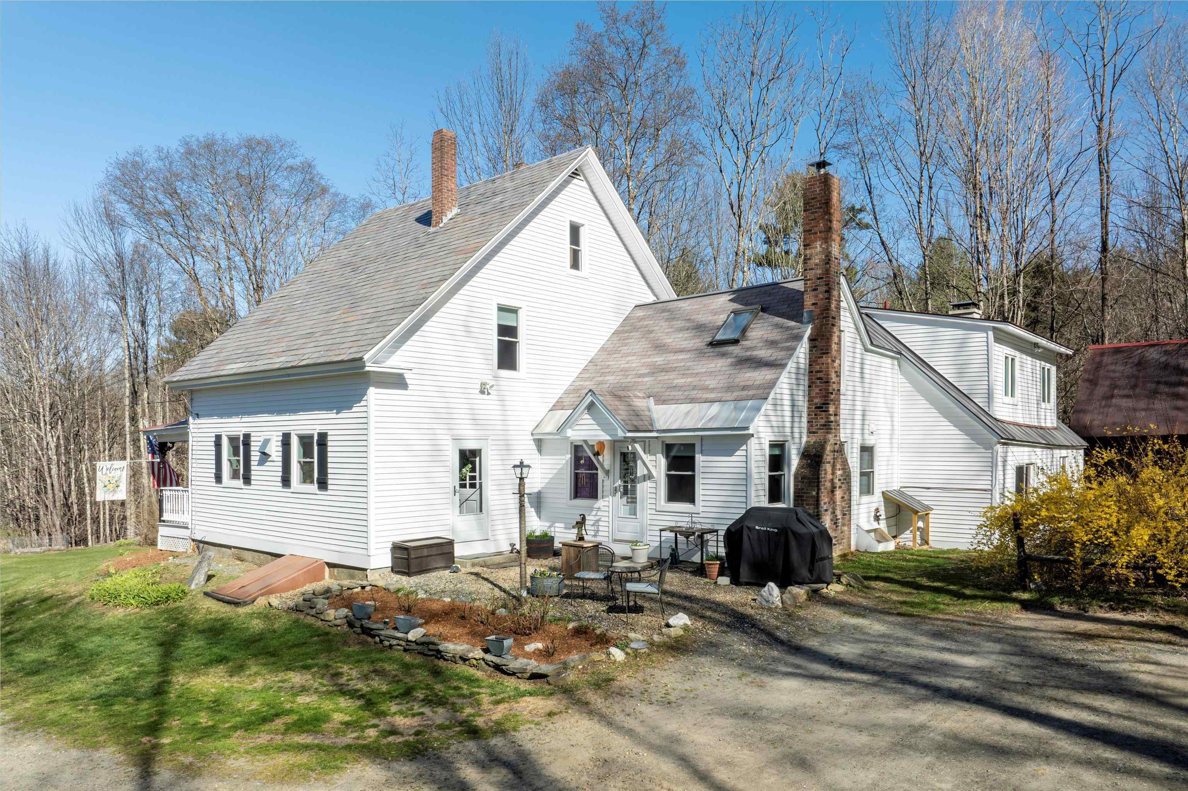
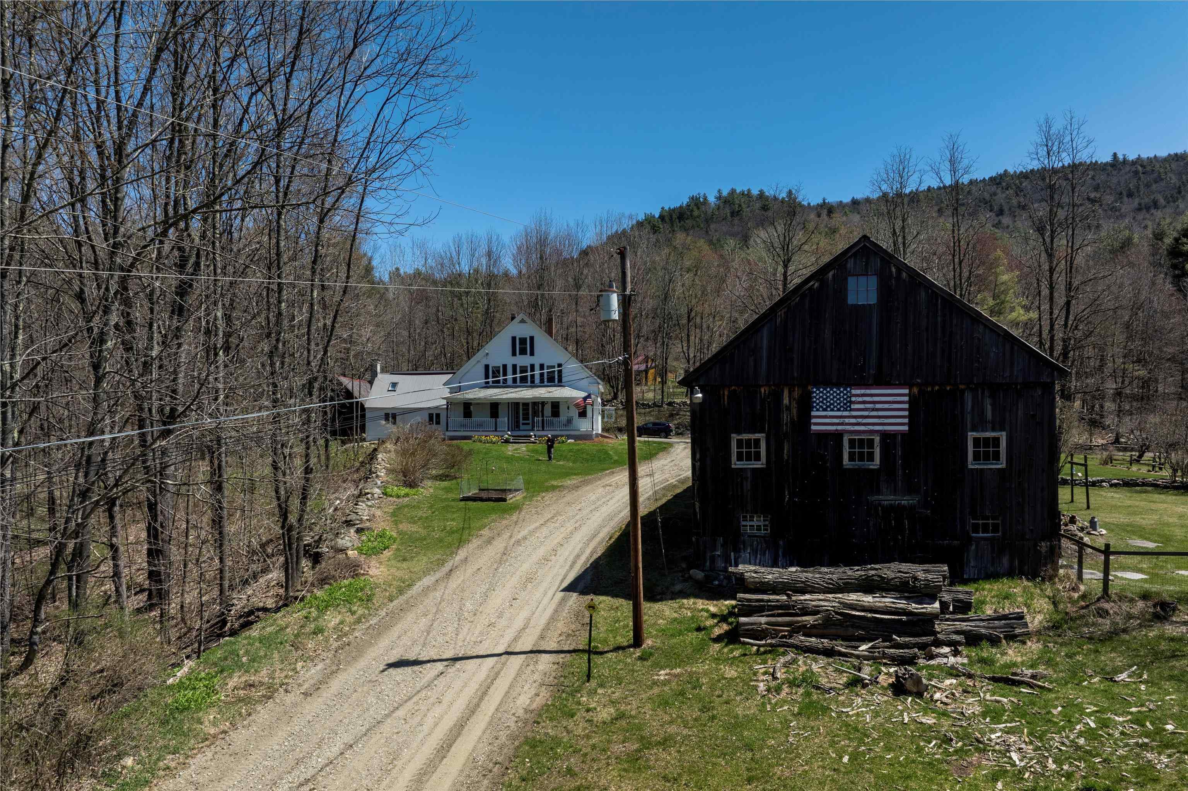
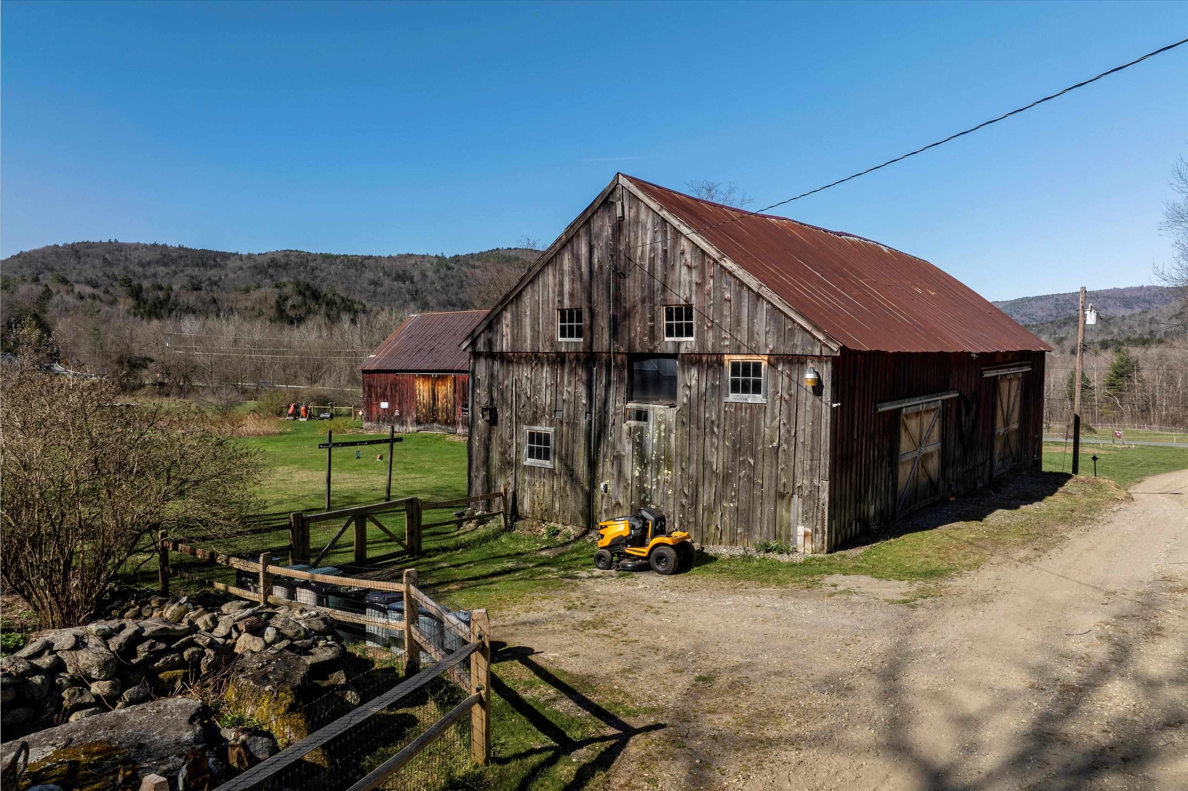

General Property Information
- Property Status:
- Active
- Price:
- $648, 000
- Assessed:
- $0
- Assessed Year:
- County:
- VT-Windham
- Acres:
- 5.07
- Property Type:
- Single Family
- Year Built:
- 1830
- Agency/Brokerage:
- Thom Dahlin
Berkley & Veller Greenwood Country - Bedrooms:
- 5
- Total Baths:
- 5
- Sq. Ft. (Total):
- 3529
- Tax Year:
- 2024
- Taxes:
- $7, 895
- Association Fees:
Come discover this charming VT farmhouse nestled on 5 acres of pristine land, beside the Ranney Brook. On a private town-maintained road, this property boasts a picturesque setting with well-maintained grounds. Lovingly renovated by the owners, a bright country kitchen dual S.S. commercial ranges & a gleaming S.S. Hood exhaust system, are all complemented by an antique Glenwood wood cook stove. Entertain in the spacious formal dining room & relax in the large great room, complete with a stunning field stone fireplace. Cozy up in the family room by the second fireplace with woodstove insert and stay warm all winter. With 5 bedrooms, including one with private quarters, and 4 more baths, there's ample space for family & friends. The finished 3rd floor area offers versatility as an office, additional bedroom, or game room, while the convenience of first-floor laundry adds practicality. Outside two barns, two sheds, mature fruit trees, and flourishing blueberry & raspberry bushes, alongside perennial gardens & a sizable organic vegetable garden space. A wonderful family home or see opportunities for a B&B, Airbnb, or gentle-person's farm or business, this property offers the perfect canvas for your dreams. Being sold furnished. Conveniently located between Brattleboro & Manchester. Easy access to Stratton, Mt. Snow, and Bromley. This is a haven for year-round outdoor enthusiasts. 2.5 hrs. Boston. 4 hrs. NYC & Montreal. ** Look for a Video under main photo / Unbranded Tour URL 1.
Interior Features
- # Of Stories:
- 2.5
- Sq. Ft. (Total):
- 3529
- Sq. Ft. (Above Ground):
- 3529
- Sq. Ft. (Below Ground):
- 0
- Sq. Ft. Unfinished:
- 1260
- Rooms:
- 10
- Bedrooms:
- 5
- Baths:
- 5
- Interior Desc:
- Fireplaces - 2, Kitchen Island, Primary BR w/ BA, Natural Light, Skylight, Storage - Indoor, Wood Stove Insert, Laundry - 1st Floor
- Appliances Included:
- Dishwasher - Energy Star, Dryer, Range Hood, Freezer, Microwave, Oven - Double, Range - Gas, Refrigerator-Energy Star, Washer, Stove - Wood Cook, Water Heater - Electric, Water Heater - Owned, Water Heater - Tank, Exhaust Fan, Vented Exhaust Fan
- Flooring:
- Carpet, Ceramic Tile, Hardwood, Softwood, Vinyl
- Heating Cooling Fuel:
- Gas - LP/Bottle
- Water Heater:
- Basement Desc:
- Bulkhead, Concrete, Concrete Floor, Daylight, Full, Storage Space, Sump Pump, Unfinished, Exterior Access, Stairs - Basement
Exterior Features
- Style of Residence:
- Farmhouse
- House Color:
- White
- Time Share:
- No
- Resort:
- Exterior Desc:
- Exterior Details:
- Barn, Building, Fence - Dog, Garden Space, Natural Shade, Outbuilding, Porch - Covered, Shed, Storage, Poultry Coop
- Amenities/Services:
- Land Desc.:
- Agricultural, Country Setting, Farm - Horse/Animal, Field/Pasture, Interior Lot, Landscaped, Major Road Frontage, Mountain View, Open, Orchards, Ski Area, Sloping, Stream
- Suitable Land Usage:
- Roof Desc.:
- Metal, Shingle - Asphalt, Slate, Standing Seam
- Driveway Desc.:
- Gravel
- Foundation Desc.:
- Block, Stone
- Sewer Desc.:
- 1500+ Gallon, Leach Field - Conventionl, On-Site Septic Exists, Private
- Garage/Parking:
- No
- Garage Spaces:
- 0
- Road Frontage:
- 700
Other Information
- List Date:
- 2024-05-10
- Last Updated:
- 2024-07-10 13:43:36


