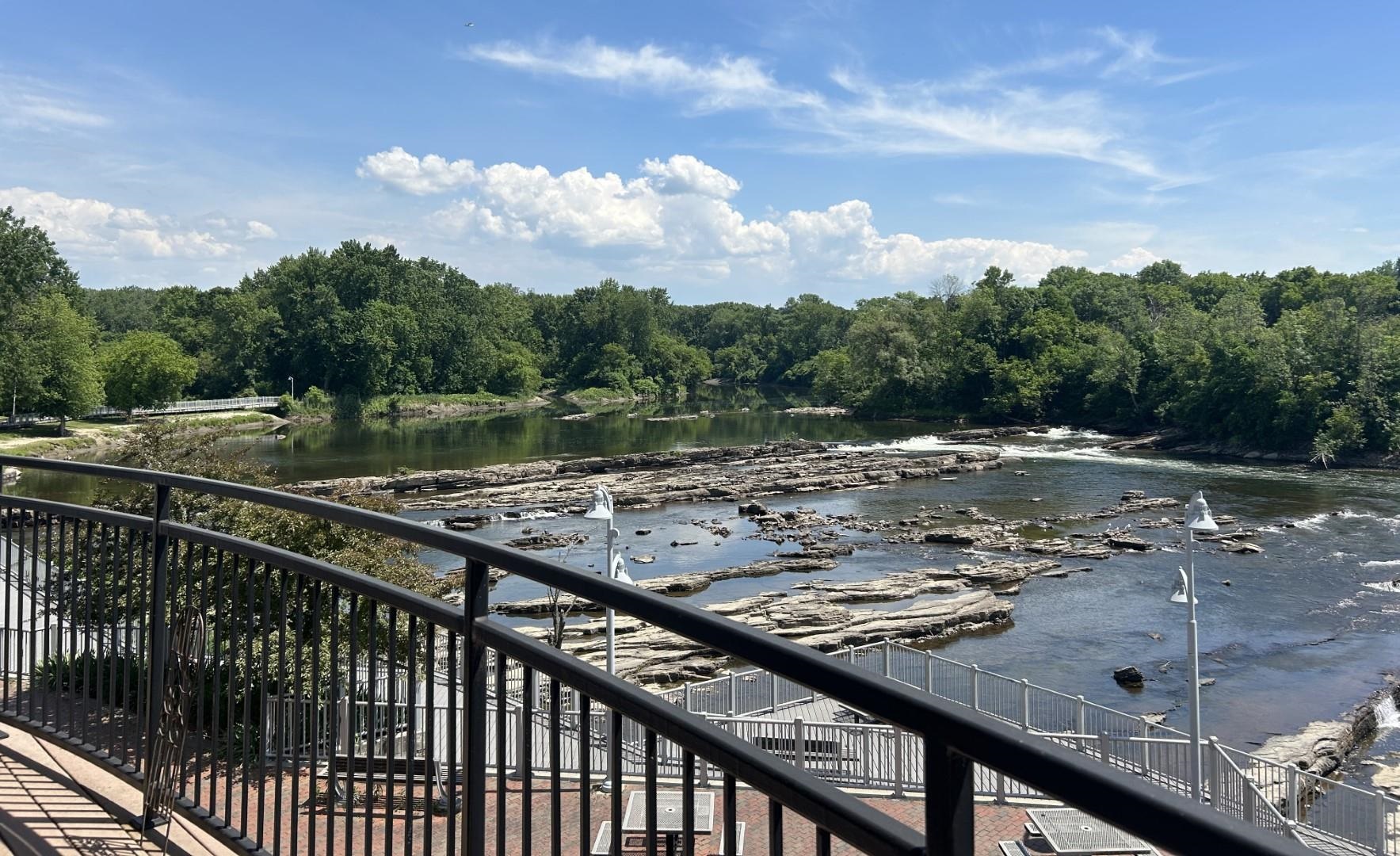1 of 20






General Property Information
- Property Status:
- Active
- Price:
- $695, 000
- Assessed:
- $0
- Assessed Year:
- County:
- VT-Chittenden
- Acres:
- 0.30
- Property Type:
- Single Family
- Year Built:
- 1935
- Agency/Brokerage:
- Kathleen OBrien
Four Seasons Sotheby's Int'l Realty - Bedrooms:
- 5
- Total Baths:
- 3
- Sq. Ft. (Total):
- 3430
- Tax Year:
- 2023
- Taxes:
- $13, 129
- Association Fees:
This property, nestled in Burlington's RC zone under new zoning regulations, presents an enticing opportunity for investment and comfortable living. With permissions for a four-story apartment building, it's primed for development. Currently, the owner capitalizes on rental income, leasing the main house for $3, 500 monthly. Significant upgrades enhance its appeal, including finished lower levels, new gas fireplace inserts, and radon mitigation. Smart amenities like Nest thermostats add modern convenience.The main house boasts a spacious open living area, kitchen, and a first-floor bedroom with a newer full bathroom. Upstairs, two bedrooms offer ample accommodation. A separate studio apartment, currently owner occupied could bring in additional rental income of $2, 000 monthly. An outbuilding also generates $1, 200 monthly for storage. The expansive garage, accommodating four (ish) cars, doubles as a workshop or space ripe for conversion into a home business. Beyond its practicality, the property delights with views of the Green Mountains to the east. Many neighboring owners on North Ave have embraced this vista, creating patio areas for enjoyment. Conveniently located, the property offers easy access to amenities and activities. With its multifaceted potential and prime location, this property is poised to fulfill diverse needs and aspirations. OPen House 5/11/24 12-3
Interior Features
- # Of Stories:
- 2
- Sq. Ft. (Total):
- 3430
- Sq. Ft. (Above Ground):
- 3430
- Sq. Ft. (Below Ground):
- 0
- Sq. Ft. Unfinished:
- 1864
- Rooms:
- 8
- Bedrooms:
- 5
- Baths:
- 3
- Interior Desc:
- Appliances Included:
- Flooring:
- Heating Cooling Fuel:
- Gas - Natural
- Water Heater:
- Basement Desc:
- Concrete Floor, Stairs - Exterior, Stairs - Interior
Exterior Features
- Style of Residence:
- Colonial, Multi-Family
- House Color:
- White
- Time Share:
- No
- Resort:
- Exterior Desc:
- Exterior Details:
- Amenities/Services:
- Land Desc.:
- City Lot
- Suitable Land Usage:
- Roof Desc.:
- Shingle
- Driveway Desc.:
- Paved
- Foundation Desc.:
- Concrete
- Sewer Desc.:
- Public
- Garage/Parking:
- Yes
- Garage Spaces:
- 2
- Road Frontage:
- 0
Other Information
- List Date:
- 2024-05-09
- Last Updated:
- 2024-06-24 20:35:30





















