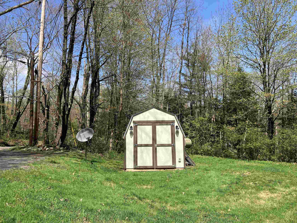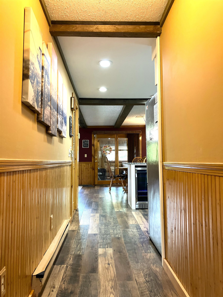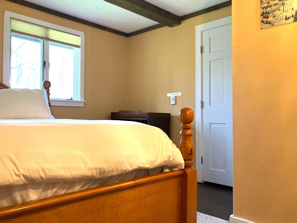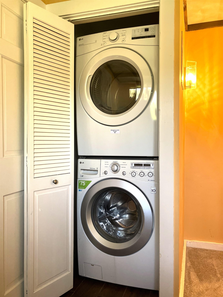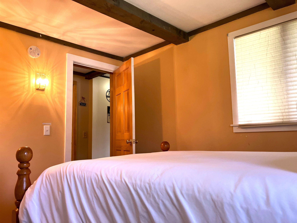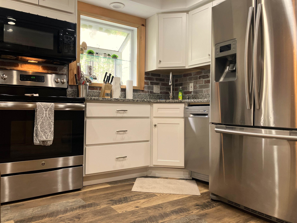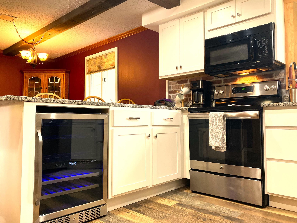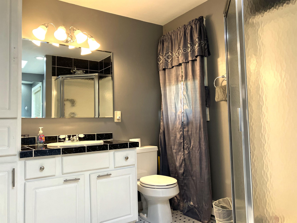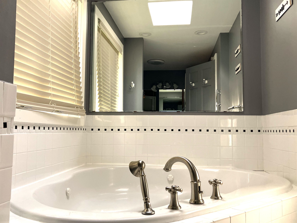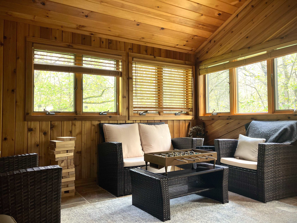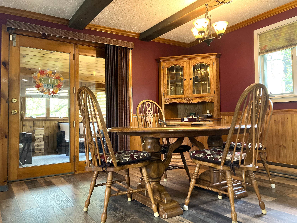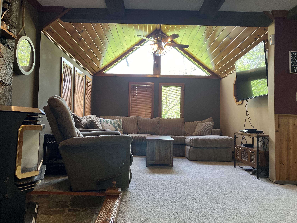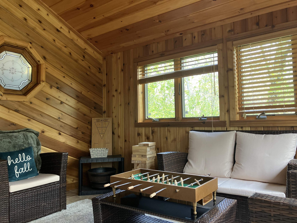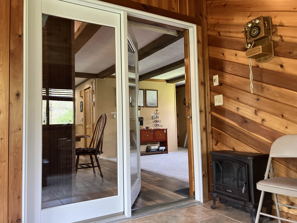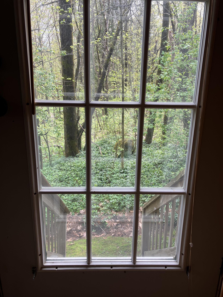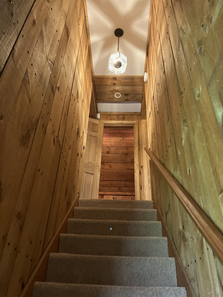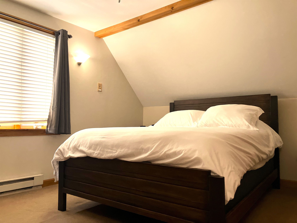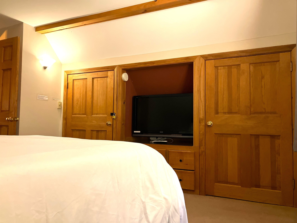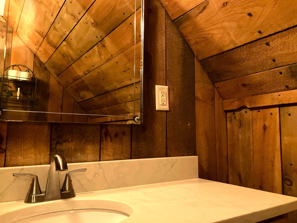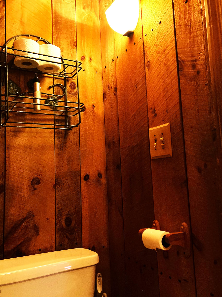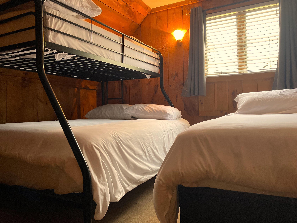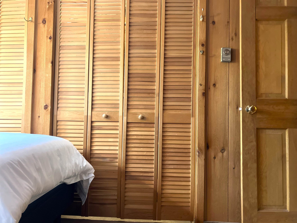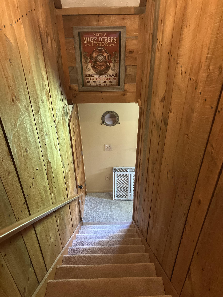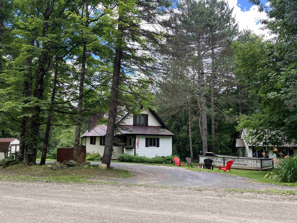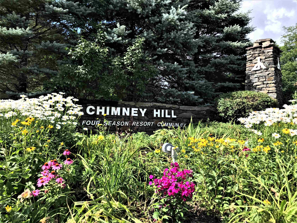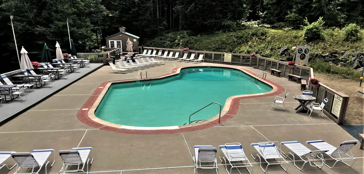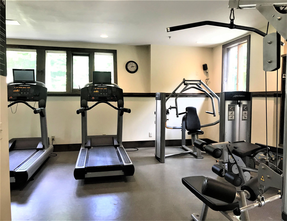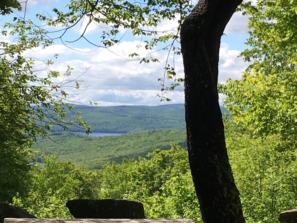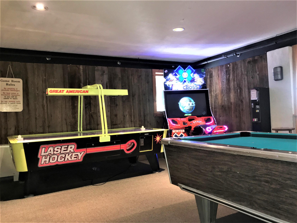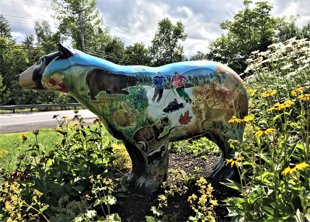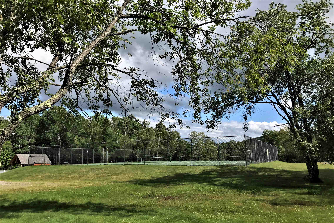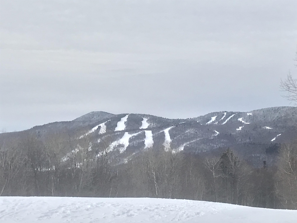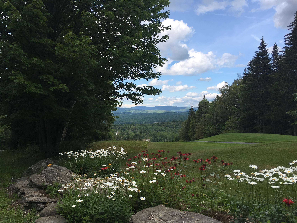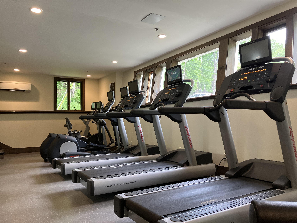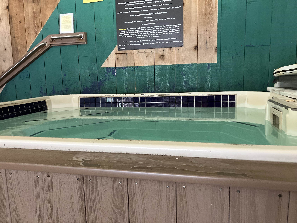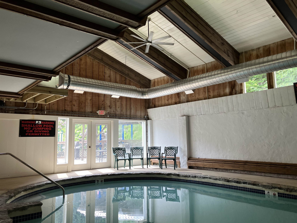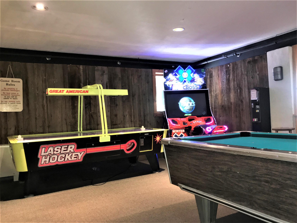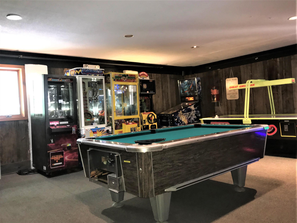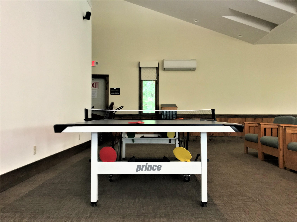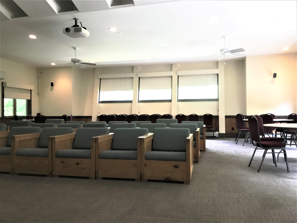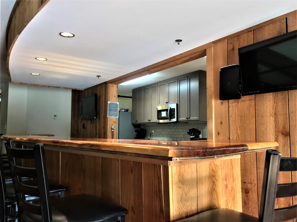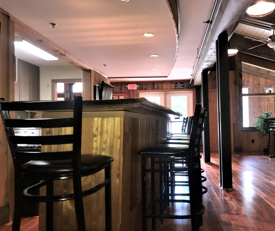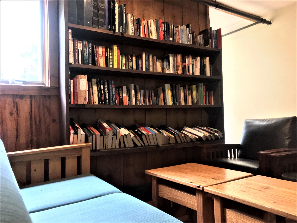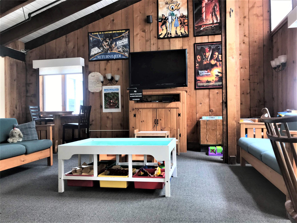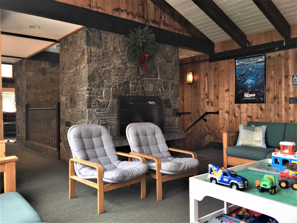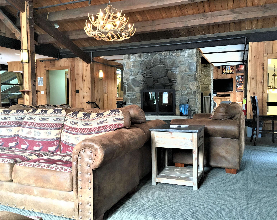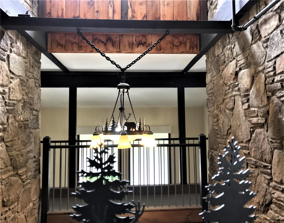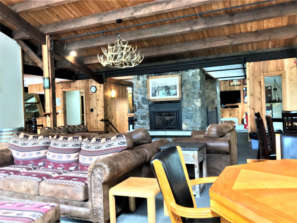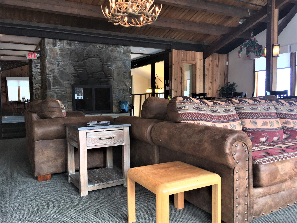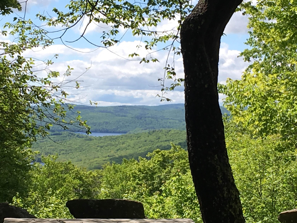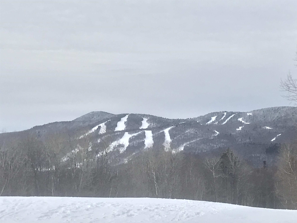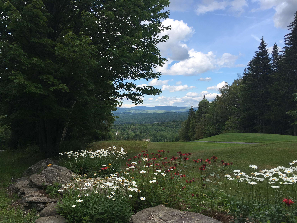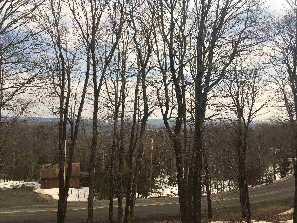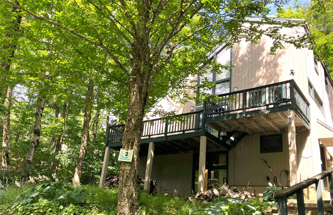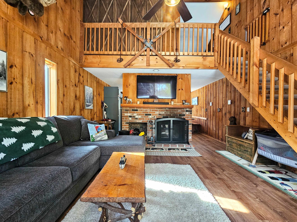1 of 60
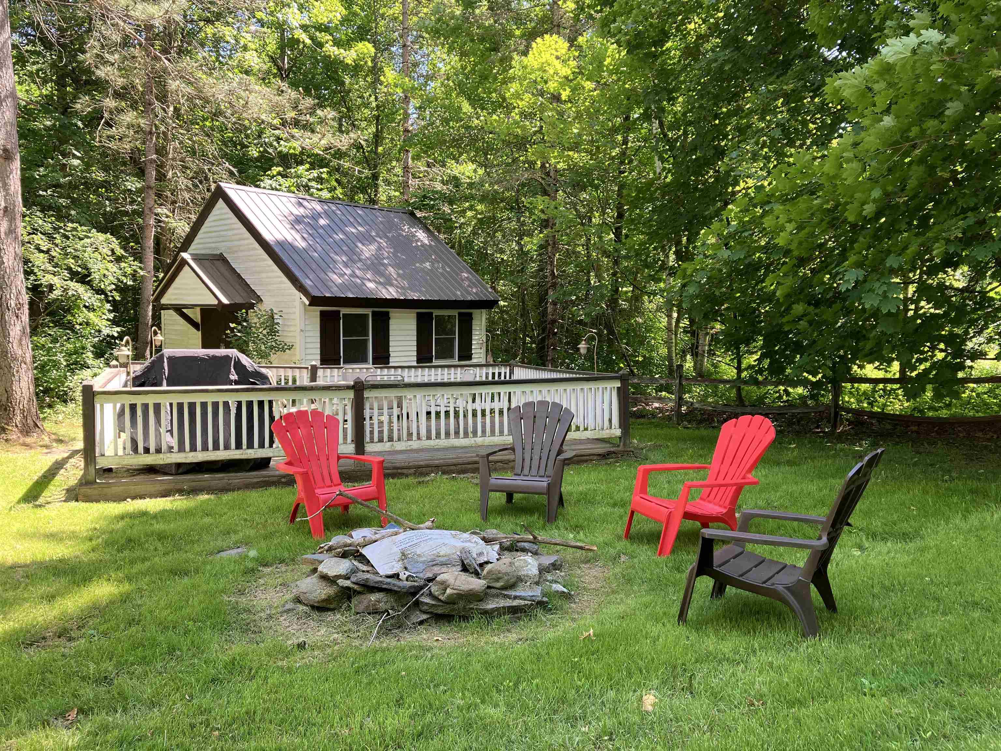
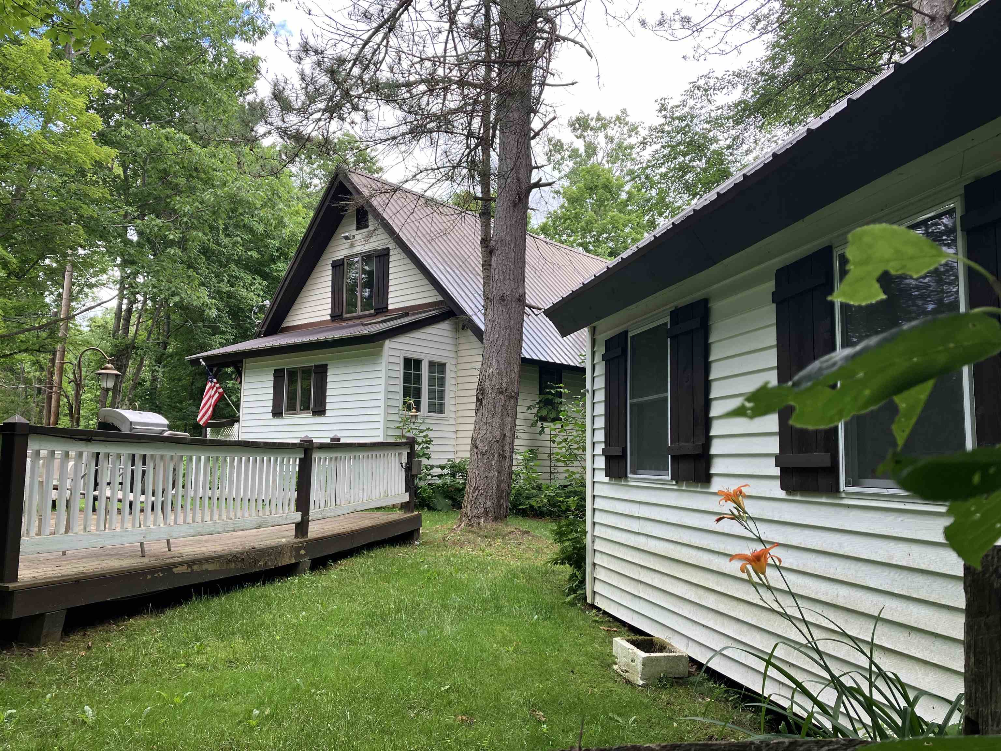
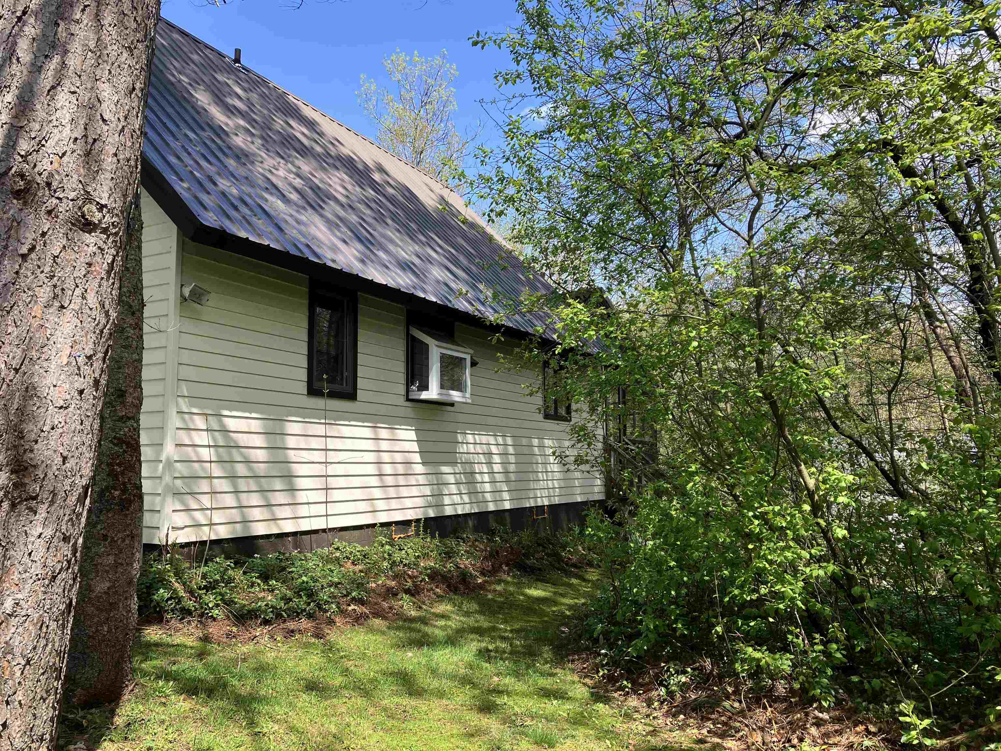
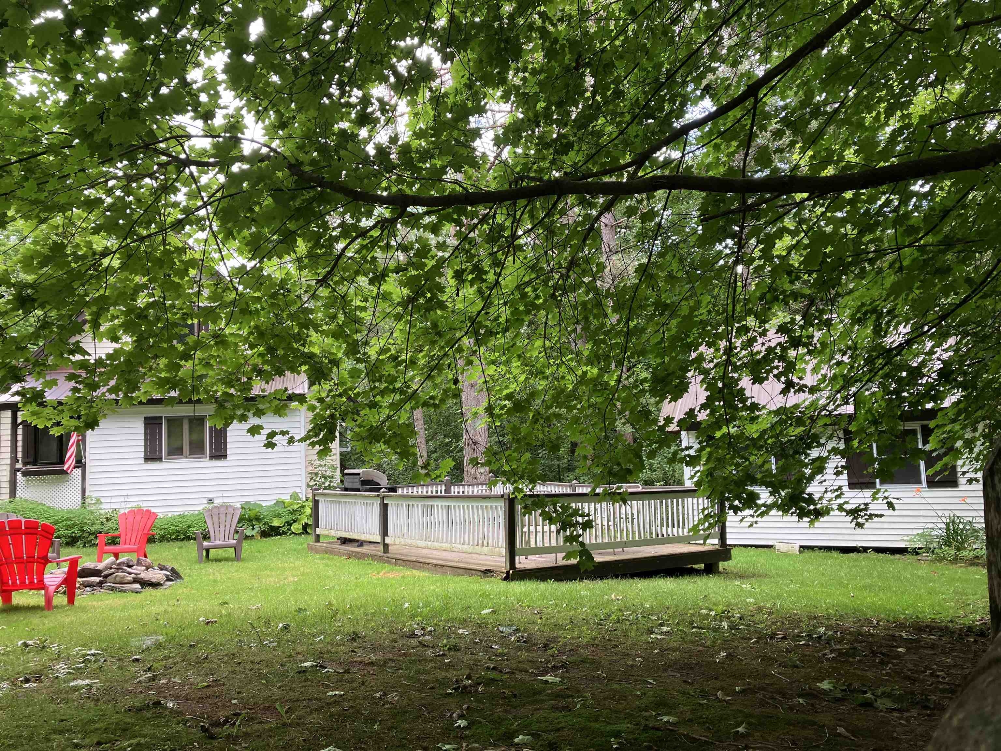
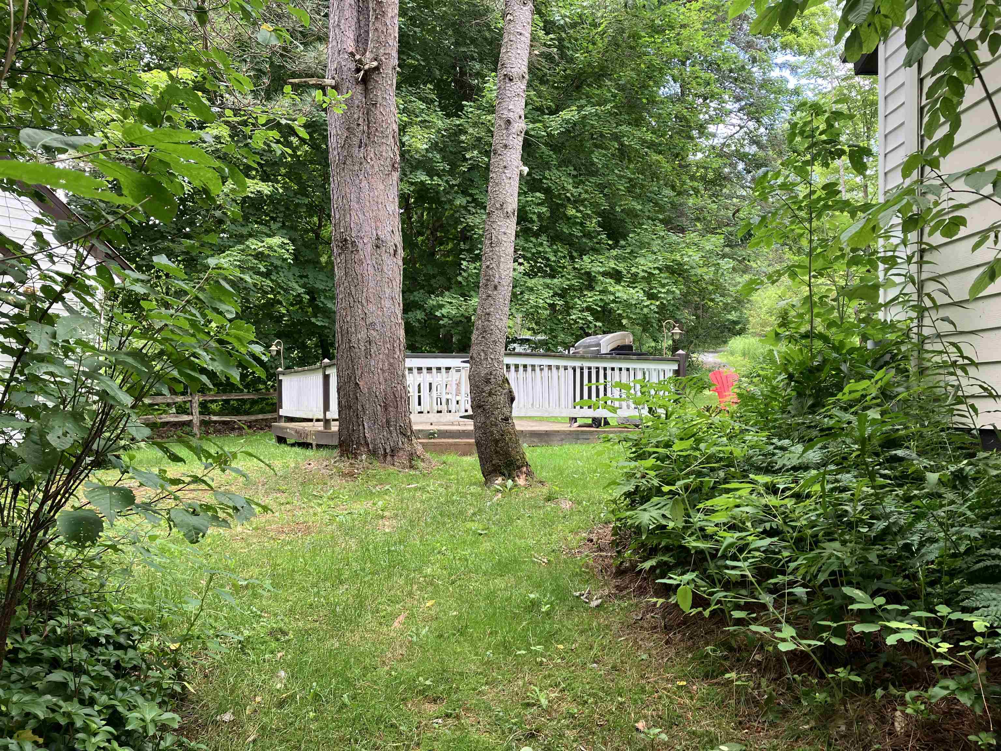

General Property Information
- Property Status:
- Active Under Contract
- Price:
- $349, 000
- Unit Number
- B 9
- Assessed:
- $190, 480
- Assessed Year:
- 2022
- County:
- VT-Windham
- Acres:
- 0.50
- Property Type:
- Single Family
- Year Built:
- 1972
- Agency/Brokerage:
- Sigrid Pickering
Chimney Hill Realty - Bedrooms:
- 3
- Total Baths:
- 2
- Sq. Ft. (Total):
- 1464
- Tax Year:
- 2022
- Taxes:
- $4, 242
- Association Fees:
Looking for a Vermont Getaway? Great location in Chimney Hill's Section B. Classic chalet style with mudroom foyer, three bedrooms and 1.5 baths. Nice and numerous updates include a brand-new Kitchen, Full bath with soaking tub and shower stall, a gas fired stove for chilly nights, Vaulted ceiling in the living room, covered porch and living room addition make extra room for entertaining. One bedroom on the main level, and two on the second level with an updated half bath between. Immaculate, furnished, rental history, plus two sheds and a patio, circular drive and nice level lot. Plus enjoy all the amenities Chimney Hill offers including the exclusive members-only Clubhouse located at 2000' in elevation, fitness, arcade, year-round swimming, hot tub, pickleball, tennis, basketball, fishing pond, trails, hiking, biking, snowmobiling, and more on the 1, 200 Resort campus. The Deerfield Valley and Southern Vermont Region have the Green Mountain National Forest, Lakes, boating, music, festivals, world-class skiing and shredding at Vail's Mt Snow Resort and the private Hermitage Club, fine dining, artisans, crafts, breweries, distilleries, wineries, antiques, flea markets, and books.
Interior Features
- # Of Stories:
- 2
- Sq. Ft. (Total):
- 1464
- Sq. Ft. (Above Ground):
- 1464
- Sq. Ft. (Below Ground):
- 0
- Sq. Ft. Unfinished:
- 900
- Rooms:
- 7
- Bedrooms:
- 3
- Baths:
- 2
- Interior Desc:
- Ceiling Fan, Dining Area, Fireplace - Gas, Kitchen/Living, Living/Dining, Natural Woodwork, Soaking Tub, Laundry - 1st Floor
- Appliances Included:
- Dishwasher, Dryer, Microwave, Refrigerator, Washer, Stove - Electric, Water Heater - Electric, Wine Cooler
- Flooring:
- Carpet, Tile, Vinyl Plank
- Heating Cooling Fuel:
- Electric, Gas - LP/Bottle
- Water Heater:
- Basement Desc:
- Crawl Space
Exterior Features
- Style of Residence:
- Chalet
- House Color:
- Beige
- Time Share:
- No
- Resort:
- Yes
- Exterior Desc:
- Exterior Details:
- Natural Shade, Patio, Shed, Storage
- Amenities/Services:
- Land Desc.:
- Country Setting, Landscaped, Level, Subdivision, Trail/Near Trail, Wooded, Near Golf Course, Near Paths, Near Shopping, Near Skiing, Near Snowmobile Trails, Rural
- Suitable Land Usage:
- Residential
- Roof Desc.:
- Metal
- Driveway Desc.:
- Circular, Paved
- Foundation Desc.:
- Concrete
- Sewer Desc.:
- On-Site Septic Exists, Private, Septic
- Garage/Parking:
- No
- Garage Spaces:
- 0
- Road Frontage:
- 100
Other Information
- List Date:
- 2024-05-09
- Last Updated:
- 2025-01-08 11:18:40


