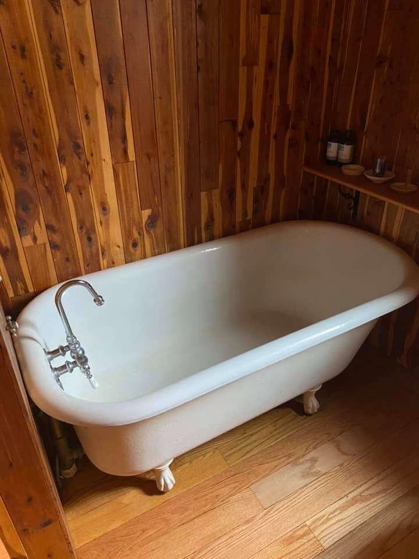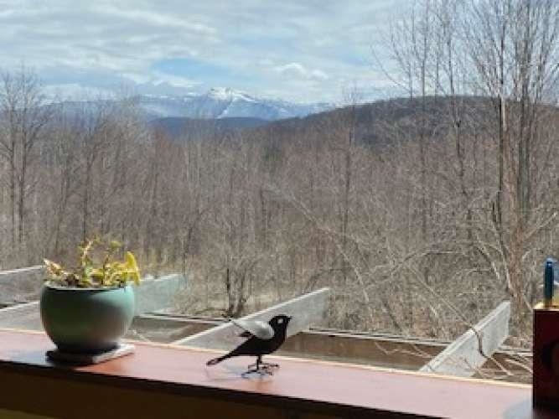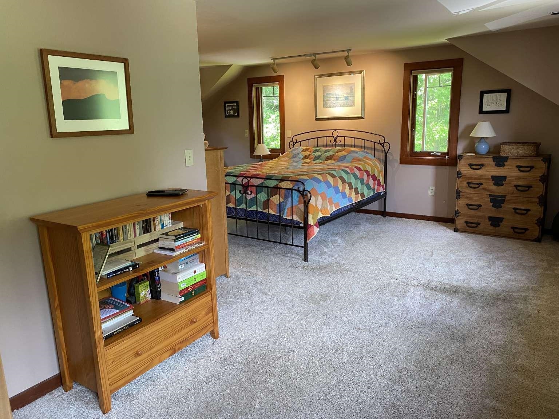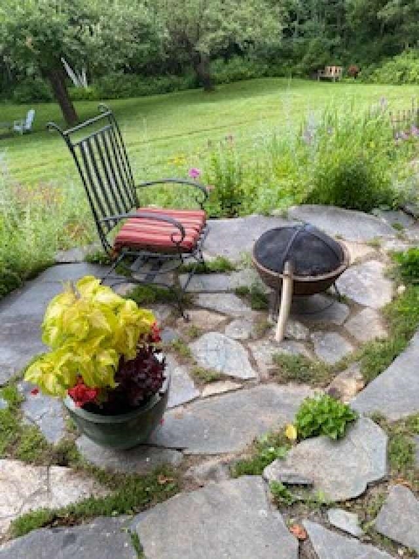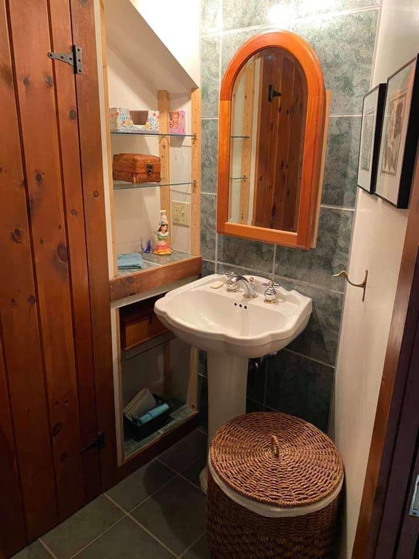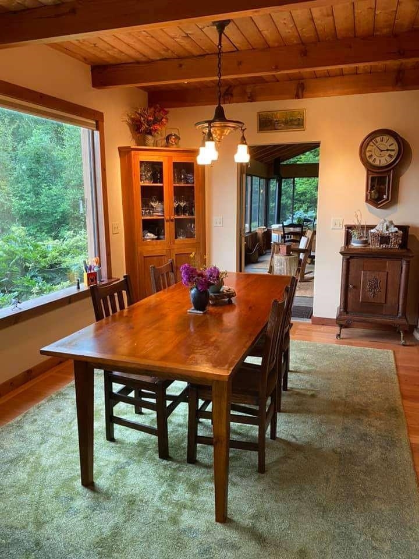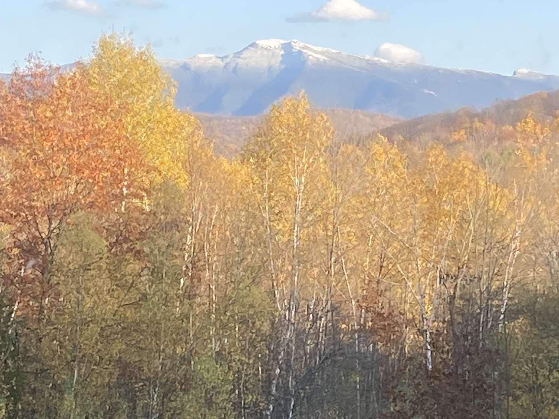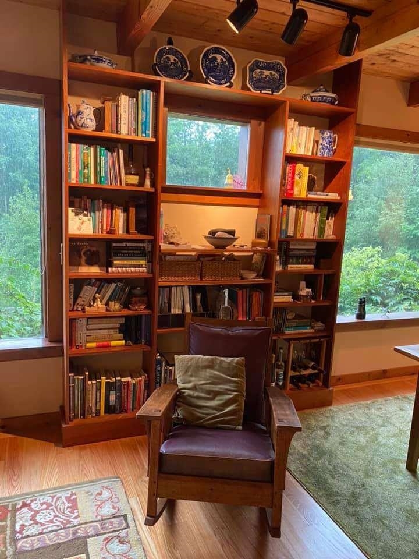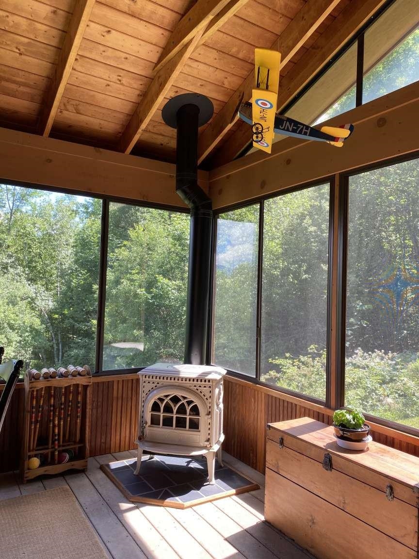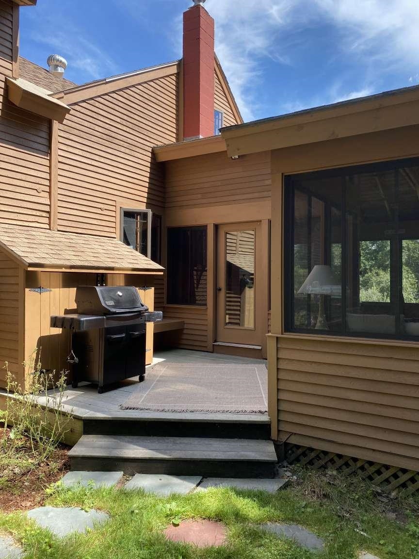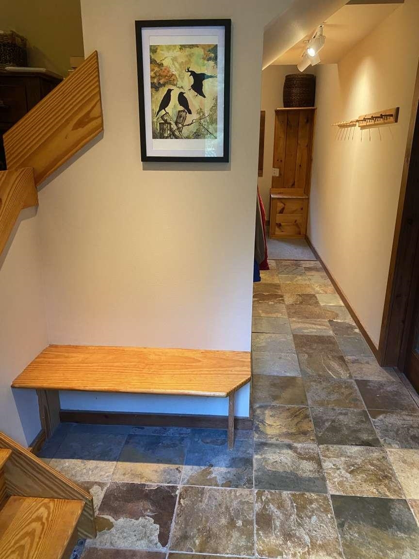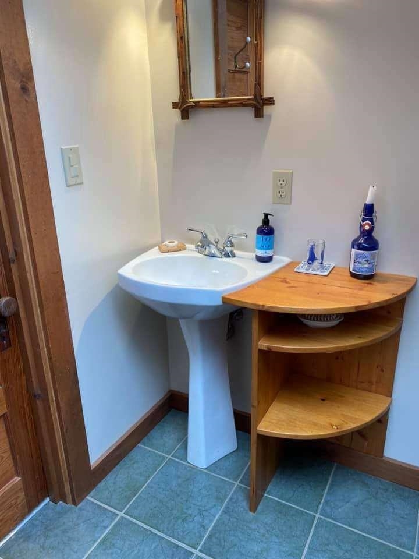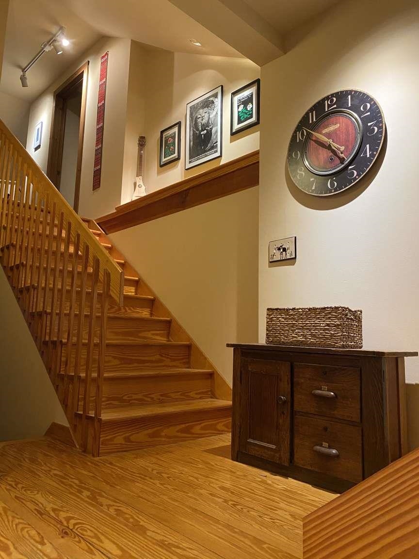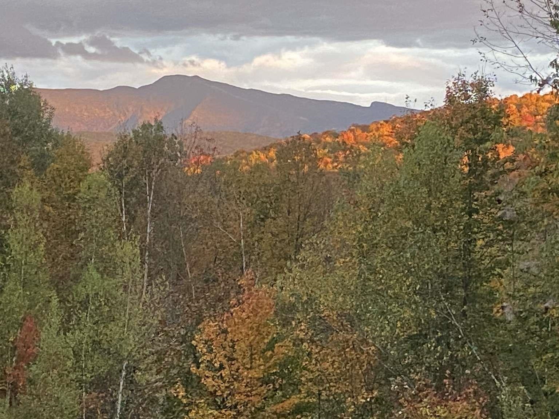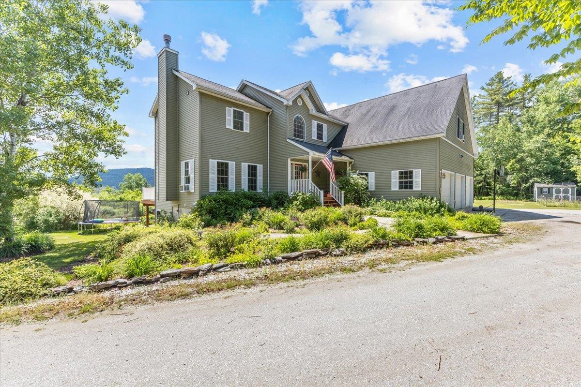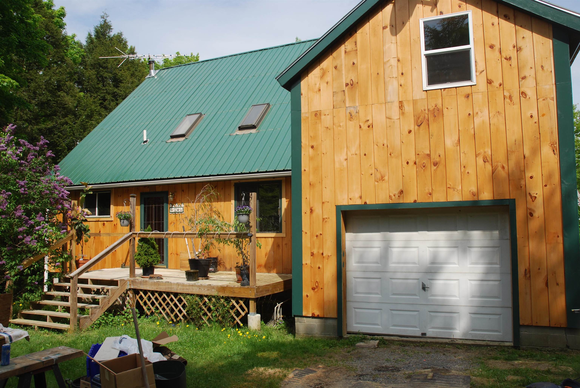1 of 20

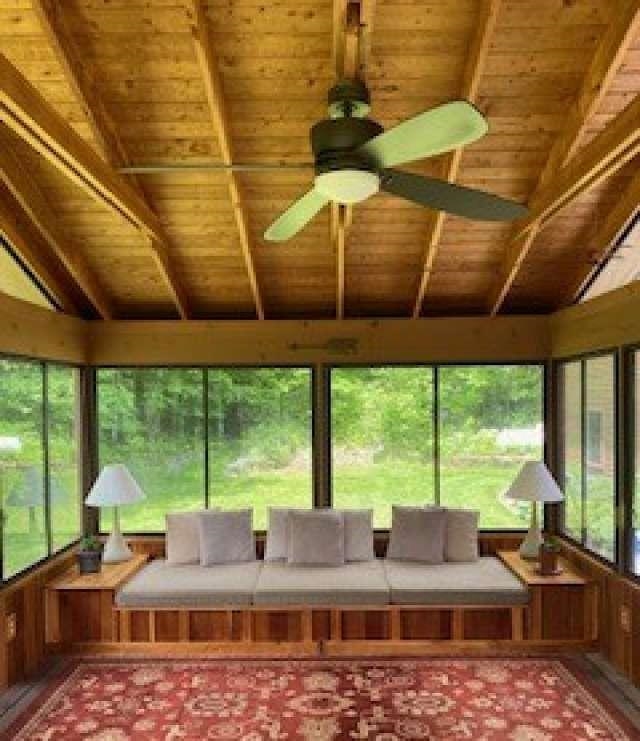
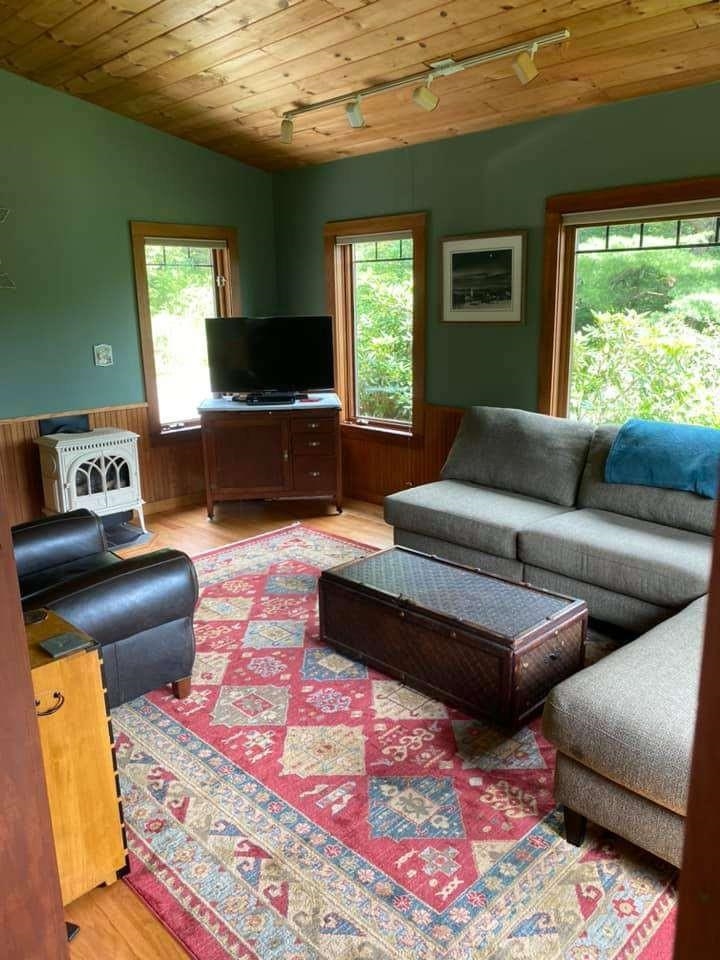
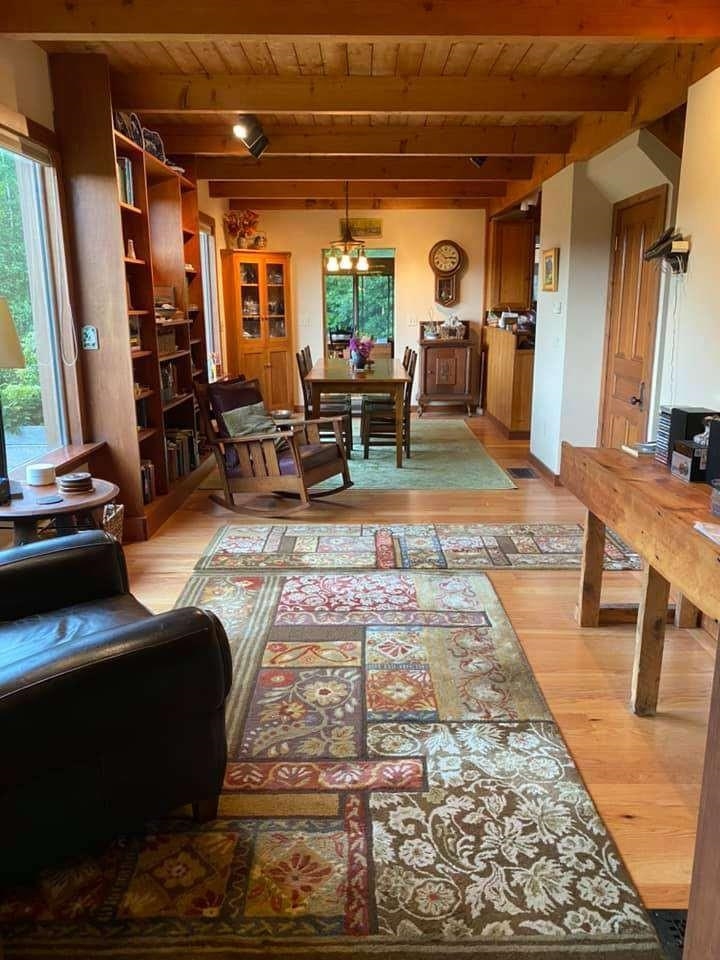


General Property Information
- Property Status:
- Active
- Price:
- $775, 000
- Assessed:
- $364, 100
- Assessed Year:
- 2022
- County:
- VT-Chittenden
- Acres:
- 10.10
- Property Type:
- Single Family
- Year Built:
- 1984
- Agency/Brokerage:
- Jason Saphire
www.HomeZu.com - Bedrooms:
- 3
- Total Baths:
- 4
- Sq. Ft. (Total):
- 3125
- Tax Year:
- 2023
- Taxes:
- $8, 392
- Association Fees:
Post & Beam Stunning Mountain Views, Private 10 Acre Estate Post and Beam elegance, postcard views of Mt Mansfield, 3-season timber sleeping and dining porch, end-of-the-road privacy. Facing the sunrise summit of Mt Mansfield, Vermont's highest peak, this architecturally unique home offers a stunning window on Vermont. Don't just live in Vermont, move to Fox Lane and experience its beauty and serenity every day! Surrounded by mature woods, owners enjoy rare ability to control view. Perennial gardens, apple trees, stone walls, hiking trails. This amazing Vermont home is adorned with vintage details, including cedar bathroom with antique iron soaking tub. Master carpentry: cherry, pine, and birch built-ins. Architecturally unique doors from Winooski woolen mill. Efficient chef's kitchen with granite counters, custom craftsman cherry and birch cabinets. Oak floors, vaulted ceiling den. Huge primary bedroom with home office en suite. 2-toilet, 2-shower master bath. A must-see home for telecommuters, creatives, and nature lovers.
Interior Features
- # Of Stories:
- 3
- Sq. Ft. (Total):
- 3125
- Sq. Ft. (Above Ground):
- 2631
- Sq. Ft. (Below Ground):
- 494
- Sq. Ft. Unfinished:
- 0
- Rooms:
- 7
- Bedrooms:
- 3
- Baths:
- 4
- Interior Desc:
- Blinds, Cathedral Ceiling, Ceiling Fan, Dining Area, Draperies, Fireplace - Gas, Fireplaces - 3+, Primary BR w/ BA, Natural Woodwork, Skylight, Storage - Indoor, Vaulted Ceiling, Walk-in Closet, Window Treatment, Laundry - 1st Floor
- Appliances Included:
- Cooktop - Gas, Dryer, Microwave, Range - Gas, Refrigerator, Washer, Stove - Gas
- Flooring:
- Carpet, Hardwood, Laminate, Slate/Stone
- Heating Cooling Fuel:
- Gas - LP/Bottle, Oil
- Water Heater:
- Basement Desc:
- Climate Controlled, Concrete, Daylight, Finished, Partial
Exterior Features
- Style of Residence:
- Colonial, Multi-Level, New Englander
- House Color:
- Cedar Brow
- Time Share:
- No
- Resort:
- Exterior Desc:
- Exterior Details:
- Deck, Outbuilding, Patio, Porch - Enclosed, Porch - Screened, Shed, Window Screens
- Amenities/Services:
- Land Desc.:
- Country Setting, Landscaped, Mountain View, Secluded, Sloping, Timber, Trail/Near Trail, View, Walking Trails, Wooded
- Suitable Land Usage:
- Roof Desc.:
- Shingle - Architectural
- Driveway Desc.:
- Crushed Stone, Gravel
- Foundation Desc.:
- Concrete
- Sewer Desc.:
- 1000 Gallon, Concrete, Leach Field, On-Site Septic Exists, Septic
- Garage/Parking:
- Yes
- Garage Spaces:
- 2
- Road Frontage:
- 0
Other Information
- List Date:
- 2024-05-09
- Last Updated:
- 2024-07-23 00:57:15


