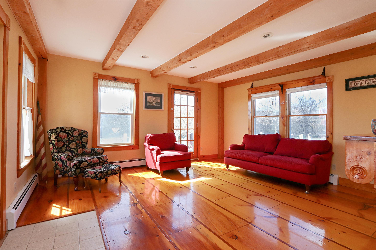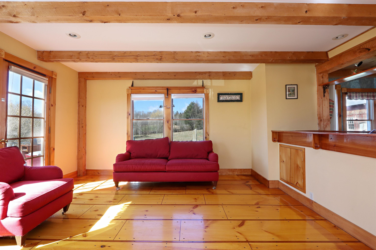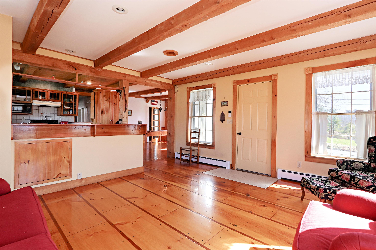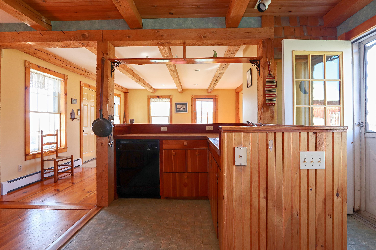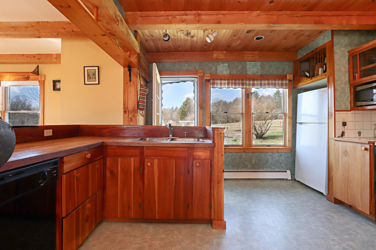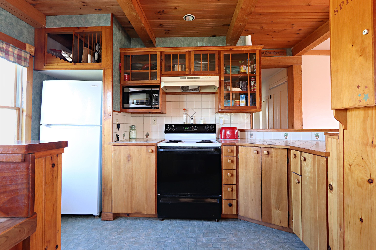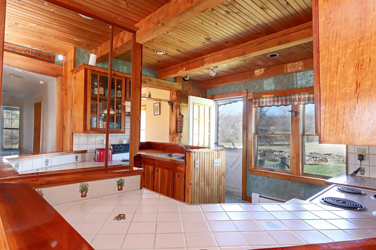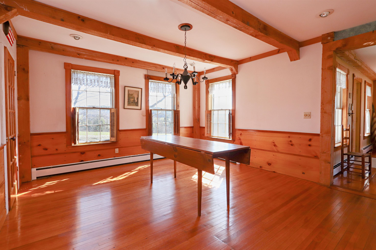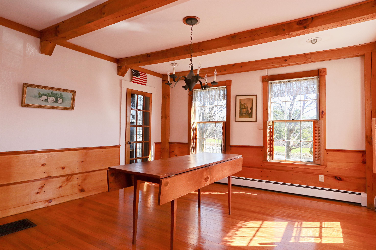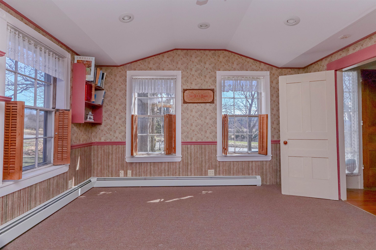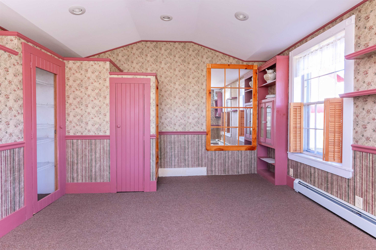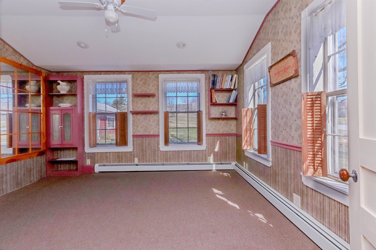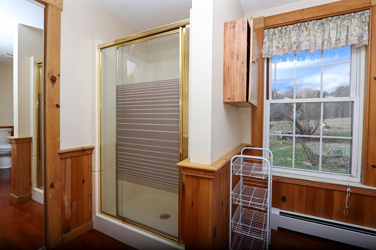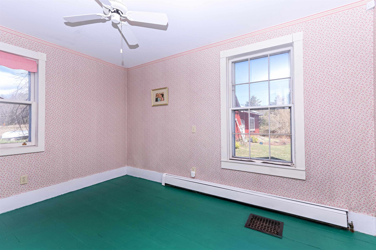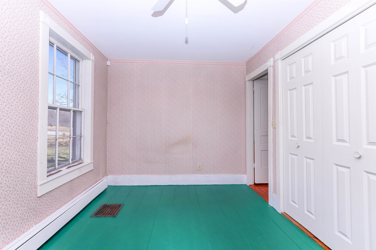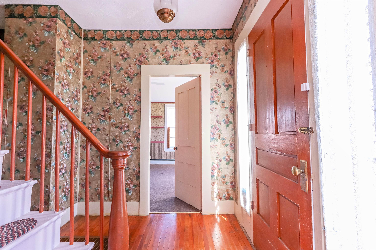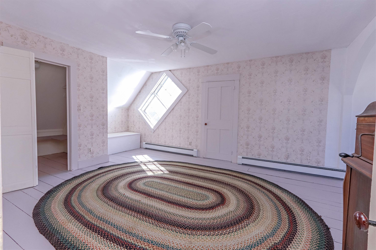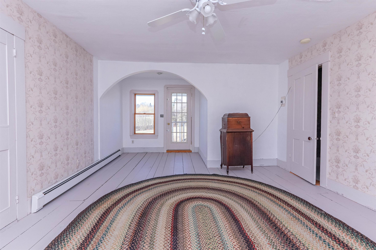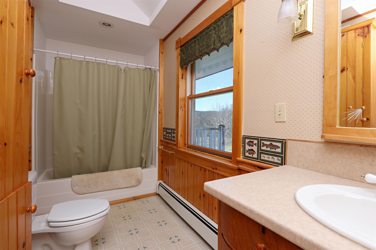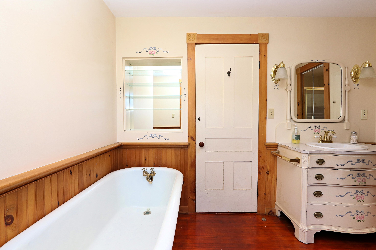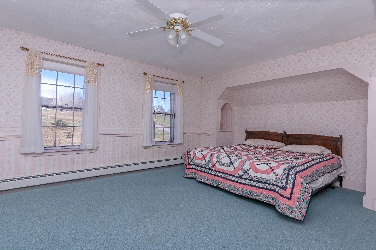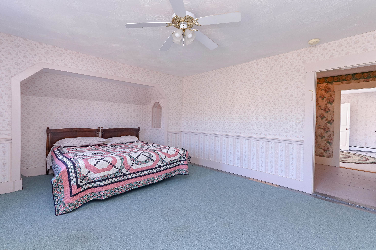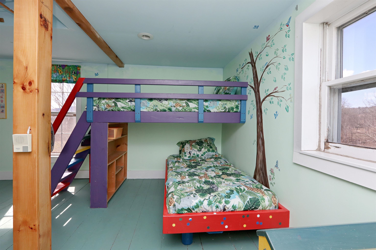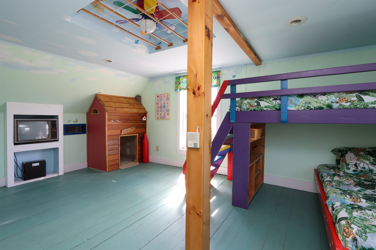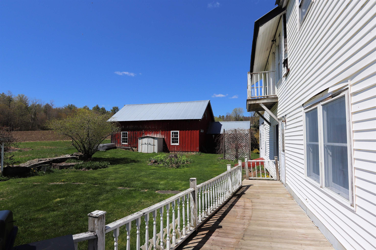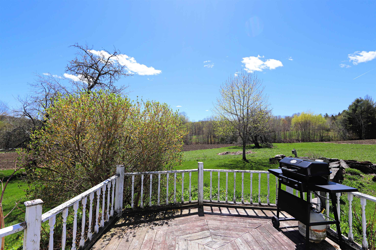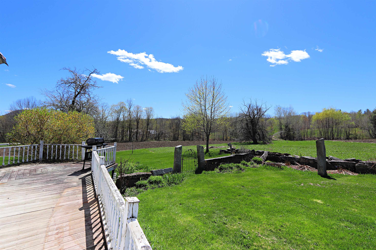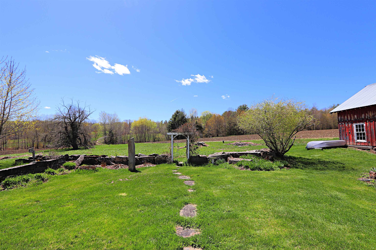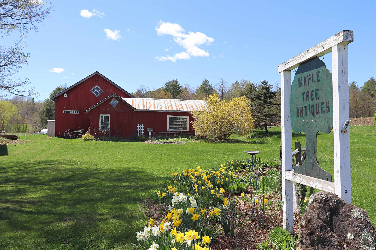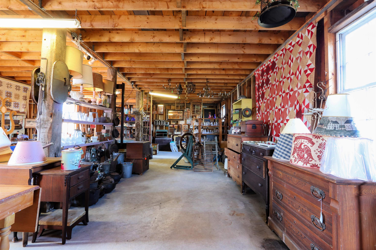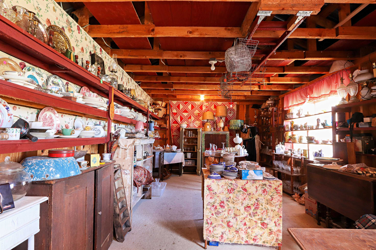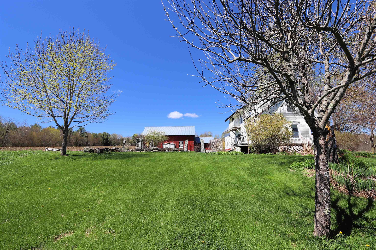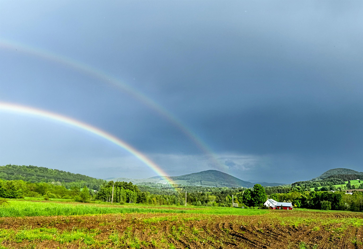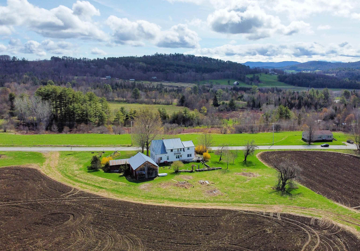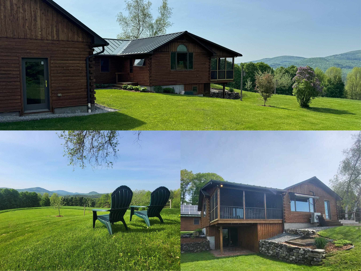1 of 40


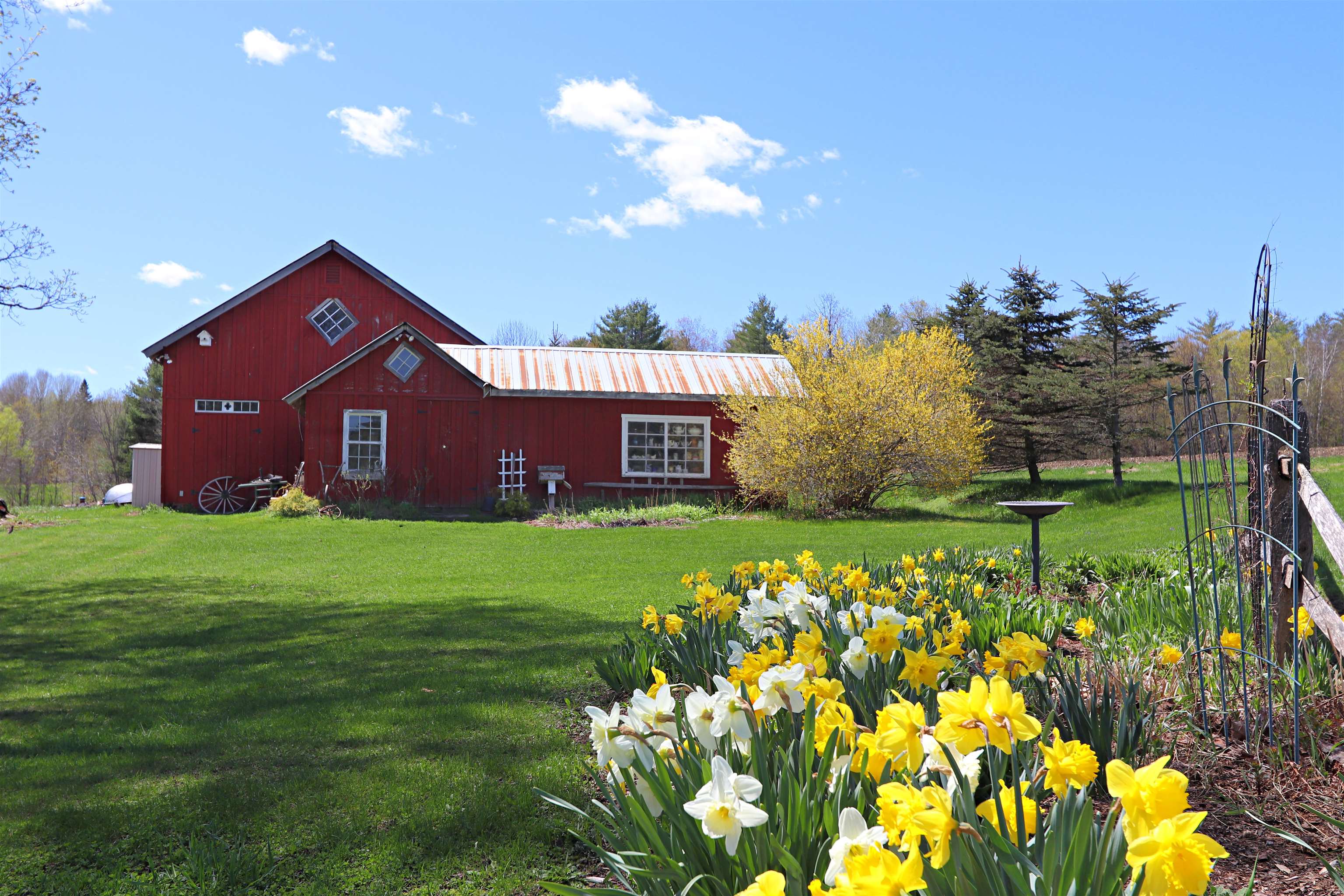
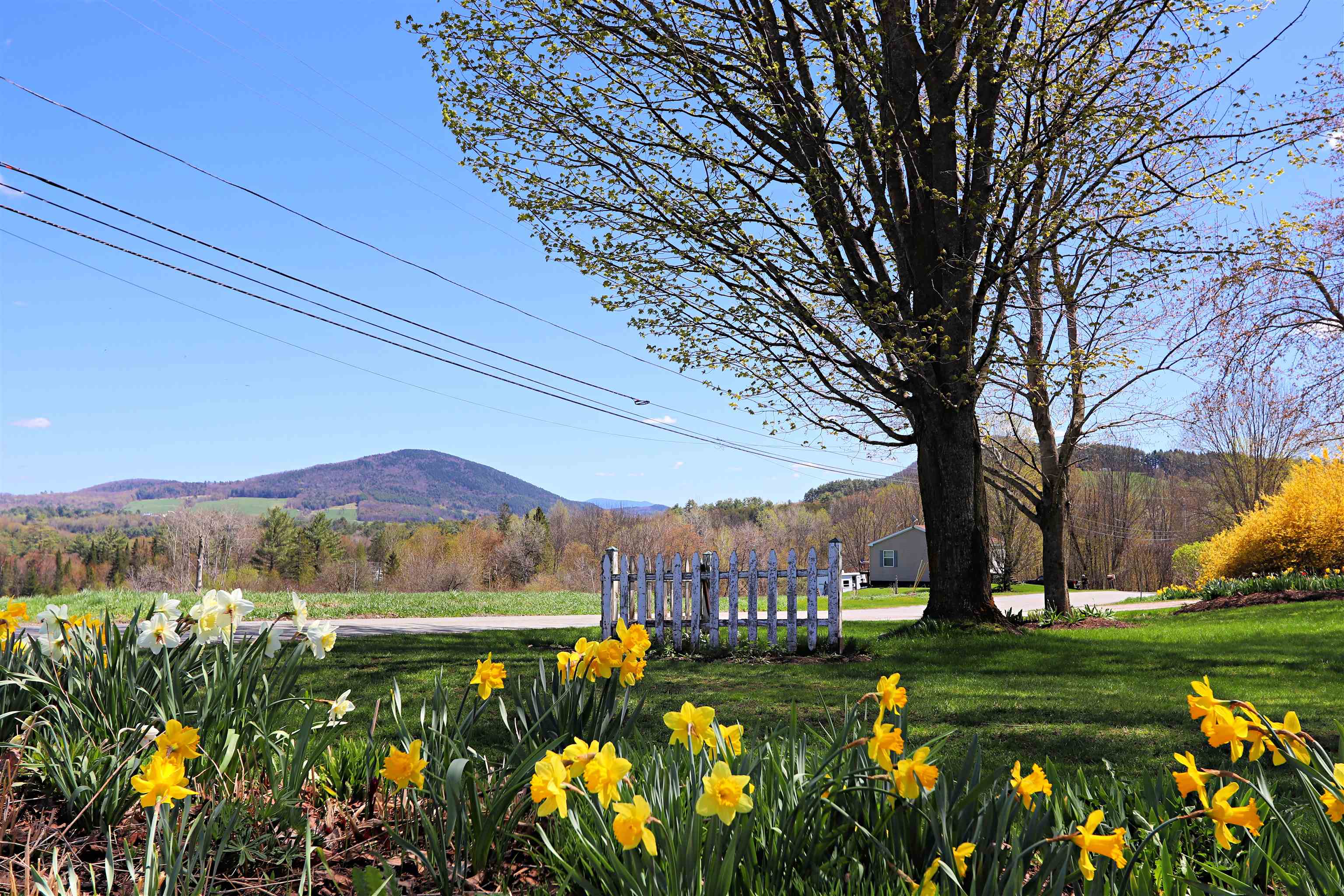

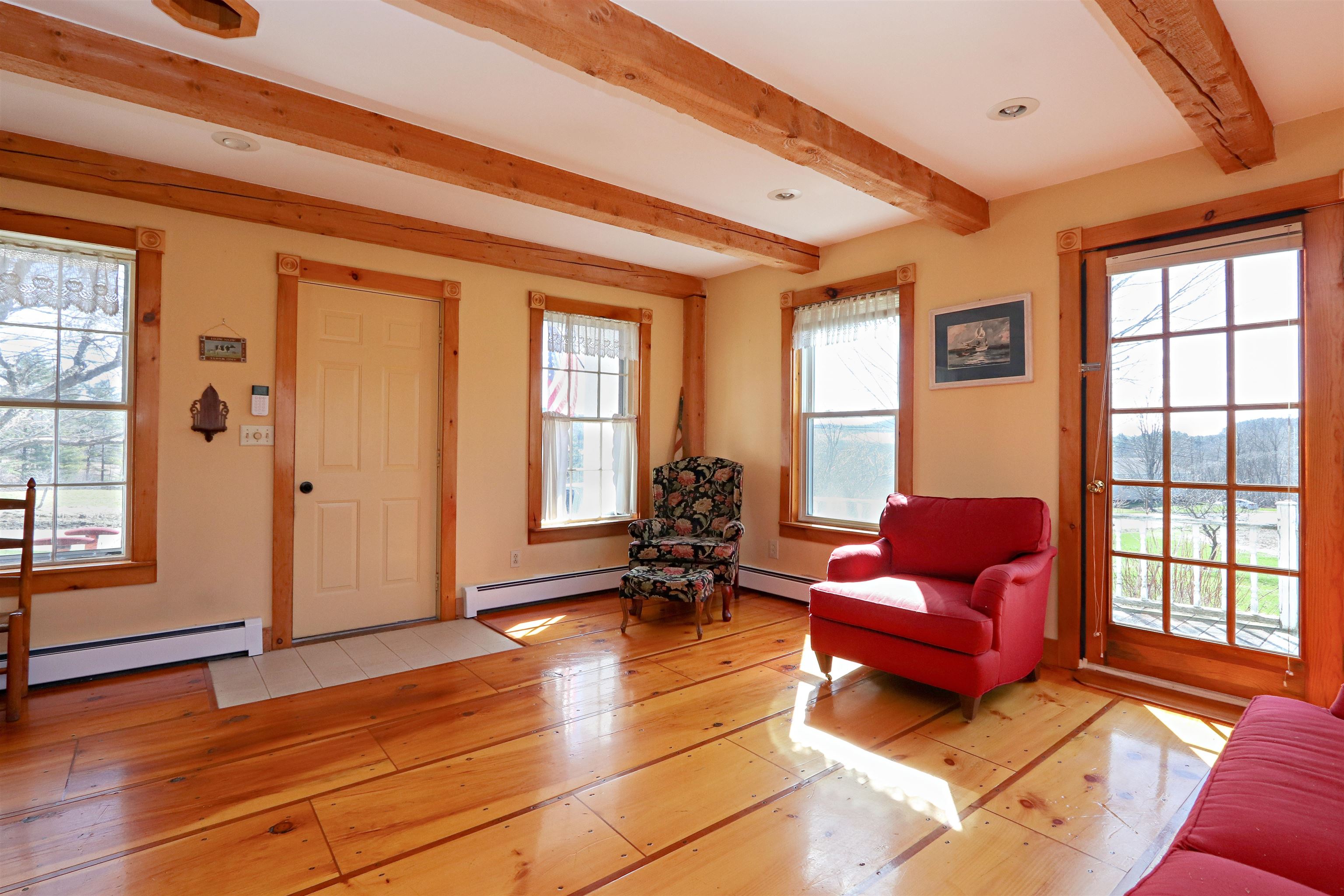
General Property Information
- Property Status:
- Active
- Price:
- $525, 000
- Assessed:
- $0
- Assessed Year:
- County:
- VT-Caledonia
- Acres:
- 1.00
- Property Type:
- Single Family
- Year Built:
- 1820
- Agency/Brokerage:
- Timothy Scott
Tim Scott Real Estate - Bedrooms:
- 4
- Total Baths:
- 2
- Sq. Ft. (Total):
- 2399
- Tax Year:
- 2023
- Taxes:
- $5, 313
- Association Fees:
This enchanting antique cape exudes warmth and history, cradled within an acre of pretty perennial gardens. Step inside to discover a home where exposed beams and wood floors whisper stories of yesteryears, embracing a main level that invites gatherings in its spacious living room, kitchen, dining space. The main level features a first-floor bedroom as well as a flexible office space or potential fifth bedroom, enhancing the home's adaptability. You'll love the cozy charm of the first-floor bathroom, complete with a delightful claw-foot tub and a separate shower. Ascend upstairs to find comfort in three bedrooms and another bath. The bedrooms are spacious, one with a balcony overlooking the backyard, another one tailored for little ones with built-in bunk beds. Outside, the large, level one-acre lot features charming stone walls, lovely pasture and mountain views along with an apple orchard and vibrant gardens. The barn, once a shop for antiquities, offers endless possibilities as a workshop or sanctuary for animals. and has overhead storage. Located in Peacham, a village alive with the spirit of togetherness and hosts an array of community events, is very close to the splendor of Harvey's Lake, and also grants the gift of school choice for middle school and high school.
Interior Features
- # Of Stories:
- 1.5
- Sq. Ft. (Total):
- 2399
- Sq. Ft. (Above Ground):
- 2399
- Sq. Ft. (Below Ground):
- 0
- Sq. Ft. Unfinished:
- 1284
- Rooms:
- 8
- Bedrooms:
- 4
- Baths:
- 2
- Interior Desc:
- Appliances Included:
- Dishwasher, Dryer, Range - Electric, Refrigerator, Washer
- Flooring:
- Heating Cooling Fuel:
- Oil
- Water Heater:
- Basement Desc:
- Unfinished
Exterior Features
- Style of Residence:
- Cape
- House Color:
- Time Share:
- No
- Resort:
- Exterior Desc:
- Exterior Details:
- Barn, Deck, Garden Space
- Amenities/Services:
- Land Desc.:
- Country Setting, Landscaped, Level, Open, View
- Suitable Land Usage:
- Roof Desc.:
- Metal
- Driveway Desc.:
- Dirt
- Foundation Desc.:
- Stone
- Sewer Desc.:
- Septic
- Garage/Parking:
- No
- Garage Spaces:
- 0
- Road Frontage:
- 275
Other Information
- List Date:
- 2024-05-08
- Last Updated:
- 2024-06-21 15:22:20


