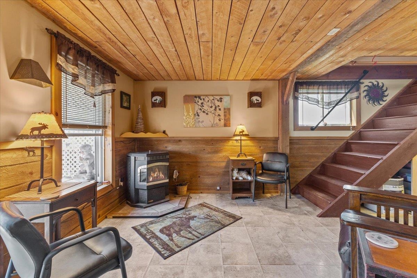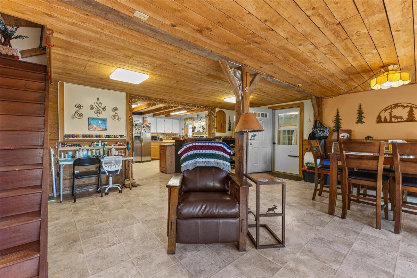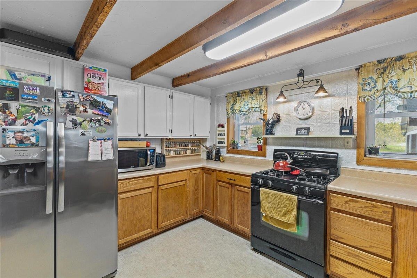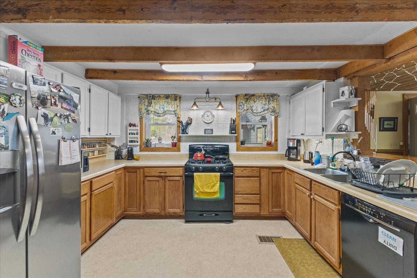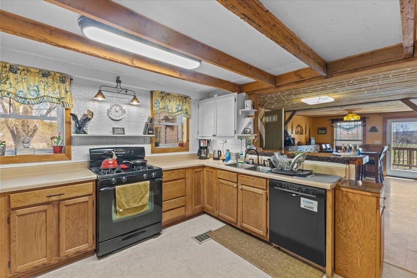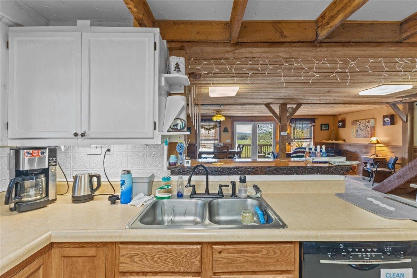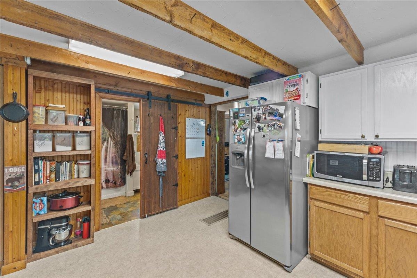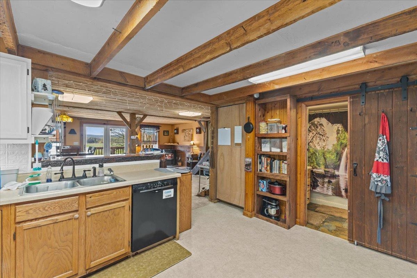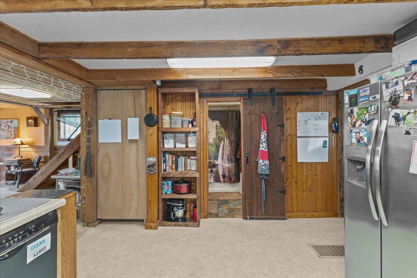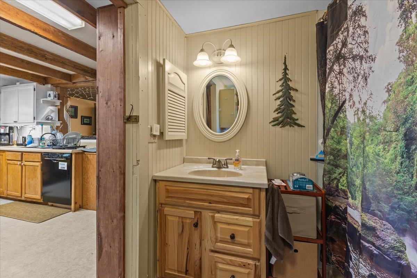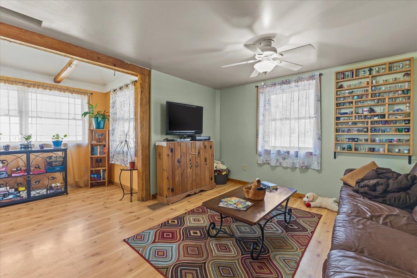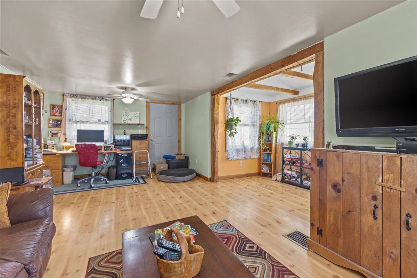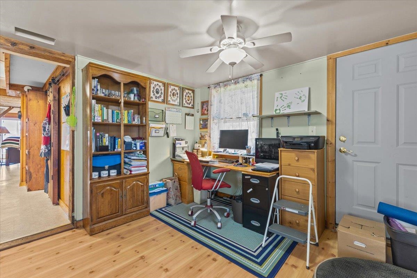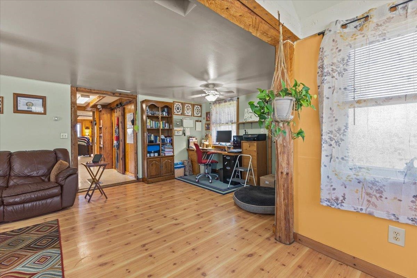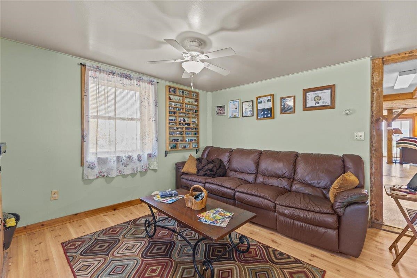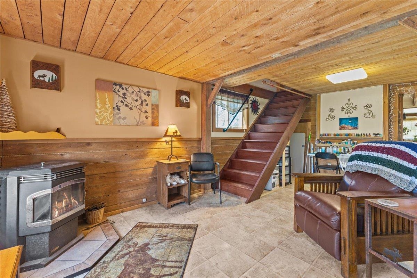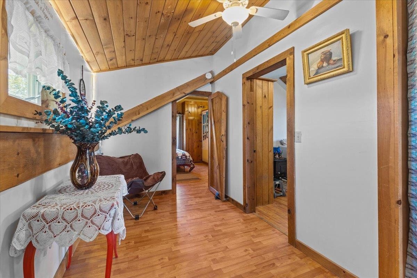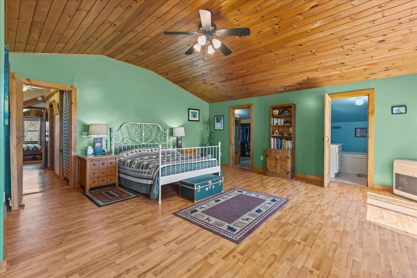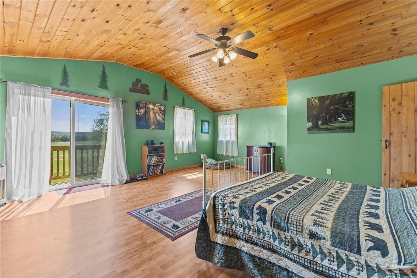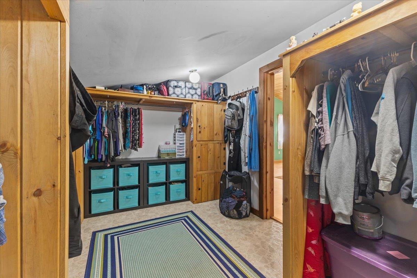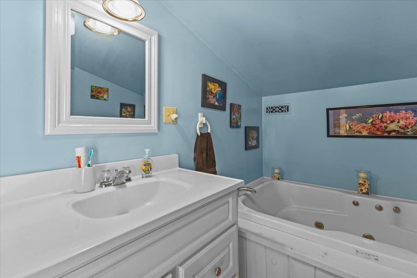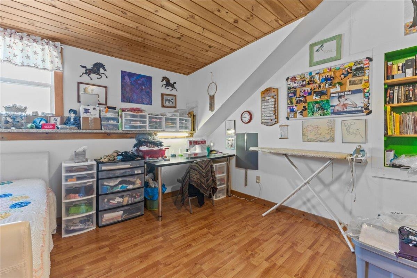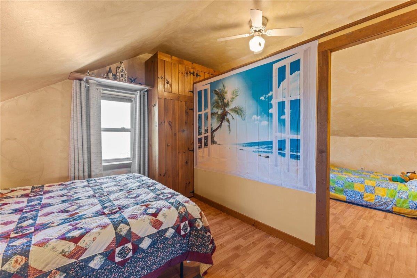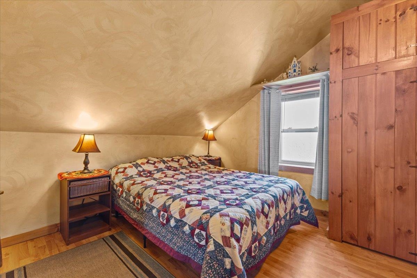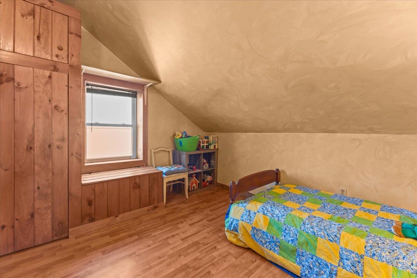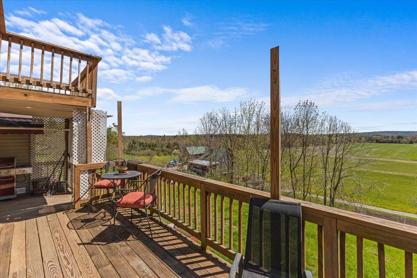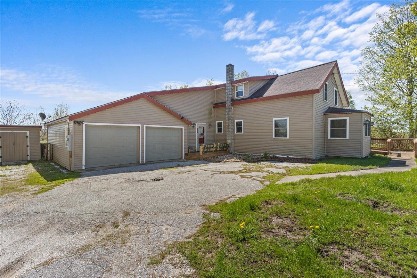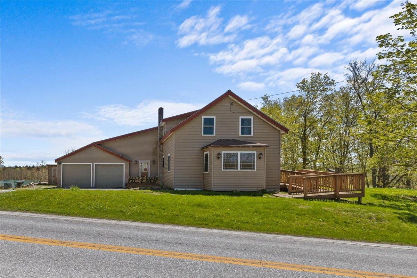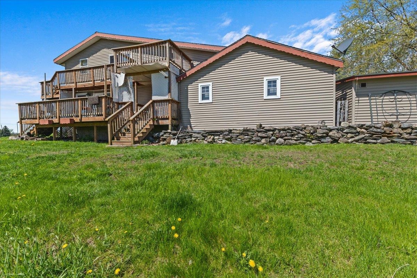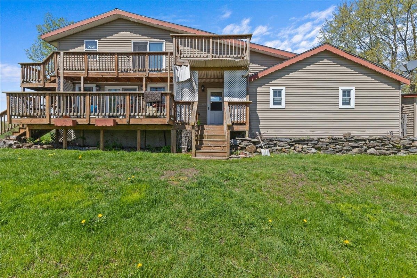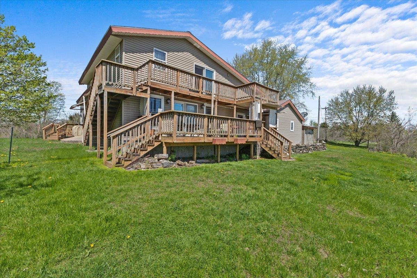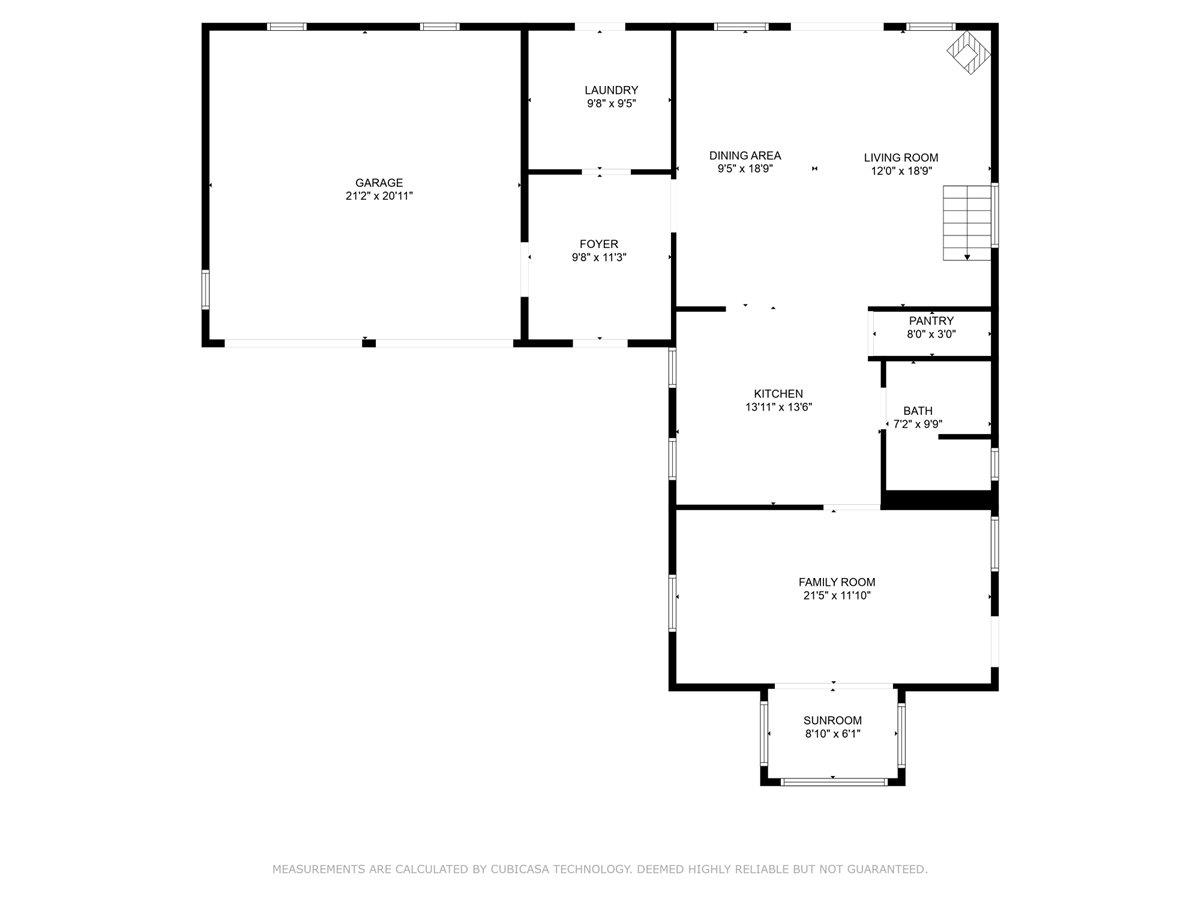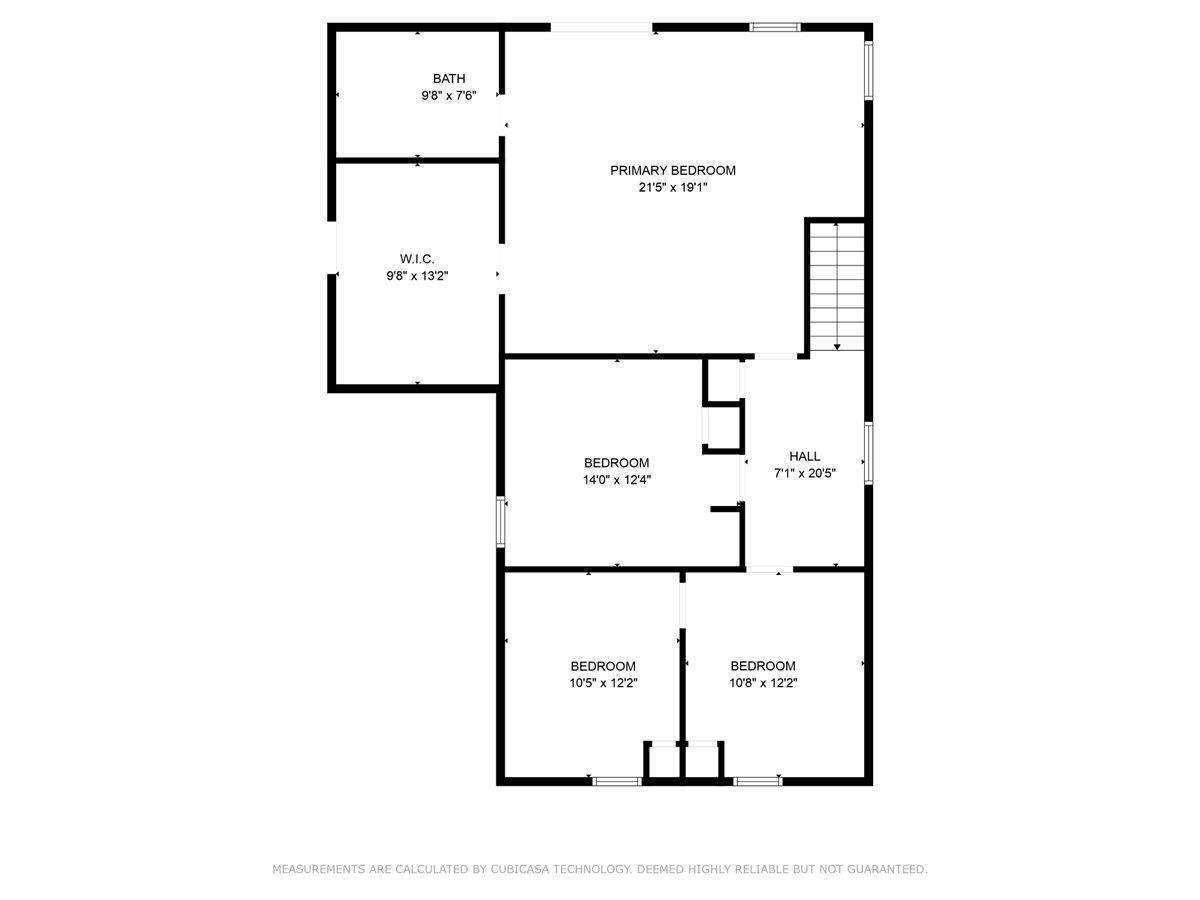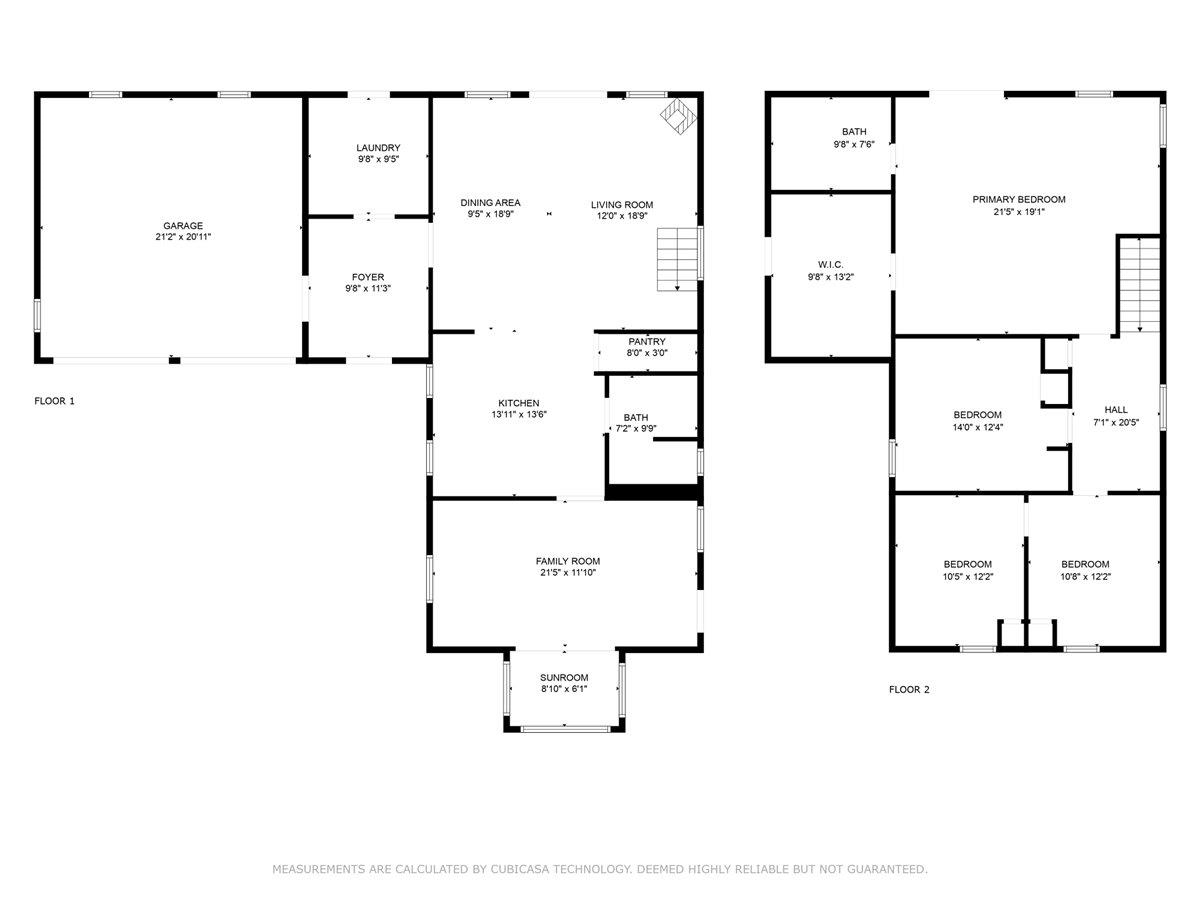1 of 40

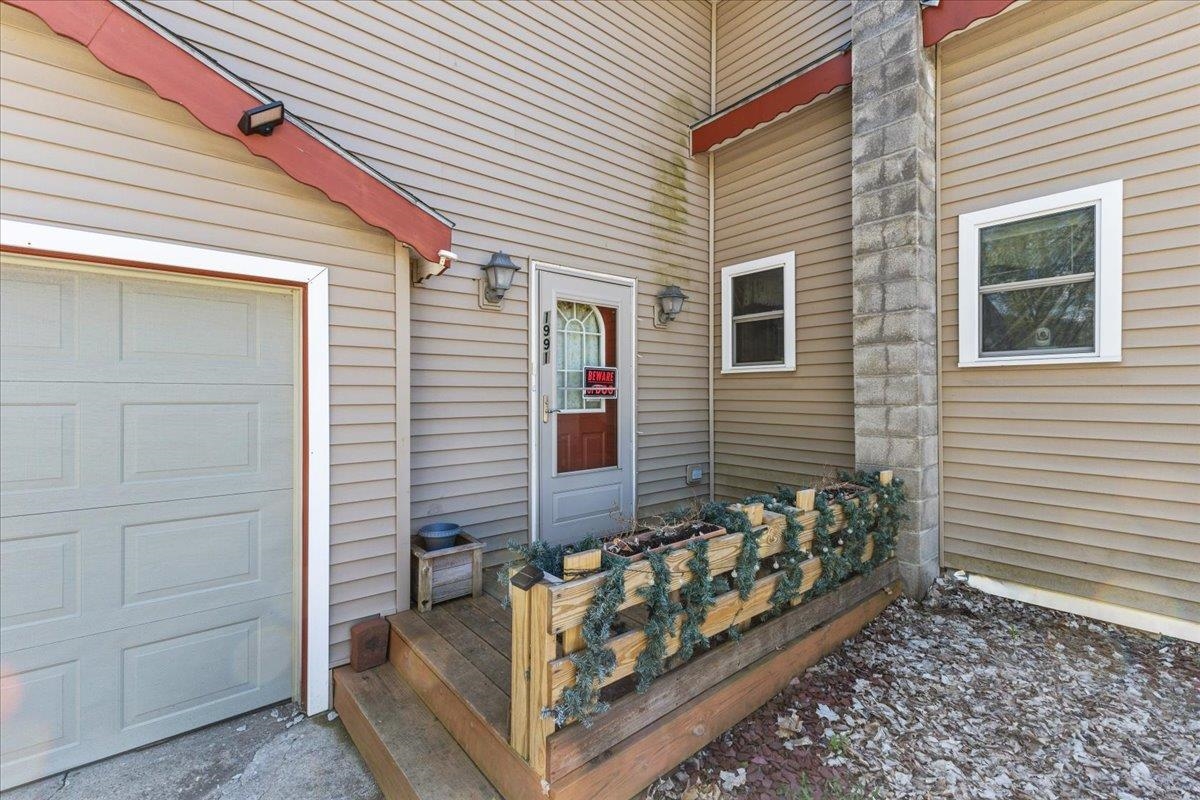

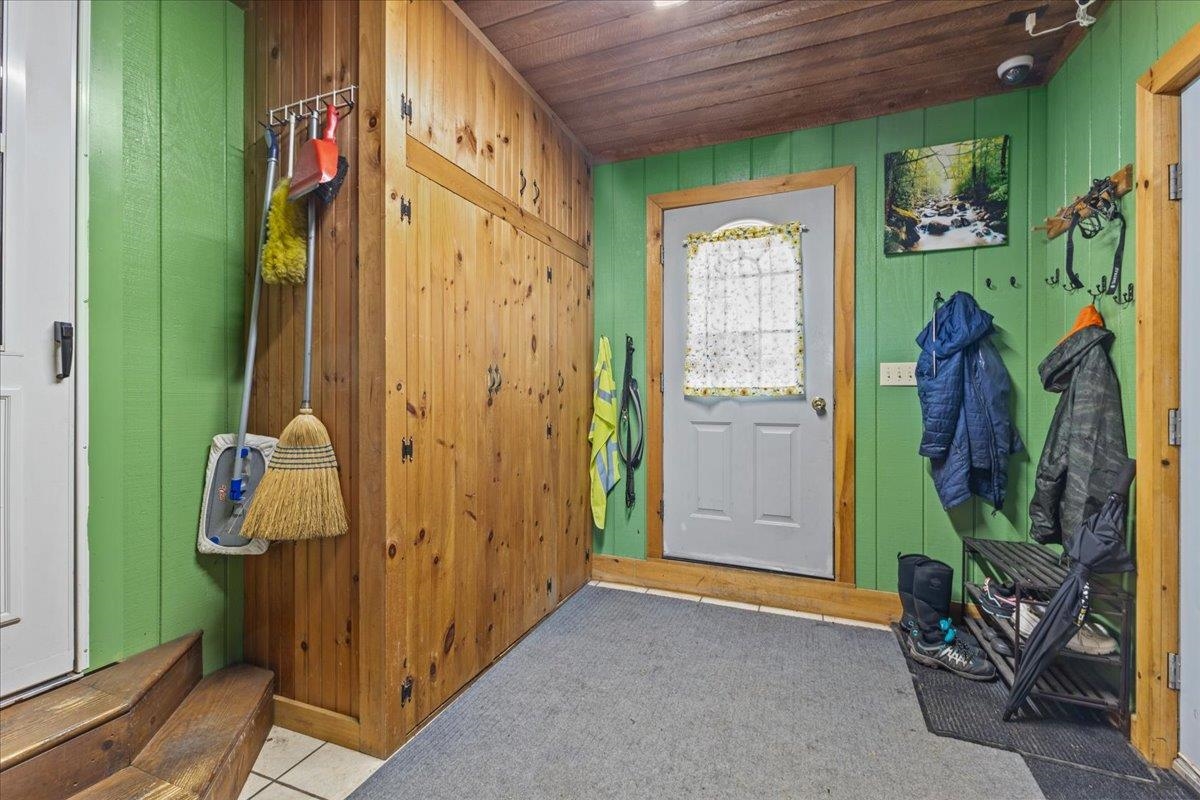
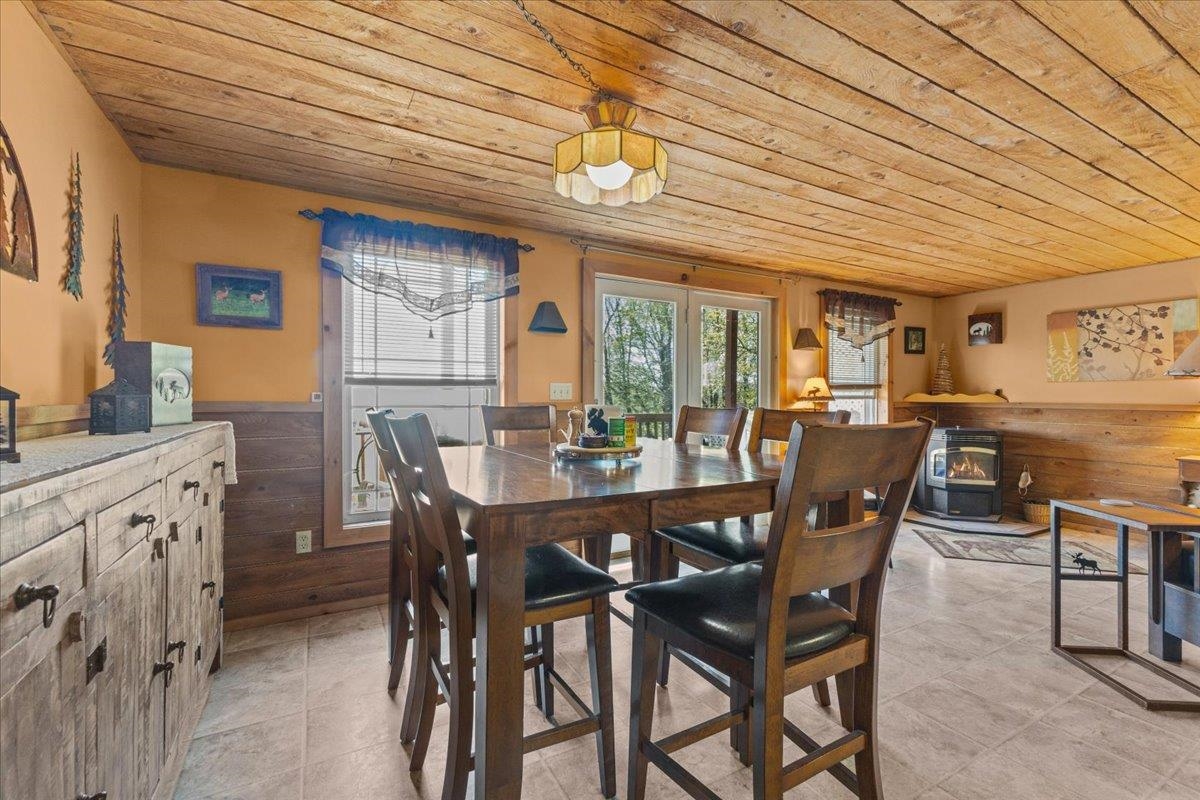
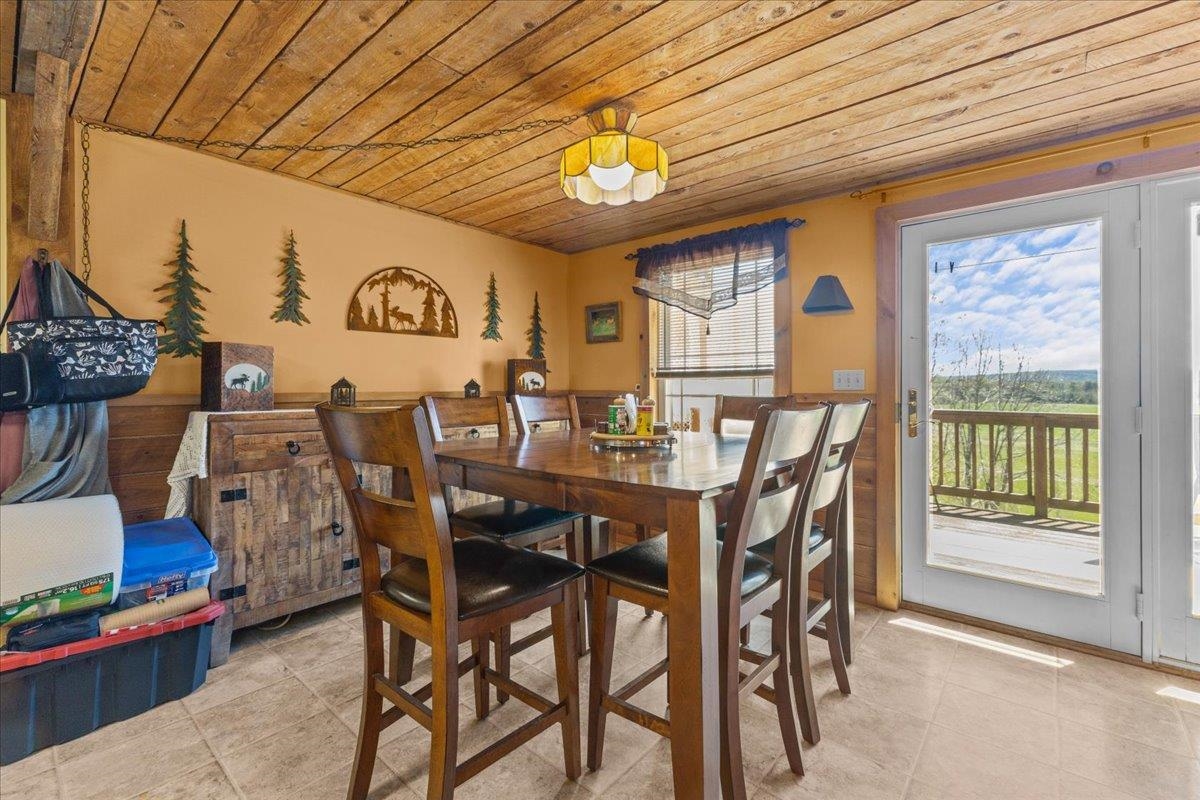
General Property Information
- Property Status:
- Active
- Price:
- $424, 900
- Assessed:
- $0
- Assessed Year:
- County:
- VT-Franklin
- Acres:
- 1.00
- Property Type:
- Single Family
- Year Built:
- 1890
- Agency/Brokerage:
- Matt Havers
Flat Fee Real Estate - Bedrooms:
- 3
- Total Baths:
- 2
- Sq. Ft. (Total):
- 2150
- Tax Year:
- Taxes:
- $0
- Association Fees:
Welcome home! This 3-bedroom 2-bath farmhouse is the quintessential country home that will provide all the glorious sunrises that you are looking for. Your experience will begin with the essential Vermont mudroom. This area combines with the laundry room to bridge the space from the 2-car garage to the house. Entering the home, you will notice the wonderful flow of the first floor and how it can be used as an amazing entertainment space. The front living room offers an opportunity to get away from the main living space. The kitchen, dining and family room all meld into one large gathering area. If the party needs more room, check out the spacious back deck overlooking open farmland. Do not miss the kitchen pantry constructed using the original farmhouse staircase. Moving to the second floor you will find that the natural light floods the primary bedroom. This oversized primary features a ¾ bathroom with jetted tub, and a spacious walk-in closet with built-in shelving and added under eve storage. This level also features two other oversized bedrooms for the age of the home, and one is divided to make an extra living/play space. This home is full of custom built-in cabinetry and shelving. The character of the old Vermont farmhouse has been preserved and then improved with modern living. Just 5 minutes to the interstate and shopping makes this home is a must see.
Interior Features
- # Of Stories:
- 1.5
- Sq. Ft. (Total):
- 2150
- Sq. Ft. (Above Ground):
- 2150
- Sq. Ft. (Below Ground):
- 0
- Sq. Ft. Unfinished:
- 576
- Rooms:
- 8
- Bedrooms:
- 3
- Baths:
- 2
- Interior Desc:
- Appliances Included:
- Dishwasher, Dryer, Range - Gas, Refrigerator, Washer
- Flooring:
- Heating Cooling Fuel:
- Gas - LP/Bottle, Kerosene, Pellet
- Water Heater:
- Basement Desc:
- Storage Space, Unfinished
Exterior Features
- Style of Residence:
- Farmhouse
- House Color:
- Time Share:
- No
- Resort:
- Exterior Desc:
- Exterior Details:
- Amenities/Services:
- Land Desc.:
- Country Setting, Mountain View
- Suitable Land Usage:
- Roof Desc.:
- Shingle
- Driveway Desc.:
- Crushed Stone
- Foundation Desc.:
- Concrete, Stone
- Sewer Desc.:
- Leach Field, Private, Septic
- Garage/Parking:
- Yes
- Garage Spaces:
- 2
- Road Frontage:
- 246
Other Information
- List Date:
- 2024-05-08
- Last Updated:
- 2024-05-20 21:19:42


