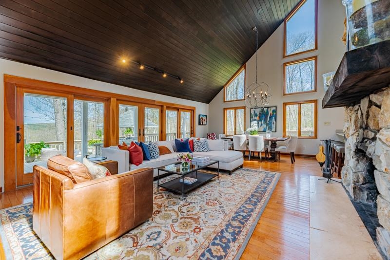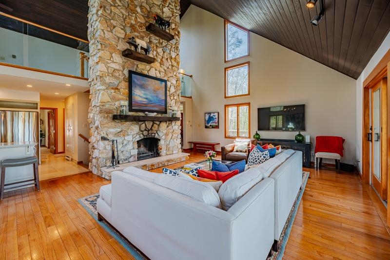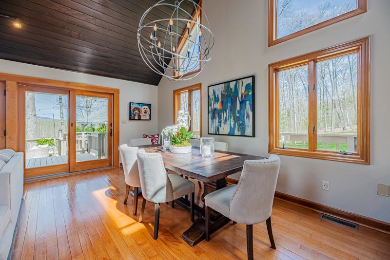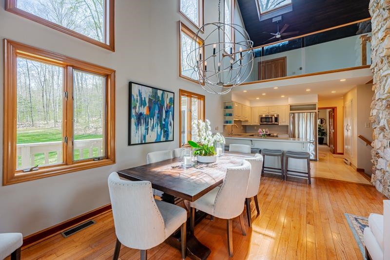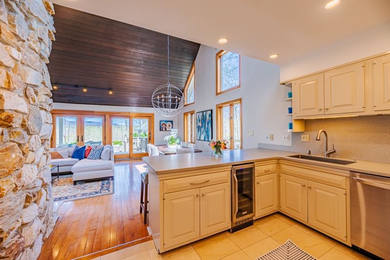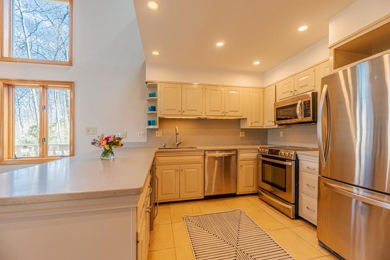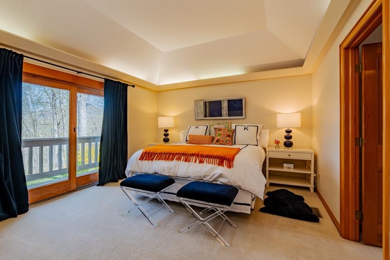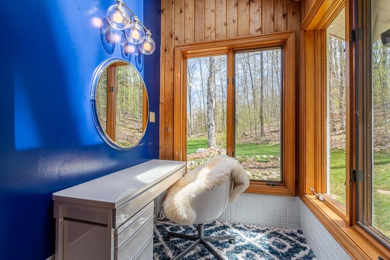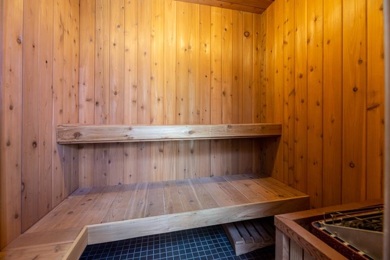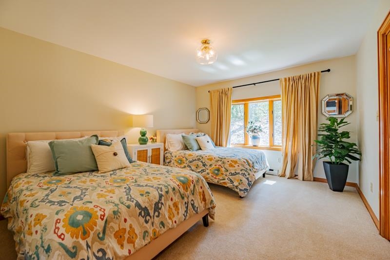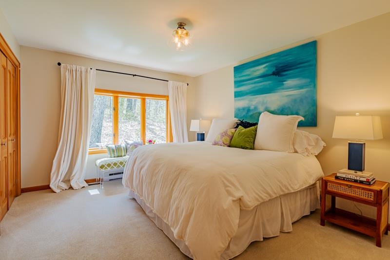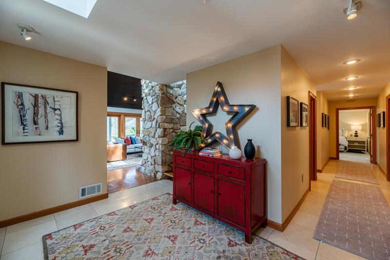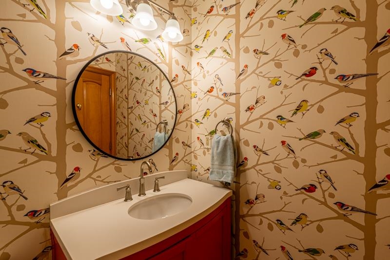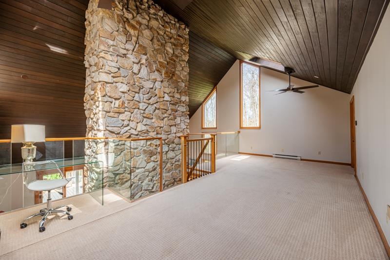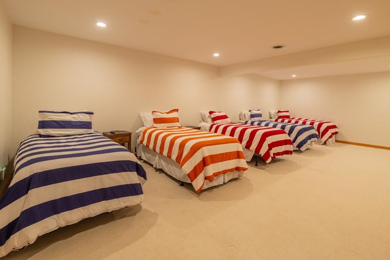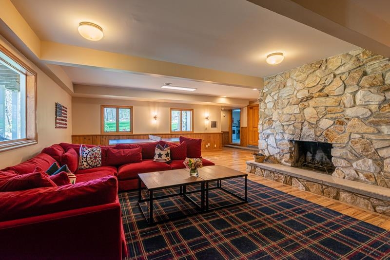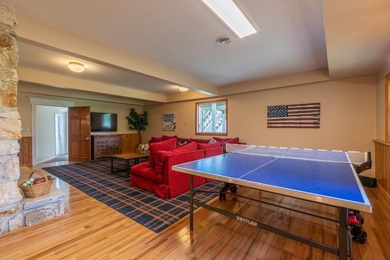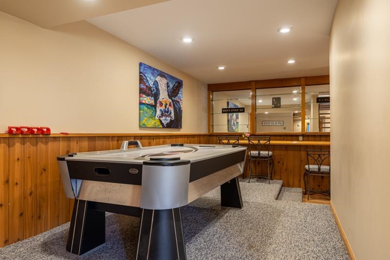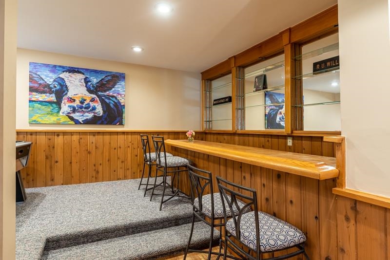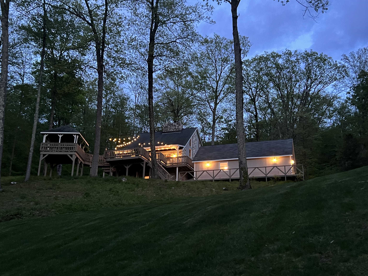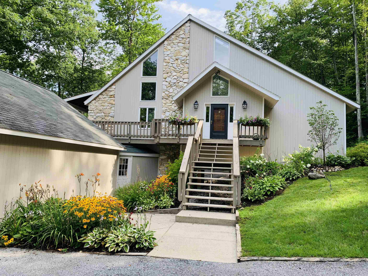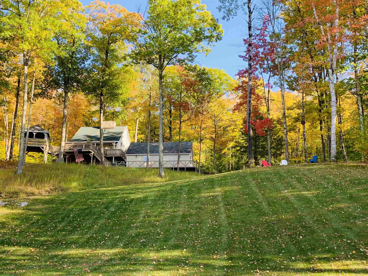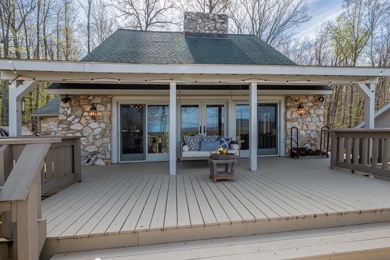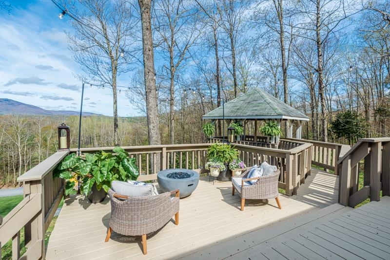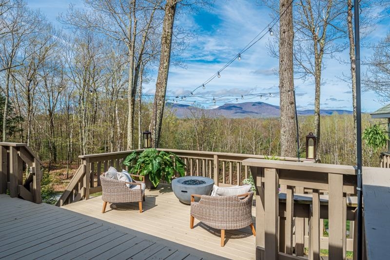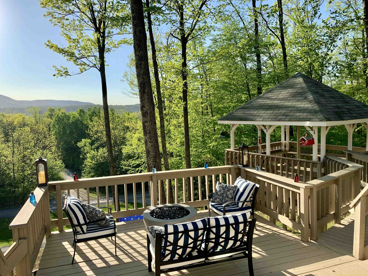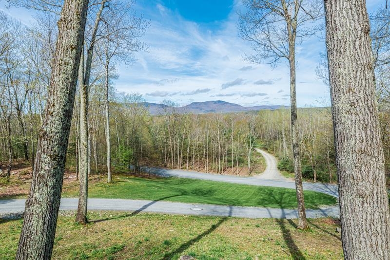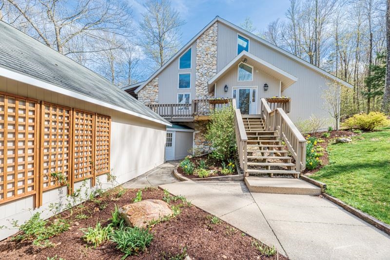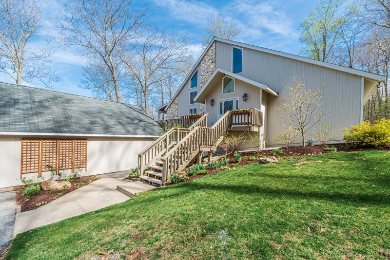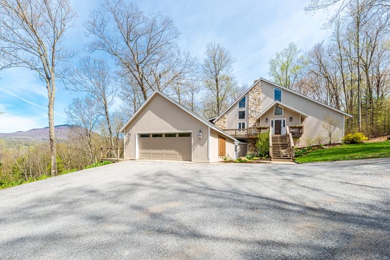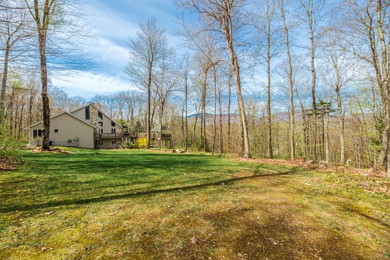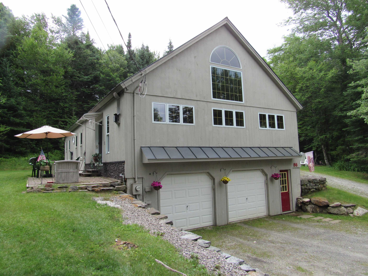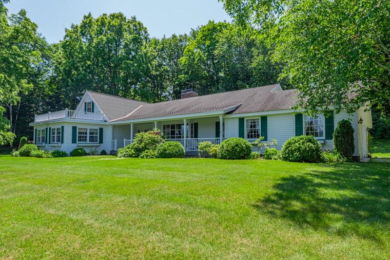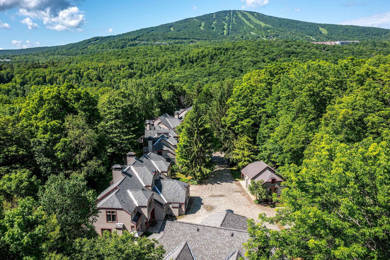1 of 40

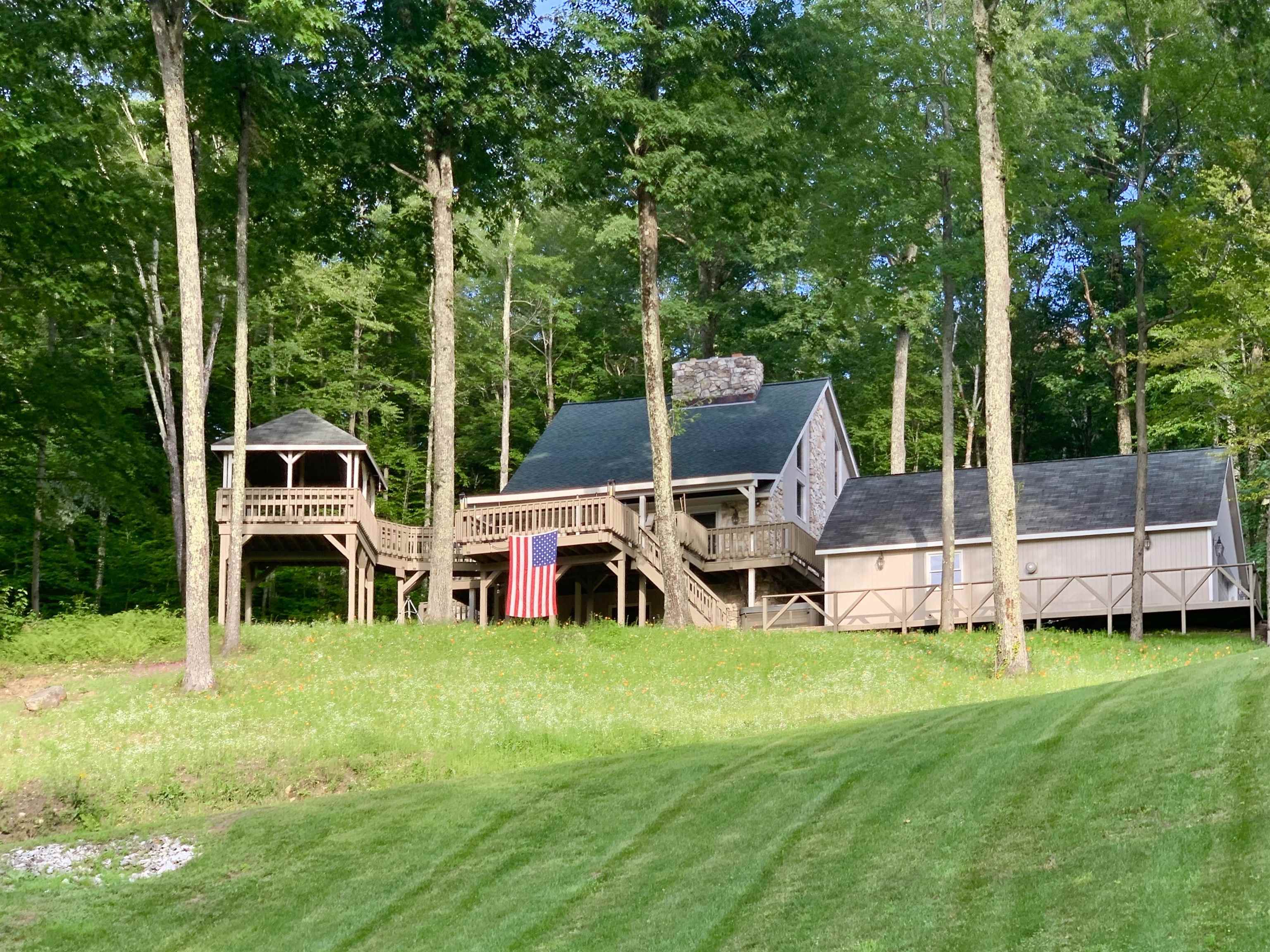
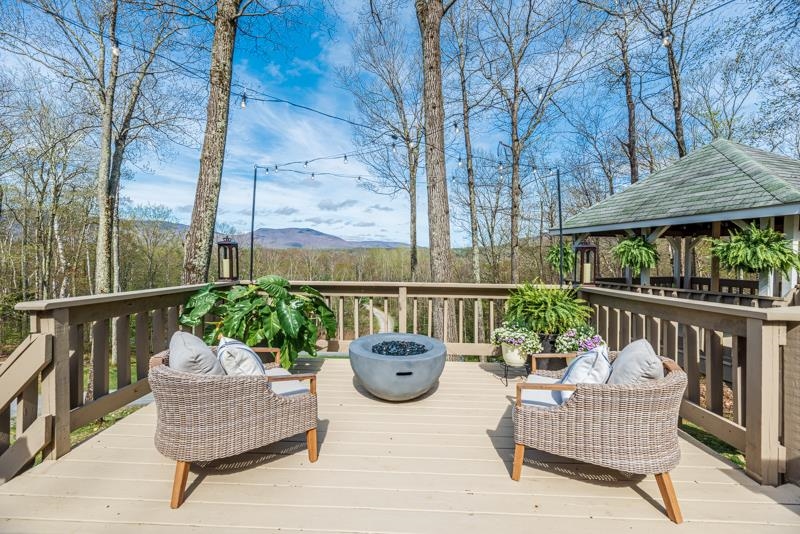
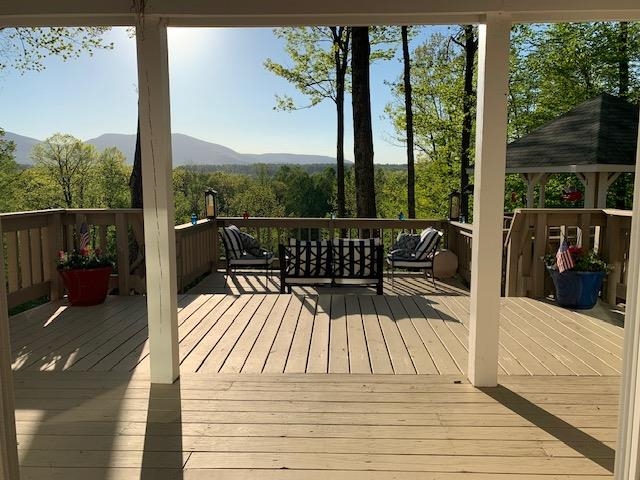
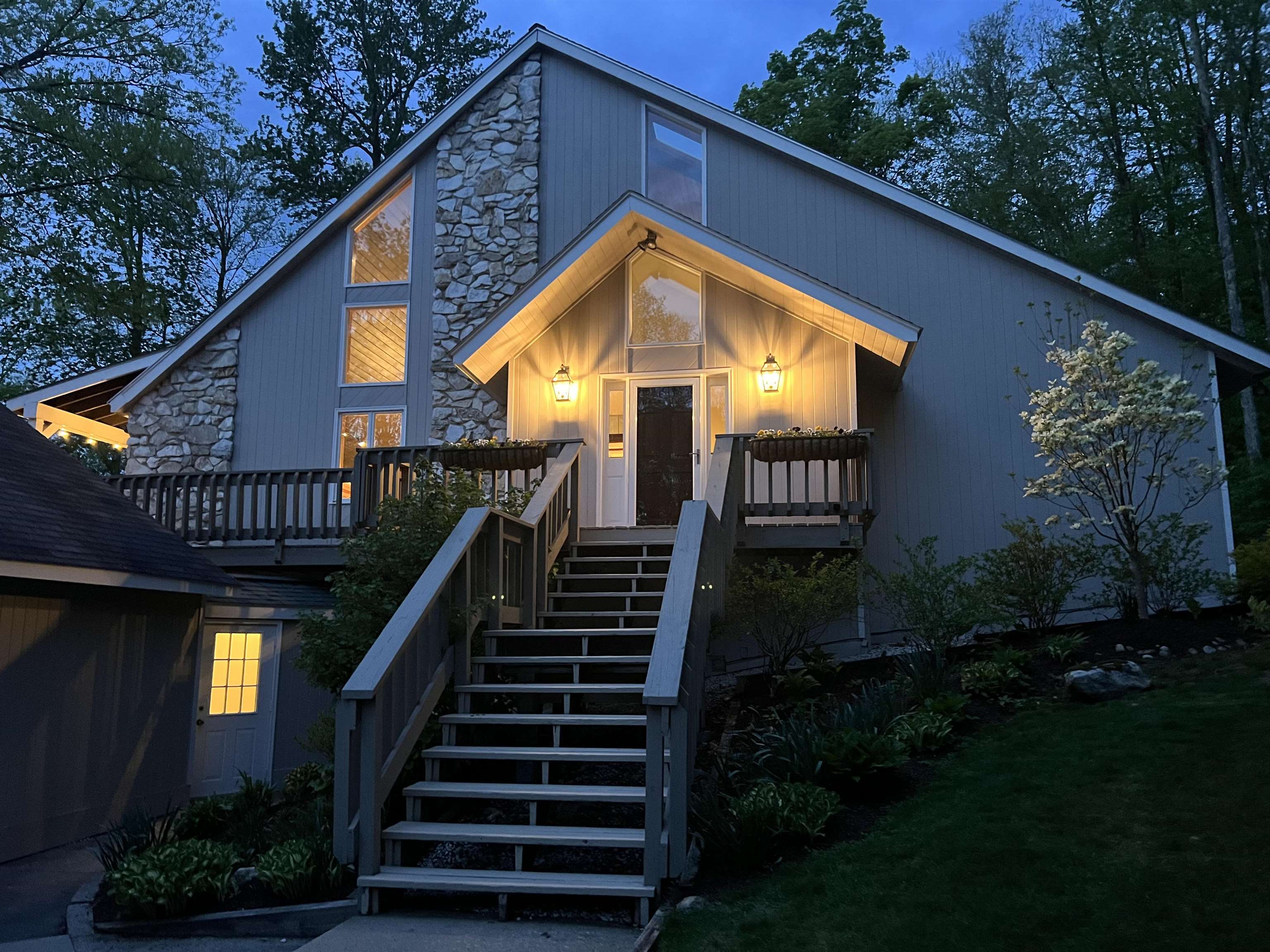
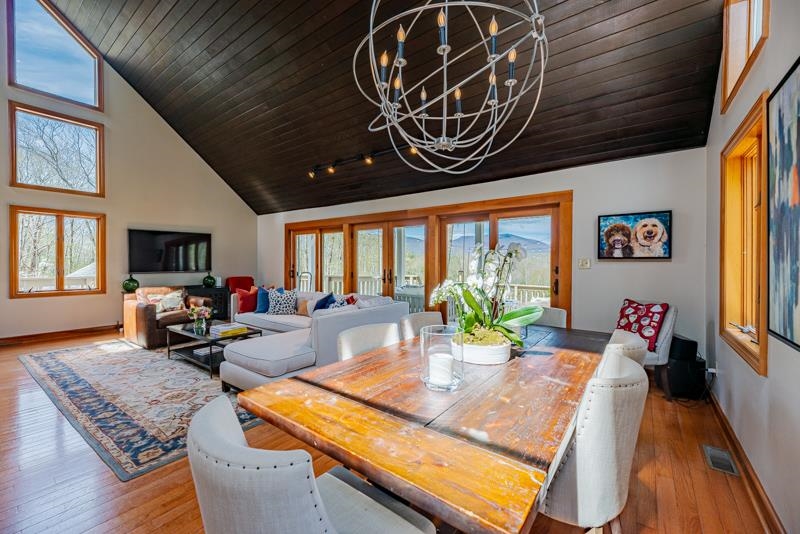
General Property Information
- Property Status:
- Active Under Contract
- Price:
- $1, 075, 000
- Assessed:
- $0
- Assessed Year:
- County:
- VT-Bennington
- Acres:
- 4.00
- Property Type:
- Single Family
- Year Built:
- 1984
- Agency/Brokerage:
- Katherine Zilkha
Four Seasons Sotheby's Int'l Realty - Bedrooms:
- 4
- Total Baths:
- 3
- Sq. Ft. (Total):
- 4908
- Tax Year:
- 2024
- Taxes:
- $10, 159
- Association Fees:
This home is perfectly situated; 10 minutes from Bromley, 5 minutes to town and near hiking and VAST trails! Welcome to your dream home, situated on 4 acres with breathtaking views. This property offers an ideal spot to watch the sunset over Equinox Mountain from the large multi-level deck. The heart of this contemporary home is the open great room that features soaring ceilings and a wood-burning fireplace surrounded with impressive stonework and great natural light. This room flows right into the dining area and kitchen, creating a perfect atmosphere for gathering. Also on the main level: a primary bedroom with a sauna, and two other well-sized bedrooms. There is a finished lower level with a second fireplace that brings more living and entertaining space. It’s a great bonus space for everyone to spread out. And it doesn't stop there! The third floor consists of a 1200 square foot loft space that provides versatility for use as a gym, office, playroom, or whatever suits your lifestyle. This home is not only beautiful but it's practical, with amenities including an attached two-car garage, an oversized mudroom, and a laundry room with 2 washers and dryers! A paved driveway ensures easy access, while central AC keeps you comfortable during the summer. Bonus-this home is being sold fully furnished!
Interior Features
- # Of Stories:
- 2.5
- Sq. Ft. (Total):
- 4908
- Sq. Ft. (Above Ground):
- 3228
- Sq. Ft. (Below Ground):
- 1680
- Sq. Ft. Unfinished:
- 192
- Rooms:
- 9
- Bedrooms:
- 4
- Baths:
- 3
- Interior Desc:
- Cathedral Ceiling, Dining Area, Fireplace - Wood, Fireplaces - 2, Furnished, Hearth, Kitchen/Dining, Primary BR w/ BA, Natural Light, Natural Woodwork, Skylight, Walk-in Closet, Laundry - 1st Floor
- Appliances Included:
- Dishwasher, Dryer, Microwave, Range - Electric, Refrigerator, Washer
- Flooring:
- Carpet, Ceramic Tile, Hardwood, Slate/Stone
- Heating Cooling Fuel:
- Gas - LP/Bottle
- Water Heater:
- Basement Desc:
- Daylight, Finished, Walkout, Interior Access
Exterior Features
- Style of Residence:
- Contemporary
- House Color:
- Beige
- Time Share:
- No
- Resort:
- No
- Exterior Desc:
- Exterior Details:
- Deck, Porch - Covered, Windows - Double Pane
- Amenities/Services:
- Land Desc.:
- Country Setting, Mountain View, Trail/Near Trail, View
- Suitable Land Usage:
- Roof Desc.:
- Shingle - Architectural
- Driveway Desc.:
- Paved
- Foundation Desc.:
- Slab - Concrete
- Sewer Desc.:
- On-Site Septic Exists
- Garage/Parking:
- Yes
- Garage Spaces:
- 2
- Road Frontage:
- 402
Other Information
- List Date:
- 2024-05-07
- Last Updated:
- 2024-07-14 20:34:37


