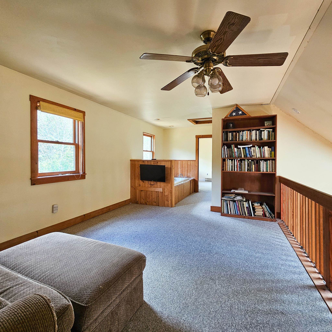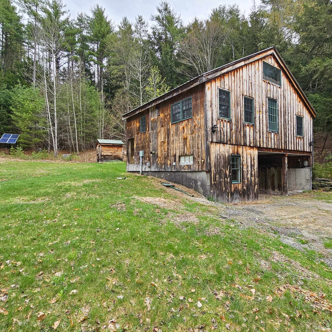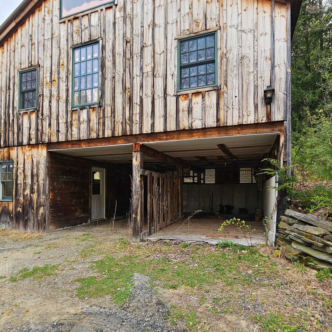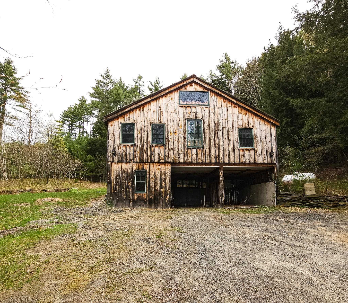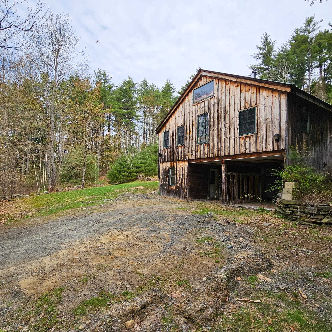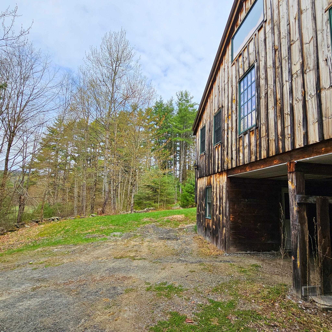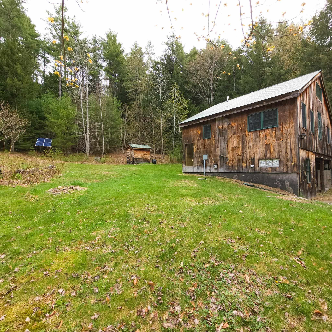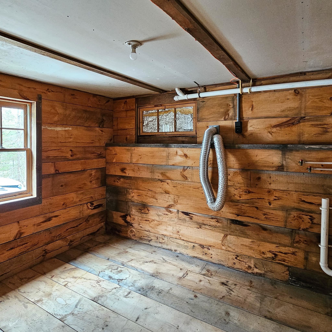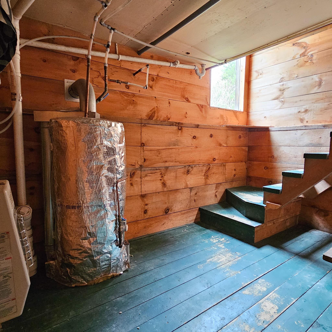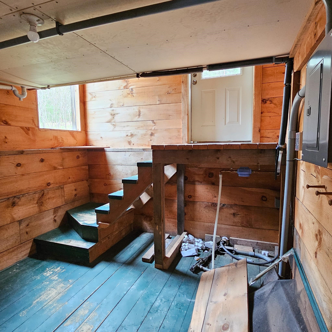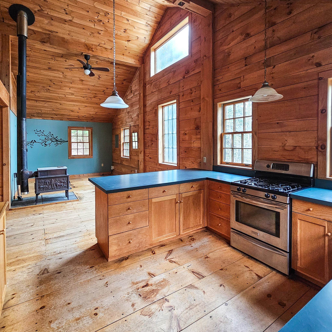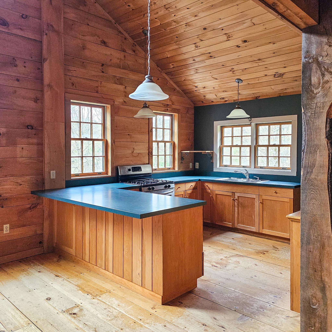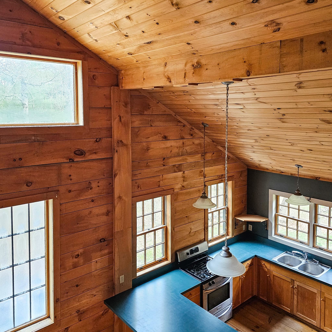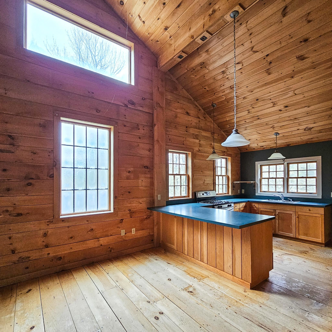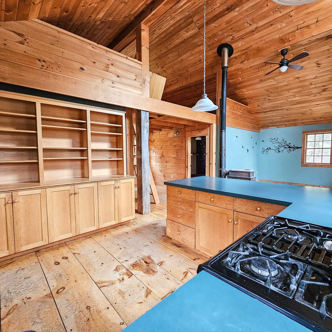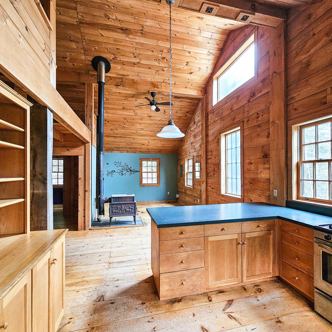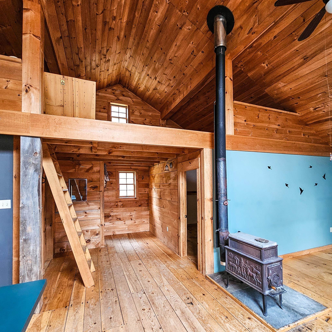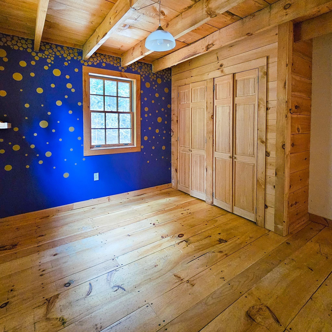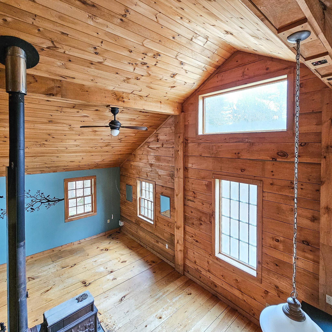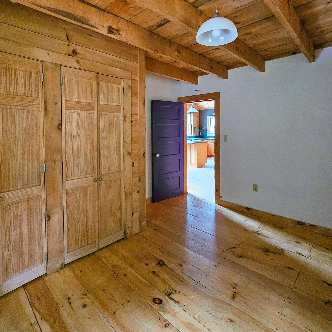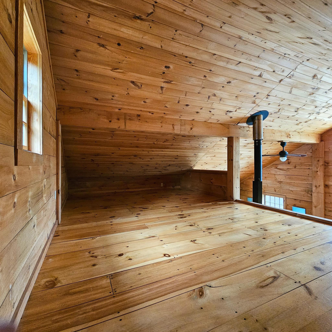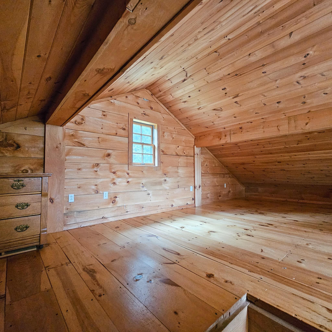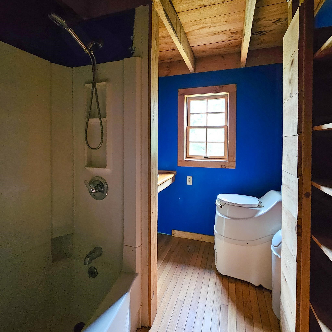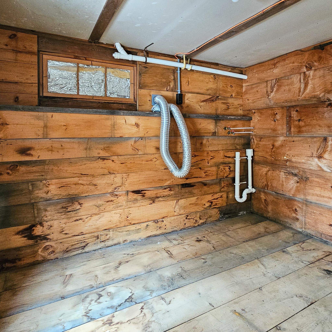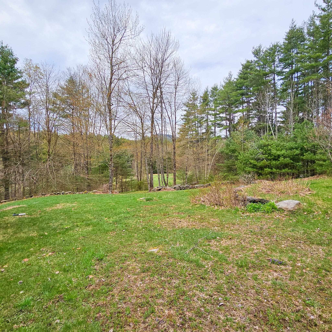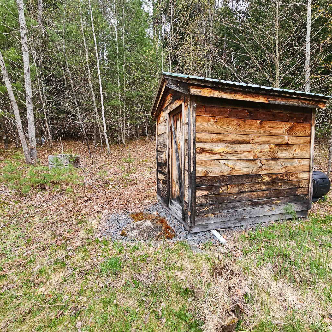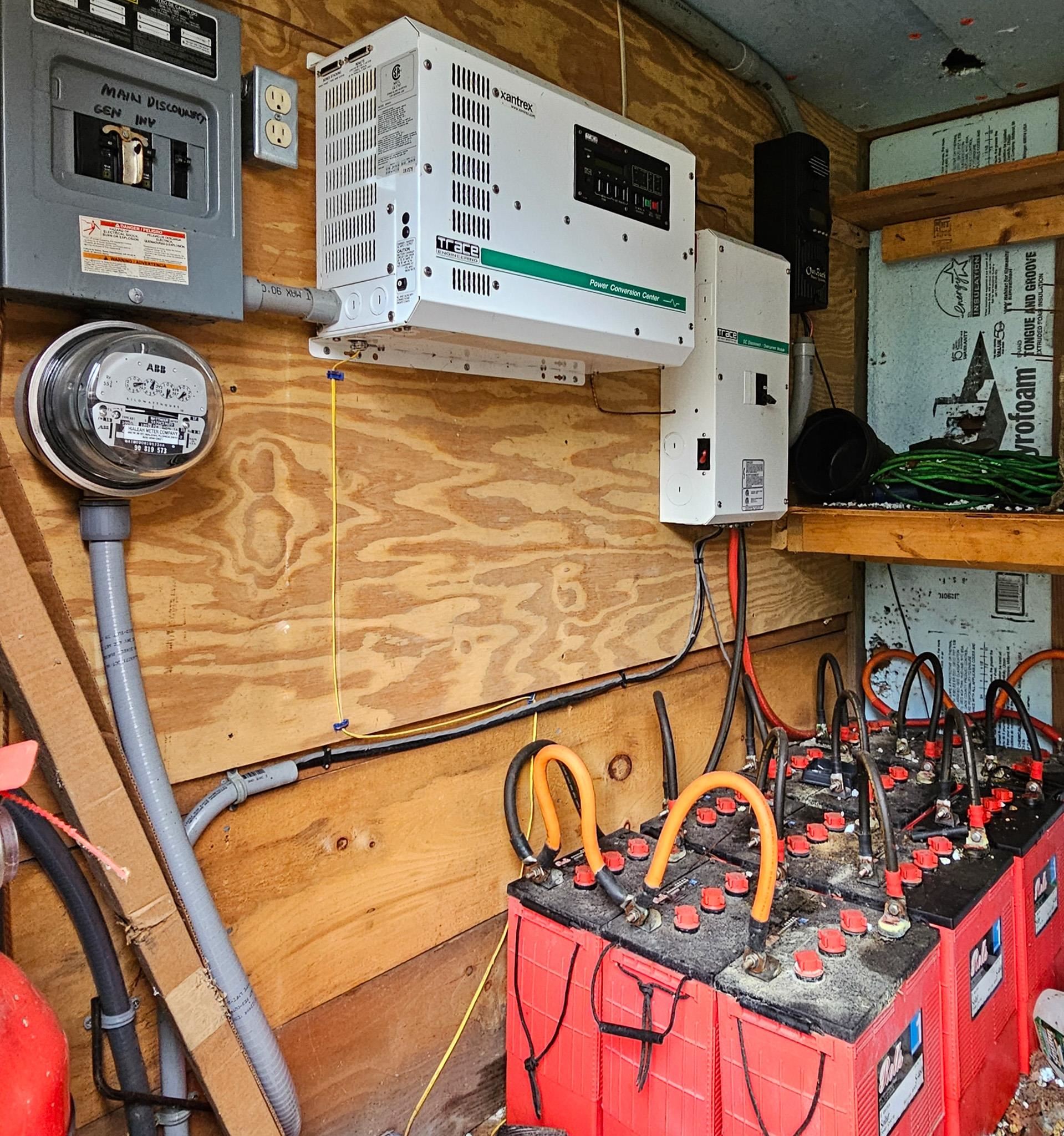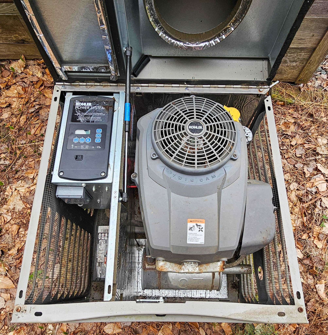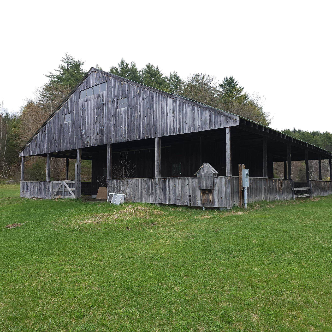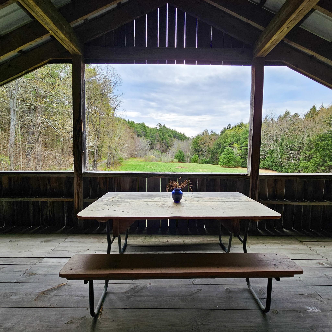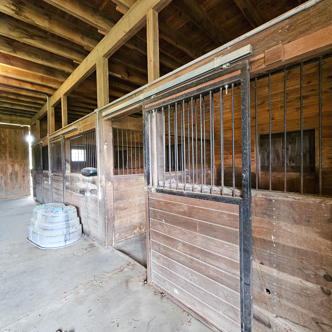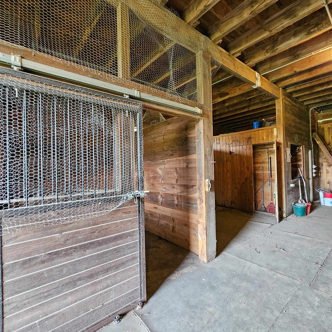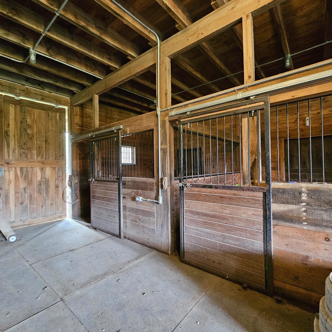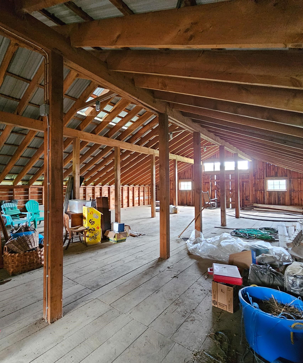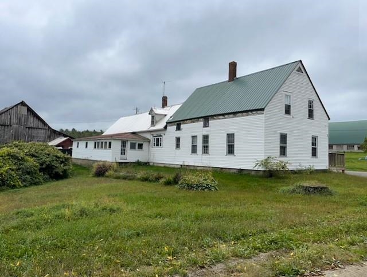1 of 40
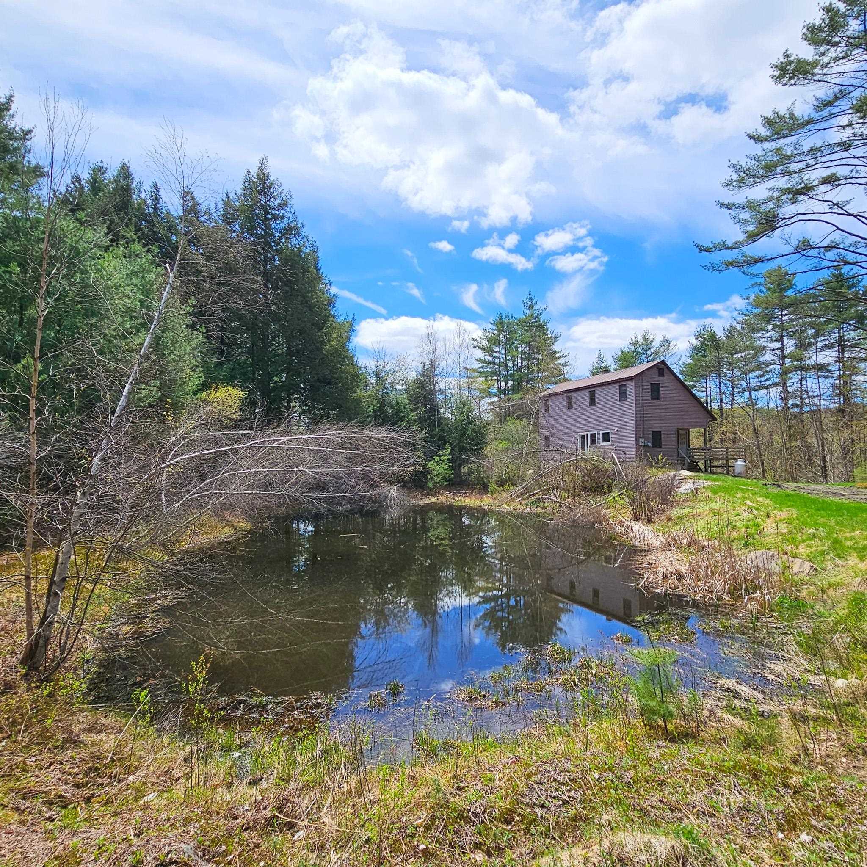
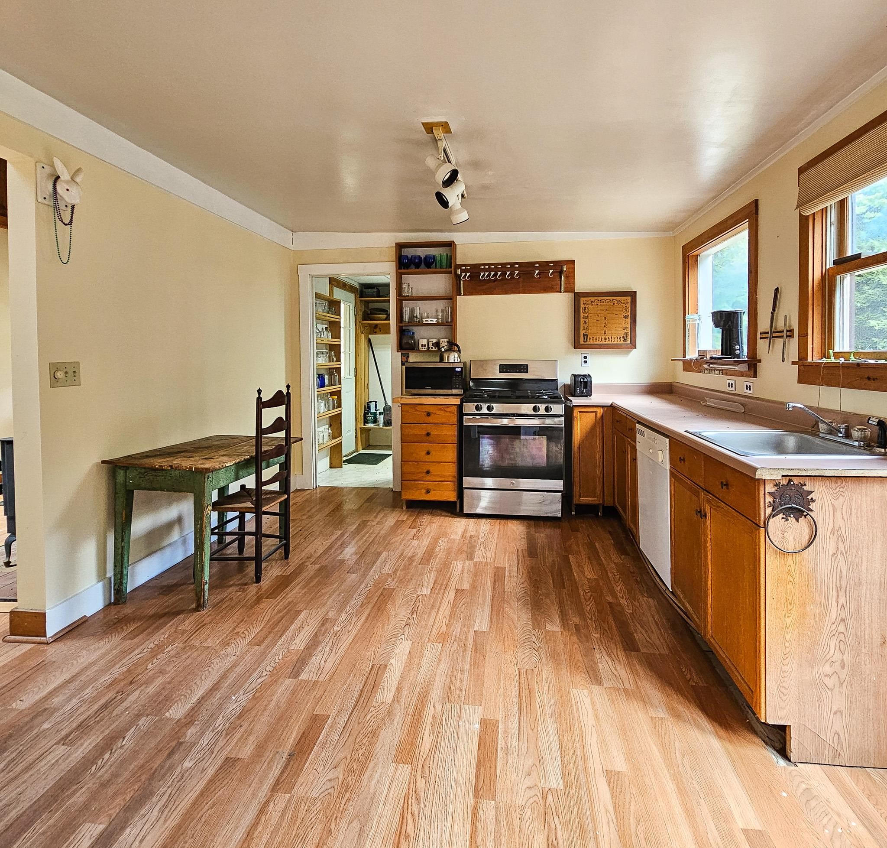
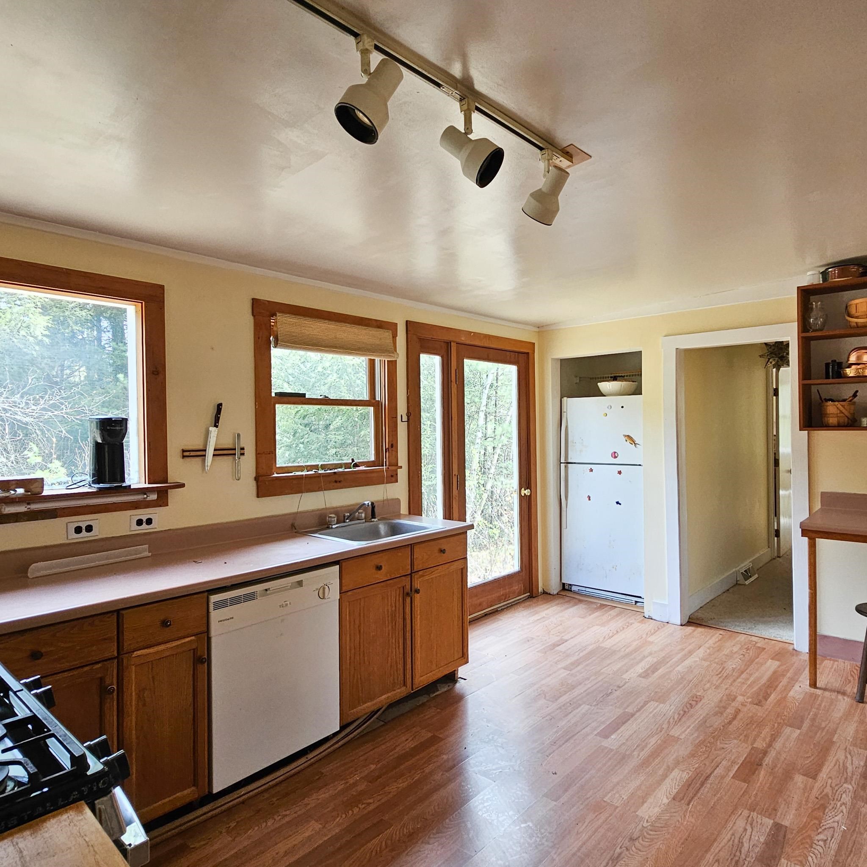

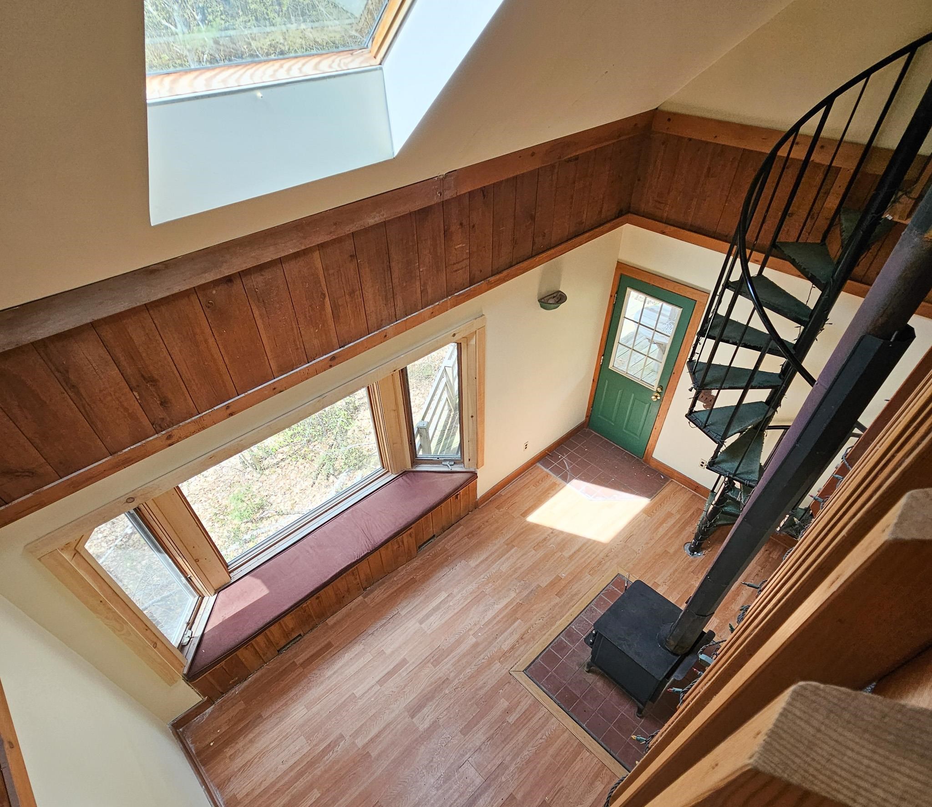
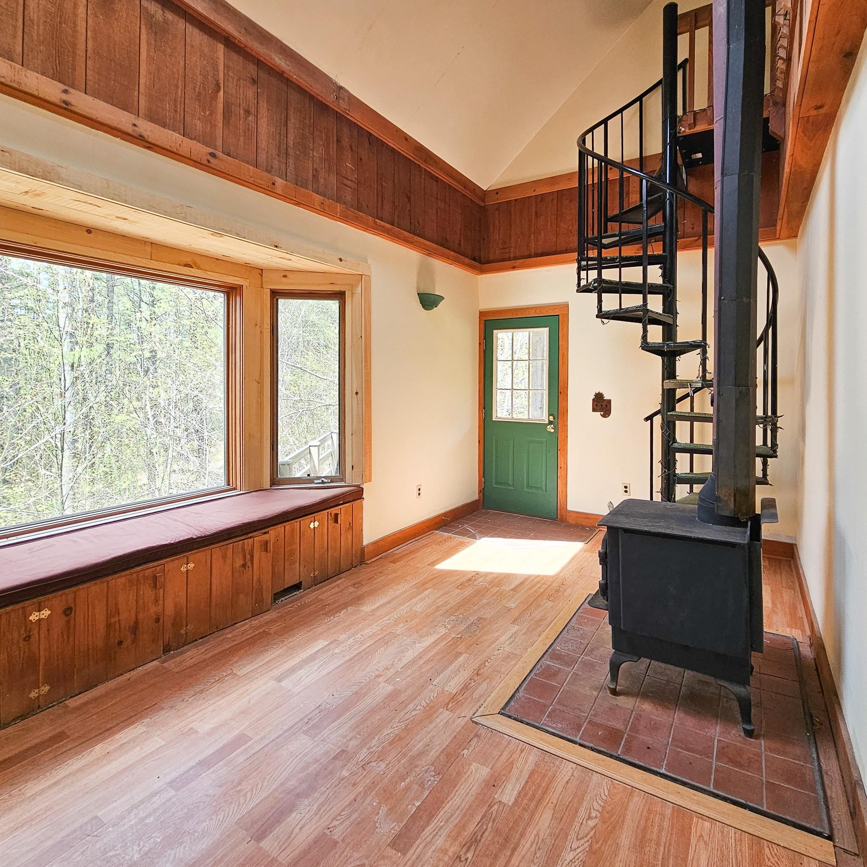
General Property Information
- Property Status:
- Active
- Price:
- $559, 000
- Assessed:
- $0
- Assessed Year:
- County:
- VT-Windham
- Acres:
- 46.87
- Property Type:
- Single Family
- Year Built:
- 1975
- Agency/Brokerage:
- Jessica Samples
BHG Masiello Keene - Bedrooms:
- 3
- Total Baths:
- 3
- Sq. Ft. (Total):
- 1246
- Tax Year:
- 2023
- Taxes:
- $6, 574
- Association Fees:
Grab your Cowboy hat put on your boots and get her done. Horse Farm & 2 Homes Located on 46.87 acres of land with acres of flat meadow pastures for your live stock, riding trails, and Tons of privacy. The main building is located at the end of Big Story Lane.There is a Large kitchen overlooking the pond. The bedroom & bathroom are on the 1st floor, Living room has wall to wall windows for viewing wild life. The spiral staircase goes to the 2nd floor where you will find a whirlpool tub and 2 bedrooms. This could be your. The second home is take the 1st right after the Horse Barn to the end. You will find the BEST SEMI- OFF the GRID home. Was all solar panels and now has electric too.This property has a 2 car garage, utility, & laundry room on the ground level. The 1st floor has a large kitchen, dining / living room, bedroom & full bathroom. The 2nd floor has a Large loft. Driving up Big Story Lane 1st building seen is the GRAND HORSE BARN, with a wrap around shed-row, 4 large stalls, and full wash station. 2nd floor is a MASSIVE hay loft, & storage or used it as a dance hall. The second floor back deck is the extra icing on the cake. The barn has Dutch Stable doors , tack room & running water. There are 2 wells on this property and the water is delicious. The smaller home & barn were built using wood timbered from the property. All that's missing is YOU & the Thoroughbred Horses.
Interior Features
- # Of Stories:
- 1.75
- Sq. Ft. (Total):
- 1246
- Sq. Ft. (Above Ground):
- 1246
- Sq. Ft. (Below Ground):
- 0
- Sq. Ft. Unfinished:
- 0
- Rooms:
- 10
- Bedrooms:
- 3
- Baths:
- 3
- Interior Desc:
- Appliances Included:
- Water Heater-Gas-LP/Bttle, Water Heater
- Flooring:
- Heating Cooling Fuel:
- Oil
- Water Heater:
- Basement Desc:
- Crawl Space
Exterior Features
- Style of Residence:
- Contemporary, Saltbox
- House Color:
- Brown
- Time Share:
- No
- Resort:
- No
- Exterior Desc:
- Exterior Details:
- Amenities/Services:
- Land Desc.:
- Agricultural, Country Setting, Farm, Farm - Dairy, Farm - Horse/Animal, Field/Pasture, Secluded, Sloping, Timber, View, Walking Trails, Near Paths, Near Shopping, Near Skiing, Near Snowmobile Trails, Rural, Near Public Transportatn, Near ATV Trail
- Suitable Land Usage:
- Agriculture, Bed and Breakfast, Development Potential, Farm, Farm - Horse/Animal, Field/Pasture, Residential, Timber
- Roof Desc.:
- Metal
- Driveway Desc.:
- Crushed Stone
- Foundation Desc.:
- Concrete
- Sewer Desc.:
- On-Site Septic Exists
- Garage/Parking:
- No
- Garage Spaces:
- 0
- Road Frontage:
- 3308
Other Information
- List Date:
- 2024-05-08
- Last Updated:
- 2024-12-27 17:43:21


