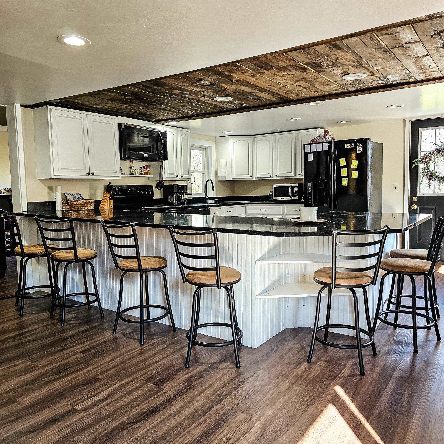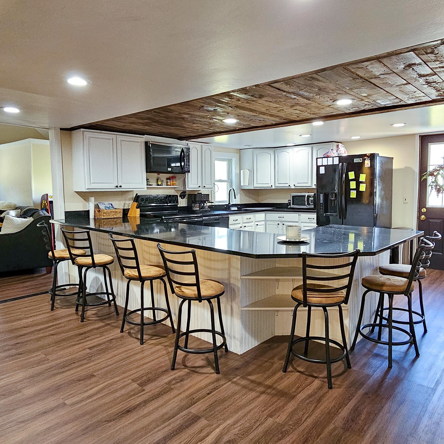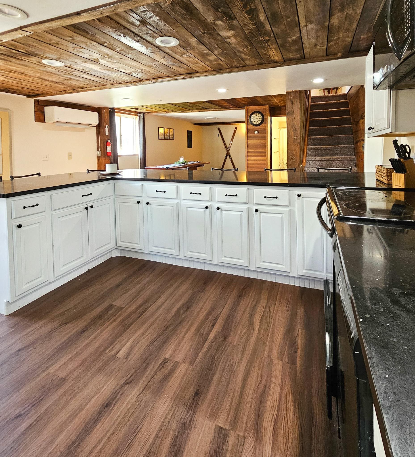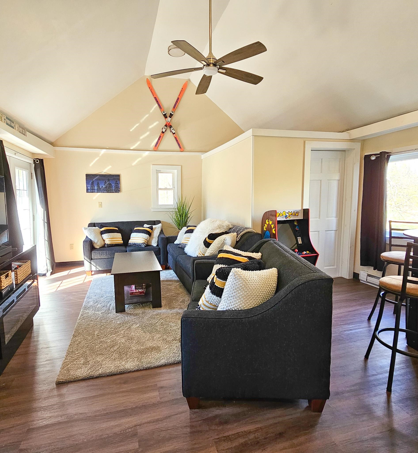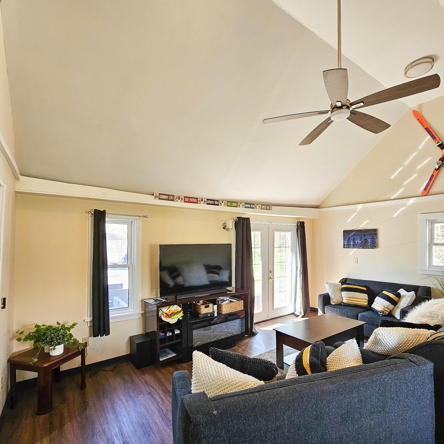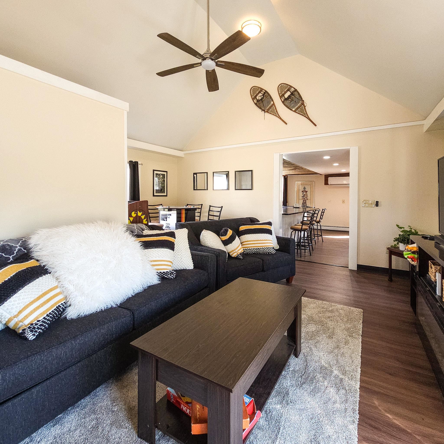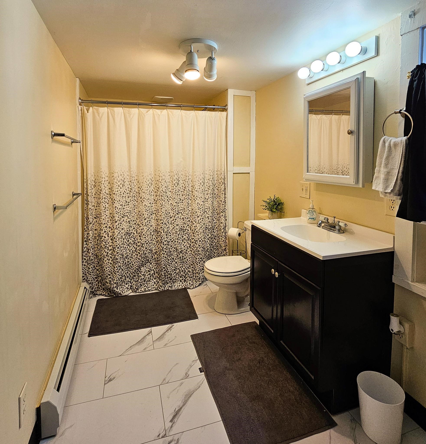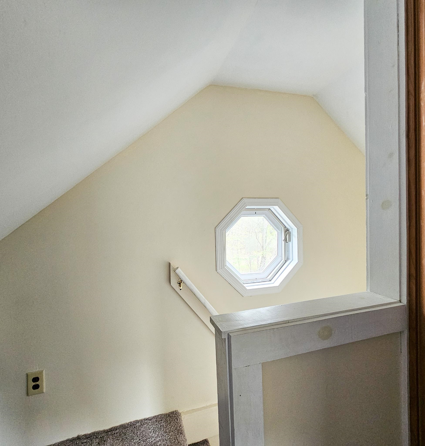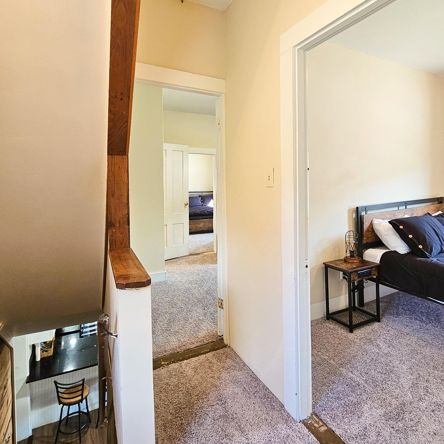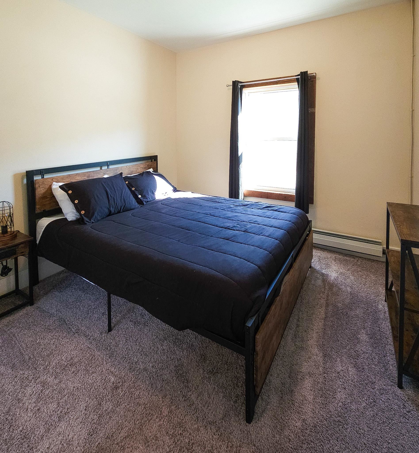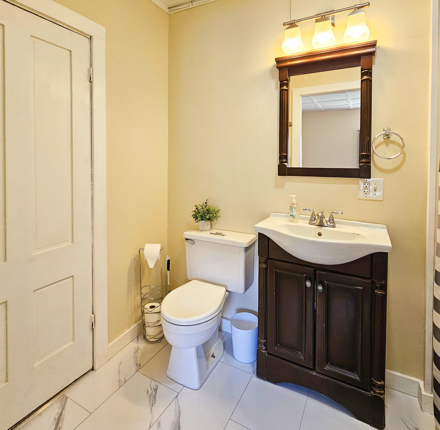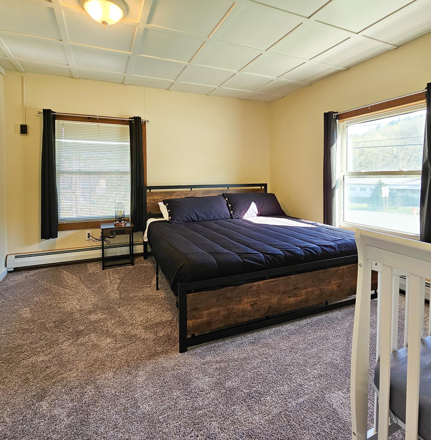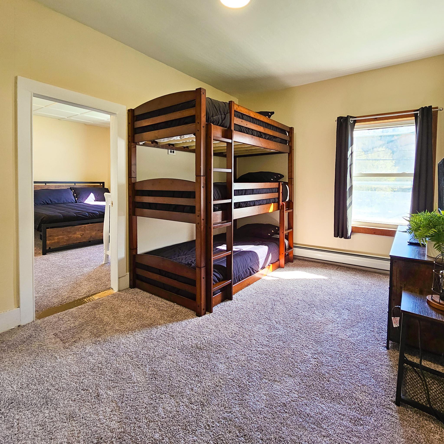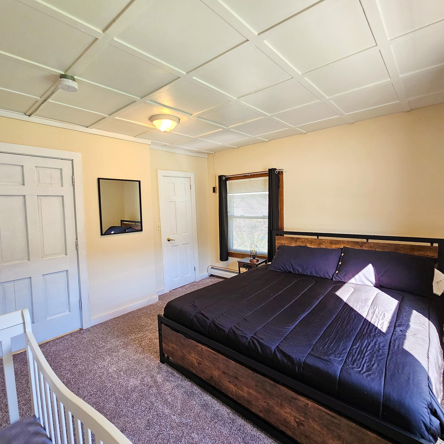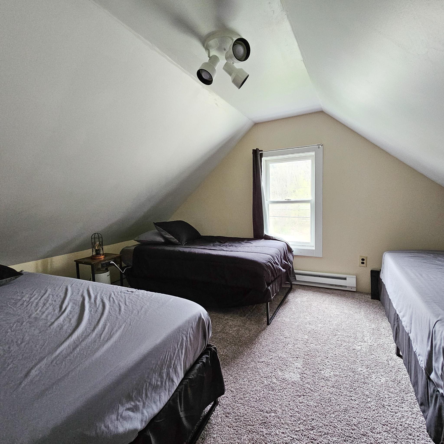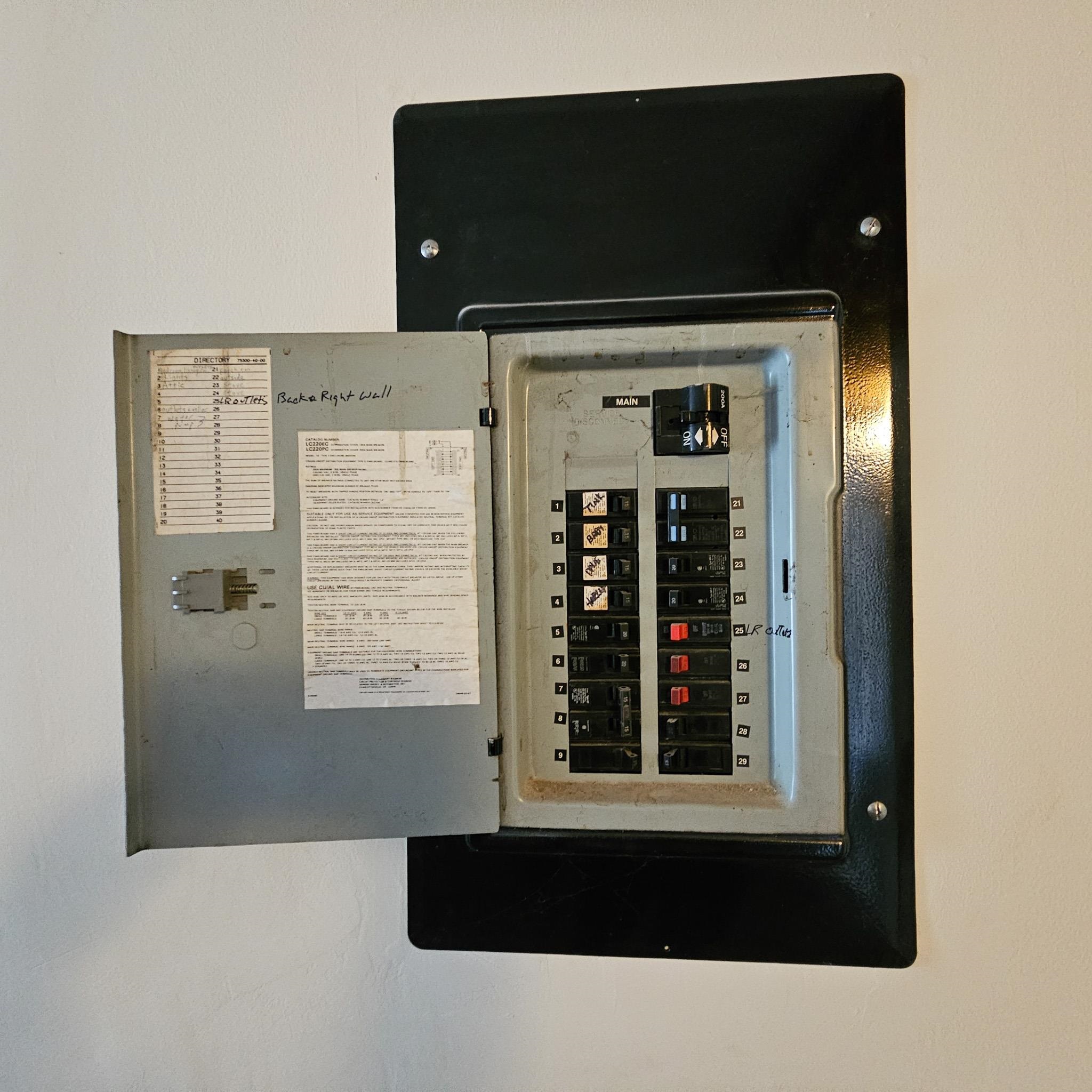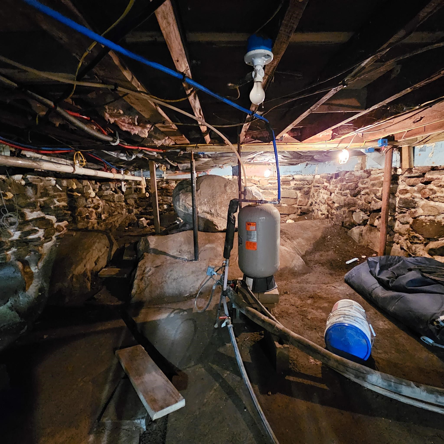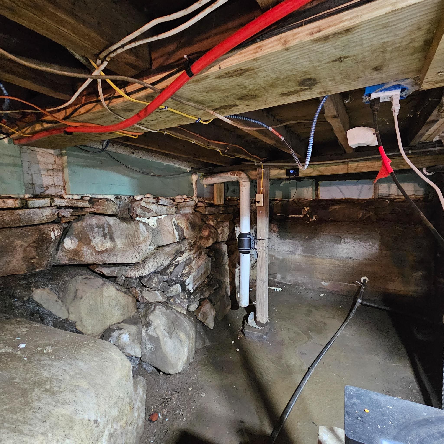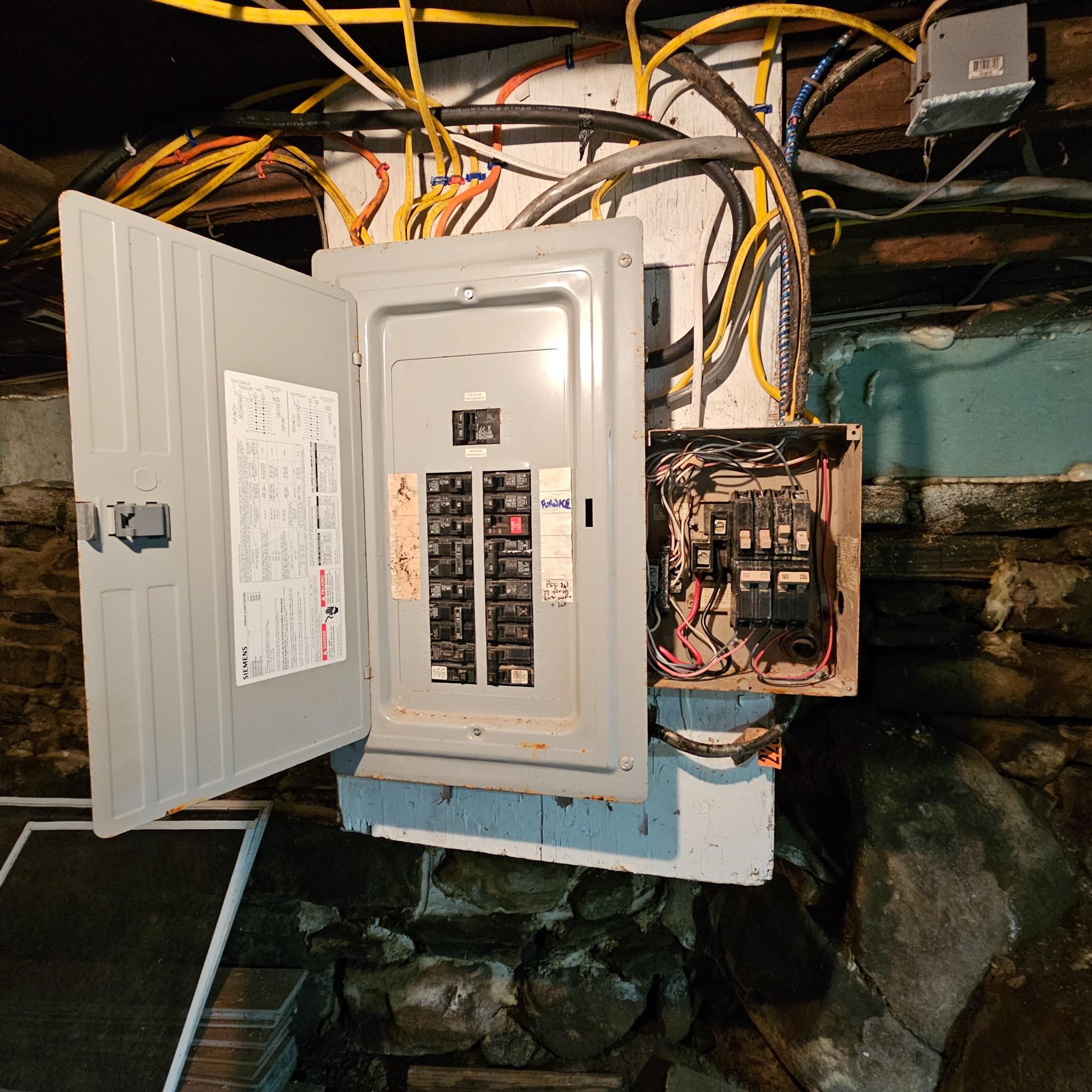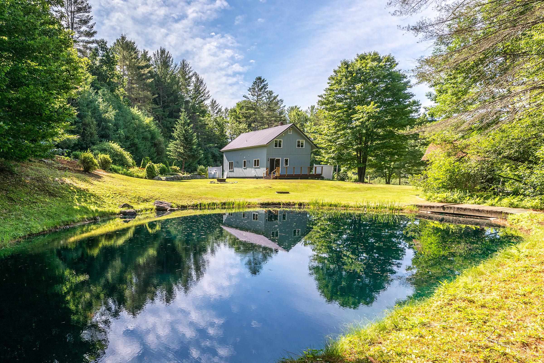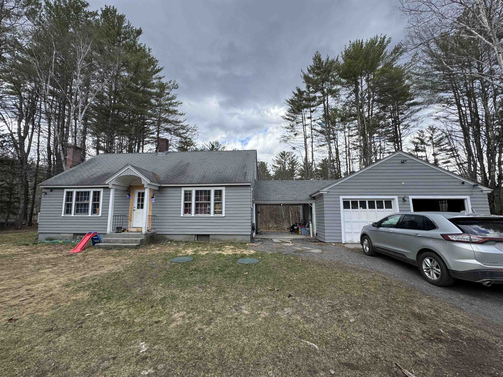1 of 26
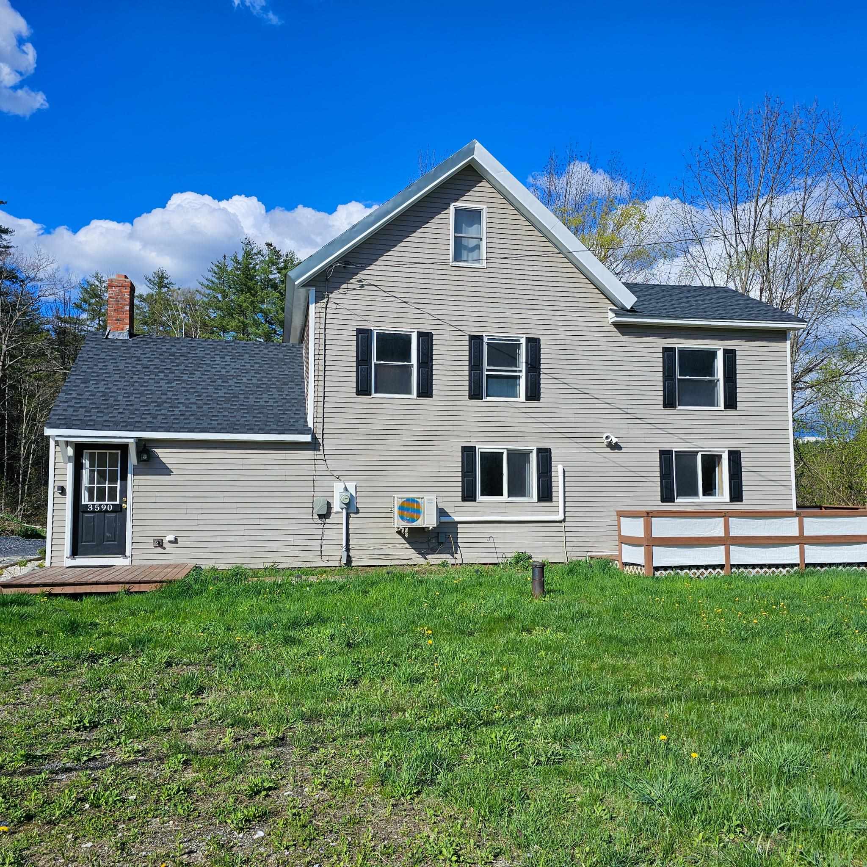
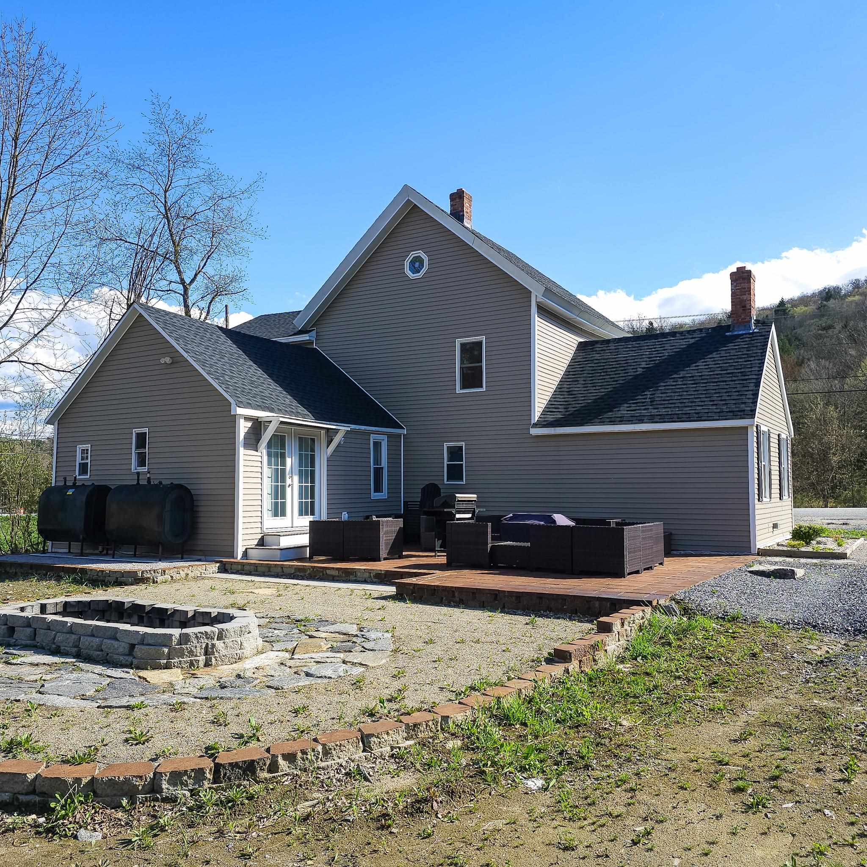

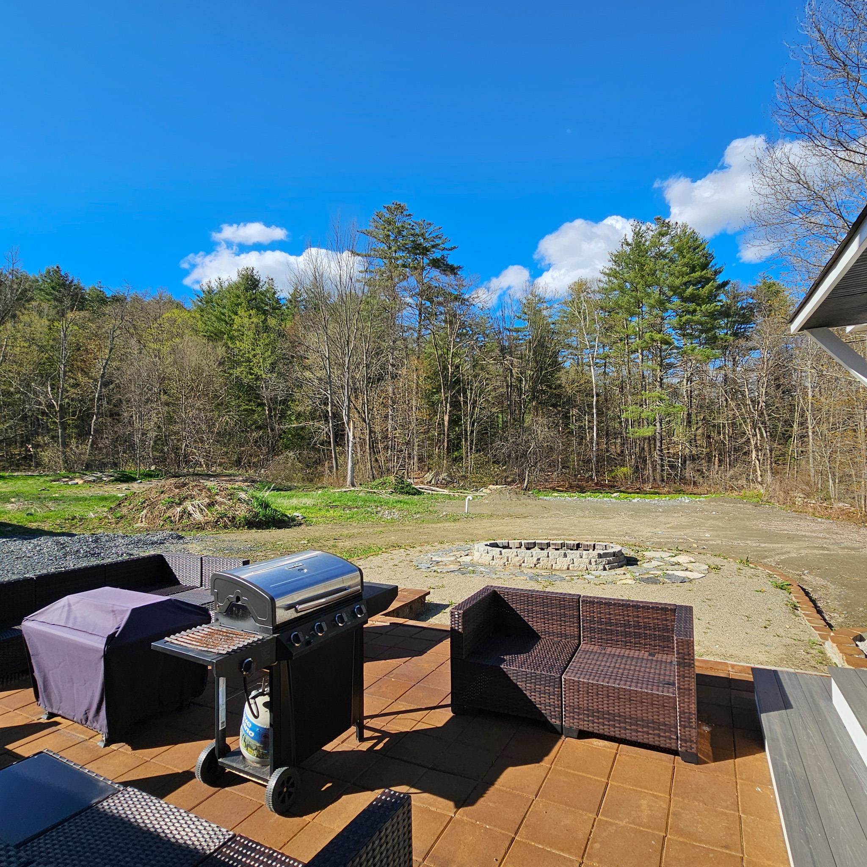
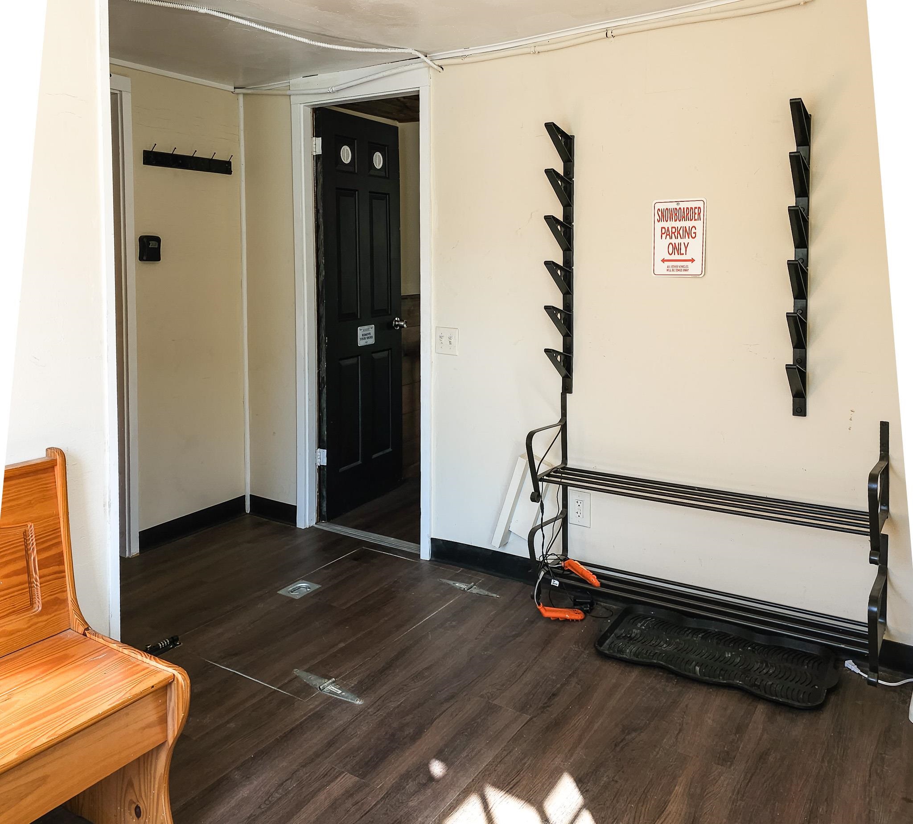
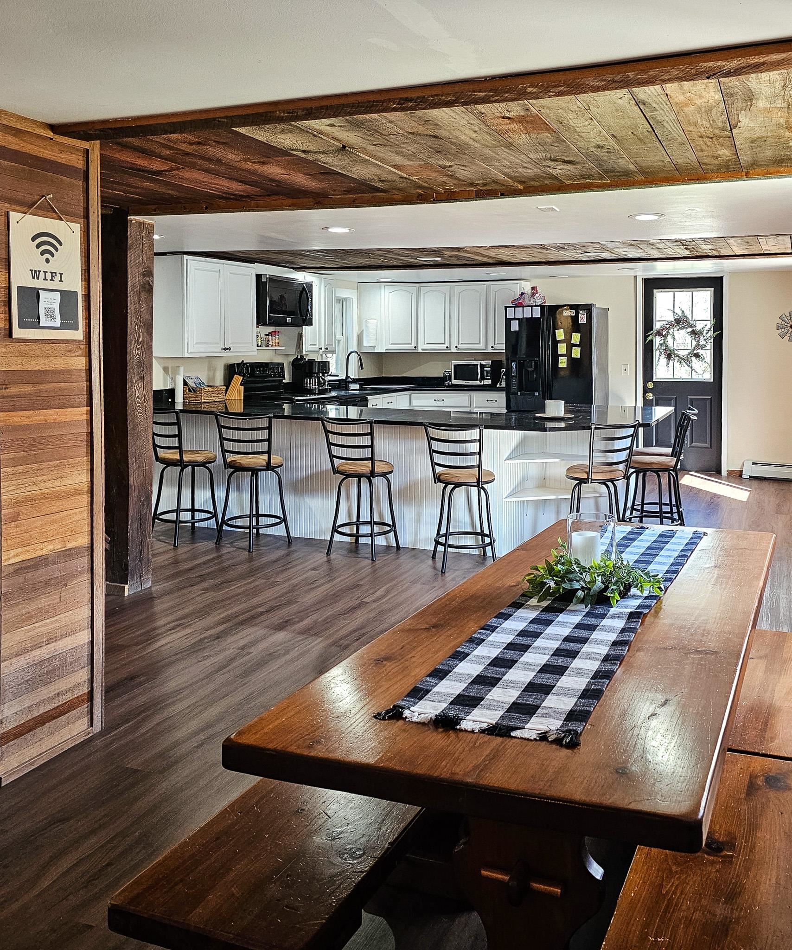
General Property Information
- Property Status:
- Active Under Contract
- Price:
- $319, 000
- Assessed:
- $0
- Assessed Year:
- County:
- VT-Windsor
- Acres:
- 0.89
- Property Type:
- Single Family
- Year Built:
- 1850
- Agency/Brokerage:
- Jessica Samples
BHG Masiello Keene - Bedrooms:
- 4
- Total Baths:
- 2
- Sq. Ft. (Total):
- 2702
- Tax Year:
- Taxes:
- $0
- Association Fees:
Fully furnished! Thoughtfully upgraded home on .89 acres located in the beautiful area of Gassetts in Chester, Vermont. Easy access to I-91, 10 minutes to Okemo, 20 minutes to Magic Mountain, 30 minutes to Bromley, 40 minutes to Killington and under an hour drive to Stratton ski resort. This three bedroom, two bathroom home has an open concept. Two bedrooms on the second floor and one bedroom on the third floor. One bedroom on the second floor is a primary bedroom with a full bathroom. Large open area kitchen and dining room with plenty of room for storage, cooking and entertaining. Recent upgrades to the home include a brand new roof, siding, all new flooring, new kitchen cabinets and quartz countertops, new sheetrock and paint throughout, new sub flooring in the living room, laundry area, and mudroom, new window sills, new mini split, removal of all previous knob and tube wiring, replaced windows, new french door in the living room, new patio and fire pit area, freshly leveled and graveled driveway, two-car carport, refinished front deck, and freshly leveled backyard. Hiking, mountain biking, and snowmobiling trails surround the town, making this home ideal for anyone who enjoys the natural beauty of Vermont. High speed internet is available (currently VTEL).
Interior Features
- # Of Stories:
- 3
- Sq. Ft. (Total):
- 2702
- Sq. Ft. (Above Ground):
- 2702
- Sq. Ft. (Below Ground):
- 0
- Sq. Ft. Unfinished:
- 612
- Rooms:
- 11
- Bedrooms:
- 4
- Baths:
- 2
- Interior Desc:
- Appliances Included:
- Flooring:
- Heating Cooling Fuel:
- Oil
- Water Heater:
- Basement Desc:
- Crawl Space, Stairs - Interior, Unfinished, Interior Access
Exterior Features
- Style of Residence:
- Multi-Level
- House Color:
- Tan
- Time Share:
- No
- Resort:
- No
- Exterior Desc:
- Exterior Details:
- Amenities/Services:
- Land Desc.:
- Country Setting, Walking Trails, Near Paths, Near Skiing, Near Snowmobile Trails, Rural, Near Public Transportatn, Near ATV Trail
- Suitable Land Usage:
- Residential
- Roof Desc.:
- Metal, Slate
- Driveway Desc.:
- Dirt
- Foundation Desc.:
- Brick, Stone
- Sewer Desc.:
- On-Site Septic Exists
- Garage/Parking:
- No
- Garage Spaces:
- 0
- Road Frontage:
- 140
Other Information
- List Date:
- 2024-05-08
- Last Updated:
- 2025-02-28 19:53:00


