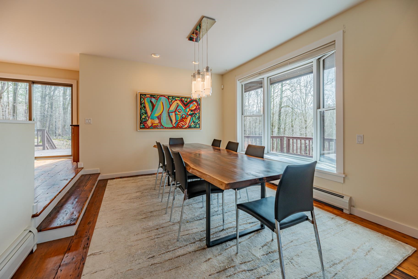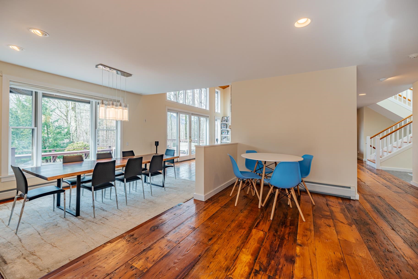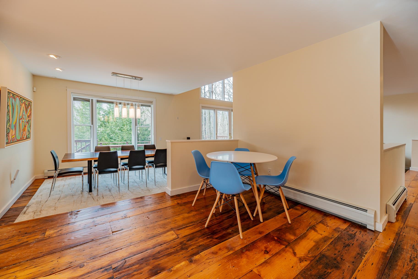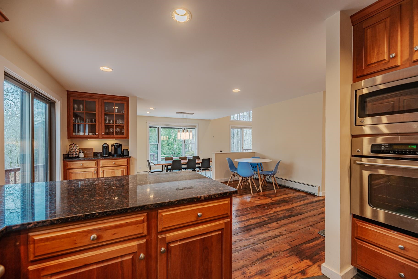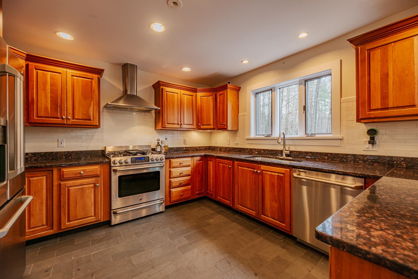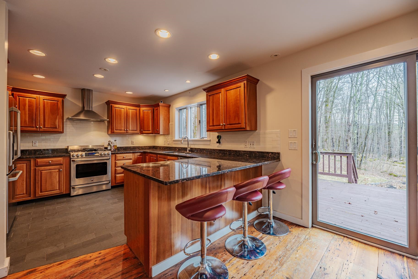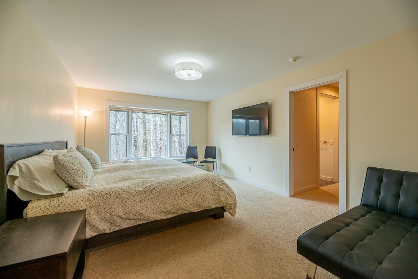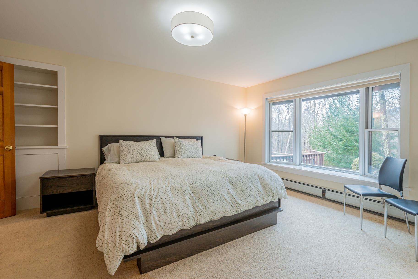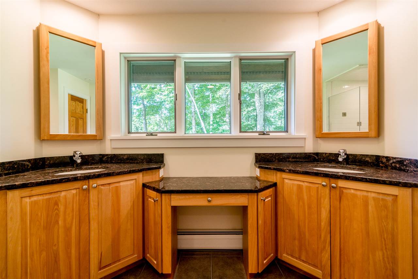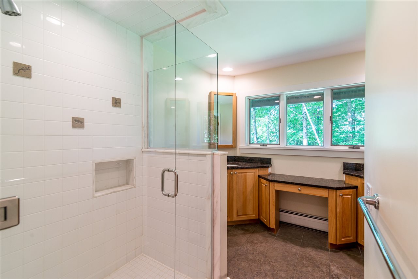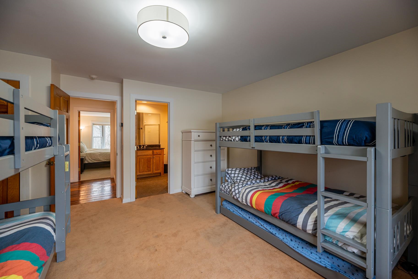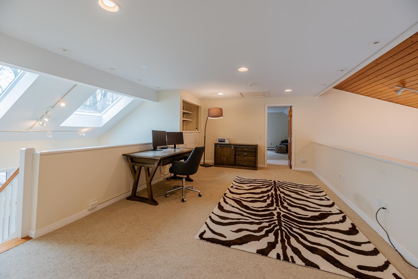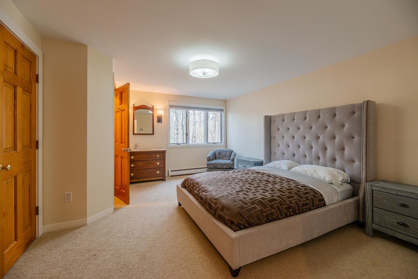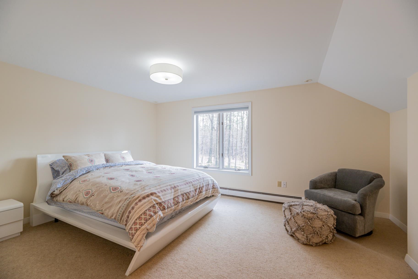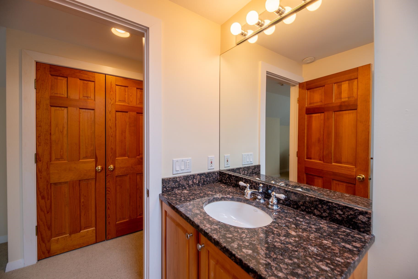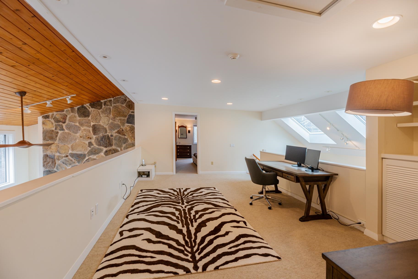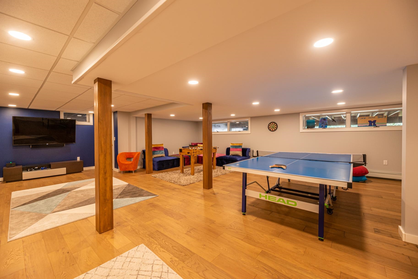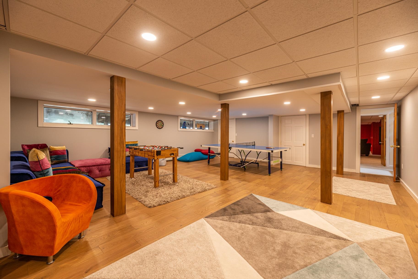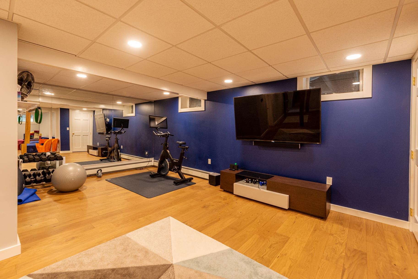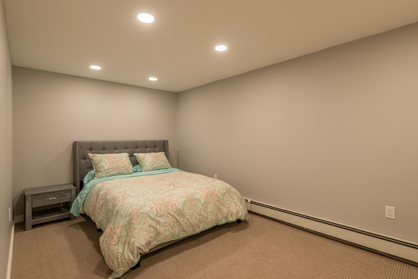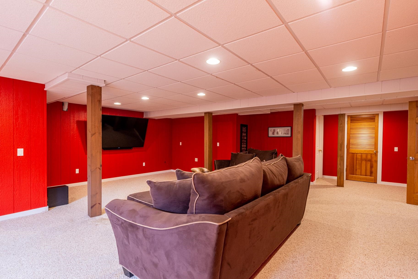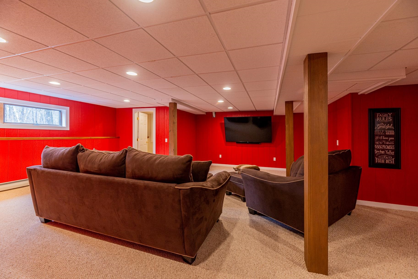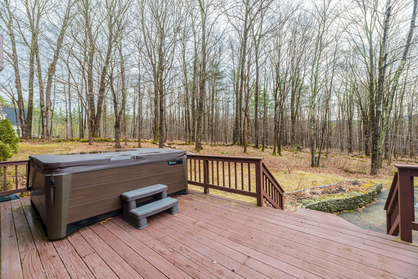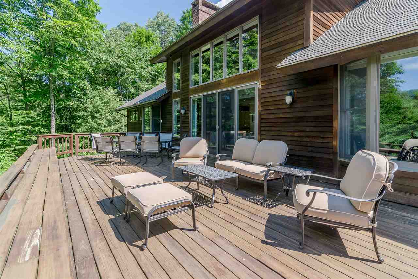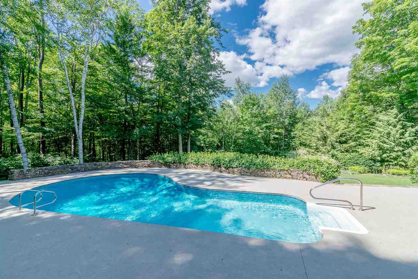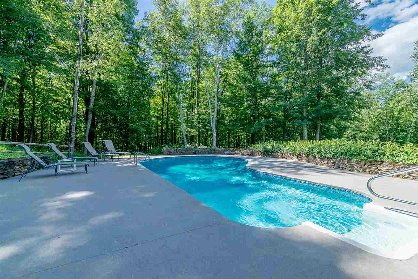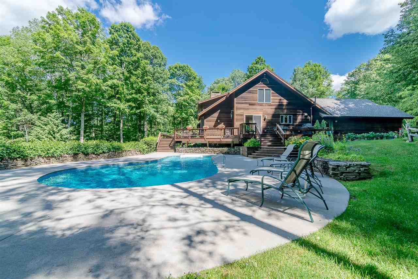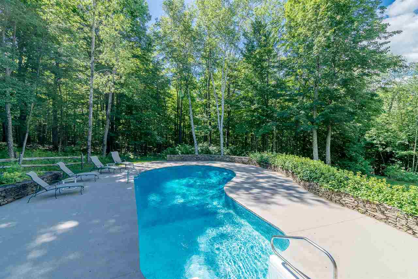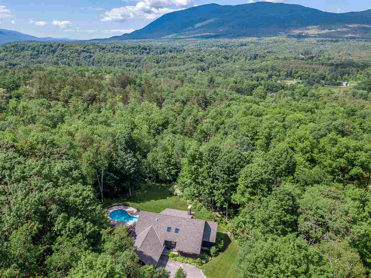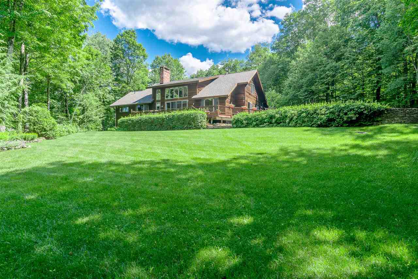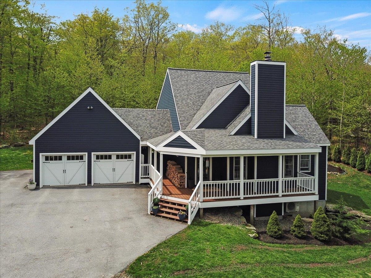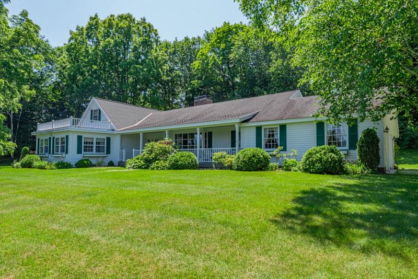1 of 37
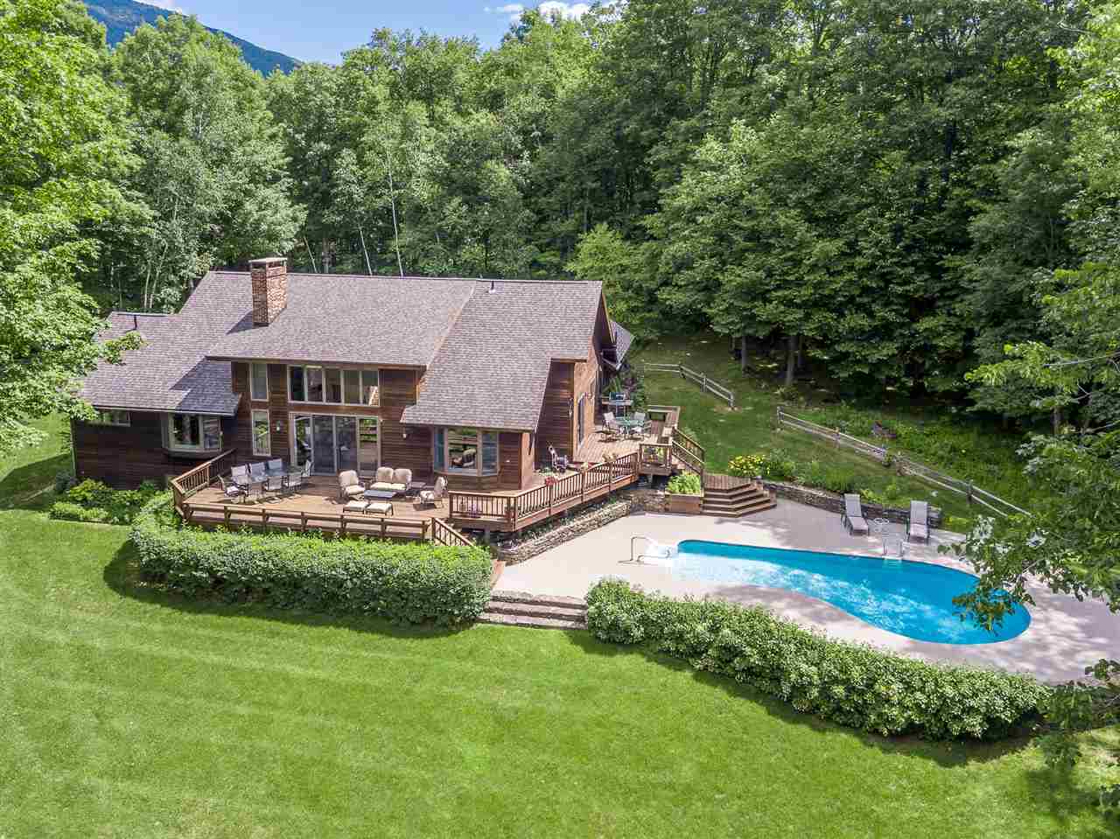

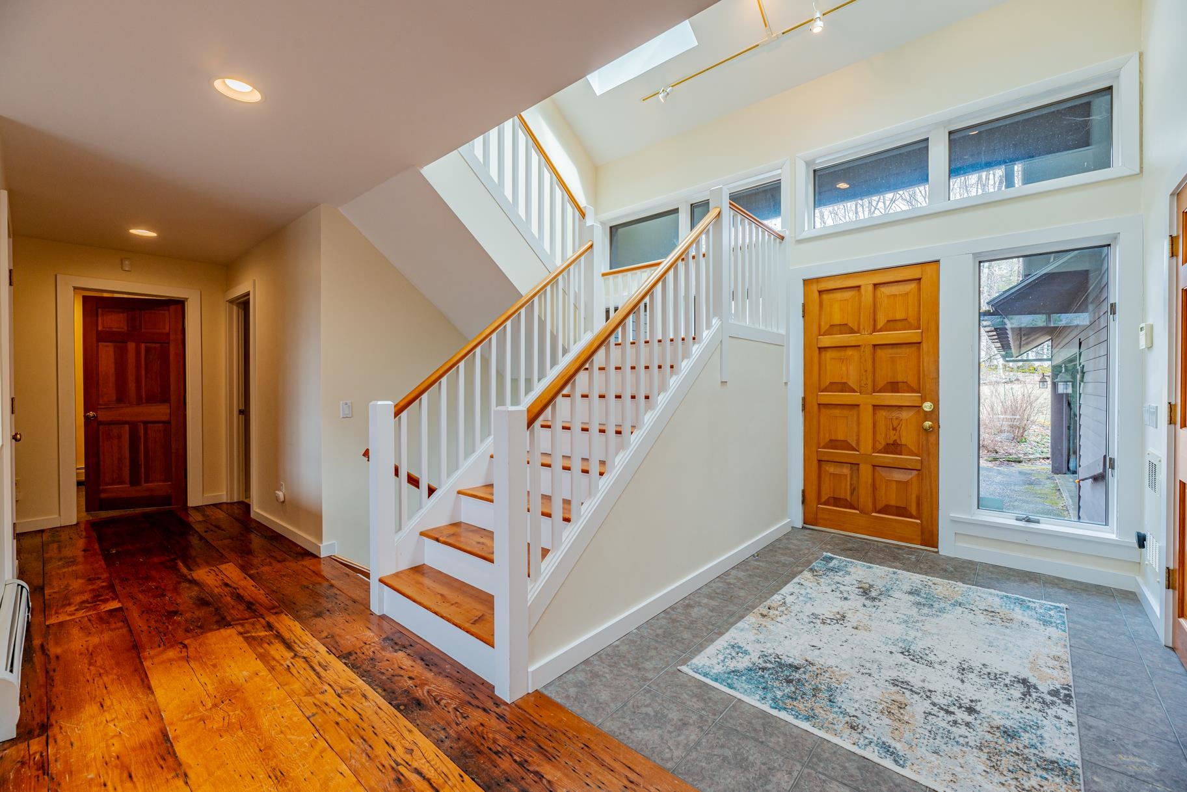
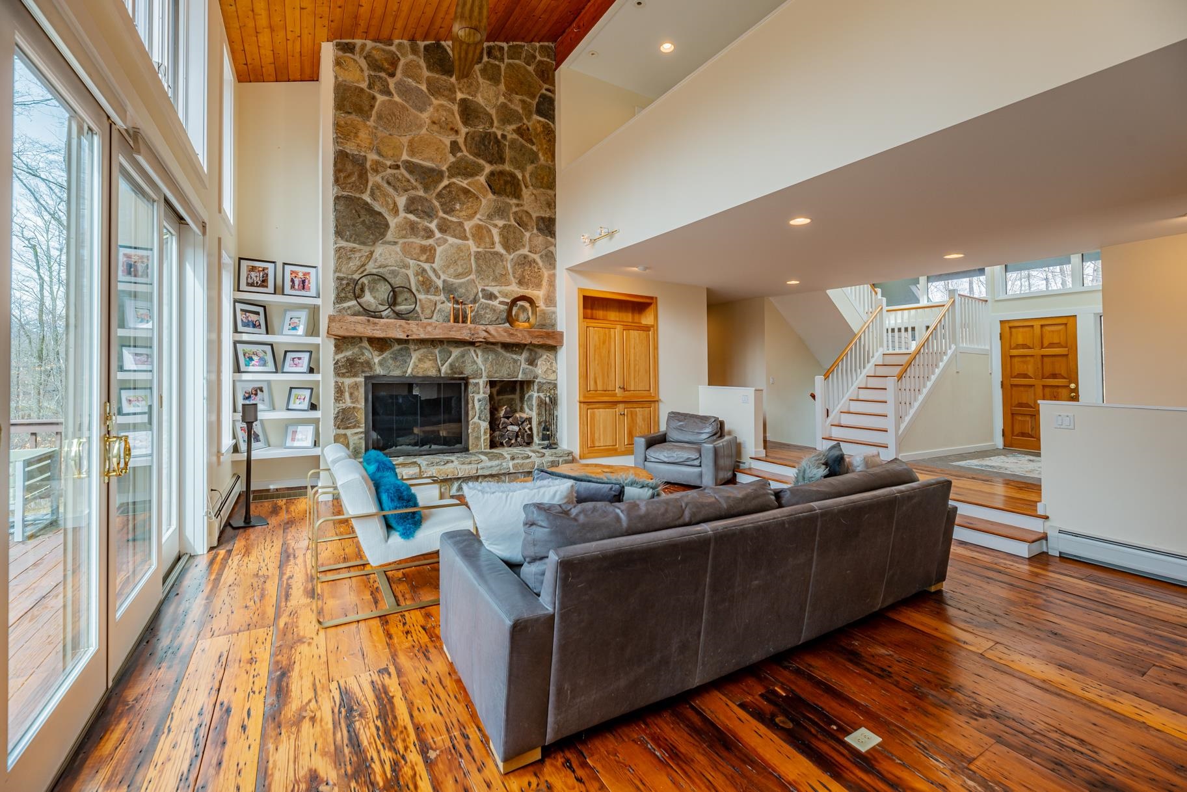

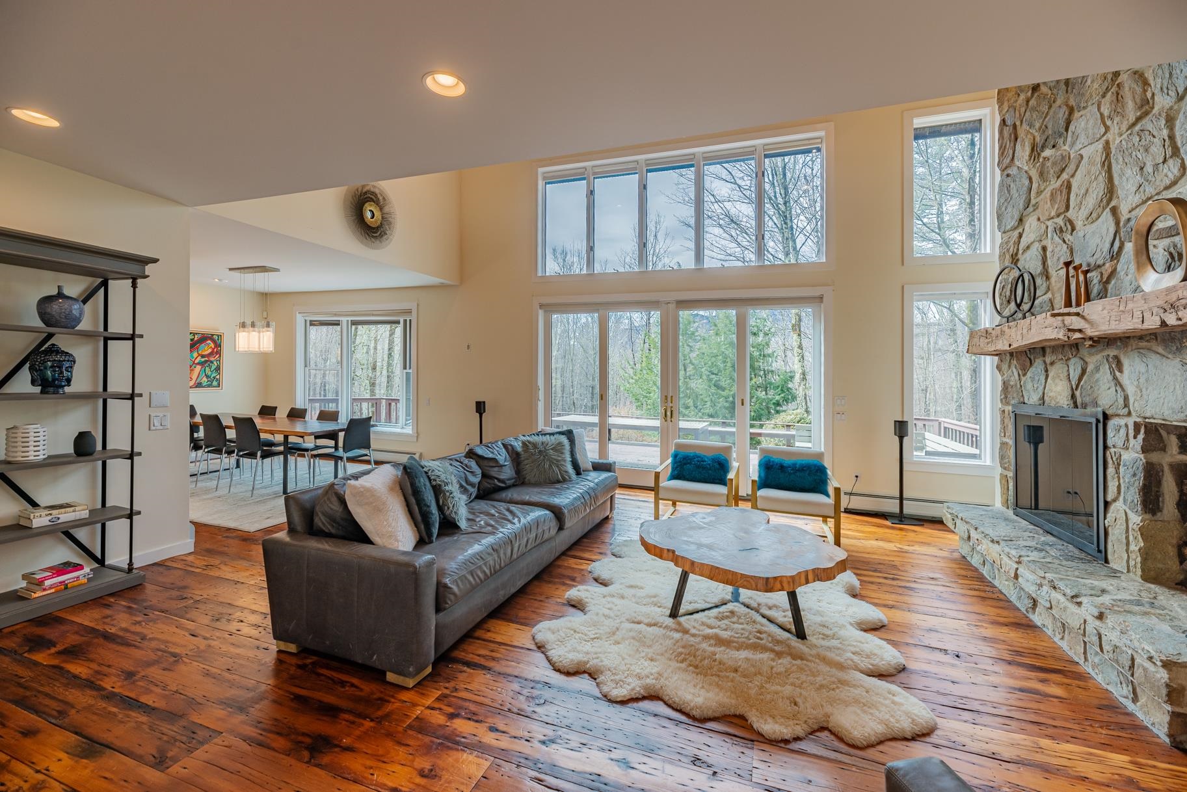
General Property Information
- Property Status:
- Active Under Contract
- Price:
- $975, 000
- Assessed:
- $0
- Assessed Year:
- County:
- VT-Bennington
- Acres:
- 5.81
- Property Type:
- Single Family
- Year Built:
- 1985
- Agency/Brokerage:
- Andrea Kaplan
Four Seasons Sotheby's Int'l Realty - Bedrooms:
- 4
- Total Baths:
- 5
- Sq. Ft. (Total):
- 5992
- Tax Year:
- 2024
- Taxes:
- $11, 225
- Association Fees:
Beautiful 4 bedroom contemporary set on 5.81 acres in private Manchester setting. This light, bright and open floor plan offers great spaces for living and entertaining family and friends. Living space with antique wood floors, wood burning fireplace and floor to ceiling windows opens to dining area creating a very inviting flow. The kitchen offers slate flooring, stainless appliances, ample counter space and breakfast bar. Wrap-around deck provides further living space and access to in-ground pool in addition to newly added hot tub. Four bedrooms, each with own bath and large loft space, perfect for office or den. Lower level provides finished basement rec room with additional office space, work out room or bonus living space. PLUMBED for half bath in basement, as well. Step outside to a manicured lawn and gardens, stone walls and privacy. Other offerings include attached oversized garage, paved driveway, central A/C and tons of closet space. EV charging plug in garage as well. PUBLIC OPEN HOUSE on Saturday, 5/11/24 from 11-1. NO SHOWINGS PRIOR TO OPEN HOUSE.
Interior Features
- # Of Stories:
- 2
- Sq. Ft. (Total):
- 5992
- Sq. Ft. (Above Ground):
- 3792
- Sq. Ft. (Below Ground):
- 2200
- Sq. Ft. Unfinished:
- 0
- Rooms:
- 9
- Bedrooms:
- 4
- Baths:
- 5
- Interior Desc:
- Blinds, Ceiling Fan, Dining Area, Fireplace - Wood, Hearth, Kitchen/Dining, Living/Dining, Primary BR w/ BA, Skylight, Laundry - 1st Floor
- Appliances Included:
- Dishwasher, Disposal, Dryer, Microwave, Oven - Wall, Range - Gas, Refrigerator, Washer, Water Heater - Off Boiler
- Flooring:
- Carpet, Ceramic Tile, Softwood
- Heating Cooling Fuel:
- Oil
- Water Heater:
- Basement Desc:
- Daylight, Finished, Stairs - Interior
Exterior Features
- Style of Residence:
- Contemporary
- House Color:
- Brown
- Time Share:
- No
- Resort:
- Exterior Desc:
- Exterior Details:
- Deck, Pool - In Ground
- Amenities/Services:
- Land Desc.:
- Country Setting
- Suitable Land Usage:
- Roof Desc.:
- Shingle - Architectural
- Driveway Desc.:
- Paved
- Foundation Desc.:
- Concrete
- Sewer Desc.:
- Septic
- Garage/Parking:
- Yes
- Garage Spaces:
- 2
- Road Frontage:
- 1120
Other Information
- List Date:
- 2024-05-06
- Last Updated:
- 2024-05-15 01:00:58


