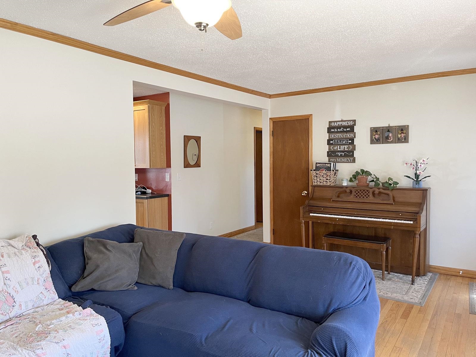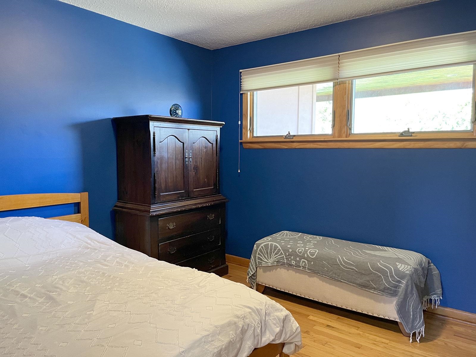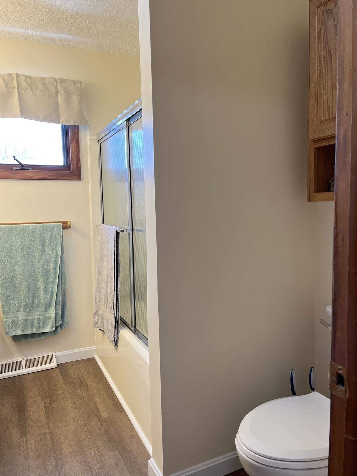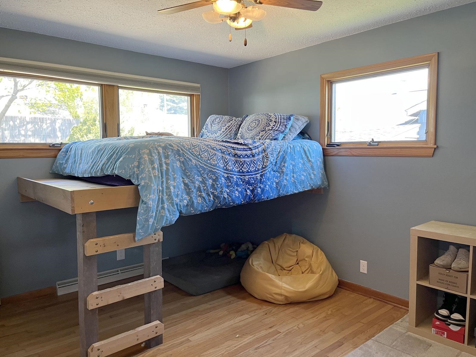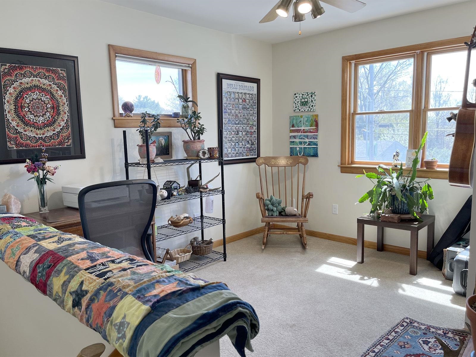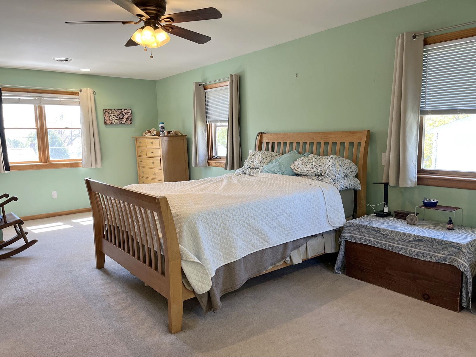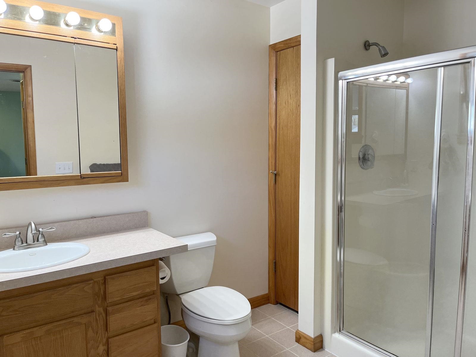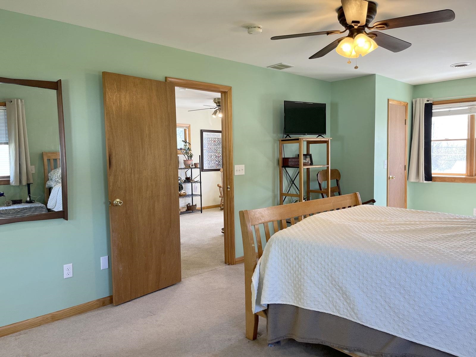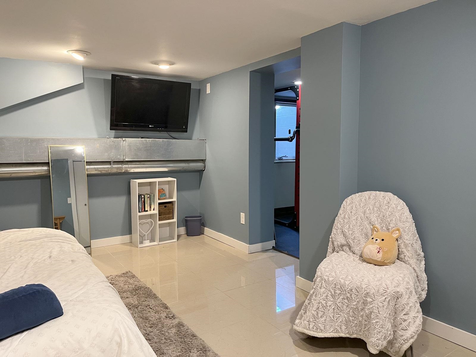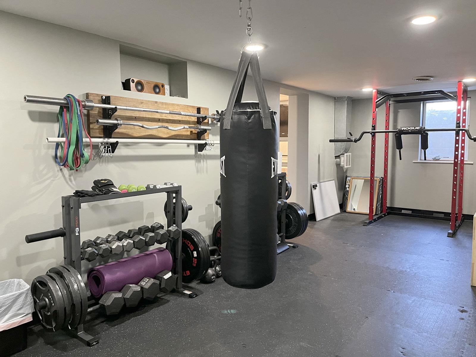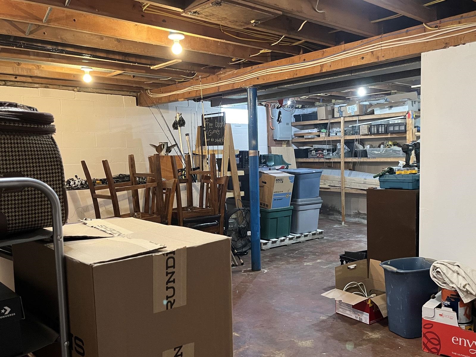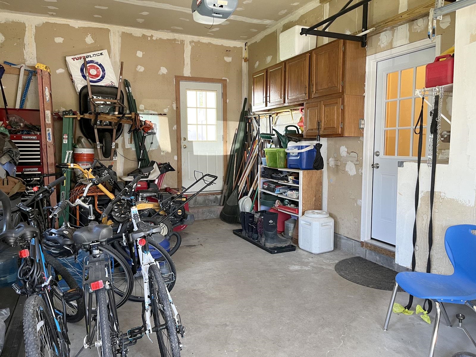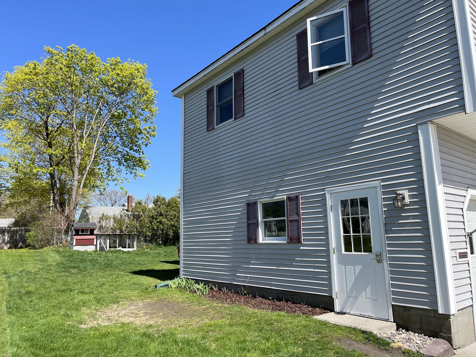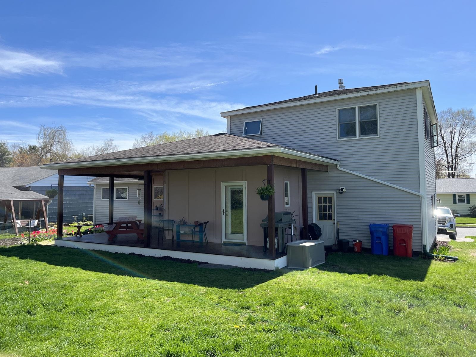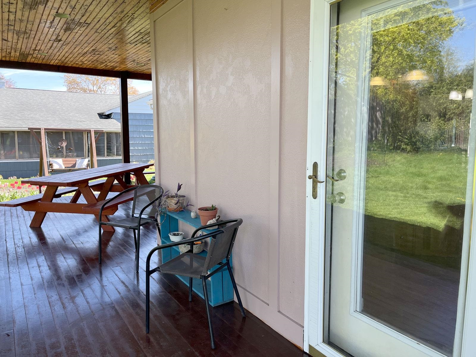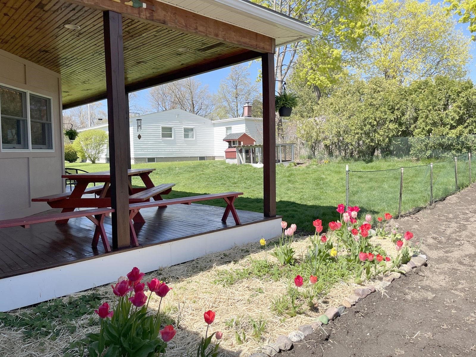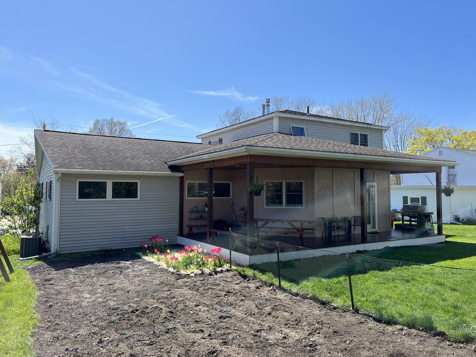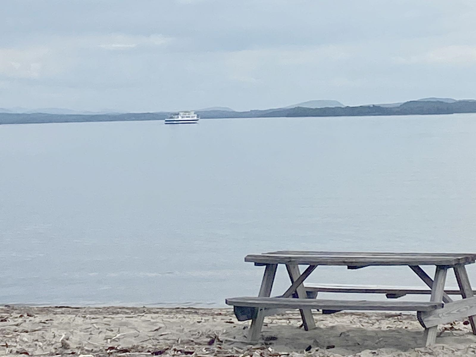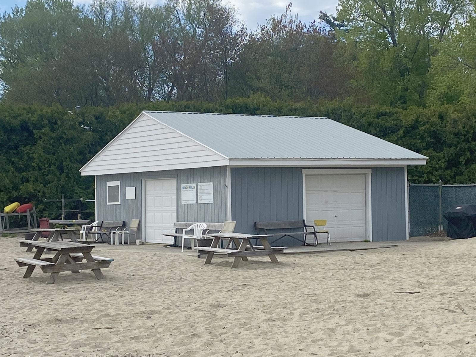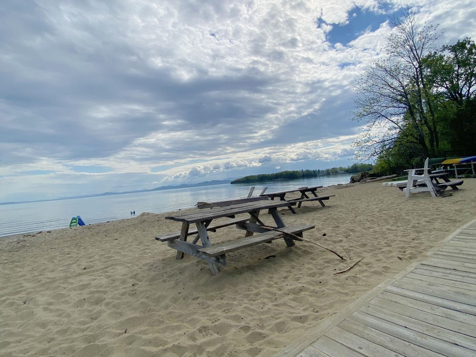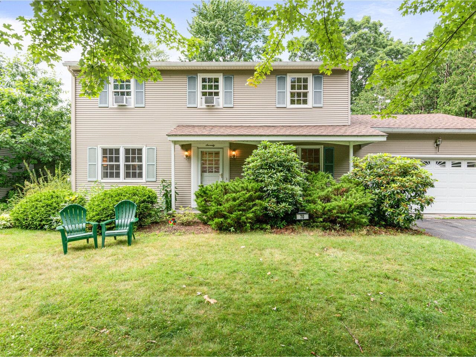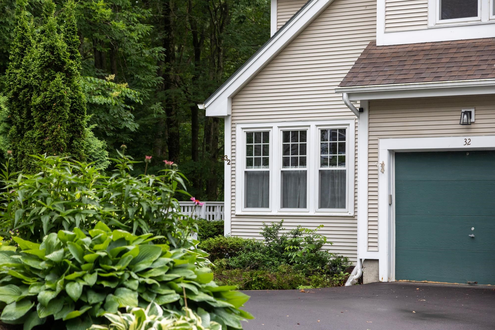1 of 27


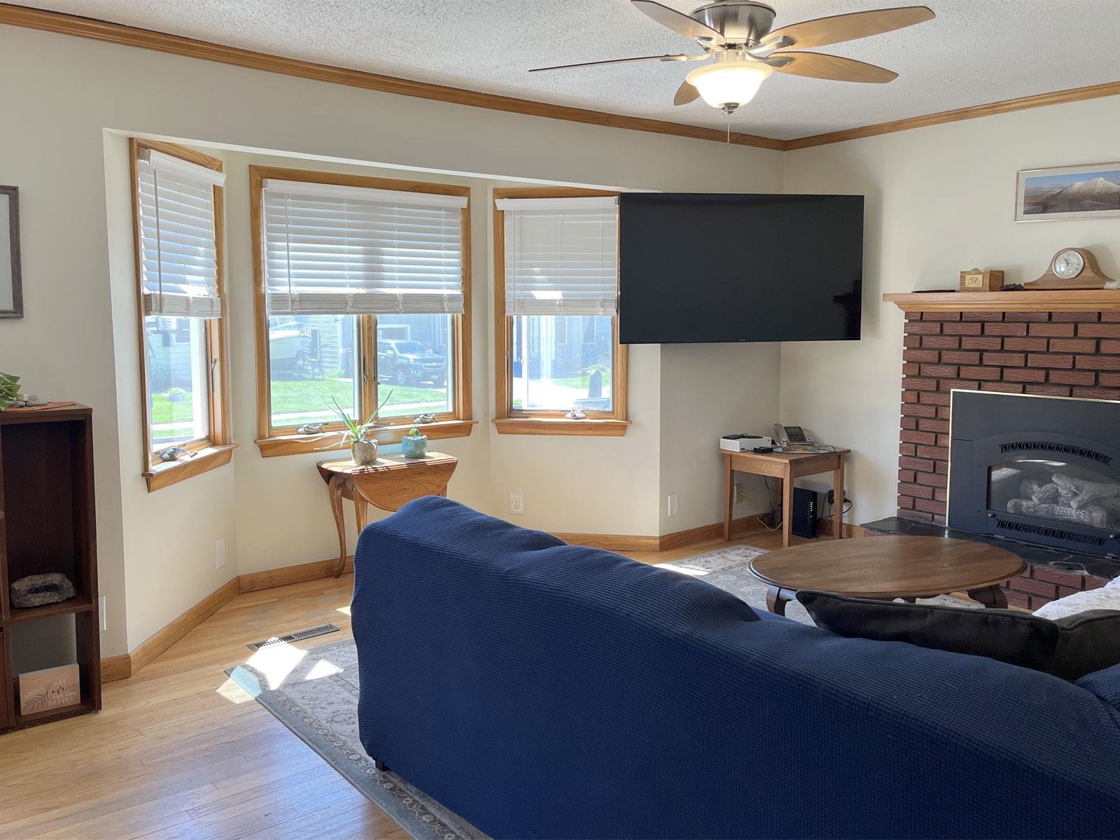
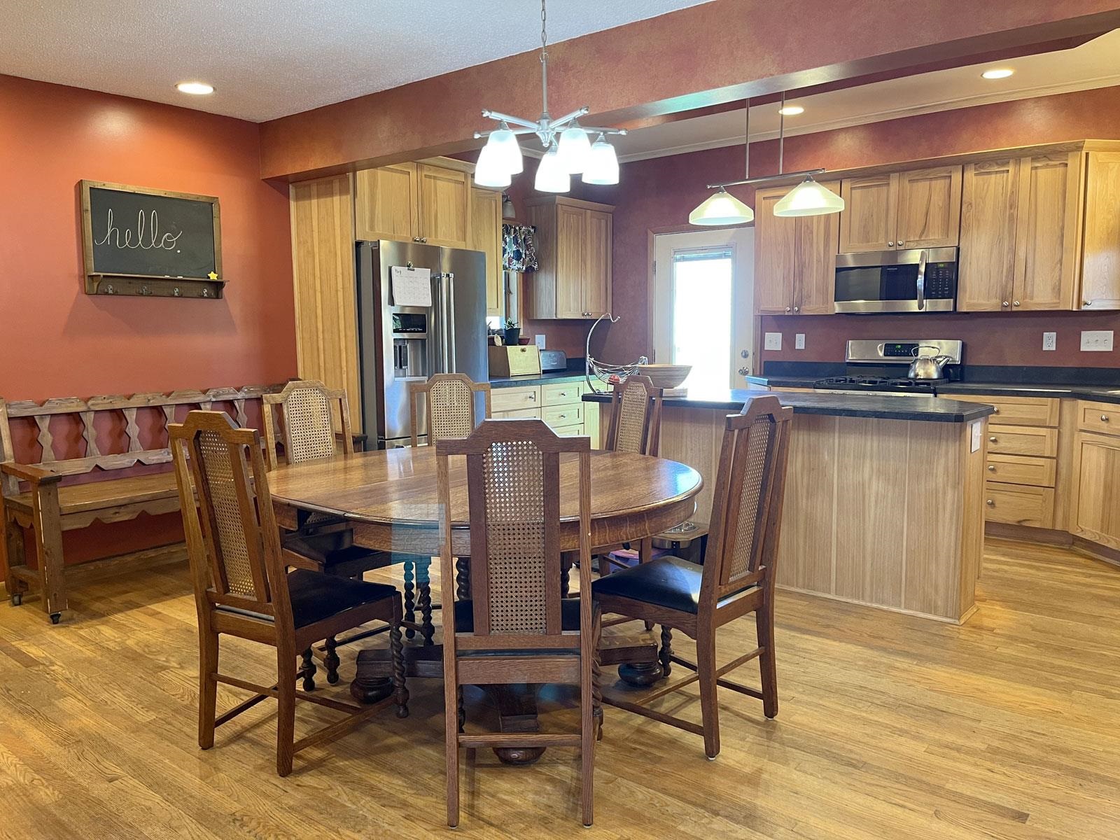
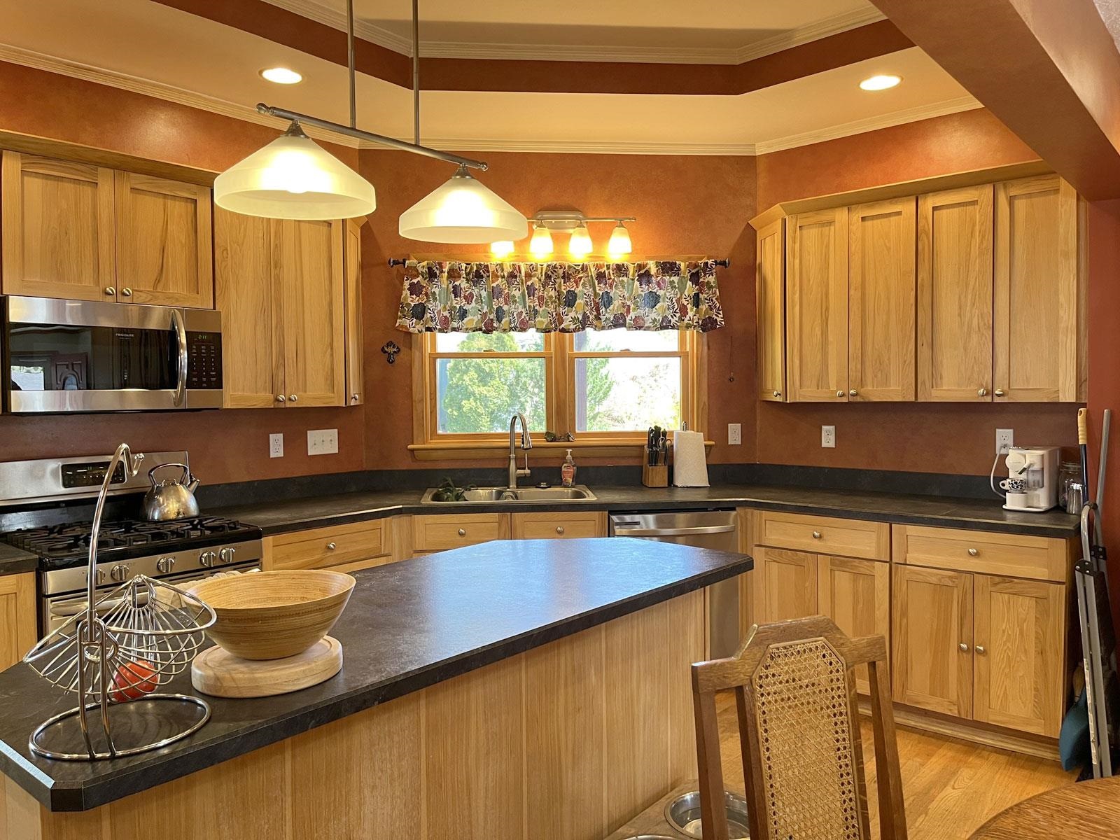
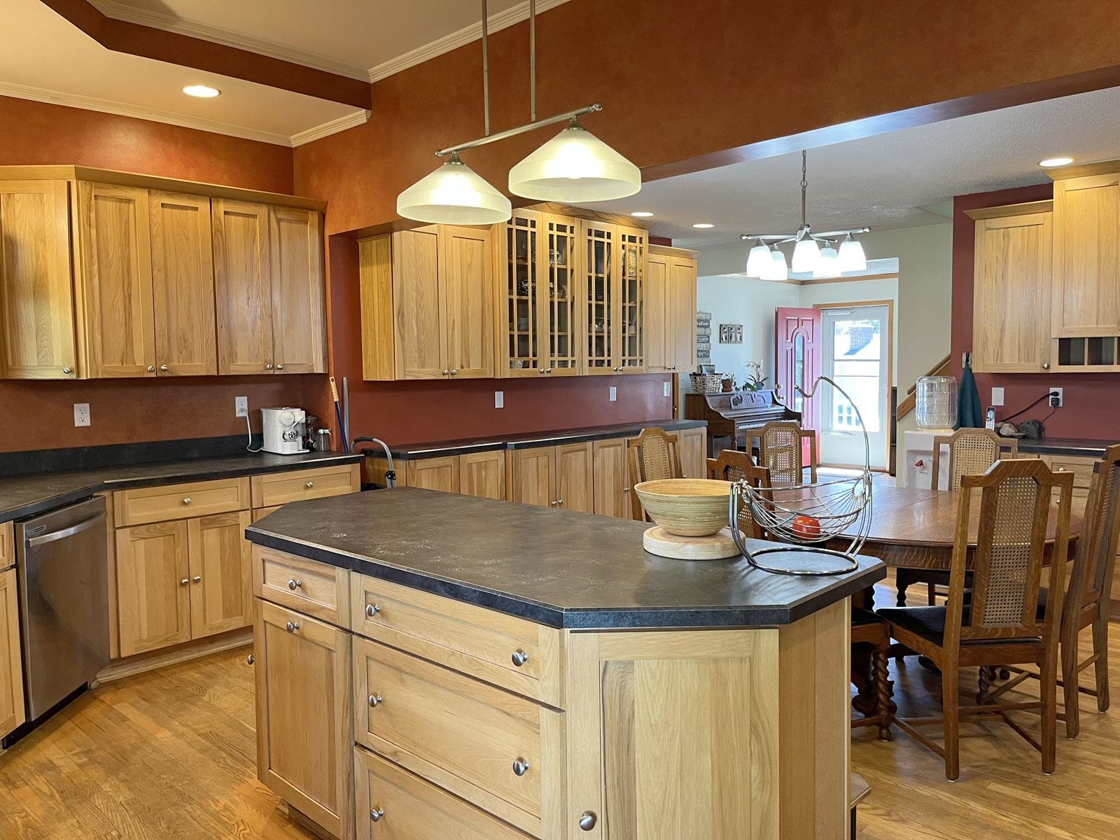
General Property Information
- Property Status:
- Active
- Price:
- $649, 000
- Assessed:
- $0
- Assessed Year:
- County:
- VT-Chittenden
- Acres:
- 0.18
- Property Type:
- Single Family
- Year Built:
- 1958
- Agency/Brokerage:
- David Davidson
Lake Point Properties, LLC - Bedrooms:
- 4
- Total Baths:
- 2
- Sq. Ft. (Total):
- 1906
- Tax Year:
- 2024
- Taxes:
- $7, 997
- Association Fees:
CHARMING CONTEMPORARY W/ MOUNTAIN LAKE VIEWS! Celebrate a taste of nature in the heart of town w/ this gorgeous 4bed/2bath multi-level. No detail overlooked, this beautiful home offers numerous highlights incl. large kitchen w/ island, fireplace insert, efficient natural gas central air and heating, fiberoptic internet, covered porch, chest freezer, and basement recreation space. 3 large bedrooms and a guest bathroom along w/ living and kitchen complete the first floor, while the upstairs offers a wonderful primary suite feat. huge bedroom, sunny office space, and completely private full bathroom. Perched high and dry above the road, you’ll enjoy a comforting sense of security as well as gorgeous sunsets, and peekaboo views of the Adirondacks and Lake Champlain from the primary bedroom! Exterior feats. gardening space, spectacular established perennials, off street parking, and enormous yard. Central location makes work and school a breeze while offering immediate access to bike path, shopping, private beach association and numerous local amenities such as Leddy Park, North Beach, Lake Champlain Sailing Center and much more!
Interior Features
- # Of Stories:
- 2
- Sq. Ft. (Total):
- 1906
- Sq. Ft. (Above Ground):
- 1906
- Sq. Ft. (Below Ground):
- 0
- Sq. Ft. Unfinished:
- 1092
- Rooms:
- 5
- Bedrooms:
- 4
- Baths:
- 2
- Interior Desc:
- Ceiling Fan, Dining Area, Fireplace - Gas, Hearth, Kitchen Island, Kitchen/Dining, Primary BR w/ BA, Natural Light, Natural Woodwork, Storage - Indoor, Laundry - Basement
- Appliances Included:
- Dishwasher, Disposal, Dryer, Freezer, Microwave, Range - Gas, Refrigerator, Washer
- Flooring:
- Carpet, Hardwood, Vinyl
- Heating Cooling Fuel:
- Gas - Natural
- Water Heater:
- Basement Desc:
- Climate Controlled, Concrete Floor, Daylight, Full, Stairs - Interior, Storage Space, Interior Access
Exterior Features
- Style of Residence:
- Contemporary, Multi-Level
- House Color:
- Time Share:
- No
- Resort:
- Exterior Desc:
- Exterior Details:
- Deck, Garden Space, Natural Shade, Porch - Covered
- Amenities/Services:
- Land Desc.:
- Beach Access, Lake View, Mountain View, Sidewalks, Subdivision, View, Water View
- Suitable Land Usage:
- Residential
- Roof Desc.:
- Shingle - Asphalt
- Driveway Desc.:
- Paved
- Foundation Desc.:
- Block, Concrete
- Sewer Desc.:
- Public
- Garage/Parking:
- Yes
- Garage Spaces:
- 1
- Road Frontage:
- 0
Other Information
- List Date:
- 2024-05-07
- Last Updated:
- 2024-06-22 12:29:11


