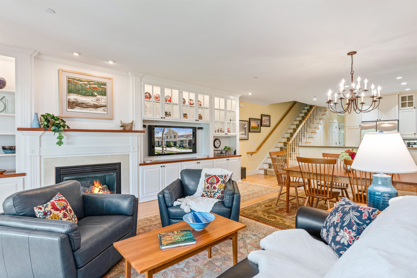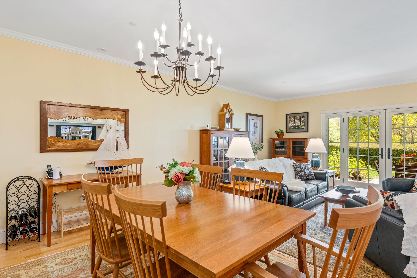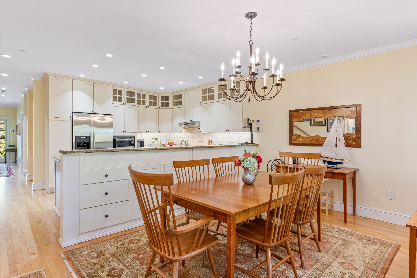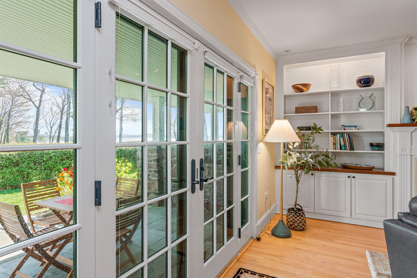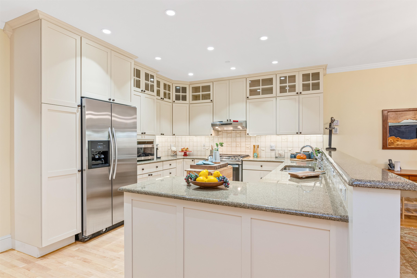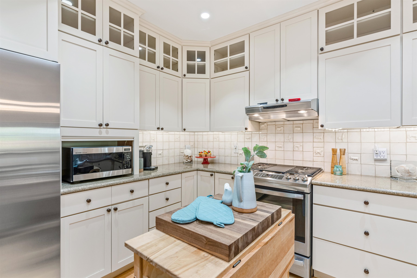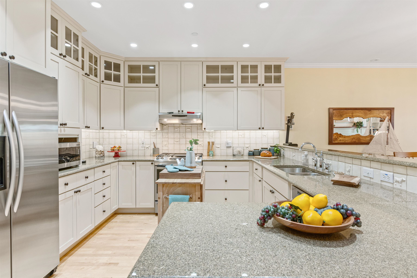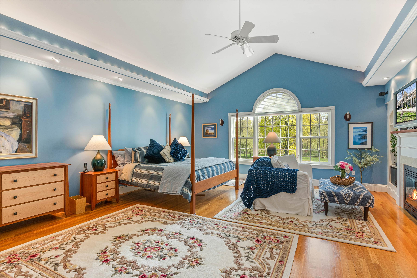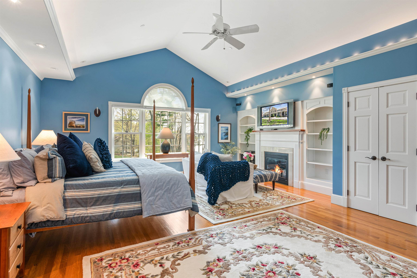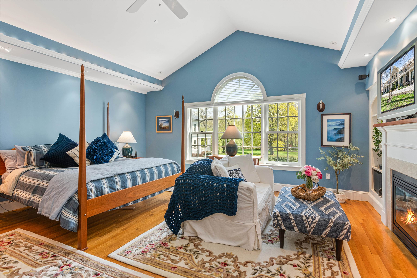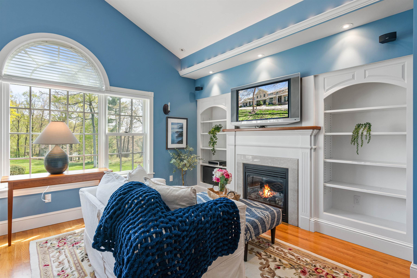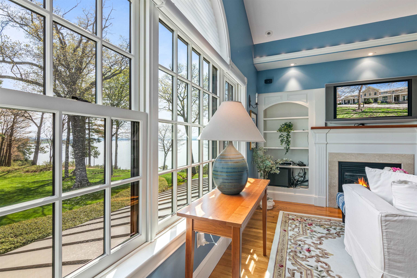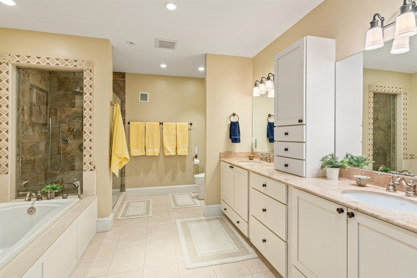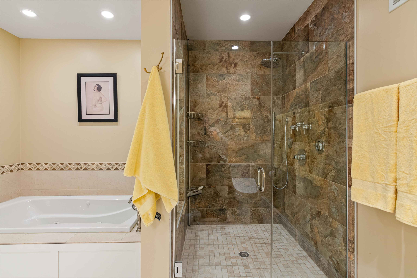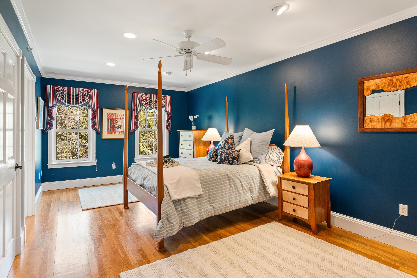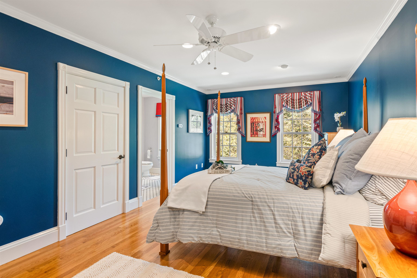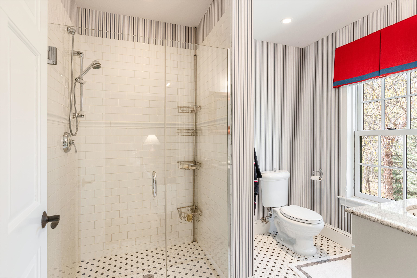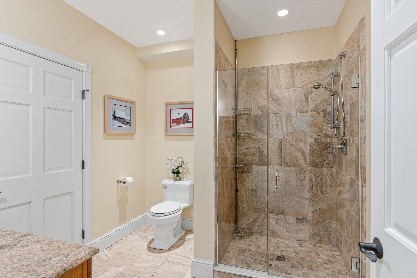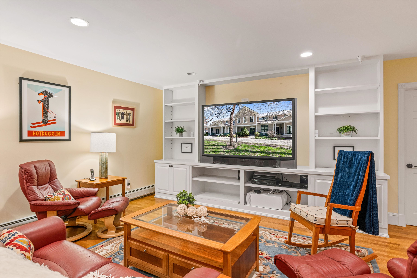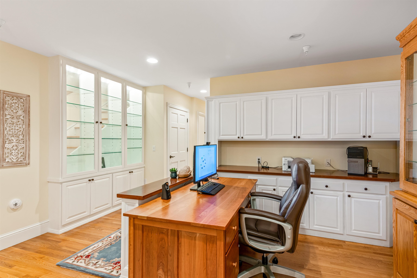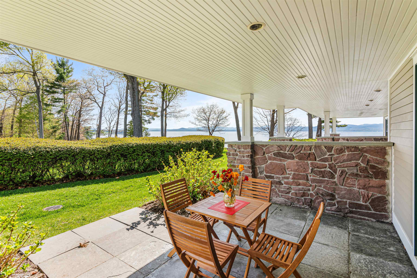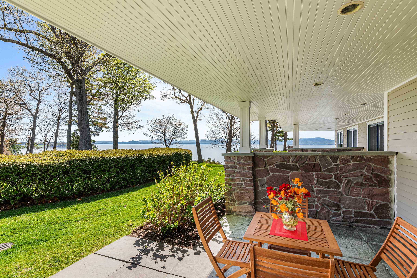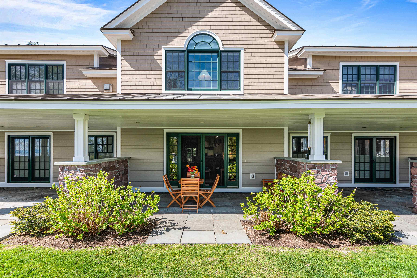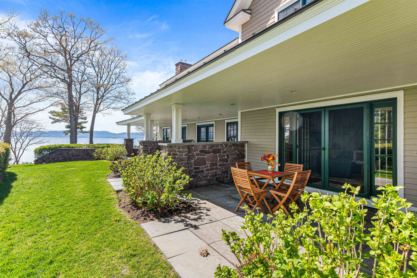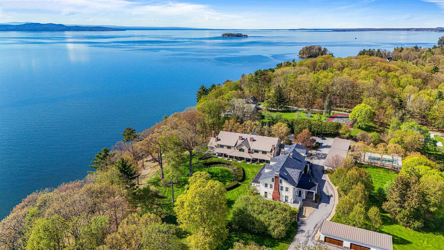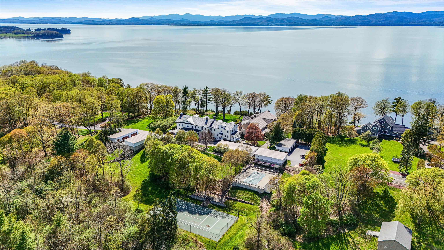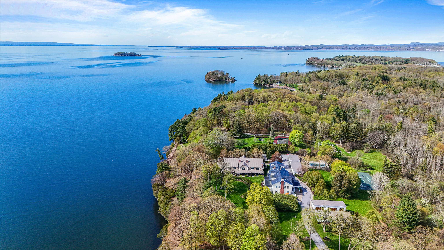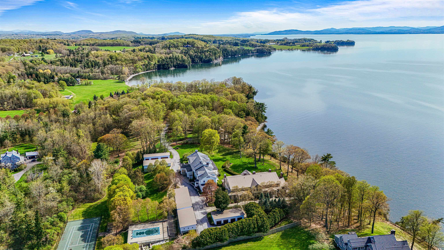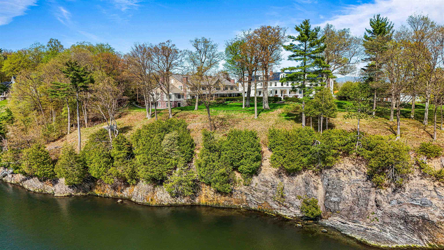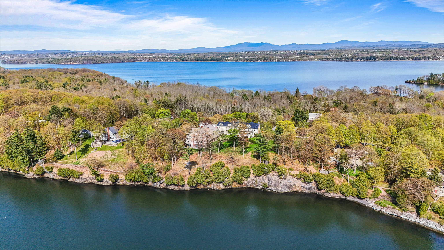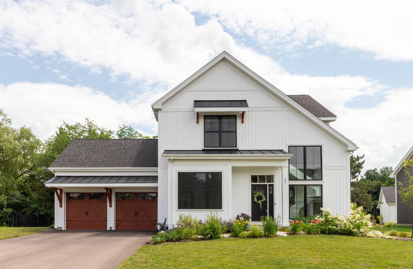1 of 40

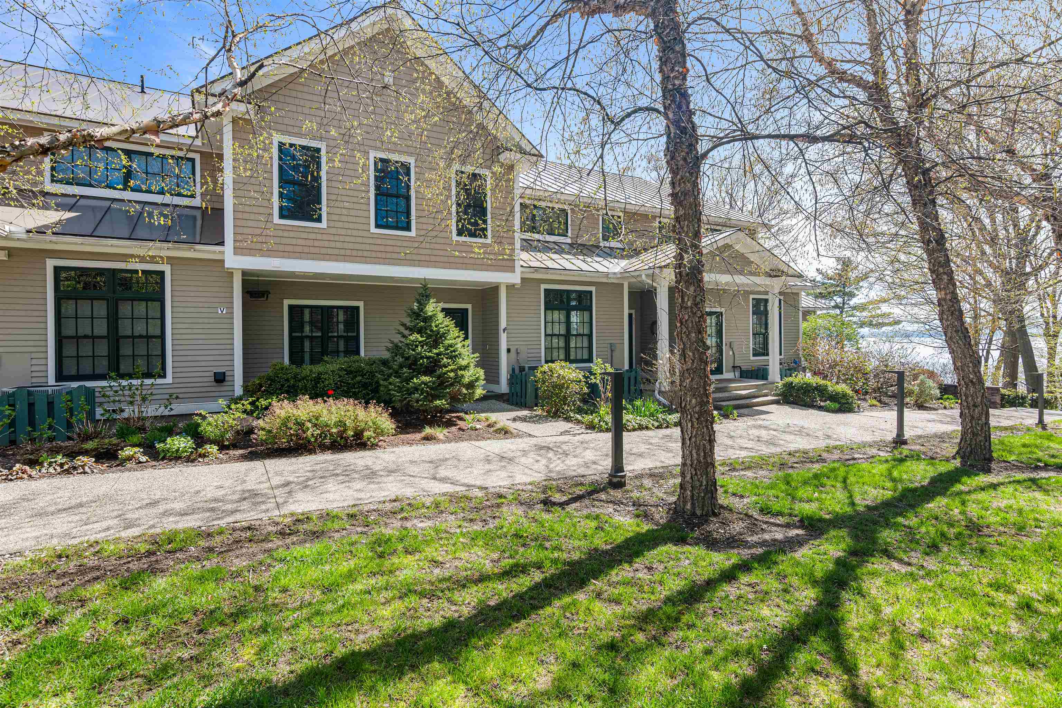
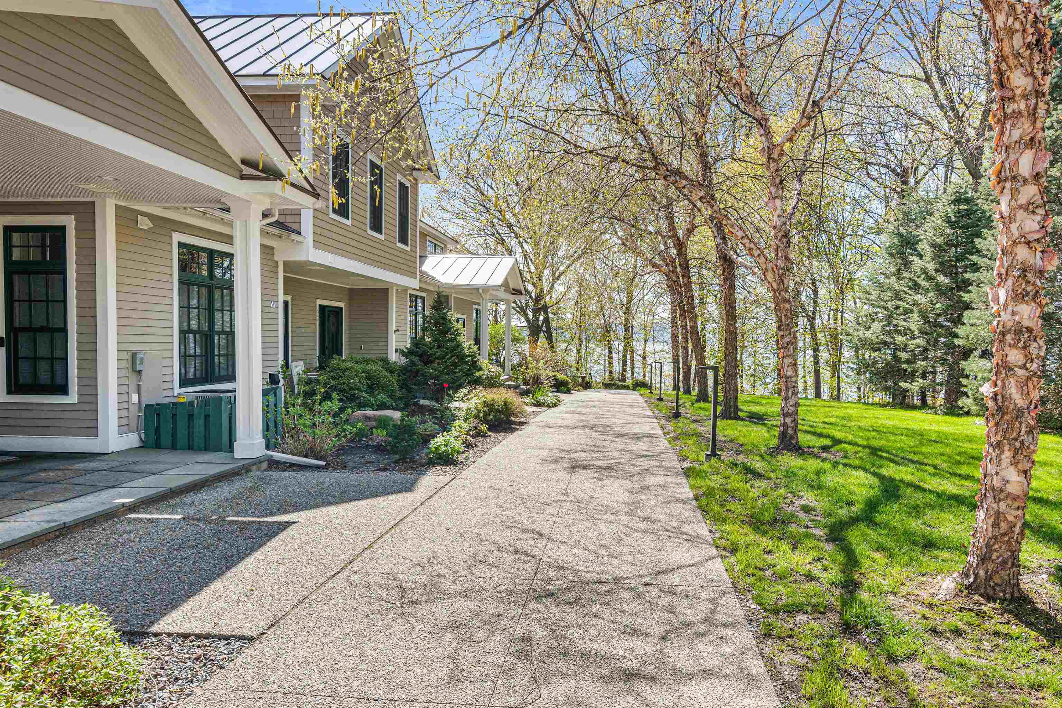
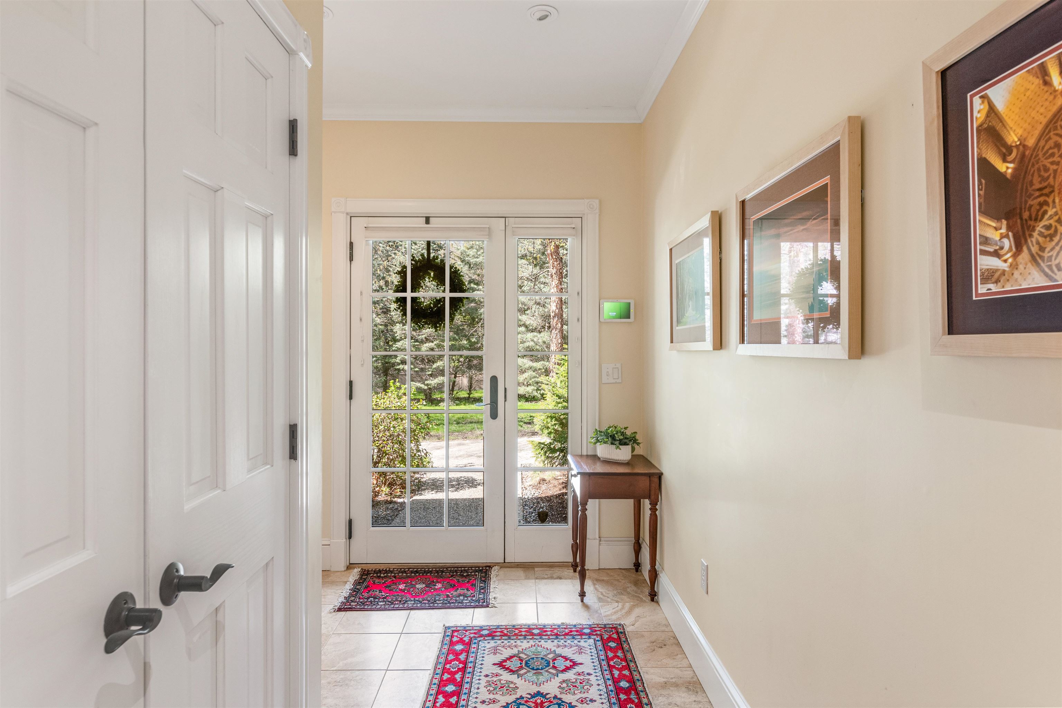
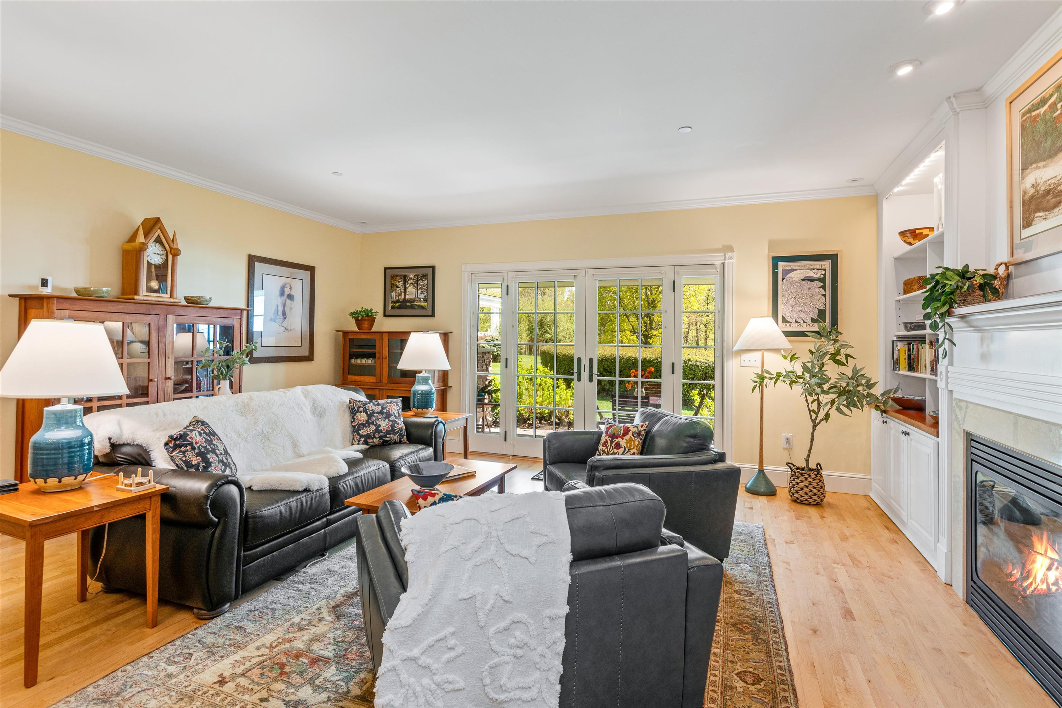
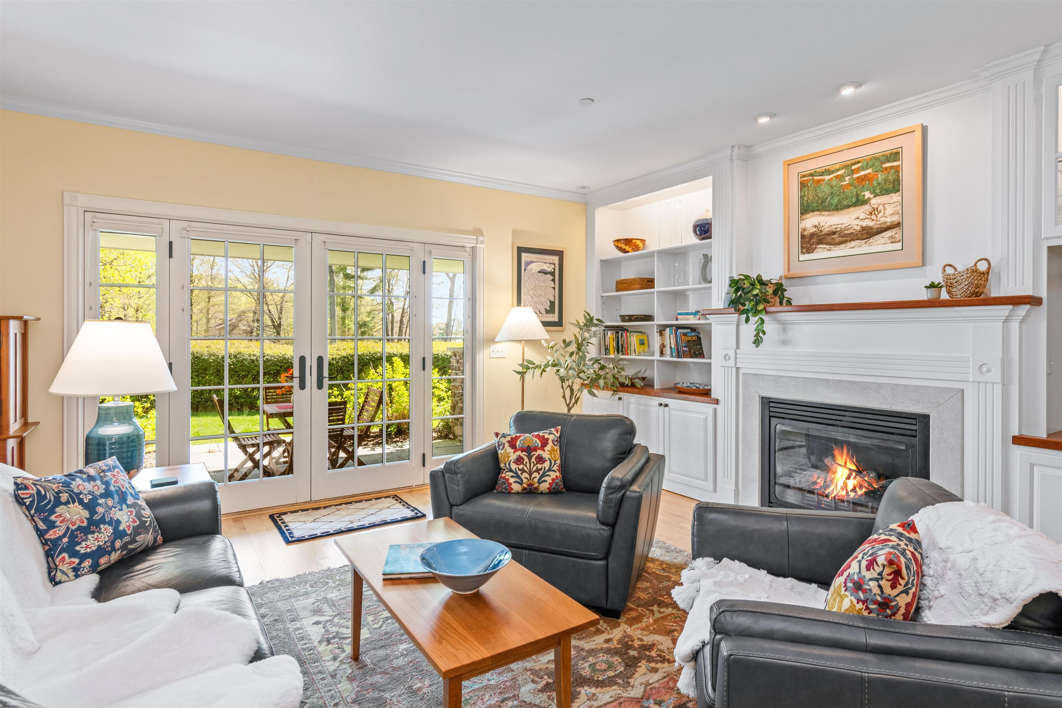
General Property Information
- Property Status:
- Active
- Price:
- $1, 400, 000
- Assessed:
- $0
- Assessed Year:
- County:
- VT-Chittenden
- Acres:
- 0.00
- Property Type:
- Condo
- Year Built:
- 2005
- Agency/Brokerage:
- Tracie Carlos
Ridgeline Real Estate - Bedrooms:
- 2
- Total Baths:
- 4
- Sq. Ft. (Total):
- 3284
- Tax Year:
- 2023
- Taxes:
- $13, 832
- Association Fees:
Experience luxury living at its finest in this impeccable 3-level townhome at Shelburne Cliffs overlooking Lake Champlain. As you step through the foyer, a cozy den with attached bath invites you to unwind before continuing to the heart of the home. Discover an open and updated kitchen seamlessly flowing into the living and dining area, adorned with a gas fireplace, perfect for cozy evenings with loved ones. The generous living room leads to a breezy covered patio, offering breathtaking views of the lake, ideal for outdoor entertaining. Upstairs, two oversized bedrooms await, each boasting its own ensuite bathroom for ultimate comfort and privacy. The primary bedroom stands as a private sanctuary, featuring a whirlpool soaking tub, gas fireplace, sitting area, and panoramic lake views. The basement offers additional flexible living space, including a family room, office, workout room, and ample storage, catering to all your lifestyle needs. Custom carpentry work, hardwood floors, vaulted ceilings, and central air conditioning add to the home's allure. Residents of Shelburne Cliffs townhomes enjoy access to amenities such as an inground pool, tennis courts, garden area, and waterfront dock, enhancing the resort-like experience. Don't miss the opportunity to make this your summer retreat by the lake!
Interior Features
- # Of Stories:
- 2
- Sq. Ft. (Total):
- 3284
- Sq. Ft. (Above Ground):
- 2384
- Sq. Ft. (Below Ground):
- 900
- Sq. Ft. Unfinished:
- 229
- Rooms:
- 4
- Bedrooms:
- 2
- Baths:
- 4
- Interior Desc:
- Central Vacuum, Bar, Blinds, Cathedral Ceiling, Cedar Closet, Fireplace - Gas, Fireplaces - 2, Primary BR w/ BA, Natural Light, Walk-in Closet, Whirlpool Tub, Window Treatment
- Appliances Included:
- Dishwasher, Dryer, Range Hood, Microwave, Range - Gas, Refrigerator, Washer, Stove - Gas
- Flooring:
- Tile, Wood
- Heating Cooling Fuel:
- Gas - LP/Bottle
- Water Heater:
- Basement Desc:
- Partially Finished
Exterior Features
- Style of Residence:
- Colonial, Townhouse
- House Color:
- Time Share:
- No
- Resort:
- Exterior Desc:
- Exterior Details:
- Boat Mooring, Day Dock, Docks, Natural Shade, Patio, Pool - In Ground, Porch - Covered, Private Dock, Tennis Court
- Amenities/Services:
- Land Desc.:
- Lake Access, Lake Frontage, Lake View, Landscaped, Mountain View, Secluded, Street Lights, Water View, Waterfront
- Suitable Land Usage:
- Roof Desc.:
- Slate
- Driveway Desc.:
- Paved
- Foundation Desc.:
- Concrete
- Sewer Desc.:
- Septic Shared
- Garage/Parking:
- Yes
- Garage Spaces:
- 2
- Road Frontage:
- 0
Other Information
- List Date:
- 2024-05-07
- Last Updated:
- 2024-06-18 01:29:26


